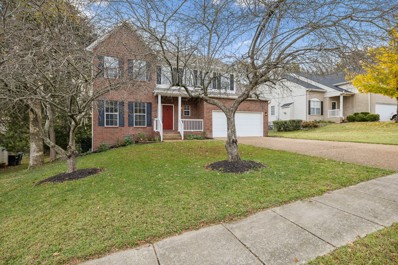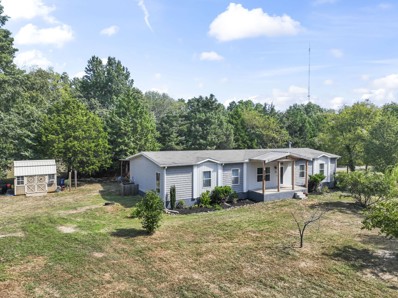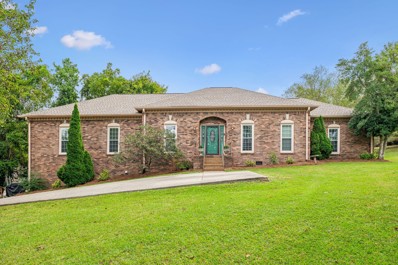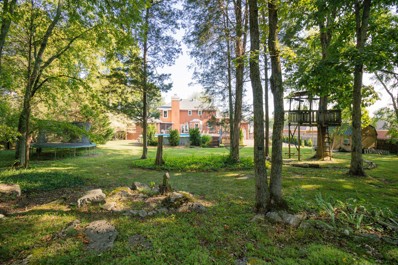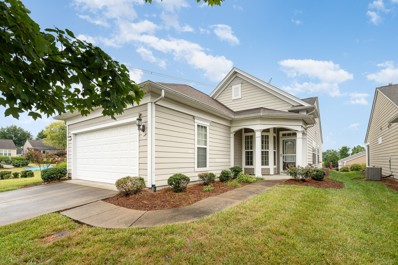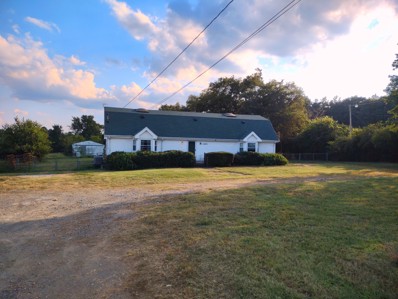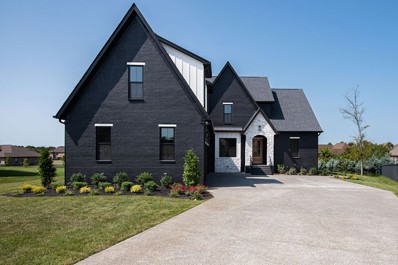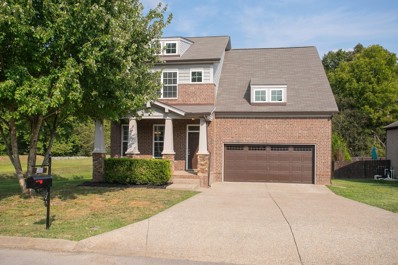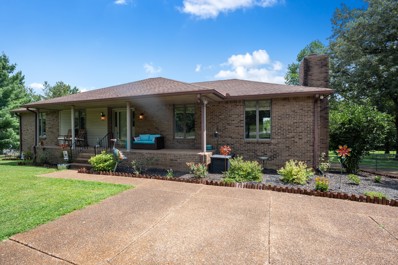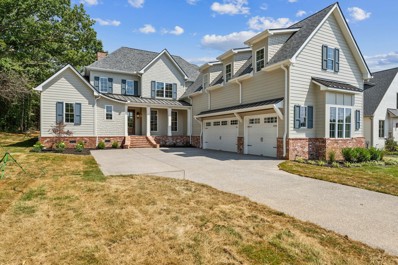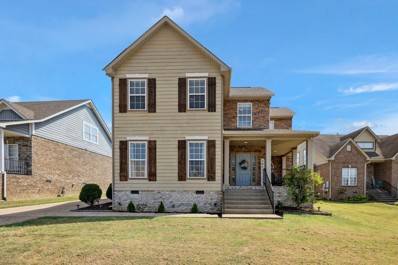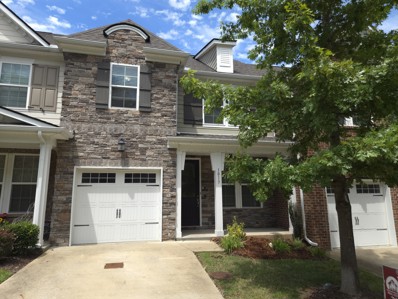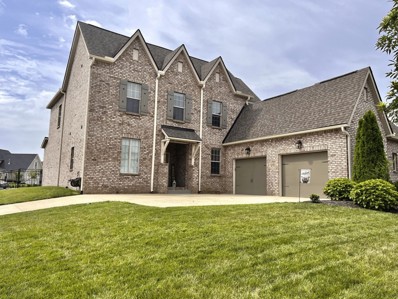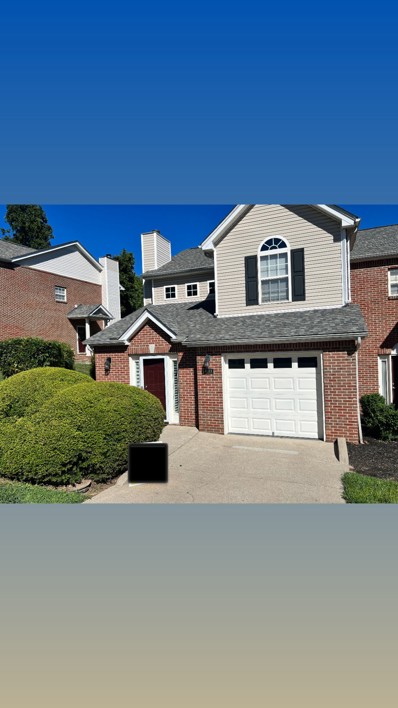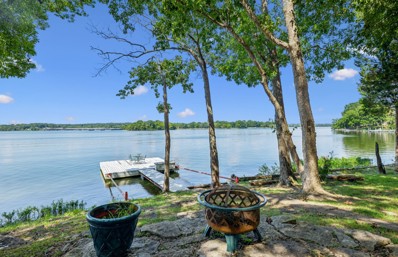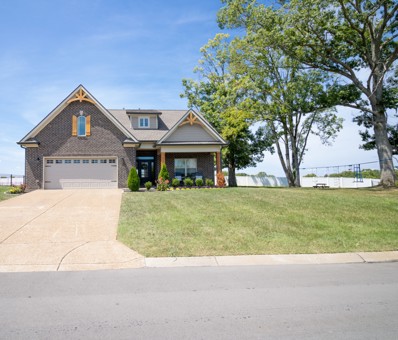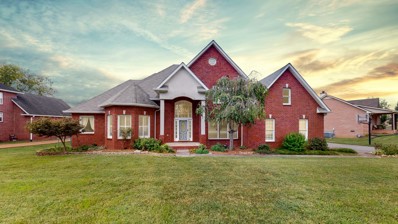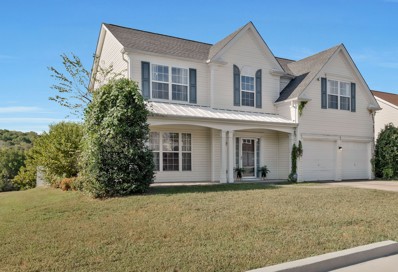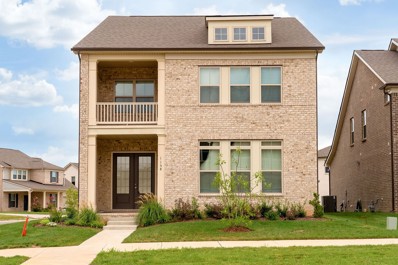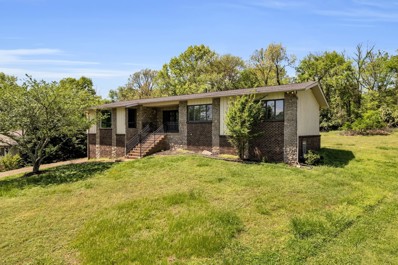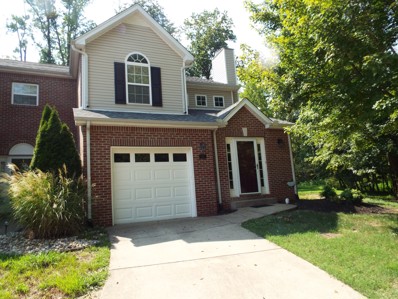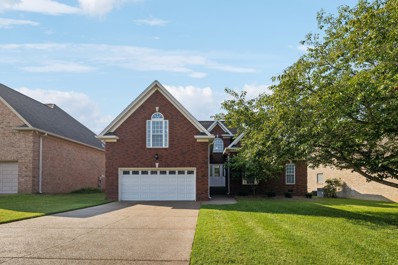Mount Juliet TN Homes for Sale
- Type:
- Single Family
- Sq.Ft.:
- 3,506
- Status:
- Active
- Beds:
- 4
- Lot size:
- 0.18 Acres
- Year built:
- 2019
- Baths:
- 4.00
- MLS#:
- 2699254
- Subdivision:
- Wynfield Sub
ADDITIONAL INFORMATION
Welcome to Wynfield Subdivision in sought-after Mount Juliet! This spacious home offers community living with amenities like a pool and sidewalks perfect for exercise. The inviting front porch sets the stage for relaxed afternoons in a rocking chair, enjoying the breeze. Inside, you’ll find a formal dining room, a versatile office space, a sitting room currently used for music and extra storage under the stairs. The open-concept living area is filled with natural light, custom built-ins, and a gourmet kitchen featuring ample cabinetry and a butler’s pantry. The primary suite boasts an updated walk-in shower and a custom closet system. Upstairs, additional storage and an adjoining bath between two bedrooms offer flexibility. This home comes with irrigation, a fully sodded yard and beautiful electric fireplace with various color settings. With its proximity to Mount Juliet shopping and the serene neighborhood vibe, this home is a true gem.
- Type:
- Single Family
- Sq.Ft.:
- 2,354
- Status:
- Active
- Beds:
- 4
- Lot size:
- 0.29 Acres
- Year built:
- 1999
- Baths:
- 3.00
- MLS#:
- 2699113
- Subdivision:
- Chandler Pointe Ph 3 Sec 1
ADDITIONAL INFORMATION
Welcome to your dream home in Mt Juliet! This completely remodeled 4-bedroom gem has been transformed into a luxury retreat. The seller has meticulously updated every detail, offering you the finest in modern living. Enjoy beautifully renovated bathrooms , bedrooms, a stunning new backyard deck perfect for entertaining, elegant quartz countertops and brand-new flooring throughout. All new lighting and major bathroom upgrades along with new landscaping. No detail was missed. This home combines style and comfort., making a perfect choice for your family or roomie needs. Don't miss the chance to make this awesome property your own!
- Type:
- Single Family
- Sq.Ft.:
- 2,925
- Status:
- Active
- Beds:
- 6
- Lot size:
- 5.88 Acres
- Year built:
- 1970
- Baths:
- 3.00
- MLS#:
- 2698359
- Subdivision:
- N/a
ADDITIONAL INFORMATION
ATTENTION INVESTORS! Step back in time with this 1970 Ranch Brick DUPLEX! Situated on 5.88 acres minutes from I-40, 840 and Providence. Feeling nostalgic for the 70s and all the fabulous colors associated with that decade? This home is FOR YOU! Income earning opportunities abound with this 2925 sq ft home. Live in one side and rent out/Airbnb the other! Brand new back deck built and septic inspected/repaired in August. Partially fenced with barn and shed. House has great natural light throughout. Property is mostly wooded and heavily planted with flowering bushes and perennials. Deer and turkey seen year round. Even though the house is being sold AS IS, the house was only vacated in late April 2024, so it's very much in livable condition if you can fall in love with the carpet colors and paneled walls. Home has been appraised and priced within range of that appraisal. All serious offers considered. Schedule a showing today!
- Type:
- Townhouse
- Sq.Ft.:
- 1,210
- Status:
- Active
- Beds:
- 2
- Year built:
- 2012
- Baths:
- 3.00
- MLS#:
- 2698227
- Subdivision:
- Providence Ph E
ADDITIONAL INFORMATION
Seller may consider buyer concessions if made in an offer. Welcome to this stunning property, featuring a sleek neutral color paint scheme throughout. The kitchen is a chef's dream with a practical island for meal prep and casual dining, and an elegant accent backsplash. The interior feels fresh and inviting, thanks to a recent paint job and partial flooring replacement. Enjoy the perfect blend of style and comfort in this beautifully maintained home.
- Type:
- Mobile Home
- Sq.Ft.:
- 2,280
- Status:
- Active
- Beds:
- 3
- Lot size:
- 2.87 Acres
- Year built:
- 2017
- Baths:
- 3.00
- MLS#:
- 2699408
- Subdivision:
- Decker
ADDITIONAL INFORMATION
Rare find in Mount Juliet! 3 bedroom, 2.5 baths on 2.87 acres. The home has an open concept with 9 ft ceilings. Oversized master suite. Luxury kitchen with more than ample storage. Large living room with wood burning fireplace. Covered porch and deck. Shed with power and air conditioning. Refrigerator and 65" tv over the fireplace will remain with the property. 1% of loan amount lender credit with preferred lender. You don't want to miss this one!
- Type:
- Single Family
- Sq.Ft.:
- 3,730
- Status:
- Active
- Beds:
- 3
- Lot size:
- 0.98 Acres
- Year built:
- 1987
- Baths:
- 3.00
- MLS#:
- 2700617
- Subdivision:
- Poplar Point 2
ADDITIONAL INFORMATION
All-brick home w/walk-out basement apartment & separate entrance, suitable for multi-generational families, teen, or in-law. Room for entertaining in this well-kept home. Spacious eat-in kitchen, cabinets galore and plenty of counter space. Office has sliding barn doors. Formal dining rm. Sunroom w/powered shades (2022) and new mini-split (2024). Custom blinds and plantation shutters (2021). CA closets. Possibility to convert 1 bay of garage (currently finished living space in basement) back to standard garage. HVAC 2024, roof 2022, water heater 2021, garbage disposal 2024. Basement apartment has living room area, full kitchen, hobby room w/closet, bathroom, utility room. If you have a lot of stuff, this home has the storage space you need. Fenced yard for privacy and a shed for more of your stuff! No HOA.
- Type:
- Single Family
- Sq.Ft.:
- 3,426
- Status:
- Active
- Beds:
- 4
- Lot size:
- 0.92 Acres
- Year built:
- 1987
- Baths:
- 5.00
- MLS#:
- 2697307
- Subdivision:
- Woodland Place
ADDITIONAL INFORMATION
Sale of Home Contingency has 72 Hour Kick Out Clause ~ Seller to pay for **FULL EXTERIOR TO BE PAINTED** ~ Buyer to choose the color!! Relax in this Dreamy & Magical ~ Backyard Sanctuary. Surrounded by Mature Trees & Tranquil Nature ~ Located in the Highly Desirable Woodland Place Community in the Heart of Mt Juliet! Special & Rare ~ nearly ONE ACRE Setting! Zoned for Top Notch / Award Winning Wilson Co Schools! This Impressive BEAUTY has so much to offer including ~ Double Masters, One on Main Level & One Upstairs. First Floor Suite could be Perfect In Law Quarters. Separate Stairway off Kitchen leads to spacious yet cozy Bonus Room complete with Wet Bar and Half Bath. Perfect Home for a Large Family and/or Entertaining. The Screened In Porch overlooks the Expansive & Custom Tiered Deck that encompasses the Pool and leads to the Lush Landscaping of the Peaceful Outdoor Space. NO HOA! Check out the video in the Media section.
- Type:
- Single Family
- Sq.Ft.:
- 1,437
- Status:
- Active
- Beds:
- 2
- Lot size:
- 0.23 Acres
- Year built:
- 2012
- Baths:
- 2.00
- MLS#:
- 2694443
- Subdivision:
- Lake Providence
ADDITIONAL INFORMATION
Discover the epitome of luxury living at Del Webb's Active Adult 55+ community! Indulge in elegant one-level floor plans designed for comfort and convenience. The sprawling 24,000 sq. ft. clubhouse is a social hub, featuring indoor and outdoor pools, relaxing hot tubs, and a state-of-the-art fitness center. Engage in vibrant activities and sports, from tennis and bocce to pickleball. Explore scenic walking trails, or enjoy serene moments fishing and canoeing on the picturesque lake. With a dedicated Lifestyle Director curating events and programs, every day offers new opportunities for adventure and connection.
- Type:
- Single Family
- Sq.Ft.:
- 3,278
- Status:
- Active
- Beds:
- 3
- Lot size:
- 5.89 Acres
- Year built:
- 1983
- Baths:
- 4.00
- MLS#:
- 2694791
- Subdivision:
- R1
ADDITIONAL INFORMATION
PRICE REDUCTION!! Investors and homebuyers, take note! However, new hardwood floors have been installed along with other minor improvements. If you're looking for the quiet country life in the heart of Mt. Juliet, look no further. Immerse yourself in this rustic farm house nestled on over almost 6 acres of prime property. This home features 2 car Garage, 3 bedrooms, 3 1/2 baths with a finished sunroom/family room. Additionally, the property incudes a separate in-law suite with kitchenette and its own entry, offering extra space for loved ones to stay. This suite can also serve as a 4th bedroom if needed. The entire back yard is fenced, offering privacy and security in addition it features a barn with 4 horse stalls and parking for tractors and lawn equipment. This home is perfect for animal lovers or those who enjoy outdoor activities. Make your best life a reality with this fixer-upper! Property selling as is
$1,059,900
2610 Oxford Pl Mount Juliet, TN 37122
- Type:
- Single Family
- Sq.Ft.:
- 3,402
- Status:
- Active
- Beds:
- 4
- Lot size:
- 0.58 Acres
- Year built:
- 2024
- Baths:
- 5.00
- MLS#:
- 2694437
- Subdivision:
- Wright Farms Sec Six-b
ADDITIONAL INFORMATION
BACK ON THE MARKET- PREVIOUS BUYER FINANCING FELL THRU!!! Come and see this beautiful Universal Builders Custom- Anderson Plan in Wright Farms!!! This home has 4 bedrooms (master suite and guest bedroom (ensuite) on the main floor, bedroom 3 (ensuite) & 4 upstairs. 4.5 baths. Sand and finish hardwood throughout the main floor and upstairs bedrooms. Tile flooring in all baths and utility room. Granite/quartz countertops in all baths and kitchen. Kitchen with quartz backsplash. Custom oak cabinets with soft close doors/drawers. Vaulted beamed ceiling in great room and kitchen, floor to ceiling stone surrounding gas fireplace with built-ins! Vaulted ceiling in master bedroom, freestanding tub in master bath. Screened in back porch with vaulted ceiling. 3 car garage with epoxy floors. Full yard sod and irrigation.
- Type:
- Single Family
- Sq.Ft.:
- 3,558
- Status:
- Active
- Beds:
- 4
- Lot size:
- 0.23 Acres
- Year built:
- 2012
- Baths:
- 3.00
- MLS#:
- 2694328
- Subdivision:
- Masters View Ph 1
ADDITIONAL INFORMATION
Welcome to this exceptional brick home in the heart of Mount Juliet! With no immediate neighbors on your left, enjoy the privacy of your screened-in porch and fully fenced backyard—perfect for relaxing or entertaining. This home boasts a fantastic layout, highlighted by an oversized laundry room that adds both convenience and space. The sellers completed a small rehab, ensuring this home is truly turn-key and ready for you to move in and make it your own. Don’t miss this opportunity to own a gem in a sought-after location!
- Type:
- Single Family
- Sq.Ft.:
- 3,071
- Status:
- Active
- Beds:
- 3
- Lot size:
- 0.97 Acres
- Year built:
- 1988
- Baths:
- 3.00
- MLS#:
- 2694185
- Subdivision:
- Wrightbridge Est
ADDITIONAL INFORMATION
Well maintained beauty in a prime location in peaceful Mt Juliet. Close to shopping, and less than 30 minutes to BNA and a night on the town in downtown Nashville. So much flexible space in the finished walkout basement. Enjoy your morning coffee in the Florida room, and evenings in the hot tub! Extra deep two car garage with additional room on the side with a new garage door and mechanicals. Plenty of storage in this home, all closets are oversized! New in 2024 washer, dryer, double door stove with wifi controls , AC unit. Other updates - 6 person hot tub with privacy fence, stove exhaust fan, all bedrooms have a ceiling fans, and two ceiling fans in the living room, water heater, and exterior electrical outlets. NO HOA and no city taxes. Backyard is fully fenced.
- Type:
- Single Family
- Sq.Ft.:
- 4,677
- Status:
- Active
- Beds:
- 4
- Lot size:
- 0.85 Acres
- Year built:
- 2024
- Baths:
- 5.00
- MLS#:
- 2693109
- Subdivision:
- Breckenridge Glen Two
ADDITIONAL INFORMATION
Amazing Deal! Another remarkable new construction by J Davidson Builders, LLC. Located in desirable Breckenridge. Custom elegance throughout. This one is a must see. Preferred lender offering up to 1% towards closing costs and/or prepaids.
- Type:
- Single Family
- Sq.Ft.:
- 2,741
- Status:
- Active
- Beds:
- 4
- Lot size:
- 0.18 Acres
- Year built:
- 2008
- Baths:
- 4.00
- MLS#:
- 2699472
- Subdivision:
- Silver Springs Ph 1 Sec 1
ADDITIONAL INFORMATION
Wonderful 4-bedroom house in Mount Juliet! Welcome to 333 Midtown Trl where you will find an inviting and elegant home. The home features a formal dining room off the entryway with tons of natural light, ideal for entertaining. Continue into the gorgeous open-concept kitchen with a large center island, light color cabinets, and granite countertops. The kitchen flows seamlessly into the living room with a chic exposed beam ceiling and cozy fireplace. Retreat into the primary suite with an amazing custom closet and spa-worthly en-suite bathroom boasting dual vanity, tub, and tile shower. Additional living space is provided on the second level including a flex space at the top of the stairs and a large bonus room. A large parking pad behind the home provides ample space for vehicles or acts as a spacious patio for grilling out and enjoying the Tennesse weather. Washer and dryer do not convey.
- Type:
- Townhouse
- Sq.Ft.:
- 1,679
- Status:
- Active
- Beds:
- 3
- Lot size:
- 0.06 Acres
- Year built:
- 2016
- Baths:
- 3.00
- MLS#:
- 2692405
- Subdivision:
- Nichols Vale
ADDITIONAL INFORMATION
Ready to move in. This beautiful townhome in Nichols Vale Community. Gas Fireplace and Range. New paint throughout and flooring upstairs, hardwood flooring down and on stairs leading to upstairs bedrooms. Tons of privacy with no units in front or back of townhome can be built. Tankless water heater installed. Move-in ready!!! This townhome boast 3 bedrooms with 2.5 baths and 1 car garage with plenty of additional parking spaces for guest right out front of unit. Kitchen includes all appliances with granite countertops and upgraded lighting and cabinet packages. Fenced in back area with a environmental reserve behind that can not be developed. Greenhill High School is in walking distance from townhome. Community includes clubhouse and pool, with plenty of walking trails and playground. HOA takes care of landscaping and exterior maintenance. Enjoy a peaceful quiet neighborhood with plenty of services and amenities nearby.
- Type:
- Single Family
- Sq.Ft.:
- 2,971
- Status:
- Active
- Beds:
- 4
- Lot size:
- 0.24 Acres
- Year built:
- 2018
- Baths:
- 3.00
- MLS#:
- 2692660
- Subdivision:
- Jackson Hills Ph2 Sec 2a
ADDITIONAL INFORMATION
This 2,971 sqft home in Jackson Hills subdivision offers luxury and comfort with 4 bedrooms, 2.5 baths, and a dedicated office/flex room. The grand living room features a 20' vaulted ceiling, a stone fireplace, and a 12' sliding glass door leading to a covered patio, perfect for outdoor entertaining. Built-in Traeger 780 pro smoker in outdoor kitchen conveys An enclosed upstairs bonus room provides extra privacy. Situated on a corner lot, the fenced backyard backs up to open greenspace. Enjoy top-tier community amenities: clubhouse, pool, dog park, playgrounds, walking trails, and a Wiffle ball field. Don’t miss this opportunity! Seller still has an accepted offer with a 48-hour right of first refusal contingency.
- Type:
- Townhouse
- Sq.Ft.:
- 1,541
- Status:
- Active
- Beds:
- 3
- Year built:
- 2003
- Baths:
- 3.00
- MLS#:
- 2691917
- Subdivision:
- Market Place Townhomes
ADDITIONAL INFORMATION
Jump on this beautifully located 3 Bed 2 1/2 Bath solid home only 5 miles from Providence! Garage with storage and bonus space upstairs! Excellent layout for anyone looking! Bring all offers!
$1,465,000
3581 Benders Ferry Rd Mount Juliet, TN 37122
- Type:
- Single Family
- Sq.Ft.:
- 2,170
- Status:
- Active
- Beds:
- 3
- Year built:
- 2005
- Baths:
- 3.00
- MLS#:
- 2691520
ADDITIONAL INFORMATION
Views like this are priceless! 2170 sq ft, 3bd 3ba home with a private dock on Old Hickory Lake in Mt. Juliet! Home is located at Cedar Creek Yacht Club--private, gated club with amenities that truly make it one of a kind. Homes here rarely come up for sale. New roof, open floorplan, windows galore, soaring ceilings, sunroom, private dock AND everything CCYC has to offer: boat slips, dry storage, fuel dock, restaurant, bar, pool, tennis and pickle ball courts, basketball, walking trail, church by the lake, homes, RV park... the list goes on and on! Buyer must be member or become a member of CCYC upon closing* links with disclosure and club info included in this listing.
- Type:
- Single Family
- Sq.Ft.:
- 2,421
- Status:
- Active
- Beds:
- 4
- Lot size:
- 0.29 Acres
- Year built:
- 2022
- Baths:
- 3.00
- MLS#:
- 2691508
- Subdivision:
- Stewarts Landing Ph 1
ADDITIONAL INFORMATION
Back on the Market! BUYER FINANCING FELL THROUGH ON CLOSING DAY~ Their Loss is your gain! *Preferred Lender offering up to $6100 (1%)*LENDER CREDIT!* 48 Hour Kick Out Clause in Place for Current Sale of Home Buyer. Fall in LOVE with this Immaculately STUNNING "Like New"~*Home Sweet Home*~ Zoned AWARD WINNING ~ Wilson County Schools! 1st Floor Features Include~Beautiful Covered Front Porch surrounded by Lush Landscaping, Zero Entry with Expansive Foyer, Guest Suite w/ Full Bath, Cozy Office Space, Wonderful Open Floor Plan, High Ceilings, Gorgeous Stone Fireplace, Spacious Master Suite with Huge Walk In Custom Closet System. Gourmet Kitchen with Gas Cooktop, Walk In Pantry, Lovely Covered Back Patio. 2nd Floor Features Include~Generous Secondary BRs both w/ WI Closets, Full Bath, Large Bonus Room. This AMAZING Mt Juliet LOCATION is just a couple of minutes to Priest Lake, 7 minutes to Providence Marketplace,12 min to Costco, 16 min to BNA, < 25 min to Grand Ole Opry... Downtown....& ALL that Nashville has to offer!
- Type:
- Single Family
- Sq.Ft.:
- 3,203
- Status:
- Active
- Beds:
- 3
- Lot size:
- 0.41 Acres
- Year built:
- 1999
- Baths:
- 3.00
- MLS#:
- 2694601
- Subdivision:
- Brookstone Sect 5
ADDITIONAL INFORMATION
This MUST-SEE all-brick home has a LOT to offer! Sitting on almost a half acre lot in the middle of Mount Juliet, this property has tons of room and plenty of upgrades, such as an incredible screened in porch built in 2020, a custom tile shower and two walk-in closets in the primary suite, a fully encapsulated crawlspace with humidity control and monitor, a tankless hot water heater, two Trane HVAC units, front and back staircases, central vac, and a designated office with french doors. You'll love the large laundry room with a mop sink, and the extra garage bay for your mower and toys! This property it is located in the coveted Brookstone neighborhood! It's beautiful pool and newly resurfaced tennis & pickleball court and large playground and common area make it a fantastic option for everyone! Commuter train, Division St. walking trail, & soccer fields close by! Green Hill school district!
- Type:
- Single Family
- Sq.Ft.:
- 2,378
- Status:
- Active
- Beds:
- 4
- Lot size:
- 0.33 Acres
- Year built:
- 2004
- Baths:
- 3.00
- MLS#:
- 2696340
- Subdivision:
- Chandler Pointe Ph 4 Sec 5
ADDITIONAL INFORMATION
Welcome to Chandler Pointe, a peaceful, well-maintained neighborhood known for its clean environment, where neighbors love the area for its family-friendly atmosphere along w/highly rated Wilson County School District offering public, private & charter schools. New Roof 8/30/24, H2O Heater 2 Years old, HVAC annually serviced, Washer & Dryer convey: Washer is only 2 years old & Dryer is brand new. Conveniently located to all amenities, including restaurants, lakes, parks, BNA airport and downtown Nashville. This home not only has 4 bedrooms, but an oversized Flex Room, a Den, Formal Dining Room and an open concept Kitchen/Living Room/Breakfast Nook creating a great space for all your entertaining & family needs & did I mention NO CARPET? Get your family/friends/pups ready to enjoy the oversized fully-fenced back yard with a brand New Metal Steel Roof Gazebo w/mesh netting & curtains perfect for relaxing day & night.
- Type:
- Single Family
- Sq.Ft.:
- 2,433
- Status:
- Active
- Beds:
- 3
- Lot size:
- 0.18 Acres
- Year built:
- 2023
- Baths:
- 4.00
- MLS#:
- 2689408
- Subdivision:
- Wynfield Ph4a
ADDITIONAL INFORMATION
Terrific opportunity to live in this upscale Mount Juliet neighborhood located on a corner lot so close to all the shops and dining that make Mount Juliet great. Great floor plan with 10'ceilings and a gas marble fireplace. Spacious owner's retreat with a sitting room, private balcony, separate walk-in closets and vanities. All bedrooms upstairs have their own bathrooms. Current owner has been leasing this new construction home. Contact the listing agent for a rental analysis if interested in investing. The home has alley access to a rear garage to make the most of the subdivision lot. Underground utilities in the neighborhood with tastefully manicured lawns and great curb appeal throughout the development.
- Type:
- Single Family
- Sq.Ft.:
- 3,761
- Status:
- Active
- Beds:
- 3
- Lot size:
- 0.39 Acres
- Year built:
- 1974
- Baths:
- 3.00
- MLS#:
- 2688115
- Subdivision:
- Sun Valley Est
ADDITIONAL INFORMATION
Farmhouse Retro-Chic Elegance Meets Modern Comfort Step into a world where vintage allure and modern amenities. This tranquil cul-de-sac brick and cider home is nestled in a lush wildlife reserve, offering idyllic paths for nature lovers. • Scenic serene Water Views accessed from a climate-controlled sunroom and a porch with a built-in grill. • Revel in the charm of farmhouse finishes, a cozy fireplace, and built-in features near the hearth. • A chef’s dream with stainless appliances, tile floors, and a wet bar. • Benefit from a new HVAC, natural gas furnace, grill, and tankless water heater. • Peace of mind with an on-site tornado/bomb shelter and updated electrical fixtures. • Proximity to Mount Juliet and Nashville’s vibrant suburbs, with rail access for easy commutes. • Downstairs’ versatile space for entertainment, an in-law suite, or rental income. • Assumable VA Loan: coveted 3% range. Seller open to owner financing options*Seller willing to owner finance Equity portion as well*
$338,000
5357 Bayou Dr Mount Juliet, TN 37122
- Type:
- Townhouse
- Sq.Ft.:
- 1,541
- Status:
- Active
- Beds:
- 3
- Year built:
- 2006
- Baths:
- 3.00
- MLS#:
- 2687940
- Subdivision:
- Market Place Townhomes 2
ADDITIONAL INFORMATION
SOMEONE ISN'T LOOKING HERE*SHARP END UNIT*SMALL STREAM & LOTS OF GREEN "COMMON AREA" SPACE AROUND HOME ON SIDE & PRIVATE IN REAR ALSO*PRIVATE PATIO* NEW ROOF IN 2023*3 BR/2.5 baths*primary bedroom on MAIN LEVEL* Primary bath has oversize tub and tile surround*woodburning F/P with white mantle and 2-story foyer*loft/office area on 2nd floor*laminate, tile & carpet*white cabinets/vanities & Lazy Susan* recessed lighting*pantry* primary BR has 2 closets* extra closets*one car garage*2 extra parking spaces per HOA*clean & well maintained*MOVE-IN READY*CONCESSION: Sellers offering to pay 12 mos. of monthly HOA fee for buyers not to exceed $2,500 with acceptable offer.
- Type:
- Single Family
- Sq.Ft.:
- 2,239
- Status:
- Active
- Beds:
- 4
- Lot size:
- 0.18 Acres
- Year built:
- 2006
- Baths:
- 2.00
- MLS#:
- 2688173
- Subdivision:
- Stonehollow Sub Ph 1
ADDITIONAL INFORMATION
This one is move-in ready! All Brick built by Universal Builders. Home has brand new re-finished oak hardwood floors, new paint and trim. New light fixtures. Newer front door with glass panels. Newer countertops and new appliances. This home has tons of light! 2 Story living room with fireplace. Eat-in kitchen with beautiful custom cabinets with smooth top counters. Formal dining room with new light fixture. All bedrooms down with split bedroom plan with new carpet. Primary bathroom has double vanities, separate shower, soaking tub and walk-in closet. Laundry room. Recreation room upstairs has new carpet and paint. Extra extended patio, level yard and privacy fenced. Walk to Mt Juliet High School and the Greenway! 10 minutes to I-40 and the new Costco!
Andrea D. Conner, License 344441, Xome Inc., License 262361, [email protected], 844-400-XOME (9663), 751 Highway 121 Bypass, Suite 100, Lewisville, Texas 75067


Listings courtesy of RealTracs MLS as distributed by MLS GRID, based on information submitted to the MLS GRID as of {{last updated}}.. All data is obtained from various sources and may not have been verified by broker or MLS GRID. Supplied Open House Information is subject to change without notice. All information should be independently reviewed and verified for accuracy. Properties may or may not be listed by the office/agent presenting the information. The Digital Millennium Copyright Act of 1998, 17 U.S.C. § 512 (the “DMCA”) provides recourse for copyright owners who believe that material appearing on the Internet infringes their rights under U.S. copyright law. If you believe in good faith that any content or material made available in connection with our website or services infringes your copyright, you (or your agent) may send us a notice requesting that the content or material be removed, or access to it blocked. Notices must be sent in writing by email to [email protected]. The DMCA requires that your notice of alleged copyright infringement include the following information: (1) description of the copyrighted work that is the subject of claimed infringement; (2) description of the alleged infringing content and information sufficient to permit us to locate the content; (3) contact information for you, including your address, telephone number and email address; (4) a statement by you that you have a good faith belief that the content in the manner complained of is not authorized by the copyright owner, or its agent, or by the operation of any law; (5) a statement by you, signed under penalty of perjury, that the information in the notification is accurate and that you have the authority to enforce the copyrights that are claimed to be infringed; and (6) a physical or electronic signature of the copyright owner or a person authorized to act on the copyright owner’s behalf. Failure t
Mount Juliet Real Estate
The median home value in Mount Juliet, TN is $521,000. This is higher than the county median home value of $461,600. The national median home value is $338,100. The average price of homes sold in Mount Juliet, TN is $521,000. Approximately 68.92% of Mount Juliet homes are owned, compared to 21.95% rented, while 9.13% are vacant. Mount Juliet real estate listings include condos, townhomes, and single family homes for sale. Commercial properties are also available. If you see a property you’re interested in, contact a Mount Juliet real estate agent to arrange a tour today!
Mount Juliet, Tennessee 37122 has a population of 38,059. Mount Juliet 37122 is more family-centric than the surrounding county with 39.27% of the households containing married families with children. The county average for households married with children is 35.53%.
The median household income in Mount Juliet, Tennessee 37122 is $98,628. The median household income for the surrounding county is $82,224 compared to the national median of $69,021. The median age of people living in Mount Juliet 37122 is 38.4 years.
Mount Juliet Weather
The average high temperature in July is 88.9 degrees, with an average low temperature in January of 26.8 degrees. The average rainfall is approximately 50.5 inches per year, with 4.4 inches of snow per year.

