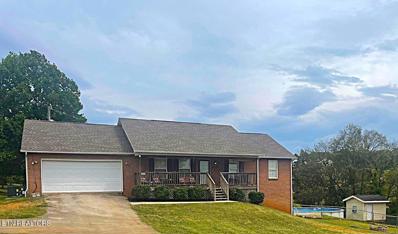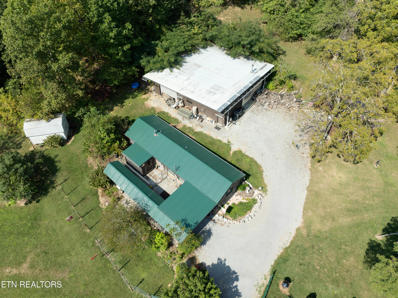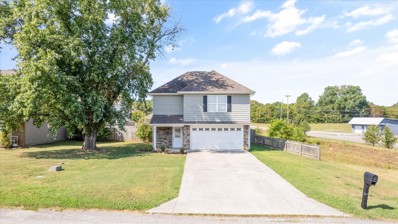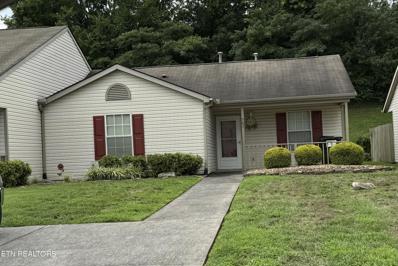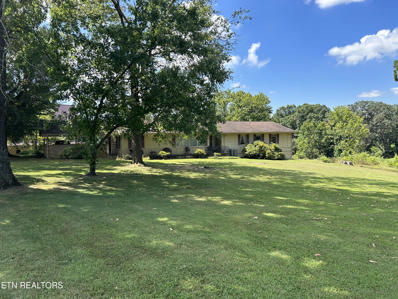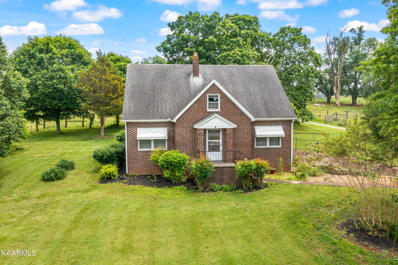Maryville TN Homes for Sale
- Type:
- Single Family
- Sq.Ft.:
- 1,808
- Status:
- Active
- Beds:
- 3
- Lot size:
- 0.18 Acres
- Year built:
- 2024
- Baths:
- 3.00
- MLS#:
- 1276380
- Subdivision:
- Cottages
ADDITIONAL INFORMATION
This new Cottonwood floor plan offers a great open concept on the main level. The kitchen features a HUGE island, solid surface countertops, upgraded stainless appliances and ample storage for all your kitchen needs. There is an pen living room/kitchen/dining with half bath. Upstairs are two spacious guest rooms, laundry room and over sized owners suite with dual vanity and walk-in shower and walk-in closet. Hurry and make your appointment to see this new home!
- Type:
- Single Family
- Sq.Ft.:
- 2,970
- Status:
- Active
- Beds:
- 4
- Lot size:
- 0.68 Acres
- Year built:
- 2004
- Baths:
- 3.00
- MLS#:
- 1276429
ADDITIONAL INFORMATION
This large brick Maryville home features an oversized lot (0.68 acre) and lots of space for the price in a quiet rural area. Peaceful, yet close to town, bring your crew and enjoy having some room to spread out a bit. Floor plan allows for many private areas, including three traditional bedrooms on the main floor, a 4th bedroom in basement with exterior door, and two other rooms previously used as bedrooms. While the main floor has everything you need for one level living, the 2nd kitchen and full bathroom in the basement allow for extended family quarters or income potential. Upon entering the main level your eyes are drawn to the beautiful hardwood floors in the living room and recently completely redone gorgeous kitchen. Covered front porch is rocking chair approved and ready, as is the back screened porch. Above ground pool can be nice with a new liner. Detached building makes the perfect potting shed or craft room. Two car garage on main level is nice sized and there is an additional small one car garage on the lower level. Other features include a huge dedicated main floor laundry room, new HVAC package, and new water heater. Roof was replaced in 2018 and septic was cleaned in 2021. Everything is in working order with this house and it is ready for you to add your personal touches! Blount County, TN is a wonderful place to live, with four distinct, yet mild seasons, beautiful scenery, nearby lakes, rivers, parks, hiking, biking, and driving trails, and the fun and excitement of Gatlinburg and the Great Smoky Mountains an easy day trip away.
- Type:
- Single Family
- Sq.Ft.:
- 1,579
- Status:
- Active
- Beds:
- 3
- Lot size:
- 0.75 Acres
- Year built:
- 2015
- Baths:
- 2.00
- MLS#:
- 1276034
- Subdivision:
- Southern Oaks
ADDITIONAL INFORMATION
Beautiful home in the county but with city utilities. Spacious Great Room with 10' ceiling and cubbies have electrical outlets. Beautiful large kitchen with custom Hickory cabinets, and plenty of light. Granite throughout. Master bedroom with WIC. Covered front porch and covered back deck. Plenty of room for recreation with full size, unfinished walk-out basement. Convenient to hospital, airport, schools restaurants and shopping. In established neighborhood on .75 acre. Set up appointment today to view this unique property.
- Type:
- Single Family
- Sq.Ft.:
- 825
- Status:
- Active
- Beds:
- 2
- Lot size:
- 7.7 Acres
- Year built:
- 1940
- Baths:
- 1.00
- MLS#:
- 1274949
ADDITIONAL INFORMATION
Calling all adventure seekers- located at the ''tail of the Dragon'', this unique property has more than meets the eye! Boasting 7.7 acres, an expansive 1700+ sq ft detached garage/workshop (with running water and office), a storage shed and metal carport this little gem has lots to offer! Nestled in its' surroundings is the main house which offers just enough space- 2bdr/ 1 full bath. New metal roof, updated windows, nicely appointed oak woodwork in master w/ a woodburning FP! This little gem offers possibilities for many different uses! Approx. 435' frontage on Calderwood Hwy! Great spot for those who 'ride the Dragon' or for those seeking country living!
$390,000
867 Wells Rd Maryville, TN 37801
- Type:
- Single Family
- Sq.Ft.:
- 1,710
- Status:
- Active
- Beds:
- 3
- Lot size:
- 0.24 Acres
- Year built:
- 2015
- Baths:
- 3.00
- MLS#:
- 2696012
- Subdivision:
- Bellas Meadow
ADDITIONAL INFORMATION
Welcome to this beautiful 3 bedroom, 2.5 bath home that sits on a corner lot just outside the Maryville City limits. Enjoy the quick commute, but no city taxes!! This home boasts new (2024) laminate flooring throughout the downstairs. Enjoy the privacy of the fenced in back yard, and the storage shed and lawnmower convey!! Upstairs you will find the bedrooms, including the spacious master with ensuite and walk-in closet. This beautiful home also offers a large 2 car garage with plenty of storage space!
$529,900
553 Old Glory Rd Maryville, TN 37801
- Type:
- Single Family
- Sq.Ft.:
- 2,200
- Status:
- Active
- Beds:
- 3
- Lot size:
- 0.69 Acres
- Year built:
- 2022
- Baths:
- 2.00
- MLS#:
- 1274089
ADDITIONAL INFORMATION
STUNNING Nearly New Brick Front Ranch with Finished Room over the Garage on .7 Acre! 3 Bedroom, 2 Bath + Possible 4th Bedroom over the Garage: Office, Workout, Storage, Rec Space. BEAUTIFUL VAULTED LIVING SPACE with heavy trim on windows, doors, crown & baseboards. Engineered Hardwood throughout most of the home. Tile in Laundry & Baths. Kitchen with White Cabinets, Quartz Counters, Stainless Appliances & Island with Seating! Hunter Douglas Cordless Shades throughout home! Sprawling Primary Bedroom with Huge Walk-in Closet with Additional Storage Closet Attached. Primary Bath with Long Vanity with 2 Sinks + Separate Cosmetic Vanity, Toilet Closet, and Walk-in Tiled Shower! Split Bedroom Floor Plan. French Doors to Patio & Fenced Yard with a Sidewalk connecting the back door to the driveway for ZERO ENTRY. Covered Front Porch! Convenient Location: 10 min to Airport; close to the new Smith & Wesson; minutes to Alcoa Highway or Pellissippi Parkway & amenities of Alcoa & Maryville, 4.3 miles to Louisville Landing Marina where you can rent boats or wet/dry slips. (Could possibly work a deal to take over the sellers' boat slip rental there.) MUCH TO ENJOY HERE!
- Type:
- Single Family
- Sq.Ft.:
- 2,543
- Status:
- Active
- Beds:
- 4
- Lot size:
- 0.73 Acres
- Year built:
- 1975
- Baths:
- 3.00
- MLS#:
- 1273587
- Subdivision:
- Rambling Acres
ADDITIONAL INFORMATION
Welcome to this unique home on a large corner lot in convenient Rambling Acres Subd. This home boasts a living area w/ a cathedral ceiling open to the upstairs landing & hall. The living area leads to a sunroom and balcony overlooking the large back yard. Large kitchen/dining combo has small breakfast bar, two pantries, and great entertaining space. Two office/flex rooms(one of these added 3 yrs ago) off the kitchen, full bath, & a laundry closet round out the space. Upstairs holds a landing overlooking the living area, 3 spacious bedrooms, & a full bath. An apt. w/ separate outside entrance & driveway. Income or multi-resident potential. The apartment includes living area w/ brick wood burning fireplace, kitchen/dining combination, bedroom, it's own laundry, & large full bath. The beautiful yard has a spot for an above-ground pool, should the new owner want one. There are also peach trees & blueberry & blackberry bushes. Two exterior storage areas. New carpet in main home July 2024, HVAC serviced annually, septic pumped 2024.All appliances stay in home & in apt. Convenient to Wal-Mart, restaurants, schools, churches, & other shopping. Welcome home!!!
$525,000
6554 Lanier Rd Maryville, TN 37801
- Type:
- Single Family
- Sq.Ft.:
- 1,482
- Status:
- Active
- Beds:
- 3
- Lot size:
- 2.78 Acres
- Year built:
- 2000
- Baths:
- 2.00
- MLS#:
- 1273439
- Subdivision:
- Lane Property
ADDITIONAL INFORMATION
If you're looking for country privacy, look no further than this charming cabin/chalet in the woods. The house has a rustic look because of the cedar siding that has weathered naturally. A large wrap-around deck gives plenty of room for outdoor entertaining. The main level of the house consists of a large living/dining/kitchen area with vaulted ceilings and lots of natural light. Two bedrooms are on the main floor, and the primary suite is upstairs for privacy. A large laundry room in just around the corner from the kitchen and boasts lots of storage room in addition to the washer, dryer, and sink. Just outside the laundry door is a detached 2-car garage with loft upstairs for storage or future finished space. There is also a storage shed for extra storage. You'll have very little yard to maintain since most of the land is wooded and private. This may be the Tennessee mountain home you are seeking! Motivated seller and will look at all offers.
- Type:
- Condo
- Sq.Ft.:
- 1,032
- Status:
- Active
- Beds:
- 2
- Lot size:
- 0.14 Acres
- Year built:
- 1996
- Baths:
- 2.00
- MLS#:
- 1271445
- Subdivision:
- Ravenwood
ADDITIONAL INFORMATION
Impeccably clean and spacious one-level condo. Range, DW, Micro and W&D to stay. Convenient to everything. HOA includes exterior, lawn, trash and pool access. *SOLD prior to list, but contingency house sale did not work.
$299,900
433 Landau Drive Maryville, TN 37801
Open House:
Sunday, 1/12 2:00-4:00PM
- Type:
- Single Family
- Sq.Ft.:
- 1,104
- Status:
- Active
- Beds:
- 3
- Lot size:
- 0.16 Acres
- Year built:
- 2018
- Baths:
- 2.00
- MLS#:
- 1269350
- Subdivision:
- Shanks Property
ADDITIONAL INFORMATION
Nestled in a convenient yet private wooded location, this charming ranch-style home built by Lamon & McDaniel offers a split bedroom floorplan with three bedrooms and two full baths. The property features a tall crawlspace, providing ample extra storage. Ideal for families, the home is located within the desirable City of Maryville Schools district.. Invisible fence containment system installed to keep your pets safe. This property is just 1.5 miles from Maryville College, making it an excellent investment opportunity as well.
- Type:
- Single Family
- Sq.Ft.:
- 3,272
- Status:
- Active
- Beds:
- 3
- Lot size:
- 1.5 Acres
- Year built:
- 2017
- Baths:
- 4.00
- MLS#:
- 1269634
- Subdivision:
- Quietlands Park
ADDITIONAL INFORMATION
This private estate, located just outside Maryville city limits, offers a convenient yet secluded setting. It's only minutes from grocery stores, pharmacies, banks, the post office, and the airport. Situated on a quiet cul-de-sac, the property features a year-round creek and mature trees for a peaceful, private atmosphere. The single-level home includes an open floor plan with vaulted ceilings, wood beam accents, and a dry-stacked stone fireplace. It has 3 bedrooms, each with its own private bathroom, plus an additional conditioned room off the garage that could serve as a fourth bedroom. The house is energy-efficient, with two HVAC systems—one for the main house and one for the guest suite—and spray foam insulation that exceeds code requirements, helping to reduce utility costs. Built for low maintenance, the home features a brick exterior with metal fascia and soffits. Screened porches on both sides of the house and landscaped patios provide outdoor living spaces, complemented by dry-stack flower planters. The backyard includes a saltwater pool, a private bathroom, shaded seating areas, and a fenced pet area, offering an enjoyable outdoor space.
- Type:
- Single Family
- Sq.Ft.:
- 2,306
- Status:
- Active
- Beds:
- 4
- Lot size:
- 0.77 Acres
- Year built:
- 2023
- Baths:
- 4.00
- MLS#:
- 1267987
- Subdivision:
- Colby Cove
ADDITIONAL INFORMATION
PRICE IMPROVEMENT!!! Like new home featuring split bedroom floor plan with 420 sq. ft bonus room/4th bedroom with 3rd bath, open plan with great room with electric fireplace, LVP flooring in main areas, granite counter tops and beautiful cabinetry. Extended driveway for extra parking, RV or boat storage. Large deck over looking large private tree lined yard.
- Type:
- Single Family
- Sq.Ft.:
- 1,028
- Status:
- Active
- Beds:
- 3
- Lot size:
- 0.3 Acres
- Year built:
- 1979
- Baths:
- 3.00
- MLS#:
- 1266930
- Subdivision:
- Highland Acres
ADDITIONAL INFORMATION
Seller may consider buyer concessions if made in an offer. Welcome to this beautifully designed property, where elegance and comfort meet. Inside, you'll find a serene interior adorned with a neutral color palette and fresh paint that creates a spacious feel. Recent flooring updates enhance the house's style and charm. The kitchen features an accent backsplash that adds personality and practicality. Outside, a large fenced-in backyard invites peaceful relaxation or entertaining, complemented by a deck for enjoying the surroundings. This home has been virtually staged to illustrate its potential.
- Type:
- Single Family
- Sq.Ft.:
- 2,127
- Status:
- Active
- Beds:
- 3
- Lot size:
- 0.68 Acres
- Year built:
- 2024
- Baths:
- 2.00
- MLS#:
- 1264415
- Subdivision:
- Conor Cove
ADDITIONAL INFORMATION
ONE LEVEL NEW CONSTRUCTION WITH PRISTINE VIEWS & SETTING with county taxes only. Located in the breathtaking Conor Cove subdivision, this quality ranch home with over 2000 square feet offers custom upgrades throughout, covered front and back porches, shiplap fireplace and coffered ceiling in spacious living room, split bedroom floor plan, low maintenance stone and board & batten exterior and so much more! You'll love the custom tile walk-in shower, freestanding soaker tub, double vanity, walk-in closet, and custom sliding 'barn' door in primary bedroom. This plan also features an ample kitchen with an island/ breakfast bar, custom backsplash, upgraded lighting and hardware, and an open concept living and dining space for all of your entertaining needs. Call today to schedule your personal tour or for more information! ONE YEAR BUILDER WARRANTY INCLUDED AT CLOSING.
Open House:
Saturday, 1/11 1:00-5:00PM
- Type:
- Single Family
- Sq.Ft.:
- 1,877
- Status:
- Active
- Beds:
- 3
- Lot size:
- 0.24 Acres
- Year built:
- 2024
- Baths:
- 2.00
- MLS#:
- 1258663
- Subdivision:
- Clover Meadow
ADDITIONAL INFORMATION
Ready to Close! The Granite Coast, part of the Trend Collection by Ball Homes, is an open layout ranch plan with three bedrooms, and a versatile flex room off the entry. The island kitchen offers both a breakfast area/granite countertop dining, and a storage pantry. A covered patio is included at the rear of the home and sheltered by the primary bedroom and breakfast area wings of the house for maximum privacy. The primary bedroom suite includes a large walk-in closet, spacious bath with a garden tub, separate shower, and picture window. Bedrooms two and three are off the entry hall, with access to the hall bath. Gas Fireplace and stainless steel appliances-including a refrigerator.
- Type:
- Single Family
- Sq.Ft.:
- 2,104
- Status:
- Active
- Beds:
- 3
- Lot size:
- 16.5 Acres
- Year built:
- 1960
- Baths:
- 3.00
- MLS#:
- 1257448
ADDITIONAL INFORMATION
16 Acres with home and barn located just outside the city limits. Not many of these opportunities remaining in Blount County. So many possibilities....Farm; Building lots; house flip; commercial; and more. The home is a well built basement rancher with over 2100 sf on one level. Some updates such as updated kitchen and newer HVAC. Also on the property is a massive block and metal barn. Call today for a showing.
- Type:
- Single Family
- Sq.Ft.:
- 2,238
- Status:
- Active
- Beds:
- 3
- Lot size:
- 1.08 Acres
- Year built:
- 2024
- Baths:
- 3.00
- MLS#:
- 1255904
- Subdivision:
- Colby Cove
ADDITIONAL INFORMATION
Ready for immediate occupancy, this ranch home with a bonus room with 3rd bath is located on over an ACRE lot in an upscale subdivision. The open floor plan includes dining/living/kitchen combination with eating island, LVP flooring, tile in bathrooms, including tile shower in main bath and separate tub. Quartz counter tops are included throughout with beautiful cabinetry. The covered back porch overlooks a private, level yard great for an outdoor space with firepit for those cool eveings. The extended driveway with allow for RV, Camper or boat storage.
Open House:
Thursday, 1/9 1:00-5:00PM
- Type:
- Single Family
- Sq.Ft.:
- 1,471
- Status:
- Active
- Beds:
- 3
- Lot size:
- 0.01 Acres
- Year built:
- 2024
- Baths:
- 3.00
- MLS#:
- 1245241
- Subdivision:
- Clover Ridge
ADDITIONAL INFORMATION
***This is a model home! ** Preferred lender incentives and additional builder incentives available to help with rate buy down or closing costs! Welcome the new Lily of Clover Ridge! Enjoy a stunning modern townhome featuring 3 bedrooms, 2.5 baths, and two stories of stylish living space. With sleek and contemporary finishes throughout, this home is a true masterpiece. The spacious and open concept living area boasts abundant natural light and is perfect for entertaining. The gourmet kitchen is equipped with stainless steel appliances, custom cabinetry, and a large center island. The luxurious primary suite features a walk-in shower with dual vanities. Two additional bedrooms, a convenient laundry room, and a full bath complete the second level. Additional highlights include an outdoor patio, attached garage. Don't miss your chance to call this stunning townhome your own! Interested in seeing our amazing homes? Explore our 2 stunning floor plans at your convenience! Schedule a self-guided tour with uTour ~ Just scan the QR code at our models located at 1712 and 1710 Mountain Quail Circle, Maryville, TN 37801
- Type:
- Single Family
- Sq.Ft.:
- 1,850
- Status:
- Active
- Beds:
- 3
- Lot size:
- 0.01 Acres
- Year built:
- 2023
- Baths:
- 3.00
- MLS#:
- 1245240
- Subdivision:
- Clover Ridge
ADDITIONAL INFORMATION
*** This is a model home! **Preferred lender incentives and additional builder incentives available to help with rate buy down or closing costs! Introducing the Marigold of Clover Ridge! Enjoy a stunning modern townhome featuring 3 bedrooms, 2.5 baths, and two stories of stylish living space. With sleek and contemporary finishes throughout, this home is a true masterpiece. The spacious and open concept living area boasts abundant natural light and is perfect for entertaining. The gourmet kitchen is equipped with stainless steel appliances, custom cabinetry, a large center island, and an eat-in dining room. The luxurious primary suite features a walk-in shower with dual vanities. Two additional bedrooms, a convenient laundry room, and a full bath complete the second level. Additional highlights include an outdoor patio, attached 2-car garage. Don't miss your chance to call this stunning townhome your own! Interested in seeing our amazing homes? Explore our 2 stunning floor plans at your convenience! Schedule a self-guided tour with uTour ~ Just scan the QR code at our models located at 1712 and 1710 Mountain Quail Circle, Maryville, TN 37801
$4,300,000
3652 Us Highway 411 S Maryville, TN 37801
- Type:
- Other
- Sq.Ft.:
- 1,406
- Status:
- Active
- Beds:
- 4
- Lot size:
- 35.02 Acres
- Year built:
- 1940
- Baths:
- 1.00
- MLS#:
- 1228715
ADDITIONAL INFORMATION
First time on the market. Property has two homes currently rented. This property is currently zoned ''S'' Suburbanizing but can be converted to commercial. There is approximately 1500 feet of road frontage, and sewer is close by. Preliminary title work done by Independence Title.
| Real Estate listings held by other brokerage firms are marked with the name of the listing broker. Information being provided is for consumers' personal, non-commercial use and may not be used for any purpose other than to identify prospective properties consumers may be interested in purchasing. Copyright 2025 Knoxville Area Association of Realtors. All rights reserved. |
Andrea D. Conner, License 344441, Xome Inc., License 262361, [email protected], 844-400-XOME (9663), 751 Highway 121 Bypass, Suite 100, Lewisville, Texas 75067


Listings courtesy of RealTracs MLS as distributed by MLS GRID, based on information submitted to the MLS GRID as of {{last updated}}.. All data is obtained from various sources and may not have been verified by broker or MLS GRID. Supplied Open House Information is subject to change without notice. All information should be independently reviewed and verified for accuracy. Properties may or may not be listed by the office/agent presenting the information. The Digital Millennium Copyright Act of 1998, 17 U.S.C. § 512 (the “DMCA”) provides recourse for copyright owners who believe that material appearing on the Internet infringes their rights under U.S. copyright law. If you believe in good faith that any content or material made available in connection with our website or services infringes your copyright, you (or your agent) may send us a notice requesting that the content or material be removed, or access to it blocked. Notices must be sent in writing by email to [email protected]. The DMCA requires that your notice of alleged copyright infringement include the following information: (1) description of the copyrighted work that is the subject of claimed infringement; (2) description of the alleged infringing content and information sufficient to permit us to locate the content; (3) contact information for you, including your address, telephone number and email address; (4) a statement by you that you have a good faith belief that the content in the manner complained of is not authorized by the copyright owner, or its agent, or by the operation of any law; (5) a statement by you, signed under penalty of perjury, that the information in the notification is accurate and that you have the authority to enforce the copyrights that are claimed to be infringed; and (6) a physical or electronic signature of the copyright owner or a person authorized to act on the copyright owner’s behalf. Failure t
Maryville Real Estate
The median home value in Maryville, TN is $336,600. This is higher than the county median home value of $325,100. The national median home value is $338,100. The average price of homes sold in Maryville, TN is $336,600. Approximately 63.31% of Maryville homes are owned, compared to 28.63% rented, while 8.06% are vacant. Maryville real estate listings include condos, townhomes, and single family homes for sale. Commercial properties are also available. If you see a property you’re interested in, contact a Maryville real estate agent to arrange a tour today!
Maryville, Tennessee 37801 has a population of 31,281. Maryville 37801 is more family-centric than the surrounding county with 30.24% of the households containing married families with children. The county average for households married with children is 28.4%.
The median household income in Maryville, Tennessee 37801 is $71,503. The median household income for the surrounding county is $64,593 compared to the national median of $69,021. The median age of people living in Maryville 37801 is 40.4 years.
Maryville Weather
The average high temperature in July is 88 degrees, with an average low temperature in January of 28 degrees. The average rainfall is approximately 50 inches per year, with 6 inches of snow per year.

