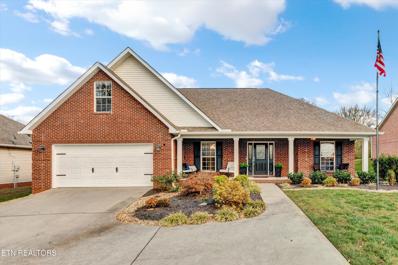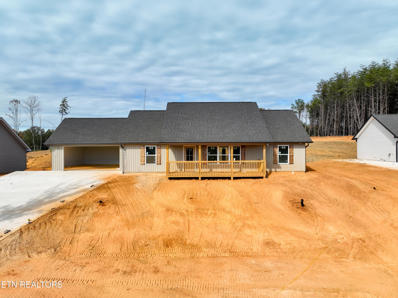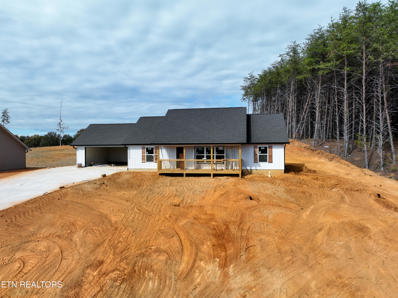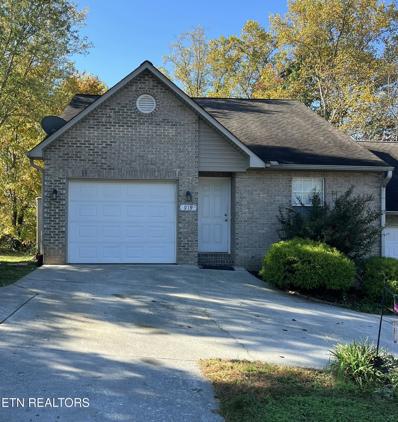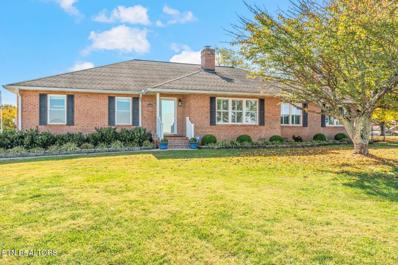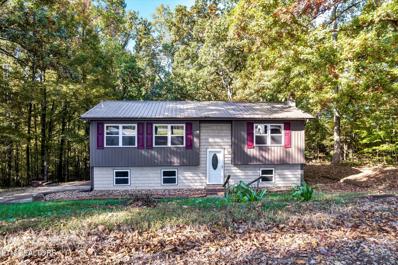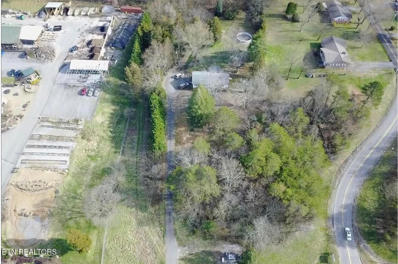Maryville TN Homes for Sale
- Type:
- Single Family
- Sq.Ft.:
- 1,804
- Status:
- Active
- Beds:
- 3
- Lot size:
- 0.25 Acres
- Year built:
- 2024
- Baths:
- 2.00
- MLS#:
- 1282474
- Subdivision:
- Royal Oaks
ADDITIONAL INFORMATION
New Construction in the city of Maryville! Quality built home in desired Royal Oaks community! This one level, all brick home with 3BR/2BA has a vaulted open floor plan to provide plenty of space. Inside the home you can also find LVP flooring throughout. The gorgeous kitchen has custom cabinets with quartz counter tops and stainless appliances. The master suite provides ample space and features a tray ceiling. The master bath has a walk in show and separate tub with a large closet. Outside you can enjoy sitting on the large screened in porch and deck with beautiful views. Perfect for relaxing or Entertaining! The lot is large enough to ensure privacy and to also have an additional parking area in the driveway! Don't miss out on this opportunity! Call Today! Motivated seller! Bring an offer! Taxes tbd.
$383,900
212 N Cedar St Maryville, TN 37801
- Type:
- Single Family
- Sq.Ft.:
- 1,626
- Status:
- Active
- Beds:
- 3
- Lot size:
- 0.28 Acres
- Year built:
- 1930
- Baths:
- 3.00
- MLS#:
- 1282230
ADDITIONAL INFORMATION
Charming Historic Gem in Maryville Welcome to 212 N Cedar St, a classic Newly Renovated home in the heart of Maryville, TN, offering the perfect blend of historic charm and modern convenience. Nestled on a tree-lined street, this property boasts an inviting curb appeal with a welcoming front porch that sets the stage for this beautifully preserved home. Inside, you'll find spacious rooms with abundant natural light, quality lvp floors, and period details that add warmth and character throughout. The updated kitchen is both functional and stylish, with modern appliances and plenty of cabinet space. Cozy up in the living room or retreat to the serene backyard, ideal for entertaining, gardening, or simply relaxing. Conveniently located just minutes from Maryville's vibrant downtown, parks, and top-rated schools, this property is perfect for those who appreciate the charm of an established neighborhood while still enjoying proximity to amenities. Don't miss this unique opportunity to own a piece of Maryville's history—schedule your private tour today!
- Type:
- Single Family
- Sq.Ft.:
- 1,866
- Status:
- Active
- Beds:
- 3
- Lot size:
- 0.37 Acres
- Year built:
- 2006
- Baths:
- 2.00
- MLS#:
- 1282237
- Subdivision:
- Tellico Harbor Subd
ADDITIONAL INFORMATION
Beautifully updated ranch home in the desirable Tellico Harbor Lake Community! This is an all-brick, 3 bed 2 bath split floor plan that was recently updated in 2023 including all major systems in the home! The HVAC system was updated in 2020 and has two separate systems; one for the main level and one for the bonus room and both are Wi-Fi enabled. The water Heater is 2 years old, and a new E1 pump was recently installed. All new LVP flooring and hardwood stairs. All appliances are approximately 2-3 years old. The garage has storage shelving, and the garage door opener is Wi-Fi enabled. Central Vacuum installed throughout the home. The master bathroom features a whirlpool tub, and all new custom laminate closet shelving in the closets. Kitchen cabinets are refinished in a warm white paint! New LED lighting throughout the entire home. Enjoy the outdoors while relaxing on the newly added screened porch overlooking the quaint backyard. Enjoy this gorgeous community with lake access, only a quick drive to the Marina and dock! Items that do not convey: garage fridge, washer, and dryer. Buyer or Buyer's representative to verify all property information, sq ft, HOA and restrictions.
- Type:
- Single Family
- Sq.Ft.:
- 2,016
- Status:
- Active
- Beds:
- 3
- Lot size:
- 0.31 Acres
- Year built:
- 1946
- Baths:
- 2.00
- MLS#:
- 1282093
- Subdivision:
- Sunset View
ADDITIONAL INFORMATION
This completely remodeled home on Broadway in Maryville is convenient to the mall, lots of retail, restaurants and schools. It features new appliances and flooring, remodel kitchen and bathrooms, new plumbing and electrical, new heating and air unit, a new deck, detached garage and more!
- Type:
- Single Family
- Sq.Ft.:
- 2,050
- Status:
- Active
- Beds:
- 3
- Lot size:
- 0.75 Acres
- Year built:
- 2024
- Baths:
- 2.00
- MLS#:
- 1282066
- Subdivision:
- Hutton Ridge
ADDITIONAL INFORMATION
Quality Built New Construction on almost an acre!! This beautiful all brick home is nestled on a large wooded lot! Inside you will find a spacious open floor plan with LVP flooring through out! The kitchen features quartz countertops, custom cabinets and an island! There are three bedrooms plus an office/bonus room! Don't miss out on this great property! Professional photos to come! Taxes to be determined. Motivated seller! Bring an offer!!
- Type:
- Single Family
- Sq.Ft.:
- 2,050
- Status:
- Active
- Beds:
- 3
- Lot size:
- 1.5 Acres
- Year built:
- 2024
- Baths:
- 2.00
- MLS#:
- 1282065
- Subdivision:
- Hutton Ridge Sd
ADDITIONAL INFORMATION
Gorgeous new construction home! This quality built home is nestled perfectly on 1.5 beautiful, private acres!! Inside you will find a spacious open floor plan with an island in the kitchen, quartz countertops, shaker cabinets and LVP flooring through out! There are 3 bedrooms plus a bonus room! Call today for your personal showing!! Professional pictures to come soon! Motivated Seller! Bring an offer!
- Type:
- Single Family
- Sq.Ft.:
- 1,370
- Status:
- Active
- Beds:
- 4
- Lot size:
- 0.35 Acres
- Year built:
- 1969
- Baths:
- 2.00
- MLS#:
- 1282010
- Subdivision:
- Cherokee Hts
ADDITIONAL INFORMATION
Back on the Market at no fault of the sellers or the home. Welcome to Cherokee Heights in beautiful Maryville! If you're looking for a home that is close to everything, then you've found it. Situated just off Hwy 411, the Cherokee Heights subdivision gives you access to everything Maryville has to offer. Convenient to shopping, restaurants, schools, the greenway walking trails, & much more. This wonderful home has been well maintained and features many updates and upgrades throughout. One of the unique features is the large primary suite with a huge spa-like bathroom and convenient laundry hookups. The other 3 bedrooms are good sized and located on the opposite side of the home. The large lot has plenty of room for boat/rv parking and offers 2 storage sheds. Make an appointment today!
- Type:
- Single Family
- Sq.Ft.:
- 1,471
- Status:
- Active
- Beds:
- 2
- Lot size:
- 0.01 Acres
- Year built:
- 2023
- Baths:
- 3.00
- MLS#:
- 1281955
- Subdivision:
- Clover Ridge
ADDITIONAL INFORMATION
Welcome to The Lily—a modern townhome that defines elegance and style! This beautiful residence offers 2 bedrooms, 2.5 baths, and two floors of chic living space. With sleek finishes, abundant natural light, and an open-concept design, it's perfect for both relaxation and entertaining. The gourmet kitchen is a chef's dream, featuring high-end appliances and custom cabinetry. Unwind in the primary suite, your own spa-like retreat. Two additional bedrooms, a convenient laundry room, and a cozy patio complete this comfort-filled home. Plus, an attached garage adds ease and practicality. Don't miss your chance to make The Lily your own!
$380,000
6109 Lanier Rd Maryville, TN 37801
- Type:
- Single Family
- Sq.Ft.:
- 1,400
- Status:
- Active
- Beds:
- 3
- Lot size:
- 0.72 Acres
- Year built:
- 2024
- Baths:
- 2.00
- MLS#:
- 1281938
- Subdivision:
- Little Donnie Estates
ADDITIONAL INFORMATION
Great Mountain views. Open Floor Plan. Split Bedroom Plan. Island in Kitchen. Granite tops, LVP flooring throughout. List agent is also General Contractor.
$380,000
6105 Lanier Rd Maryville, TN 37801
- Type:
- Single Family
- Sq.Ft.:
- 1,400
- Status:
- Active
- Beds:
- 3
- Lot size:
- 0.69 Acres
- Year built:
- 2024
- Baths:
- 2.00
- MLS#:
- 1281936
- Subdivision:
- Little Donnie Estates
ADDITIONAL INFORMATION
Great Mountain views. Open Floor Plan. Split Bedroom Plan. Island in Kitchen. Granite tops, LVP flooring throughout. List agent is also General Contractor.
- Type:
- Single Family
- Sq.Ft.:
- 1,450
- Status:
- Active
- Beds:
- 3
- Lot size:
- 0.69 Acres
- Year built:
- 2024
- Baths:
- 2.00
- MLS#:
- 1281935
- Subdivision:
- Little Donnie Estates
ADDITIONAL INFORMATION
Awesome Mountain views from your living room. Open floor Plan. split bedrooms. large master with trey ceiling. Granite tops.
- Type:
- Single Family
- Sq.Ft.:
- 1,450
- Status:
- Active
- Beds:
- 3
- Lot size:
- 0.83 Acres
- Year built:
- 2024
- Baths:
- 2.00
- MLS#:
- 1281931
- Subdivision:
- Little Donnie Estates
ADDITIONAL INFORMATION
Awesome Mountain views from your living room. Open floor Plan. split bedrooms. large master with trey ceiling. Granite tops.
- Type:
- Single Family
- Sq.Ft.:
- 1,850
- Status:
- Active
- Beds:
- 3
- Lot size:
- 0.01 Acres
- Year built:
- 2024
- Baths:
- 3.00
- MLS#:
- 1281899
- Subdivision:
- Clover Ridge
ADDITIONAL INFORMATION
Welcome to the Marigold at Clover Ridge! This beautiful modern townhome offers 3 bedrooms, 2.5 baths, and two levels of stylish, contemporary living. With sleek finishes throughout, the spacious, open-concept living area is bathed in natural light, ideal for relaxation and entertaining. The gourmet kitchen is equipped with stainless steel appliances, custom cabinetry, a large center island, and an inviting dining area. The primary suite is designed for luxury, featuring dual vanities and a walk-in shower. The second level also includes two additional bedrooms, a convenient laundry room, and a full bath. Enjoy outdoor living on the patio and the ease of an attached 2-car garage. Don't miss the opportunity to make this stunning townhome yours!
- Type:
- Single Family
- Sq.Ft.:
- 1,344
- Status:
- Active
- Beds:
- 4
- Lot size:
- 0.7 Acres
- Year built:
- 1981
- Baths:
- 2.00
- MLS#:
- 1281598
ADDITIONAL INFORMATION
Location, location, location! Set on a 0.71-acre lot, this 4-bedroom, 2-bath home offers endless potential in a prime location just minutes from dining, shopping, and entertainment. The main living areas are filled with natural light, creating a welcoming space ready for your vision. The expansive unfinished basement provides a blank canvas with plenty of space for a home gym, workshop, or additional living areas?your imagination is the limit! The current owner has already tackled a few major updates: a newer roof, gutters, HVAC system, water heater, and brand-new plumbing (all replaced in the last 5 years) give you peace of mind. Outside, the large lot offers ample room for gardening, outdoor gatherings, or even future expansion. Whether you're a DIY enthusiast or looking for an investment property, this home invites you to bring your tool belt and transform it into something truly special! Being sold As-Is!
- Type:
- Single Family
- Sq.Ft.:
- 2,592
- Status:
- Active
- Beds:
- 3
- Lot size:
- 0.2 Acres
- Year built:
- 1996
- Baths:
- 3.00
- MLS#:
- 1281578
- Subdivision:
- Royal Oaks
ADDITIONAL INFORMATION
First time on the market! Custom three bedroom ranch with a glorious mountain view. On a clear day you can see multiple ranges! This one owner quality home built by Hammontree has Peachtree windows, 9 foot ceilings, 2 fireplaces, formal dining room and a spacious eat-in kitchen with plenty of cabinets and counters. The living room has double sliding glass doors opening to a spacious deck with trex decking. A well placed sunroom provides a great place for people, plants, and pets to enjoy warmth and the beauty of the outdoors especially on cool days. The family room and full bathroom are located in the walkout basement which opens to a patio and pretty backyard. Pricing reflects that cosmetic updates may be desired and flooring will need to be added in the family room but the home is being sold as is.Located on a quiet street in Maryville City convenient to shopping and restaurants. Make an appointment to see this home as quickly as possible!
$550,000
481 Wilaway Rd Maryville, TN 37801
- Type:
- Single Family
- Sq.Ft.:
- 3,265
- Status:
- Active
- Beds:
- 3
- Lot size:
- 0.6 Acres
- Year built:
- 1993
- Baths:
- 3.00
- MLS#:
- 1281379
- Subdivision:
- Mills View
ADDITIONAL INFORMATION
Welcome to the serenity of Blount County with the comfort of living in a quite neighborhood. This inviting all brick basement ranch offers mountain views from the living room providing the perfect blend of comfort and style. The home features a spacious sunroom and finished basement provids ample living space with a plethra of possibilities. The main level features a kitchen with granite counter tops, stainless appliances, a large living room, formal dining, primary bedroom, 2 additional bedrooms, 2 full bathrooms and a sunroom. Downstairs you will find a large bonus room with it's own full bath and woodburning fireplace. Enter the home from the side door on the main level or park in the garage for easy entrance at either level. The additional detached garage features 14-foot ceilings perfect for installing a mechanic's lift, motor pulley or create your own space with a loft. Storage closets are found throughout the home. This home is a true gem and a must see!
$400,000
919 Mercer Drive Maryville, TN 37801
- Type:
- Condo
- Sq.Ft.:
- 2,452
- Status:
- Active
- Beds:
- 3
- Lot size:
- 0.19 Acres
- Year built:
- 2006
- Baths:
- 3.00
- MLS#:
- 1281037
- Subdivision:
- Mercer Place
ADDITIONAL INFORMATION
This home is a rarity with beautiful hardwood floors. The downstairs is completely remodeled. There is a full kitchen downstairs additional living room, bedroom and a full bath. Excellent neighborhood, which is zoned for maryville city schools.
- Type:
- Single Family
- Sq.Ft.:
- 2,579
- Status:
- Active
- Beds:
- 3
- Lot size:
- 0.69 Acres
- Year built:
- 1992
- Baths:
- 3.00
- MLS#:
- 1281215
- Subdivision:
- Mills View
ADDITIONAL INFORMATION
Stunning All-Brick Rancher with Mountain Views! Move-in ready and immaculately maintained, this gorgeous all-brick rancher sits on a spacious, level lot with breathtaking mountain views. The large, fenced backyard, adorned with beautiful landscaping, offers a serene escape. As you enter, you'll be greeted by a spacious family room complete with a cozy fireplace and gleaming hardwood floors. The open kitchen features ample cabinet space, a breakfast bar, and solid surface countertops—perfect for all your culinary adventures! Enjoy gatherings in the great room/dining area combo, which also boasts a fireplace, creating the perfect space for entertaining. The primary bedroom is generously sized with plenty of closet space and an updated en-suite bath featuring abundant cabinetry and tile flooring. Two additional guest bedrooms and a second full bath ensure plenty of room for everyone. A dedicated laundry area with a third full bath adds convenience. Relax in the heated and cooled sunroom, screened porch, or on the deck, all offering stunning views of the mountains and the meticulously landscaped backyard. This home is packed with extras, including crown molding, plantation shutters, modern lighting, and more. With a two-car garage on the main level featuring custom cabinetry, a detached one-car garage, and a storage shed, this home has everything you need and more! Don't miss this fantastic opportunity to own a piece of paradise. Schedule your viewing today!
- Type:
- Single Family
- Sq.Ft.:
- 2,517
- Status:
- Active
- Beds:
- 5
- Lot size:
- 3.88 Acres
- Year built:
- 1900
- Baths:
- 3.00
- MLS#:
- 1281175
ADDITIONAL INFORMATION
Welcome home to this charming 5 bedroom, 3 bathroom ranch home nestled on a serene 3.88 acre lot. This property offers the perfect blend of privacy and convenience, providing a peaceful country setting just a short drive from town. Inside, you'll find spacious living areas ideal for gatherings, and an enormous master suite with a private bath and huge walk-in closet, giving you a personal retreat to relax in style. Step outside to a backyard featuring a covered patio and an inviting inground pool - perfect for entertaining or unwinding with loved ones. Don't miss this chance to make this unique home your own. This home is being sold in AS-IS condition. This home sell is contingent on seller finding suitable housing.
$419,000
720 Sandpiper St Maryville, TN 37801
- Type:
- Single Family
- Sq.Ft.:
- 1,641
- Status:
- Active
- Beds:
- 3
- Lot size:
- 0.23 Acres
- Year built:
- 2020
- Baths:
- 2.00
- MLS#:
- 1281123
- Subdivision:
- Morganton Reserve
ADDITIONAL INFORMATION
SIMPLY ADORABLE! This beautifully designed 1.5-story home offers the ease of one-level living, perfect for those who value convenience or seeking an aging-in-place option. The main level boasts an open-concept living area, a gourmet kitchen with stainless steel appliances & large breakfast bar, and a luxurious primary suite with a walk-in closet and a gorgeous walk-in tile shower. Step out back to enjoy the relaxing back deck overlooking a discreet, charming creek. Upstairs, you'll find two additional bedrooms and a full bathroom—ideal for family, guests, or even a home office. The community enhances one's lifestyle with walking trails, sidewalks, and a fenced playground. Conveniently located, this home is minutes from the airport, Alcoa, Maryville City Schools, and Maryville's many amenities. Plus, it's under 30 minutes to downtown Knoxville and the Smoky Mountains, blending convenience with nature's beauty!
- Type:
- Single Family
- Sq.Ft.:
- 2,532
- Status:
- Active
- Beds:
- 4
- Lot size:
- 0.65 Acres
- Year built:
- 1937
- Baths:
- 3.00
- MLS#:
- 1280840
- Subdivision:
- Morganton Square
ADDITIONAL INFORMATION
Exceptional opportunity to own this classic early twentieth century Colonial Revival style house on the edge of vibrant citylife. Renovations in recent history for a doctor's office have been carefully made to maintain the character of this fine old home. Buyer will appreciate the proximity to shops, parks, and neighborhoods of the burgeoning downtown district. Zoning is Central Community and also marketed for commerical use by Jim Staley. This property is renovation ready for residential use and does not include kitchen.
- Type:
- Single Family
- Sq.Ft.:
- 1,434
- Status:
- Active
- Beds:
- 3
- Lot size:
- 1 Acres
- Year built:
- 1987
- Baths:
- 3.00
- MLS#:
- 1280635
ADDITIONAL INFORMATION
**Showings Start MONDAY 10/28/24** Freshly Updated home in South Blount County tucked in amongst mature trees on a 1 acre lot. Seller can close as soon as Buyer is able to. The total heated and cooled area is just over 1,900 square feet - 954 on upper story, 480 finished space down with bathroom, laundry, and bedroom, plus 480 heated and cooled conditioned workshop area. Lot features a semi circular driveway for extra guest parking plus primary driveway/parking area. Plenty of room to add extra parking or garage. New siding, new windows, new refrigerator, updated kitchen with granite countertops, new roof (just over a year old). Home offers an array of outdoor living areas with both a covered deck just off the dining room and an open 2nd level deck perfect for grilling. Decks overlook a gently sloping large cleared area in back yard with natural shade from the established hardwoods. Large master on main level with en suite plus 2nd bedroom and guest full bath on main. Downstairs features 3rd bedroom with full bathroom, separate laundry area/utility room, and conditioned workshop area or den (heated and cooled). The conditioned area used as a workshop is an extra 480 square feet not counted in 1,484 finished area of home. Owner recently installed a radon system, serviced/pumped the septic in '23 and added cleanout and easy access maintenance top. There is a chimney that the owner capped. No warranty as to functionality. Area marked on downstairs bedroom wall where stove would pipe in if Buyer wants to pursue post closing. Come see this established home in a serene country setting surrounded by hardwoods with mountain views. There is an old capped well that is not hooked up on property. Seller will close at Maryville Title. Buyer/Buyer's Agent to verify and satisfy themselves with all information.
- Type:
- Single Family
- Sq.Ft.:
- 4,061
- Status:
- Active
- Beds:
- 4
- Lot size:
- 0.41 Acres
- Year built:
- 2003
- Baths:
- 4.00
- MLS#:
- 1280705
- Subdivision:
- Vintage Village
ADDITIONAL INFORMATION
Welcome home to 2123 Scarlet Rose Court, nestled in the charming Vintage Village subdivision of Maryville, Tennessee. This traditional style brick home is a true gem, offering a perfect blend of elegance, comfort, and functionality. The exquisite 4BR, 3.5Bath (or 3BR and a bonus room) brick home offers an impressive 4,000 square feet of living space. As you approach the property, you'll be immediately captivated by its commanding presence on a quiet cul-de-sac, perched atop a gentle hill that provides both privacy and mountain views. The exterior is a testament to traditional timeless beauty, featuring a spacious covered front porch that spans the width of the house. Step inside, and you'll be greeted by gleaming hardwood floors that flow throughout the main level, creating a warm and inviting atmosphere. The attention to detail is evident in the beautiful custom molding, plantation shutters, and exquisite craftsmanship that adorns every room. The heart of this home is undoubtedly the expansive main level. Here, you'll find a formal dining room perfect for hosting elegant dinner parties or festive family gatherings. The family room, bathed in natural light, features a cozy gas fireplace that serves as a focal point for relaxation and conversation. Whether you're curling up with a good book or watching the big game, this space is sure to become a favorite hangout spot. The open floor plan creates a seamless flow between the family room, kitchen and breakfast area. The kitchen boasts beautiful custom cabinets, granite countertops and plenty of counter space, perfect for whipping up meals with ease. The adjoining breakfast area, which opens to the back patio, is ideal for casual dining or quick family meals. Convenience is key in this home, with a powder room and laundry room thoughtfully located on the main level as well as a 2 car garage (a one car garage is located on the lower level). Ascend to the second level, where you'll find two well-appointed bedrooms and a versatile space that can serve as either a fourth bedroom or a bonus room, depending on your needs. A full bathroom on this floor ensures comfort and privacy for family members or guests. The higher ceilings on this level add to the sense of spaciousness and grandeur and the oversized bedroom closets easily meet storage needs. The walk-out basement is a true gem, offering a multifunctional space that can adapt to your lifestyle. An office area provides a quiet space for work or study, while a huge family room doubles as a media room, complete with a wet bar and a gas fireplace for cozy movie nights. A full bath on this level (with a really fun theme!) adds to the home's impressive tally of three and a half bathrooms. Beautifully finished higher ceilings ensure it doesn't feel like an ordinary basement. For the automotive enthusiast or those seeking additional storage, a separate one-car garage in the basement complements the main level's two-car garage. The lower single car garage is climate controlled, offering both heat and air conditioning, which is ideal for working in this space during summer and winter months! Combined with the main level's two-car garage, you'll have plenty of room for vehicles and any other items you need to store! The exterior of this property is just as impressive as the interior. The level backyard is private and perfect for pets, swing sets, and gardens. Relax on the patio and enjoy Fall evenings by a fire pit. Located in the highly desirable Maryville City School district, this home offers not just a beautiful living space but also access to excellent educational opportunities. The convenient proximity to the airport and local industries makes it an ideal choice for professionals. You'll have easy access to new industries in Maryville (Amazon, Smith & Wesson) as well as quick commutes to Knoxville, Oak Ridge, and the beautiful Great Smoky Mountains. East Tennessee has so much to offer and you'll be at the heart it all in Maryville! The current owners have lovingly maintained every inch of this property, ensuring that it's truly move-in ready and allowing you to focus on making it your own rather than worrying about repairs or updates. With its spacious layout, high-end finishes, and prime location, 2123 Scarlet Rose Court offers an unparalleled living experience. Don't miss this opportunity to make this exceptional property your own!
- Type:
- Single Family
- Sq.Ft.:
- 2,104
- Status:
- Active
- Beds:
- 3
- Lot size:
- 2.12 Acres
- Year built:
- 1953
- Baths:
- 2.00
- MLS#:
- 1280673
ADDITIONAL INFORMATION
Over two acres on HWY 411! Currently zoned residential but sits beside commercial property, beside Out of Eden garden center. City convenience with only county taxes. 3 Br 1.5ba basement ranch home with approximately 2,100 finished square feet. Home features original hardwood floors, finished bonus room downstairs. Eat-in kitchen with dinning room and large family room. Located between the entrance of Westmoreland Heights and Out of Eden garden center, less than a mile away from Wal-Mart. Multiple utilities available at 411 hwy.
- Type:
- Single Family
- Sq.Ft.:
- 3,264
- Status:
- Active
- Beds:
- 3
- Lot size:
- 0.88 Acres
- Year built:
- 1990
- Baths:
- 2.00
- MLS#:
- 1280667
ADDITIONAL INFORMATION
**SELLERS MUST RELOCATE, VERY MOTIVATED, BRING ALL REASONABLE OFFERS** WHAT'S YOUR PLEASURE? RIDING MOTORCYCLES, BOATING, KAYAKING, FISHING? THIS MOVE IN READY BASEMENT RANCH IS IN THE IDEAL LOCATION FOR THE OUTDOOR ENTHUSIAST. CLOSE TO THE LAKES, THE TAIL OF THE DRAGON AND FOOTHILLS PKY. IF YOU HAVE A LOT OF TOYS OR ARE IN NEED OF EXCESSIVE GARAGE SPACE, THEN THIS HOME IS FOR YOU! OVERSIZED BASEMENT GARAGE IS A GREAT SPACE FOR MANY THINGS. BRAND NEW DETACHED GARAGE IS 30 X 30 W/ DRIVE THRU 10 X 10 ROLL UP DOORS. A FENCED YARD FOR YOUR CRITTERS! ONCE INSIDE, YOU WILL BE GREETED BY A SPACIOUS INVITING FAMILY ROOM. A WALL TO WALL STONE, WOOD BURNING FIREPLACE, IS A BEAUTIFUL FOCAL POINT AND ADDS WARMTH DURING THE COLDER MONTHS. IF YOU LOVE TO COOK, YOU WILL LOVE THE KITCHEN! IT HAS ABUNDANT CABINET SPACE, A FARMHOUSE SINK AND GENEROUS GRANITE COUNTER SPACE TO WORK ON. THE DINING ROOM HAS AMPLE SPACE FOR ALL YOUR GET TOGETHERS. NO RUGS IN THIS HOME! THE NEWER LVP FLOORING RUNS THROUGHOUT THE MAIN LEVEL. THE OWNER'S SUITE IS ENORMOUS! TWO WALK IN CLOSETS AND ENOUGH SPACE TO CREATE ANOTHER SPACE OF YOUR CHOOSING. THE PARTIALLY FINISHED BASEMENT HAS A RUSTIC FLARE AND IS A GREAT SPACE FOR FRIENDS AND FAMILY. A WOOD STOVE TO KEEP YOU COZY AND WARM AND A WET BAR/KITCHENETTE IS DESIGNED FOR ENTERTAINING! SO MUCH SPACE IN THIS WONDERFUL HOME! CALL YOUR FAVORITE AGENT TODAY AND SCHEDULE YOUR SHOWING.
| Real Estate listings held by other brokerage firms are marked with the name of the listing broker. Information being provided is for consumers' personal, non-commercial use and may not be used for any purpose other than to identify prospective properties consumers may be interested in purchasing. Copyright 2025 Knoxville Area Association of Realtors. All rights reserved. |
Maryville Real Estate
The median home value in Maryville, TN is $336,600. This is higher than the county median home value of $325,100. The national median home value is $338,100. The average price of homes sold in Maryville, TN is $336,600. Approximately 63.31% of Maryville homes are owned, compared to 28.63% rented, while 8.06% are vacant. Maryville real estate listings include condos, townhomes, and single family homes for sale. Commercial properties are also available. If you see a property you’re interested in, contact a Maryville real estate agent to arrange a tour today!
Maryville, Tennessee 37801 has a population of 31,281. Maryville 37801 is more family-centric than the surrounding county with 30.24% of the households containing married families with children. The county average for households married with children is 28.4%.
The median household income in Maryville, Tennessee 37801 is $71,503. The median household income for the surrounding county is $64,593 compared to the national median of $69,021. The median age of people living in Maryville 37801 is 40.4 years.
Maryville Weather
The average high temperature in July is 88 degrees, with an average low temperature in January of 28 degrees. The average rainfall is approximately 50 inches per year, with 6 inches of snow per year.


