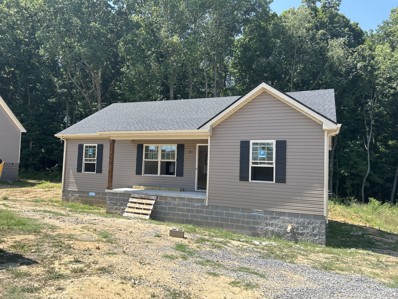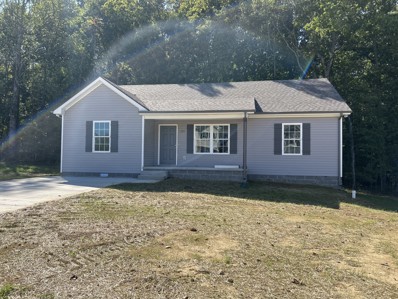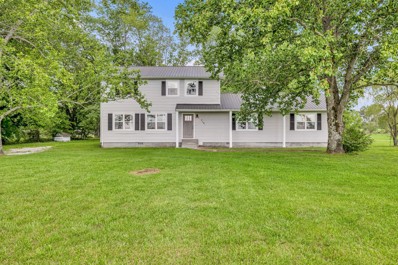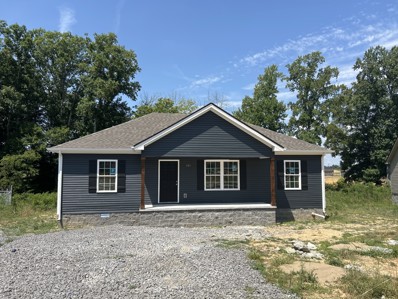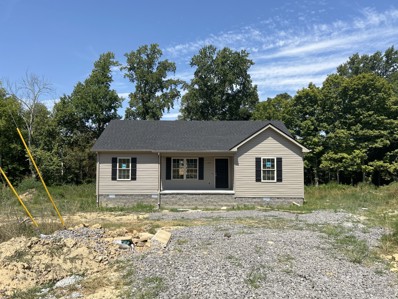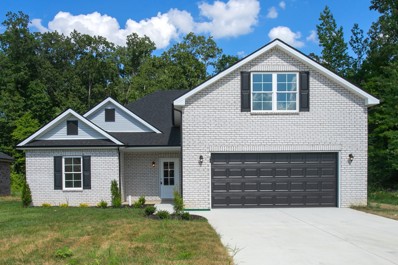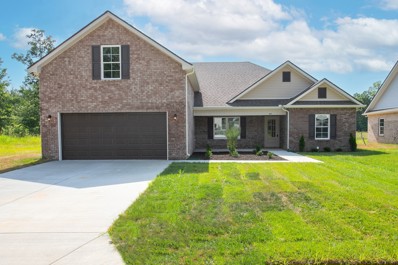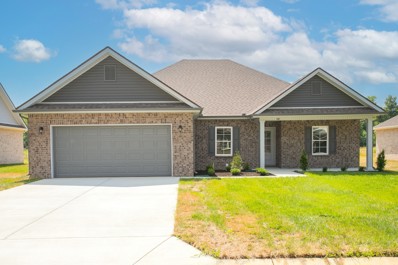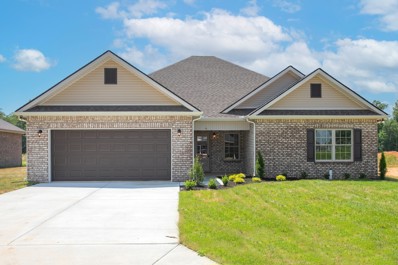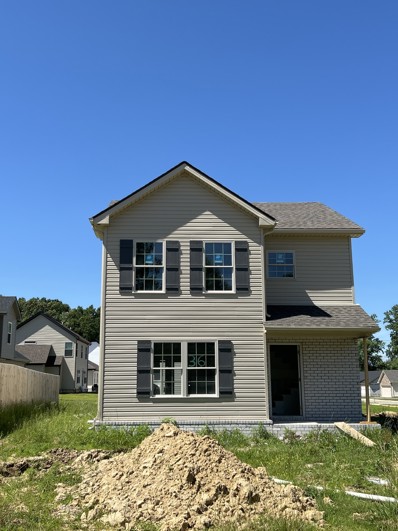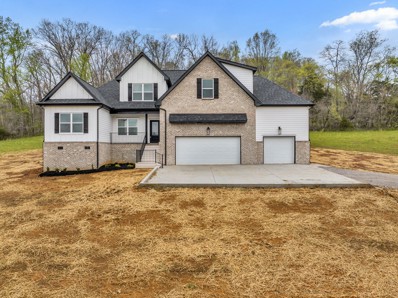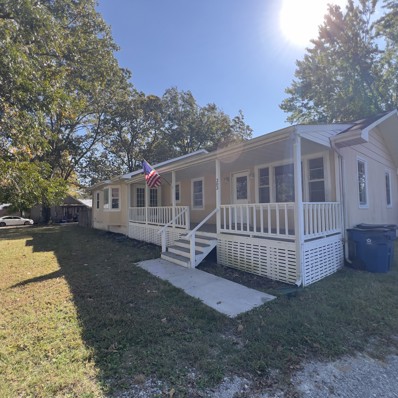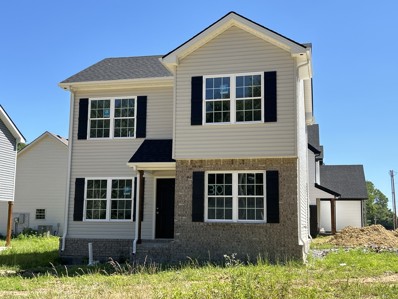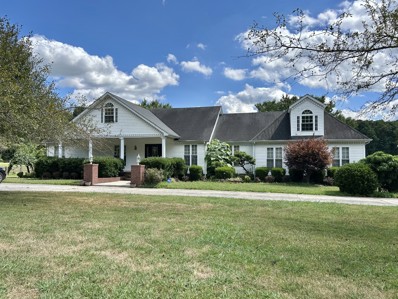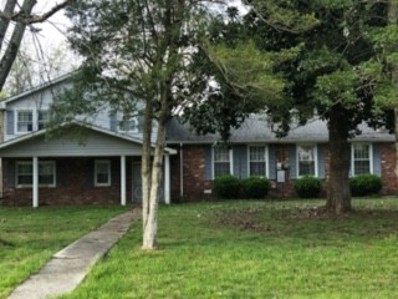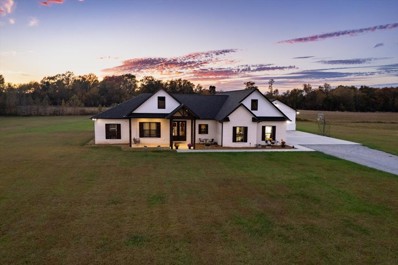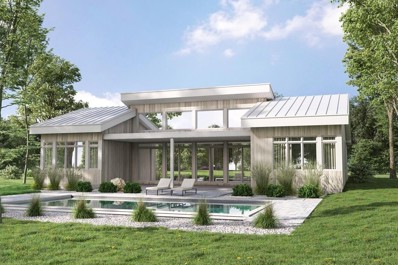Manchester TN Homes for Sale
- Type:
- Single Family
- Sq.Ft.:
- 1,280
- Status:
- Active
- Beds:
- 3
- Lot size:
- 0.23 Acres
- Year built:
- 2023
- Baths:
- 2.00
- MLS#:
- 2660096
- Subdivision:
- Forest Ridge
ADDITIONAL INFORMATION
MISS JENNIFER PLAN - Awesome open plan with split bedrooms. SS Appliances, including fridge! Owners' BR has a vaulted ceiling & Texas bath. Patio off your dining room! Builder does NOT have a model home and all buyers MUST be accompanied by a Buyer's Agent. Unrepresented buyers please call the office to schedule a showing. New construction - PLEASE WATCH YOUR STEP WHEN VIEWING THE PROPERTY!
- Type:
- Single Family
- Sq.Ft.:
- 1,280
- Status:
- Active
- Beds:
- 3
- Lot size:
- 0.17 Acres
- Year built:
- 2023
- Baths:
- 2.00
- MLS#:
- 2660094
- Subdivision:
- Forest Ridge
ADDITIONAL INFORMATION
MISS JENNIFER PLAN - Awesome open plan with split bedrooms. SS Appliances, including fridge! Owners' BR has a vaulted ceiling & Texas bath. Patio off your dining room. Builder does NOT have a model home and all buyers MUST be accompanied by a Buyer's Agent. Unrepresented buyers please call the office to schedule a showing. New construction - PLEASE WATCH YOUR STEP WHEN VIEWING THE PROPERTY!
- Type:
- Single Family
- Sq.Ft.:
- 2,363
- Status:
- Active
- Beds:
- 3
- Lot size:
- 1.04 Acres
- Year built:
- 1974
- Baths:
- 3.00
- MLS#:
- 2744468
- Subdivision:
- N/a
ADDITIONAL INFORMATION
Welcome to your dream home! This stunning newly remodeled 3 bedroom, 2.5 bathroom residence is situated on 1 acres of serene land, by picturesque farmland with no HOA. This home features 2 additional rooms with closets upstairs that can serve as bedrooms. This house boasts a spacious and modern kitchen with ample cabinet space, perfect for culinary enthusiasts. Additionally, there is an extra living room or rec space with a large closet for storage. There is another 11x6 room that can be used as a workshop. The luxurious master suite is located on the main floor, providing a private retreat. This property combines the tranquility of rural living with the comforts of a beautifully updated home. Don't miss out on this perfect blend of elegance and charm!
- Type:
- Single Family
- Sq.Ft.:
- 1,204
- Status:
- Active
- Beds:
- 3
- Lot size:
- 0.25 Acres
- Year built:
- 2024
- Baths:
- 2.00
- MLS#:
- 2660114
- Subdivision:
- Forest Ridge
ADDITIONAL INFORMATION
Geoffrey Plan - Welcome to this brand new home located in Manchester, TN. This spacious house features 3 bedrooms and 2 bathrooms, providing ample space for you and your loved ones. A concrete driveway, parking will never be an issue. The laundry connections make it convenient for you to take care of your laundry needs right at home. Additionally, this home offers attic storage giving you plenty of space to customize and store your belongings. Enjoy the beautiful Tennessee weather on the back patio. Great Room has vaulted ceilings; eat-in kitchen with dining area. Owners' Bedroom is spacious. Two separate closets in the primary bath. Builder does NOT have a model home and all buyers MUST be accompanied by a Buyer's Agent. Unrepresented buyers please call the office to schedule a showing. New construction - PLEASE WATCH YOUR STEP WHEN VIEWING THE PROPERTY!
- Type:
- Single Family
- Sq.Ft.:
- 1,280
- Status:
- Active
- Beds:
- 3
- Lot size:
- 0.31 Acres
- Year built:
- 2023
- Baths:
- 2.00
- MLS#:
- 2660109
- Subdivision:
- Forest Ridge
ADDITIONAL INFORMATION
MISS JENNIFER PLAN - Awesome open plan with split bedrooms. SS Appliances, including fridge! Owners' BR has a vaulted ceiling & Texas bath. Patio off your dining area.! Builder does NOT have a model home and all buyers MUST be accompanied by a Buyer's Agent. Unrepresented buyers please call the office to schedule a showing. New construction - PLEASE WATCH YOUR STEP WHEN VIEWING THE PROPERTY!
Open House:
Sunday, 12/22 11:00-7:00PM
- Type:
- Single Family
- Sq.Ft.:
- 1,556
- Status:
- Active
- Beds:
- 3
- Lot size:
- 0.29 Acres
- Year built:
- 2024
- Baths:
- 3.00
- MLS#:
- 2647912
- Subdivision:
- Fox Run
ADDITIONAL INFORMATION
Harney Homes presents The Biloxi Plan, this plan features 3 beds and 2.5 baths, granite in kitchen with white cabinets, stainless appliances no fridge, 2 car front entry garage with epoxy floor, tankless hot water heater, Landscaping & sod in the front yard and much more! Builder will cover all closing cost with use of preferred lender and title company. $100 moves you in! Model Home open Wedensday-Sunday 9am to 7pm & 11am to 7pm Sundays
- Type:
- Single Family
- Sq.Ft.:
- 2,233
- Status:
- Active
- Beds:
- 3
- Lot size:
- 0.37 Acres
- Year built:
- 2024
- Baths:
- 2.00
- MLS#:
- 2704353
- Subdivision:
- Brookhaven
ADDITIONAL INFORMATION
New construction, all brick, single story, zoned 3 bedrooms/2 baths, plus bonus room. Great open floorplan & features. LVP in living areas, tile in bathrooms/laundry room, and cozy carpet in bedrooms/bonus. Living room has gas fireplace & cathedral ceiling. Kitchen w/ granite, large island & pantry. Stainless steel appliances include stove, dishwasher, and microwave. Primary bedroom has trey ceiling & bathroom has separate tiled shower, double vanity & soaking tub. Covered front and back patios. Natural gas HVAC & water heater. No HOA. Wired high-speed internet available. Great location just minutes to shopping, restaurants, schools, work, Tims Ford Lake & State Park, and I-24. Measures/details not exact, taxes to be determined. Special financing incentives available when builders' preferred lender used - rate as low as 5.75% in permanent 30-year fixed.
- Type:
- Single Family
- Sq.Ft.:
- 2,195
- Status:
- Active
- Beds:
- 3
- Lot size:
- 0.26 Acres
- Year built:
- 2024
- Baths:
- 2.00
- MLS#:
- 2704351
- Subdivision:
- Brookhaven
ADDITIONAL INFORMATION
New construction, all brick, single story, zoned 3 bedrooms/2 baths, plus bonus room. Great open floorplan & features. LVP in living areas, tile in bathrooms/laundry room, and cozy carpet in bedrooms/bonus. Living room has gas fireplace & cathedral ceiling. Kitchen w/ granite, large island & pantry. Stainless steel appliances include stove, dishwasher, and microwave. Primary bedroom has trey ceiling & bathroom has separate tiled shower, double vanity & soaking tub. Covered front and back patios. Natural gas HVAC & water heater. No HOA. Wired high-speed internet available. Great location just minutes to shopping, restaurants, schools, work, Tims Ford Lake & State Park, and I-24. Measures/details not exact, taxes to be determined. Special financing incentives available when builders' preferred lender used - rate as low as 5.75% in permanent 30-year fixed.
- Type:
- Single Family
- Sq.Ft.:
- 1,906
- Status:
- Active
- Beds:
- 3
- Lot size:
- 0.37 Acres
- Year built:
- 2024
- Baths:
- 2.00
- MLS#:
- 2704350
- Subdivision:
- Brookhaven
ADDITIONAL INFORMATION
New construction, all brick, single story, zoned 3 bedrooms/2 baths. Great open floorplan & features. LVP in living areas, tile in bathrooms/laundry room, and cozy carpet in bedrooms. Living room has gas fireplace & cathedral ceiling. Kitchen w/ granite, large island & pantry. Stainless steel appliances include stove, dishwasher, and microwave. Primary bedroom has trey ceiling & bathroom has separate tiled shower, double vanity & soaking tub. Covered front and back patios. Natural gas HVAC & water heater. No HOA. Wired high-speed internet available. Great location just minutes to shopping, restaurants, schools, work, Tims Ford Lake & State Park, and I-24. Measures/details not exact, taxes to be determined. Special financing incentives available when builders' preferred lender used - rate as low as 5.75% in permanent 30-year fixed.
- Type:
- Single Family
- Sq.Ft.:
- 1,907
- Status:
- Active
- Beds:
- 3
- Lot size:
- 0.26 Acres
- Year built:
- 2024
- Baths:
- 2.00
- MLS#:
- 2704349
- Subdivision:
- Brookhaven
ADDITIONAL INFORMATION
New construction, all brick, single story, zoned 3 bedrooms/2 baths. Great open floorplan & features. LVP in living areas, tile in bathrooms/laundry room, and cozy carpet in bedrooms. Living room has gas fireplace & cathedral ceiling. Kitchen w/ granite, large island & pantry. Stainless steel appliances include stove, dishwasher, and microwave. Primary bedroom has trey ceiling & bathroom has separate tiled shower, double vanity & soaking tub. Covered front and back patios. Natural gas HVAC & water heater. No HOA. Wired high-speed internet available. Great location just minutes to shopping, restaurants, schools, work, Tims Ford Lake & State Park, and I-24. Measures/details not exact, taxes to be determined.
- Type:
- Single Family
- Sq.Ft.:
- 1,908
- Status:
- Active
- Beds:
- 3
- Lot size:
- 0.26 Acres
- Year built:
- 2024
- Baths:
- 2.00
- MLS#:
- 2704346
- Subdivision:
- Brookhaven
ADDITIONAL INFORMATION
New construction, all brick, single story, zoned 3 bedrooms/2 baths. Great open floorplan & features. LVP in living areas, tile in bathrooms/laundry room, and cozy carpet in bedrooms. Living room has gas fireplace & cathedral ceiling. Kitchen w/ granite, large island & pantry. Stainless steel appliances include stove, dishwasher, and microwave. Primary bedroom has trey ceiling & bathroom has separate tiled shower, double vanity & soaking tub. Covered front and back patios. Natural gas HVAC & water heater. No HOA. Wired high-speed internet available. Great location just minutes to shopping, restaurants, schools, work, Tims Ford Lake & State Park, and I-24. Measures/details not exact, taxes to be determined.
- Type:
- Single Family
- Sq.Ft.:
- 1,903
- Status:
- Active
- Beds:
- 3
- Lot size:
- 0.26 Acres
- Year built:
- 2024
- Baths:
- 2.00
- MLS#:
- 2704342
- Subdivision:
- Brookhaven
ADDITIONAL INFORMATION
New construction, all brick, single story, zoned 3 bedrooms/2 baths. Great open floorplan & features. LVP in living areas, tile in bathrooms/laundry room, and cozy carpet in bedrooms. Living room has gas fireplace & cathedral ceiling. Kitchen w/ granite, large island & pantry. Stainless steel appliances include stove, dishwasher, and microwave. Primary bedroom has trey ceiling & bathroom has separate tiled shower, double vanity & soaking tub. Covered front and back patios. Natural gas HVAC & water heater. No HOA. Wired high-speed internet available. Great location just minutes to shopping, restaurants, schools, work, Tims Ford Lake & State Park, and I-24. Measures/details not exact, taxes to be determined. Special financing incentives available when builders' preferred lender used - rate as low as 5.75% in permanent 30-year fixed.
- Type:
- Single Family
- Sq.Ft.:
- 1,905
- Status:
- Active
- Beds:
- 3
- Lot size:
- 0.37 Acres
- Year built:
- 2024
- Baths:
- 2.00
- MLS#:
- 2704340
- Subdivision:
- Brookhaven
ADDITIONAL INFORMATION
New construction, all brick, single story, zoned 3 bedrooms/2 baths. Great open floorplan & features. LVP in living areas, tile in bathrooms/laundry room, and cozy carpet in bedrooms. Living room has gas fireplace & cathedral ceiling. Kitchen w/ granite, large island & pantry. Stainless steel appliances include stove, dishwasher, and microwave. Primary bedroom has trey ceiling & bathroom has separate tiled shower, double vanity & soaking tub. Covered front and back patios. Natural gas HVAC & water heater. No HOA. Wired high-speed internet available. Great location just minutes to shopping, restaurants, schools, work, Tims Ford Lake & State Park, and I-24. Measures/details not exact, taxes to be determined. Special financing incentives available when builders' preferred lender used - rate as low as 5.75% in permanent 30-year fixed product; call for more info.
- Type:
- Single Family
- Sq.Ft.:
- 1,330
- Status:
- Active
- Beds:
- 3
- Lot size:
- 0.13 Acres
- Year built:
- 2024
- Baths:
- 3.00
- MLS#:
- 2642089
- Subdivision:
- Forest Ridge
ADDITIONAL INFORMATION
NEW FLOORPLAN - Emerson Plan -
$684,900
0 Noah Rd Manchester, TN 37355
- Type:
- Single Family
- Sq.Ft.:
- 2,382
- Status:
- Active
- Beds:
- 4
- Lot size:
- 5.01 Acres
- Year built:
- 2024
- Baths:
- 3.00
- MLS#:
- 2692643
- Subdivision:
- Noah Farms Cole Ridge Rd.
ADDITIONAL INFORMATION
This property comes with a rate buydown, reducing the buyer’s interest rate as low as 4.835% for the first year of their loan. Buyer is not obligated to use Grant Kairdolf of CrossCountry Mortgage to have their offer accepted; however must use Grant Kairdolf to receive the buydown. The Kairdolf Team can issue loan approvals in as little as 7 days & close in 14. Grant Kairdolf’s cell is 615.801.5120. Nestled on 5.01 acres, experience the serenity of the countryside in this stunning 4 BR, 3 BA home. The panoramic views of the rolling landscape creates a welcoming ambiance. The kitchen boasts sleek stainless steel appliances, a pantry & dining area. The large owner's suite on the main floor is your personal retreat, featuring a separate tub & shower for those moments of relaxation. 2nd BR on the 1st floor & covered patio. No HOA! Country living while being in close proximity to the city-Costco is just 18 mins away!
$275,000
303 Willow St Manchester, TN 37355
- Type:
- Single Family
- Sq.Ft.:
- 1,838
- Status:
- Active
- Beds:
- 3
- Lot size:
- 0.25 Acres
- Year built:
- 1970
- Baths:
- 2.00
- MLS#:
- 2642421
ADDITIONAL INFORMATION
*** NEW PRICE*** Welcome home! Renovated for you!!! This sweet home offers 3 bedrooms, 2 full bathrooms and loads of living space in the family room and dining room. Original hardwoods are in the kitchen, dining and two of the bedrooms. The laundry room is very large and great utility room. Home features new kitchen cabinets, stainless appliances, and den with a fireplace. In walking distance to the schools. And minutes from the park.
- Type:
- Single Family
- Sq.Ft.:
- 1,321
- Status:
- Active
- Beds:
- 3
- Lot size:
- 0.13 Acres
- Year built:
- 2023
- Baths:
- 3.00
- MLS#:
- 2635758
- Subdivision:
- Forest Ridge
ADDITIONAL INFORMATION
New Subdivision on Hwy 41. Tahoe Floor Plan! Kitchen, Dining Room, Family Room and Powder Room Downstairs; 3 Bedrooms, 2 Baths and Laundry Upstairs; Nice Foyer Open to Second Floor; Seller pays $5000 towards buyers expenses; closing with Watauga Title.
- Type:
- Single Family
- Sq.Ft.:
- 2,677
- Status:
- Active
- Beds:
- 4
- Lot size:
- 11.43 Acres
- Year built:
- 2000
- Baths:
- 3.00
- MLS#:
- 2626755
- Subdivision:
- Oak Hill Estates
ADDITIONAL INFORMATION
The land and location of this property is priceless!! 11.43acres Minutes from 1-24 just off the Murfreesboro Hwy. The Large 2677sqft home has so much charm with 3 beds and 2.5 baths downstairs, plus an office just off the living room. Large pantry/utility room just off the kitchen, and a HUGE bonus room with double walk in closets above the 4 car garage!! The kitchen has a large island, an abundance of custom cabinets, including a built in wine rack and a 2nd sink for the wet bar area!! The Living room & dinning room have access to the beautiful fireplace that splits the room!! The land is completely fenced and currently has horses!! Bring all the farm animals!! This charming home is at the end of a dead end road so you will have no through traffic and plenty of peace and quiet!! All furniture currently in the home is negotiable!!
$299,999
1213 Mccord Dr Manchester, TN 37355
- Type:
- Single Family
- Sq.Ft.:
- 4,074
- Status:
- Active
- Beds:
- 4
- Lot size:
- 1.02 Acres
- Year built:
- 1967
- Baths:
- 3.00
- MLS#:
- 2621788
- Subdivision:
- Meadow Grove
ADDITIONAL INFORMATION
Welcome to a home of opportunity. This unique gem is located on a corner lot in a well-established neighborhood that is in the heart of Manchester. Conveniently located to the interstate, local shopping, and restaurants. This residence is also zoned R2 which could be used for a daycare, office etc. The current seller bought this home as a fixer upper. Several issues have been fixed along with some upgrades (see list below). This home still needs some fixing which will allow you to put your personal touch on your forever home or business. This resident is being sold “AS IS”.
$565,000
195 Hamilton Ct Manchester, TN 37355
- Type:
- Single Family
- Sq.Ft.:
- 3,029
- Status:
- Active
- Beds:
- 4
- Lot size:
- 0.49 Acres
- Year built:
- 2023
- Baths:
- 3.00
- MLS#:
- 2622361
- Subdivision:
- Volunteer Place
ADDITIONAL INFORMATION
Come see (& make your BEST offer!) on this gorgeous NEW all-brick 4 bdrm, 3 bath home with 3,029 sf & 2-car oversized gar on 1/2 ac lot that backs to woods! This home has storage galore w/walk-in storage & mechanical room in gar & large unfinished expandable walk-in area on 2nd level! Home features laminate flooring, gas fireplace, granite in Kitchen, Laundry, & all baths, Maytag appliances (DW, MW, Stove), sink & room for drop station in Laundry/Mudroom area. There are 3 bdrms on main level & 1 bdrm on second level. Upstairs could be mother-in-law or teen suite w/large Bath w/Soaking Tub...or the bdrm could be Bonus, Playroom or Media Room! Owner Suite has separate walk-in shower w/seating, large jetted tub, double vanities & walk-in closet. All bdrms are carpeted. Covered front & rear porches. Open concept on main level & lots of windows! Kitchen has man cabinets & counter space including a bar for seating! Concrete parking slab can accommodate 6 vehicles! This is a BEAUTY!
$360,000
207 Eaton Hts Manchester, TN 37355
- Type:
- Single Family
- Sq.Ft.:
- 1,768
- Status:
- Active
- Beds:
- 3
- Lot size:
- 0.73 Acres
- Year built:
- 1987
- Baths:
- 3.00
- MLS#:
- 2686577
- Subdivision:
- Eaton Heights
ADDITIONAL INFORMATION
Residing on almost an acre, this charming, well-maintained, all brick home is nestled on a serene cul-de-sac in the charming town of Manchester. The single-level ranch floor plan boasts an expansive living room washed in natural light and anchored with a brick fireplace (with gas line), three bedrooms and a bonus room, perfect for a home office or playroom. Step out from the formal dining room to an incredible outdoor living/play space with new patio that wraps around a sparkling above-ground pool. Splash in the pool or sit back and enjoy the tranquility of your large, level lot and the pastoral views of horses grazing in the scenic countryside. The property also includes a three-car garage addition with its own half bath. This large space is ideal for a workshop or storage. A contractor's dream! Manchester is known for its rich musical culture, natural attractions, local farms and historic downtown. No HOA!
- Type:
- Single Family
- Sq.Ft.:
- 2,686
- Status:
- Active
- Beds:
- 3
- Lot size:
- 5.36 Acres
- Year built:
- 2021
- Baths:
- 3.00
- MLS#:
- 2586185
- Subdivision:
- Henry Cove
ADDITIONAL INFORMATION
You can have it all in this dream home with nearly 2700 sq ft, situated on 5.36 Acres w/ panoramic mountain views, covered porches & patios perfect for slow mornings soaking in the view or entertaining guest w/ plenty of space, as you enter you you are welcomed into a large open floorplan with tall living room ceilings, lots of built ins and and a cozy fireplace, the kitchen features a massive island to be the centerpiece for all of your gatherings, Solid surface countertop, nice back splash, a pot filler faucet above the gas range, & a secret hidden pantry behind the custom cabinet doors, Primary bath has a spacious tile shower and oversized soaking tub, utility & primary bedroom closet are located adjoining for convenience. Each large bedroom features walk in closets, guest full bath has tile surround. This home is a true show place & has 3 bedrooms, 2.5 baths, and a large office space and has tons of storage. The detached garage measures out at 35x26 w front and rear entry
- Type:
- Single Family
- Sq.Ft.:
- 1,484
- Status:
- Active
- Beds:
- 3
- Lot size:
- 5.03 Acres
- Year built:
- 2023
- Baths:
- 2.00
- MLS#:
- 2528814
- Subdivision:
- Noah's Farm
ADDITIONAL INFORMATION
Great new construction on 5 acres with easy access to I-24 and Hwy. 41 nestled in the lovely foothills of the Appalachians! Plenty of room to have a garden and some chickens! Enjoy a vacation home feel all year round! Floorplan available upon request. Architectural Designs Plan #801105PM. Floorplan, materials, and colors are subject to some changes by the builder. Please note that construction is to begin as soon as house is under contract. Plat is among the photographs.
Open House:
Sunday, 12/22 11:00-7:00PM
- Type:
- Single Family
- Sq.Ft.:
- 1,622
- Status:
- Active
- Beds:
- 3
- Lot size:
- 0.31 Acres
- Year built:
- 2023
- Baths:
- 2.00
- MLS#:
- 2495613
- Subdivision:
- Fox Run
ADDITIONAL INFORMATION
Harney Homes The Shelton Farm Plan, this ranch plan includes 3beds/2baths, Large kitchen w granite, covered back patio, 3 car garage w epoxy floor & Tankless hot water heater. This Model Home Is NOT For Sale. Model Home open Wedensday-Sunday 9am to 7pm & 11am to 7pm Sundays
Andrea D. Conner, License 344441, Xome Inc., License 262361, [email protected], 844-400-XOME (9663), 751 Highway 121 Bypass, Suite 100, Lewisville, Texas 75067


Listings courtesy of RealTracs MLS as distributed by MLS GRID, based on information submitted to the MLS GRID as of {{last updated}}.. All data is obtained from various sources and may not have been verified by broker or MLS GRID. Supplied Open House Information is subject to change without notice. All information should be independently reviewed and verified for accuracy. Properties may or may not be listed by the office/agent presenting the information. The Digital Millennium Copyright Act of 1998, 17 U.S.C. § 512 (the “DMCA”) provides recourse for copyright owners who believe that material appearing on the Internet infringes their rights under U.S. copyright law. If you believe in good faith that any content or material made available in connection with our website or services infringes your copyright, you (or your agent) may send us a notice requesting that the content or material be removed, or access to it blocked. Notices must be sent in writing by email to [email protected]. The DMCA requires that your notice of alleged copyright infringement include the following information: (1) description of the copyrighted work that is the subject of claimed infringement; (2) description of the alleged infringing content and information sufficient to permit us to locate the content; (3) contact information for you, including your address, telephone number and email address; (4) a statement by you that you have a good faith belief that the content in the manner complained of is not authorized by the copyright owner, or its agent, or by the operation of any law; (5) a statement by you, signed under penalty of perjury, that the information in the notification is accurate and that you have the authority to enforce the copyrights that are claimed to be infringed; and (6) a physical or electronic signature of the copyright owner or a person authorized to act on the copyright owner’s behalf. Failure t
Manchester Real Estate
The median home value in Manchester, TN is $329,900. This is higher than the county median home value of $254,200. The national median home value is $338,100. The average price of homes sold in Manchester, TN is $329,900. Approximately 46.23% of Manchester homes are owned, compared to 47.76% rented, while 6.02% are vacant. Manchester real estate listings include condos, townhomes, and single family homes for sale. Commercial properties are also available. If you see a property you’re interested in, contact a Manchester real estate agent to arrange a tour today!
Manchester, Tennessee has a population of 11,956. Manchester is more family-centric than the surrounding county with 29.92% of the households containing married families with children. The county average for households married with children is 28.77%.
The median household income in Manchester, Tennessee is $47,092. The median household income for the surrounding county is $52,626 compared to the national median of $69,021. The median age of people living in Manchester is 32.4 years.
Manchester Weather
The average high temperature in July is 86.4 degrees, with an average low temperature in January of 26.7 degrees. The average rainfall is approximately 57.4 inches per year, with 3.6 inches of snow per year.
