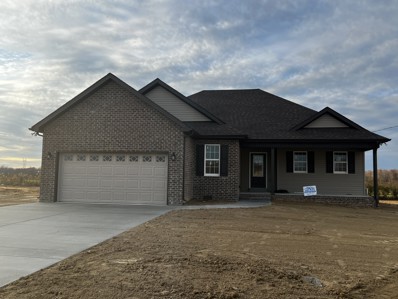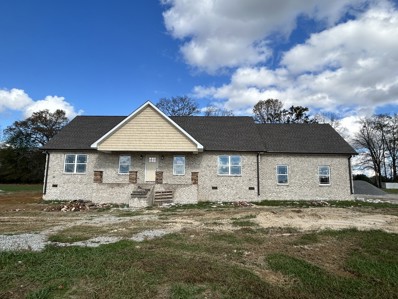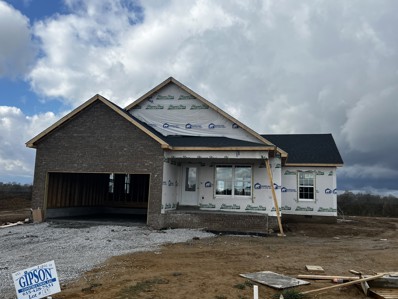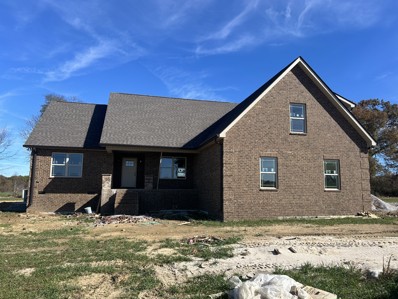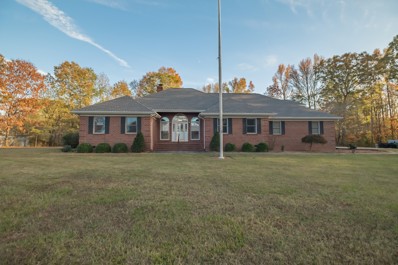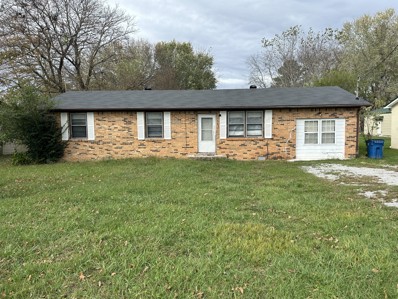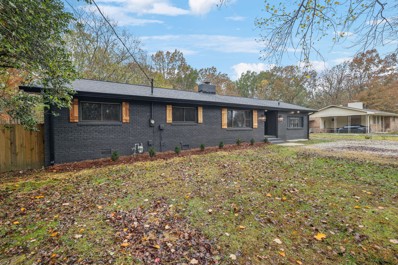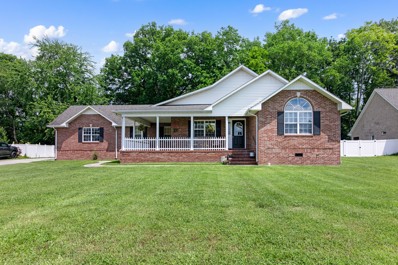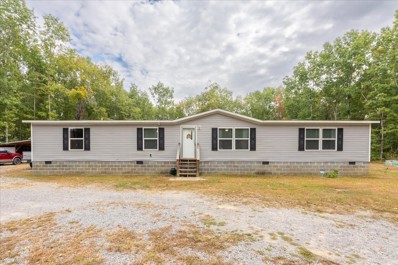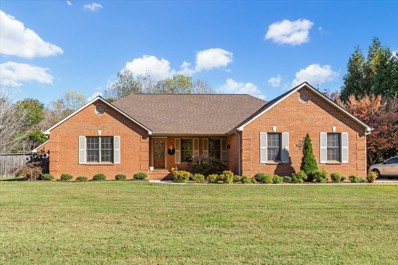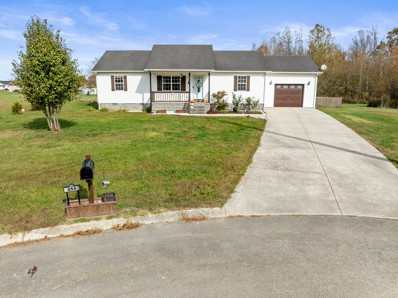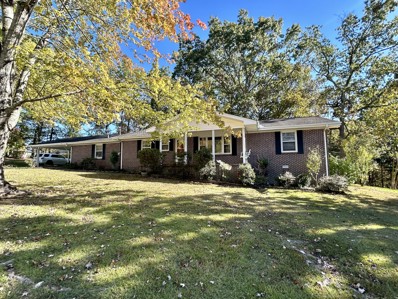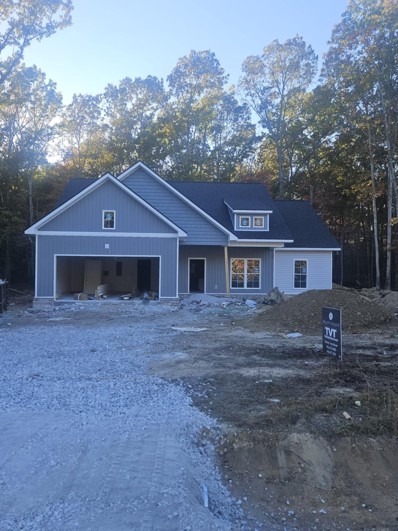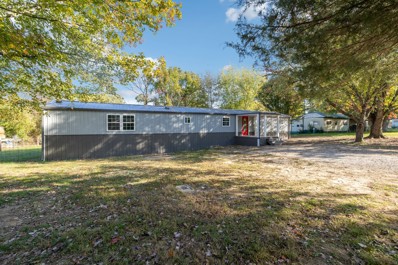Manchester TN Homes for Sale
$309,900
501 Ridge St Manchester, TN 37355
- Type:
- Single Family
- Sq.Ft.:
- 1,413
- Status:
- Active
- Beds:
- 3
- Lot size:
- 0.28 Acres
- Year built:
- 2024
- Baths:
- 2.00
- MLS#:
- 2759849
- Subdivision:
- Reserve At Northirdge
ADDITIONAL INFORMATION
Locally and quality built by Gipson Construction with a 10 year structural warranty, this 3 bedroom 2 bath partial brick home comes with 3 bedrooms and 2 baths, nice kitchen with granite countertops and tile backsplash, LVP in living areas, nice 2 car garage and concrete driveway, covered rear porch and additional patio space, builder willing to pay $5000 towards buyers closing cost with acceptable terms.
$339,900
519 Ridge St Manchester, TN 37355
- Type:
- Single Family
- Sq.Ft.:
- 1,558
- Status:
- Active
- Beds:
- 3
- Lot size:
- 0.28 Acres
- Year built:
- 2024
- Baths:
- 2.00
- MLS#:
- 2759815
- Subdivision:
- Reserve At Northridge
ADDITIONAL INFORMATION
Wonderful neighborhood and a quality built partially brick home with 3 bedrooms 2 baths, great kitchen with granite counters and tile backsplash, large bedrooms and good closet space, large utility room, 2 car garage, covered back porch with additional patio, this is a desirable neighborhood with an easy commute to I24, seller is willing to pay up to $5000 towards buyers closing cost with acceptable terms.
$454,900
228 Randall Ln Manchester, TN 37355
- Type:
- Single Family
- Sq.Ft.:
- 2,213
- Status:
- Active
- Beds:
- 3
- Lot size:
- 0.8 Acres
- Year built:
- 2024
- Baths:
- 2.00
- MLS#:
- 2759811
- Subdivision:
- Country Landing
ADDITIONAL INFORMATION
This charming brick home is nestled in a desirable subdivision, offering both comfort and curb appeal. The spacious floor plan includes 3 bedrooms and 2 bathrooms, providing ample space for family living. A welcoming entry leads into an open concept living and dining area, perfect for entertaining or relaxing. The kitchen is functional with modern appliances, plenty of cabinetry, and an adjoining breakfast nook. The master suite is a peaceful retreat, featuring a private en-suite bathroom with a double vanity, soaking tub, and separate shower. Two additional well-sized bedrooms share a full bath, making this home ideal for families or guests. Above the attached garage, you'll find a versatile bonus room that can be used as an office, playroom, or extra living space, depending on your needs. Located in a quiet, family-friendly subdivision, this home offers easy access to local amenities, schools, and major roads for a convenient lifestyle.
$309,900
483 Ridge St Manchester, TN 37355
- Type:
- Single Family
- Sq.Ft.:
- 1,411
- Status:
- Active
- Beds:
- 3
- Lot size:
- 0.28 Acres
- Year built:
- 2024
- Baths:
- 2.00
- MLS#:
- 2759783
- Subdivision:
- Reserve At Northridge
ADDITIONAL INFORMATION
Quality 3 bedroom and 2 bath new Construction home with a great floor plan, this features an open kitchen with an eat at bar, granite counters. tile backsplash and a large living, 2 car garage, large covered back porch and a patio as well, walk in closets, great neighborhood, builder to pay up to $5,000 towards buyers closing cost with accepted terms
$464,000
186 Randall Ln Manchester, TN 37355
- Type:
- Single Family
- Sq.Ft.:
- 2,295
- Status:
- Active
- Beds:
- 3
- Lot size:
- 0.8 Acres
- Year built:
- 2024
- Baths:
- 2.00
- MLS#:
- 2759635
- Subdivision:
- Country Landing
ADDITIONAL INFORMATION
This charming brick home is nestled in a desirable subdivision, offering both comfort and curb appeal. The spacious floor plan includes 3 bedrooms and 2 bathrooms, providing ample space for family living. A welcoming entry leads into an open concept living and dining area, perfect for entertaining or relaxing. The kitchen is functional with modern appliances, plenty of cabinetry, and an adjoining breakfast nook. The master suite is a peaceful retreat, featuring a private en-suite bathroom with a double vanity, soaking tub, and separate shower. Two additional well-sized bedrooms share a full bath, making this home ideal for families or guests. Above the attached garage, you'll find a versatile bonus room that can be used as an office, playroom, or extra living space, depending on your needs. Located in a quiet, family-friendly subdivision, this home offers easy access to local amenities, schools, and major roads for a convenient lifestyle. Another added bonus is that every home in this sub sits on a minimum of 0.80acre lot!!
- Type:
- Single Family
- Sq.Ft.:
- 1,304
- Status:
- Active
- Beds:
- 3
- Lot size:
- 0.37 Acres
- Year built:
- 2006
- Baths:
- 3.00
- MLS#:
- 2763195
- Subdivision:
- River Chase
ADDITIONAL INFORMATION
This cheerful, all-brick, one-level 3 bedroom / 2 bath home is minutes to restaurants, shopping, work, school, I-24 and multiple parks & lakes. The rocking chair front porch welcomes you to an open living room & eat-in kitchen. The gathering space walks out onto a nice deck overlooking the fully-fenced back yard that is shaded by mature trees. Primary bedroom features a bathroom & huge walk-in closet. Zoned bedrooms, brand new roof 11/2024, no carpet anywhere, 1-car garage & concrete driveway.
$259,900
250 Wright Rd Manchester, TN 37355
- Type:
- Single Family
- Sq.Ft.:
- 1,182
- Status:
- Active
- Beds:
- 3
- Lot size:
- 1.02 Acres
- Year built:
- 1977
- Baths:
- 2.00
- MLS#:
- 2759071
ADDITIONAL INFORMATION
Welcome to this all brick 3 bed, 2 bath home, on a beautiful 1+acre lot just outside the city limits! Recently renovated with all new paint inside, LVP flooring, new roof, new windows, almost new HVAC unit, new toilets, & new tub/shower combos in both bathrooms!! Kitchen with painted cabinets and new stove It's located on a dead end road so you get very little through traffic. This home also features an attached one car garage, a detached shop for extra storage, and a paved driveway!! One of the bird houses in the backyard also convey with the property!! Enjoy country living and still be just minutes to town, shopping, restaurants and Arnold Engineering Development Center. You are also just minutes to I-24! This is part of the attached tax card. The lot is now 1.02 acres see attached survey. Nice size Utility Room (no picture flooring is being replaced in there). 1% Lender Credit Offered with our Preferred Lender –Blake Harvey CMG Home Loans 9317031318
- Type:
- Single Family
- Sq.Ft.:
- 3,945
- Status:
- Active
- Beds:
- 3
- Lot size:
- 1.76 Acres
- Year built:
- 1993
- Baths:
- 3.00
- MLS#:
- 2758261
- Subdivision:
- Goodman Trace
ADDITIONAL INFORMATION
Spectacular home on almost 2 acres! This home has it all!! Huge Master Suite, beautiful living room, large eat in kitchen, formal dining room, home office and large bonus room. This home has a new roof, new LVP flooring and new deck, a new HVAC unit with transferable warranty and a whole home generator! Conveniently located in the New Union area. Selling due to work relocation. Sellers will consider all offers!!
$189,900
203 Rigney Dr Manchester, TN 37355
- Type:
- Single Family
- Sq.Ft.:
- 1,425
- Status:
- Active
- Beds:
- 3
- Lot size:
- 0.42 Acres
- Year built:
- 1976
- Baths:
- 1.00
- MLS#:
- 2759248
- Subdivision:
- Keylon
ADDITIONAL INFORMATION
Great rental opportunity or flip house!! House is in a great neighborhood with endless potential. Cash offers only!! Investor special!! House being sold "AS IS - WHERE IS"!!
- Type:
- Single Family
- Sq.Ft.:
- 1,779
- Status:
- Active
- Beds:
- 3
- Lot size:
- 0.55 Acres
- Year built:
- 1976
- Baths:
- 3.00
- MLS#:
- 2757650
- Subdivision:
- Westwood
ADDITIONAL INFORMATION
Thoughtfully renovated single-level home situated on a large park-like lot! Fresh paint and new waterproof Luxury Vinyl Plank flooring throughout! Both full bathrooms were newly re-done with custom tile work, vanity, lighting and mirror selections. All new lighting throughout this home. The bright, open kitchen features new quartz countertops and tile backsplash as well as recently added stainless steel appliances. New roof and gutters installed 2024. Enjoy overlooking the peaceful backyard with mature trees under the updated covered patio. Property includes a 24x20 detached shop/garage plus storage shed and chicken coop! Just minutes to I-24 access and walking distance to Westwood Elementary & Middle Schools!
$334,000
56 Ridge St Manchester, TN 37355
- Type:
- Single Family
- Sq.Ft.:
- 1,641
- Status:
- Active
- Beds:
- 3
- Lot size:
- 0.28 Acres
- Year built:
- 2017
- Baths:
- 2.00
- MLS#:
- 2757725
- Subdivision:
- Reserve At Northridge
ADDITIONAL INFORMATION
Welcome home! This beautiful 3 bedroom 2 bath home is well cared for inside and out. Located just inside the Manchester City limits, this home offers the conveniences sought after as well as the peaceful setting of a quiet community, and without an HOA. Less than 5 minutes to downtown Manchester, and only 5 minutes to both interstate exits 105 & 110. The home has a split floorplan for privacy, Beautiful textured wood LVP floors in the living room and hallways, with tile in the kitchen and bathrooms! Open kitchen/living room concept with a tray ceiling in the living room. Exterior boasts a lovely, fully fenced, backyard w/ an awning covered patio. Bonus room over garage has a mini split, wall unit. This home also has a tankless gas water heater. Just minutes away from Morton Lake and Normandy Lake! Call or text listing agent with any questions or to request a personal tour!
$319,900
138 Ridge St Manchester, TN 37355
- Type:
- Single Family
- Sq.Ft.:
- 1,641
- Status:
- Active
- Beds:
- 3
- Lot size:
- 0.28 Acres
- Year built:
- 2019
- Baths:
- 2.00
- MLS#:
- 2757764
- Subdivision:
- Reserve At Northridge
ADDITIONAL INFORMATION
Welcome to 138 Ridge Street! This 3 bedroom, 2 bath home offers the convenience of city living without an HOA. Located less than 5 minutes from downtown Manchester and interstate exits 105 and 110, it's perfectly positioned for easy access. The home features a private split floor plan, an open kitchen/living area with a tray ceiling, and stylish textured wood LVP floors in the main areas with tile in the kitchen and baths. A bonus room over the garage with a mini-split unit adds versatile space. Enjoy being minutes from Normandy Lake—don’t miss this opportunity!
$399,900
71 Post Rd Manchester, TN 37355
- Type:
- Single Family
- Sq.Ft.:
- 2,126
- Status:
- Active
- Beds:
- 3
- Lot size:
- 0.35 Acres
- Year built:
- 2000
- Baths:
- 2.00
- MLS#:
- 2756397
- Subdivision:
- River Chase
ADDITIONAL INFORMATION
This updated 3-bedroom, 2-bathroom brick home boasts high ceilings and large rooms! The spacious living room features a stunning fireplace that serves as the room's focal point, creating a warm and inviting atmosphere. This home offers an abundance of space to keep everything organized and easily accessible. Home has been updated with new paint, flooring & roof. All in a great location!
$350,000
1156 Espy Rd Manchester, TN 37355
- Type:
- Mobile Home
- Sq.Ft.:
- 1,836
- Status:
- Active
- Beds:
- 3
- Lot size:
- 5 Acres
- Year built:
- 2019
- Baths:
- 2.00
- MLS#:
- 2760175
ADDITIONAL INFORMATION
This like new 3 bedroom, 2 bath home sits on a spacious 5 acre lot, offering both privacy and room to roam. The open concept living area creates a welcoming space for relaxation with the included wood burning stove. The kitchen includes modern appliances and generous counter space with an island. The owner suite provides a peaceful retreat with an en suite bath and closet space. Outside, you will find a large 24x40, versatile shop perfect for hobbies. In addition, the over sized carport can hold your cars, RV, or boat. Multiple storage buildings offer you plenty of options for storage space. With plenty of space to enjoy outdoor activities, this property offers the perfect blend of comfort, convenience, and potential. Home is on city water but also has functioning well in place. Current security system lease in place and transferable to new owner.
$459,900
220 Flora Ln Manchester, TN 37355
- Type:
- Single Family
- Sq.Ft.:
- 2,360
- Status:
- Active
- Beds:
- 3
- Lot size:
- 1.51 Acres
- Year built:
- 1996
- Baths:
- 2.00
- MLS#:
- 2759459
- Subdivision:
- Lakeview
ADDITIONAL INFORMATION
Nestled on a peaceful dead-end road, this inviting 3-bedroom home with a 12x11 office (with a full closet) & 2-bathrooms (one completely renovated) sits on a spacious 1.51-acre lot, offering both privacy and tranquility. Enjoy stunning views of Normandy Lake from your front porch while relaxing in the serene surroundings. This property also boasts an in-ground pool perfect for summer enjoyment, along with a partially fenced backyard ideal for pets and play. The sunroom just off the pool, provides additional living space, perfect for enjoying the outdoors in comfort year-round. For added versatility, a 15x15 pool house awaits, ready to serve as a guest suite, studio apartment, or hobby space—your choice! This space can easily be customized to suit your needs. With plenty of space to entertain, relax, and make memories, this home offers the perfect blend of comfort, convenience, privacy, and natural beauty. Don't miss the chance to call this unique property yours!
$332,000
200 Grace Ct Manchester, TN 37355
- Type:
- Single Family
- Sq.Ft.:
- 1,670
- Status:
- Active
- Beds:
- 3
- Lot size:
- 0.28 Acres
- Year built:
- 2022
- Baths:
- 2.00
- MLS#:
- 2754573
- Subdivision:
- Bluegrass Estates
ADDITIONAL INFORMATION
Beautiful 3 bedroom 2 bath, well maintained, move in ready brick home! Two central heat and air units, New laminate hardwood floors, huge private bonus room upstairs, new lighting, new ceiling fans, new screen doors, Google security cameras & doorbells. ADT alarm system, new security flood lights, & entire back yard is surrounded by new vinyl fencing! Huge 2 car garage. High speed internet available, trash pickup, perfect location to schools, coffee shops, restaurants, clothing stores, grocery stores. This brick home is only a few miles from I24 interstate for easy access to Nashville or Chattanooga.
- Type:
- Single Family
- Sq.Ft.:
- 1,257
- Status:
- Active
- Beds:
- 3
- Lot size:
- 0.78 Acres
- Year built:
- 2002
- Baths:
- 2.00
- MLS#:
- 2754948
- Subdivision:
- River Wood
ADDITIONAL INFORMATION
This fantastic home is ready for its new owner! Featuring 3 bedrooms and 2 large bathrooms this home has a split bedroom floor plan that is so functional. The remodeled kitchen has stainless steel appliances, modern floating shelves and a gorgeous farmhouse sink! Out back you will find your own private oasis. The expansive back yard sits on .78 acres and is a perfect retreat. Completely fenced in and perfect for entertaining, the back yard has an above ground pool, gazebo and large deck. You don't want to miss out on this great property! Home does require flood insurance
$320,000
3830 Asbury Rd Manchester, TN 37355
- Type:
- Single Family
- Sq.Ft.:
- 1,440
- Status:
- Active
- Beds:
- 3
- Lot size:
- 1.5 Acres
- Year built:
- 2020
- Baths:
- 2.00
- MLS#:
- 2753037
- Subdivision:
- Warren Branch Estates
ADDITIONAL INFORMATION
This charming home is a must see! Approximately 8 minute drive from I-24, shopping, and restaurants. Constructed in 2020 and well maintained. This 3b2b home boast an open floor plan with a spacious primary bedroom, LV Flooring, & beautiful kitchen with stainless appliances. There's a great deck for grilling and plenty of outdoor space to enjoy (1.5 acres) Please give 24 hr. notice to view.
$399,900
657 Shelton Rd Manchester, TN 37355
- Type:
- Single Family
- Sq.Ft.:
- 1,920
- Status:
- Active
- Beds:
- 3
- Lot size:
- 0.41 Acres
- Year built:
- 2024
- Baths:
- 3.00
- MLS#:
- 2750989
ADDITIONAL INFORMATION
Stunning country location with City Amenities, New Construction Ready to move in, No HOA, Custom Features everywhere in this one, Quartz counter tops in kitchen and bathrooms, marble tile flooring in bathrooms and utility room, large custom trimming throughout, 4x6 kitchen island. 22x15 family Room adjacent to large 24x11 kitchen. Covered 10x12 Deck with private view of backyard, Stainless steel appliance pkg. includes fridge, pantry, electric fireplace w/custom mantle, All bedrooms feature walk-in closets. Concrete driveway with attached 2 car garage, insulated garage door, upgraded large gutter system, upgraded foam insulation pkg. for more comfort.
$394,900
673 Shelton Rd Manchester, TN 37355
- Type:
- Single Family
- Sq.Ft.:
- 1,846
- Status:
- Active
- Beds:
- 3
- Lot size:
- 0.55 Acres
- Year built:
- 2024
- Baths:
- 3.00
- MLS#:
- 2750966
ADDITIONAL INFORMATION
Great location! New Construction Ready to Move Right In...No HOA, Beautiful backyard view! Tons of Custom woodwork and Enhancements throughout the home. Quartz counter tops, 4x7 kitchen island, marble tile bathroom and utility room floors, tiled large showers, all bedrooms feature walk-in closets, Concrete drive, 2 car attached garage with insulated garage door, Full stainless steel appliance package with fridge, built in Elec fireplace, Large covered back deck 20x12!, oversized gutters, upgraded lighting package, Upgraded Foam insulation pkg.
- Type:
- Single Family
- Sq.Ft.:
- 2,161
- Status:
- Active
- Beds:
- 3
- Lot size:
- 0.7 Acres
- Year built:
- 1974
- Baths:
- 3.00
- MLS#:
- 2750888
- Subdivision:
- Hillcrest 2
ADDITIONAL INFORMATION
Very well maintained brick home with a 2 car carport, large 0.70acre lot with mature trees, lake views from the backyard, and two detached buildings that will convey. Inside features of the home include 3 bedrooms, 2.5 baths, a large additional Den/ Family room with a gas fireplace, and a 10x19 sunroom that connects to a large back patio!! New blinds on all bedroom windows and in the den. The backyard is full of mature trees that provide additional privacy and a park like setting!!
$390,000
0 N Ballard Rd Manchester, TN 37355
- Type:
- Single Family
- Sq.Ft.:
- 1,657
- Status:
- Active
- Beds:
- 3
- Lot size:
- 1.68 Acres
- Year built:
- 2024
- Baths:
- 2.00
- MLS#:
- 2751651
- Subdivision:
- Lake S Burgess
ADDITIONAL INFORMATION
Check out this beautiful new construction home, built by Short Creek Homes! Nestled on a 1.68 acre lot in a quiet subdivision, this home is private yet still so convenient. Only 5 minutes to the interstate. This home offer so many great features, like a split bedroom floorplan, large pantry, and laundry room. Up to 1% lender credit when using preferred lender. Seller has an accepted offer with a 48 hour rate of first refusal contingency.
$199,900
710 Madison St Manchester, TN 37355
- Type:
- Single Family
- Sq.Ft.:
- 900
- Status:
- Active
- Beds:
- 2
- Lot size:
- 0.11 Acres
- Year built:
- 1958
- Baths:
- 2.00
- MLS#:
- 2750797
- Subdivision:
- Scherer Addition
ADDITIONAL INFORMATION
Completely remodeled doll house with all new everything. 2 bedrooms and 2 full baths. Granite counter tops and tile backsplash in kitchen. Tile showers in baths. New privacy fence for the back yard, New roof, plumbing, windows and more. Move in ready and cheaper than rent!
$169,000
286 Deford Ln Manchester, TN 37355
- Type:
- Mobile Home
- Sq.Ft.:
- 1,216
- Status:
- Active
- Beds:
- 3
- Lot size:
- 0.37 Acres
- Year built:
- 1988
- Baths:
- 2.00
- MLS#:
- 2751910
ADDITIONAL INFORMATION
This beautiful home on .37 acres in Manchester has been completely renovated, inside and out! New metal roof, HVAC, paint, and flooring! You’ll love the neutral color palette throughout the home, ready for your personal touches. The open concept has a large living room with built-in shelving. The kitchen has upgraded wood cabinetry and butcher block counters, with a double sink and dishwasher to make clean-up a breeze! Primary bedroom has a private bath with a walk-in closet and a big bathtub for maximum relaxation. Two more bedrooms and another full bath down the hall. Utility room with built-in cabinets for storage and washer/dryer hookups. Plenty of space to add a utility sink! No HOA and no city taxes. Located right around the corner from shopping, restaurants, and everything you need!
Open House:
Sunday, 12/22 11:00-7:00PM
- Type:
- Single Family
- Sq.Ft.:
- 1,933
- Status:
- Active
- Beds:
- 3
- Lot size:
- 0.32 Acres
- Year built:
- 2024
- Baths:
- 3.00
- MLS#:
- 2749330
- Subdivision:
- Fox Run
ADDITIONAL INFORMATION
Harney Homes 1799 Plan Gorgeous ranch style home with bonus up, granite in kitchen, stainless appliances, white cabinets, large lot, 2 car garage w epoxy floor & Tankless hot water heater. $100 moves you in! Builder will cover all closing cost with use of preferred lender and title company.Open Wedensday-Sunday 9am to 7pm & 11am to 7pm Sundays
Andrea D. Conner, License 344441, Xome Inc., License 262361, [email protected], 844-400-XOME (9663), 751 Highway 121 Bypass, Suite 100, Lewisville, Texas 75067


Listings courtesy of RealTracs MLS as distributed by MLS GRID, based on information submitted to the MLS GRID as of {{last updated}}.. All data is obtained from various sources and may not have been verified by broker or MLS GRID. Supplied Open House Information is subject to change without notice. All information should be independently reviewed and verified for accuracy. Properties may or may not be listed by the office/agent presenting the information. The Digital Millennium Copyright Act of 1998, 17 U.S.C. § 512 (the “DMCA”) provides recourse for copyright owners who believe that material appearing on the Internet infringes their rights under U.S. copyright law. If you believe in good faith that any content or material made available in connection with our website or services infringes your copyright, you (or your agent) may send us a notice requesting that the content or material be removed, or access to it blocked. Notices must be sent in writing by email to [email protected]. The DMCA requires that your notice of alleged copyright infringement include the following information: (1) description of the copyrighted work that is the subject of claimed infringement; (2) description of the alleged infringing content and information sufficient to permit us to locate the content; (3) contact information for you, including your address, telephone number and email address; (4) a statement by you that you have a good faith belief that the content in the manner complained of is not authorized by the copyright owner, or its agent, or by the operation of any law; (5) a statement by you, signed under penalty of perjury, that the information in the notification is accurate and that you have the authority to enforce the copyrights that are claimed to be infringed; and (6) a physical or electronic signature of the copyright owner or a person authorized to act on the copyright owner’s behalf. Failure t
Manchester Real Estate
The median home value in Manchester, TN is $329,900. This is higher than the county median home value of $254,200. The national median home value is $338,100. The average price of homes sold in Manchester, TN is $329,900. Approximately 46.23% of Manchester homes are owned, compared to 47.76% rented, while 6.02% are vacant. Manchester real estate listings include condos, townhomes, and single family homes for sale. Commercial properties are also available. If you see a property you’re interested in, contact a Manchester real estate agent to arrange a tour today!
Manchester, Tennessee has a population of 11,956. Manchester is more family-centric than the surrounding county with 29.92% of the households containing married families with children. The county average for households married with children is 28.77%.
The median household income in Manchester, Tennessee is $47,092. The median household income for the surrounding county is $52,626 compared to the national median of $69,021. The median age of people living in Manchester is 32.4 years.
Manchester Weather
The average high temperature in July is 86.4 degrees, with an average low temperature in January of 26.7 degrees. The average rainfall is approximately 57.4 inches per year, with 3.6 inches of snow per year.

