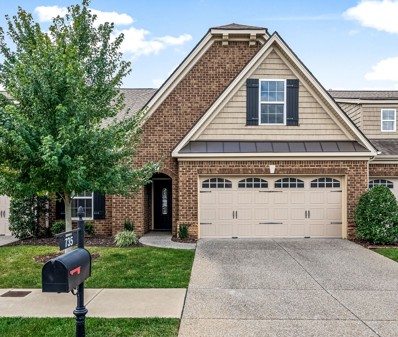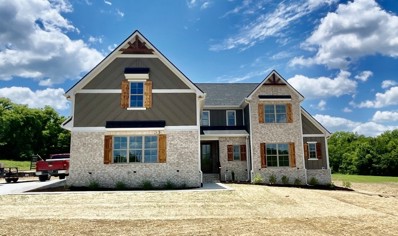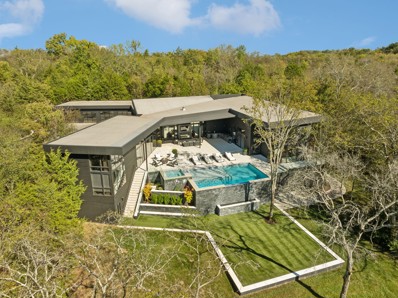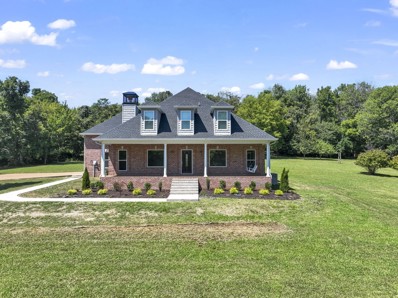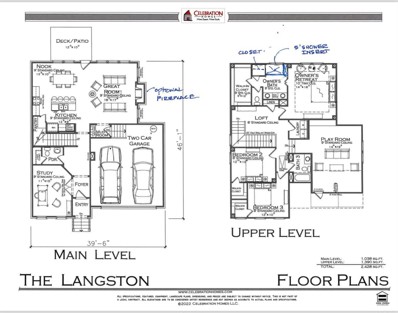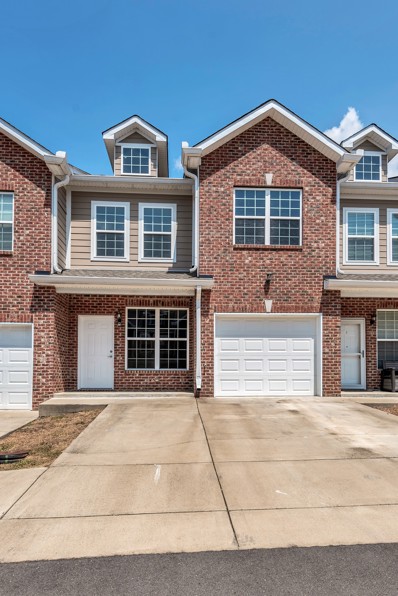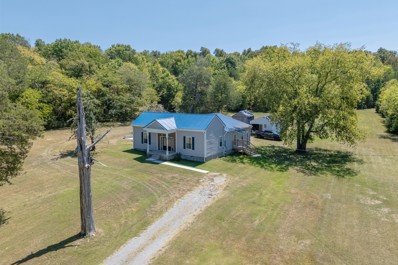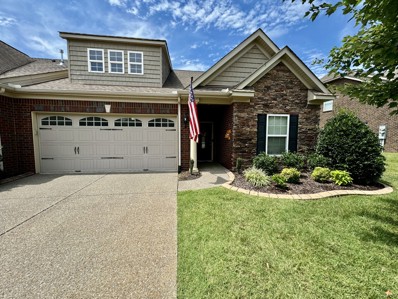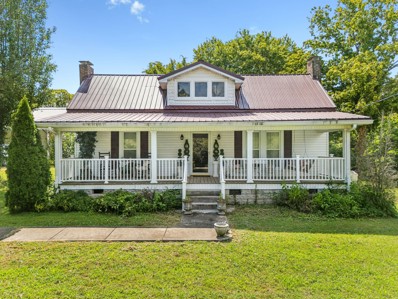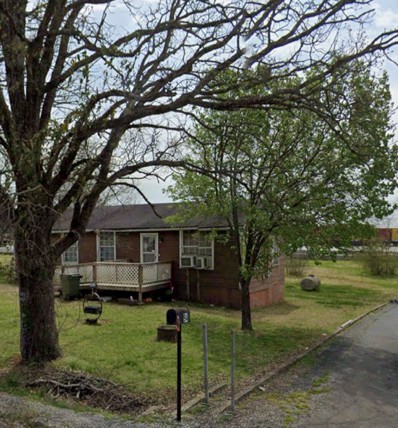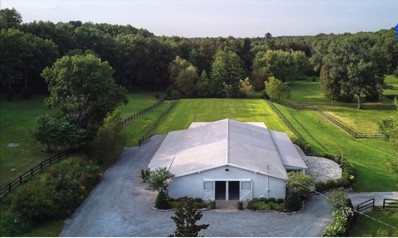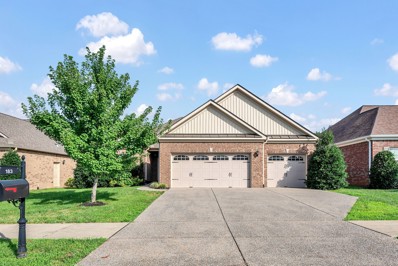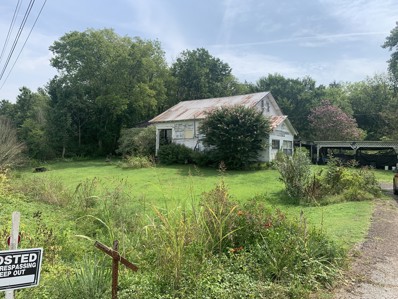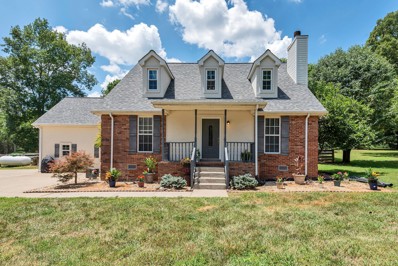Lebanon TN Homes for Sale
- Type:
- Single Family
- Sq.Ft.:
- 1,302
- Status:
- Active
- Beds:
- 2
- Lot size:
- 1.26 Acres
- Year built:
- 1964
- Baths:
- 1.00
- MLS#:
- 2736369
- Subdivision:
- N/a
ADDITIONAL INFORMATION
Charming 2/1 on spacious lot in ideal location! 1.2 miles from Publix Shopping Center, Bee Well Urgent Care, fire station, restaurants, and gas stations. 1.5 miles to I-40, 5.5 miles to Costco, 20 minutes to BNA, 24 miles to Bridgestone Arena. All appliances to convey with property. New Trane HVAC 2023, windows replaced 2021, basement reinforcement 2022. *PROPERTY BEING SOLD AS-IS*
- Type:
- Single Family
- Sq.Ft.:
- 2,065
- Status:
- Active
- Beds:
- 2
- Year built:
- 2016
- Baths:
- 3.00
- MLS#:
- 2705991
- Subdivision:
- Stonebridge Ph 19
ADDITIONAL INFORMATION
Motivated Seller! Move in Ready! Beautiful one owner 2 Bedroom 3 Bath home with new carpet. Inviting entry foyer leads to the kitchen with an abundance of cabinets, granite counter tops, island and spacious pantry. Living Room opens to the Dining Area. Primary Bedroom with an oversized walk in closet. Guest Bedroom and Office on the main level. Bonus Room/Rec Room, Full Bath, unfinished walk in attic with storage galore located on second floor. Relax and enjoy the breathtaking sunsets on your covered patio. Don't forget the 2 car attached garage with utility sink. Call today to make this YOUR home!
$320,000
303 Victoria Dr Lebanon, TN 37090
- Type:
- Townhouse
- Sq.Ft.:
- 1,387
- Status:
- Active
- Beds:
- 3
- Year built:
- 2022
- Baths:
- 3.00
- MLS#:
- 2709170
- Subdivision:
- Hampton Chase
ADDITIONAL INFORMATION
100% USDA financing eligible PLUS receive a preferred lender incentive. Like-New townhome in Hampton Chase! Energy-efficient home features wide-plank laminate wood flooring throughout the main level, for easy maintenance. Open concept with stainless appliances, island & pantry. Primary bedroom with en-suite bath, featuring dual vanities and a full-size shower with rain shower head. Neutral colors throughout, awaiting your personal touch! Laundry closet with space for side-by-side washer/dryer. Partially-fenced backyard has concrete patio / grilling area with outdoor living space plus attached 1-car garage. Community amenities include swimming pool, cabana, and dog park. Just 30 mins to Downtown Nashville or BNA, and close to grocery stores and other retail and dining.
$912,777
6020 Cainsville Rd Lebanon, TN 37090
- Type:
- Single Family
- Sq.Ft.:
- 3,315
- Status:
- Active
- Beds:
- 4
- Lot size:
- 2.04 Acres
- Year built:
- 2024
- Baths:
- 5.00
- MLS#:
- 2707914
- Subdivision:
- .
ADDITIONAL INFORMATION
Gorgeous new construction with 4 bedrooms 4 1/2 baths sitting on 2+ acres* Spacious kitchen featuring a large island, double ovens, and ample cabinet space with room for your farmhouse table. Huge bonus room with office space and a wet bar! Drop zone at garage entrance*Separate laundry room* 3 car garage! Convenient to Lebanon or Murfreesboro! Must see! NO HOA! Seller offering $12K towards upgrades or rate buydown! Preferred lender incentive up to1% of purchase price towards closing cost!
$986,777
6010 Cainsville Rd Lebanon, TN 37090
- Type:
- Single Family
- Sq.Ft.:
- 3,664
- Status:
- Active
- Beds:
- 5
- Lot size:
- 2.52 Acres
- Year built:
- 2024
- Baths:
- 4.00
- MLS#:
- 2706035
ADDITIONAL INFORMATION
Stunning new home on 2.52 Acres! 4 Bedrooms/4Baths! Open floor plan great for entertaining* Kitchen with large island*Dining is perfect for your farmhouse table*Great room w/wood burning stone fireplace and custom shelving and cabinetry* Amazing master suite with spacious closet* Master bath with tile shower and soaking tub* 3 bedrooms upstairs with a bonus. This home is a must see! NO HOA! Convenient to Lebanon and Murfreesboro! Seller offering $12K towards upgrades or rate buydown! Preferred lender incentive up to1% of purchase price towards closing cost!
$6,599,900
274 Callis Rd Lebanon, TN 37090
- Type:
- Single Family
- Sq.Ft.:
- 6,852
- Status:
- Active
- Beds:
- 4
- Lot size:
- 26.83 Acres
- Year built:
- 2023
- Baths:
- 6.00
- MLS#:
- 2748087
- Subdivision:
- Blackwell
ADDITIONAL INFORMATION
A true architectural masterpiece, nestled on 26 breathtaking acres in Wilson Co. This stunning residence blends modern design with the beauty of its natural surroundings. This exquisite home features 4 bedrooms, including a luxurious master wing that offers a private retreat with a lavish ensuite bathroom and separate his/hers custom closets. The open-concept living area showcases soaring ceilings and floor-to-ceiling windows, creating an inviting atmosphere filled with natural light. Terrazzo marble floors. The gourmet kitchen is a chef’s dream, complete with top-of-the-line appliances, custom cabinetry, and a large island perfect for entertaining. Entertainment options include a billiard room, movie theater, home gym, and guest suite with private entrance. Energy efficiency is paramount in this residence, featuring geothermal heating and cooling. Step outside to discover your own private oasis. The entertainment area, features a beautiful pool, outdoor kitchen and fire-pit.
$1,540,000
5834 Se Tater Peeler Rd Lebanon, TN 37090
- Type:
- Single Family
- Sq.Ft.:
- 3,300
- Status:
- Active
- Beds:
- 3
- Lot size:
- 49.31 Acres
- Year built:
- 2005
- Baths:
- 5.00
- MLS#:
- 2701775
- Subdivision:
- Na
ADDITIONAL INFORMATION
Once in a lifetime opportunity! Recently renovated, custom built home on 49.31 acres. This picturesque property is nicely balanced with open pasture & woodlands. The all brick, 3,100 square foot home has 3BR 3 Full BA, 2 half-baths, a large bonus room, and a screened-in porch. Additional room upstairs has a closet and has been used as a 4th bedroom. Peaceful, Secluded, Nestled in the woods and atop a hill, your views are second to none. Renovations include new paint, granite countertops, new light fixtures, and more. HVAC units and roof are all less than 3 years old. The 30x50 Morton building gives you plenty of space for your toys and farm equipment. Need to work from home? Good news! Fiber internet is available through DTC. The interstate, shopping, and restaurants are a short 10 minute drive, and the Nashville airport is an easy 30 minute trip. Property is currently in 2 tracts but selling as a whole. Property may be eligible for greenbelt status.
- Type:
- Single Family
- Sq.Ft.:
- 3,696
- Status:
- Active
- Beds:
- 3
- Lot size:
- 10 Acres
- Year built:
- 2003
- Baths:
- 4.00
- MLS#:
- 2700365
- Subdivision:
- Williams Prop
ADDITIONAL INFORMATION
SELLER IS OFFERING BUYER CONCESSIONS with a competitive offer! A retreat on ten acres, this home nestled in a thick canopy of trees features dual primary suites and multiple living areas perfect for generational living. The graceful kitchen is a delight with a statement backsplash and a hidden butler's pantry, brimming with storage. Enjoy tranquil nights by the fireplace or step outside to the brand new deck overlooking the flat, sunny backyard, perfect for adding the backyard pool of your dreams! The spacious garage (with new bay doors) easily holds all your favorite outdoor possessions. Outfitted with a new roof for peace of mind, this sensational collaboration between Maverick Design and Wedgewood Homes is a must see that is certain to attract attention - reserve your showing today and be home in time for your holiday celebrations!
$955,777
5915 Cainsville Rd Lebanon, TN 37090
- Type:
- Single Family
- Sq.Ft.:
- 3,664
- Status:
- Active
- Beds:
- 3
- Lot size:
- 1.83 Acres
- Year built:
- 2024
- Baths:
- 4.00
- MLS#:
- 2700253
ADDITIONAL INFORMATION
Seller offering $12K towards upgrades or rate buydown! Preferred lender incentive up to1% of purchase price towards closing cost! Beautiful farmhouse on 1.8 acres*3 bedrooms + office /4 bathrooms*Master w/amazing en suite and spacious master closet* Kitchen with tons of cabinet space and double ovens, quartz counters with separate pantry*Wood burning stone fireplace in the great room* Master bath with tile shower and soaking tub*Huge master closet with built ins*Massive bonus room with wet bar*3 car garage*Covered back patio with fireplace.
$450,000
1304 Tulip Ct Lebanon, TN 37090
- Type:
- Single Family
- Sq.Ft.:
- 1,812
- Status:
- Active
- Beds:
- 4
- Lot size:
- 0.16 Acres
- Year built:
- 2022
- Baths:
- 2.00
- MLS#:
- 2699615
- Subdivision:
- Holland Ridege Ph4b
ADDITIONAL INFORMATION
Nestled in the highly sought-after Desire neighborhood, this inviting 4-bedroom, 2-bathroom home perfectly balances comfort and style. Spanning a generous layout, the house features a spacious living area with plenty of natural light, creating a warm and welcoming atmosphere. The modern kitchen is well-appointed with stainless steel appliances and ample counter space, ideal for both casual meals and entertaining.The master suite offers a private retreat with an en-suite bathroom, ensuring a relaxing haven. Three additional bedrooms provide versatile space for family members, guests, or a home office. This home is zoned for the desirable Mt. Juliet schools. Conveniently close to I-40, I-840, Mt. Juliet Providence Shopping and dining. Washer, dryer and refrigerator convey with the house. House will be sold "AS-IS".1% Preferred Lender Credit on closing cost.
$874,777
5877 Cainsville Rd Lebanon, TN 37090
- Type:
- Single Family
- Sq.Ft.:
- 3,315
- Status:
- Active
- Beds:
- 3
- Lot size:
- 2 Acres
- Year built:
- 2024
- Baths:
- 4.00
- MLS#:
- 2699804
- Subdivision:
- .
ADDITIONAL INFORMATION
Seller offering $12K towards upgrades or rate buydown! Preferred lender incentive up to1% of purchase price towards closing cost! Beautiful new construction with 3 bedrooms + office / 3 1/2 baths on 2 Acres!! Spacious kitchen featuring a large island, stainless appliances, and ample cabinet space with room for your farmhouse table. Huge bonus room with office space and a wet bar! 3 car garage! Convenient to Lebanon or Murfreesboro! Must see!
$496,095
3053 Mallard Dr Lebanon, TN 37090
- Type:
- Single Family
- Sq.Ft.:
- 2,428
- Status:
- Active
- Beds:
- 3
- Lot size:
- 0.14 Acres
- Baths:
- 3.00
- MLS#:
- 2699356
- Subdivision:
- Woodbridge Glen Ph 1b Sec 3
ADDITIONAL INFORMATION
Langston Plan Pre-sale for comps purposes only
$319,900
1605 Villa Cir Lebanon, TN 37090
- Type:
- Townhouse
- Sq.Ft.:
- 2,160
- Status:
- Active
- Beds:
- 3
- Year built:
- 2018
- Baths:
- 3.00
- MLS#:
- 2696586
- Subdivision:
- Villas @ Kensington
ADDITIONAL INFORMATION
Spectacular Opportunity! Extremely Well Maintained Picture Perfect Home Situated Inside The Beautiful Villas @ Kensington In Thriving Wilson County! Absolutely Stunning! Fantastic Floor Plan With Space For Just About Anything You’ll Need & More! Featuring An Open Concept Living, Dining & Kitchen Area With Stainless Steel Appliances, Granite Countertops & Soft Close Kitchen Cabinetry! New Carpet! A Downstairs Primary Bedroom Suite! A Huge Recreation/Bonus Room Perfect For All Occasions! Let Your Creative Imagination Loose With The Endless Possibilities! Like…Have An In Home Theater, Game Room, Hobby/Craft Room, Office, 4th Bedroom Or Any Combination Thereof To Create The Ultimate Hangout Space! It Certainly Checks The Boxes & Then Some! Only Minutes Away From All The Action & Some Of The Area’s Trendiest Offerings & Amenities! There’s An Abundance Of Options to Meet Your Shopping, Dining & Entertainment Needs! Conveniently Located Between Mt. Juliet & Lebanon! Make This *YOUR NEW HOME*
- Type:
- Single Family
- Sq.Ft.:
- 1,756
- Status:
- Active
- Beds:
- 4
- Lot size:
- 0.15 Acres
- Year built:
- 2020
- Baths:
- 2.00
- MLS#:
- 2769373
- Subdivision:
- Woodbridge Glen Sub
ADDITIONAL INFORMATION
Welcome to 1118 Woodbridge Blvd, a beautifully updated single-family home in the heart of Lebanon, TN. This 4-bedroom, 2-bathroom residence boasts a spacious and functional layout, perfect for comfortable living. The kitchen is a chef’s dream, featuring custom cabinets, sleek granite countertops, and brand-new blinds that will stay with the home. Luxury Vinyl Plank (LVP) flooring flows throughout the main areas, providing both style and durability, while the cozy carpeted bedrooms offer warmth and comfort. The master suite is a true retreat, complete with double sinks and ample closet space. You’ll appreciate the many thoughtful updates, including enhanced landscaping that adds to the home’s curb appeal. Additional features include flow tech water softener, extra closet spaces for storage, added exterior lighting for safety and ambiance, and custom garage shelving. Backyard is completely fenced for those fur babies. Neighborhood is still being developed.
$680,000
4870 Chicken Rd Lebanon, TN 37090
- Type:
- Single Family
- Sq.Ft.:
- 2,317
- Status:
- Active
- Beds:
- 3
- Lot size:
- 14.78 Acres
- Year built:
- 1900
- Baths:
- 3.00
- MLS#:
- 2695003
- Subdivision:
- Adams Est
ADDITIONAL INFORMATION
MOTIVATED SELLER!! This stunning 3-bed, 3-bath, 2,317 sqft home is a rare gem! Completely remodeled with all-new plumbing, electrical, and insulation, including insulated floors, attic, and R19 exterior walls. GREAT PATIO AREA for entertaining guests or relaxing! Low E Argon Filled Windows! WHole House Filtration System! The encapsulated crawl space adds peace of mind. Nestled in a semi-secluded area, yet close to town, this home offers the best of both worlds. Imagine your kids exploring the expansive yard & nearby forest—endless adventures await! With modern upgrades and ample space for everyone, this is the perfect home for creating lifelong memories. Well water on the property, but there's public water available at the road, giving you the best of both worlds! State Park is only a short 7 min drive away! 14 mins to Downtown Lebanon, 30 mins to BNA, 44 mins to Downtown Nashville, & nearly an hour to Cookeville! Don't miss out on this incredible opportunity—schedule a viewing today!
$429,900
405 Stonegate Dr Lebanon, TN 37090
- Type:
- Single Family
- Sq.Ft.:
- 1,667
- Status:
- Active
- Beds:
- 2
- Lot size:
- 0.14 Acres
- Year built:
- 2014
- Baths:
- 2.00
- MLS#:
- 2694322
- Subdivision:
- Stonebridge 14
ADDITIONAL INFORMATION
Immaculate home one level home on end unit! Hardwood and tile throughout, new appliances (2022-2023), upgraded cabinets, lighting, and master suite. Enjoy the beautiful view from your covered, screened in back porch and fully fenced premium lot!
$1,300,000
2972 Cainsville Rd Lebanon, TN 37090
- Type:
- Single Family
- Sq.Ft.:
- 1,675
- Status:
- Active
- Beds:
- 3
- Lot size:
- 13.28 Acres
- Year built:
- 1910
- Baths:
- 1.00
- MLS#:
- 2693923
ADDITIONAL INFORMATION
Welcome to your Gentleman`s Farm with all the city benefits 5 minutes to Downtown Lebanon & I-40 & another 5 minutes to I-840 20 Minutes to BNA & 30 Minutes or less to Downtown Nashville This property offers so much 1675 Sq Ft completely Renovated home with 3BD 1Ba Up to date Kitchen with all the modern conveniences remodeled Bath LR with gas log fireplace Formal DR & Utility room This property also offers a separate 24x42 Mother`s in Law Apartment with BD 1BA & LR also 2 car garage & carport or you could have your own business out of this Home also a 42.x48 Shop Building with 3 bays built to house RV`S or you can work or store your own vehicles has electric and water We are not done yet there is also 66x38 pole barn & a 12x24 trailer for storage with electric there is a well house that works app 100 ft deep & pumps 500 gallons every 2 hrs also a smoke house all of this is situated on 13.28 Acres to run your horses or cows & has 704 FT of Road Frontage with open & wooded land
$1,075,000
920 Swindell Hollow Rd Lebanon, TN 37090
- Type:
- Single Family
- Sq.Ft.:
- 3,052
- Status:
- Active
- Beds:
- 4
- Lot size:
- 9.14 Acres
- Year built:
- 2020
- Baths:
- 3.00
- MLS#:
- 2693335
- Subdivision:
- Harris Farm
ADDITIONAL INFORMATION
Are you looking for a beautiful home with views and easy access to I-40? This home is sitting on over 9 acres with a huge pond and 30x40 3 bay shop. The home features custom closets, screened in back porch, plantation shutters, and 400 amp service. Gated entrance with tons of parking on a new concrete driveway. The whole property is fully fenced and the land has been cleared. The pond is spring fed, sellers doubled its size while adding a fountain. The 3 car garage features a walk thru door, sink, and a safe room if buyer would like to have (sellers are willing to move). On the backside of the shop is a fenced in area with concrete and dog house. Playground to stay.
$199,000
110 Trusty Rd Lebanon, TN 37090
- Type:
- Single Family
- Sq.Ft.:
- 800
- Status:
- Active
- Beds:
- 2
- Lot size:
- 0.48 Acres
- Year built:
- 1974
- Baths:
- 1.00
- MLS#:
- 2693306
- Subdivision:
- Trusty Rd
ADDITIONAL INFORMATION
*INVESTOR SPECIAL* Home is 800 sq ft, 2 bed, bath, small kitchen, living room, property backs up to commercial property. Needs TLC!
$1,195,000
7400 Cedar Forest Rd Lebanon, TN 37090
- Type:
- Single Family
- Sq.Ft.:
- 3,623
- Status:
- Active
- Beds:
- 4
- Lot size:
- 5.04 Acres
- Year built:
- 2021
- Baths:
- 4.00
- MLS#:
- 2694622
- Subdivision:
- Cedar Bluff Estates
ADDITIONAL INFORMATION
Move-In Ready! Custom-built 3BR w/4th currently used as an office, 3/1 Bath on 5.04 acres. 3 car garage, Massive Bonus, Formal Dining, separate laundry room, breakfast area w/fireplace, walk-in Pantry, Top-of-the-line Cafe’ Stainless kitchen appliances, including gas cooktop, Advantium microwave/oven, 3-door French refrigerator, Gorgeous Leathered granite throughout. Beautiful Hardwoods, 10’ceilings, Open Floor plan, 3 gas fireplaces (one of which is in screened-in outdoor living area, which overlooks the new in-ground heated salt-water pool/hot tub entertainment area!). Extra space upstairs for expansion for possible 2nd Suite, gym, etc (plumbed, electric in place) great storage. Bring the horses, boats, 4-wheelers, RV’s - lake and camping within15 minutes. BNA within 30 minutes, Lebanon/Murfreesboro 15 minutes. Heated Pool is 7’ deep end, 40’ x 15’6”, plus Hot tub water falls, and decorative gas fireplace wall
$3,500,000
2891 Callis Rd Lebanon, TN 37090
- Type:
- Single Family
- Sq.Ft.:
- 2,856
- Status:
- Active
- Beds:
- 3
- Lot size:
- 28 Acres
- Year built:
- 1989
- Baths:
- 3.00
- MLS#:
- 2690547
ADDITIONAL INFORMATION
Rare opportunity to own this gorgeous 28 acre farm! This beaultifully groomed farm offers privacy, beautiful pastures, 2 all weather ponds, 1-1632 sq ft barn with 7 stalls, hay loft, a 5,750 sq ft. heated and cooled lucrative WEDDING VENUE! House has a large eat in kitchen, large living room, sauna w/swedish heater and a hot tub off primary suite on side back deck. Minutes from I-40, 840, and 20 min. from airport. SHOWN BY APPOINTMENT ONLY, DO NOT ENTER WITHOUT REALTOR.
$473,000
183 Meandering Dr Lebanon, TN 37090
- Type:
- Single Family
- Sq.Ft.:
- 2,070
- Status:
- Active
- Beds:
- 3
- Lot size:
- 0.18 Acres
- Year built:
- 2016
- Baths:
- 2.00
- MLS#:
- 2687050
- Subdivision:
- Stonebridge Ph 24
ADDITIONAL INFORMATION
Enjoy the convenience of 1 level living in Stonebridge Subdivision with Clubhouse and all it's amenities. Minutes away from I-40 Providence, restaurants and more. This home offers an open floorplan with vaulted ceilings, hardwood floors, wrap around granite countertops, stainless steel appliances, 3 car garage and more
$610,900
2008 Hedgelawn Dr Lebanon, TN 37090
- Type:
- Single Family
- Sq.Ft.:
- 2,841
- Status:
- Active
- Beds:
- 4
- Lot size:
- 0.22 Acres
- Year built:
- 2018
- Baths:
- 3.00
- MLS#:
- 2757041
- Subdivision:
- River Oaks Ph 1
ADDITIONAL INFORMATION
Welcome to your dream home in River Oaks—voted 2024's BEST NEIGHBORHOOD in Wilson County AND Middle TN! This unique Russell Floor Plan by The Jones Company is the only one in the neighborhood. Situated on a premium lot in Phase I, this property features tree-lined views from the partially covered back deck. Perfect for entertaining, the home includes a private dining room, breakfast nook, + spacious kitchen w/ granite countertops, stacked cabinets + stainless steel appliances. Privately located towards the back of the home, the Master Suite offers a serene retreat w/ a Jacuzzi jet garden tub, walk-in closet + private toilet room. Upstairs, you’ll find a large bonus room + ample storage. Including extra-large closets in all 3 bedrooms + a 115 SF walk-in storage room. Plus, this property has Smart Home Features that add modern convenience. Don’t miss out, schedule your tour of this suburban, mixed w/ a little countryside, Lebanon home today!
$299,000
7658 Linwood Rd Lebanon, TN 37090
- Type:
- Single Family
- Sq.Ft.:
- 1,700
- Status:
- Active
- Beds:
- 3
- Lot size:
- 1.5 Acres
- Year built:
- 1935
- Baths:
- 2.00
- MLS#:
- 2684937
ADDITIONAL INFORMATION
Located within a stones throw of the Linwood Road exit in the desirable Tuckers Crossroads community. Approximetely 6 miles from the nearest Lebanon exit on I-40, this 1.7 acre property with 282ft of road frontage has potential for many uses! The adjoining property has been approved for commercial use with a sewer exemption for A1 (agricultural). List of allowable uses upon appeal for A1 include but are not limited to: barber or beauty shop, bead and breakfast, church, commercial animal facility, daycare center and medical clinics. Property also has existing natural gas. Buy in the path of progress! For a complete list of uses, look in the documents section of listing.
- Type:
- Single Family
- Sq.Ft.:
- 2,590
- Status:
- Active
- Beds:
- 3
- Lot size:
- 0.78 Acres
- Year built:
- 1995
- Baths:
- 3.00
- MLS#:
- 2678589
- Subdivision:
- Saddlebrook Farms 1
ADDITIONAL INFORMATION
Welcome to your charming Cape Cod style home in beautiful Lebanon, TN! This stunning property boasts a gas fireplace, stainless steel appliances, a trendy tile backsplash, and hardwood and tile floors throughout. Not to mention, the roof was replaced less than 5 years ago. The large bedrooms offer plenty of space for relaxation, while the 2.5 baths with tile showers provide convenience. The spacious layout includes a large bonus room that is perfect for entertaining friends and family. Step outside onto the expansive patio area, ideal for enjoying warm summer nights or morning coffee. With two storage buildings on the property, you'll have plenty of space for all your outdoor equipment and holiday decorations. The best part? There's no pesky HOA dictating your living decisions. And with its convenient location between Lebanon & M'boro, you'll have easy access to local shops, restaurants, schools, and amenities Ask About Preferred Realtor Lender Credit of $2000
Andrea D. Conner, License 344441, Xome Inc., License 262361, [email protected], 844-400-XOME (9663), 751 Highway 121 Bypass, Suite 100, Lewisville, Texas 75067


Listings courtesy of RealTracs MLS as distributed by MLS GRID, based on information submitted to the MLS GRID as of {{last updated}}.. All data is obtained from various sources and may not have been verified by broker or MLS GRID. Supplied Open House Information is subject to change without notice. All information should be independently reviewed and verified for accuracy. Properties may or may not be listed by the office/agent presenting the information. The Digital Millennium Copyright Act of 1998, 17 U.S.C. § 512 (the “DMCA”) provides recourse for copyright owners who believe that material appearing on the Internet infringes their rights under U.S. copyright law. If you believe in good faith that any content or material made available in connection with our website or services infringes your copyright, you (or your agent) may send us a notice requesting that the content or material be removed, or access to it blocked. Notices must be sent in writing by email to [email protected]. The DMCA requires that your notice of alleged copyright infringement include the following information: (1) description of the copyrighted work that is the subject of claimed infringement; (2) description of the alleged infringing content and information sufficient to permit us to locate the content; (3) contact information for you, including your address, telephone number and email address; (4) a statement by you that you have a good faith belief that the content in the manner complained of is not authorized by the copyright owner, or its agent, or by the operation of any law; (5) a statement by you, signed under penalty of perjury, that the information in the notification is accurate and that you have the authority to enforce the copyrights that are claimed to be infringed; and (6) a physical or electronic signature of the copyright owner or a person authorized to act on the copyright owner’s behalf. Failure t
Lebanon Real Estate
The median home value in Lebanon, TN is $429,100. This is lower than the county median home value of $461,600. The national median home value is $338,100. The average price of homes sold in Lebanon, TN is $429,100. Approximately 53.77% of Lebanon homes are owned, compared to 40.47% rented, while 5.76% are vacant. Lebanon real estate listings include condos, townhomes, and single family homes for sale. Commercial properties are also available. If you see a property you’re interested in, contact a Lebanon real estate agent to arrange a tour today!
Lebanon, Tennessee 37090 has a population of 37,471. Lebanon 37090 is less family-centric than the surrounding county with 32.52% of the households containing married families with children. The county average for households married with children is 35.53%.
The median household income in Lebanon, Tennessee 37090 is $60,582. The median household income for the surrounding county is $82,224 compared to the national median of $69,021. The median age of people living in Lebanon 37090 is 35.5 years.
Lebanon Weather
The average high temperature in July is 89.4 degrees, with an average low temperature in January of 26.3 degrees. The average rainfall is approximately 52.4 inches per year, with 2.9 inches of snow per year.

