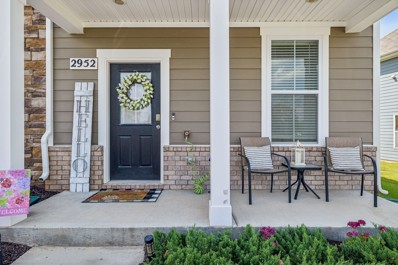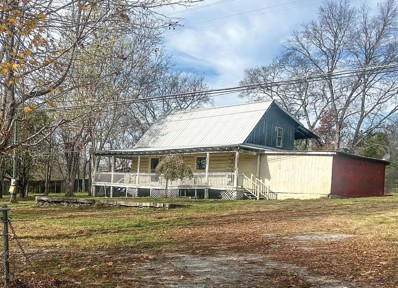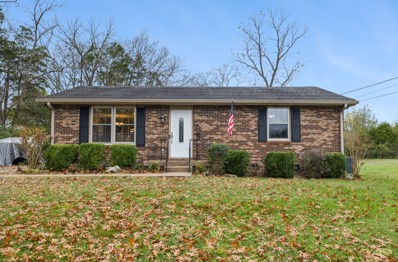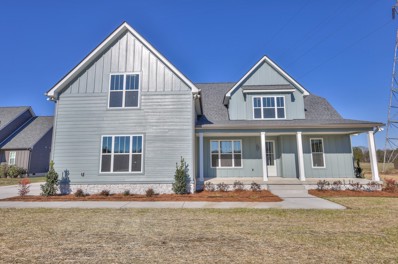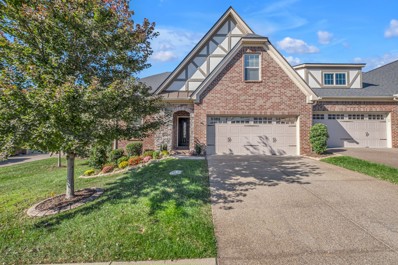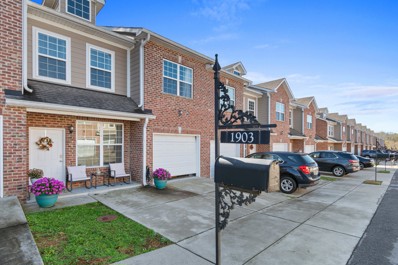Lebanon TN Homes for Sale
- Type:
- Single Family
- Sq.Ft.:
- 2,314
- Status:
- Active
- Beds:
- 3
- Lot size:
- 0.12 Acres
- Year built:
- 2024
- Baths:
- 3.00
- MLS#:
- 2766300
- Subdivision:
- Stonebridge Ph 33
ADDITIONAL INFORMATION
New Construction! Builder 1-2-10 warranty. Welcome to StoneBridge!! Last chance to purchase new construction in this community with only 2 villa buildings left! The Arlington floorplan has 2 bedrooms and 2 full bathrooms on the main level, a study, and open concept kitchen, living room, and dining room. Upstairs includes a loft with a 3rd full bathroom and an additional bedroom. Enjoy grilling out or entertaining on the rear covered patio, with ample yard space. Plenty of space for the whole family! HOA includes lawncare, exterior maintenance, and amenity access. Selections for this home have been made and include: white cabinets, quartz kitchen countertops, ceiling fan prewires, extra lights, oak stairs, tile shower in owner's suite, and hardwood in the main living areas. Amenities include a Jr. Olympic sized pool, fitness center, walking trails, and amenity center.
- Type:
- Single Family
- Sq.Ft.:
- 2,314
- Status:
- Active
- Beds:
- 3
- Lot size:
- 0.12 Acres
- Year built:
- 2024
- Baths:
- 3.00
- MLS#:
- 2766292
- Subdivision:
- Stonebridge Ph 33
ADDITIONAL INFORMATION
New Construction! Builder 1-2-10 warranty. Welcome to StoneBridge!! Last chance to purchase new construction in this community with only 2 villa buildings left! The Arlington floorplan has 2 bedrooms and 2 full bathrooms on the main level, a study, and open concept kitchen, living room, and dining room. Upstairs includes a loft with a 3rd full bathroom and an additional bedroom. Enjoy grilling out or entertaining on the rear covered patio, with ample yard space. Plenty of space for the whole family! HOA includes lawncare, exterior maintenance, and amenity access. Selections for this home have been made and include: white cabinets, quartz kitchen countertops, ceiling fan prewires, extra lights, oak stairs, tile shower in owner's suite, and hardwood in the main living areas. Amenities include a Jr. Olympic sized pool, fitness center, walking trails, and amenity center.
Open House:
Saturday, 12/28 11:00-2:00PM
- Type:
- Townhouse
- Sq.Ft.:
- 1,440
- Status:
- Active
- Beds:
- 3
- Lot size:
- 0.24 Acres
- Baths:
- 3.00
- MLS#:
- 2765469
- Subdivision:
- Cedar Ridge At Woodall
ADDITIONAL INFORMATION
Come get a Beautiful & Spacious Poplar floorplan 3BR -2.5-1 car garage. Every turn-key finish you could want in a desirable location with options to customize!! Walk into a semi-private foyer that transitions to an open concept living, dining and kitchen! Complete with ALL appliances, including the fridge PLUS get your GE WASHER & DRYER! A granite counter is included or quartz countertop upgrade available, INCLUDED EAT-IN ISLAND w/storage - plus pick your cabinet style and color!! What's not to love about the gorgeous owners suite with walk-in closet, 2 additional bedrooms for work or sleeping quarters. Convenient laundry space and LED light packages! Get your 10x12 composite deck backing to a natural landscape!! Take advantage of 6% Sellers Incentive on Base price with NVR Mortgage, Conventional/FHA/VA Eligible. Don't miss this cul-de-sac street. Limited Availability.
$385,000
131 Sara Cir Lebanon, TN 37090
- Type:
- Single Family
- Sq.Ft.:
- 1,714
- Status:
- Active
- Beds:
- 3
- Lot size:
- 0.22 Acres
- Year built:
- 2003
- Baths:
- 2.00
- MLS#:
- 2766954
- Subdivision:
- Heartland Place
ADDITIONAL INFORMATION
Pictures of home being done this Sunday. Beautiful home with a great location just off I-40. This home features the primary bedroom on the main floor with 2 bedrooms and bonus upstairs. Fenced backyard and extended driveway for all your entertaining purposes.
- Type:
- Townhouse
- Sq.Ft.:
- 1,962
- Status:
- Active
- Beds:
- 4
- Year built:
- 2021
- Baths:
- 3.00
- MLS#:
- 2765039
- Subdivision:
- Ds Woodbridge Glen
ADDITIONAL INFORMATION
ASSUMABLE 4.65% INTEREST RATE.NO WAIT LIST and HUGE SAVINGS! 4 beds, 3 bath townhouse in the desirable Woodbridge Glen community! With LVP flooring throughout main living area and kitchen, fresh paint and professionally cleaned carpets, this home is LIKE NEW and offers 1,962 sqft of well-designed living space! The open kitchen with granite countertops, and the spacious primary suite boasts a double vanity with matching granite in the bathroom. For added peace of mind, the property comes with a transferable 10-year foundation warranty and a 5-year roof warranty. Don’t miss your chance to call this stunning townhouse your new home! ** Seller has an accepted offer with a 48-hour right of first refusal contingency.
- Type:
- Single Family
- Sq.Ft.:
- 3,159
- Status:
- Active
- Beds:
- 3
- Lot size:
- 1.82 Acres
- Year built:
- 2018
- Baths:
- 3.00
- MLS#:
- 2764907
- Subdivision:
- Simmons Bluff
ADDITIONAL INFORMATION
Welcome to your new home! Beautiful 4-bedroom home on 1.80 acres, built in 2018. Welcoming front porch and relaxing back porch! Nice open floorplan with large living room, dining area, and upgraded ktichen. Plenty of storage throughout the home! Downstairs primary with walk-in closet and en-suite bathroom. Inside laundry with storage. Downstairs bath can be converted to full bath (plenty of space to add a shower). Downstairs bedroom ideal for home office- tucked away and private! Upstairs, there is a LARGE bonus area, eseentially two separate spaces! 2 oversize bedrooms, and a hall bathroom. Additional extra room upstairs ideal for Home Theater! Outside, there is a covered 2-car carport, with plenty of storage, and an outbuilding with electrical. Outbuilding could be built out for guest quarters or short-term rental. Large flat lot extends well beyond fenced in area with a creek in the back! Ideally located between Lebanon and Murfreesboro, with easy access to both!
Open House:
Sunday, 12/29 12:30-4:30PM
- Type:
- Townhouse
- Sq.Ft.:
- 1,440
- Status:
- Active
- Beds:
- 3
- Lot size:
- 0.24 Acres
- Baths:
- 3.00
- MLS#:
- 2764820
- Subdivision:
- Cedar Ridge At Woodall
ADDITIONAL INFORMATION
Come get a Beautiful & Spacious Poplar floorplan 3/2.5/1 car garage. Every turn-key finish you could want in a desirable location with options to customize!! Walk into a semi-private foyer that transitions to an open concept living, dining and kitchen! Complete with ALL appliances, including the fridge PLUS get your GE WASHER & DRYER! A granite counter is included or quartz countertop upgrade available, INCLUDED EAT-IN ISLAND w/storage - plus pick your cabinet style and color!! What's not to love about the gorgeous owners suite with walk-in closet, 2 additional bedrooms for work or sleeping quarters. Convenient laundry space and LED light packages! Limited availability!! CUL-DE-SAC HOMESITE & TREE-LINED. 6% incentive with the use of NVRM for a LIMITED TIME.
$284,990
622 Longtail Lane Lebanon, TN 37090
Open House:
Saturday, 12/28 11:00-4:00PM
- Type:
- Townhouse
- Sq.Ft.:
- 1,363
- Status:
- Active
- Beds:
- 3
- Year built:
- 2024
- Baths:
- 3.00
- MLS#:
- 2764427
- Subdivision:
- Woodbridge Glen
ADDITIONAL INFORMATION
Beautiful END unit townhome! This FRANKLIN plan offers a unique downstairs design with an open concept family and kitchen that includes an island, quartz counters, single bowl undermount sink, SS appliances including a gas range, and either white or gray cabinets. There is also a downstairs bedroom/office space. There is a large covered back patio with outside storage. This home also features a full front porch. The primary suite is upstairs with an ensuite bath and double closets. Woodbridge Glen is a quiet beauty with rolling hills and lots of green space but also conveniently located just 1 mile from I-40 and halfway between both Mt. Juliet and Lebanon. The neighborhood features a beautiful pool, 2 spacious dog parks, playground, and a trail to the natural duck pond and pavilion. Ask me how you can receive both an incredible fixed below market interest rate AND up to $7,500 towards closing costs with our preferred lender. Call today to schedule a tour!
$649,900
680 Ramsey Ln Lebanon, TN 37090
- Type:
- Single Family
- Sq.Ft.:
- 2,539
- Status:
- Active
- Beds:
- 3
- Lot size:
- 7.09 Acres
- Year built:
- 1970
- Baths:
- 3.00
- MLS#:
- 2763537
- Subdivision:
- Williams
ADDITIONAL INFORMATION
Spacious Brick Home sitting on 7 Peaceful Acres! This home is freshly remodeled boasting great improvements for the next owner! The house includes 3 Bedrooms and 2.5 Bathrooms also featuring front and side porches, a living room with a fireplace a Den with a fireplace, Kitchen-Dinging room area. A basement with a 2 car garage and ample space for storage!
$307,990
273 Redhead Lane Lebanon, TN 37090
- Type:
- Townhouse
- Sq.Ft.:
- 1,418
- Status:
- Active
- Beds:
- 3
- Year built:
- 2024
- Baths:
- 3.00
- MLS#:
- 2763267
- Subdivision:
- Addison Park
ADDITIONAL INFORMATION
Welcome to Addison Park, our newest townhome community in Lebanon as well as brand new townhome designs! Move in ready! Do you need 100% financing? Addison Park is eligible for 100% USDA financing! We are very centrally located between Mt Juliet and Lebanon with easy access to both I-40 and I-840. The Pearson floor plan is an interior unit design with a great open space downstairs. Quartz counters, white or gray cabinets, SS appliances, laminate flooring downstairs, and a smart home package included. This townhome also features a 1 car garage! The community will feature both a playground and pickleball court! Ask me how you can receive both an incredible fixed below market interest rate AND up to $7,500 towards closing costs with our preferred lender. Call today to schedule a tour!
$426,000
437 Stonegate Dr Lebanon, TN 37090
- Type:
- Townhouse
- Sq.Ft.:
- 2,027
- Status:
- Active
- Beds:
- 2
- Lot size:
- 0.21 Acres
- Year built:
- 2013
- Baths:
- 3.00
- MLS#:
- 2762620
- Subdivision:
- Stonebridge 16
ADDITIONAL INFORMATION
Seller may consider buyer concessions if made in an offer. Welcome to your new home, beautifully presented with a fresh interior paint in a neutral color scheme, offering an inviting atmosphere. The kitchen is a chef's dream, boasting all stainless steel appliances, an accent backsplash, and a convenient center island for additional prep space. Retreat to the primary bathroom where you'll find double sinks, providing ample room for morning routines. This home is a perfect blend of style and functionality. Don't miss the opportunity to make this your dream home. This home has been virtually staged to illustrate its potential.
$285,000
2952 Mallard Dr Lebanon, TN 37090
- Type:
- Townhouse
- Sq.Ft.:
- 1,363
- Status:
- Active
- Beds:
- 3
- Year built:
- 2021
- Baths:
- 3.00
- MLS#:
- 2762339
- Subdivision:
- Woodbridge Glen Subdivision
ADDITIONAL INFORMATION
Welcome to this charming corner unit nestled in a vibrant community. This inviting residence boasts a prime location within the neighborhood, offering both privacy and convenience. The excellent floor plan features two nice-sized bedrooms located upstairs, each accompanied by its own bathroom, ensuring comfort and privacy for all. The convenience of having the laundry area near the bedrooms adds to the ease of daily living. Enjoy the perks of a refreshing community pool, perfect for those warm summer days, and take advantage of the well-maintained sidewalks for leisurely strolls or invigorating jogs. The community is tight nit with neighborly gatherings and friendly people who look out for one another and also respect your privacy! This section is completely built and not under construction!
$1,395,000
576 Rocky Valley Rd Lebanon, TN 37090
- Type:
- Single Family
- Sq.Ft.:
- 4,100
- Status:
- Active
- Beds:
- 3
- Lot size:
- 5.02 Acres
- Year built:
- 2003
- Baths:
- 4.00
- MLS#:
- 2762568
- Subdivision:
- N/a
ADDITIONAL INFORMATION
* Special Year End Pricing * 5 Bedrooms 3.5 Bathrooms. Income producing, Custom Estate home with 10 stall BARN on 5.02 acres and tons of mature trees. You’ll fall in love with the winding driveway through the trees in the front yard. The completely updated 4100 square-foot home has a hidden gun room, office, bonus room, Butler’s pantry and sunroom. New double oven and induction stove. All new interior and exterior paint. Gorgeous LVP flooring downstairs, carpeting and wood flooring upstairs. Tile flooring in bathrooms. Did you see the remodeled primary bathroom? Lots of custom crown molding, trim and baseboards throughout this southern beauty with 10 ft. ceilings. Gorgeous windows galore with beautiful views of the horses and pastures. Two Sources of income! Horse Boarding as well as gorgeous barn apartment brings in monthly rental income. The 3045 sq. ft. BARN has 10 horse stalls, 2 birthing stalls, 5 tack lockers, horse wash-bay, two large paddocks, new round pen and pasture fencing in the back. The gorgeous barn apartment has a full kitchen with new appliances as well as new bathroom and laundry. (See pics!) Barndo bedroom is upstairs with a huge closet, ceiling fan & large TV. All Barn apartment furnishings convey except black bedroom dresser. The property location is amazing! Just 8 minutes to I40. 10 minutes to downtown Lebanon Square. 23 minutes to Nashville airport (BNA) 40 minutes to downtown Nashville. 50 minutes to Franklin.
- Type:
- Single Family
- Sq.Ft.:
- 1,200
- Status:
- Active
- Beds:
- 3
- Lot size:
- 1.16 Acres
- Year built:
- 1996
- Baths:
- 2.00
- MLS#:
- 2761980
- Subdivision:
- 0
ADDITIONAL INFORMATION
Home to sell at public auction on Saturday 7th at 10am. 3 Bed, 2 bath, 1,200 sq ft log home in need of repair, seated on 1.16 acre lot. Great investment or flip. TERMS: 10% down day of sale, balance due in 30 days or less. 10% Buyer’s Premium added to bid to determine final sale price. TAXES: Prorated POSSESSION: With Deed
$1,275,000
1060 Young Rd Lebanon, TN 37090
- Type:
- Single Family
- Sq.Ft.:
- 3,200
- Status:
- Active
- Beds:
- 4
- Lot size:
- 3 Acres
- Year built:
- 2024
- Baths:
- 4.00
- MLS#:
- 2760903
- Subdivision:
- Vastola
ADDITIONAL INFORMATION
This extraordinary, custom-built home on 3 acres in Lebanon is a true masterpiece. Boasting 4 bedrooms, 3.5 baths, a bonus room upstairs, & 3,200 sq.ft of thoughtfully designed open concept living space, every detail has been meticulously crafted to perfection. Step inside to discover stunning white oak hardwoods & gorgeous flooring throughout every room. Custom cabinetry enhances the kitchen, pantry, laundry room, great room, & mudroom, showcasing exceptional craftmanship. The chef's kitchen is truly remarkable, featuring top-of-the-line appliances, a gas stove, double oven, large island w/storage underneath & a striking 4-foot refrigerator/freezer. Luxurious quartz countertops & elegant fixtures from Ferguson Lighting complete the space. Storage & organization are unmatched w/a walk-in pantry featuring custom shelving & walk-in closets in nearly every room, outfitted w/built-ins for added functionality & style. The main-level master suite is a tranquil retreat w/a spa-inspired bath & an expansive walk-in closet. A spacious bonus room upstairs offers endless possibilities, whether as a media room,playroom, or additional living area. The home also includes a large walk-in laundry room & a convenient mudroom off the garage. Relax by the cozy stone fireplaces in the living room or on the back covered porch, or take in the charm of the oversized front porch that welcomes you home. This one-of-a-kind property must be seen to be fully appreciated. Schedule your private tour today & experience the unparalleled beauty & functionality of this home!
- Type:
- Single Family
- Sq.Ft.:
- 2,041
- Status:
- Active
- Beds:
- 3
- Lot size:
- 1.27 Acres
- Year built:
- 1997
- Baths:
- 3.00
- MLS#:
- 2761217
ADDITIONAL INFORMATION
This charming home, on over an acre, offers the perfect blend of comfort and style! With 3 bedrooms and 2 and a half bathrooms, it’s the ideal space to create memories. Brand-new carpet and fresh paint gives the home a bright, inviting feel. The open floor plan flows seamlessly, with hardwood floors on the main level. Curl up by the fireplace (propane) on chilly evenings, or enjoy cooking in the kitchen with granite countertops. Sip coffee on the rocking chair front porch or host friends on the expansive back porch and above ground pool, perfect for entertaining. Fully equipped with appliances, including the microwave, refrigerator, washer, and dryer, making your move-in experience effortless. Ring doorbell camera is included (please note: other Ring cameras are excluded). The TV in the loft stays, creating an ideal spot for movie nights. Convient to Lebanon (10 mins), Providence Mall (20 mins), Nashville Airport (BNA- 25 mins), Downtown Nashville (40 mins). This home is ready to welcome you – don't miss out on this incredible opportunity!
$645,000
4380 Mccrary Rd Lebanon, TN 37090
- Type:
- Single Family
- Sq.Ft.:
- 2,782
- Status:
- Active
- Beds:
- 3
- Lot size:
- 0.73 Acres
- Baths:
- 2.00
- MLS#:
- 2761181
- Subdivision:
- Peggy Jean Leahew
ADDITIONAL INFORMATION
Thorton Plan by Stewart Knowles Construction! Owner suite on main level, additional 3 bedrooms, bonus room with 3 baths! Large lot that backs up to CORE property!! No HOA!
- Type:
- Single Family
- Sq.Ft.:
- 1,000
- Status:
- Active
- Beds:
- 2
- Lot size:
- 0.79 Acres
- Year built:
- 1982
- Baths:
- 1.00
- MLS#:
- 2760539
- Subdivision:
- Quail Meadow Acres 3
ADDITIONAL INFORMATION
All brick home minutes to I-40! 20 minutes to the airport and 30 minutes downtown. Huge cul-de-sac lot that backs up to trees! Large covered patio for entertaining. Updated kitchen with stainless steel appliances and glass back splash. Hardwood floors throughout. Updated bathroom with tub. Living room with lots of windows and light. Beige storage building stays.
$625,000
4420 Mccrary Rd Lebanon, TN 37090
- Type:
- Single Family
- Sq.Ft.:
- 2,567
- Status:
- Active
- Beds:
- 4
- Lot size:
- 0.99 Acres
- Baths:
- 3.00
- MLS#:
- 2760300
- Subdivision:
- Peggy Jean Leahew Property
ADDITIONAL INFORMATION
The Casey Plan on 1 acre of land offered by Stewart Knowles Construction! This great floorplan has 4 bedrooms and 3 baths with a bonus space. Super convenient access to I-840, Murfreesboro, Smyrna, Mt Juliet and Lebanon. In Wilson County, near Rutherford County line.
$595,000
4400 Mccrary Rd Lebanon, TN 37090
- Type:
- Single Family
- Sq.Ft.:
- 2,167
- Status:
- Active
- Beds:
- 3
- Lot size:
- 1.01 Acres
- Baths:
- 2.00
- MLS#:
- 2759765
- Subdivision:
- Peggy Jean Leahew
ADDITIONAL INFORMATION
Beautiful Westpark plan by Stewart Knowles Construction! Owner suite on main level. 3 bedroom, 2.5 baths, with 2 car attached garage! Backs up to CORE property!! No HOA!
$629,900
537 Tuckers Gap Rd Lebanon, TN 37090
- Type:
- Single Family
- Sq.Ft.:
- 2,533
- Status:
- Active
- Beds:
- 4
- Lot size:
- 1.75 Acres
- Year built:
- 1990
- Baths:
- 2.00
- MLS#:
- 2756810
- Subdivision:
- Westview Acres
ADDITIONAL INFORMATION
LOVELY BRICK HOME on 1.75 LEVEL ACRES. Pull up a rocker and relax on the covered front porch. Families and dogs will love the large fenced backyard, with plenty of room for recreation, entertaining, and gardening. Perfect multi-generational home, with primary bedroom & bath on the main level, plus 3 large bedrooms & a bath upstairs. This well maintained brick home is convenient to I-40, shopping, parks, schools & medical facilities. It has an amazing 1,500 sq ft GARAGE/SHOP BUILDING that will accommodate large vehicles and RV, with tons of storage and a covered front porch. Roof, windows, doors, soffits and siding on the home are only 4 years old. American Home Design windows w/lifetime warranty. Gas logs in fireplace. 2 fire pit areas for entertaining outside. One hour notice needed for showings please.
$699,900
185 Flatwoods Rd Lebanon, TN 37090
- Type:
- Single Family
- Sq.Ft.:
- 3,132
- Status:
- Active
- Beds:
- 4
- Lot size:
- 0.62 Acres
- Year built:
- 2023
- Baths:
- 3.00
- MLS#:
- 2756608
- Subdivision:
- Majors Landing
ADDITIONAL INFORMATION
If your looking for a home in Majors Landing this is one of two lots left in phase 1. This home has all the upgraded features you are looking for, hardwood flooring in the main living area, tiled wet areas, a custom walk in shower that is to die for, tile backsplash, oversized 2 car garage, tankless water heater, stainless steel appliances, custom trim work, custom maple cabinetry, gas fireplace and covered back porch. NO HOA.
$489,900
24 Misty Ct Lebanon, TN 37090
- Type:
- Single Family
- Sq.Ft.:
- 2,320
- Status:
- Active
- Beds:
- 3
- Lot size:
- 0.16 Acres
- Year built:
- 2017
- Baths:
- 3.00
- MLS#:
- 2757291
- Subdivision:
- Heritage Hills @ Stonebridge Ph27
ADDITIONAL INFORMATION
This immaculate Arlington Plan Villa is move in ready with ton's of upgrades nestled on a quiet cul-de-sac!! Owners suite with additional bedroom AND office located on the main level. Owners suite features a luxurious bathroom w/custom shower and large walk-in closet. The kitchen offers stainless appliances, and walk-in pantry. Additional 3rd bedroom w/full bath on the 2nd level with bonus / recreation area that could be utilized as a 4th bedroom. Sliding doors lead to the newly screened in patio which overlooks spacious yard and outdoor area. Neighborhood amenities include clubhouse, swimming pool/hot tub, kids playground area, walking trails and fitness center. Buyer/Buyers agent to verify all pertinent information. Sellers to close with Cedar City Title. 2-hr notice requested for all showings.
$312,000
1903 Villa Cir Lebanon, TN 37090
- Type:
- Townhouse
- Sq.Ft.:
- 1,897
- Status:
- Active
- Beds:
- 3
- Year built:
- 2017
- Baths:
- 3.00
- MLS#:
- 2755685
- Subdivision:
- Villas @ Kensington
ADDITIONAL INFORMATION
$1,399,000
5285 Simmons Bluff Rd Lebanon, TN 37090
- Type:
- Single Family
- Sq.Ft.:
- 2,630
- Status:
- Active
- Beds:
- 3
- Lot size:
- 54.26 Acres
- Year built:
- 1989
- Baths:
- 3.00
- MLS#:
- 2754992
- Subdivision:
- Young Taylor Property
ADDITIONAL INFORMATION
Flexible purchase options on this fantastic property w/54 plus acres & Log Home w/recent improvements! 1% PREFERRED LENDER CREDIT (ON DOWN PMT AMT) TOWARDS BUYERS CLOSING* Shorter term Seller Finance, etc.*Roof, HVAC, Tankless Hot Water Heater, Kitchen appliances all replaced within 4 years. Gated w/2 year ashphalt driveway. 3 wells on property, plenty of Trails for ATV, Hunting, Horseback Riding and Livestock. 3 Car detached garage, additional outbuilding and plenty of space for a Pole Barn. Home and 8.87 acres surveyed to separate into 2 purchases if needed. Owner is open to financing one portion.
Andrea D. Conner, License 344441, Xome Inc., License 262361, [email protected], 844-400-XOME (9663), 751 Highway 121 Bypass, Suite 100, Lewisville, Texas 75067


Listings courtesy of RealTracs MLS as distributed by MLS GRID, based on information submitted to the MLS GRID as of {{last updated}}.. All data is obtained from various sources and may not have been verified by broker or MLS GRID. Supplied Open House Information is subject to change without notice. All information should be independently reviewed and verified for accuracy. Properties may or may not be listed by the office/agent presenting the information. The Digital Millennium Copyright Act of 1998, 17 U.S.C. § 512 (the “DMCA”) provides recourse for copyright owners who believe that material appearing on the Internet infringes their rights under U.S. copyright law. If you believe in good faith that any content or material made available in connection with our website or services infringes your copyright, you (or your agent) may send us a notice requesting that the content or material be removed, or access to it blocked. Notices must be sent in writing by email to [email protected]. The DMCA requires that your notice of alleged copyright infringement include the following information: (1) description of the copyrighted work that is the subject of claimed infringement; (2) description of the alleged infringing content and information sufficient to permit us to locate the content; (3) contact information for you, including your address, telephone number and email address; (4) a statement by you that you have a good faith belief that the content in the manner complained of is not authorized by the copyright owner, or its agent, or by the operation of any law; (5) a statement by you, signed under penalty of perjury, that the information in the notification is accurate and that you have the authority to enforce the copyrights that are claimed to be infringed; and (6) a physical or electronic signature of the copyright owner or a person authorized to act on the copyright owner’s behalf. Failure t
Lebanon Real Estate
The median home value in Lebanon, TN is $429,100. This is lower than the county median home value of $461,600. The national median home value is $338,100. The average price of homes sold in Lebanon, TN is $429,100. Approximately 53.77% of Lebanon homes are owned, compared to 40.47% rented, while 5.76% are vacant. Lebanon real estate listings include condos, townhomes, and single family homes for sale. Commercial properties are also available. If you see a property you’re interested in, contact a Lebanon real estate agent to arrange a tour today!
Lebanon, Tennessee 37090 has a population of 37,471. Lebanon 37090 is less family-centric than the surrounding county with 32.52% of the households containing married families with children. The county average for households married with children is 35.53%.
The median household income in Lebanon, Tennessee 37090 is $60,582. The median household income for the surrounding county is $82,224 compared to the national median of $69,021. The median age of people living in Lebanon 37090 is 35.5 years.
Lebanon Weather
The average high temperature in July is 89.4 degrees, with an average low temperature in January of 26.3 degrees. The average rainfall is approximately 52.4 inches per year, with 2.9 inches of snow per year.











