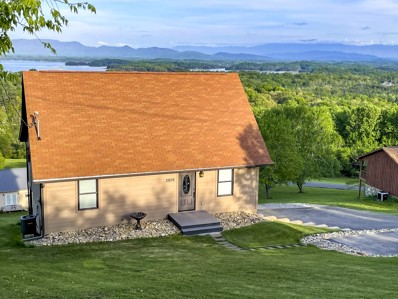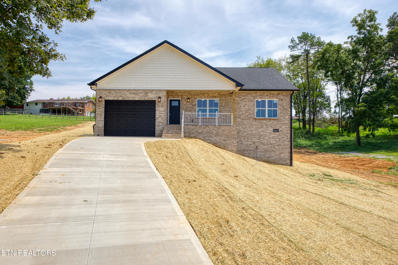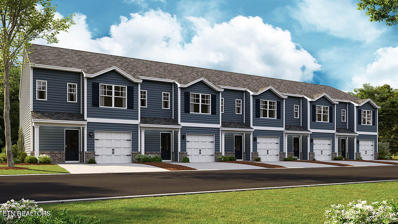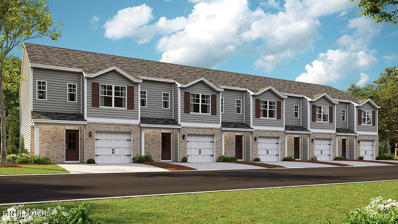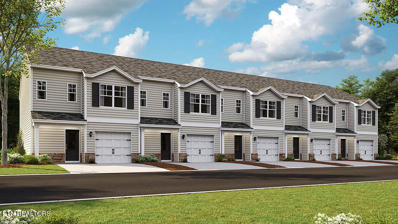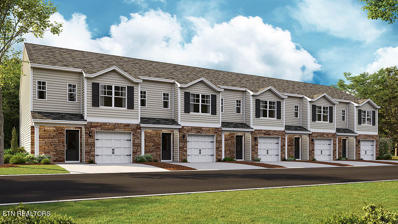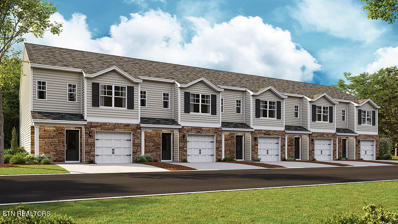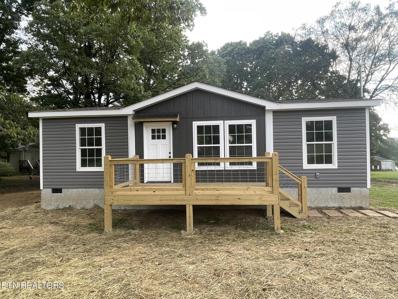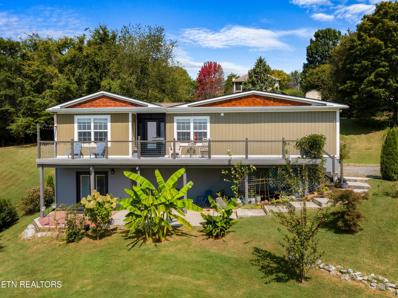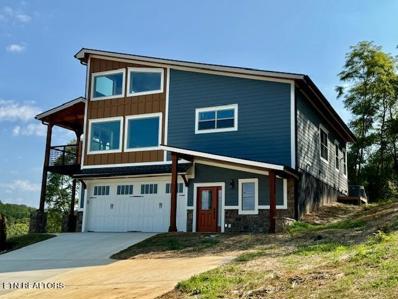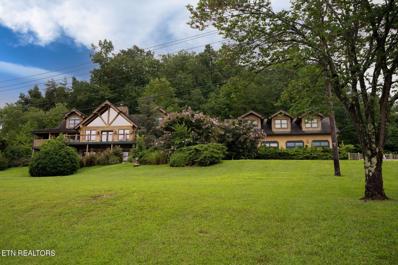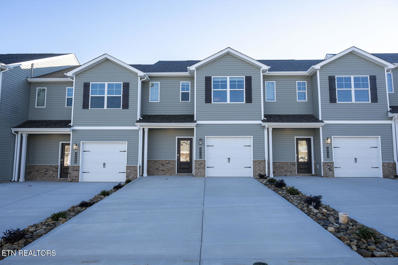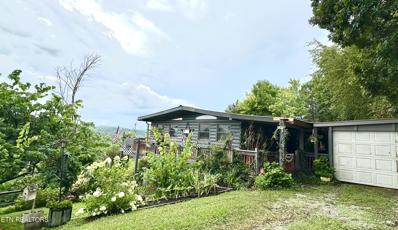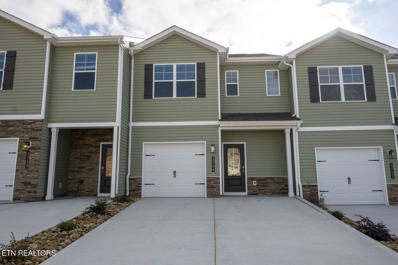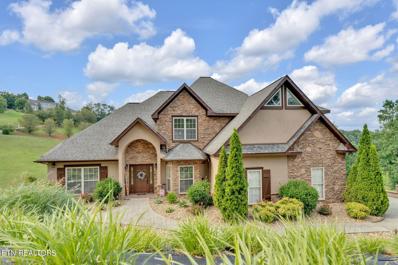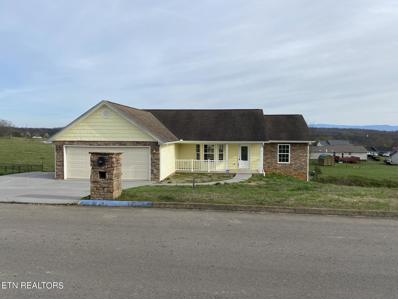Kodak TN Homes for Sale
$474,900
2809 Highland Cir Kodak, TN 37764
- Type:
- Single Family
- Sq.Ft.:
- 1,587
- Status:
- Active
- Beds:
- 2
- Lot size:
- 0.39 Acres
- Year built:
- 1995
- Baths:
- 2.00
- MLS#:
- 2746280
- Subdivision:
- Holiday Hills
ADDITIONAL INFORMATION
VIEWS AND LOCATION! MAJESTIC VIEWS OF DOUGLAS LAKE AND THE GREAT SMOKY MOUNTAINS. This beautiful home is approx. 1587 sq.ft. complete with 2 master suites each with a private full bathroom and walk-in closet. There is an additional loft area that would be perfect for a game room, office, library or quiet space. Open concept and vaulted ceilings are just perfect for entertaining family and friends. Enjoy the majestic views of Douglas Lake and The Great Smoky Mountains on the covered back deck while you sip your favorite beverage morning, noon or night! This cabin has been completely updated inside and out and is “move in ready” condition complete with ALL furnishings and utensils. This home and its location would be perfect for an overnight rental investment or permanent residence. Everything stays with the home! Within minutes of Douglas Lake and a free public ramp you and your family can enjoy over 30,000 acres of public water to fish and play upon. Explore nearby attractions like D
$399,500
370 Wood View Circle Kodak, TN 37764
- Type:
- Single Family
- Sq.Ft.:
- 1,842
- Status:
- Active
- Beds:
- 2
- Lot size:
- 0.51 Acres
- Year built:
- 2024
- Baths:
- 2.00
- MLS#:
- 1278054
- Subdivision:
- Grandview Est
ADDITIONAL INFORMATION
UNDER CONSTRUCTION-Estimated Completion Date is Mid-January 2025. Charming 2 Bedroom, 2-Bathroom with Office Space. This New Build will offer Spacious Living and Modern Amenities. Welcome to your dream home! This brand-new construction showcases a little over 1800 square feet of designed living space, perfect for families and entertainers alike. Situated in a serene neighborhood, this residence is in a perfect location. Key Features: Spacious Living Area: The open-concept layout ensures a seamless flow between the living room, dining area, and kitchen, making it ideal for hosting gatherings or enjoying cozy evenings. Modern Kitchen: The gourmet kitchen boasts stainless steel appliances, quartz countertops, a large center island, with plenty of white shaker cabinets. It's a chef's paradise! Master Suite Retreat: The luxurious master bedroom features a walk-in closet and an en-suite bathroom with a dual vanity. Additional Bedrooms: Two well-appointed bedrooms offer plenty of space and natural light, perfect for children, guests, or a home office. Stylish Bathrooms: Both bathrooms are designed with nice vanity fixtures and finishes, offering both functionality and style. The home will feature textured walls and LVP flooring throughout the home. Perfect for Pets. One-Car Garage: The attached one-car garage provides secure parking and additional storage space. Outdoor Living: The backyard offers a private retreat with plenty of room for gardening, outdoor dining, or simply relaxing in the fresh air. This exquisite home will be a blend of modern design and everyday comfort, perfect for creating lasting memories. Don't miss the opportunity to make it yours! SPEC HOME- PHOTOS ARE FOR DESIGN ONLY - SOME FINISHES MAY VARY.
- Type:
- Single Family
- Sq.Ft.:
- 1,381
- Status:
- Active
- Beds:
- 3
- Lot size:
- 0.04 Acres
- Year built:
- 2024
- Baths:
- 3.00
- MLS#:
- 1277778
- Subdivision:
- Cherokee Crossing
ADDITIONAL INFORMATION
The Altamont floor plan is an ideal place to call home! Living in a townhome means low maintenance living, and you'll appreciate this thoughtfully designed home. As you enter through the foyer, you'll find a powder room for your convenience. The kitchen overlooks an open concept living and dining area. Moving upstairs, you'll discover a primary suite that comes complete with an ensuite bathroom and a walk-in closet. Two additional rooms share another bathroom. The second floor also features a laundry room for your convenience. You'll never run out of storage space in this townhome. Contact us today to learn more about this amazing living opportunity! Tradition Series Features include 9ft Ceilings on first floor, Shaker style cabinetry, Solid Surface Countertops with 4in backsplash, Stainless Steel appliances by Whirlpool, Moen Chrome plumbing fixtures with Anti-scald shower valves, Mohawk flooring, LED lighting throughout, Architectural Shingles, Concrete rear patio (may vary per plan), & our Home Is Connected Smart Home Package. Seller offering closing cost assistance to qualified buyers. Builder warranty included. See agent for details. Due to variations amongst computer monitors, actual colors may vary. Pictures, photographs, colors, features, and sizes are for illustration purposes only and will vary from the homes as built. Photos may include digital staging. Square footage and dimensions are approximate. Buyer should conduct his or her own investigation of the present and future availability of school districts and school assignments. *Taxes are estimated. Buyer to verify all information.
- Type:
- Single Family
- Sq.Ft.:
- 1,381
- Status:
- Active
- Beds:
- 3
- Lot size:
- 0.04 Acres
- Year built:
- 2024
- Baths:
- 3.00
- MLS#:
- 1277776
- Subdivision:
- Cherokee Crossing
ADDITIONAL INFORMATION
The Altamont floor plan is an ideal place to call home! Living in a townhome means low maintenance living, and you'll appreciate this thoughtfully designed home. As you enter through the foyer, you'll find a powder room for your convenience. The kitchen overlooks an open concept living and dining area. Moving upstairs, you'll discover a primary suite that comes complete with an ensuite bathroom and a walk-in closet. Two additional rooms share another bathroom. The second floor also features a laundry room for your convenience. You'll never run out of storage space in this townhome. Contact us today to learn more about this amazing living opportunity! Tradition Series Features include 9ft Ceilings on first floor, Shaker style cabinetry, Solid Surface Countertops with 4in backsplash, Stainless Steel appliances by Whirlpool, Moen Chrome plumbing fixtures with Anti-scald shower valves, Mohawk flooring, LED lighting throughout, Architectural Shingles, Concrete rear patio (may vary per plan), & our Home Is Connected Smart Home Package. Seller offering closing cost assistance to qualified buyers. Builder warranty included. See agent for details. Due to variations amongst computer monitors, actual colors may vary. Pictures, photographs, colors, features, and sizes are for illustration purposes only and will vary from the homes as built. Photos may include digital staging. Square footage and dimensions are approximate. Buyer should conduct his or her own investigation of the present and future availability of school districts and school assignments. *Taxes are estimated. Buyer to verify all information.
- Type:
- Single Family
- Sq.Ft.:
- 1,381
- Status:
- Active
- Beds:
- 3
- Lot size:
- 0.04 Acres
- Year built:
- 2024
- Baths:
- 3.00
- MLS#:
- 1277772
- Subdivision:
- Cherokee Crossing
ADDITIONAL INFORMATION
The Altamont floor plan is an ideal place to call home! Living in a townhome means low maintenance living, and you'll appreciate this thoughtfully designed home. As you enter through the foyer, you'll find a powder room for your convenience. The kitchen overlooks an open concept living and dining area. Moving upstairs, you'll discover a primary suite that comes complete with an ensuite bathroom and a walk-in closet. Two additional rooms share another bathroom. The second floor also features a laundry room for your convenience. You'll never run out of storage space in this townhome. Contact us today to learn more about this amazing living opportunity! Tradition Series Features include 9ft Ceilings on first floor, Shaker style cabinetry, Solid Surface Countertops with 4in backsplash, Stainless Steel appliances by Whirlpool, Moen Chrome plumbing fixtures with Anti-scald shower valves, Mohawk flooring, LED lighting throughout, Architectural Shingles, Concrete rear patio (may vary per plan), & our Home Is Connected Smart Home Package. Seller offering closing cost assistance to qualified buyers. Builder warranty included. See agent for details. Due to variations amongst computer monitors, actual colors may vary. Pictures, photographs, colors, features, and sizes are for illustration purposes only and will vary from the homes as built. Photos may include digital staging. Square footage and dimensions are approximate. Buyer should conduct his or her own investigation of the present and future availability of school districts and school assignments. *Taxes are estimated. Buyer to verify all information.
- Type:
- Single Family
- Sq.Ft.:
- 1,381
- Status:
- Active
- Beds:
- 3
- Lot size:
- 0.04 Acres
- Year built:
- 2024
- Baths:
- 3.00
- MLS#:
- 1277766
- Subdivision:
- Cherokee Crossing
ADDITIONAL INFORMATION
The Altamont floor plan is an ideal place to call home! Living in a townhome means low maintenance living, and you'll appreciate this thoughtfully designed home. As you enter through the foyer, you'll find a powder room for your convenience. The kitchen overlooks an open concept living and dining area. Moving upstairs, you'll discover a primary suite that comes complete with an ensuite bathroom and a walk-in closet. Two additional rooms share another bathroom. The second floor also features a laundry room for your convenience. You'll never run out of storage space in this townhome. Contact us today to learn more about this amazing living opportunity! Tradition Series Features include 9ft Ceilings on first floor, Shaker style cabinetry, Solid Surface Countertops with 4in backsplash, Stainless Steel appliances by Whirlpool, Moen Chrome plumbing fixtures with Anti-scald shower valves, Mohawk flooring, LED lighting throughout, Architectural Shingles, Concrete rear patio (may vary per plan), & our Home Is Connected Smart Home Package. Seller offering closing cost assistance to qualified buyers. Builder warranty included. See agent for details. Due to variations amongst computer monitors, actual colors may vary. Pictures, photographs, colors, features, and sizes are for illustration purposes only and will vary from the homes as built. Photos may include digital staging. Square footage and dimensions are approximate. Buyer should conduct his or her own investigation of the present and future availability of school districts and school assignments. *Taxes are estimated. Buyer to verify all information.
- Type:
- Single Family
- Sq.Ft.:
- 1,381
- Status:
- Active
- Beds:
- 3
- Lot size:
- 0.04 Acres
- Year built:
- 2024
- Baths:
- 3.00
- MLS#:
- 1277765
- Subdivision:
- Cherokee Crossing
ADDITIONAL INFORMATION
The Altamont floor plan is an ideal place to call home! Living in a townhome means low maintenance living, and you'll appreciate this thoughtfully designed home. As you enter through the foyer, you'll find a powder room for your convenience. The kitchen overlooks an open concept living and dining area. Moving upstairs, you'll discover a primary suite that comes complete with an ensuite bathroom and a walk-in closet. Two additional rooms share another bathroom. The second floor also features a laundry room for your convenience. You'll never run out of storage space in this townhome. Contact us today to learn more about this amazing living opportunity! Tradition Series Features include 9ft Ceilings on first floor, Shaker style cabinetry, Solid Surface Countertops with 4in backsplash, Stainless Steel appliances by Whirlpool, Moen Chrome plumbing fixtures with Anti-scald shower valves, Mohawk flooring, LED lighting throughout, Architectural Shingles, Concrete rear patio (may vary per plan), & our Home Is Connected Smart Home Package. Seller offering closing cost assistance to qualified buyers. Builder warranty included. See agent for details. Due to variations amongst computer monitors, actual colors may vary. Pictures, photographs, colors, features, and sizes are for illustration purposes only and will vary from the homes as built. Photos may include digital staging. Square footage and dimensions are approximate. Buyer should conduct his or her own investigation of the present and future availability of school districts and school assignments. *Taxes are estimated. Buyer to verify all information.
$259,900
127 Piney Rd Kodak, TN 37764
- Type:
- Single Family
- Sq.Ft.:
- 974
- Status:
- Active
- Beds:
- 3
- Lot size:
- 0.17 Acres
- Year built:
- 2009
- Baths:
- 2.00
- MLS#:
- 1277595
ADDITIONAL INFORMATION
Unbelievable location within minutes of the interstate, Sevierville, shopping and schools. This totally renovated home has everything brand new and move in ready! It features 3 bedrooms, 2 full bathrooms, granite countertops, top of the line cabinetry, stainless appliances, master bathroom with double vanities and walk in shower, luxury vinyl plank flooring throughout, laundry room right off back entrance. The owners spared no expense with premium lighting and plumbing fixtures. All this at a price you can't resist! Call for your private showing today!! This one will not last long!!
$299,000
3651 Douglas Dam Rd Kodak, TN 37764
- Type:
- Single Family
- Sq.Ft.:
- 1,264
- Status:
- Active
- Beds:
- 2
- Lot size:
- 0.43 Acres
- Year built:
- 2024
- Baths:
- 2.00
- MLS#:
- 1275815
- Subdivision:
- C P Underwood Sub
ADDITIONAL INFORMATION
New home in a great location!!! Clayton built home on .43 acres in close proximity to exit 407. Property is across the street from the fire department. The home is a two bedroom with an extra room you could use for an office, storage, or a bedroom. The home is in the finishing stages of construction. Property is close to some of the best Sevier County has to offer. Bass Pro Shop, Buc-ee's, Douglas Lake, interstate exit, Great Smokies Flea Market, and Hwy 66 to get to Sevierville, Pigeon Forge, Gatlinburg, Great Smoky Mountains, and DollyWood. Seller is of only interested owners financing this time. 3655 Douglas Dam is also going to be on the market, and this could be sold as a package deal! Home is Clayton model number 21TRU28483RH24
$645,000
386 White Oak Circle Kodak, TN 37764
- Type:
- Single Family
- Sq.Ft.:
- 4,158
- Status:
- Active
- Beds:
- 3
- Lot size:
- 0.85 Acres
- Year built:
- 2020
- Baths:
- 4.00
- MLS#:
- 1275357
- Subdivision:
- Grandview Est Sec 4 Rev
ADDITIONAL INFORMATION
This beautifully crafted 3-bedroom, 3.5-bathroom home, built in 2020, offers the perfect combination of modern amenities and spacious living. Designed with versatility in mind, the home features an open concept layout that seamlessly connects the living, dining, and kitchen areas, creating a warm and inviting atmosphere. On each level, you'll find a full kitchen, making this home ideal for those who love to entertain or for multi-generational living. The walkout basement, with its private entrance, is perfectly designed and could be used as an in-law suite, complete with a spacious living area and a bonus room that can easily be transformed into a fourth bedroom or home office. Step outside onto the deck or patio and be captivated by the incredible mountain views that stretch as far as the eye can see. Whether you're enjoying your morning coffee or hosting a summer barbecue, the outdoor spaces offer the perfect setting to take in the natural beauty that surrounds this home. With plenty of room to accommodate a growing family or visiting guests, this property is a rare find that combines comfort, style, and modern touches.
$1,050,999
812 Starlight Ln Kodak, TN 37764
- Type:
- Single Family
- Sq.Ft.:
- 3,679
- Status:
- Active
- Beds:
- 4
- Lot size:
- 1.11 Acres
- Year built:
- 1983
- Baths:
- 3.00
- MLS#:
- 2700448
- Subdivision:
- Lakeland Hills
ADDITIONAL INFORMATION
Fully furnished MONEY MAKER.Great location for privacy & roughly 10 min from Lighthouse Point Marina on Douglas Lake. 3100 + square feet,4 bed/3 bath home sitting on 1.11 acres.Features: large,open-plan living areas,a 700 sq.ft workshop area that could be converted into an additional room, large In-Law Suite w/ a separate entry & full bath,extra large game room,modern kitchen w/ SS appliances,granite countertops,two stone-faced fireplaces,open decks w/ incredible mountain views, large wet bar area,small refrigerator,bar sink.The main BR has a private deck,huge walk-in closet,double granite vanity w/ a walk-in shower.The loft provides an additional sleeping area & office which offer incredible views.BR’s boasts king-size beds.To many amenities to name,home has it all!Home features add. seating outdoors w/multiple fire pits,string lighting,wall-mounted flat-screen TV,large hot tub & your own PUTT PUTT COURSE!Perfect for a primary residence or STR to add to your portfolio! Agent Owned.
$428,995
631 Rock House Rd Kodak, TN 37764
- Type:
- Single Family
- Sq.Ft.:
- 2,400
- Status:
- Active
- Beds:
- 3
- Lot size:
- 0.78 Acres
- Year built:
- 2004
- Baths:
- 2.00
- MLS#:
- 1274730
- Subdivision:
- River Cliff Meadows Phase 3
ADDITIONAL INFORMATION
Beautiful rural setting with privacy and no road noise. Roof is 2021 with a 50-year transferable warranty, HVAC is 2016, water heater is 2015, and driveway resurfaced in 2019. The kitchen boasts stainless steel appliances, primary bedroom en-suite bath features custom tile work. Relax and enjoy peaceful country views on the covered front porch, or watch local wildlife from your back patio. The two-car garage has been converted to large rec/family room. Large storage shed is insulated and temp controlled is ideal for an office, work shed, or extra personal space.
$395,000
216 Clear Creek Rd Kodak, TN 37764
- Type:
- Single Family
- Sq.Ft.:
- 1,837
- Status:
- Active
- Beds:
- 3
- Lot size:
- 0.39 Acres
- Year built:
- 2020
- Baths:
- 3.00
- MLS#:
- 1274547
- Subdivision:
- Clear Creek Estates
ADDITIONAL INFORMATION
PRICED TO SELL!!! JUST APPRAISED FOR 400K!!!! Beautiful Craftsman style home in Kodak! 3 Bedroom, 2.5 Bath Open Floor plan with Cathedral ceilings, Granite Countertops, Stainless appliances, Custom Tile Shower in Master with Double Vanity / Sinks, Split Bedroom Design with a pass through bathroom between bedrooms 2 and 3. Half Bath off the Living room area. Luxury Vinyl Plank Flooring in the entry, LR, DR Kitchen area, and tile in the bathrooms. Nice lot with fenced back yard and covered back deck. Spacious 2 car garage has enough height to add a bonus room over it if you desire! All this with a great location in Kodak, just 5 minutes from I40, 20 minutes to Sevierville, 15 minutes to Seymour!
$799,900
2830 Kentwood Drive Kodak, TN 37764
- Type:
- Single Family
- Sq.Ft.:
- 2,468
- Status:
- Active
- Beds:
- 2
- Lot size:
- 0.59 Acres
- Year built:
- 2024
- Baths:
- 3.00
- MLS#:
- 1273911
- Subdivision:
- Swaggerty Hills
ADDITIONAL INFORMATION
Location and details. Just completed, new custom construction, this home has it all including a car charger in the garage. Inside embellished with stainless steel appliances, granite countertops, crown molding, nickel gap ceiling, box ceiling in playroom, Office space and flex room on lower level. Electric fireplace and zoned heat and air. Master is on main with walk-in shower. Exterior has 26 gage metal roof with a 40 year warranty. 8 ft wide decks, 12x10 gazebo, 2 car garage. Valley views and easy commute to Sevierville and 5 minutes to I-40. Come take a look. You won't be disappointed. Any furniture shown in photoes has been virtually staged.
$1,699,900
119 W Dumplin Valley Rd Kodak, TN 37764
- Type:
- Single Family
- Sq.Ft.:
- 6,064
- Status:
- Active
- Beds:
- 4
- Lot size:
- 2.34 Acres
- Year built:
- 1999
- Baths:
- 4.00
- MLS#:
- 1272774
ADDITIONAL INFORMATION
Location is everything! This 4 bedroom/ 3.5 bath cabin is just 1 minute off of Exit 407 in Kodak, TN! The gateway to the Smoky Mountains. Currently used as an overnight rental, this cabin can sleep up to 12 guests. The Living room boasts a large stone gas fireplace, vaulted ceiling, huge bay windows and access to the spacious partially covered wrap around deck. You'll have plenty of room to host the whole family in the adjoining kitchen and dining room space. 2 of the 3 bathrooms have walk-in showers. The large master suite on the main floor has an attached bathroom with a jacuzzi tub and private access to the front deck. There are 3 more bedrooms as well as an additional room currently used for supplementary sleeping quarters. The 3642 sqft detached outbuilding acts as a climate controlled storage space and loading dock with separate mens and women's bathrooms all on the lower level. the second floor has an open floor plan with potential for an event space and 4 office spaces as well as a half bathroom. There are over 25 parking spaces, making the possibilities for this property all the more expansive.
$281,305
3716 Wyatt Way Kodak, TN 37764
- Type:
- Single Family
- Sq.Ft.:
- 1,381
- Status:
- Active
- Beds:
- 3
- Lot size:
- 0.04 Acres
- Year built:
- 2024
- Baths:
- 3.00
- MLS#:
- 1270839
- Subdivision:
- Cherokee Crossing
ADDITIONAL INFORMATION
The Altamont floor plan is an ideal place to call home! Living in a townhome means low maintenance living, and you'll appreciate this thoughtfully designed home. As you enter through the foyer, you'll find a powder room for your convenience. The kitchen overlooks an open concept living and dining area. Moving upstairs, you'll discover a primary suite that comes complete with an ensuite bathroom and a walk-in closet. Two additional rooms share another bathroom. The second floor also features a laundry room for your convenience. You'll never run out of storage space in this townhome. Contact us today to learn more about this amazing living opportunity! Tradition Series Features include 9ft Ceilings on first floor, Shaker style cabinetry, Solid Surface Countertops with 4in backsplash, Stainless Steel appliances by Whirlpool, Moen Chrome plumbing fixtures with Anti-scald shower valves, Mohawk flooring, LED lighting throughout, Architectural Shingles, Concrete rear patio (may vary per plan), & our Home Is Connected Smart Home Package. Seller offering closing cost assistance to qualified buyers. Builder warranty included. See agent for details. Due to variations amongst computer monitors, actual colors may vary. Pictures, photographs, colors, features, and sizes are for illustration purposes only and will vary from the homes as built. Photos may include digital staging. Square footage and dimensions are approximate. Buyer should conduct his or her own investigation of the present and future availability of school districts and school assignments. *Taxes are estimated. Buyer to verify all information.
$449,000
519 Stellar Court Kodak, TN 37764
- Type:
- Single Family
- Sq.Ft.:
- 2,074
- Status:
- Active
- Beds:
- 3
- Lot size:
- 0.76 Acres
- Year built:
- 1995
- Baths:
- 2.00
- MLS#:
- 1270132
- Subdivision:
- Dogwood Acres
ADDITIONAL INFORMATION
Welcome to your dream home, ideally situated on a peaceful cul-de-sac and backed by picturesque hay fields. This stunning property offers an array of modern upgrades and desirable features perfect for comfortable living and entertaining. The home features a split floor plan with an open concept, providing privacy and a spacious feel throughout. A brand-new 3-ton HVAC system was installed in June 2024 and comes with a transferable warranty for your peace of mind. The home boasts a newer roof and a water heater that is just 2 years old, ensuring longevity and efficiency. All water pipes are insulated, and gas lines are available at the street, adding to the home's practicality and energy efficiency. Enjoy the large primary bedroom with an expansive walk-in closet, providing ample storage and a luxurious retreat. Enjoy the heated and cooled sunroom, perfect for all seasons, the sunroom offers a cozy space to relax and unwind. The backyard features a patio with a gazebo and sun shade, ideal for outdoor gatherings and enjoying the beautiful surroundings. Two sheds are included, one equipped with electricity, and a 2-car garage with storage racks and attic storage space ensure you have room for all your belongings. The kitchen is a chef's delight with granite countertops, oak cabinets, an imported backsplash, a water softener, and an under-sink reverse osmosis system. A versatile bonus room off the kitchen can serve as a den or office space, tailored to your needs. This home is just 3 miles from exit 407, shopping, Buc-ee's, restaurants, and Smokies Stadium. Enjoy easy access to Sevierville, Pigeon Forge, Gatlinburg, Dandridge, The Great Smoky Mountains, and Douglas Lake. This home offers a perfect blend of modern conveniences and charming features, set in a prime location for both tranquility and accessibility. Don't miss the opportunity to make this house your forever home. Schedule a showing today and experience all it has to offer! ***Property has just returned to the market after falling out of contract due to no fault of the sellers. This presents a fresh opportunity for buyers to secure this incredible home. Property being sold as-is.***
$399,000
3855 Catewright Rd Kodak, TN 37764
- Type:
- Single Family
- Sq.Ft.:
- 2,076
- Status:
- Active
- Beds:
- 2
- Lot size:
- 0.75 Acres
- Year built:
- 1960
- Baths:
- 2.00
- MLS#:
- 1269111
- Subdivision:
- Hampton Hills
ADDITIONAL INFORMATION
Park-Like setting, quaint 2 bedroom, 2 bath D- Log home on cul-de-sac. Beautiful year- round Mountain Views from the large wrap around deck. Deck Views of Sunrise to Sunset, great for entertaining or your morning coffee. This home is nestled in a park like setting with Hydrangeas, shrubs and various special trees and plants for the Horticulturist or Master gardener at heart. Over 2,000 square feet, large kitchen with stainless steel appliances, walk in pantry and walk in closets. Attached carport suitable for couple vehicles and extra parking in driveway. Private, yet a great location, within minutes to I-40 access, Smokies Stadium, Bass Pro and other attractions. First time on market so schedule your showing today. Must see to appreciate.
$282,915
3756 Wyatt Way Kodak, TN 37764
- Type:
- Single Family
- Sq.Ft.:
- 1,381
- Status:
- Active
- Beds:
- 3
- Lot size:
- 0.04 Acres
- Year built:
- 2024
- Baths:
- 3.00
- MLS#:
- 1267770
- Subdivision:
- Cherokee Crossing
ADDITIONAL INFORMATION
The Altamont floor plan is an ideal place to call home! Living in a townhome means low maintenance living, and you'll appreciate this thoughtfully designed home. As you enter through the foyer, you'll find a powder room for your convenience. The kitchen overlooks an open concept living and dining area. Moving upstairs, you'll discover a primary suite that comes complete with an ensuite bathroom and a walk-in closet. Two additional rooms share another bathroom. The second floor also features a laundry room for your convenience. You'll never run out of storage space in this townhome. Contact us today to learn more about this amazing living opportunity! Tradition Series Features include 9ft Ceilings on first floor, Shaker style cabinetry, Solid Surface Countertops with 4in backsplash, Stainless Steel appliances by Whirlpool, Moen Chrome plumbing fixtures with Anti-scald shower valves, Mohawk flooring, LED lighting throughout, Architectural Shingles, Concrete rear patio (may vary per plan), & our Home Is Connected Smart Home Package. Seller offering closing cost assistance to qualified buyers. Builder warranty included. See agent for details. Due to variations amongst computer monitors, actual colors may vary. Pictures, photographs, colors, features, and sizes are for illustration purposes only and will vary from the homes as built. Photos may include digital staging. Square footage and dimensions are approximate. Buyer should conduct his or her own investigation of the present and future availability of school districts and school assignments. *Taxes are estimated. Buyer to verify all information.
$1,599,000
3419 Bentwood Drive Kodak, TN 37764
- Type:
- Single Family
- Sq.Ft.:
- 5,026
- Status:
- Active
- Beds:
- 3
- Lot size:
- 1.06 Acres
- Year built:
- 2010
- Baths:
- 5.00
- MLS#:
- 1266825
- Subdivision:
- Bentwood
ADDITIONAL INFORMATION
Smoky Mountain Luxury! Come check out this luxurious and completely remodeled 5,000+ SF home that boasts three levels of high-quality Trex decking complete with new hot tub. Soak in the tub as you soak in the lovely view of the surrounding countryside! The floor plan is four bedrooms, plenty of room for the whole family or guests. The exterior stone and stucco require nearly zero maintenance, and tasteful landscaping surrounds the home. There is also a covered patio that is a perfect place for a BBQ and outdoor dining or relaxing. Inside the home, vaulted ceilings, a large fireplace in the great room, hardwood floors, and custom tile work, are just the first few items on an impressive list of features this home has to offer. On the main level, you enter into a formal foyer with a two-story ceiling. The great room also features high ceilings and two-levels of large windows to flood the room with natural light. A cozy breakfast nook connects to the spacious kitchen that provides enough counter space to prepare the most elaborate of meals. Just off the kitchen is the dining room, and it features a large bay window and painted ceiling beams creating a bright and elegant atmosphere. The huge master bedroom and en suite bathroom is simply amazing: smart toilet (heated seat and bidet), a whirlpool tub, large tile shower, and that massive walk-in closet you have always dreamed about. Upstairs, each of the three bedrooms has its own bathroom for complete privacy, and these elevated rooms provide incredible views of the countryside and mountains. Moving down to the lower level, you will find a game/rec room, workout room, and a state-of-the-art movie theater that can easily seat the whole family on movie night. Be sure to stock-up on popcorn! The cherry on top is that nearly ALL the furnishings and appliances are included! (The piano, a cabinet on the main, a table on the main, and a television upstairs are not included in the sale. Please ask for a complete list of excluded items.) Situated on over an acre of land, this home is truly a gem for anyone looking for luxury and convenience. The location is just minutes from I-40 at exit 407-perfect for those who need easy access to Sevierville, Pigeon Forge, the Smoky Mountains, Knoxville, and Douglas Lake. The current owners have spared no expense (over half-a-million dollars) remodeling this home with top-of-the-line amenities, modern updates, and special features! Please ask an agent for a complete list of remodeled items. You will want to add this one to the top of your ''MUST SEE'' list! Information is deemed reliable but not guaranteed. Buyers should inspect, measure, and confirm to their satisfaction. The home is on a three-bedroom septic system.
$469,900
729 Tuckahoe View Tr Kodak, TN 37764
- Type:
- Single Family
- Sq.Ft.:
- 2,500
- Status:
- Active
- Beds:
- 3
- Lot size:
- 0.6 Acres
- Year built:
- 2009
- Baths:
- 3.00
- MLS#:
- 1257272
- Subdivision:
- Tuckahoe View
ADDITIONAL INFORMATION
Back on market due to contract on buyers home falling through*Completely redone basement rancher. All new flooring, lighting, paint, updated baths & kitchen. New covered porch off back with mountain view. 4 car garage - one - two car garage on the main level and one - two car garage in the basement for ideal workshop. Separate true mother in law apartment. Option to utilize the 3 bedrooms upstairs or use one of those as an office and utilize the 3rd bedroom down for the mother in law suite. 2nd full kitchen down with all appliances. Hard to find this type of property with extra garage space, mountain view and updated.
$549,900
1803 Elkins Rd Kodak, TN 37764
- Type:
- Single Family
- Sq.Ft.:
- 1,232
- Status:
- Active
- Beds:
- 3
- Lot size:
- 27.65 Acres
- Year built:
- 1977
- Baths:
- 2.00
- MLS#:
- 1252308
ADDITIONAL INFORMATION
Welcome to the ''picturesque'' town of Kodak, Tennessee! The story goes that in 1892 a local postmaster by the name of Harvey N. Underwood was tasked with finding a name for the budding little town he postmastered. One day he learned of a new brand of camera called the ''Kodak'' camera and thought the name was not only easy to remember, but also easy to spell. So, being in the letter sending and receiving business, Mr. Underwood sat down and wrote a letter to George Eastman, founder of the Eastman Kodak company, asking for permission to use the name. Eastman gave the postmaster his blessing and that's how Kodak, Tennessee got its name. This beautiful tract of land measures in at nearly 28 acres, and offers some of the most appealing topography on the market today! With creeks following portions of both the western and southern borders of the property your wildlife will not have to go far for a drink of water and the kids are just a short hike away from a splash in the creek. The hike through & around the property is a breeze with slightly rolling hills and wide, rough cut roads cut throughout leading to multiple probable build sites. Towards the center of the property you will find a well maintained food plot that has been used over the years for deer hunting, but would also make for some wonderful home sites. While you are building your dream home on the new farm you can live comfortably in the single level, three bedroom home towards the front of the property. Once that brand new home is complete you could either turn the existing home into an income producing rental, piece it off and sell the home, or even turn this land into a multi-generational property by moving the parents/in-laws in so they can be close by. Whatever the new owner decides to do with this land, one thing is for sure... they are going to be beyond thrilled to own this beautiful piece of East Tennessee.
$509,900
3843 Parkhurst Drive Kodak, TN 37764
- Type:
- Single Family
- Sq.Ft.:
- 2,912
- Status:
- Active
- Beds:
- 3
- Lot size:
- 0.8 Acres
- Year built:
- 2007
- Baths:
- 3.00
- MLS#:
- 1249407
- Subdivision:
- Sam Hills
ADDITIONAL INFORMATION
Welcome home!!! What a great opportunity for an investment property in Sevier County or just a beautiful Home in the Smokies for your family. Home comes fully furnished and in the ideal location for easy travel to work. This home has large bedrooms and walk-in closet. Less than 2 miles away from the new Buckees, Bass Pro Shop, and Smoky Stadium. It is possible the new site for one of the Sports Illustrated Resorts and the future home of the resort Cherokee is developing is within 2 miles also. This home is also a short distance from interstate exit 407 and has great access to Highway 66 to travel to Dollywood, Gatlinburg, Knoxville, and the Smoky Mountains. Home also has a few extra rooms that could be used a bedrooms, storage, or office space.
Andrea D. Conner, License 344441, Xome Inc., License 262361, [email protected], 844-400-XOME (9663), 751 Highway 121 Bypass, Suite 100, Lewisville, Texas 75067


Listings courtesy of RealTracs MLS as distributed by MLS GRID, based on information submitted to the MLS GRID as of {{last updated}}.. All data is obtained from various sources and may not have been verified by broker or MLS GRID. Supplied Open House Information is subject to change without notice. All information should be independently reviewed and verified for accuracy. Properties may or may not be listed by the office/agent presenting the information. The Digital Millennium Copyright Act of 1998, 17 U.S.C. § 512 (the “DMCA”) provides recourse for copyright owners who believe that material appearing on the Internet infringes their rights under U.S. copyright law. If you believe in good faith that any content or material made available in connection with our website or services infringes your copyright, you (or your agent) may send us a notice requesting that the content or material be removed, or access to it blocked. Notices must be sent in writing by email to [email protected]. The DMCA requires that your notice of alleged copyright infringement include the following information: (1) description of the copyrighted work that is the subject of claimed infringement; (2) description of the alleged infringing content and information sufficient to permit us to locate the content; (3) contact information for you, including your address, telephone number and email address; (4) a statement by you that you have a good faith belief that the content in the manner complained of is not authorized by the copyright owner, or its agent, or by the operation of any law; (5) a statement by you, signed under penalty of perjury, that the information in the notification is accurate and that you have the authority to enforce the copyrights that are claimed to be infringed; and (6) a physical or electronic signature of the copyright owner or a person authorized to act on the copyright owner’s behalf. Failure t
| Real Estate listings held by other brokerage firms are marked with the name of the listing broker. Information being provided is for consumers' personal, non-commercial use and may not be used for any purpose other than to identify prospective properties consumers may be interested in purchasing. Copyright 2024 Knoxville Area Association of Realtors. All rights reserved. |
Kodak Real Estate
The median home value in Kodak, TN is $530,000. This is higher than the county median home value of $394,200. The national median home value is $338,100. The average price of homes sold in Kodak, TN is $530,000. Approximately 70.06% of Kodak homes are owned, compared to 20.01% rented, while 9.93% are vacant. Kodak real estate listings include condos, townhomes, and single family homes for sale. Commercial properties are also available. If you see a property you’re interested in, contact a Kodak real estate agent to arrange a tour today!
Kodak, Tennessee has a population of 10,083. Kodak is less family-centric than the surrounding county with 23.98% of the households containing married families with children. The county average for households married with children is 26.07%.
The median household income in Kodak, Tennessee is $61,274. The median household income for the surrounding county is $54,363 compared to the national median of $69,021. The median age of people living in Kodak is 45.2 years.
Kodak Weather
The average high temperature in July is 88 degrees, with an average low temperature in January of 24.9 degrees. The average rainfall is approximately 45 inches per year, with 4.6 inches of snow per year.
