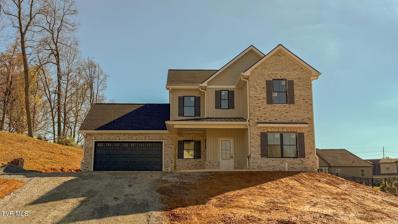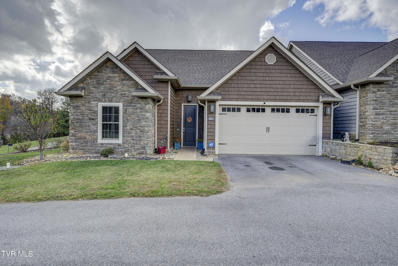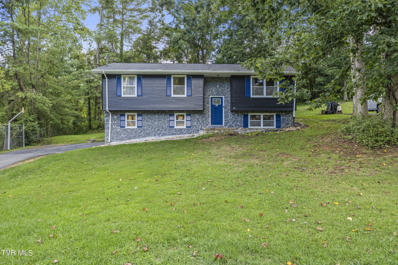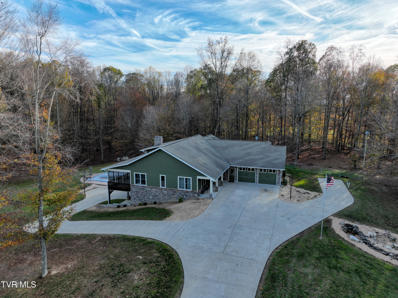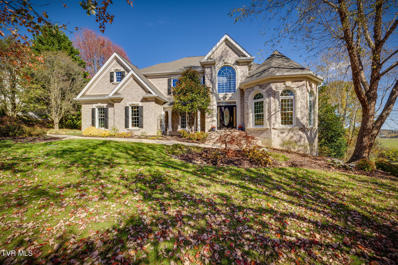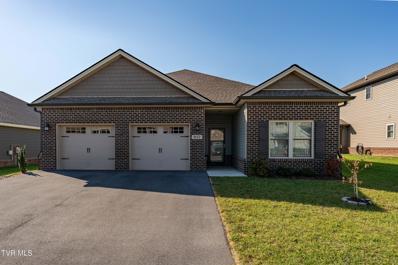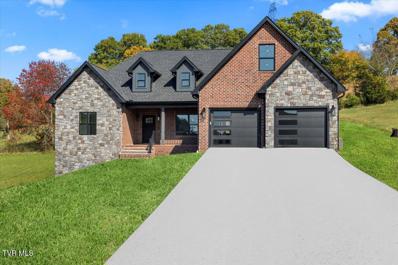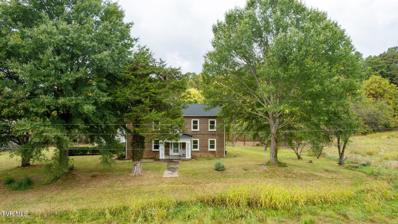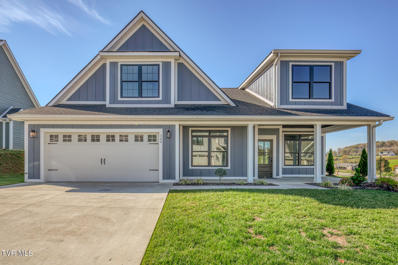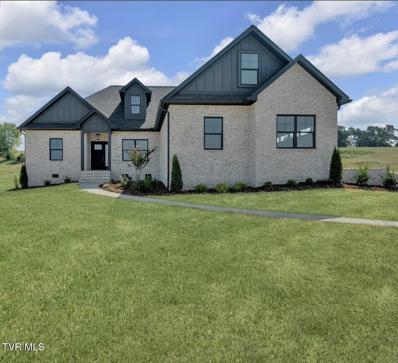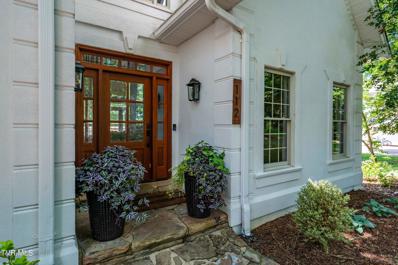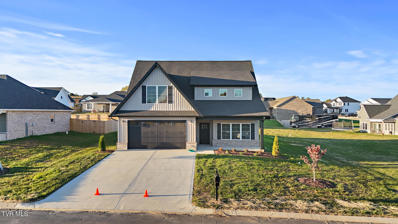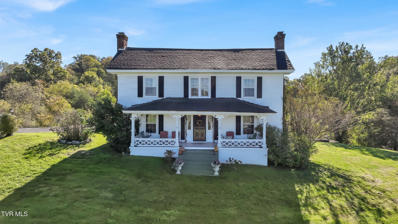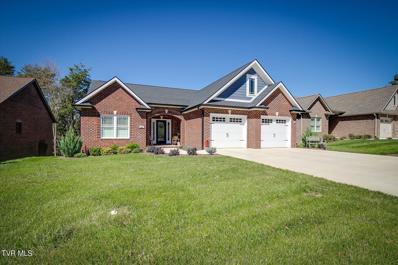Jonesboro TN Homes for Sale
- Type:
- Other
- Sq.Ft.:
- 1,554
- Status:
- Active
- Beds:
- 4
- Year built:
- 2024
- Baths:
- 2.50
- MLS#:
- 9973884
- Subdivision:
- Saylor's Place
ADDITIONAL INFORMATION
Welcome to the Mitchell townhome, a floor plan available in Saylors Place located in Jonesborough. This plan offers a variety of options, including 3-4 bedrooms, 2.5 baths, and ample storage space. The main level boasts an open concept living, kitchen, and dining area, along with a convenient powder room. On the upper level, you will find a primary suite with an en suite bathroom, three additional bedrooms, another bathroom, and a laundry room. One of these rooms would be perfect to use as an office or study space. When you choose D.R. Horton, the possibilities are endless! Tradition Series Features include 9ft Ceilings on first floor, Shaker style cabinetry, Solid Surface Countertops with 4in backsplash, Stainless Steel appliances by Whirlpool, Moen Chrome plumbing fixtures with Anti-scald shower valves, Mohawk flooring, LED lighting throughout, Architectural Shingles, Concrete rear patio (may vary per plan), & our Home Is Connected Smart Home Package. Seller offering closing cost assistance to qualified buyers. Builder warranty included. See agent for details. Due to variations amongst computer monitors, actual colors may vary. Pictures, photographs, colors, features, and sizes are for illustration purposes only and will vary from the homes as built. Photos may include digital staging. Square footage and dimensions are approximate. Buyer should conduct his or her own investigation of the present and future availability of school districts and school assignments. *Taxes are estimated. Buyer to verify all information.
- Type:
- Other
- Sq.Ft.:
- 1,554
- Status:
- Active
- Beds:
- 4
- Year built:
- 2024
- Baths:
- 2.50
- MLS#:
- 9973880
- Subdivision:
- Saylor's Place
ADDITIONAL INFORMATION
Welcome to the Mitchell townhome, a floor plan available in Saylors Place located in Jonesborough. This plan offers a variety of options, including 3-4 bedrooms, 2.5 baths, and ample storage space. The main level boasts an open concept living, kitchen, and dining area, along with a convenient powder room. On the upper level, you will find a primary suite with an en suite bathroom, three additional bedrooms, another bathroom, and a laundry room. One of these rooms would be perfect to use as an office or study space. When you choose D.R. Horton, the possibilities are endless! Tradition Series Features include 9ft Ceilings on first floor, Shaker style cabinetry, Solid Surface Countertops with 4in backsplash, Stainless Steel appliances by Whirlpool, Moen Chrome plumbing fixtures with Anti-scald shower valves, Mohawk flooring, LED lighting throughout, Architectural Shingles, Concrete rear patio (may vary per plan), & our Home Is Connected Smart Home Package. Seller offering closing cost assistance to qualified buyers. Builder warranty included. See agent for details. Due to variations amongst computer monitors, actual colors may vary. Pictures, photographs, colors, features, and sizes are for illustration purposes only and will vary from the homes as built. Photos may include digital staging. Square footage and dimensions are approximate. Buyer should conduct his or her own investigation of the present and future availability of school districts and school assignments. *Taxes are estimated. Buyer to verify all information.
- Type:
- Other
- Sq.Ft.:
- 1,728
- Status:
- Active
- Beds:
- 3
- Lot size:
- 0.5 Acres
- Year built:
- 1989
- Baths:
- 2.00
- MLS#:
- 9973866
- Subdivision:
- Not In Subdivision
ADDITIONAL INFORMATION
Located in the county in the heart of Jonesborough, this newly remodeled 3-bedroom, 2-bath home offers the perfect blend of charm and modern convenience. Just minutes from downtown shopping and dining, this property provides both privacy and accessibility. Inside, you'll find stunning granite countertops in the updated kitchen and bathrooms, complemented by gleaming hardwood floors that flow through the living spaces. The finished basement adds valuable extra space, perfect for a family room, home office, or entertainment area. Relax on the screened back porch, ideal for enjoying your morning coffee or unwinding in the evenings. Don't miss this opportunity to own a stylish and comfortable home in a prime location. Schedule your showing today! All information to be verified by buyer or buyers agent.
- Type:
- Other
- Sq.Ft.:
- 1,937
- Status:
- Active
- Beds:
- 3
- Lot size:
- 0.4 Acres
- Year built:
- 1974
- Baths:
- 2.00
- MLS#:
- 9973735
- Subdivision:
- Walker Revision
ADDITIONAL INFORMATION
***Back on the market at no fault of the seller*** This beautifully renovated 3-bedroom, 2-bathroom split-foyer home is nestled in a serene subdivision in scenic Jonesborough, TN. Enjoy the peace of country living with the added bonus of no city taxes! Inside, you'll find an open-concept floorplan flooded with natural light, featuring luxury vinyl plank flooring and fresh paint throughout. Recent upgrades include 2-year-old roof, updated PEX plumbing and electrical systems, and beautifully modernized kitchen and bathrooms. Every aspect has been carefully refined, with new light fixtures, doors, trim, and more. The lower level provides a flexible space perfect for a bedroom, den, recreation room, or office, along with a spacious laundry room. It also offers access to the attached one-car garage with extra storage space and is complemented by ample parking in the oversized driveway. Outside, enjoy the newly built front porch and new expansive back deck off the kitchen and dining areas, ideal for relaxing or entertaining. The deck overlooks a fully fenced, level backyard, perfect for kids, pets, or even a garden. Conveniently located just 8 minutes from I-26 (Exit 13), you're only a short 5-10 minute drive to Johnson City and Kingsport. With a great yard, welcoming neighborhood, and no near-term upgrades needed, this move-in-ready home is the complete package.
- Type:
- Other
- Sq.Ft.:
- 2,000
- Status:
- Active
- Beds:
- 3
- Lot size:
- 0.41 Acres
- Year built:
- 2024
- Baths:
- 2.50
- MLS#:
- 9973604
- Subdivision:
- Vines Farm On Main
ADDITIONAL INFORMATION
Your Dream Home Awaits in Vines Farm on Main! Don't miss this incredible opportunity to live in the highly desirable Vines Farm on Main subdivision, conveniently located off Main Street in charming Jonesborough. This brand-new home is perfectly positioned on a picturesque knoll, offering stunning views of the neighborhood. Features You'll Love: 3 Bedrooms, 2.5 Baths Gourmet kitchen with white cabinets, granite countertops, stainless steel appliances, gas cook top, wall oven, and a butler's pantry. Bright and airy dining area with natural light. Spacious great room with a cozy stone fireplace. Luxury plank flooring throughout. Main-floor home office for convenience. 2-car garage with openers. Stylish black faucets and lighting fixtures. Primary Suite: Relax in your spacious primary suite featuring a luxury en suite bath with a tiled shower, double vanities, and a walk-in closet with solid shelving. Additional Bedrooms: Two generously sized spare bedrooms share a beautifully appointed full bath. Convenient Laundry: Second-story laundry for ultimate convenience. Outdoor Living: Enjoy your morning coffee on the covered front porch and unwind in the evenings on the rear patio. This thoughtfully designed home combines luxury, comfort, and convenience in a sought-after location. Act fast—homes like this don't last long! Schedule your private showing today!
- Type:
- Other
- Sq.Ft.:
- 1,662
- Status:
- Active
- Beds:
- 3
- Lot size:
- 0.09 Acres
- Year built:
- 2020
- Baths:
- 2.00
- MLS#:
- 9973582
- Subdivision:
- Wakefield Estates
ADDITIONAL INFORMATION
Charming Single-Level Living in Historic Jonesborough, TN! Discover the perfect blend of comfort and convenience with this beautiful single-level patio home located in Tennessee's oldest town. With no HOA fees and minimal maintenance, this home offers a stress-free lifestyle in the heart of Jonesborough. Modern & Well-Maintained: Built just 4 years ago, this home has been meticulously cared for, with the heating system professionally serviced twice a year since new. Spacious Living: Enjoy 1,662 square feet of living space, complemented by a 400-square-foot two-car garage. Elegant Finishes: Features include hardwood floors throughout, freshly painted cabinets, crown molding, and a stunning decorative granite fireplace. Open Floor Plan: Soaring high ceilings and stainless steel appliances make the kitchen and living areas perfect for entertaining. Relax in Privacy: Unwind in the screened-in back patio, offering a peaceful retreat from the day. Don't miss out on this rare gem offering single-level living in a prime location. Schedule your showing today! Some of the information in this listing may have been obtained from a 3rd party and/or tax records and must be verified before assuming accuracy
- Type:
- Other
- Sq.Ft.:
- 1,496
- Status:
- Active
- Beds:
- 3
- Lot size:
- 0.3 Acres
- Year built:
- 1998
- Baths:
- 2.00
- MLS#:
- 9973568
- Subdivision:
- Not Listed
ADDITIONAL INFORMATION
**Back On Market! Buyer failed to perform!**Country living with city convenience! This beautifully renovated doublewide home in the historic town of Jonesborough offers a harmonious blend of modern updates and country charm. The large, covered front porch is perfect for outdoor relaxation no matter the weather, and the fenced backyard oasis includes a patio and a detached garage with a workshop area complete with electricity—ideal for hobbies or storage. Inside, the bright, open-concept layout with new, durable flooring seamlessly connects the expansive living and dining rooms, making this space ideal for entertaining. The kitchen is a home chef's delight, featuring a sunny breakfast nook, lovely new butcher block countertops, stylish cabinet hardware, new stainless-steel appliances, new lighting and fixtures, and an adjacent laundry room. All three bedrooms feature new carpet, and the primary suite offers an en suite bath and walk-in closet. With its fresh updates and abundant lifestyle amenities, this home is truly move-in ready. And the location can't be beat - in less than 15 minutes, you can be enjoying the eateries, shops, and entertainment of beautiful downtown Jonesborough, and attractions like Wetlands Water Park, Brights Zoo, and the world-renowned International Storytelling Center. Enjoy modern convenience, inviting spaces, and a serene neighborhood setting. Set up your private showing today!
- Type:
- Other
- Sq.Ft.:
- 2,188
- Status:
- Active
- Beds:
- 4
- Lot size:
- 0.34 Acres
- Year built:
- 1976
- Baths:
- 3.00
- MLS#:
- 9973436
- Subdivision:
- Reese Est
ADDITIONAL INFORMATION
Motivated Sellers! Beautifully updated 4-bedroom 3 full bath home with an in-law suite potential. Home is situated in a quiet family neighborhood near the end of a Cul-de-sac just a minute from Historic downtown Jonesborough. Home offers freshly painted exterior 2023, new roof in 2022 new cabinetry throughout, new water heater, updated electric, new PEX water lines and ducts have been cleaned and sanitized! Luxury vinyl flooring has been installed throughout. Granite counter tops in the kitchen and quartz in the Kitchenette downstairs. High speed internet is available through Bright Ridge. IT IS THE SOLE RESPONSIBILITY OF BUYER AND BUYER AGENT TO VERIFY ALL INFORMATION CONTAINED HEREIN
$1,200,000
147 Creasey Creek Rd Jonesborough, TN 37659
- Type:
- Other
- Sq.Ft.:
- 4,610
- Status:
- Active
- Beds:
- 4
- Lot size:
- 13 Acres
- Year built:
- 2007
- Baths:
- 4.50
- MLS#:
- 9973424
- Subdivision:
- Not In Subdivision
ADDITIONAL INFORMATION
This is an exceptional 13-acre estate offering privacy, luxury, and convenience less than ten minutes from downtown Jonesborough. This sprawling 4,600 sq. ft. single-family home is designed for comfort and flexibility, featuring two fully-equipped living quarters. The main level spans approximately 2,300 sq. ft. with elegant 9-foot ceilings, filling each space with abundant natural light. A chef's kitchen, outfitted with granite countertops, custom cabinetry, and stainless steel appliances, is perfect for culinary enthusiasts. The spacious living area opens throughout with multiple sliding doors onto a full length covered porch. From here, enjoy serene views of the peaceful surroundings and beautifully heated in-ground pool, ideal for both entertaining and relaxation. Upstairs, the home offers three bedrooms and two baths, thoughtfully designed with style and functionality. The lower level provides a fully independent living space with a private entrance, along with interior access, making it ideal for multi-generational living or guest accommodations. This level includes a well-appointed bedroom, two full baths, and a half bath, plus a full kitchen and open living area with all the comforts of a standalone residence. Additional features of this property include a two-car garage, a tranquil water feature, a full camper hookup for guests or recreational use, and 13 acres of lush landscape dotted with mature trees, creating a true retreat from the hustle and bustle. Blending privacy and luxury with close proximity to Jonesborough's historic downtown, this unique property is a rare find.
$1,380,000
15 Dove Tree Lane Jonesborough, TN 37659
- Type:
- Other
- Sq.Ft.:
- 5,300
- Status:
- Active
- Beds:
- 5
- Lot size:
- 0.72 Acres
- Year built:
- 1999
- Baths:
- 5.00
- MLS#:
- 9973409
- Subdivision:
- The Ridges
ADDITIONAL INFORMATION
Welcome to 15 Dove Tree Lane, a stunning traditional home nestled in the prestigious 'The Ridges' neighborhood. This residence boasts 5 bedrooms, 4 full bathrooms, a fully remodeled kitchen and finished basement area set amidst peaceful farmland while remaining just minutes from I-26. Upon entering, you'll be welcomed by hardwood floors that run throughout the main level. Here, the spacious primary bedroom offers an en-suite bath for privacy and comfort. The main level also features a dedicated office, a two-car garage, a formal dining room, and a spacious 2 story living room complete with a gas fireplace. The newly updated kitchen, complete with modern finishes and ample space, opens onto a back deck with gorgeous views—perfect for relaxing or entertaining. Upstairs, you'll find three more well-appointed bedrooms, including a Jack-and-Jill bathroom, an additional full bathroom, and a bonus room. The newly built-out lower level is ideal for guests or extended family, featuring a mother-in-law suite with a bedroom, full bathroom, and kitchen setup. This level also includes an additional half bath, entertainment-home theater room, and a one-car garage for lawn mower/golf cart storage. Meticulously maintained with a new roof installed in January 2022, 15 Dove Tree Lane is ready for its next chapter. Don't miss your chance to make this exceptional property your new home! The Ridges is home to the Tri City's premiere private club: Blackthorn Club, featuring a pristine 18-hole championship golf course, indoor/outdoor tennis courts, pickleball courts, swimming pool, and a full service gourmet restaurant. All clubhouse amenities included with separate Blackthorn membership. Buyer/Buyer's agent to verify all MLS info.
- Type:
- Other
- Sq.Ft.:
- 1,740
- Status:
- Active
- Beds:
- 3
- Lot size:
- 0.18 Acres
- Year built:
- 2022
- Baths:
- 2.00
- MLS#:
- 9973185
- Subdivision:
- Riddle Ridge
ADDITIONAL INFORMATION
Experience modern living in this stunning two-year-old, one-story home nestled in the desirable one street subdivision, just minutes from historic Downtown Jonesborough. Boasting 1,740 square feet of thoughtfully designed space, this residence features 3 bedrooms and 2 baths, perfect for comfortable living. Step inside to discover an open-concept floor plan highlighted by a spacious living room with soaring cathedral ceilings and a cozy gas fireplace—ideal for gatherings. The gourmet kitchen is a chef's dream, complete with an abundance of shaker-style cabinetry, soft-close doors and drawers, sleek granite countertops, and a large center island. Enjoy the convenience of bar-top seating, all stainless steel appliances, and a walk-in pantry, complemented by a separate dining area for more formal meals. The luxurious master suite is a private retreat with elegant trey ceilings, an oversized grand tile shower accented with herringbone detailing and a bench seat, double vanity sinks, and a sprawling walk-in closet. Two additional bedrooms, each with generous closet space, are situated on the opposite side of the home for enhanced privacy. This home is enriched with sophisticated details such as crown molding throughout, premium luxury vinyl plank flooring, granite surfaces, and a covered back patio perfect for outdoor relaxation. Come and see the blend of style and function in this picturesque home. All information provided is deemed reliable but subject to buyer verification.
- Type:
- Other
- Sq.Ft.:
- 3,462
- Status:
- Active
- Beds:
- 4
- Lot size:
- 0.69 Acres
- Year built:
- 2024
- Baths:
- 4.00
- MLS#:
- 9973122
- Subdivision:
- Charolais Hills
ADDITIONAL INFORMATION
This beautiful, custom like home by J.S. Howell Construction showcases both modern elegance and classic charm. Key highlights include: Gourmet Kitchen : featuring rich cabinetry, sleek marble countertops, and stainless steel appliances. This kitchen is designed for both style and functionality. Luxurious Master Bath: Unwind in the spa-like bathroom with a freestanding soaking tup, a spacious walk-in shower, and larger windows offering scenic views. Open Living Space: The inviting living area boasts high, vaulted ceiling with exposed beams , a stunning stone fireplace, and an abundance of natural light flowing seamlessly into the dining area, perfect for entertaining. Charming Exterior: This home's exterior combines traditional brick and stone with a modern black window frames giving it a striking curb appeal and timeless design. This property combines thoughtful details with a functional floor plan, creating a warm and welcoming space for family and friends to enjoy. Perfect for anyone looking to elevate their living experience. This home comes with a 1 year builder warranty. All selections have been made by builder. Buyer/Buyers Agent to verify all info.
- Type:
- Other
- Sq.Ft.:
- 2,960
- Status:
- Active
- Beds:
- 3
- Lot size:
- 6.35 Acres
- Year built:
- 1840
- Baths:
- 2.00
- MLS#:
- 9973114
- Subdivision:
- Not In Subdivision
ADDITIONAL INFORMATION
Step back in time to when houses were built to last. This historical home known as The Blair Mansion has too much to write here. Please look at the property history in the documents. House plus 6 acres, barn, servant quarters, utility building, and a 2-bedroom apartment! The bedrooms, living room, and den are all 20ft X 20 ft! NEW ROOF updated electrical & plumbing, replacement windows, 2 heat pumps, and much, much more! Located only a few minutes out of Johnson City or Jonesborough. Come make this estate yours! ADDITIONAL ACREAGE AVAILABLE! The apartment is rented for $1000 on a 6 month lease. Property taxes are for entire property of 120 acres and will be adjusted at closing. Info deemed reliable but not guaranteed. Buyer or buyer's agent to verify.
- Type:
- Other
- Sq.Ft.:
- 2,258
- Status:
- Active
- Beds:
- 3
- Lot size:
- 0.85 Acres
- Year built:
- 2012
- Baths:
- 2.50
- MLS#:
- 9973030
- Subdivision:
- Highland Farms Lp
ADDITIONAL INFORMATION
Welcome to 508 Elmer Walker Rd, Jonesborough, TN—a beautifully maintained single-family home that offers the best of serene country living just minutes from Johnson City. This inviting 3-bedroom, 2.5-bathroom home sits on a spacious 0.85-acre lot with a long asphalt driveway, setting the house back from the road for added privacy. Move-in ready with a versatile layout, this property is ideal for a variety of lifestyles, complete with a flex space/office featuring closets for extra functionality. The fully fenced backyard is perfect for pets, gardening, or simply relaxing while taking in the scenic countryside views. Inside, the living area features a cozy propane fireplace, providing warmth and ambiance on cooler days. Large windows fill the home with natural light, showcasing a well-designed layout that maximizes space and functionality. With ample parking and thoughtful design touches, this home combines convenience and charm for a comfortable lifestyle. Perfectly located for outdoor enthusiasts, this Washington County property is within easy reach of popular recreational areas like Bays Mountain, Buffalo Mountain, and Tannery Knobs Mountain Bike Park—all less than 30 minutes away. It's also just 17 minutes from Johnson City, 22 minutes from Eastman Chemical, 24 minutes from ETSU, and 18 minutes to TRI (Tri-Cities Airport), making it an ideal location for both commuters and travelers. This property offers rural tranquility with urban convenience, creating a perfect blend of privacy, space, and accessibility. Whether you're looking for a move-in-ready home with acreage, a quiet place to call home, or a base for nearby adventure, this Jonesborough gem is ready to welcome you. Schedule your private tour today to experience the comfort and charm of this unique home!
- Type:
- Other
- Sq.Ft.:
- 3,162
- Status:
- Active
- Beds:
- 3
- Lot size:
- 0.5 Acres
- Year built:
- 2001
- Baths:
- 2.00
- MLS#:
- 9973027
- Subdivision:
- Michaels Creek
ADDITIONAL INFORMATION
Located in the desirable town of Jonesborough, just 10 minutes from the historic downtown, this beautifully remodeled 3-bedroom, 2-bath home offers a blend of modern upgrades and timeless charm. A long front porch welcomes you, perfect for relaxing and enjoying the peaceful neighborhood. As you step inside, you're greeted by a spacious living room with high ceilings and an open-concept layout that creates a bright, airy feel throughout. Inside, the home features newly installed LVP flooring, fresh paint, quartz countertops, and a striking kitchen backsplash. The primary bathroom has been completely transformed into a luxurious retreat, ideal for unwinding. A bright sunroom provides a cozy spot to start your mornings with coffee or wind down in the evenings. It's a perfect space to enjoy year-round. The level, fenced backyard is ideal for families, with ample room for kids and pets to play. Plus, the unfinished basement offers potential for a mother-in-law suite or additional living area, making this home ideal for a growing family or anyone seeking a peaceful retreat close to Jonesborough's heart. Buyers and Buyers agent to verify all information.
- Type:
- Other
- Sq.Ft.:
- 2,466
- Status:
- Active
- Beds:
- 3
- Lot size:
- 0.28 Acres
- Year built:
- 2022
- Baths:
- 2.50
- MLS#:
- 9972948
- Subdivision:
- Cottages At Boones Creek
ADDITIONAL INFORMATION
THE COTTAGES AT BOONES CREEK: New construction Welcome to ''The McMillan Plan'' An impeccable 3 bedroom home, designed with professional finishes and an open layout that maximizes space and comfort. This residence features 2 full bathrooms and a powder room all enhanced with top of the line quartzite counters. The great room, the focal point flows easily into the dining room and kitchen for ease of entertaining. The kitchen is well equipped for the chef of the family with large island featuring quartzite counter tops, gas range, stainless appliances and oversized farm sink. You will see luxury vinyl plank flooring throughout this home for durability and ease of maintenance. Main level primary bedroom en-suite affords privacy and luxury. The second level has been revised to allow for two large bedrooms and a full bath. Natural gas heat, central elec air, gas range and gas water heater. The HOA maintains the lawn, mulching and greenspaces. There are no steps leading from the garage allowing ease of entry. Covered front porch and rear patio for outdoor enjoyment. NOTE: parcel ID is for the entire development. 1414R
- Type:
- Other
- Sq.Ft.:
- 2,200
- Status:
- Active
- Beds:
- 3
- Lot size:
- 0.59 Acres
- Year built:
- 2024
- Baths:
- 2.00
- MLS#:
- 9972906
- Subdivision:
- Charolais Hills
ADDITIONAL INFORMATION
Stunning Traditional Home with Modern Farmhouse Design by J.S. Howell Custom Homes. Experience the perfect blend of traditional charm and modern elegance in this beautifully crafted 3-bedroom, 2-bathroom home with an additional bonus room, offering 2,200 square feet of exceptional living space. The great room is the heart of this home, featuring a vaulted ceiling with exposed wooden beams and a large, modern ceiling fan. The room's centerpiece is a striking floor-to-ceiling stone fireplace, which adds a touch of rustic sophistication. Large windows and a glass door allow natural light to flood the space, creating a bright and inviting atmosphere. The neutral wall tones harmonize with the natural hues of the wood and stone elements, creating a warm and welcoming environment. The open floor plan seamlessly connects the great room to the kitchen, enhancing the sense of spaciousness and making it perfect for both everyday living and entertaining. This home is truly a must see and won't last long on the market due to its undeniable charm and appeal. Schedule your showing today
- Type:
- Other
- Sq.Ft.:
- 2,378
- Status:
- Active
- Beds:
- 4
- Lot size:
- 0.29 Acres
- Year built:
- 2023
- Baths:
- 3.00
- MLS#:
- 9972726
- Subdivision:
- The Bend At Walnut Springs
ADDITIONAL INFORMATION
Welcome to The Bend at Walnut Springs in Gray! This beautifully crafted 4-bedroom, 3-bathroom home spans over 2,300 square feet of thoughtfully designed living space, blending timeless style with modern convenience. At the heart of the home, the chef-inspired kitchen features white shaker cabinetry with soft-close doors and drawers, sleek quartz countertops, a chic tile backsplash, premium stainless steel appliances, and a spacious island perfect for hosting gatherings. This space flows seamlessly into a bright, open living area with durable LVP flooring, abundant natural light, and a cozy gas fireplace. The main level welcomes you with a spacious foyer, a formal dining room with classic craftsman wainscoting, a large living area, a full bathroom, and a versatile bedroom or office space. Upstairs, a large bonus den provides flexible space for a family room, play area, or media room. The luxurious primary suite offers a true retreat with its dual-sink vanity, custom tile walk-in shower, and an expansive walk-in closet. The second and third bedrooms are generously sized, each with ample closet space, and the conveniently located laundry room adds to the home's functionality. Step outside to unwind on the covered back porch, overlooking a serene backyard in a peaceful and friendly neighborhood. Ideally located between Johnson City, Kingsport, and Jonesborough, this home provides easy access to all the region has to offer. Enjoy Johnson City's bustling downtown scene, Kingsport's scenic parks and community events, and Jonesborough's historic charm and storytelling heritage—all just a short drive away. The Bend at Walnut Springs offers a serene lifestyle with the perfect balance of rural peace and nearby urban amenities.
$1,195,000
112 Black Thorn Drive Jonesborough, TN 37659
- Type:
- Other
- Sq.Ft.:
- 5,617
- Status:
- Active
- Beds:
- 5
- Lot size:
- 0.65 Acres
- Year built:
- 1999
- Baths:
- 4.50
- MLS#:
- 9972679
- Subdivision:
- The Ridges
ADDITIONAL INFORMATION
PRICE IMPROVEMENT!!! This remodeled hidden GEM boasts 5 bedrooms and 4.5 baths, nestled in the prestigious Blackthorn Country Club. As you step through the elegant glass pane wood front door, you'll be enveloped in a world of meticulous design. Just off the soaring foyer is the office adorned with Custom Pearlized Grasscloth wall coverings by the acclaimed artist Windy O'Conner, complemented by matching hardened enamel painted trim. Opposite the office is the dining room wrapped in designer wall coverings. The heart of the home lies in the fully remodeled kitchen, with modern appliances, including a gas range with pot filler and dual dishwashers, await your culinary adventures. Floor-to-ceiling cabinetry provides ample storage, while the MASSIVE island steals the show with twin Porcelain sinks . Natural light floods the space through abundant windows, illuminating the new White Oak hardwood floors. Adjoining the kitchen is a breakfast area that seamlessly flows into a covered screen porch, offering a serene retreat nestled amidst the privacy of lush trees. The main level primary suite is a sanctuary, boasting his and her closets and vanities, an inviting soaking tub, walk-in shower, and water closet. Head up the solid wood staircase, adorned with modern handrails and spindles, to discover four additional bedrooms and two bathrooms, each exuding comfort and style. Thoughtful design extends to a well-appointed lower level, complete with a cozy fireplace, home office, and ample space for casual seating. Dual sofas flank a massive theater screen, perfect for cinematic experiences. Lower level also features a large full bathroom, storage area and a 600 finished sqft multi use room perfect for gym, play or crafts! (not included in listed SQFT)-along with abundant windows and patio doors leading to outdoor living areas. Every detail has been curated in this stunning home, creating an ambiance of Comfortable Luxury.Buyer/Buyer's to Verify in
- Type:
- Other
- Sq.Ft.:
- 2,498
- Status:
- Active
- Beds:
- 3
- Lot size:
- 1.34 Acres
- Year built:
- 1998
- Baths:
- 3.00
- MLS#:
- 9972660
- Subdivision:
- Not In Subdivision
ADDITIONAL INFORMATION
Welcome to your country retreat! This lovely 3 bed 3 bath home offers the perfect blend of peaceful living and spacious amenities . Enjoy a large eat-in kitchen, ideal for family gatherings, along with a separate dining room for bigger crowds or special occasions. The mostly finished basement provides additional living space, perfect for a home theater, game room, etc., you choose!The unfinished space is perfect for a car, large toys or more storage space. Outside, you'll find 2 outbuildings, both with power. One is great for storage or a workshop. The other is finished and has the possibility of a hobby space, a she-shed, man cave, a perfect place for game day, the list of possibilities goes on. Lastly, relax on the gazebo covered back deck, perfect for cozy evenings, or spend sunny days by the above ground swimming pool This home has only had one owner and has been well maintained. Don't miss this opprtunity to own a 1.34 acre slice of paradise Seller is offering a $7,000 flooring allowance with any offer deemed reasonable by the seller
- Type:
- Other
- Sq.Ft.:
- 2,463
- Status:
- Active
- Beds:
- 3
- Lot size:
- 0.28 Acres
- Year built:
- 2024
- Baths:
- 2.50
- MLS#:
- 9972637
- Subdivision:
- The Bend At Walnut Springs
ADDITIONAL INFORMATION
A brand new home with the primary bedroom on the main level!? You don't want to miss this one! This home features 2,463 square feet of finished living space. The first floor boasts a wide open floor plan with a dining area, a gas log, shiplap fireplace, a generously sized office and a half bathroom. The kitchen features soft close cabinetry, granite countertops, stainless steel appliances and an island that overlooks the living room. The primary suite has an enormous walk in closet, a soaker tub, shower and a double vanity sink. The covered back porch is accessible from the dining area. The second floor provides additional entertainment space with an open landing. Two generously sized bedrooms, a linen closet and a full bathroom complete the second story. LVP throughout main level, carpet upstairs and tile in the full bathrooms. The Bend at Walnut Springs is zoned for Ridgeview School and Daniel Boone High School. It's location is incredibly convenient to I26 to both Kingsport and Johnson City. One year builder's warranty included. All information herein deemed reliable but subject to buyer verification.
$749,949
829 Brady Way Jonesborough, TN 37659
- Type:
- Other
- Sq.Ft.:
- 2,030
- Status:
- Active
- Beds:
- 3
- Lot size:
- 0.72 Acres
- Year built:
- 2021
- Baths:
- 2.00
- MLS#:
- 9972584
- Subdivision:
- Madisons Meadows
ADDITIONAL INFORMATION
Stunning 3-Bedroom Home with Luxury Features in Beautiful Jonesborough, TN! Built in 2021 and situated on nearly ¾ of an acre, this immaculate home offers the perfect blend of modern luxury and functional space. Featuring 3 spacious bedrooms, 2 full bathrooms, and a host of high-end amenities, this property is designed for comfort and convenience. The gourmet kitchen is equipped with top-of-the-line KitchenAid stainless steel appliances, quartz countertops, and a pantry, perfect for the home chef. The formal dining room and open living area with crown molding and gas logs (not connected to propane) provide an inviting space for entertaining. The primary bedroom suite is a true retreat, boasting a tray ceiling, an expansive walk-in closet, and a luxurious bathroom. Throughout the home, enjoy the beauty of hardwood floors, 9' and 10' ceilings, and attention to detail at every turn. The exterior features are just as impressive, with a heated 3-car attached garage, a 26'x28' detached 2 ½ car garage with sub-panel, and an 8'x8' tool shed with electricity on a concrete slab. The fully fenced backyard with privacy fence offers a safe space for relaxation, while the covered back porch is perfect for outdoor gatherings. Additional upgrades include an encapsulated crawl space with sump pump and dehumidifier, a full drainage system with French drains, additional attic insulation, hot water hose bibs on the exterior, and a home security system that stays with the home. Washer, dryer, and all appliances are included, making this home move-in ready. Located in a highly sought-after area of Jonesborough, this home offers convenient access to Johnson City, Bristol, Kingsport, and the Tri-Cities Airport. You're also within a short drive to major attractions such as Knoxville, Gatlinburg, and the Great Smoky Mountains, giving you the perfect blend of peaceful living with nearby city amenities and outdoor adventures. Don't miss out on this incredible property!
$200,000
170 Hall Road Jonesborough, TN 37659
- Type:
- Other
- Sq.Ft.:
- 1,408
- Status:
- Active
- Beds:
- 3
- Lot size:
- 0.84 Acres
- Year built:
- 1983
- Baths:
- 2.00
- MLS#:
- 9972300
- Subdivision:
- Not In Subdivision
ADDITIONAL INFORMATION
Nestled in a serene and quiet area of Jonesborough, this stunning home offers a perfect blend of modern living and small-town charm. Completely renovated with new flooring, fresh paint, kitchen counters, new appliances, and a new metal roof! The back porch is a great spot to relax or entertain. Detached garage and storage building to help you optimize your living space! Nearby Attractions: Close to Jonesborough's historic downtown Access to parks and walking trails Excellent schools and community resources 4 miles from Wetlands Water Park This beautifully remodeled home is ready for you to move in and make it your own! Don't miss out on the opportunity to live in this charming home. Agent has an ownership interest in Owner/Entity. All information deemed reliable but not guaranteed. Buyer/Buyers Agent to verify.
- Type:
- Other
- Sq.Ft.:
- 3,826
- Status:
- Active
- Beds:
- 4
- Lot size:
- 0.75 Acres
- Year built:
- 1862
- Baths:
- 2.50
- MLS#:
- 9972232
- Subdivision:
- Not In Subdivision
ADDITIONAL INFORMATION
Improved Price - well under recent appraised value!! Welcome home to this beautiful 1862 Farmhouse, perfectly located in Jonesborough, less than 1 mile from the Johnson City limit of Gray. Boasting around 3100 sq' of living space, there is plenty of room in this 3 to 4 bedroom, 2.5 bath Home. Some of the updates completed are as follows: 2024 new Pex Plumbing from the road, throughout the house; 2024 updated Electrical; 2023 new HVAC System including ducts on main level; 2022 new appliances; 2020 new HVAC System including ducts on 2nd level; 2020 new Septic Drain and Field Lines; 2017 new 24 x 20 garage; 2016 paved driveway. Every room inside the Home has been lovingly restored to some extent since 2014, to include the kitchen and bathrooms. All renovations were completed, keeping the integrity, age and history of the Home in mind. Outside, you have 3 great porch and deck options! On the front, sit on 1 of 2 porch swings, and look down across your front lawn over to the neighboring farmland. Out back, there is a huge 12' x 30' deck, perfect for grilling and entertaining. And off the driveway side, sit and relax while you take in the tranquility of your own Koi Pond with Waterfall. This Farmhouse is truly centrally located. Several minutes to Johnson City and Jonesborough, 15 - 20 minutes to Kingsport, and 30 minutes to Bristol and Greeneville. This Home sets high, has great views, and is just a comfortable place to call Home. Now if your looking for a new house with sheetrock, with everything perfectly level, this won't be for you. However, if your wanting a Home with character and old world charm, this is it. Made completely out of hardwood, this place has been standing for 162 years! With continued love and care, it will stand for another 162. The property is listed under appraised value, with the appraisal completed September 2024. Schedule your showing today to view this terrific property.
- Type:
- Other
- Sq.Ft.:
- 3,406
- Status:
- Active
- Beds:
- 4
- Lot size:
- 0.07 Acres
- Year built:
- 2022
- Baths:
- 3.00
- MLS#:
- 9972191
- Subdivision:
- Ivy Trace
ADDITIONAL INFORMATION
Nestled in the heart of historic Jonesborough, this exquisite all-brick home offers the perfect blend of modern elegance and Southern charm. Just a short stroll from the vibrant downtown area, this 4-bedroom, 3-bathroom retreat is a rare find, combining convenience with tranquility. Step inside, and you'll be greeted by a spacious, meticulously maintained interior designed for both comfort and style. The main-level master suite is a peaceful haven, offering privacy and luxury with its thoughtful layout and attention to detail. The open floor plan flows seamlessly into the living spaces, with natural gas appliances and a cozy fireplace anchoring the heart of the home, perfect for gatherings or quiet evenings in. The real magic awaits outside, where a private, covered back deck invites you to relax and enjoy the beauty of the changing seasons. With mountain views that shift with the weather, this outdoor space is perfect for savoring your morning coffee or unwinding after a long day. Designed for easy living, this home offers both convenience and natural beauty. Its close proximity to downtown Jonesborough, with its charming shops, restaurants, and community events, ensures you're always just moments away from the best this historic town has to offer. In summary, this home is an exceptional blend of Southern hospitality, modern amenities, and stunning natural surroundings. With its ideal location and timeless features, it offers a lifestyle as inviting as it is refined.
All information provided is deemed reliable but is not guaranteed and should be independently verified. Such information being provided is for consumers' personal, non-commercial use and may not be used for any purpose other than to identify prospective properties consumers may be interested in purchasing.
Jonesboro Real Estate
Jonesboro real estate listings include condos, townhomes, and single family homes for sale. Commercial properties are also available. If you see a property you’re interested in, contact a Jonesboro real estate agent to arrange a tour today!
Jonesboro, Tennessee has a population of 2,873.
The median household income in Jonesboro, Tennessee is $64,464. The median household income for the surrounding county is $52,503 compared to the national median of $69,021. The median age of people living in Jonesboro is 46.8 years.
Jonesboro Weather
The average high temperature in July is 85.5 degrees, with an average low temperature in January of 25.5 degrees. The average rainfall is approximately 43.8 inches per year, with 10.7 inches of snow per year.




