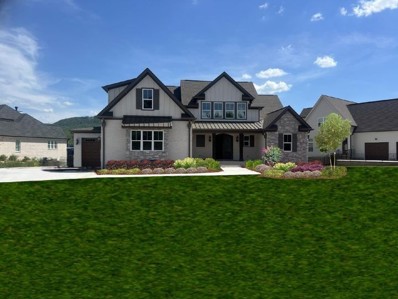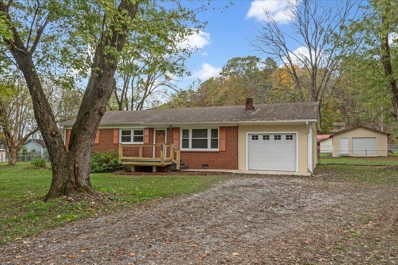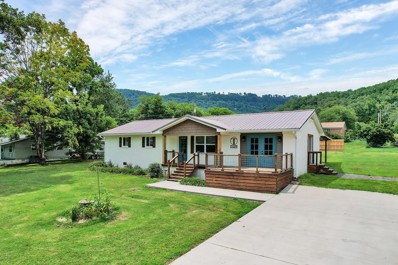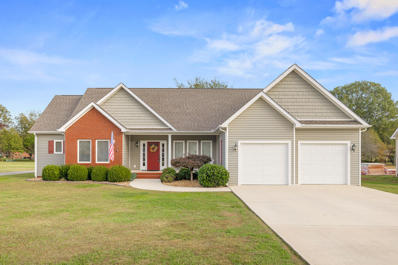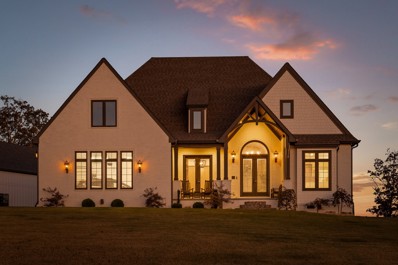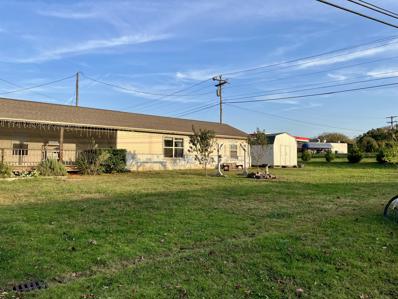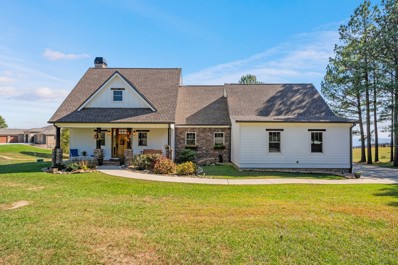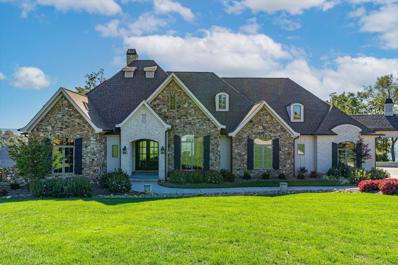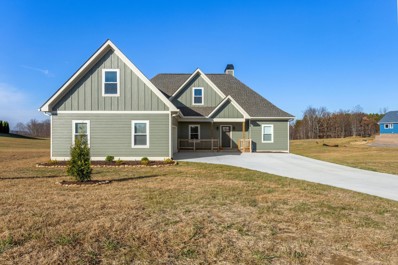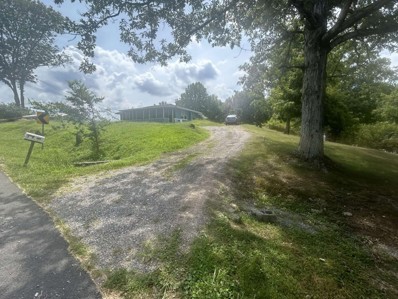Jasper TN Homes for Sale
$162,900
299 Dream Circle Jasper, TN 37347
- Type:
- Single Family
- Sq.Ft.:
- 1,128
- Status:
- Active
- Beds:
- 3
- Lot size:
- 0.47 Acres
- Year built:
- 2002
- Baths:
- 2.00
- MLS#:
- 1504406
- Subdivision:
- Sequatchie Valley Ests
ADDITIONAL INFORMATION
Updated manufactured home with a large level lot and privacy fence! Only a short drive to the interstate. Kitchen is renovated with stainless steel appliances and new hot water heater. LVP flooring throughout and a 12x20 sun porch.
- Type:
- Single Family
- Sq.Ft.:
- 2,050
- Status:
- Active
- Beds:
- 4
- Lot size:
- 0.45 Acres
- Year built:
- 2024
- Baths:
- 4.00
- MLS#:
- 1504186
ADDITIONAL INFORMATION
New construction home in an amazing location! This property is located in Kimball less than 2 minutes to restaurants, grocery stores and shopping. As you walk up to the covered front porch with Trex decking you will start to notice the attention to detail that the current owners have had while building this home. The main home features 3 generously sized bedrooms with spacious closets and 3 full bathrooms with granite countertops. The master bath even has heated tile flooring and custom tile shower. The stylish kitchen is open to the living area and includes granite countertops, beautiful cabinets, and brand-new appliances. The LVP flooring throughout the home is gorgeous! There are so many ''extras'' in this home that it is hard to name them all! The separate, detached structure includes 1 bedroom, 1 bathroom, a full kitchen and living area. This would be an amazing man cave, mother-in-law suite or anything else you can dream of! With high-end finishes and impeccable attention to detail throughout, this property offers everything you need. Schedule a showing today.... and don't let this one slip away!
- Type:
- Other
- Sq.Ft.:
- 1,464
- Status:
- Active
- Beds:
- 3
- Year built:
- 2024
- Baths:
- 3.00
- MLS#:
- 2768020
- Subdivision:
- 3670 Main Llc/jasper On Main
ADDITIONAL INFORMATION
Discover Serenity at Jasper on Main. Introducing a new community of 14 exquisite 3-bedroom, 2.5-bathroom condominiums, nestled in the breathtaking beauty of Jasper, Tennessee. Just a short drive from the charming downtown area, these spacious homes offer over 1,400 square feet of luxurious living space. Indulge in Modern Comfort with a Chef's dream kitchen and featuring Bailey Town cabinetry, Piedrafina countertops and convenient pantry. Cozy Living Spaces: A warm and inviting living room with a working fireplace, perfect for relaxing evenings. Elegant Dining: Separate formal dining room for memorable gatherings. Private Retreats: Spacious bedrooms, including a luxurious master suite. Practicality and Style: Interior laundry room and a private 1-car garage. Stunning Views: Panoramic vistas of Jasper Highlands and the River Gorge. Quality Craftsmanship: High-quality finishes, including Silverline windows and Health Choice LVT flooring. Your Dream Home Awaits: Home prices start at $327,500 and will increase as inventory diminishes. In house lending options available through Tower Bank. Taking reservations right now so don't miss out on this wonderful opportunity. Immerse yourself in nature's splendor and experience the ultimate in modern living at Jasper on Main. Grand Opening taking place January 3-5, 2025
$1,250,000
120 Eagle Eye Drive Jasper, TN 37347
- Type:
- Single Family
- Sq.Ft.:
- 2,947
- Status:
- Active
- Beds:
- 4
- Lot size:
- 2.75 Acres
- Year built:
- 2018
- Baths:
- 3.00
- MLS#:
- 2765396
- Subdivision:
- Jasper Highlands
ADDITIONAL INFORMATION
Welcome to 120 Eagle Eye, a remarkable 4-bedroom, 3-bathroom craftsman-style home located in the prestigious Jasper Highlands community perched on just under 3 acres. Spanning 2,947 square feet, this thoughtfully designed home offers unparalleled elegance, modern comforts, and awe-inspiring views of the Tennessee River and surrounding mountains. The open floor plan creates a seamless flow through the main living areas. A spacious living room, anchored by a charming brick fireplace, boasts wall-to-wall windows that frame the breathtaking mountain views. The adjoining dining room connects to a beautifully appointed kitchen featuring a double oven, induction cooktop, double refrigerator, and abundant storage. A cozy breakfast nook or seating area adds warmth and functionality to this inviting space. The living room opens to a covered back porch, offering the perfect spot to relax or entertain while soaking in the panoramic vistas. The master suite continues the theme of luxury and serenity, with large windows showcasing the stunning views. The en-suite bathroom features a spa-like walk-in dual-head shower, creating the ultimate retreat. Three additional bedrooms provide ample space for family or guests. The home's practicality matches its beauty, with a three-car garage leading into a convenient mudroom and laundry room. Every detail has been designed with ease and comfort in mind. Nestled in the sought-after Jasper Highlands community, this home offers access to exceptional amenities, including two pools, pickleball courts, expansive parks, scenic trails, and the Top of the Rock restaurant and Fiery Gizzard Pizzeria. A 24-hour wellness center ensures a healthy and active lifestyle for residents. 120 Eagle Eye is more than a home—it's an experience. Don't miss the chance to live in one of Tennessee's most desirable communities while enjoying the best in luxury living. Schedule your private tour today!
$1,595,000
140 Edgewater Way Jasper, TN 37347
- Type:
- Single Family
- Sq.Ft.:
- 3,272
- Status:
- Active
- Beds:
- 5
- Lot size:
- 0.35 Acres
- Year built:
- 2024
- Baths:
- 4.00
- MLS#:
- 2765345
- Subdivision:
- Crown Harbor
ADDITIONAL INFORMATION
Crown Harbor. This Model Home is located Approx 2 Miles from 1-24 and is less than a 30 minute drive to downtown Chattanooga. Some Interior photos are of a recently completed home with same floor plan. This home has 2 bedrooms on the main . 2 Bedrooms on the second floor with 2 full baths and a spacious bonus room. 3 car garage. There is no carpet in this home which makes it ideal for lake front living. The 36x 13.6 covered porch will have a summer kitchen built in and will be finished with Moisture Shield Decking. An additional lakeview patio with Stone firepit will be constructed by Early Spring. The kitchen is complete with double ovens, and Kitchen Aid Appliances. Owner / Agent / Builder - Contact a local professional to tour this location as well as other customized homes that we have available.
$899,900
101 Spinnaker Drive Jasper, TN 37347
- Type:
- Single Family
- Sq.Ft.:
- 2,961
- Status:
- Active
- Beds:
- 4
- Lot size:
- 0.45 Acres
- Year built:
- 2024
- Baths:
- 4.00
- MLS#:
- 1503619
- Subdivision:
- Crown Harbor
ADDITIONAL INFORMATION
Welcome home to your new waterside community of Crown Harbor! 2 miles off of interstate 24 and just 25 minutes to downtown Chattanooga sits the exclusive Crown Harbor waterside community. Gated, Clubhouse with outdoor kitchen, pool, and marina are just some of the features within this development. The home is a beautiful 4 bedroom, 3 1/2 bath plus bonus room craftsman inspired home. Large kitchen living room open concept with a fireplace and eat-in kitchen, large 3 pane sliding glass wall leading out to the cathedral ceilinged back deck facing the lake make for an excellent home for entertaining. No design details of the home have been overlooked including a safe storm space. The home also offers .45 acre lot just steps away from the lake and clubhouse/pool. The high-end finishes in the home are what buyers have discovered are standard in a Michael's Homes Home. Michael McCann has been a home builder for over 30 years and has built some of the finest homes in the Chattanooga/Murfreesboro markets. The home completion date is slated for July. As the home is completed more professional photos will be added. Go today and take a tour of this home and reserve this beautiful house for your new home today. Also, custom lot and home packages are available from Michael's Homes in this community. Contact me directly for your private showing: Terra Villers Remax Renaissance Realtors (M) 423-599-9917 (0)423-756-5700
- Type:
- Other
- Sq.Ft.:
- 2,728
- Status:
- Active
- Beds:
- 5
- Lot size:
- 1.02 Acres
- Year built:
- 2017
- Baths:
- 3.00
- MLS#:
- 2761178
- Subdivision:
- Jasper Highlands
ADDITIONAL INFORMATION
Discover the charm of 292 Raulston Falls Dr, a 5-bedroom, 2.5-bathroom home offering 2,728 sq ft of beautifully crafted living space just steps from breathtaking bluff views. This thoughtfully designed home combines rustic elegance with modern convenience, featuring stone and wood accents throughout. A welcoming front porch with a classic porch swing invites you to relax and take in the tranquil surroundings. Inside, the open floorplan is perfect for entertaining, with a cozy living area centered around a gas fireplace that seamlessly flows into the well-appointed kitchen. The kitchen boasts a built-in oven, microwave, and ample space for culinary creativity, making it both functional and stylish. Adding to the luxurious touches, all full bathrooms feature heated floors, providing year-round comfort. Step outside to enjoy outdoor living at its finest. A wrap-around front porch and a covered back porch—featuring both screened and open sections—offer serene spaces to unwind. The well-manicured backyard includes a charming firepit area, accessible by a picturesque bridge, making it perfect for evenings spent with family and friends. From these outdoor spaces, you'll enjoy stunning west-facing views of the sunset over the mountains, creating a picturesque backdrop for any occasion. Practical features include a two-car attached garage and a double driveway, offering convenience and ample parking. Situated on a spacious lot surrounded by beautiful landscaping, this home provides the perfect blend of natural beauty and modern amenities. Don't miss your chance to own this exceptional property—292 Raulston Falls Dr is more than just a home; it's a lifestyle. Schedule your showing today!
$245,000
803 Pryor Cove Road Jasper, TN 37347
- Type:
- Other
- Sq.Ft.:
- 1,118
- Status:
- Active
- Beds:
- 3
- Lot size:
- 0.59 Acres
- Year built:
- 1963
- Baths:
- 2.00
- MLS#:
- 2761481
- Subdivision:
- Pryor Cove
ADDITIONAL INFORMATION
Completely remodeled and move in ready! This home has been redone top to bottom. Starting in the kitchen, you'll see new cabinets, counter tops, lighting, appliances. and flooring. (including sub floor) The living room has original hardwood floors but new lighting and paint and fresh new carpet and closet doors in the bedrooms. The main bathroom is new from the subfloors up & has all new fixtures paint, lighting and plumbing. All plumbing has been upgraded with PEX supply line & PVC drain lines. There is new lighting throughout the home for an updated feel. The wiring has also been updated for light fixtures, electric sockets, and kitchen appliances. The entire home has been painted, (inside & out) Seller has done some items you may not notice, like installing a new water heater, some doors & windows were replaced as needed, the front & back decks were completely rebuilt with Trex for long lasting enjoyment and low maintenance. New Gutter Guards and smoke detectors were also installed. The only thing left for you to do, is unpack and start living your best life! Buyer to verify any details of importance.
$315,000
1609 1st Avenue Jasper, TN 37347
- Type:
- Single Family
- Sq.Ft.:
- 1,900
- Status:
- Active
- Beds:
- 3
- Lot size:
- 0.71 Acres
- Year built:
- 1968
- Baths:
- 2.00
- MLS#:
- 2760120
ADDITIONAL INFORMATION
Location! Seize the chance to own a beautifully renovated 2022 home in the heart of Kimball, TN! Step in from the covered front porch to a living room adorned with gorgeous hardwood floors and abundant natural light. The living room flows seamlessly into the dining room and kitchen, creating an expansive open space. Be charmed by the classic kitchen featuring stylish two-tone cabinets that blend elegance with a rustic, welcoming ambiance. The kitchen boasts granite countertops and lovely stained wood shelving for an added rustic flair. This home includes three bedrooms and a sizeable laundry room. Relish your morning coffee on the covered back patio while gazing at the mountains. Nearly 3/4 of an acre provides ample space for gardening. A large shed offers storage or workshop potential, complemented by an oversized carport and a gravel pad for RV parking. The home features low-maintenance brick, easy-to-clean vinyl windows, and a metal roof. The expansive master bedroom has its own entrance through French doors leading to the deck. The master bath, designed for handicap access, is functional but awaits your personal touches. Schedule your viewing of this home today!
- Type:
- Single Family
- Sq.Ft.:
- 2,148
- Status:
- Active
- Beds:
- 3
- Lot size:
- 0.46 Acres
- Year built:
- 1979
- Baths:
- 2.00
- MLS#:
- 2759521
ADDITIONAL INFORMATION
Back on the Market! Buyer's sell of their house fell through! New Roof, Updated Bathrooms, Great Floors & Out building w/ electricity! This charming one-level brick home features three spacious bedrooms, a beautiful level yard in the front & the back & a new driveway with a sitting area under the carport for perfect for outdoor enjoyment. With stunning mountain views, the home has an OPEN floor plan and offers modern amenities while retaining its classic appeal. Ideal for families or individuals seeking a serene living environment with seamless new flooring. Still time to move in by the end of 2024!!!
$450,000
181 Lukes Lane Jasper, TN 37347
- Type:
- Single Family
- Sq.Ft.:
- 2,175
- Status:
- Active
- Beds:
- 4
- Lot size:
- 0.76 Acres
- Year built:
- 2007
- Baths:
- 2.00
- MLS#:
- 1503018
- Subdivision:
- Luke's Landing
ADDITIONAL INFORMATION
Welcome to this beautifully maintained, single-level 3-bedroom, 2-bathroom home in scenic Jasper, Tennessee. With 2,100 square feet of living space on just under an acre, this home offers a spacious, open layout perfect for comfortable living and entertaining. Natural light fills each room, and the primary suite and two additional bedrooms provide ample space to relax. Outside, an expansive backyard awaits, offering endless possibilities for a garden, pool, or outdoor entertaining. Situated in a peaceful neighborhood with close proximity to local amenities, this property combines small-town charm with convenience. Move-in ready, this Jasper gem is ready to be your new home!
$1,400,000
1075 Sunset Cir Jasper, TN 37347
- Type:
- Single Family
- Sq.Ft.:
- 3,000
- Status:
- Active
- Beds:
- 3
- Lot size:
- 0.71 Acres
- Year built:
- 2020
- Baths:
- 4.00
- MLS#:
- 2758604
- Subdivision:
- Jasper Highlands 3-a
ADDITIONAL INFORMATION
Welcome to 1075 Sunset Circle, an exquisite blend of rustic charm and modern elegance on a premium lot in Jasper, TN. Spanning 3,000 sq. ft., this home offers sweeping double mountain bluff views to enjoy both sunrise and sunset, making it a true haven in a stunning setting. The open-concept living area welcomes you with vaulted ceilings and a stone-accented fireplace, while expansive windows fill the space with natural light. The kitchen merges modern functionality with French country style, featuring double ovens, a spacious island, a built-in Bosch espresso machine, and a double wine fridge. An adjoining dining area surrounded by windows completes the flow, perfect for both family gatherings and quiet dinners. The master suite is a serene retreat, complete with its own fireplace, back porch access, and a spa-inspired bathroom with a soaking tub, walk-in shower, dual vanities, and two walk-in closets. A thoughtfully designed office with custom built-in cabinetry, ample storage, and a Murphy bed provides versatility for work and guest space. High-quality dark wood ceilings on both front and back porches add to the rustic-modern appeal, while the back porch opens to a stone patio with a HotSpring 5-seat spa, perfect for soaking in the panoramic views. The professionally landscaped 20,000 sq. ft. Bermuda lawn offers lush outdoor living space, ideal for relaxation or entertaining. Additional features include decorative lighting throughout, a separate mudroom, and a newly coated epoxy floor in the garage and front porch by Granite Garage Floors. This home combines high-end finishes and thoughtful design, offering the best of mountain living in one of Tennessee's most beautiful settings. Don't miss the chance to make this remarkable property your personal sanctuary—it's a place where elegance meets natural beauty, making every day feel like a retreat.
$189,000
10 Magnolia Avenue Jasper, TN 37347
- Type:
- Single Family
- Sq.Ft.:
- 1,144
- Status:
- Active
- Beds:
- 2
- Lot size:
- 0.29 Acres
- Year built:
- 2018
- Baths:
- 2.00
- MLS#:
- 1502413
ADDITIONAL INFORMATION
Great home with a great price, located in downtown Jasper. Lots of extras with this home. Home features a split floor plan with large kitchen with stainless steel appliances. Master bedroom with bath and large walk-in closet. Home has large laundry room, screened front porch, 2 car carport, detached 12x24 storage building, half of this building is set up currently for a tv/office room. This would be great for those teenagers, plus another small outbuilding will remain. There is an underground fence for your dogs as well. This home is located close to schools, restaurants, shopping, parks, lakes and rivers. Sellers do NOT have flood insurance but there is a quote if desired in the amount of $335 per year.
- Type:
- Single Family
- Sq.Ft.:
- 2,106
- Status:
- Active
- Beds:
- 3
- Lot size:
- 3.47 Acres
- Year built:
- 2018
- Baths:
- 3.00
- MLS#:
- 2752211
- Subdivision:
- Jasper Highlands 2-b Rev
ADDITIONAL INFORMATION
Welcome to your dream retreat - a beautifully crafted 2,100 sq foot custom-built home nestled in a serene gated community. This stunning residence offers 3 spacious bdrms & 2.5 elegantly designed bathrooms, making it an ideal sanctuary for families or those seeking ample living space with all the modern comforts. As you step inside, you will be greeted by an inviting open-concept layout that seamlessly blends functionality with style The expansive living area boasts large windows, allowing natural light to flood the space while providing breathtaking views of the valley below. Above average ceilings and tasteful finishes enhance the warm ambiance, making it perfect for both everyday living or entertaining guests. The heart of this home is undoubtedly the gourmet kitchen, which is tailor-made for culinary enthusiasts. Featuring premium stainless steel appliances, custom cabinetry, a & a generous island with seating, this kitchen is not only practical but also eye candy.
$349,900
142 Executive Drive Jasper, TN 37347
- Type:
- Single Family
- Sq.Ft.:
- 1,907
- Status:
- Active
- Beds:
- 3
- Lot size:
- 0.58 Acres
- Year built:
- 1981
- Baths:
- 2.00
- MLS#:
- 1502228
- Subdivision:
- Mountain Shadows
ADDITIONAL INFORMATION
Charming 3-Bedroom, 2-Bath home in a desirable neighborhood! This property is Ideal for families, first-time homebuyers or anyone looking for a peaceful neighborhood! Contact me for a showing!
$2,155,000
240 Cash Cave Road Jasper, TN 37347
- Type:
- Single Family
- Sq.Ft.:
- 3,549
- Status:
- Active
- Beds:
- 4
- Lot size:
- 1.39 Acres
- Year built:
- 2017
- Baths:
- 5.00
- MLS#:
- 1501806
- Subdivision:
- Jasper Highlands
ADDITIONAL INFORMATION
Nestled on top of Jasper Mountain, this home offers an unparalleled vantage point from which to marvel at Tennessee's natural wonders. From the expansive views of Nickajack Lake, the TN valley, and the majestic TN River, the setting exudes natural beauty. Step into the living room, where you'll be greeted by the unique selling points of this property. The soaring vaulted ceilings and expansive windows frame the panoramic view of the Tennessee River and Cumberland Plateau, bathing the space in natural light. Adjacent to the living room is a custom-built kitchen with top-of-the-line appliances, ample counter space, and bespoke cabinetry, offering a perfect blend of functionality and elegance. These views are not just a sight, but an inspiration for a serene lifestyle. The main level boasts a master bedroom that epitomizes comfort and privacy. It is complete with a cozy fireplace and access to a covered porch, which serves as a front-row seat to the breathtaking view of the valley below. Additionally, the main floor features two bedrooms connected by a Jack-and-Jill bathroom, providing convenience and a great space for guests. Upstairs, a spacious recreational area beckons, offering endless possibilities for customization as a game room, home theater, or additional living space, inspiring you to create the perfect home for your unique lifestyle. This masterfully designed residence on the brow captures the essence of tranquility and luxury. Noteworthy features include a spacious outdoor deck with stamped concrete flooring and motorized patio shades, a putting green with a scenic view for practicing your golf game, an alarm system, a whole house generator for added peace of mind, mini-split heating and air units in the garage, stainless steel fencing at the overlook point for added safety, and new septic risers and pump for convenience.The property offers ample parking and storage, three spaces in the main garage and a fourth space attached by a porte-cochère.
$425,000
624 Magnolia Avenue Jasper, TN 37347
- Type:
- Single Family
- Sq.Ft.:
- 1,741
- Status:
- Active
- Beds:
- 4
- Lot size:
- 0.74 Acres
- Year built:
- 2019
- Baths:
- 3.00
- MLS#:
- 1501611
ADDITIONAL INFORMATION
Discover tranquility in this like-new 1,741 square foot farmhouse-style home. With four bedrooms and three full baths, it offers ample space for family living. Nestled at the end of a quiet backroad, this home is part of a welcoming kid-friendly neighborhood where walks around the block and children riding bikes are part of everyday life. Enjoy the convenience of being within walking distance to schools, parks, a library, an ice cream shop, restaurants and a drugstore. Embrace a community where peaceful living and modern amenities coexist semlessly.
- Type:
- Single Family
- Sq.Ft.:
- 2,011
- Status:
- Active
- Beds:
- 3
- Lot size:
- 1.23 Acres
- Year built:
- 2022
- Baths:
- 2.00
- MLS#:
- 2753762
- Subdivision:
- Jasper Highlands
ADDITIONAL INFORMATION
Welcome to Tennessee's Premier Gated Mountain Top Community of Jasper Highlands, located 30 minutes from Downtown Chattanooga. This newer home is In the perfect location within walking distance to the pools, gazebo, tennis courts, playgrounds, fitness center, walking trails, and the brewery! Split bedroom floorplan with a large primary bedroom, bathroom, and walk in closet! Open kitchen/living room area with a real wood burning fireplace! Mountain Views off the deck and through the back windows paired with the privacy of trees make this feel like you are in a mountain retreat! Come tour this home today and make extra time to see all of the amenities this community has to offer! It is sure to impress. Driveway, Landscaping, and blinds just added to home to make it move in ready!
$650,000
405 Boone Pass Jasper, TN 37347
- Type:
- Other
- Sq.Ft.:
- 2,024
- Status:
- Active
- Beds:
- 3
- Lot size:
- 0.68 Acres
- Year built:
- 2024
- Baths:
- 2.00
- MLS#:
- 2748832
- Subdivision:
- Jasper Highlands
ADDITIONAL INFORMATION
Discover modern living at its finest in Jasper Highlands, where sleek contemporary design blends seamlessly with nature's tranquility. This stunning three-bedroom home, nestled in a highly sought-after neighborhood, awaits a family ready to make it their own. With 2,000 square feet of thoughtfully designed space, this residence is perfect for families of all sizes. At its heart is a stylish open-concept kitchen featuring elegant quartz countertops, a designer backsplash, and stainless steel appliances. The spacious living area is ideal for entertaining, offering the perfect setting for gatherings. Unwind in the luxurious master suite, complete with dual walk-in closets and a spa-inspired bathroom featuring crisp white ceramic tiles and a freestanding soaking tub. Enjoy the serene beauty of Jasper Highlands from the comfort of the covered front or back porch. Beyond the home, the community offers a wealth of amenities, including a pool, tennis courts, playgrounds, a fitness center, a spacious pavilion, a dog park, scenic hiking trails, and the renowned Top of the Rock restaurant and brewery. Just 30 minutes from Chattanooga and within easy reach of Nashville and Huntsville, Jasper Highlands is truly a place like no other. Schedule your private showing today!
- Type:
- Single Family
- Sq.Ft.:
- 1,500
- Status:
- Active
- Beds:
- 3
- Lot size:
- 0.55 Acres
- Year built:
- 1986
- Baths:
- 1.00
- MLS#:
- 1501255
ADDITIONAL INFORMATION
You don't want to miss seeing this home!! So many possibilities!! You can, of course, live in it, But! it could also be a great long term investment property, or use for short term rental!! Plus at the edge of the front yard there is an electrical pole installed for a camper/rv use, So! one more way to get a little extra income! This home is just a short walk to the lake. This home has had several updates including an remodeled bathroom, new appliances in the kitchen roof installed in2019 a 6x5 outdoor shed
$339,900
114 Thomas Avenue Jasper, TN 37347
- Type:
- Single Family
- Sq.Ft.:
- 2,215
- Status:
- Active
- Beds:
- 4
- Lot size:
- 1.38 Acres
- Year built:
- 1969
- Baths:
- 3.00
- MLS#:
- 2707673
ADDITIONAL INFORMATION
PRIVACY close to everything!! Don't miss this four bedroom, three full bathroom home with almost one and a half acres of private land. Located at the end of a dead-end street on a hill with a panoramic view of the town and mountains. The spacious kitchen and breakfast area open to a dining or sitting room with a gas fireplace. The large living room provides scenic views of the backyard, complete with a muscadine and berry orchard. There's an in-law suite with a bathroom downstairs with separate entrance, and a woodshop/storage room that could be converted into an additional bedroom or expanded to double the basement living area. The home features a new roof, windows, and exterior paint. Enjoy a screened porch area, expansive deck, and a two-car attached carport. Situated just minutes from Jasper schools and stores, 10 minutes from fishing, canoeing, or boating on Nickajack Lake on the Tennessee River. You'll be Close to hiking, biking, rock climbing at South Cumberland State Park, and more. Only 5 minutes away from skydiving or paragliding over the Sequatchie Valley. Call and set up your showing today. Home is under contract with 48-hour first right of refusal.
- Type:
- Single Family
- Sq.Ft.:
- 2,003
- Status:
- Active
- Beds:
- 3
- Lot size:
- 1.15 Acres
- Year built:
- 2021
- Baths:
- 3.00
- MLS#:
- 1398963
- Subdivision:
- Jasper Highlands
ADDITIONAL INFORMATION
Discover the ultimate mountain retreat at 150 Raulston Falls in Jasper, TN. Welcome to Jasper Highlands. The Mountain gated community which offers the best of nature and convenience just 35 minutes to downtown Chattanooga. This charming farmhouse style home offers modern amenities, and spacious living areas. With 3 bedrooms, 2.5 bathrooms, and an open floor plan, it's perfect for entertaining or relaxing. Enjoy the serenity of nature on the screened in back porch which faces the community conservatory. The spacious Master Suite is on the Main with secondary bedrooms and bath located on the 2ndfloor with an additional living space. The property is located just a short walk to the community pool and recreation area with easy access to hiking trails and other community features. Embrace the beauty and tranquility of this exceptional property in a community that offers something for everybody!
- Type:
- Single Family
- Sq.Ft.:
- 1,336
- Status:
- Active
- Beds:
- 3
- Lot size:
- 0.48 Acres
- Year built:
- 2024
- Baths:
- 2.00
- MLS#:
- 2702245
ADDITIONAL INFORMATION
This stunning new construction invites you to select all your finishes and paint colors. The home boasts ample space with Three bedrooms, Two baths, and two car garage. Imagine relaxing on your covered front porch as the sun rises over the Tennessee Mountains, and later, unwinding on the spacious back deck at sunset. The exterior features low-maintenance vinyl siding with stone accents beneath the front porch and around the foundation, a concrete driveway, and a large 0.48-acre lot. Interior highlights include an open floor plan with LVP wood flooring, a kitchen island, custom soft-close cabinets with granite countertops. Nestled in the Marion Farms subdivision at the heart of Kimball, Tennessee, it offers convenient access to schools, parks, restaurants, shopping in Kimball, and the Jasper Highlands. With no state income tax, low property taxes and utility costs, this home is an excellent choice for a starter, retirement, or investment property.
- Type:
- Single Family
- Sq.Ft.:
- 1,336
- Status:
- Active
- Beds:
- 3
- Lot size:
- 0.48 Acres
- Year built:
- 2024
- Baths:
- 2.00
- MLS#:
- 1398523
ADDITIONAL INFORMATION
This stunning new construction invites you to select all your finishes and paint colors. The home boasts ample space with Three bedrooms, Two baths, and two car garage. Imagine relaxing on your covered front porch as the sun rises over the Tennessee Mountains, and later, unwinding on the spacious back deck at sunset. The exterior features low-maintenance vinyl siding with stone accents beneath the front porch and around the foundation, a concrete driveway, and a large 0.48-acre lot. Interior highlights include an open floor plan with LVP wood flooring, a kitchen island, custom soft-close cabinets with granite countertops. Nestled in the Marion Farms subdivision at the heart of Kimball, Tennessee, it offers convenient access to schools, parks, restaurants, shopping in Kimball, and the Jasper Highlands. With no state income tax, low property taxes and utility costs, this home is an excellent choice for a starter, retirement, or investment property.
- Type:
- Single Family-Detached
- Sq.Ft.:
- 1,464
- Status:
- Active
- Beds:
- 3
- Lot size:
- 0.53 Acres
- Year built:
- 1959
- Baths:
- 2.00
- MLS#:
- 2696415
- Subdivision:
- Steele
ADDITIONAL INFORMATION
3 Bedrooms, 2 Bathrooms. Great Buy! MUST REACH OUT TO SCHEDULING ASSISTANT AT NUMBER PROVIDED BETWEEN HOURS OF 10 AM TO 6:30 PM EST FOR All SHOWINGS. SELLER ASSISTED BY POA. DO NOT UNDER ANY CIRCUMSTANCES KNOCK ON DOOR OR GO TO PROPERTY WITHOUT SETTING AN APPT.
Andrea D. Conner, License 344441, Xome Inc., License 262361, [email protected], 844-400-XOME (9663), 751 Highway 121 Bypass, Suite 100, Lewisville, Texas 75067


Listings courtesy of RealTracs MLS as distributed by MLS GRID, based on information submitted to the MLS GRID as of {{last updated}}.. All data is obtained from various sources and may not have been verified by broker or MLS GRID. Supplied Open House Information is subject to change without notice. All information should be independently reviewed and verified for accuracy. Properties may or may not be listed by the office/agent presenting the information. The Digital Millennium Copyright Act of 1998, 17 U.S.C. § 512 (the “DMCA”) provides recourse for copyright owners who believe that material appearing on the Internet infringes their rights under U.S. copyright law. If you believe in good faith that any content or material made available in connection with our website or services infringes your copyright, you (or your agent) may send us a notice requesting that the content or material be removed, or access to it blocked. Notices must be sent in writing by email to [email protected]. The DMCA requires that your notice of alleged copyright infringement include the following information: (1) description of the copyrighted work that is the subject of claimed infringement; (2) description of the alleged infringing content and information sufficient to permit us to locate the content; (3) contact information for you, including your address, telephone number and email address; (4) a statement by you that you have a good faith belief that the content in the manner complained of is not authorized by the copyright owner, or its agent, or by the operation of any law; (5) a statement by you, signed under penalty of perjury, that the information in the notification is accurate and that you have the authority to enforce the copyrights that are claimed to be infringed; and (6) a physical or electronic signature of the copyright owner or a person authorized to act on the copyright owner’s behalf. Failure t
Jasper Real Estate
The median home value in Jasper, TN is $196,900. This is higher than the county median home value of $186,100. The national median home value is $338,100. The average price of homes sold in Jasper, TN is $196,900. Approximately 79.29% of Jasper homes are owned, compared to 16.07% rented, while 4.64% are vacant. Jasper real estate listings include condos, townhomes, and single family homes for sale. Commercial properties are also available. If you see a property you’re interested in, contact a Jasper real estate agent to arrange a tour today!
Jasper, Tennessee 37347 has a population of 3,576. Jasper 37347 is more family-centric than the surrounding county with 34.78% of the households containing married families with children. The county average for households married with children is 28.46%.
The median household income in Jasper, Tennessee 37347 is $53,398. The median household income for the surrounding county is $53,148 compared to the national median of $69,021. The median age of people living in Jasper 37347 is 35.7 years.
Jasper Weather
The average high temperature in July is 89.3 degrees, with an average low temperature in January of 28.6 degrees. The average rainfall is approximately 53.2 inches per year, with 1.6 inches of snow per year.




