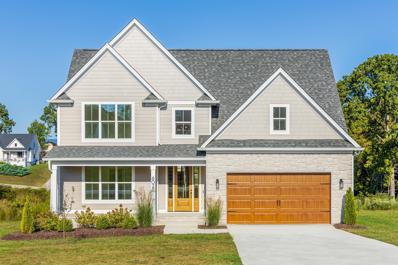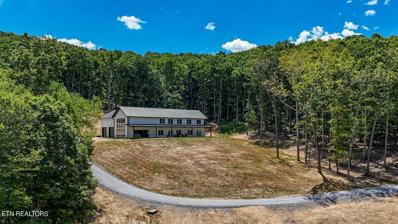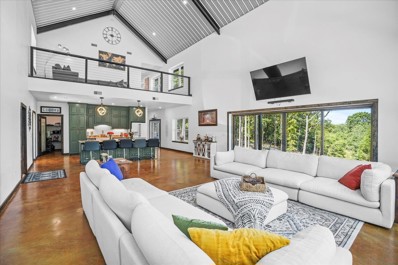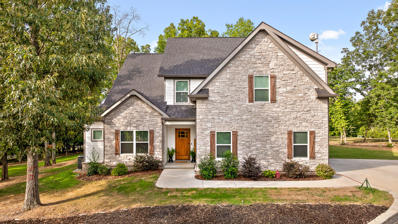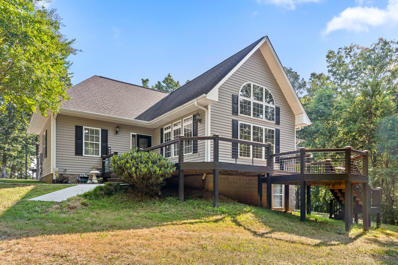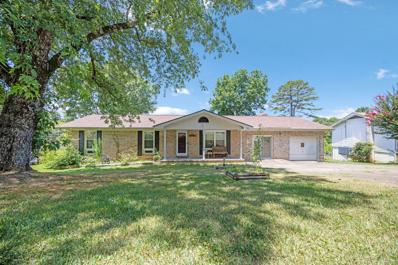Harrison TN Homes for Sale
- Type:
- Single Family
- Sq.Ft.:
- 6,738
- Status:
- Active
- Beds:
- 5
- Lot size:
- 1.26 Acres
- Year built:
- 1993
- Baths:
- 7.00
- MLS#:
- 1277891
- Subdivision:
- Hamilton Island Sub
ADDITIONAL INFORMATION
A Timeless Classic! It is a rare occasion when a luxurious lakefront home of this caliber enters the market. Located in the private gated community of Hamilton Island on the outskirts of Chattanooga, this stately, all brick and stone traditional home rests on 1.26 acres with commanding views. Custom, quality finishes radiate throughout this 5 BR, 6.5 bath home with over 6,700 sq ft of gracious living space. All 5 bedrooms, including the bonus room are ensuite. Spacious room sizes, soaring ceilings, ornate crown molding, designer hardwood floors, custom built-in cabinetry, and plantation shutters all add to the luxurious finishes. The top-of-the-line chef's kitchen is complete with custom cabinetry, granite countertops, Jenn-Air 6-burner cooktop, double ovens with warming drawer, custom Sub-Zero refrigerator, Bosch dishwasher, trash compactor, and built-in ice maker. The main level features an impressive towering entry, formal living room with fireplace, dining room, great room leading to a beautiful outdoor patio, a two-story brick fireplace surrounded with custom built-in bookcases, chef's kitchen, sunroom and the expansive primary suite. On the upper level you will find 3 generous ensuite bedrooms in addition to the ensuite bonus room. The back staircase leads to the kitchen area and a 3-car side-entry garage with plenty of space for a workshop. The terrace level is complete with another ensuite bedroom, living area/den with custom built-ins and fireplace, a theatre room, gym/multi-purpose room and a fully-equipped bar area. One of the rare finds with this property is the large, level, park-like backyard that leads to the water on the main channel with year-round water. Outdoor enthusiasts will enjoy outings on the lake from the beautiful covered dock with power and water. In addition, there is a boat storage building to accommodate all water sports and a beautiful stone seawall edging the property. Surrounded by majestic lake views this timeless classic is ready for the next owners to add their personal touch and begin making memories of their own!
- Type:
- Single Family
- Sq.Ft.:
- 1,589
- Status:
- Active
- Beds:
- 3
- Lot size:
- 0.34 Acres
- Year built:
- 1995
- Baths:
- 3.00
- MLS#:
- 1500726
- Subdivision:
- River Cove
ADDITIONAL INFORMATION
You don't want to miss this three bedroom, two and a half bathroom home in the highly sought after River Cove subdivision! This home has been lovingly updated with a brand new kitchen, completely remodeled bathrooms, and all new flooring throughout the main living area. With the primary bedroom tucked away on the main floor, peace and quiet are only a few steps away. The primary bathroom has all new tile, vanity, shower, and a beautiful free standing tub. The kitchen has been completely updated with all new cabinets, pulls, appliances, and incredible quartz countertops. Off the kitchen and dining area is a bonus room that would be perfect for a home office or even a guest space. Outside, you will find a massive oversized deck that is partially covered. The level yard boasts of mature landscaping, incredible curb appeal, and a quiet street. The two car garage offers ample parking space or storage for tools. This house is quite the gem in the quiet community of Harrison. Just 30 minutes to downtown, it is the perfect home for anyone seeking a well maintained residence away from the hustle and bustle of downtown life. Don't miss out on this home and come see it today!
- Type:
- Single Family
- Sq.Ft.:
- 2,475
- Status:
- Active
- Beds:
- 4
- Lot size:
- 0.6 Acres
- Year built:
- 2024
- Baths:
- 4.00
- MLS#:
- 1500463
- Subdivision:
- Lake Breeze
ADDITIONAL INFORMATION
Beautiful 3 bedroom, 3.5 bath home in Lake Breeze! Live the good life in this lakeside community which features lake access and a community pool. As you come in from the garage, drop your shoes and backpacks at the drop zone with a built-in bench and hooks. The laundry room is conveniently located to the right of this entrance. The great room, open to the dining area and kitchen, features a stone fireplace. What a great place for the family to gather on cozy evenings at home. Enjoy the beautiful Tennessee outdoors on the covered porch, right off of the great room! The kitchen is gorgeous with stainless steel appliances, a custom backsplash, and plenty of cabinet and counter space for meal preparation. The primary suite is on the main level and features an ensuite bathroom with two sinks, a walk-in closet, and a walk-in tile shower. Upstairs, there is a full bath and two additional bedrooms, one of which has its own ensuite bathroom. Work from home or need extra space? There are TWO bonus spaces upstairs! Enjoy Tennessee living in this lovely home!
$1,200,000
6922&6926 Igou Ferry Road Harrison, TN 37341
- Type:
- Single Family
- Sq.Ft.:
- 1,200
- Status:
- Active
- Beds:
- 3
- Lot size:
- 34.6 Acres
- Year built:
- 1990
- Baths:
- 2.00
- MLS#:
- 1398976
ADDITIONAL INFORMATION
Enjoy the natural beauty of this serene piece of property. Located within a 30-minute drive to downtown Chattanooga and only 10 minutes from Harrison Bay State Park. Great fishing potential as you are within minutes to lake access and boat slips. Not only is it a peaceful piece of property, it also has a wonderful top view of mountains and Chickamauga Lake during the fall and winter months. The property has wonderful potential for farmers and homesteaders alike with its three section red barn, small family front orchard and acreage. This property is home to a variety of wildlife, including deer and turkey. This piece of land is filled with potential! Barn doors have been freshly painted - photo of before and after are included. Savannah Valley Water is used for utilities, Volunteer Energy is used for Electric, and Xfinity for internet. SECOND DWELLING: 3 Bedroom, 2 Bathroom, 2017 Double Wide. Covered back deck and on septic. Includes a range/oven, microwave, dishwasher, refrigerator and washer & dryer. Island in the kitchen. walk in closet in the master. Carpet and vinyl floors. *BUYER TO VERIFY ANY AND ALL INFORMATION THEY DEEM IMPORTANT*
$413,000
7015 Lystra Road Harrison, TN 37341
- Type:
- Single Family
- Sq.Ft.:
- 1,840
- Status:
- Active
- Beds:
- 3
- Lot size:
- 0.34 Acres
- Year built:
- 1995
- Baths:
- 3.00
- MLS#:
- 1398772
- Subdivision:
- Nimrod Hills
ADDITIONAL INFORMATION
MOTIVATED SELLERS! Looking for a home that offers a bit more? Welcome to 7015 Lystra Rd - a move-in ready 3 bedroom, 3 full bath home with a fully equipped bonus room! This versatile space includes its own full bathroom, cabinets, sink, countertop, and refrigerator, making it perfect for extra living space, guest suite, playroom, office, or a convenient area for extended family. This bonus room is ready to accommodate your needs. With an open floor plan and stylish finishes throughout, this home is designed for both comfort and elegance. Located in a quiet and friendly neighborhood, this home is close to everything you need, making it the perfect place to settle down. Nestled in the serene landscape of Harrison TN, this beautiful property offers the perfect blend of country charm and modern convenience. This stunning home welcomes you with a picturesque setting, surrounded by lush greenery and mature trees, providing a peaceful retreat from the hustle and bustle of city life. Ready to see it for yourself? Contact me today to schedule a tour and discover all the amazing features this home has to offer.
- Type:
- Single Family
- Sq.Ft.:
- 1,800
- Status:
- Active
- Beds:
- 3
- Lot size:
- 0.4 Acres
- Year built:
- 2024
- Baths:
- 2.00
- MLS#:
- 1396686
- Subdivision:
- Davis Mill Ests
ADDITIONAL INFORMATION
Welcome to your dream home! Located right beside Harrison Bay State Park, boat ramp, and lake! Fresh on the market, this newly constructed house promises modern comfort in a laid-back setting. With 3 spacious bedrooms and 2 well-appointed bathrooms, this abode is perfect for anyone looking to sprinkle a bit of leisure into their daily routine. Step into an open-plan living area that effortlessly combines style and function. The kitchen, with its state-of-the-art appliances, is a culinary enthusiast's dream, making meal prep a breeze and social gatherings a hit! The living area, flooded with natural light, offers a serene retreat to unwind or entertain guests. The primary bedroom serves as a sanctuary after a long day, with ample space and a calming ambiance. The additional bedrooms provide plenty of room for family, guests, or even a home office if the new normal requires. This property doesn't just offer a house; it offers a canvas on which to paint your life's next chapter. And no, you won't have to travel far for amenities — the tranquil charm of Harrison surrounds you, promising a lifestyle of ease and convenience without the urban hustle.
$800,000
11108 Possum Rd Harrison, TN 37341
- Type:
- Single Family
- Sq.Ft.:
- 3,787
- Status:
- Active
- Beds:
- 3
- Lot size:
- 5.58 Acres
- Year built:
- 2023
- Baths:
- 4.00
- MLS#:
- 1271441
ADDITIONAL INFORMATION
Located at 11108 Possum Trail Road, this custom-built barndominium spans an impressive 3,787 square feet and is nestled on 5.58 acres of serene countryside, with the option to acquire additional acreage. A newly completed tar and chip driveway enhances the approach to this idyllic retreat, offering breathtaking views of the surrounding natural landscape and enveloping mature trees. Inside, the residence boasts an expansive open floor plan that seamlessly integrates a gourmet kitchen equipped with top-tier appliances, bespoke cabinetry, and luxurious granite countertops. The spacious living area features soaring ceilings and expansive windows that capture picturesque vistas, flooding the interiors with abundant natural light. The master suite serves as a private haven, complete with a spa-inspired bathroom featuring a lavish garden tub and a separate shower. Each of the three bedrooms includes its own well-appointed en-suite bathroom, ensuring both comfort and convenience for residents and guests alike. Outside, the meticulously landscaped grounds showcase sprawling lawns and inviting outdoor spaces ideal for both relaxation and entertainment. Whether you're unwinding on the expansive front porch or enjoying tranquility on the secluded back patio, this home offers a harmonious blend of contemporary luxury and rustic charm, making it an exceptional retreat within a peaceful natural setting.
- Type:
- Single Family
- Sq.Ft.:
- 3,787
- Status:
- Active
- Beds:
- 3
- Lot size:
- 5.58 Acres
- Year built:
- 2023
- Baths:
- 4.00
- MLS#:
- 2681915
ADDITIONAL INFORMATION
Step inside 11108 Possum Trail Road, this custom-built barndominium spans an impressive 3,787 square feet and is nestled on 5.58 acres of serene countryside, with the option to acquire additional acreage. Appraisal in hand for $923,000. Newly completed tar and chip driveway enhances the approach to this idyllic retreat, offering breathtaking views of the surrounding natural landscape and enveloping mature trees. Inside, the residence boasts an expansive open floor plan that seamlessly integrates a gourmet kitchen equipped with top-tier appliances, bespoke cabinetry, and luxurious granite countertops. The spacious living area features soaring ceilings and expansive windows that capture picturesque vistas, flooding the interiors with abundant natural light. The master suite serves as a private haven, complete with a spa-inspired bathroom featuring a lavish garden tub and a separate shower. Each of the three bedrooms includes its own well-appointed en-suite bathroom, ensuring both comfort and convenience for residents and guests alike. Outside, the meticulously landscaped grounds showcase sprawling lawns and inviting outdoor spaces ideal for both relaxation and entertainment. Whether you're unwinding on the expansive front porch or enjoying tranquility on the secluded back patio, this home offers a harmonious blend of contemporary luxury and rustic charm, making it an exceptional retreat within a peaceful natural setting.
- Type:
- Single Family
- Sq.Ft.:
- 3,000
- Status:
- Active
- Beds:
- 6
- Lot size:
- 1.05 Acres
- Year built:
- 2022
- Baths:
- 4.00
- MLS#:
- 1395116
- Subdivision:
- Black Bear
ADDITIONAL INFORMATION
This exquisite home in the exclusive 10-lot community of Black Bear Pass is located just minutes from Island Cove Marina and sits on over an acre of wooded tranquility. The serene enclave offers water access, a private stocked pond, and plans for a gated entrance. Inside, you'll find an airy, open floor plan with top-quality finishes and multiple living spaces - including two primary suites. The main floor includes a master suite, a versatile guest room or office, along with a full bathroom. An additional master suite is located upstairs, along with two more bedrooms and a spacious loft/second living area. Outside boasts a generous garage and an expansive driveway with ample parking. Enjoy launching your boat from the shore or exploring the wooded trail to the nearby beach. Experience refined living in peaceful surroundings. Don't miss out on this one!
- Type:
- Single Family
- Sq.Ft.:
- 3,952
- Status:
- Active
- Beds:
- 4
- Lot size:
- 9.81 Acres
- Year built:
- 2000
- Baths:
- 5.00
- MLS#:
- 1395279
- Subdivision:
- Woodland Acres
ADDITIONAL INFORMATION
***COME VISIT THE FARM***Welcome to 7429 Chad Road, Harrison, TN—a remarkable opportunity to own your very own mini farm on 9.81 acres. This expansive 3,952 square-foot home is perfect for the entire family. This home features two master suites ( one primary bedroom on the main level and one on the second floor) as well as a finished basement. On the main level, you'll find a primary bedroom with a split bedroom plan featuring another bedroom with a full bath, along with an open kitchen that seamlessly flows into a spacious great room with high vaulted speciality ceilings and an abundance of windows, offering serene views of the outdoors. This great room has a beautiful stacked stone fireplace that soars to ceiling height. The kitchen boasts of ample counter space, a downdraft gas cooktop, and a large laundry room with plenty of extra pantry space and 1/2 bath. There's also a fantastic mudroom, perfect for cleaning up after working on the farm. The main level features beautiful hardwood floors and cozy carpet areas throughout. Upstairs, there's a nice-sized bedroom with a private bath, a large sitting area, and walk-out storage. The basement includes a mother-in-law suite with its own entrance, a huge great room, an oversized bedroom, a full bath, and additional walk-out storage. A double garage is also located in the basement, while the main level offers a two-car carport. Enjoy the natural light that fills the home. Outside there is a brand new wrap-around Trex deck, and a brand new screened porch off the master bedroom. The house is set back from the driveway, providing a very private and wooded setting. Currently, the owner has over 10 goats and countless chickens, making this a great start to a life on the farm. The 9.81 acres is two lots combined. One acre is lot 1 the remaining is lot 2 all sold together. Don't miss out on this unique and tranquil property!
- Type:
- Other
- Sq.Ft.:
- 1,206
- Status:
- Active
- Beds:
- 3
- Lot size:
- 0.74 Acres
- Year built:
- 1995
- Baths:
- 3.00
- MLS#:
- 2675875
- Subdivision:
- Bettis Acres
ADDITIONAL INFORMATION
Discover your ideal home on a beautiful corner lot, perfectly situated to offer both privacy and accessibility. This 3-bedroom, 2.5 bathroom residence combines charm and modern comforts, making it a perfect fit for families or anyone seeking a spacious and well-designed living space. Located at the end of a cul-de-sac so not a lot of traffic and plenty of room for enjoyment. Lot next door can't be built on. Covered porch and plenty of space to make this home your own.In 2023, the house saw several upgrades, including a new back storm door and fresh soffit and gutter installations. The kitchen cabinets were painted in 2020, while the deck received an overhaul in 2018 with new wood and railings, new windows and siding in 2015. New quartz/granite countertops are being added. Carpet throughout the upstairs has been added along with a new pedestal sink and bathroom restructured upstairs to be more user-friendly.
$299,000
6722 Holder Road Harrison, TN 37341
- Type:
- Single Family
- Sq.Ft.:
- 1,772
- Status:
- Active
- Beds:
- 3
- Year built:
- 1967
- Baths:
- 2.00
- MLS#:
- 1395025
ADDITIONAL INFORMATION
Your Dream Home Awaits!! PRICED UNDER APPRAISAL (June 2024)!!!! Don't miss your chance to own a piece of heaven with this charming 3-bedroom Ranch. This gem features a brand-new 2024 roof, a recently added mini-split in the family room, and modern updates to the kitchen and flooring. Boasting two spacious living areas and versatile office space, this home is perfect for someone looking for a one level home! Enjoy the expansive yard and ample storage, including an additional storage building. Conveniently located near shopping, hospital, restaurants, parks, and downtown Chattanooga, this home offers both comfort and convenience. Act fast-Homes like this don't stay on the market long. Call now to schedule your appointment and make this dream home yours today!!
- Type:
- Single Family
- Sq.Ft.:
- 1,080
- Status:
- Active
- Beds:
- 2
- Lot size:
- 0.46 Acres
- Year built:
- 1997
- Baths:
- 2.00
- MLS#:
- 1393653
- Subdivision:
- Hillside View
ADDITIONAL INFORMATION
Opportunity is knocking... Open the door! This one level home offers an open floor plan with approximately 936+/- sq. ft., of unfinished basement with one car garage that is extended, so you can store a boat. It would be great for expansion area/workshop/ boat storage. Just minutes to the lake!! Enjoy the covered front porch that wraps around the side of the home. You will be greeted by a spacious and vaulted great room that opens to the eat-in kitchen with a vaulted ceiling. There are two bedrooms with a full bath, and one of the bedrooms offers a half bath. This home is just calling for you to come in and make it your own The buyer is responsible to do their due diligence to verify that all information is correct, accurate, and for obtaining any and all restrictions for the property. The number of bedrooms listed above complies with local appraisal standards only.
$3,100,000
6107 Harrison Lane Harrison, TN 37341
- Type:
- Single Family
- Sq.Ft.:
- 5,706
- Status:
- Active
- Beds:
- 5
- Lot size:
- 1.5 Acres
- Year built:
- 2002
- Baths:
- 5.00
- MLS#:
- 1393622
- Subdivision:
- Harrison Point
ADDITIONAL INFORMATION
Luxurious lake living at its finest. This beautiful all brick custom built home has so many maintenance free benefits, which means more time to enjoy the approximately 290 foot of lakefront it has to offer. It holds an awesome county location, just down Highway 58 by land and directly across the water from the Chattanooga Yacht Club. This home has some exquisite design qualities, including lots of built ins, tray ceilings, real oak hardwood flooring throughout, beautiful decorative columns in the living room and dining areas. The kitchen boasts of updated designer cabinets, granite, and stainless appliances. The large open floor plan has a giant stone gas log fireplace. Every room in the home has tons of windows, which allows the entire back of the home, on both floors, to overlook the water. The master suite is an entire wing of the home. It has a gorgeous view of the water and walks out to the covered porch, which spans, the entire length of the home on both floors. The master also has two large walk in closets, which lead into the luxurious master bath. This area includes an oversized custom tile shower, an extra large whirlpool tub, lots of vanity space including a makeup seat and area. In addition to the 5 bedrooms, there are 2 large multifunctional rooms, one equipped with a kitchenette/ bar. Walk out form your choice of rooms downstairs onto the tile covered porch, overlooking the lake and your own personal gunite/ pebble inground pool, complete with beach wading area and diving board. Did I mention the large circular driveway, and additional parking? Let's not forget this home has it's own private boat ramp AND large boat dock, which includes a 25,000 pound boat lift! The front of the home has not one but two gates allowing privacy into the entrance of this showplace! The land is approximately 1.5 acres, and pancake flat front yard, and mostly flat rear yard, at it's worst spot it is onlyagent,e slope! There is so much more!
$1,165,000
8710 Hidden Branches Road Harrison, TN 37341
- Type:
- Single Family
- Sq.Ft.:
- 6,569
- Status:
- Active
- Beds:
- 7
- Lot size:
- 3 Acres
- Year built:
- 1998
- Baths:
- 7.00
- MLS#:
- 2656196
- Subdivision:
- Morning Glory Farms
ADDITIONAL INFORMATION
Welcome to 8710 Hidden Branches Rd, Harrison, TN 37341. This remarkable residence boasts an impressive 7 bedrooms and 6 bathrooms, spanning a sprawling 6569 sqft. Park your vehicles effortlessly with both a 3 car attached garage and an additional 3 car detached garage. Nestled amidst mature trees, the large back deck offers a perfect spot for outdoor gatherings and relaxation. Step inside to discover an inviting open flow concept, highlighted by a vaulted living room that creates a sense of spaciousness and warmth. The heart of the home is the generously sized kitchen, featuring an island, stainless steel appliances, and abundant cabinets, ideal for culinary enthusiasts and entertaining guests. Adjacent is a big laundry room complete with a sink, adding convenience to daily chores. Retreat to the primary suite, where a double vanity, soaking tub, and walk-in closet await, providing a luxurious escape. Spiral steps lead to the walkout basement, offering additional living space and featuring a wet bar and pantry, perfect for hosting gatherings or relaxing evenings. Throughout the home, hardwoods adorn the floors, adding an element of elegance and durability. With its thoughtful design and abundance of features, 8710 Hidden Branches Rd offers a harmonious blend of comfort, functionality, and sophistication. Don't miss the opportunity to make this exceptional property your own. Schedule your showing today and experience the epitome of luxury living in Harrison, TN.
$1,190,000
7433 Greenwood Road Harrison, TN 37341
- Type:
- Other
- Sq.Ft.:
- 2,938
- Status:
- Active
- Beds:
- 4
- Lot size:
- 10.4 Acres
- Year built:
- 1963
- Baths:
- 3.00
- MLS#:
- 2649239
ADDITIONAL INFORMATION
Acreage opportunity in Harrison! 2 Parcels totaling 10.4 +/- acres with a 3 or 4 bedroom, 3* bath rancher, a 2 bedroom, 1 bath* second home, an old general store and a bait shop. The acreage surrounding the structures is mostly cleared, while the acreage running up the ridge is mostly wooded with trails for hiking or taking out the ATV's to check out the scenic views from the plateau. *The structures are in various stages of remodeling/updating , so whether you are looking for a development opportunity, a place to build your forever home or a property with existing structures to finish out to fit your own particular vision, then this could be the spot for you. The main house is one level over a basement with a single car garage and a double carport. It currently has a foyer, with entry from the covered front porch, a living room, a formal dining room with a wood burning fireplace and access to the rear patio, a kitchen with granite countertops, a breakfast area, as well as access to the carport and the laundry room. There are 3 bedrooms on the main level, including the primary bedroom which has a full bath that is currently stripped to the studs. The hall bath has a dual granite vanity and a tub/shower combo. The basement level is currently being utilized mostly for storage and has concrete flooring but is heated and cooled with a family room that has another wood burning fireplace, a bathroom that is partially down to the studs, an office or bedroom with separate access to the exterior and the single bay garage. The 2nd home was completely hidden by nature when the seller purchased the property. The seller has cleared the surrounding grounds and taken the interior down to the studs. He has also completed foundation work, replaced many windows, installed new vinyl siding, rewired, installed new septic and field lines and more. The new owner can complete the project as desired.
$10,000,000
6591 Chipmunk Drive Harrison, TN 37341
- Type:
- Single Family
- Sq.Ft.:
- 2,637
- Status:
- Active
- Beds:
- 4
- Lot size:
- 15.5 Acres
- Year built:
- 1966
- Baths:
- 3.00
- MLS#:
- 1381372
- Subdivision:
- Waconda Point
ADDITIONAL INFORMATION
A RARE FIND - YEAR-ROUND DEEP WATER. 678 feet of WATERFRONTAGE. Excellent lake frontage topography. Prime Waconda Point deep water inlet location with privacy and solitude galore. 15.5 acres on Waconda Pont. Offering includes 3 houses. House #1 - 6524 Chipmunk, 3 bedrooms 2 baths, 2214 sq ft. House # 2 - 6430 Bayshore, 3 bedrooms, 2 baths, 2533 sq ft. Location, location, location = The Best! Estate property or can be subdivided for new construction. New custom built boathouse and dock. Docking ability measurements - a 55 ft boat in photos. Incredible views...serene to say the least. Older home on site being remodeled...yet to be sold in ''as is'' condition, therefore offer is for a limited time only. By appointment only...listing agent must be present. The additional addresses of 6524 Chipmunk and 6430 Bayshore when looking on the tax record.
| Real Estate listings held by other brokerage firms are marked with the name of the listing broker. Information being provided is for consumers' personal, non-commercial use and may not be used for any purpose other than to identify prospective properties consumers may be interested in purchasing. Copyright 2024 Knoxville Area Association of Realtors. All rights reserved. |
Andrea D. Conner, License 344441, Xome Inc., License 262361, [email protected], 844-400-XOME (9663), 751 Highway 121 Bypass, Suite 100, Lewisville, Texas 75067


Listings courtesy of RealTracs MLS as distributed by MLS GRID, based on information submitted to the MLS GRID as of {{last updated}}.. All data is obtained from various sources and may not have been verified by broker or MLS GRID. Supplied Open House Information is subject to change without notice. All information should be independently reviewed and verified for accuracy. Properties may or may not be listed by the office/agent presenting the information. The Digital Millennium Copyright Act of 1998, 17 U.S.C. § 512 (the “DMCA”) provides recourse for copyright owners who believe that material appearing on the Internet infringes their rights under U.S. copyright law. If you believe in good faith that any content or material made available in connection with our website or services infringes your copyright, you (or your agent) may send us a notice requesting that the content or material be removed, or access to it blocked. Notices must be sent in writing by email to [email protected]. The DMCA requires that your notice of alleged copyright infringement include the following information: (1) description of the copyrighted work that is the subject of claimed infringement; (2) description of the alleged infringing content and information sufficient to permit us to locate the content; (3) contact information for you, including your address, telephone number and email address; (4) a statement by you that you have a good faith belief that the content in the manner complained of is not authorized by the copyright owner, or its agent, or by the operation of any law; (5) a statement by you, signed under penalty of perjury, that the information in the notification is accurate and that you have the authority to enforce the copyrights that are claimed to be infringed; and (6) a physical or electronic signature of the copyright owner or a person authorized to act on the copyright owner’s behalf. Failure t
Harrison Real Estate
The median home value in Harrison, TN is $364,450. This is higher than the county median home value of $285,200. The national median home value is $338,100. The average price of homes sold in Harrison, TN is $364,450. Approximately 69.28% of Harrison homes are owned, compared to 27.19% rented, while 3.53% are vacant. Harrison real estate listings include condos, townhomes, and single family homes for sale. Commercial properties are also available. If you see a property you’re interested in, contact a Harrison real estate agent to arrange a tour today!
Harrison, Tennessee has a population of 8,383. Harrison is less family-centric than the surrounding county with 23.37% of the households containing married families with children. The county average for households married with children is 27.75%.
The median household income in Harrison, Tennessee is $76,198. The median household income for the surrounding county is $61,050 compared to the national median of $69,021. The median age of people living in Harrison is 42.7 years.
Harrison Weather
The average high temperature in July is 89.4 degrees, with an average low temperature in January of 28.8 degrees. The average rainfall is approximately 51.1 inches per year, with 1.5 inches of snow per year.


