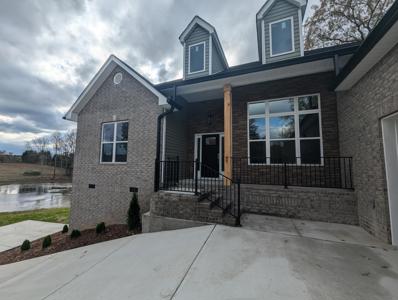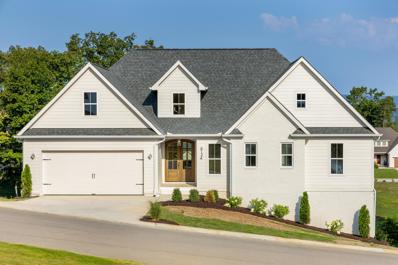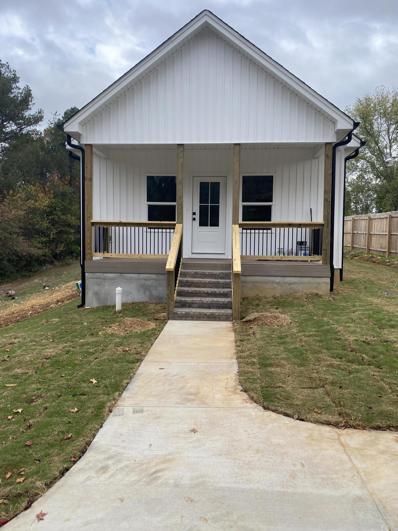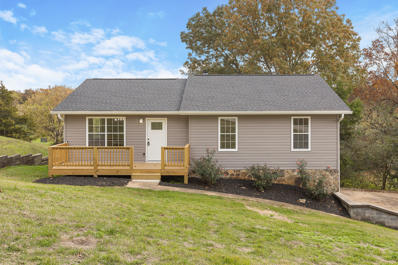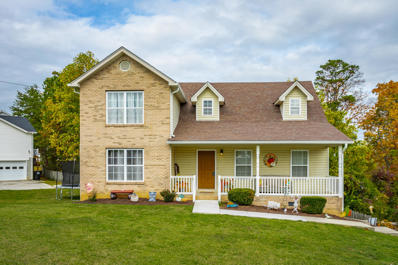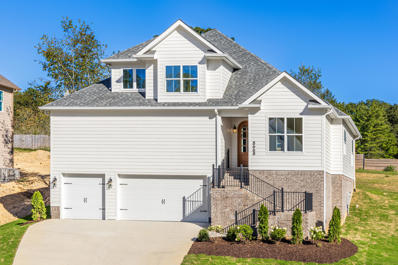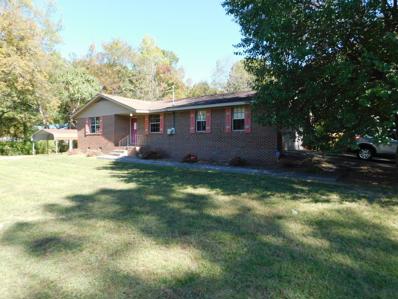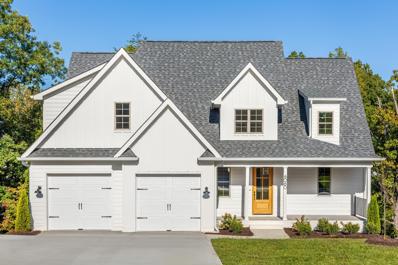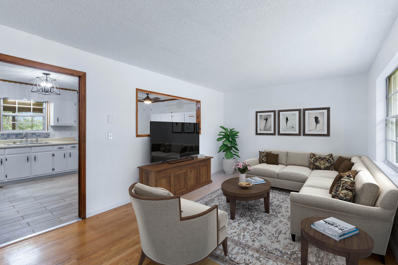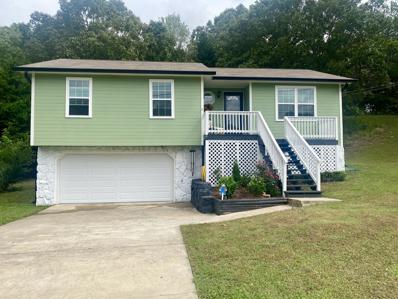Harrison TN Homes for Sale
- Type:
- Single Family
- Sq.Ft.:
- 2,567
- Status:
- Active
- Beds:
- 3
- Lot size:
- 0.41 Acres
- Year built:
- 2024
- Baths:
- 3.00
- MLS#:
- 1503975
- Subdivision:
- Woodbury
ADDITIONAL INFORMATION
Welcome to 8654 Woodbury Acre Court. As you enter the large foyer, you will find a study/home office, perfect for working from home. The Great Room is open to the dining room and kitchen, a wonderful space to enjoy with your family and friends. The heart of the Waterford home plan is the combined kitchen and dining area. Keeping everything you need is easy with the oversized, walk-in pantry. Enjoy outdoor living on the covered back porch! There is also a half bath on the main level. On the second level, the loft is a perfect gathering spot away from the bustle of the main living area. The owner's suite is on the right side of the second floor and features two walk-in closets, a freestanding tub, and two sinks. The two additional bedrooms share a full bath. The laundry is upstairs as well so you don't have to run up and down stairs. Woodbury is a quiet neighborhood close to everything that Southeast Tennessee has to offer! You will love being so close to Chickamauga Lake and the restaurants in Ooltewah. As an added bonus...you are right down the street from Countryside Cafe! You will love this place to call home.
- Type:
- Single Family
- Sq.Ft.:
- 2,803
- Status:
- Active
- Beds:
- 4
- Lot size:
- 0.48 Acres
- Year built:
- 2024
- Baths:
- 3.00
- MLS#:
- 1503974
- Subdivision:
- Woodbury
ADDITIONAL INFORMATION
Welcome to the Juniper at 8681 Woodbury Acre Court! A two-story Foyer opens to the left to a formal Dining Room, the perfect place for family get togethers. The vaulted Great Room features a fireplace framed by windows - a space to relax and unwind. The Gourmet Kitchen is open to the Great Room and features granite countertops, stainless appliances, a large bar for seating, and beautiful light fixtures. Walk out to your covered back porch and enjoy outdoor living! Also on the main floor, the Owner's Suite features a large walk-in closet and a private Bath with a soaking tub. Upper-level Bedrooms have walk-in closets and share a full bath. The bonus room can be an extra Bedroom, Home Office, or whatever fits your lifestyle. Woodbury is a quiet neighborhood close to Ooltewah, Chickamauga lake, and everything that Chattanooga has to offer! Bonus...down the street from Countryside Cafe! Enjoy the good life!
- Type:
- Single Family
- Sq.Ft.:
- 1,869
- Status:
- Active
- Beds:
- 3
- Lot size:
- 0.54 Acres
- Year built:
- 1989
- Baths:
- 2.00
- MLS#:
- 1503845
- Subdivision:
- Harrison Farms
ADDITIONAL INFORMATION
Updated one level ranch with a finished basement. Newer windows, interior/exterior paint, front & rear door, flooring, kitchen cabinetry, granite countertops, and stainless appliances. Fenced rear yard, large garage, and tiered decks. Split bedroom floorplan. Large bonus room and laundry room in the basement. Beautiful view of the rolling hills.
- Type:
- Single Family
- Sq.Ft.:
- 2,528
- Status:
- Active
- Beds:
- 3
- Lot size:
- 0.53 Acres
- Year built:
- 2024
- Baths:
- 3.00
- MLS#:
- 1503573
- Subdivision:
- Lake Breeze
ADDITIONAL INFORMATION
Welcome to Lake Breeze and this gorgeous Waterford home! The foyer is home to a study/home office and powder room. The great room is open to the dining room and kitchen, a perfect place for gathering with family and friends. The oversized, walk-in pantry is perfect for storing all of your cooking needs. On the second level, the loft is a perfect gathering spot away from the bustle of the main living area. Occupying the entire right side of the second floor, the Owner's Suite features two walk-in closets, a freestanding tub, and dual sinks. Two additional bedrooms share a full bath. The upstairs laundry keeps you from having to run up and down stairs. Lake Breeze has beautiful lake views, a community pool, and is only a mile from a public boat ramp! Live the lake life!
$540,000
6972 Sims Road Harrison, TN 37341
- Type:
- Single Family
- Sq.Ft.:
- 2,131
- Status:
- Active
- Beds:
- 3
- Lot size:
- 1.27 Acres
- Year built:
- 2024
- Baths:
- 3.00
- MLS#:
- 1503569
ADDITIONAL INFORMATION
New construction, situated on a beautiful 1.27 acre lot with a large pond. Through the front door you enter in a spacious foyer with 12 ft ceilings and archways. The flooring is 3/4'' solid hickory and is gorgeous. Immediately to the right is large dining room with a massive picture window for plenty of light. Through more archways and you have a very large great room that is more than 20ft deep and features a gas fireplace surrounded by granite. On the opposite side you have a very large, eat in kitchen that spans 30ft deep. Large 12x24 tiles are on the floor and the same dark granite covers the large white cabinets and features a gray subway tile backsplash. The stainless appliances have smart features and the stove can double as an air fryer as well. There is also a large pantry, and you have a ton of counter and cabinet space. Out back is a very large deck that will be great for grilling and taking in the large yard and the pond. Through the kitchen is a utility room that leads to the garage. It is extra wide to accomodate cars and lawn or sports equipment. Back insinde you have 2 secondary bedrooms with custom ceilings. Both are much larger than typical measuring more than 12x12 ft each. The full bath also has tile and granite. Towards the other side of home you have a powder room and the large master suite with a tray ceiling. The oversized windows let you take in the yard or look out over the pond. The master bath is very large as well, with a massive soaking tub and oversized dual vanity. The custom tile shower is beautiful. The master closet is massive. You could actually put your dresser in here and still have room, making the bedroom even larger. All 2 bedrooms have carpet. There is a large crawlspace below. One of the most attractive features is the pond. There are bass, bream, crappie etc and deer constantly roam the property. Don't miss out on this one as I don't expect it to last long. The lot next door at 6998 Sims is also available to purchase. Also, 1.51 acre lot on other side of pond, MLS 1503577 is available for $85,000.
- Type:
- Single Family
- Sq.Ft.:
- 1,404
- Status:
- Active
- Beds:
- 3
- Lot size:
- 7.9 Acres
- Year built:
- 1985
- Baths:
- 2.00
- MLS#:
- 1503525
ADDITIONAL INFORMATION
Fixer Upper on 7.9 Acres Near Harrison Bay - Builder's Dream! This 7.9-acre property, less than a mile from Harrison Bay, offers excellent development potential. The existing home features 3 comfortable bedrooms, 2 bathrooms, a spacious living room, and a good-sized kitchen space and dining area. The property also includes a detached 2-car garage and a manufactured home, but please note the seller does not guarantee the condition of the manufactured home or the single-family as it has not been occupied for over a year. The property is on septic, with no sewer is available. The location is perfect for residential development, with potential for multiple home sites or a small subdivision. Located near Cambridge Square and Harrison Bay, this property combines privacy with convenience. Don't miss out on this prime opportunity to invest in a rapidly growing area. Contact us today to schedule a viewing!
- Type:
- Single Family
- Sq.Ft.:
- 2,760
- Status:
- Active
- Beds:
- 4
- Lot size:
- 0.45 Acres
- Year built:
- 2024
- Baths:
- 3.00
- MLS#:
- 20245005
ADDITIONAL INFORMATION
This stunning home offers a well-designed floor plan to live your best life. The first-floor master suite is a true retreat with a luxurious bath and a huge walk-in closet! The beautiful kitchen has a large island, pendant lighting, stainless appliances, a pantry, and a tile backsplash. It opens into the dining area and the two-story Great Room, a perfect place to recharge and start the day. Gorgeous views of the ridge from the back of the home. There are two additional bedrooms on the main level that share a lovely full bath. The second floor has a bonus room, a full bath, and an office/flex space--make it what you want! Lake Breeze is a wonderful community with great river views, a community pool, and is less than one mile to a public boat launch. You will want to make this home!
- Type:
- Single Family
- Sq.Ft.:
- 2,221
- Status:
- Active
- Beds:
- 3
- Lot size:
- 0.44 Acres
- Year built:
- 2024
- Baths:
- 3.00
- MLS#:
- 1503329
- Subdivision:
- Woodbury
ADDITIONAL INFORMATION
Welcome to 8682 Woodbury Acre Court, a thoughtfully designed three-level home. The main floor has a welcoming great room featuring a cozy fireplace, perfect for cozy fall evenings. The open kitchen has beautiful modern finishes and high-quality appliances, ideal for gathering with friends and family. Upstairs you will find a peaceful retreat with the primary bedroom and two additional bedrooms. The laundry closet is conveniently located on this level. On the lower level, you'll find plenty of flexible space. A mudroom helps keep things tidy, while the storage room keeps your belongings organized. The bonus/office space is ready to adapt to your lifestyle. Woodbury neighborhood is close to boat ramps and parks, and has hardwood trees and rolling hills. Added bonus: it is just down the road from the Countryside Cafe! You will be close to all the amazing things that Southeast Tennessee has to offer!
- Type:
- Single Family
- Sq.Ft.:
- 2,198
- Status:
- Active
- Beds:
- 3
- Lot size:
- 0.42 Acres
- Year built:
- 2024
- Baths:
- 3.00
- MLS#:
- 1503328
- Subdivision:
- Woodbury
ADDITIONAL INFORMATION
Welcome to 8660 Woodbury Acre Court! This three-level home is designed for modern living. The main level great room has a cozy fireplace and is open to the dining room and kitchen—a perfect place to relax with your family and friends. On the upper level, you'll find the beautiful Primary Suite as well as the two additional bedrooms. The laundry closet is upstairs as well, keeping daily life simple and streamlined. The lower level has a mudroom, plenty of storage, and an office/flex space for whatever suits your lifestyle. Woodbury Subdivision is located close to public boat ramps, Ooltewah, Hamilton Place, and all that Southeast Tennessee has to offer! Bonus: right down the road from Countryside Cafe!
$274,900
6503 Easter Drive Harrison, TN 37341
- Type:
- Single Family
- Sq.Ft.:
- 1,222
- Status:
- Active
- Beds:
- 3
- Lot size:
- 0.5 Acres
- Year built:
- 2024
- Baths:
- 2.00
- MLS#:
- 1503191
ADDITIONAL INFORMATION
Brand New Quality Built Home at unbelievable Price. Have you been looking for this?? Well, if you hurry you can make it yours! Located in the County with only County Taxes which is a big Plus...Right down the road from Harrison Bay State Park, boating and water sports are easily accessible and within close proximity to all shopping centers and freeway. Plenty of Privacy... located at end of street, one way in, one way out. This Floor Plan boasts Large Bedrooms with Walk In Closets, The Owners Bedroom with huge En Suite Double Sink Vanity and Super Large Custom Closet will host your King Size Bed and furniture. There is a very large Laundry ROOM with storage. A Lovely Kitchen with Large Island and plenty of room to enjoy quick on the go meals, and Pantry. Granite throughout home, Solid Wood Cabinetry, Beautiful Luxury Vinyl Plank Flooring, No Carpet, Detail Trim Work and you'll love the Specialty Ceilings in Bedroom and Kitchen-Living Area. TWO MORE BEDROOMS AND ANOTHER LARGE BATH.... Nice Level Yard....the backyard is perfect for ball practice! You deserve THIS!!! No more looking after you view....Easter Dr. NEWLY BUILT and ready for your family.
- Type:
- Single Family
- Sq.Ft.:
- 1,800
- Status:
- Active
- Beds:
- 3
- Lot size:
- 0.43 Acres
- Year built:
- 1993
- Baths:
- 2.00
- MLS#:
- 1502808
ADDITIONAL INFORMATION
Located off of Highway 58 with easy access to the lake and Harrison Bay State park, this family home offers updates and space that you might not expect just from chatting on the large front porch! Come inside this ranch home over a full basement and be welcomed with hardwood and tile floors, on-trend lighting and neutral colors so you can bring your own personality when you move in. The cozy living room boasts a stone wall and fireplace and French doors that lead to the back deck with a GORGEOUS view! The large dining space conveniently connects to the kitchen with plenty of counter space and cabinets for tucking everything away. There are three bedrooms on the main level with hardwood floors and a full hall bathroom. One of these bedrooms is the primary suite with an attached bath and tray ceiling for a little extra r&r and privacy. Be sure to take a look downstairs where the space continues to unfold into areas for family movie nights, storage, a home office - whatever you need it to be, there's room for it! A combo half-bath and laundry room are also on the lower level as well as entry to the double garage. With its convenient location to VW and Amazon, and multiple spaces for living and resting, your new home on Forest Pond awaits and is ready for you to be home in time for the holidays!
- Type:
- Single Family
- Sq.Ft.:
- 2,859
- Status:
- Active
- Beds:
- 4
- Lot size:
- 0.37 Acres
- Year built:
- 2004
- Baths:
- 4.00
- MLS#:
- 1502598
- Subdivision:
- Harvest Gate
ADDITIONAL INFORMATION
If updated & spacious is what you are looking for in a home, your search is over! This terrific home has a new roof & gutters, new deck & patio, and a beautiful new kitchen! Relax on the covered front porch or retire to the new back deck or patio. When you enter the home, you're greeted by a living room with soaring ceilings and a fireplace with built-in cabinetry. You step into a beautiful dining room which leads to the gorgeous new kitchen with gray cabinetry, new counters, & light fixtures. You have access to the back deck, the main floor powder room as well. The spacious primary suite has new flooring and is also located on the main floor as well as the ensuite bath. Upstairs you have 3 generous sized guest rooms plus a full guest bath. The basement features a 2-car garage, laundry room, 2nd half bath, plus a den/family room area & adjacent finished bonus space. The home also has 2 new HVAC units & even the washer & dryer remain as well! A home like this won't last long!
$1,225,000
9819 Sims Harris Road Harrison, TN 37341
- Type:
- Single Family
- Sq.Ft.:
- 3,344
- Status:
- Active
- Beds:
- 4
- Lot size:
- 15 Acres
- Year built:
- 2022
- Baths:
- 4.00
- MLS#:
- 1502388
ADDITIONAL INFORMATION
Are you looking to get away from the hustle and bustle of city life and enjoy the tranquility of country living where you are free to plant a garden, go hunting, ride your 4-wheeler, or walk your dog on your own private trails? Then look no further! This 15 acre property will fulfill that desire. On this property, is an almost new, 2-year-old home built with 3 bedrooms upstairs, a Jack and Jill bathroom, and a second hall bathroom. Each bedroom has large walk-in closets. There is also a second family room upstairs for additional entertainment or for days when you need your own space. Journey to the main level where you have an oversized master bedroom, a bathroom with a separate shower and tub for relaxing on those long days. In addition, there are two separate his and hers closets. This floor plan is a semi open concept with a separate dining room and the flexibility to configure the other rooms to suit your needs. The garage is an oversized 2-car garage capable of fitting two cars plus a riding mower or recreational vehicles. The appliances are all WiFi enabled that you can control from your smartphone. The cook top is a Wolf induction cook top. The crawl space is over 7 feet in some areas that can be used for storage. There is also a brand new custom built shed for additional storage or for parking your riding mower. The owners are providing $10,000 in escrow for landscaping of your choice when the weather is right. Not only will you have your own private oasis, this community has a nearby 18 course golf course with views of the TN river, marinas, state parks, fishing and water recreation in abundance. Call today and schedule your private showing.
- Type:
- Single Family
- Sq.Ft.:
- 2,100
- Status:
- Active
- Beds:
- 4
- Lot size:
- 0.43 Acres
- Year built:
- 2022
- Baths:
- 3.00
- MLS#:
- 1502185
ADDITIONAL INFORMATION
Walk into this charming open floor plan with a large kitchen and vaulted ceiling. Kitchen features an island and granite countertops, as well as stainless steel appliances. This home has the master bedroom on the main level with a custom tile shower & walk in closet. The split floor plan allows for privacy and ideal spacing for the other 2 guest bedrooms. Head downstairs and enjoy a finished out basement. There is a family room with a full bathroom and a separate bedroom. Ideal for an in law suite or a college student needing their space. Schedule an appointment and make this better than new home yours today!
- Type:
- Single Family
- Sq.Ft.:
- 2,485
- Status:
- Active
- Beds:
- 4
- Lot size:
- 0.41 Acres
- Year built:
- 2024
- Baths:
- 3.00
- MLS#:
- 1502100
- Subdivision:
- Woodbury
ADDITIONAL INFORMATION
This charming two-story home has so much to offer! As you enter, the den is on the right, a perfect place for a home office/flex space. Host dinner parties and family gatherings in the spacious dining room. The kitchen has a large island open to the family room and breakfast area, a wonderful area to hang out with family and friends. Curl up by the fire on these chilly fall nights! The main level office/flex space has its own full bath which effortlessly transitions from a home office to a guest suite for visiting friends or family. Enjoy the mild Tennessee climate on your covered back porch! The laundry room is conveniently located on the main level as you enter from the garage, with plenty of counter space for folding clothes. On the second floor, the Owner's Suite has a beautiful ensuite bath with a separate tile walk-in shower. Two additional bedrooms share a full bath. Need garage space? This home has three garage bays! Whether it's curling up with a good book in the den or hosting lively dinner parties in the dining area, this home is more than just a dwelling—it's a sanctuary where memories are made. Welcome home.
- Type:
- Single Family
- Sq.Ft.:
- 1,522
- Status:
- Active
- Beds:
- 3
- Lot size:
- 0.55 Acres
- Year built:
- 1979
- Baths:
- 2.00
- MLS#:
- 1501991
ADDITIONAL INFORMATION
$299,900 Is all the seller is asking for this all-brick one level ranch home, located at 6202 Harrison Ooltewah Rd. Very cool corner lot that includes a creek and you aren't sharing it with your next door neighbor, because the boundary line goes nearly up to the neighbor's driveway. The creek is a little dry right now with our current drought situation. Front 2-carport and side, 2-car garage parking with plenty of driveway space. Partial privacy fenced with some recent fence replacement. Fenced dog lot, firepit and concrete patio makes for some great outdoor living space. Newer improvements and updates include, insulated garage door, vinyl trim, architectural, 40-year shingled roof, HVAV compressor and circuit board. Septic was cleaned just a month ago. The split master bedroom has a full wall of closet space. Formal dining/living rooms and an open den. Just minutes away from Hamilton Place and Northgate malls. A great place to live if you work at VW. Since you're so close, you might as well take advantage of the lake and State Parks. Home is plumbed in for propane gas.
- Type:
- Single Family
- Sq.Ft.:
- 2,857
- Status:
- Active
- Beds:
- 3
- Lot size:
- 0.45 Acres
- Year built:
- 2018
- Baths:
- 3.00
- MLS#:
- 1501860
- Subdivision:
- The View At White Oak
ADDITIONAL INFORMATION
Step into this beautifully maintained , move-in ready home with freshly painted interiors, low-maintenance design. Perfect for those seeking a hassle free lifestyle! The main level features an open floor plan that seamlessly integrates living, dining, and kitchen areas, complemented by custom interior trim and beautiful hardwood floors. The great room boast a cozy stone gas log fireplace and high ceiling, while the kitchen showcases a large island, stylish soft close cabinets and granite countertops. The formal dining room features Crawford ceiling. The spacious main floor master suite offers Tres ceilings, walk in closet, a luxurious master bath, with soaking tub and dual sink vanities. Additional main level includes a laundry room and half bath. The upper level has a versatile loft space, two generously sized bedrooms, a full bath, a large bonus room and a walk in storage area. Unwind in the screened-in porch while watching your favorite game or relax in the hot tub, surrounded by a beautiful fenced back yard with extended deck. Completing this exceptional three-bedroom, 2.5 bath residence is a spacious two-car garage, leaf guard on all exterior gutters, front/backyard irrigation system and Aqua Sauna water purification system. This home offers immediate comfort, simply unpack and start living.
- Type:
- Single Family
- Sq.Ft.:
- 2,917
- Status:
- Active
- Beds:
- 4
- Lot size:
- 0.54 Acres
- Year built:
- 2020
- Baths:
- 4.00
- MLS#:
- 1501847
- Subdivision:
- Lake Breeze
ADDITIONAL INFORMATION
VIEW THE DRONE/INTERIOR VIDEO BY COPY AND PASTING THIS LINK. https://listings.mulkeymedia.com/videos/019292aa-b0e7-72d7-8250-258d8e25ee28 Seller is offering to pay for a top of the line One Year Home Warranty from American Home Shield ($850) for an accepted offer during December! Welcome to this stunning newer home, that is nestled in a quiet neighborhood with ample space between neighbors. It is very close to public lake access, a marina for those wishing to park their boats and Harrison Bay State Park, making it ideal for nature and water lovers. The bonus is that there are no city taxes to be paid - only county taxes. One of the benefits of purchasing a home that is ''gently used'' is that you get the added benefits of custom blinds throughout the home as well as a beautiful wooded lot, mature landscaping and green grass. Plus the owners added a wonderful bonus by installing an irrigation system in the front, sides and back with misters in all the beds. The extra parking beside the garage and extending past the doors is great for extra parking. The vaulted coffered ceilings, custom shelving, barn door, beautifully crafted wood staircase and 8 foot doors enhance the overall elegance of this home. The open floor plan, beautiful wood floors, extra molding and large kitchen with pretty countertops and an abundance of cabinets, are very appealing. The owners recently upgraded to a 36'' GE Monogram gas range, a chef's dream. The upgrades while being built and after the fact, make this one truly special and throughout the home, the extra details make a difference. The bedrooms are large and were upgraded to a cozy carpet that are Dreamweaver Montauk style in 2022. There are five walk-in closets in this home, which sets it apart from many new homes. The half acre lot affords the owners lots of space to enjoy their outdoors living The new screened in porch off the back of the home has great view of the lake and custom curtains. An extra bonus is that They also added a lovely new deck, and a privacy fence below the deck, ensuring the outdoor space remains a peaceful retreat. An extra bonus is that there is a community pool within the neighborhood. Also, people come from afar to visit Cambridge Square in Ooltewah for the fun activities, the community feel, and great restaurants and shopping. This is just 20 minutes away. Chattanooga and North Georgia are 25 to 30 minutes away. We are offering a loan with 5.01% interest for qualified buyers. Call for more details! DON'T FORGET TO VIEW THE DRONE AND INTERIOR VIDEO.
- Type:
- Single Family
- Sq.Ft.:
- 2,841
- Status:
- Active
- Beds:
- 4
- Lot size:
- 0.57 Acres
- Year built:
- 2024
- Baths:
- 3.50
- MLS#:
- 20244603
- Subdivision:
- Lake Breeze
ADDITIONAL INFORMATION
Beautiful new 4 bedroom, 3.5 bath home in Lake Breeze! The Sweetbay floor plan has amazing curb appeal that will win you over from the moment you see it - but just wait until you go inside. From the Southern front porch, step inside the two-story foyer and slip out of the stress of the day. Retreat to the Main Level Primary Suite with a closet so large every season of your wardrobe can be accessed with ease. The open floor plan allows you to catch up on the latest Netflix release from the kitchen as you prep for dinner. The French doors lead to the covered rear deck, a perfect place to enjoy the outdoors and our mild Tennessee climate.A walk-in pantry, mudroom, and laundry make transitions from the garage to the home super convenient whether you are toting groceries, backpacks, or sports equipment. The flex space on the second level has its own full bath, which makes it a perfect home office, in-law suite, or guest suite. There is a basement area that can be accessed from the exterior, a perfect spot for kayaks and lawn equipment. Only minutes from the Skull Island boat ramp so you can enjoy fishing, boating, or kayaking at Chickamauga lake! The Sweetbay home plan at 6060 Cashmere Lane in Harrison is the perfect ''home base'' for you!
- Type:
- Single Family
- Sq.Ft.:
- 2,678
- Status:
- Active
- Beds:
- 3
- Lot size:
- 1.68 Acres
- Year built:
- 2018
- Baths:
- 3.00
- MLS#:
- 1501751
- Subdivision:
- Harrison Acres
ADDITIONAL INFORMATION
Harrison, near the lake, meticulously maintained, neat, clean and ready to move in! From the circle drive, manicured lawn, and massive front porch, with stone and wood accents, tongue and groove ceiling and metal roofing you'll know you want to sit, rock, relax and stay a while, to the private, fenced back yard with three levels of outdoor space for your entertaining, morning coffee, and room for the whole family, you'll find this gorgeous home has everything. Modern, mixed with rustic and rugged yet having refined finishes, it's the perfect combination for today's living with lots of soft lighting, quartz counters, custom cabinetry, gleaming hardwoods, soaring 21 ft great room ceiling, exposed beams, transom windows ,luxurious primary suite with spa-like bath, mixed with tons of storage, custom closets, unfinished (plumb stubbed basement) for gear and equipment with room to expand as well, just four miles to Harrison Bay State Park for boating. Split bedroom floor plan for privacy, plus loft den and half bath up, finished exercise/bonus/office flex space down, hot tub, and second lot next door included. This home has so much to offer, see it today!
- Type:
- Single Family
- Sq.Ft.:
- 2,800
- Status:
- Active
- Beds:
- 3
- Lot size:
- 2.03 Acres
- Year built:
- 2019
- Baths:
- 3.00
- MLS#:
- 1501577
- Subdivision:
- Providence Landing
ADDITIONAL INFORMATION
NEWER CONSTRUCTION, RURAL LIVING. ..WELCOME TO 9141 SIR HUDSON COURT. Pulling up you'll immediately notice the modern farmhouse appearance and the ''Romeo'' porch that just sets the tone. This home showcases 10-12 foot ceilings and doors, hardwood throughout really brings the grand feeling. And it's not just a 2-car garage ... you'll also find a 2 car parking pad makes parking easy. Walking in you'll be captivated by the open floor plan, dark floors, and decorative touches. Shiplap, board and batten... check! Entering the main floor from the front porch you'll find the formal dining room, ½ bath and a grand entrance into the living room/kitchen and kitchen eat in area. The Kitchen -A beautiful chef's kitchen with white cabinets for days topped with beautiful white quartz, a butler pantry, a walk in pantry and an island big enough for 3 oversized counter stools. Enjoy cooking? You'll love the gas stove and beautiful stainless farmhouse style steel sink. With a large Kitchen eat in area, a 2-story fireplace and large living room. You'll get to entertain and watch your favorite show. Directly through the kitchen adorned with a sliding 10ft barn door - is the garage and the mudroom of your dreams, enough cubbies and hooks..everyone will have a place to put their things. Directly next to it is the oversized laundry room- a blank slate with tons of possibilities and storage. You'll find the primary bedroom on the main floor with beautiful coffered ceilings, a walk in closet with shelving that will make getting ready a dream. The primary bathroom with separate sinks, a gorgeous soaking tub and a separate toilet room will bring joy and peace to all. Bonus, a separate entrance to your screened in back porch. Travel upstairs and you'll find an additional 2 bedrooms, a office, 1 full bathroom (with a separate toilet and shower room within) and a theatre room meant to bring the whole family together Need Storage...on either side of the theatre room you have walk in storage with easy in/easy out access. No more pesky ladders to the attic for you. Back down stairs and we head outside and you'll get to enjoy your oversized screened back porch, firepit area - big enough for all the smores lovers in your life, and the yard.. just over 2 acres, it will let you slow down and enjoy the life you have built. Don't wait. How rare is it to find 2 acres? Come see what Providence Landing has for you.
$288,000
6712 Barclay Lane Harrison, TN 37341
- Type:
- Single Family
- Sq.Ft.:
- 1,862
- Status:
- Active
- Beds:
- 3
- Lot size:
- 0.25 Acres
- Year built:
- 1970
- Baths:
- 2.00
- MLS#:
- 1501310
ADDITIONAL INFORMATION
Calling all gardeners! This home has been beloved by avid gardeners and they are hoping another gardener will continue the tradition. Whether you're interested in growing vegetables or ornamental plants, the enriched soil on this property will help you have the garden of your dreams. Raised beds and small greenhouse will convey unless buyer does not want them. The home is cozy and comfortable and ready for you to add your own personal touches. It's been well maintained. The seller has just installed a brand new roof, replaced all ductwork; replaced kitchen floor, and purchased a new stainless refrigerator. The washer and dryer can remain as well. It is a gas dryer which can dry clothes much faster than electric and it has gas heat which has been serviced regularly. There are storm windows throughout the house and these have great insulation value.The backyard has been cleared, seeded and strayed for a lovely crop of grass soon. Don't miss this one! Call your agent for an appointment today.
- Type:
- Single Family
- Sq.Ft.:
- 2,635
- Status:
- Active
- Beds:
- 4
- Lot size:
- 1 Acres
- Year built:
- 2020
- Baths:
- 3.00
- MLS#:
- 1500939
- Subdivision:
- Providence Landing
ADDITIONAL INFORMATION
Prepare to be impressed by this Craftsman-style home featuring an open floor plan! With a split layout, the master suite is located on one side, while an additional bedroom is on the opposite side—perfect for privacy. There are a total of 2 bedrooms on the main level! Upstairs, you'll find 2 more bedrooms, including one with a walk-in closet, as well as a bonus room currently utilized as a fifth bedroom. The open floor plan is ideal for entertaining and spending quality time with family and friends. Enjoy a Great Room with a vaulted specialty ceiling, a screened porch alongside an open deck perfect for grilling, a Dining Room with a unique ceiling, and a spacious kitchen island adorned with quartz countertops. This home also boasts a fenced-in backyard, ideal for outdoor activities. Conveniently located, you have easy access to Cleveland, Ooltewah, and Chattanooga, as well as multiple waterways, including a short 10-minute drive to Harrison Bay and Island Point Marina. And let's not forget the generous oversized lot!
- Type:
- Single Family
- Sq.Ft.:
- 2,006
- Status:
- Active
- Beds:
- 3
- Lot size:
- 0.24 Acres
- Year built:
- 2013
- Baths:
- 2.00
- MLS#:
- 2743571
- Subdivision:
- Davis Mill Ests
ADDITIONAL INFORMATION
Welcome to this charming 3-bedroom, 2-bathroom home that perfectly combines timeless character with modern living. Nestled on a tranquil lot, this home offers a peaceful retreat while providing ample space for comfortable living both inside and out. As you step inside, you'll be greeted by beautiful original hardwood floors that flow throughout the main level, adding a sense of warmth and classic charm to the home. The open floor plan creates a seamless connection between the spacious living room, dining area, and kitchen, making it ideal for both daily living and entertaining. Whether you're preparing meals in the kitchen or relaxing with loved ones, the open layout ensures everyone stays connected. The home also boasts generously sized living spaces on both levels, offering flexibility to create additional gathering areas, home offices, or even a personal gym. Each room feels open and bright, with large windows bringing in natural light, creating an airy, inviting atmosphere. Step outside onto the recently updated back deck, where you can unwind and enjoy the peaceful surroundings. This outdoor space is perfect for hosting barbecues, relaxing with a good book, or simply taking in the serene views of your expansive, one-acre yard. The property offers plenty of room for outdoor activities, gardening, or even adding your personal touch with landscaping. With its blend of original hardwood floors, an open layout, and spacious living areas across two levels, this home is designed for modern comfort while retaining its classic appeal. Whether you're looking for a peaceful escape or a place to entertain, this property offers the perfect balance of both. Don't miss the chance to make this beautiful home your own—schedule your showing today!
- Type:
- Single Family
- Sq.Ft.:
- 2,034
- Status:
- Active
- Beds:
- 3
- Lot size:
- 0.73 Acres
- Year built:
- 1995
- Baths:
- 2.00
- MLS#:
- 1500946
- Subdivision:
- Doyle Humphreys
ADDITIONAL INFORMATION
Welcome home to this immaculate 3br 2 bath rancher with plenty of storage space and a finished basement! This home has been recently updated with new appliances, upgraded lighting and ceiling fans, insulated vinyl windows, freshly painted interior with popcorn removal on ceilings, newly carpeted stairs, new banisters, freshly painted and sealed deck and new gutters. Roof, exterior paint and water heater replaced in 2018. Septic maintenance/pumped in 2023. The finished basement offers ample space for a family room, workout area, or additional bedroom. Separate ofc space in basement as well. It sits a quiet street, with very little through traffic and great neighbors! All while being conveniently located within minutes to good schools, shopping, and Harrison Bay lake! Don't miss your opportunity, schedule your showing today!

The data relating to real estate for sale on this web site comes in part from the IDX Program of the River Counties Multiple Listing Service, Inc. The information being provided is for the consumers' personal, non-commercial use and may not be used for any purpose other than to identify prospective properties the consumers may be interested in purchasing. This data is updated daily. Some properties, which appear for sale on this web site, may subsequently have sold and may no longer be available. The Real Estate Broker providing this data believes it to be correct, but advises interested parties to confirm the data before relying on it in a purchase decision. Copyright 2024. All rights reserved.
Andrea D. Conner, License 344441, Xome Inc., License 262361, [email protected], 844-400-XOME (9663), 751 Highway 121 Bypass, Suite 100, Lewisville, Texas 75067


Listings courtesy of RealTracs MLS as distributed by MLS GRID, based on information submitted to the MLS GRID as of {{last updated}}.. All data is obtained from various sources and may not have been verified by broker or MLS GRID. Supplied Open House Information is subject to change without notice. All information should be independently reviewed and verified for accuracy. Properties may or may not be listed by the office/agent presenting the information. The Digital Millennium Copyright Act of 1998, 17 U.S.C. § 512 (the “DMCA”) provides recourse for copyright owners who believe that material appearing on the Internet infringes their rights under U.S. copyright law. If you believe in good faith that any content or material made available in connection with our website or services infringes your copyright, you (or your agent) may send us a notice requesting that the content or material be removed, or access to it blocked. Notices must be sent in writing by email to [email protected]. The DMCA requires that your notice of alleged copyright infringement include the following information: (1) description of the copyrighted work that is the subject of claimed infringement; (2) description of the alleged infringing content and information sufficient to permit us to locate the content; (3) contact information for you, including your address, telephone number and email address; (4) a statement by you that you have a good faith belief that the content in the manner complained of is not authorized by the copyright owner, or its agent, or by the operation of any law; (5) a statement by you, signed under penalty of perjury, that the information in the notification is accurate and that you have the authority to enforce the copyrights that are claimed to be infringed; and (6) a physical or electronic signature of the copyright owner or a person authorized to act on the copyright owner’s behalf. Failure t
Harrison Real Estate
The median home value in Harrison, TN is $278,400. This is lower than the county median home value of $285,200. The national median home value is $338,100. The average price of homes sold in Harrison, TN is $278,400. Approximately 69.28% of Harrison homes are owned, compared to 27.19% rented, while 3.53% are vacant. Harrison real estate listings include condos, townhomes, and single family homes for sale. Commercial properties are also available. If you see a property you’re interested in, contact a Harrison real estate agent to arrange a tour today!
Harrison, Tennessee 37341 has a population of 8,383. Harrison 37341 is more family-centric than the surrounding county with 29.1% of the households containing married families with children. The county average for households married with children is 27.75%.
The median household income in Harrison, Tennessee 37341 is $76,198. The median household income for the surrounding county is $61,050 compared to the national median of $69,021. The median age of people living in Harrison 37341 is 42.7 years.
Harrison Weather
The average high temperature in July is 89.4 degrees, with an average low temperature in January of 28.8 degrees. The average rainfall is approximately 51.1 inches per year, with 1.5 inches of snow per year.




