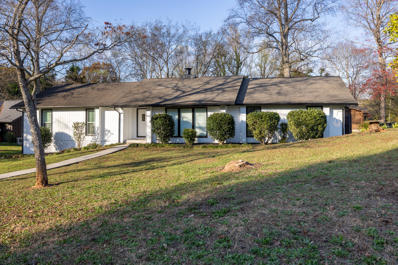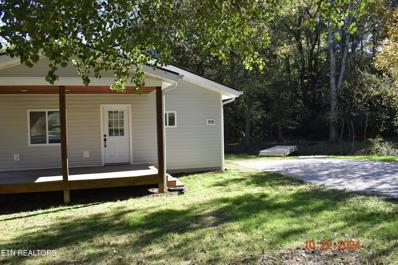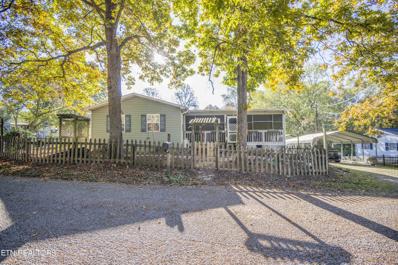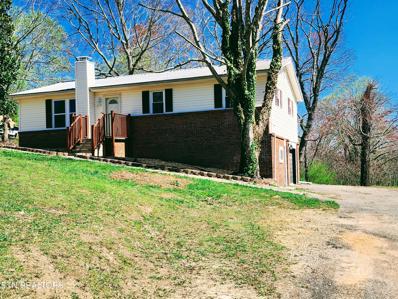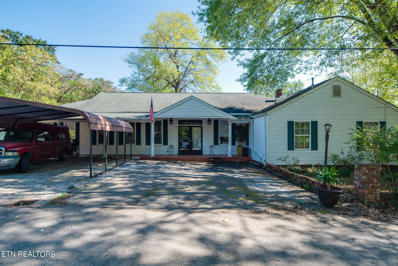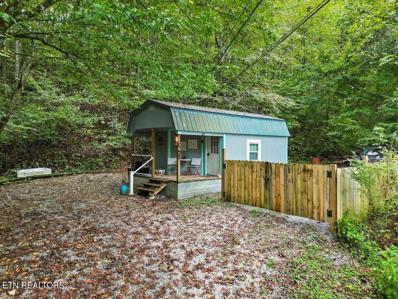Harriman TN Homes for Sale
$149,999
123 Smith Lane Harriman, TN 37748
- Type:
- Single Family
- Sq.Ft.:
- 1,344
- Status:
- NEW LISTING
- Beds:
- 3
- Lot size:
- 1.1 Acres
- Year built:
- 1955
- Baths:
- 1.00
- MLS#:
- 1285311
- Subdivision:
- Industrial School Ad
ADDITIONAL INFORMATION
Endless potential awaits in this low-maintenance rancher! Conveniently situated in the heart of Harriman, this 3-bedroom, 1-bath home boasts hardwood floors, a spacious 1.1-acre lot, a carport, and a large detached garage with power, plus an additional storage shed. Sold AS-IS, this property offers an excellent opportunity for homeowners or investors seeking a solid fixer-upper with plenty of room to make it your own.
$175,000
119 Lincoln Drive Harriman, TN 37748
- Type:
- Single Family
- Sq.Ft.:
- 1,455
- Status:
- NEW LISTING
- Beds:
- 3
- Lot size:
- 0.31 Acres
- Year built:
- 1950
- Baths:
- 1.00
- MLS#:
- 1285255
- Subdivision:
- City Of Harriman Oak
ADDITIONAL INFORMATION
Opportunity awaits! Original character meets great location with this classic 1950's home. Step outside each morning to overlook the gorgeous mountains in the backyard, all the while with convenient proximity to all shopping, restaurants, and more! Inside, you'll find a home that is ready for new vision, with a formal dining room, hardwood throughout, and oversized bedrooms. Your dreams can come true at 119 Lincoln Drive, all it's waiting on is you!
$224,900
809 Clifty St Harriman, TN 37748
- Type:
- Single Family
- Sq.Ft.:
- 1,475
- Status:
- NEW LISTING
- Beds:
- 4
- Lot size:
- 0.22 Acres
- Year built:
- 2024
- Baths:
- 2.00
- MLS#:
- 1285226
- Subdivision:
- City Of Harriman
ADDITIONAL INFORMATION
Welcome to your dream home at 809 Clifty Street in the charming town of Harriman, TN, where modern convenience meets serene living. Perfect for first-time home buyers, growing families, or those seeking a peaceful retirement, this brand-new, one-level house is uniquely designed with your comfort in mind. Spanning a generous 1475 sq ft, this 4-bedroom, 2-bathroom home offers versatility and style. The heart of the home is the open-plan living room, dining room, and kitchen—ideal for entertaining and family gatherings. For those needing extra space, there's the potential for two living areas or the option to convert one into a convenient home office. The bedrooms are thoughtfully arranged in a split layout, ensuring privacy. The owner's suite is a true sanctuary, complete with a private bathroom and a spacious walk-in closet. Outdoor living is a breeze with two decks perfect for enjoying Tennessee's beautiful seasons. This property is a rare find, with no other 4-bedroom homes like it in the area. Situated in a prime location, it's a short drive to the vibrant cities of Oak Ridge and Kingston, close to I-75 for easy commuting, and moments away from the recreational paradise of Watts Bar Lake. Discover the blend of comfort and accessibility at 809 Clifty Street—a place you'll be proud to call home.
$349,900
414 Clinton St Harriman, TN 37748
- Type:
- Single Family
- Sq.Ft.:
- 3,168
- Status:
- NEW LISTING
- Beds:
- 4
- Lot size:
- 0.22 Acres
- Year built:
- 1900
- Baths:
- 2.00
- MLS#:
- 1284908
- Subdivision:
- City Of Harriman
ADDITIONAL INFORMATION
Victorian home with a lot of space! 4 bedrooms, office, living room, family room and dining room. Many updates but still a lot of character throughout the home. Beautiful covered front and back porch plus a detached carport and storage building. (professional pictures will be posted Wednesday)
- Type:
- Single Family
- Sq.Ft.:
- 2,025
- Status:
- NEW LISTING
- Beds:
- 4
- Lot size:
- 1.1 Acres
- Year built:
- 1977
- Baths:
- 3.00
- MLS#:
- 1504573
ADDITIONAL INFORMATION
Discover this 4-bedroom, 3-bathroom home with 2,025 sqft of comfortable living space. Enjoy a peaceful neighborhood with convenient access to schools, parks, and amenities.
$315,000
119 Love Harriman, TN 37748
- Type:
- Single Family
- Sq.Ft.:
- 1,300
- Status:
- NEW LISTING
- Beds:
- 3
- Lot size:
- 0.18 Acres
- Year built:
- 1944
- Baths:
- 2.00
- MLS#:
- 1284935
- Subdivision:
- Pine Hills Sd
ADDITIONAL INFORMATION
NEW AND RENNOVATED HOME IN ROANE COUNTY. This has all of the bells and whistles. All custom design and no expense spared on this DOLL HOUSE. Large fenced in backyard with large fire pit for family and friends. Spacious rooms and tons of storage space. Ceilings are all done in hardwood along with the floors. Barnyard doors on closets, all new appliances. Sellers are moving. You have to see this one!!!! MORE PHOTOS COMING SOON
$229,900
218 Lee Vlg Harriman, TN 37748
- Type:
- Single Family
- Sq.Ft.:
- 1,172
- Status:
- Active
- Beds:
- 3
- Lot size:
- 0.59 Acres
- Year built:
- 1950
- Baths:
- 1.00
- MLS#:
- 1284621
ADDITIONAL INFORMATION
- Type:
- Single Family
- Sq.Ft.:
- 1,644
- Status:
- Active
- Beds:
- 3
- Lot size:
- 0.51 Acres
- Year built:
- 1974
- Baths:
- 2.00
- MLS#:
- 1284559
- Subdivision:
- West Shores Estate
ADDITIONAL INFORMATION
Established subdivision centrally located between Harriman and Kingston. This 3-bedroom 2 bath has had many upgrades such as a new kitchen and appliances, New Window, new flooring and new interior and exterior doors with the convenience of the subdivision swimming pool within walking distance.
- Type:
- Single Family
- Sq.Ft.:
- 1,604
- Status:
- Active
- Beds:
- 3
- Lot size:
- 0.5 Acres
- Year built:
- 1993
- Baths:
- 2.00
- MLS#:
- 1283939
- Subdivision:
- Westshore Estates
ADDITIONAL INFORMATION
Location! Location! This home is conveniently located just minutes from town and the Lake! Homes offers 3 beds/2 baths, large living room, attached 2 car garage and a separate laundry room! Make your appointment today!
$329,900
143 Wright Rd Harriman, TN 37748
- Type:
- Single Family
- Sq.Ft.:
- 2,116
- Status:
- Active
- Beds:
- 4
- Lot size:
- 0.39 Acres
- Year built:
- 1975
- Baths:
- 3.00
- MLS#:
- 1283774
ADDITIONAL INFORMATION
This updated basement rancher at 143 Wright Road offers 2,116 sq ft of thoughtfully designed living space. Featuring 4 bedrooms, 2.5 bathrooms, and a host of recent upgrades—new roof, windows, HVAC, deck, and flooring—this home is ready for you to move in. The kitchen is equipped with modern appliances (0-2 years old). Enjoy outdoor living in the spacious backyard, all located at the end of a quiet road that provides a serene retreat. Don't miss out on this well-maintained home with modern conveniences!
- Type:
- Single Family
- Sq.Ft.:
- 1,200
- Status:
- Active
- Beds:
- 2
- Lot size:
- 0.33 Acres
- Year built:
- 1959
- Baths:
- 3.00
- MLS#:
- 1283595
- Subdivision:
- Albert Ahler S/d
ADDITIONAL INFORMATION
Lakeside Table for Two !! Totally RE-NEWED One level, open floor plan rancher. This home was totally renewed and refreshed with ALL NEW: Cabinetry, Wiring; HVAC; Plumbing; Roof; Siding and Gutters Everything brought up to 2024 Codes and Inspections standards for years of enjoyment. This home feature s all new Kitchen appliance (Ref. Is appr. 3 years old) including drawer type microwave, dishwasher natural gas range. Large master suite with full bath. Are guests coming to see you by boat? Private Dock and a 1/2 Bath / Dressing Room specifically for those boating guests and folks enjoying the outside bar/mini-kitchen ! Designed to facilitate Lake Life !! Area features: Very Close to New Roane Couty Nature Walking Trail area, Caney Creek Marina/ RV Park and the award winning Roane County Regional Park with more walking trails, tennis, fishing piers, picnic pavilions, Frisbee Golf and swimming beach with splash pad for the kids ! Close to everything !!
$330,000
233 Hannah Rd Harriman, TN 37748
- Type:
- Single Family
- Sq.Ft.:
- 2,688
- Status:
- Active
- Beds:
- 3
- Lot size:
- 0.52 Acres
- Year built:
- 1979
- Baths:
- 3.00
- MLS#:
- 1283295
ADDITIONAL INFORMATION
MULTI GENERATIONAL! This 3 bedroom, 3 full bathroom basement rancher is perfect for multiple families. Upstairs you will find a living room, dining room, full kitchen, all 3 bedrooms and 2 full bathrooms. Relax on the front porch or back deck! Downstairs you will find a large living room with gas fireplace, full kitchen, dining room, oversized pantry, 2 car garage with wood burning fireplace and laundry room. A 4th bedroom could be added downstairs. Large back yard and storage building/workshop! Bring your personal touch and updates and make this home yours! Conveniently located close to Oak Ridge, schools and the interstate! Home is being sold 'as-is'.
$241,900
109 Winding Tr Harriman, TN 37748
- Type:
- Single Family
- Sq.Ft.:
- 1,512
- Status:
- Active
- Beds:
- 3
- Lot size:
- 0.58 Acres
- Year built:
- 2021
- Baths:
- 2.00
- MLS#:
- 1282839
- Subdivision:
- Holiday Shores Resort
ADDITIONAL INFORMATION
Nestled in a peaceful neighborhood, this charming home exudes warmth and character. Inside, you will find cozy living spaces, a kitchen ideal for family gatherings, three comfortable bedrooms designed for restful nights and a bonus room for extra storage. The friendly community offers nearby parks, lake life, local restaurants and shops and a sense of serenity that feels like home. Perfect for those seeking comfort, charm and convenience all in one!
$399,900
115 Lake Circle Harriman, TN 37748
- Type:
- Single Family
- Sq.Ft.:
- 2,316
- Status:
- Active
- Beds:
- 3
- Lot size:
- 0.48 Acres
- Year built:
- 1973
- Baths:
- 2.00
- MLS#:
- 20245042
- Subdivision:
- Other
ADDITIONAL INFORMATION
Stunning Rancher with a basement. It offers 3 bedrooms and two full baths. There is a full basement that is unfinished that has multiple possibilities. The home is nestled on a large corner lot just a few blocks from the lake. Subdivision (Westshore Estates) has a membership that offers access to shared boat dock, pool, basketball and tennis courts. The home has been recently updated with fresh paint, water softener, and alarm system. This home is perfect for entertaining with a full den and working wet bar too! This is such a fun place to call home, close to everything you could need with all the extras that you want! Call today for your private showing! This will not last long!
$224,900
231 Allison Drive Harriman, TN 37748
- Type:
- Single Family
- Sq.Ft.:
- 1,488
- Status:
- Active
- Beds:
- 3
- Lot size:
- 1.21 Acres
- Year built:
- 1997
- Baths:
- 2.00
- MLS#:
- 1282082
- Subdivision:
- Allison Woods Sub Re
ADDITIONAL INFORMATION
Newly remodeled manufactured home situated on 1.21 wooded acres near Watts Bar Lake. The upgrades include new flooring, new laminated stainless-steel appliances, new custom kitchen cabinets, new vinyl double pane windows, new vanities and faucets, new lights and ceiling fans throughout the home, new interior and exterior doors, freshly painted on the inside, cleaned and painted front and side porches, etc. Bedrooms have nice sized closets. This property won't last long. Call to schedule your showing today!
- Type:
- Single Family
- Sq.Ft.:
- 2,610
- Status:
- Active
- Beds:
- 4
- Lot size:
- 0.4 Acres
- Year built:
- 1979
- Baths:
- 3.00
- MLS#:
- 1281699
- Subdivision:
- Westshore Estates S/d
ADDITIONAL INFORMATION
***OPEN HOUSE DEC 21ST 12-3PM*** ** Your Dream Modern 2-story Ranch Awaits!** **Embrace Serenity in Style!** Step into luxury with this stunning modern 2-story ranch that effortlessly blends comfort with elegance. Nestled in a well established neighborhood, this **4-bedroom, 3-full bath** beauty awaits you! **Key Features:** - **Fully Updated Inside and Out:** Enjoy peace of mind with modern finishes and updates throughout. - **Gorgeous Hardwood Floors:** Revel in the warmth and beauty of stunning hardwood flooring that enhances every room. - **Spacious Bedrooms:** Retreat to generously sized bedrooms, perfect for relaxation and rest. - **Beautiful Backyard:** Escape to your private oasis, surrounded by mature trees, ideal for gatherings or quiet reflection. - **Lake Access & Optional Pool Membership:** Dive into adventure with exclusive lake access, and enjoy the option for pool membership during the hot summer months. - **Detached Garage:** A car enthusiast's dream! Complete with a professional car lift, workbenches, and ample storage for all your tools and toys. - **Cozy Fireplaces:** Two fantastic fireplaces provide the perfect ambiance for cozy evenings. **Make Lasting Memories in this fabulous Family Home!** Don't miss out on this rare opportunity. Schedule your private tour today and discover the lifestyle you've always dreamed of!
- Type:
- Single Family
- Sq.Ft.:
- 1,522
- Status:
- Active
- Beds:
- 4
- Lot size:
- 0.38 Acres
- Year built:
- 1968
- Baths:
- 2.00
- MLS#:
- 1281191
- Subdivision:
- Montcrest
ADDITIONAL INFORMATION
Nestled in the charming community of Harriman, Tennessee, this delightful four-bedroom, two-bathroom home offers a perfect blend of comfort and potential. With 1,522 square feet of living space, this residence provides ample room for family life and entertaining. The property's large yard is a standout feature, offering endless possibilities for outdoor enjoyment. Imagine summer barbecues, gardening adventures, or simply lounging in the sun - the choice is yours! And for those with a green thumb or a penchant for landscaping, this spacious outdoor area is your canvas. One of the home's most exciting aspects is its renovation potential. Whether you're a DIY enthusiast or have grand visions of a modern makeover, this house provides the perfect foundation for your creative ideas. From updating the kitchen to reimagining the living spaces, the opportunities are limited only by your imagination. Let's not forget about the basement - a versatile space that could become anything from a cozy family room to a home office or even a personal gym. The possibilities are as vast as your dreams! Nature lovers will appreciate the surrounding environment, with the nearby ''Fred Davis Jr.'' Triangle Park offering a serene escape just a short distance away. For families with school-aged children, Harriman High School is conveniently located within a few miles. When it's time to stock up on groceries, it's just a quick drive away, ensuring you're never far from life's essentials. And let's not overlook the proximity to beautiful downtown Harriman - a hub of local charm and community spirit. This home isn't just a house; it's an invitation to create your own slice of Tennessee paradise. So, why wait? Your next chapter could begin right here in this lovely Harriman abode!
$209,900
414 Clifty St Harriman, TN 37748
- Type:
- Single Family
- Sq.Ft.:
- 830
- Status:
- Active
- Beds:
- 2
- Lot size:
- 0.15 Acres
- Year built:
- 1940
- Baths:
- 1.00
- MLS#:
- 1281026
ADDITIONAL INFORMATION
Step into this beautifully renovated, move-in ready 2-bedroom, 1-bathroom house that combines modern comfort with stylish living. This stunning property features a new HVAC system and water heater, ensuring year-round efficiency and comfort. The exterior boasts fresh siding, while the interior showcases laminate and vinyl flooring throughout. Every detail has been thoughtfully updated with all new fixtures, providing a contemporary touch to each room. Whether you're entertaining guests or enjoying a quiet evening at home, this house is designed for both functionality and style. Don't miss the opportunity to make this must-see property your own! Schedule a viewing today and experience the perfect blend of charm and modern amenities.
- Type:
- Single Family
- Sq.Ft.:
- 1,758
- Status:
- Active
- Beds:
- 4
- Lot size:
- 0.42 Acres
- Year built:
- 1976
- Baths:
- 2.00
- MLS#:
- 1280605
- Subdivision:
- Midtown Heights
ADDITIONAL INFORMATION
This charming and spacious split-foyer home offers 4 bedrooms and 2 baths, situated on a generous .42-acre lot and perfectly located just minutes from I-40 and Roane County Medical Center. Inside, you'll be welcomed by an open floor plan with a generous kitchen featuring ample cabinet and counter space, complete with a functional island for extra workspace. The upper level includes three well-sized bedrooms and a bathroom, while the lower level offers a private primary suite with a bathroom and a convenient laundry room just steps away. This home has been recently updated with new flooring, fresh paint in bedrooms, updated bathrooms and a brand-new 8x14 deck—ideal for outdoor entertaining, relaxation, and enjoying the surrounding views. Don't miss this fantastic opportunity—call today to schedule your showing!
- Type:
- Single Family
- Sq.Ft.:
- 1,250
- Status:
- Active
- Beds:
- 3
- Lot size:
- 0.34 Acres
- Year built:
- 2024
- Baths:
- 2.00
- MLS#:
- 1280561
ADDITIONAL INFORMATION
NEW CONSTRUCTION! 3 bedroom 2 bath home with vaulted ceiling in kitchen/great room. Wood Block Countertops. Spray foam insulation in vaulted ceilings. Convenient to Oak Ridge, West Knoxville, and Lenoir City. Great small town living.
$260,000
217 Jackson Drive Harriman, TN 37748
- Type:
- Single Family
- Sq.Ft.:
- 2,088
- Status:
- Active
- Beds:
- 4
- Lot size:
- 0.43 Acres
- Year built:
- 1972
- Baths:
- 2.00
- MLS#:
- 1280367
- Subdivision:
- Mcgill-jackson
ADDITIONAL INFORMATION
Country setting one level rancher conventient to shopping and medical facilities . Must see!!! Schedule your private showing today.
$349,900
379 Cofer Circle Harriman, TN 37748
- Type:
- Single Family
- Sq.Ft.:
- 2,170
- Status:
- Active
- Beds:
- 4
- Lot size:
- 0.44 Acres
- Year built:
- 1971
- Baths:
- 3.00
- MLS#:
- 1279186
- Subdivision:
- John Cofer Property
ADDITIONAL INFORMATION
Welcome home to this beautifully remodeled 4-bedroom, 3-bathroom haven nestled in a serene neighborhood. This stunning residence has undergone a complete transformation, boasting a fresh and modern aesthetic that is sure to impress. Step into the heart of the home, where the newly remodeled kitchen awaits with gleaming countertops, stainless steel appliances, and ample cabinet space, perfect for the culinary enthusiast. Adjacent, discover rejuvenated baths exuding elegance and sophistication, providing a tranquil retreat for relaxation. Sunlight streams through newly installed windows, illuminating every corner of this inviting abode. Entertain guests or unwind in style within the expansive rec room, offering endless possibilities for recreation and leisure. Sweeping across the entirety of the property, discover newly laid flooring, illuminating lighting fixtures, and a fresh coat of paint that enhances the home's charm and allure. Step outside onto the expansive deck, where endless opportunities for outdoor enjoyment await. Beyond the deck lies a sprawling, level back yard, providing a sanctuary for outdoor activities and gatherings with loved ones. Whether you're hosting a barbecue or enjoying a peaceful afternoon surrounded by nature, this expansive outdoor space offers the ultimate in relaxation and entertainment. Enjoy an afternoon fishing or boating on Watts Bar Lake with a TVA boat ramp just 1.4 miles away. Don't miss your chance to make this newly remodeled oasis your own. Seller is offering to pay $5K for buyer's closing costs or concessions. Schedule a showing today and experience the epitome of modern living in this exceptional residence.
- Type:
- Single Family
- Sq.Ft.:
- 1,914
- Status:
- Active
- Beds:
- 3
- Lot size:
- 0.63 Acres
- Year built:
- 1976
- Baths:
- 2.00
- MLS#:
- 1278518
- Subdivision:
- Westshore Estates
ADDITIONAL INFORMATION
This brick rancher on a level lot is convenient to town and multiple grocery stores, businesses and eateries. Home offers 3 bedrooms and two baths. Home needs very little TLC. Subdivision has optional amenities which include pool, tennis courts, basketball and community boat launch.
- Type:
- Single Family
- Sq.Ft.:
- 3,372
- Status:
- Active
- Beds:
- 4
- Lot size:
- 0.25 Acres
- Year built:
- 1950
- Baths:
- 3.00
- MLS#:
- 1278446
- Subdivision:
- Meadowview Gardens
ADDITIONAL INFORMATION
Discover the potential of this spacious 3,372 sqft single-story home, recently appraised at $365K—offering exceptional value for its next owner. Built in 1950 with an effective age of 1980, the property has seen several improvements, including fresh interior paint and updates that enhance its classic appeal. Situated on a desirable corner lot, the home features four generously sized bedrooms, three full bathrooms, and a versatile bonus room perfect for a home office or study. The traditional framed construction ensures lasting quality, complemented by durable vinyl siding. Inside, a cozy wood-burning fireplace adds warmth and character to the living area. While significant enhancements have been made, the home presents an opportunity for the new owner to add personal touches. With some TLC, you can tailor the space to your taste and make it truly your own. Practical features include ample parking and public utilities, adding convenience to daily living. The layout is designed for comfortable living and entertaining, offering plenty of room for family and guests. Its location provides the best of both worlds—a peaceful neighborhood setting with easy access to local amenities, schools, and parks. This property represents a unique opportunity to invest in a home that combines solid foundations with room for personalization. The improvements already in place set the stage for you to complete the transformation, creating a space that reflects your style and needs. Whether you're a first-time homebuyer or looking for more room to grow, this home has much to offer. Don't miss the chance to explore the possibilities this property holds. Schedule a showing today and imagine how you can make this spacious home the perfect fit for you.
$125,000
286 Childs Rd Harriman, TN 37748
- Type:
- Single Family
- Sq.Ft.:
- 400
- Status:
- Active
- Beds:
- 1
- Lot size:
- 1 Acres
- Year built:
- 2024
- Baths:
- 1.00
- MLS#:
- 1278192
ADDITIONAL INFORMATION
Tiny Home. Cash only. Lots of upgrades
| Real Estate listings held by other brokerage firms are marked with the name of the listing broker. Information being provided is for consumers' personal, non-commercial use and may not be used for any purpose other than to identify prospective properties consumers may be interested in purchasing. Copyright 2024 Knoxville Area Association of Realtors. All rights reserved. |

The data relating to real estate for sale on this web site comes in part from the IDX Program of the River Counties Multiple Listing Service, Inc. The information being provided is for the consumers' personal, non-commercial use and may not be used for any purpose other than to identify prospective properties the consumers may be interested in purchasing. This data is updated daily. Some properties, which appear for sale on this web site, may subsequently have sold and may no longer be available. The Real Estate Broker providing this data believes it to be correct, but advises interested parties to confirm the data before relying on it in a purchase decision. Copyright 2024. All rights reserved.
Harriman Real Estate
The median home value in Harriman, TN is $181,800. This is lower than the county median home value of $248,400. The national median home value is $338,100. The average price of homes sold in Harriman, TN is $181,800. Approximately 48.45% of Harriman homes are owned, compared to 35.42% rented, while 16.13% are vacant. Harriman real estate listings include condos, townhomes, and single family homes for sale. Commercial properties are also available. If you see a property you’re interested in, contact a Harriman real estate agent to arrange a tour today!
Harriman, Tennessee 37748 has a population of 5,936. Harriman 37748 is more family-centric than the surrounding county with 27.38% of the households containing married families with children. The county average for households married with children is 26.67%.
The median household income in Harriman, Tennessee 37748 is $40,980. The median household income for the surrounding county is $60,044 compared to the national median of $69,021. The median age of people living in Harriman 37748 is 43.8 years.
Harriman Weather
The average high temperature in July is 88 degrees, with an average low temperature in January of 26.9 degrees. The average rainfall is approximately 55.6 inches per year, with 4.6 inches of snow per year.













