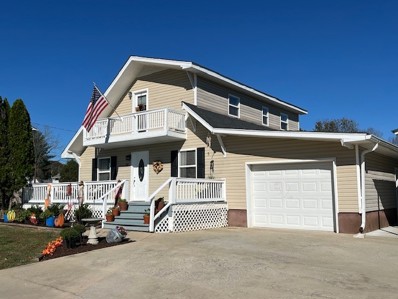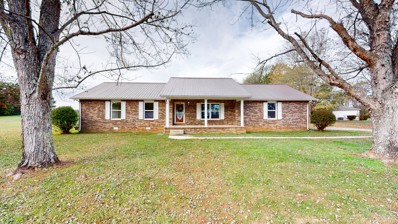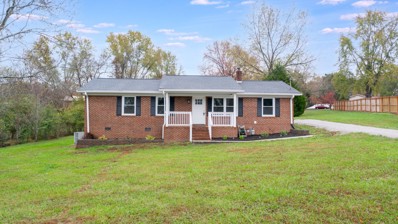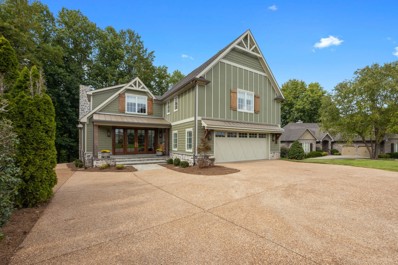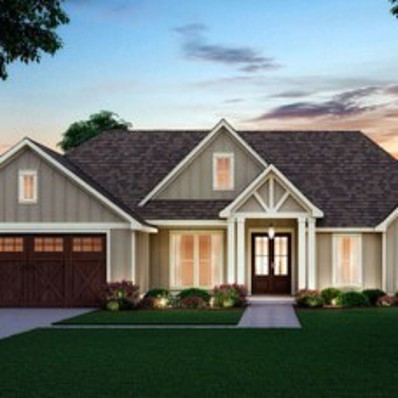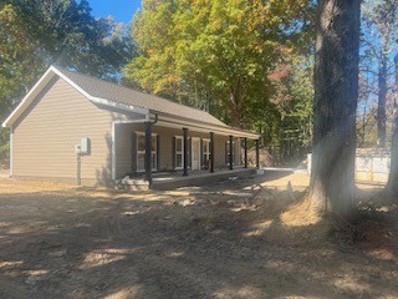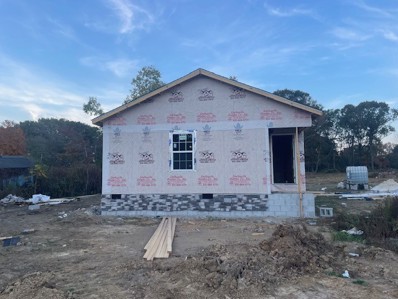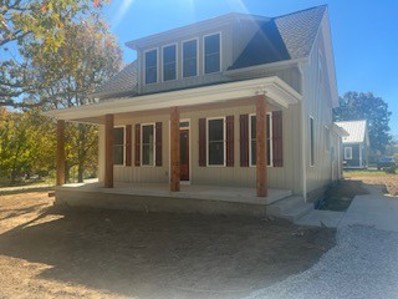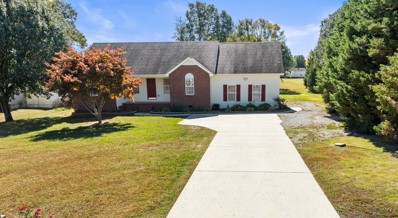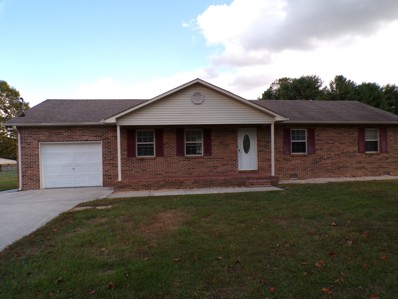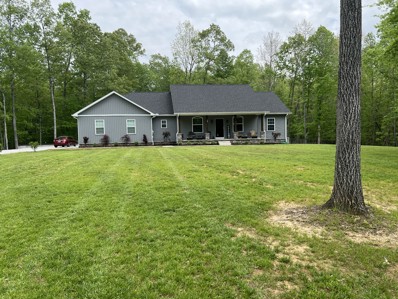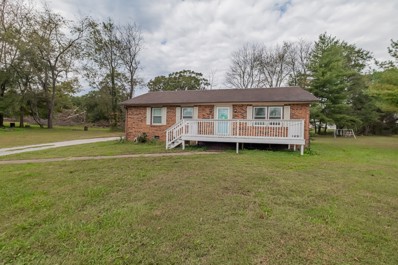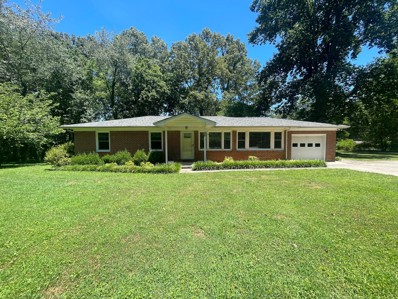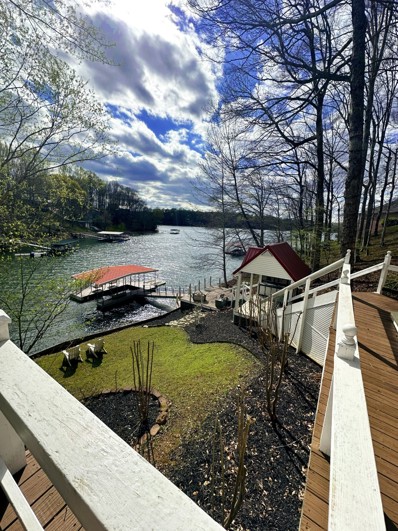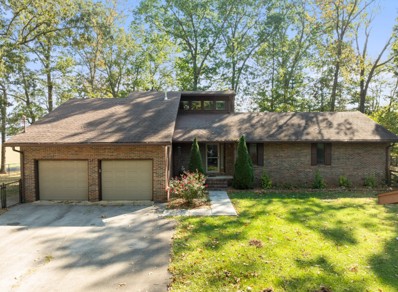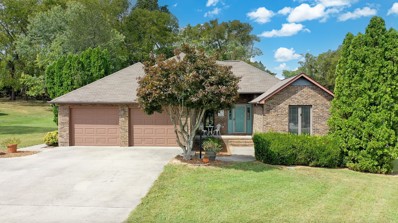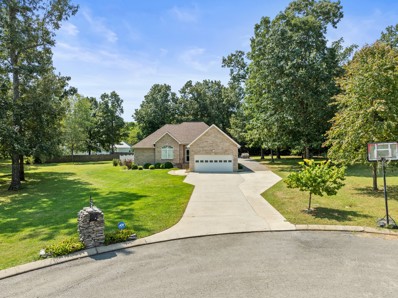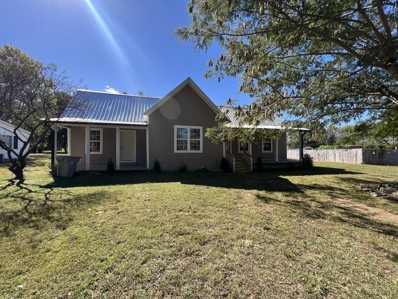Estill Springs TN Homes for Sale
- Type:
- Single Family
- Sq.Ft.:
- 1,472
- Status:
- NEW LISTING
- Beds:
- 3
- Lot size:
- 0.78 Acres
- Year built:
- 1987
- Baths:
- 2.00
- MLS#:
- 2761435
- Subdivision:
- Pine View Peninsula
ADDITIONAL INFORMATION
The home where location meets charm...character abounds. The curb appeal is so eye catching,located in a beautiful area with a lake view. This home is maintained so well . Front sitting porch opens into a cozy living room. The kitchen is to the right with dining space to view out the window as you dine. The primary is located downstairs as well as a full bath and laundry area. The other 2 bedroom are upstairs with an additional full bath.The outside space will get you thinking..wow...what I can do with this. There is a 12x24 "she shed' decorated beautifully,heat and cooled and 60 amp.There is an attached garage but the space for storage and other hobbies/options did not go unnoticed. A carport to the back left,an awesome 2 car shop/storage area and an additional 2 car carport attached to that. Concrete drive too on this aprox. 3/4 acre lot. Five minutes to the public Rock creek boat launch. Most renovations/appliances/roof about 4 years old. It will not disappoint!
- Type:
- Single Family
- Sq.Ft.:
- 1,340
- Status:
- Active
- Beds:
- 3
- Lot size:
- 0.91 Acres
- Year built:
- 1994
- Baths:
- 2.00
- MLS#:
- 2760371
- Subdivision:
- Gaines Heights
ADDITIONAL INFORMATION
Welcome to Gaines Circle! This move-in ready home features 3 bedrooms and 2 bathrooms, and a spacious attached garage. Enjoy fresh paint, fixtures, and new windows throughout. The HVAC system and roof are both less then 5 years old. Set on a large, oversized lot, there is plenty of space for outdoor living and possibilities. Perfect for buyers looking for a well-maintained home with modern updates and plenty of room to grow!
Open House:
Sunday, 11/24 2:00-4:00PM
- Type:
- Single Family
- Sq.Ft.:
- 1,377
- Status:
- Active
- Beds:
- 3
- Lot size:
- 0.65 Acres
- Year built:
- 1981
- Baths:
- 1.00
- MLS#:
- 2762228
- Subdivision:
- Westwood Shores
ADDITIONAL INFORMATION
Meticulously renovated and move-in ready! This beautifully updated 3BD, 1BA home is ready for its next owner. Enjoy peace of mind with a new roof, gutters, windows, kitchen cabinets, appliances, shower/tub, flooring and more! The crawlspace has been professionally encapsulated and includes a dehumidifier for added protection. The converted garage offers additional living space, perfect for a bonus room, office, or extra lounging area. Cozy up to the gas fireplace this winter and appreciate the modern touch of having those popcorn ceilings removed. The seller has gone above and beyond by addressing basically everything - this home truly needs nothing but you! Don't miss out on this rare find.
$2,850,000
263 Waters Edge Dr Estill Springs, TN 37330
- Type:
- Single Family
- Sq.Ft.:
- 4,492
- Status:
- Active
- Beds:
- 3
- Lot size:
- 0.49 Acres
- Year built:
- 2022
- Baths:
- 4.00
- MLS#:
- 2757719
- Subdivision:
- Watersedge Est Phase I
ADDITIONAL INFORMATION
Beautiful custom home built in 2022 by Nashville Custom Contractor. On the lake with beautiful view! House has it all! Gorgeous hardwood floors throughout! Gourmet kitchen with custom cabinets, Wolf gas cooktop, Viking double oven, 2 Cove Dishwashers, subzero refrigerator/freezer and walk in pantry. Custom drapes/shades throughout home. Lutron lighting system, speakers in family room, 2 cameras. Outdoor living space to die for with built in fire pit and storage room! Landscaped yard with irrigation and fenced for pets. Dock with with lift and 2 slips. All furniture & contents (besides personal items) to remain. Can easily sleep over 15 people!
- Type:
- Single Family
- Sq.Ft.:
- 2,100
- Status:
- Active
- Beds:
- 4
- Lot size:
- 1 Acres
- Year built:
- 2024
- Baths:
- 2.00
- MLS#:
- 2757830
- Subdivision:
- Eastbrook Landing Phase 2
ADDITIONAL INFORMATION
This gorgeous new construction home boasts custom finishes throughout, featuring 4 bedrooms and 2 baths all on a single level! With a spacious, open floor plan including a morning room right off of the greatroom and a scenic backyard, the home showcases top-tier craftsmanship and meticulous attention to detail. A perfect blend of modern and Craftsman styles, it includes hardwood floors and a low-maintenance, durable, Board and Batten styled Hardie board exterior for a beautiful look. Enjoy a covered patio with a stylish tongue-and-groove ceiling for year-round gatherings. Inside, you'll find custom-built cabinets, Quartz countertops in the kitchen and baths, an elegant accent wall in the primary bedroom, and a luxurious master bathroom with a large, tiled walk-in shower and vanity closet. Set in a serene country setting with 10 other homes, it’s conveniently located less than 2 miles from Rock Creek Boat Ramp. Complete by Dec 1st.
$2,599,000
121 Hickory Hill Dr Estill Springs, TN 37330
- Type:
- Single Family
- Sq.Ft.:
- 4,727
- Status:
- Active
- Beds:
- 5
- Lot size:
- 0.86 Acres
- Year built:
- 2023
- Baths:
- 4.00
- MLS#:
- 2755664
- Subdivision:
- Hickory Hill Peninsula
ADDITIONAL INFORMATION
Nestled along the serene waters of Tims Ford Lake, this custom-built home is a masterful blend of luxury & comfort, offering an idyllic retreat for families & nature lovers alike. 1 owner this residence exudes a sense of pride & meticulous care. The exterior showcases a timeless combination of hardy board & stone which is complimented by striking custom black windows that frame breathtaking views of the lake from nearly every room. A concrete drive leads you to the 2 car attached garage providing both convenience & practicality. The entrance welcomes you into a spacious foyer that opens into a magnificent living room open to dining area and kitchen. This entire space will be the heart of the home with the amazing views of the lake as well as the home is filled with natural light to enhance the space. Kitchen is outfitted with upscale appliances, ample counter space, and a hidden pantry for seamless storage, it honestly caters to the culinary enthusiasts & casual cooks alike. 5 generously sized bedrooms and 4 full bathrooms there is lots of space for the whole family. 2 primary suites offering privacy & stunning water views. This home also offers a private dock, perfect for those family boating activities, fishing or simply relaxing by the water. And did we mention this dock has year around water with minimal steps to enjoy the dock and view? The outdoor area offers plush landscaping & a efficient irrigation system ensuring that outdoor space can remain lush all year. The outdoor living area is equally impressive featuring multiple seating areas to enjoy dining or quiet moments before the huge fireplace. With its harmonious blend of indoor luxury & outdoor beauty this home on Tims Ford Lake promises a lifestyle of leisure, enjoyment & family bonding time making it the perfect forever lake home for generations to come.
- Type:
- Single Family
- Sq.Ft.:
- 1,300
- Status:
- Active
- Beds:
- 3
- Lot size:
- 0.5 Acres
- Year built:
- 2024
- Baths:
- 2.00
- MLS#:
- 2754513
- Subdivision:
- Eastbrook Trace
ADDITIONAL INFORMATION
New construction that is almost ready to move right in AND... minutes to Rock Creek public boat launch to enjoy all the beautiful Tims Ford lake has to offer AND.. under 300 thousand. Quiet area close to amenities and a view of trees to relax on the porch. The front porch is concrete and huge,aprox. 8x38 with deep toned wood pillars and shutters. It is a perfect spot for those rocking chairs and maybe a swing. Large windows showcase the open living,kitchen and dining area. Bonus island with cabinets adds to the function of this space. Ample white cabinets with black hardware and stainless appliances. But OH The pantry... great space. Nice size hall bath as well as a good size laundry area. The primary bedroom has double sinks and a beautiful tiled shower and a tiled floor. The bedrooms are a split plan with a nice full bath in the hall with the tiled tub/shower combo and tiled floors. Level lot with easy access to your back concrete patio from the kitchen,ready to chill or grill. Beautiful black accents with attention to detail. Nice flow to utilize the main space for entertaining or family time. Home for the holidays and cozy to enjoy the season.
- Type:
- Single Family
- Sq.Ft.:
- 2,100
- Status:
- Active
- Beds:
- 3
- Lot size:
- 0.6 Acres
- Year built:
- 1992
- Baths:
- 3.00
- MLS#:
- 2753912
- Subdivision:
- Greenfield Ph Ii
ADDITIONAL INFORMATION
24 hour notice to show- 3 bedroom , 2 bathroom house near Tims Ford Lake! Home has a fenced in back yard and 1 car garage
- Type:
- Single Family
- Sq.Ft.:
- 1,020
- Status:
- Active
- Beds:
- 3
- Lot size:
- 0.55 Acres
- Year built:
- 2024
- Baths:
- 2.00
- MLS#:
- 2754706
ADDITIONAL INFORMATION
WELCOME TO THIS 3BR/2BA NEW CONSTRUCTION IN ESTILL SPRINGS, durable LVP flooring throughout, custom cabinets, ceiling fan for added comfort, stainless Whirlpool microwave/stove, easy access to UTSI road (AEDC), patio ---UNDER 200K
- Type:
- Single Family
- Sq.Ft.:
- 1,630
- Status:
- Active
- Beds:
- 3
- Lot size:
- 0.5 Acres
- Year built:
- 2024
- Baths:
- 3.00
- MLS#:
- 2752453
- Subdivision:
- Eastbrook Trace
ADDITIONAL INFORMATION
Charming New construction with the coziness built right in. This stunning home starts out with a circle driveway around a mature tree. The side steps lead to the huge front porch with wood ceiling accents and pillars. Home is full of natural light with beautiful windows. Light stone fireplace with propane logs ready to enjoy the upcoming holidays and seasons. Great room and dining area flow into a wide galley type kitchen with a pantry and lots of storage. Laundry room is located right past the kitchen and leads to a welcoming screened porch with easy access to the backyard making grilling or entertaining so easy.3 Bedrooms,2 and a half baths. Primary is on the main floor with dbl sinks and a large tiled shower. Window placement leans toward ease in furniture placement. Beautiful railing and stained steps lead to 2 bedrooms and attic access. The top of the steps have a flex room that is flooded with light,den,playroom,craft area . Such a beautiful location right between Tullahoma and Winchester. Within minutes you can be at the Rock Creek Public boat launch to enjoy Tims Ford lake and all it has to offer.
- Type:
- Single Family
- Sq.Ft.:
- 1,983
- Status:
- Active
- Beds:
- 3
- Lot size:
- 0.57 Acres
- Year built:
- 1997
- Baths:
- 2.00
- MLS#:
- 2752295
- Subdivision:
- Highland Woods Ph I
ADDITIONAL INFORMATION
Great house with open floor plan close to Tims Ford Lake in Estill Springs. This beautiful home features 3 Bedroom/2 Baths, Great Room, Renovated Kitchen w/granite countertops, large Island and eat-in breakfast nook, Dining Room, Laundry Room, Primary Bedroom with full bath and walk-in closet, Huge 20x20 Bonus Room with separate entrance. There is a separate 12x16 fully finished, heated and cooled building in back yard that's perfect for an office, workshop or craft space. There's a large mini barn for storing lawn equipment and more. Seller is giving $1000 in concessions to the Buyer for painting allowance.
- Type:
- Single Family
- Sq.Ft.:
- 1,401
- Status:
- Active
- Beds:
- 3
- Lot size:
- 0.53 Acres
- Year built:
- 1994
- Baths:
- 2.00
- MLS#:
- 2749194
- Subdivision:
- Rock Creek West
ADDITIONAL INFORMATION
Welcome to your dream home! This charming 3-bedroom, 2-bathroom ranch-style residence is nestled on over half an acre . Constructed entirely of durable brick, this home boasts impressive curb appeal. Step inside to discover all-new luxury vinyl tile flooring that flows seamlessly throughout the common areas, complemented by fresh carpeting in each of the cozy bedrooms. The kitchen features oak cabinets, stunning new granite countertops, and modern stainless steel sinks and faucet. Each bedroom, along with the spacious living and dining areas, is equipped with ceiling fans to keep you comfortable year-round. Fresh paint and stylish chair rail accents provide a modern touch, making this home move-in ready. Plus, enjoy convenient access to the one-car attached garage. Don’t miss the opportunity to make this gorgeous property your own! #UnlockYourDreams! All information is believed to be correct. Verify if important. Agent owned
- Type:
- Single Family
- Sq.Ft.:
- 1,540
- Status:
- Active
- Beds:
- 3
- Lot size:
- 0.66 Acres
- Year built:
- 2017
- Baths:
- 2.00
- MLS#:
- 2747968
- Subdivision:
- Countryside Estates Ph I
ADDITIONAL INFORMATION
Beautiful 3br/2bath brick home centrally located from Winchester, Tullahoma, and Manchester. Only mins. from Woods Reservoir, this idyllic location offers easy access to fishing and shopping/dining. Home features a spacious open floor plan, fireplace, master with a trey ceiling, hardwood/tile flooring, split bedroom concept, and a 2 car attached garage. A Must See!!
- Type:
- Single Family
- Sq.Ft.:
- 2,200
- Status:
- Active
- Beds:
- 3
- Lot size:
- 15 Acres
- Year built:
- 2022
- Baths:
- 2.00
- MLS#:
- 2747820
ADDITIONAL INFORMATION
First Time on Market! Convenience of town with country living! Newly built custom home on 15 acres. Home is equipped with natural gas appliances throughout saving on monthly cost of living. Beautifully decorated landscape with lots of privacy. Vaulted ceiling in the living room with a large rock gas fireplace. Large kitchen that is open to the dining room and partially open to the living room area. Walk-in butlers pantry has lots of storage along with lower cabinets and bar for small appliances. Laundry room features custom barn doors and more cabinets for storage, large bar to fold clothes, and large sink. Extra Large Primary bedroom features tray ceiling and accent wall. Primary bathroom feature a walk-in shower with separate large tub. Extra large walk-in closet in primary. LVF flooring throughout except for bathrooms (Tile) and laundry room (Tile). Large screened in back porch great for entertaining. Backyard is fenced in, private, and full of nature. One key works on all doors.
- Type:
- Single Family
- Sq.Ft.:
- 1,412
- Status:
- Active
- Beds:
- 3
- Lot size:
- 0.51 Acres
- Year built:
- 1980
- Baths:
- 2.00
- MLS#:
- 2748558
- Subdivision:
- Dellhaven
ADDITIONAL INFORMATION
Perfect house, perfect location, & perfect price! This home would be great for first time home buyers, empty nest downsizers, or a great investment property for the entrepreneur. NEW HVAC, NEW flooring, NEW bathroom remodel, NEWER windows, NEWER carpet! This charming all brick home offers a warm and welcoming feel with its large front porch, perfect for relaxing or enjoying the outdoors. Inside, you’ll find an adorable three-bedroom, two-bath layout that maximizes both comfort and functionality. The separate laundry room and spacious pantry add extra convenience. Out back, there’s an attached concrete carport where you can pull right up or use the space to entertain. Situated on a generous half-acre lot, this home offers plenty of space to enjoy both inside and out.
- Type:
- Single Family
- Sq.Ft.:
- 1,945
- Status:
- Active
- Beds:
- 3
- Lot size:
- 0.88 Acres
- Year built:
- 1962
- Baths:
- 2.00
- MLS#:
- 2746048
- Subdivision:
- Lotus, Elkins Sec 2
ADDITIONAL INFORMATION
Welcome to 111 Elkins St., a charming residence that perfectly blends comfort and functionality! This spacious home features 3 bedrooms and 2 full bathrooms. The beautiful hardwood floors flow throughout the living room, creating a warm and inviting atmosphere. Enjoy sunny days in the Florida room, or unwind in the cozy den, perfect for relaxation or a home office. The property sits on just under an acre of land, providing plenty of outdoor space for recreation and gardening. With a 2-car attached garage and an additional 1-car detached garage, there’s ample storage for vehicles and hobbies. Don't miss the opportunity to make this lovely home your own!
- Type:
- Single Family
- Sq.Ft.:
- 2,020
- Status:
- Active
- Beds:
- 4
- Lot size:
- 0.98 Acres
- Year built:
- 2024
- Baths:
- 3.00
- MLS#:
- 2744381
- Subdivision:
- Eastbrook Landing Ph Ii
ADDITIONAL INFORMATION
Stunning new construction home with custom finishes. 4 bedrooms 3 baths! This home features top of the line craftsmanship and attention to detail! Home is the perfect blend of modern style and functional living. It has durable hardi board siding for long lasting, low maintenance beauty. Home has an expansive 24 x 14 covered patio with an elegant tongue and groove ceiling ideal for year round entertaining. Gorgeous LVP flooring throughout providing durability and sophistication, custom-built cabinets and shelving for a sleek organized look, Granite countertops in the kitchen and baths , coffered ceiling in the primary bedroom with an accent wall offering a touch of elegance and architectural charm, A stunning primary bath featuring dual vanities , walk in tile shower and a soaking tub. Open concept with a gas log fireplace and plenty of built-ins for that luxury feel. There is an island in the kitchen. This beautiful home is less than 2 miles from Rock Creek Boat Ramp.
$1,129,000
407 Flower Lane Dr Estill Springs, TN 37330
- Type:
- Single Family
- Sq.Ft.:
- 3,654
- Status:
- Active
- Beds:
- 4
- Lot size:
- 1.25 Acres
- Year built:
- 1983
- Baths:
- 3.00
- MLS#:
- 2740200
- Subdivision:
- Flower Point
ADDITIONAL INFORMATION
Amazing lake lot on deep channel. Home is ready for all your personal touches. Approved for a max size boat dock. 24x50 detached garage/shop.
- Type:
- Single Family
- Sq.Ft.:
- 1,629
- Status:
- Active
- Beds:
- 3
- Lot size:
- 0.5 Acres
- Year built:
- 2001
- Baths:
- 2.00
- MLS#:
- 2744871
- Subdivision:
- Highland Woods Ph Ii
ADDITIONAL INFORMATION
This beautiful 3 bedroom, 3 bath home with attached garage is in immaculate condition and move in ready. New carpet, has hardwood floors in Living room. Has an add-on room with its own separate entrance which would be a great mother-in-law room, office, hobby room, use your imagination. This room has a total of 252sq ft with bath, closet and its own mini HVAC. (NOTE: This 252 sq ft is included in the total square footage because it is heated and cooled.) A must see.
$299,500
555 Nash Ln Estill Springs, TN 37330
- Type:
- Single Family
- Sq.Ft.:
- 1,377
- Status:
- Active
- Beds:
- 3
- Lot size:
- 3.3 Acres
- Year built:
- 1965
- Baths:
- 2.00
- MLS#:
- 2739248
- Subdivision:
- N/a
ADDITIONAL INFORMATION
This charming brick ranch beckons you in with its inviting warmth and cozy atmosphere. Step inside and be greeted by an abundance of natural light flooding through picture windows, illuminating the spacious living and dining areas. The heart of the home, the kitchen, boasts beautiful cabinets and plenty of counter space for all your culinary creations. And when it's time to relax and unwind, simply step out onto the screened back patio and enjoy the serenity of your private backyard.
$1,799,000
111 Chestnut St Estill Springs, TN 37330
- Type:
- Single Family
- Sq.Ft.:
- 4,953
- Status:
- Active
- Beds:
- 1
- Lot size:
- 0.63 Acres
- Year built:
- 1998
- Baths:
- 5.00
- MLS#:
- 2739310
- Subdivision:
- Highland Rdge Cbn Sts Ph 3
ADDITIONAL INFORMATION
Located in the Highland Ridge community on Tims Ford Lake, this lovely property offers the perfect chance to experience lakeside living. PERK PERMIT IS FOR 1 BEDROOM. *Easily sleeps 12+ people!* Floorplan in photos, take a look! The front porch features a swing perfect for morning coffee or enjoy evening cocktails down on your private dock. There's a charming storage building by the water for all your lake toys. Relax in a chair by the natural waterfall feature and enjoy the soothing sounds it provides. The interior has an open-concept layout with a gas fireplace in the living room and in the den upstairs. The basement includes a wood burning fireplace for cozy nights in. Each level has a walk-out porch with breathtaking views and tons of natural lighting. The kitchen features a large island, granite countertops and SS appliances. The spacious garage can accommodate vehicles, watercraft, and more. Too many features to mention them all. Come see this gorgeous lake home for yourself!
- Type:
- Single Family
- Sq.Ft.:
- 1,788
- Status:
- Active
- Beds:
- 2
- Lot size:
- 1 Acres
- Year built:
- 1989
- Baths:
- 2.00
- MLS#:
- 2708879
ADDITIONAL INFORMATION
Situated on almost an acre, this amazing home offers a serene landscape with tranquil surroundings and a peaceful lifestyle. Features of this home boasts of granite counter tops, tile and lvt flooring, a recently remodeled kitchen with top of the line appliances, custom cabinets, fire place, tile shower, electric and heated toilets, a huge shop with garage doors large enough for two RVS and an extra 2 car garage. This home has way too many extras to name. Don't miss out on this opportunity!
- Type:
- Single Family
- Sq.Ft.:
- 2,491
- Status:
- Active
- Beds:
- 3
- Lot size:
- 0.83 Acres
- Year built:
- 1993
- Baths:
- 2.00
- MLS#:
- 2705242
- Subdivision:
- Watersedge Est Phase I
ADDITIONAL INFORMATION
This home features an open-concept living and dining area, perfect for entertaining and family gatherings. Shiplap accents in the laundry room, conveniently located off the kitchen. Wainscoting throughout the kitchen and nook area. The private primary suite includes a walk-in closet and an ensuite bathroom with a double vanity, separate tub, and shower. Lots of natural light and warmth, thanks to the floor-to-ceiling windows that provide views of the gorgeous backyard, complete with a blooming fruit tree in spring. Hardwood floors throughout the home, enhancing its cozy yet modern feel. Relax on the screened-in back porch overlooking the expansive fenced backyard or on the charming covered front porch. For extra living space, head upstairs to the big bonus room—ideal for a playroom, home office, or entertainment area! Situated in one of the best neighborhood's in Estill Springs and just moments away from Tim's Ford Lake.
- Type:
- Single Family
- Sq.Ft.:
- 1,943
- Status:
- Active
- Beds:
- 3
- Lot size:
- 1.12 Acres
- Year built:
- 2000
- Baths:
- 2.00
- MLS#:
- 2701391
- Subdivision:
- Highland Woods Ph Ii
ADDITIONAL INFORMATION
Don't miss this beautiful well maintained home at the end of a cul-de-sac neighborhood! Close proximity to Tims Ford Lake ,convenient to both Winchester & Tullahoma. There are so many features you'll love in this home; from the high ceilings & natural lighting, natural gas fireplace, along with the beautiful flooring running throughout, and the huge privacy back yard. All appliances/window treatments (plantation shutters)/mini barn (as is) stay. This is 2 lots. Several out buildings and 1 is a very large detached garage. Perfect space for the working man to keep his tools. 2 lots making a great space for entertaining and much more.
- Type:
- Single Family
- Sq.Ft.:
- 1,382
- Status:
- Active
- Beds:
- 3
- Lot size:
- 0.39 Acres
- Year built:
- 1928
- Baths:
- 2.00
- MLS#:
- 2700026
- Subdivision:
- N/a
ADDITIONAL INFORMATION
This fully renovated, boasts a 3-bedroom, 2-bathroom home in Estill Springs and offers single-story living on a .39 acre lot. It is conveniently located just a short drive to Blue Gill Grill, schools, and Holiday Marina, and also provides an easy commute to Nissan. The exterior boasts a large breezy front porch and a spacious back porch, while the interior features an open layout, stylish lighting, new floors, and neutral colors. The spacious and welcoming kitchen includes all appliances, natural light, new cabinets, granite countertops, and an accessible layout. The serene primary bedroom features a private tiled bath, double sink, while the other two bedrooms have ample closets ready for personal touches. This home is even better than new construction! SE HABLA ESPAÑOL
Andrea D. Conner, License 344441, Xome Inc., License 262361, [email protected], 844-400-XOME (9663), 751 Highway 121 Bypass, Suite 100, Lewisville, Texas 75067


Listings courtesy of RealTracs MLS as distributed by MLS GRID, based on information submitted to the MLS GRID as of {{last updated}}.. All data is obtained from various sources and may not have been verified by broker or MLS GRID. Supplied Open House Information is subject to change without notice. All information should be independently reviewed and verified for accuracy. Properties may or may not be listed by the office/agent presenting the information. The Digital Millennium Copyright Act of 1998, 17 U.S.C. § 512 (the “DMCA”) provides recourse for copyright owners who believe that material appearing on the Internet infringes their rights under U.S. copyright law. If you believe in good faith that any content or material made available in connection with our website or services infringes your copyright, you (or your agent) may send us a notice requesting that the content or material be removed, or access to it blocked. Notices must be sent in writing by email to [email protected]. The DMCA requires that your notice of alleged copyright infringement include the following information: (1) description of the copyrighted work that is the subject of claimed infringement; (2) description of the alleged infringing content and information sufficient to permit us to locate the content; (3) contact information for you, including your address, telephone number and email address; (4) a statement by you that you have a good faith belief that the content in the manner complained of is not authorized by the copyright owner, or its agent, or by the operation of any law; (5) a statement by you, signed under penalty of perjury, that the information in the notification is accurate and that you have the authority to enforce the copyrights that are claimed to be infringed; and (6) a physical or electronic signature of the copyright owner or a person authorized to act on the copyright owner’s behalf. Failure t
Estill Springs Real Estate
The median home value in Estill Springs, TN is $253,000. This is lower than the county median home value of $254,100. The national median home value is $338,100. The average price of homes sold in Estill Springs, TN is $253,000. Approximately 76.7% of Estill Springs homes are owned, compared to 15.23% rented, while 8.07% are vacant. Estill Springs real estate listings include condos, townhomes, and single family homes for sale. Commercial properties are also available. If you see a property you’re interested in, contact a Estill Springs real estate agent to arrange a tour today!
Estill Springs, Tennessee 37330 has a population of 2,024. Estill Springs 37330 is less family-centric than the surrounding county with 19.79% of the households containing married families with children. The county average for households married with children is 26.74%.
The median household income in Estill Springs, Tennessee 37330 is $51,827. The median household income for the surrounding county is $52,189 compared to the national median of $69,021. The median age of people living in Estill Springs 37330 is 39.3 years.
Estill Springs Weather
The average high temperature in July is 87.8 degrees, with an average low temperature in January of 27.3 degrees. The average rainfall is approximately 55.8 inches per year, with 2.9 inches of snow per year.
