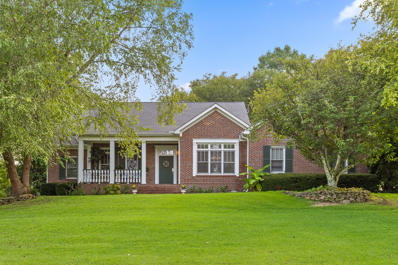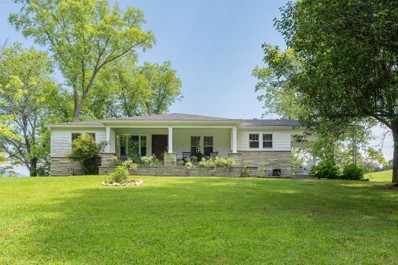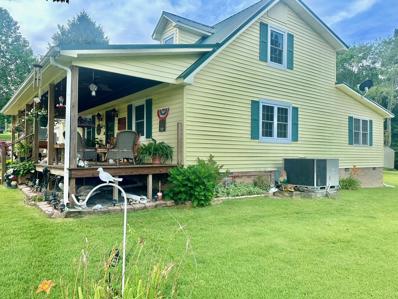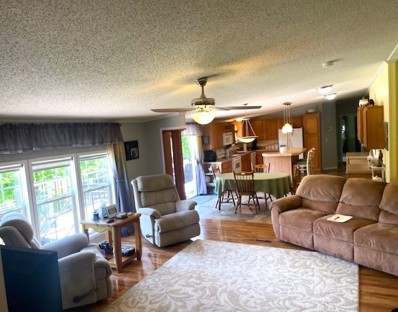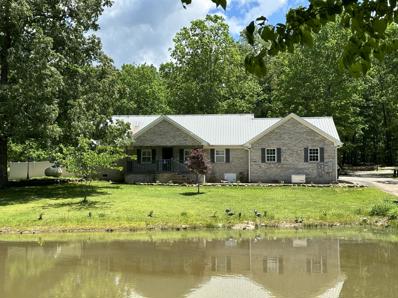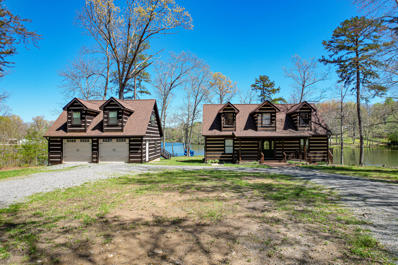Dunlap TN Homes for Sale
- Type:
- Single Family
- Sq.Ft.:
- 1,815
- Status:
- Active
- Beds:
- 3
- Lot size:
- 2.6 Acres
- Year built:
- 2019
- Baths:
- 2.00
- MLS#:
- 1398590
- Subdivision:
- Fredonia Mountain
ADDITIONAL INFORMATION
Look no further for the mountain home you've always wanted. Sitting up from the road is this beauty, with custom features and all the modern conveniences you would expect, along with the warmth and character of a well loved home. Inside, you will find a floorplan suited for today's needs- Open areas as well as private spaces. There's a commanding view of the front yard along the large front porch. There's also a screened porch to allow you to enjoy the outdoors even more. Call Today!
- Type:
- Single Family
- Sq.Ft.:
- 1,728
- Status:
- Active
- Beds:
- 2
- Lot size:
- 1.59 Acres
- Year built:
- 2009
- Baths:
- 3.00
- MLS#:
- 2700513
- Subdivision:
- Stone Creek Cabins
ADDITIONAL INFORMATION
Welcome to Your Family's Dream Home on 1.59 Acres of Serenity Imagine waking up to the sound of a gentle creek flowing through your backyard, the scent of fresh morning air filling your home. This is more than just a house—it's a place where your family's memories will be made, where your children can explore the wonders of nature right in their own backyard. Nestled in a peaceful and friendly neighborhood, this charming home, built in 2009, offers the perfect blend of comfort and adventure. With 1,728 square feet of thoughtfully designed living space, it's a home where every room invites you to relax and enjoy. Picture cozy evenings in the spacious family room, laughter filling the air during family dinners in the kitchen, and restful nights in the comfortable bedrooms. But the beauty of this home doesn't stop at the door. Step outside, and you're greeted by 1.59 acres of land—a world of possibilities. The creek that winds its way through the property adds a touch of magic, a place where your children can splash and play, where you can find a moment of peace by the water's edge. And then there's the full-size basement/garage combo beneath the house, offering not just storage but potential. Whether you dream of a workshop, a playroom, or additional living space, this area is ready to meet your family's growing needs. This isn't just another house on the market—it's a place where your family's story can unfold, where every day brings new joys and discoveries. But don't wait too long to make it yours. Opportunities like this, with such a perfect blend of home and nature, are rare. Be the first to claim this extraordinary property and start the next chapter of your life here.
$999,000
1158 Bluff View Dr Dunlap, TN 37327
- Type:
- Single Family
- Sq.Ft.:
- 3,682
- Status:
- Active
- Beds:
- 3
- Lot size:
- 2.89 Acres
- Year built:
- 2021
- Baths:
- 4.00
- MLS#:
- 2700189
- Subdivision:
- Fredonia Mountain Estates
ADDITIONAL INFORMATION
Experience serene lakeside living in this beautiful ranch-style home, nestled on almost 3 acres within the prestigious gated community of Fredonia Mountain Nature Resort on Freedom Lake. This home offers a perfect blend of elegance, comfort, and natural beauty. The main living area boasts an open floor plan, ideal for entertaining and family gatherings. The kitchen is equipped with stainless steel appliances and a large island, and is designed for both cooking and socializing. This home has 2 identical primary suites with lake views, a spacious walk-in closet, and an en-suite bathroom featuring a stand alone shower. The finished basement offers endless possibilities, from a recreation room to a home gym, with walkout access to the backyard and lake. Enjoy outdoor living on the deck overlooking the lake, perfect for morning coffee or evening sunsets. The gated community offers 17 miles of hiking trails and overnight Sherrif presence at the gatehouse. See full list of upgrades below.
$330,000
173 Hatfield Lane Dunlap, TN 37327
- Type:
- Single Family
- Sq.Ft.:
- 1,976
- Status:
- Active
- Beds:
- 3
- Lot size:
- 0.77 Acres
- Year built:
- 1958
- Baths:
- 2.00
- MLS#:
- 1397361
ADDITIONAL INFORMATION
Welcome to this charming 1958 single-family home nestled on a spacious 1.10-acre lot in the scenic region of Dunlap. This well-maintained property offers 3 cozy bedrooms and 2 full bathrooms, providing comfort and convenience. The 1,976 square feet of living space features a blend of classic carpet and hardwood flooring, creating a warm and inviting atmosphere. Enjoy the practicality of a detached garage and carport, perfect for your vehicles and additional storage needs. The unfinished basement provides an opportunity for future customization, whether you envision a workshop, additional living space, or extra storage. The brick exterior not only offers durability but also adds timeless appeal, while the metal roof ensures longevity. One of the standout features of this property is the breathtaking mountain views that can be enjoyed from various vantage points on the lot. Equipped with essential appliances, including a dishwasher, dryer, microwave, range/oven, refrigerator, and washer, this home is ready for you to move in and make it your own. Heating and cooling are provided by gas and other systems, ensuring year-round comfort.
$488,900
95 Madison Drive Dunlap, TN 37327
- Type:
- Single Family
- Sq.Ft.:
- 2,519
- Status:
- Active
- Beds:
- 3
- Lot size:
- 0.96 Acres
- Year built:
- 2022
- Baths:
- 3.00
- MLS#:
- 1397177
ADDITIONAL INFORMATION
Nestled in the serene town of Dunlap, Tennessee, this stunning three-bedroom, three full bathroom home offers both comfort and elegance. As you step inside, you'll be greeted by high quality LVP flooring that flows throughout the main living areas, complemented by the warmth of natural light from the abundance of windows. The heart of the home features a modern kitchen equipped with stainless steel appliances, granite countertops, and a spacious walk-in pantry. Adjacent to the kitchen, the large laundry room adds convenience to your daily routine. The home's split bedroom design ensures privacy, with the master suite boasting a luxurious tiled shower and double vanities in the bathroom. Two additional bedrooms share a bathroom that also features double sinks, perfect for family or guests. A versatile bonus room with a full bath offers endless possibilities, whether you need an office, playroom, or an extra bedroom. Outside, you'll find a beautifully maintained flat lot with a wrought iron fence enclosing the backyard, ideal for outdoor gatherings and great, secured play area for children and pets. The scenic views of the nearby mountains provide a peaceful backdrop to this lovely property. With a two-car garage and specialty ceiling details, this home combines functionality with thoughtful design, making it the perfect retreat in the heart of Tennessee.
- Type:
- Single Family
- Sq.Ft.:
- 6,285
- Status:
- Active
- Beds:
- 5
- Lot size:
- 1.33 Acres
- Year built:
- 1999
- Baths:
- 5.00
- MLS#:
- 1396370
- Subdivision:
- Old Madison Ests
ADDITIONAL INFORMATION
NEW PRICE!!!! This fabulous all brick home rests on 1.32 beautifully manicured acres and is located on the former Mt Airy golf course. The surrounding mountain views and private pond will make you never want to leave! With over 6,000 square feet, this home offers endless possibilities for any Buyer desiring versatility and the tranquility of the gorgeous Sequatchie Valley. Upon entering, you'll be greeted by gleaming hardwood floors and classic finishes. The main level boasts a beautiful kitchen (with unique and warm brick flooring) and all new state of the art appliances, a large dining room, living room, family room with built in shelving, and a split bedroom plan with the ensuite master bedroom and two additional bedrooms. Walk downstairs and be greeted with tons of space of its own. It offers two bedrooms, a media room, a large family room, and a fully appointed kitchen. With its own entrance and porch overlooking the pond and where the new hot tub is located, this level has it all! On the top floor of the home is a bonus room that's been conveniently used as closet space. Storage space will never be a problem in this home! The immaculate utility garage offers endless storage. Lastly, the Sellers have spared no expense in upgrading the home for the new owner. A brand new roof and new kitchen appliances are a few of the upgrades, but there are many more. Please see the list of improvements online. Come visit this lovely home to experience the unsurpassed peacefulness and beauty that only the Sequatchie Valley can offer.
- Type:
- Single Family
- Sq.Ft.:
- 1,272
- Status:
- Active
- Beds:
- 3
- Lot size:
- 0.7 Acres
- Year built:
- 1967
- Baths:
- 2.00
- MLS#:
- 1396298
- Subdivision:
- Valley View
ADDITIONAL INFORMATION
Move in ready home close to schools and shopping. Located close to the schools and town. Not only that it has a level yard, and it backs up a to the Dunlap Greenway which provides outdoor enjoyment of walking, jogging, bike riding!
$647,900
354 Bobcat Trl Dunlap, TN 37327
- Type:
- Single Family
- Sq.Ft.:
- 2,772
- Status:
- Active
- Beds:
- 3
- Lot size:
- 15 Acres
- Year built:
- 2017
- Baths:
- 3.00
- MLS#:
- 2697898
- Subdivision:
- N/a
ADDITIONAL INFORMATION
Find your country dream home w/ modern interior on 15 acres of beautiful Greenbelt land in Dunlap! Perfect property for those who want privacy & prefer the company of deer, turkeys, & squirrels. Only 7 miles from town & medical. Like staying home? You can have everything delivered out here, even groceries! Great, reliable fiber optic Internet, a big 30x50 barn for projects, & a 600 sqft living area for visitors w/ full bath & hookup for washer/dryer, stove, & heater. Open concept house w/ 3 beds & 2.5 baths. Gorgeous, durable bamboo flooring throughout. Cozy up by the fireplace w/ custom mantle. Chef’s kitchen w/ custom cabinets, granite counters, stainless appliances, huge island w/ seating, & country sink. Primary suite w/ double vanity, walk-in tile shower, & 2 walk-in closets. Spacious finished basement w/ 1/2 bath downstairs! Storm room access door inside the house. Enjoy all seasons on the screened back deck & covered patio. Other features include gutter leaf filters, AquaClear Water Conditioner (removes excess iron), 1,000-gal propane tank, & the 7 year old metal roof. All appliances stay!
$875,000
919 John Burch Road Dunlap, TN 37327
- Type:
- Other
- Sq.Ft.:
- 1,106
- Status:
- Active
- Beds:
- 3
- Lot size:
- 18 Acres
- Year built:
- 1970
- Baths:
- 1.00
- MLS#:
- 2705185
ADDITIONAL INFORMATION
CHARMING UPDATED CRAFTSMAN HOME WITH MOUNTAIN VIEWS on 18+/- Acres in Dunlap, TN Welcome to your dream estate! Discover the perfect blend of rustic charm and modern convenience in this beautifully updated craftsman home, nestled in the highly sought-after John Burch Road/Hudlow area of Dunlap, TN. Set on an expansive 18-acre estate, this property features: - Picturesque Year-Round Pond: Enjoy serene views and relaxation by the water. - Classic Red 40x40 Barn: Ideal for equestrian activities or livestock. - Breathtaking Mountain Views: Experience the beauty of nature at every turn. * Interior Highlights: Step inside and be welcomed by: - Solid Red Oak Hardwood Flooring: Flows throughout the home, providing warmth and elegance. - Stylish Kitchen: Fully remodeled with new red oak flooring, custom shaker cabinets, stunning granite countertops, and top-of-the-line GE Café appliances. The kitchen is designed for both functionality and style, featuring a farm sink and a convenient combination washer/dryer. - Charming Bathroom: This cozy space has been transformed with new red oak flooring, wainscoting, a deep soaking tub, modern Moen fixtures, custom tile work, and a stylish cabinet with a frosted translucent pocket door. * Exterior Features: - Outdoor Relaxation: Enjoy 500 square feet of covered slate porches surrounded by mature landscaping, including lavender, dogwoods, pecan trees, and hydrangeas. - Private Driveway: A 400-foot circular driveway enhances privacy and accessibility. * Investment Opportunity: This property offers incredible versatility: - Subdividable Land: Ideal for multi-generational living or as an equestrian and livestock haven, the vast land offers endless possibilities. - Historical Significance: Originally built in 1956 and occupied by the namesake John Burch, this home has been lovingly maintained by only its second owner.
$249,000
79 Bear Oak Drive Dunlap, TN 37327
- Type:
- Mobile Home
- Sq.Ft.:
- 1,344
- Status:
- Active
- Beds:
- 3
- Lot size:
- 0.35 Acres
- Year built:
- 2024
- Baths:
- 2.00
- MLS#:
- 2676998
ADDITIONAL INFORMATION
Welcome to 79 Bear Oak Drive in Dunlap, Tennessee! Located 5 minutes away from the Cookie Jar Cafe and Highway 111. This beautiful 2024 model home features 3 bedrooms and 2 full bathrooms. Vinyl flooring is all throughout this home. Enjoy dinner in the combined dining/kitchen and open windows for natural lighting.
$299,000
45 Bear Oak Drive Dunlap, TN 37327
- Type:
- Mobile Home
- Sq.Ft.:
- 1,680
- Status:
- Active
- Beds:
- 4
- Lot size:
- 0.46 Acres
- Year built:
- 2024
- Baths:
- 2.00
- MLS#:
- 2676997
ADDITIONAL INFORMATION
Welcome to 45 Bear Oak Drive in Dunlap, Tennessee! Located 5 minutes away from the Cookie Jar Cafe and Highway 111. This beautiful 2024 model home features 4 bedrooms and 2 full bathrooms. With vinyl flooring in the main living area, all 4 bedrooms, the kitchen, hallway and 2 bathrooms. Enjoy the island in the kitchen with a separate dining area. Master bathroom features a stand-up shower and a double vanity. Enjoy a shed AND garage with this home! **Seller is offering $7,500 buyer credit for EACH home! Offer expires 12/31/2024**
- Type:
- Mobile Home
- Sq.Ft.:
- 1,474
- Status:
- Active
- Beds:
- 3
- Lot size:
- 0.35 Acres
- Year built:
- 2024
- Baths:
- 2.00
- MLS#:
- 2676996
ADDITIONAL INFORMATION
Welcome to 169 Bear Oak Drive in Dunlap, Tennessee! Located 5 minutes away from the Cookie Jar Cafe and Highway 111. This beautiful 2024 model home features 3 bedrooms and 2 full bathrooms. The kitchen features an island with a seperate dining room. Master bathroom features a stand-up shower, double vanities, garden tub and vinyl flooring. Windows in the kitchen leave natural light coming in throughout the day. **Seller is offering $7,500 buyer credit for EACH home! Offer expires 12/31/2024**
- Type:
- Mobile Home
- Sq.Ft.:
- 1,493
- Status:
- Active
- Beds:
- 3
- Lot size:
- 0.42 Acres
- Year built:
- 2024
- Baths:
- 2.00
- MLS#:
- 2676995
ADDITIONAL INFORMATION
Welcome to 80 Bear Oak Drive in Dunlap, Tennessee! Located 5 minutes away from the Cookie Jar Cafe and Highway 111. This beautiful 2024 model home features 3 bedrooms and 2 full bathrooms. The kitchen features an island with a separate dining room. Master bathroom features a stand-up shower and double vanities with vinyl flooring. Enjoy the shed out back for extra storage! **Seller is offering $7,500 buyer credit for EACH home! Offer expires 12/31/2024**
$320,000
121 Bear Oak Drive Dunlap, TN 37327
- Type:
- Mobile Home
- Sq.Ft.:
- 1,904
- Status:
- Active
- Beds:
- 4
- Lot size:
- 0.39 Acres
- Year built:
- 2024
- Baths:
- 2.00
- MLS#:
- 2676994
ADDITIONAL INFORMATION
Welcome to 121 Bear Oak Drive in Dunlap, Tennessee! Located 5 minutes away from the Cookie Jar Cafe and Highway 111. This beautiful 2024 model home features 4 bedrooms and 2 full bathrooms. Will be completed with vinyl flooring throughout the entire home. The kitchen features an island with a shared dining room. Master bathroom features a tub/shower combo. **Seller is offering $7,500 buyer credit for EACH home! Offer expires 12/31/2024**
$850,000
26365 Us 127 Dunlap, TN 37327
- Type:
- Single Family
- Sq.Ft.:
- 2,635
- Status:
- Active
- Beds:
- 3
- Lot size:
- 14.54 Acres
- Year built:
- 1960
- Baths:
- 2.00
- MLS#:
- 1395590
ADDITIONAL INFORMATION
Scenery at its finest! 14.54 acres of Mountain views at the front and back of the property. Beautiful level acreage perfect for horses and/or a farm. Property features: mature trees, several buildings, a horse barn and a large metal building plumbed with a 1/2 bath. Property includes: 26 ft equipment trailer, 2 tractors with attachments and zero turn. Two wells on property. Currently uses City water. Home has lots of potential and could be turned into a buyers dream! Must have proof of funds or prequalified letter from buyer to show. Seller is family member of listing agent.
- Type:
- Single Family
- Sq.Ft.:
- 1,580
- Status:
- Active
- Beds:
- 3
- Lot size:
- 0.35 Acres
- Year built:
- 2024
- Baths:
- 2.00
- MLS#:
- 2677005
ADDITIONAL INFORMATION
Welcome to 249 Bear Oak Drive in Dunlap, Tennessee! Located 5 minutes away from the Cookie Jar Cafe and Highway 111. This beautiful 2024 model home features 3 bedrooms and 2 full bathrooms. With carpet flooring in the main living area and all 3 bedrooms and vinyl flooring in the kitchen, hallway and 2 bathrooms. Master bathroom features a stand-up shower, double vanity, and garden tub. **Seller is offering $7,500 buyer credit for EACH home! Offer expires 12/31/2024**
$255,000
157 Bear Oak Drive Dunlap, TN 37327
- Type:
- Mobile Home
- Sq.Ft.:
- 1,456
- Status:
- Active
- Beds:
- 3
- Lot size:
- 0.35 Acres
- Year built:
- 2024
- Baths:
- 2.00
- MLS#:
- 2677002
ADDITIONAL INFORMATION
Welcome to 157 Bear Oak Drive in Dunlap, Tennessee! Located 5 minutes away from the Cookie Jar Cafe and Highway 111. This 2024 model home features 3 bedrooms and 2 full bathrooms. The kitchen features vinyl flooring with an island and a flex space with potential for a dining table. Carpet is in the main living area and all 3 bedrooms. The master bathroom has a double vanity, stand-up shower and vinyl flooring.
$489,900
945 Big Cedar Drive Dunlap, TN 37327
- Type:
- Single Family
- Sq.Ft.:
- 2,683
- Status:
- Active
- Beds:
- 3
- Lot size:
- 0.55 Acres
- Year built:
- 1997
- Baths:
- 2.00
- MLS#:
- 2709674
- Subdivision:
- Old Madison Ests
ADDITIONAL INFORMATION
Nestled in the Scenic Sequatchie Valley this beautiful custom built 3 bedroom 2 bath home with an office and bonus room is located in the highly desired Old Madison Estates. The home features a centralized living room, climate controlled sunroom, large deck, formal dining room with a breakfast nook The master bedroom suite has a private entrance to the rear deck and features a spacious bathroom with double vanities, separate shower and jetted tub. Garage area includes workshop with extra storage area. An energy efficient, multi zoned heat exchange AC/heat unit with HEPA filters was added in 2019 and is dedicated to the upstairs and main bedroom (both have individual thermostats). NOTE* Home can be sold with adjoining lot #103 (approximately .62 acres) for $534,900. Call for your private tour today!
- Type:
- Single Family
- Sq.Ft.:
- 2,742
- Status:
- Active
- Beds:
- 4
- Lot size:
- 1.1 Acres
- Year built:
- 1986
- Baths:
- 4.00
- MLS#:
- 1394160
ADDITIONAL INFORMATION
This home is Inside city limits on quaint residential street. Located close to conveniences of Restaurants, Shopping, Medical office & Parks Yet, the feel of the country with large mature Trees and Scrubs in the front and rear beautifully maintained lawn being of Zoysia Grass. Attached Garage 350 Sq Ft , Rocking chair front porch accommodates your family and guest as well as the huge Den that opens to an amazing sunroom for your relaxation. Come take a look. More pictures will be posting.
$1,800,000
83 Cypress Lane Dunlap, TN 37327
- Type:
- Single Family
- Sq.Ft.:
- 1,316
- Status:
- Active
- Beds:
- 3
- Lot size:
- 2.9 Acres
- Year built:
- 1970
- Baths:
- 3.00
- MLS#:
- 1393876
- Subdivision:
- Dunaway
ADDITIONAL INFORMATION
This is a rare opportunity to enter into a sporting lifestyle that only Dunaway Hunting and Fishing Club can provide, but this cabin also gives you the ability to purchase into the rich history of the club. This 3 bedroom, 3 bath cabin and guest house was build by the original owner and developer of the club, and comes with the best of the best lots within the development. While quaint and rustic, this recently updated cabin merges a modern flare into the rich history of the cabin, providing a platform that is ideal for entertaining family and guest, or simply coming to unplug from the daily grind. Grandfathered onto this lot is a fully enclosed boathouse, pavilion and guest house, which sets this property apart from any other in the development. The nearly 800 feet of shoreline provides a near 180 degree view of the private Lake Dunaway, and the view arguably exceeds another within the development. Call for a personalized tour of this breathtaking cabin and the 6,000 acres of outdoor recreational excellence that comes with it.
$255,000
13405 Dunlap, TN 37327
- Type:
- Single Family
- Sq.Ft.:
- 1,706
- Status:
- Active
- Beds:
- 3
- Lot size:
- 1 Acres
- Year built:
- 2003
- Baths:
- 2.00
- MLS#:
- 1393625
- Subdivision:
- Mark Barker
ADDITIONAL INFORMATION
Charming farmhouse cottage boasting a cozy country cabin, offering the perfect blend of comfort and rustic charm. Step onto the inviting front porch, then into the bright and airy open concept living area. The open layout seamlessly connects the living, dining, and kitchen areas, featuring sleek dark stainless steel appliances and crisp white cabinets. A stylish barn door leads to the convenient laundry room, adjacent to the owner's bedroom with its private full bath and spacious walk-in closet. The split bedroom plan accommodates two additional bedrooms and another full bath. Out back, a back deck overlooks the expansive private yard, providing ample space for outdoor activities. The adjacent country cabin offers additional living space with its shady covered porch, ideal for relaxing on summer days. Inside, enjoy a large living area, extra kitchen space, a versatile home office with library nook, and a half bath. Opportunity abounds to add a shower or tub for a full bath. Cabin does need some minor repairs. Ample outdoor space allows for gardening or garage construction, complemented by an 8x12 storage building for outdoor equipment. Conveniently located just a mile from local schools and shopping, with fiber optics available for fast Internet access. There is also an assumable VA mortgage that could be used by eligible buyers. Please contact us today to schedule your private viewing.
$575,000
371 Lumina Ln Dunlap, TN 37327
- Type:
- Manufactured Home
- Sq.Ft.:
- 2,400
- Status:
- Active
- Beds:
- 4
- Lot size:
- 15 Acres
- Year built:
- 2004
- Baths:
- 3.00
- MLS#:
- 2658030
ADDITIONAL INFORMATION
This property has "One Of A Kind View", in a great neighborhood, immaculate condition and very well maintained. Very peaceful, mostly wooded surroundings, the entire property is fenced and has a pond and level to gently rolling topography. Th is custom designed modular home (2004) has walk-in closets in all bedrooms, a gas(propane) fireplace in the family room, a site built workshop, deck coming out the back of the home and a step-down deck with a gas fire pit connected to the deck. There is also a front screened-in porch. All of the decks are constructed with composite wood and ready to enjoy this beautiful, scenic view. The drive into the property is concrete and landscaped on each side with flowers and shrubs. There is also a detached two carport. HOME IS OWNER OCCUPIED and request at least 1 hour notice for viewings. BUYER TO VERIFY ANY AND ALL INFORMATION PROVIDED FOR ACCURACY.
- Type:
- Single Family
- Sq.Ft.:
- 2,582
- Status:
- Active
- Beds:
- 4
- Lot size:
- 1.98 Acres
- Year built:
- 2006
- Baths:
- 3.00
- MLS#:
- 1392281
ADDITIONAL INFORMATION
Welcome to your dream home in Dunlap, Tennessee! This stunning residence boasts a picturesque private pond right in front, providing a serene and inviting welcome every time you come home. Step inside to discover gorgeous hardwood floors that flow throughout the house, highlighting the meticulous craftsmanship and attention to detail. The heart of the home features custom cabinetry and stainless steel appliances, making the kitchen a true chef's delight. The beautifully renovated bathrooms are designed to offer both luxury and comfort, featuring walk-in showers and elegant finishes. The master suite is a true retreat, complete with a spacious walk-in closet and a luxurious clawfoot tub, perfect for unwinding after a long day. The setup of this home offers a second master or in-law suit on the main level. Outside, enjoy unparalleled privacy and tranquility, surrounded by nature. The property also includes a large workshop, approximately 32 x 50 feet, ideal for hobbies, storage, or a home-based business. Don't miss the chance to own this exceptional property where every detail has been thoughtfully considered to offer you the perfect blend of comfort, luxury, and functionality. Schedule your viewing today and step into a lifestyle of unparalleled beauty and convenience! Also, the seller is including the hot tub in the salel of this property. We will be LIVE for showings on Thursday, May 23rd and will have OPEN HOUSE Sunday, May 26th from 2-4 PM. CENTRAL TIME ZONE, please keep in mind when scheduling your appointments.
- Type:
- Single Family
- Sq.Ft.:
- 2,194
- Status:
- Active
- Beds:
- 3
- Lot size:
- 1 Acres
- Year built:
- 2006
- Baths:
- 2.00
- MLS#:
- 2709776
ADDITIONAL INFORMATION
This spacious home with mountain view, large cover porches, open floorplan. nice laundry room 3 bedrooms, 2 bath, game room in basement. large oversize double garage is a must see.
$649,900
844 Fawn Circle Dunlap, TN 37327
- Type:
- Single Family
- Sq.Ft.:
- 2,663
- Status:
- Active
- Beds:
- 4
- Lot size:
- 1 Acres
- Year built:
- 1999
- Baths:
- 3.00
- MLS#:
- 1390581
- Subdivision:
- Deerhead Resort
ADDITIONAL INFORMATION
DEERHEAD RESORT - GORGEOUS LAKEFRONT - HUGE INCOME POTENTIAL or DREAM GET-A-WAY! Direct Waterfront 3/2 home with a detached 2 car garage (30 x 30) and a 440 SF charming cottage apartment (or guest house) above it with lake views on a double lot! Covered front porch welcomes you in. Lovely foyer opens up to the greatroom which features a beautifully hand crafted floor to ceiling stone fireplace, vaulted ceiling and loft above is a spacious primary en suite! You'll fall in love with this Custom Kitchen which features a large breakfast bar with granite, beautiful custom cabinets, stainless appliances which includes a gas stove and lots of prep space with the granite countertops. You'll find country charm-A-appeal in every inch of this home. Entertaining is a breeze on the huge screened in back porch also overlooking the lake! Enjoy an adjoining open air - large grilling deck off the kitchen and great room. Plenty of room to relax or sunbath with breathtaking views of the lake! The owner has paid careful attention to even the smallest detail! HOA is optional and no restrictions on short term rentals. This Home is being offered for the very first time. No gas engines allowed on the lake, which has kept it pristine and beautiful. Great for fishing or enjoy tons of wildlife all around! MUST SEE... Cabin has new chinking, new field lines, septic has been pumped and All new gutter system on main home. (Furniture is negotiable and sold separately) Schedule an appointment today to see all this beautiful home and property has to offer!
Andrea D. Conner, License 344441, Xome Inc., License 262361, [email protected], 844-400-XOME (9663), 751 Highway 121 Bypass, Suite 100, Lewisville, Texas 75067


Listings courtesy of RealTracs MLS as distributed by MLS GRID, based on information submitted to the MLS GRID as of {{last updated}}.. All data is obtained from various sources and may not have been verified by broker or MLS GRID. Supplied Open House Information is subject to change without notice. All information should be independently reviewed and verified for accuracy. Properties may or may not be listed by the office/agent presenting the information. The Digital Millennium Copyright Act of 1998, 17 U.S.C. § 512 (the “DMCA”) provides recourse for copyright owners who believe that material appearing on the Internet infringes their rights under U.S. copyright law. If you believe in good faith that any content or material made available in connection with our website or services infringes your copyright, you (or your agent) may send us a notice requesting that the content or material be removed, or access to it blocked. Notices must be sent in writing by email to [email protected]. The DMCA requires that your notice of alleged copyright infringement include the following information: (1) description of the copyrighted work that is the subject of claimed infringement; (2) description of the alleged infringing content and information sufficient to permit us to locate the content; (3) contact information for you, including your address, telephone number and email address; (4) a statement by you that you have a good faith belief that the content in the manner complained of is not authorized by the copyright owner, or its agent, or by the operation of any law; (5) a statement by you, signed under penalty of perjury, that the information in the notification is accurate and that you have the authority to enforce the copyrights that are claimed to be infringed; and (6) a physical or electronic signature of the copyright owner or a person authorized to act on the copyright owner’s behalf. Failure t
Dunlap Real Estate
The median home value in Dunlap, TN is $295,000. This is higher than the county median home value of $191,800. The national median home value is $338,100. The average price of homes sold in Dunlap, TN is $295,000. Approximately 51.3% of Dunlap homes are owned, compared to 34.23% rented, while 14.48% are vacant. Dunlap real estate listings include condos, townhomes, and single family homes for sale. Commercial properties are also available. If you see a property you’re interested in, contact a Dunlap real estate agent to arrange a tour today!
Dunlap, Tennessee has a population of 5,252. Dunlap is less family-centric than the surrounding county with 18.91% of the households containing married families with children. The county average for households married with children is 20.48%.
The median household income in Dunlap, Tennessee is $40,945. The median household income for the surrounding county is $47,835 compared to the national median of $69,021. The median age of people living in Dunlap is 38.5 years.
Dunlap Weather
The average high temperature in July is 88.1 degrees, with an average low temperature in January of 27.7 degrees. The average rainfall is approximately 55.4 inches per year, with 4.3 inches of snow per year.





