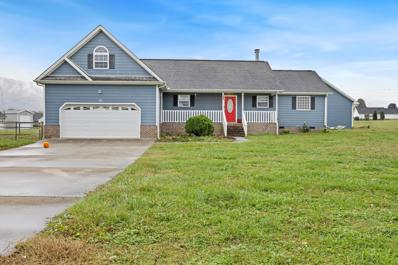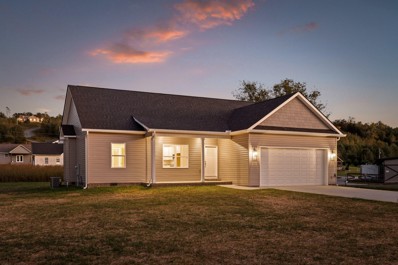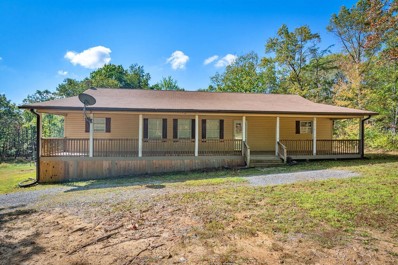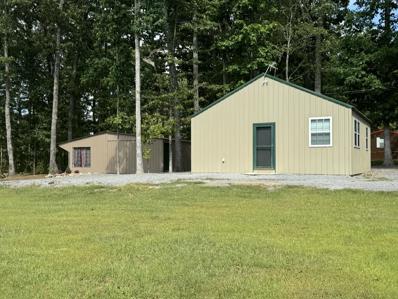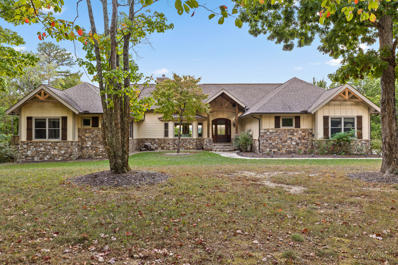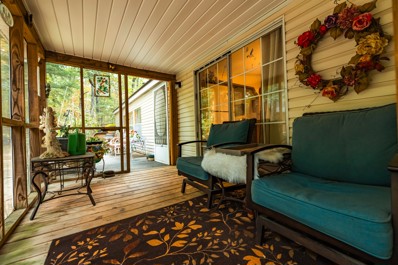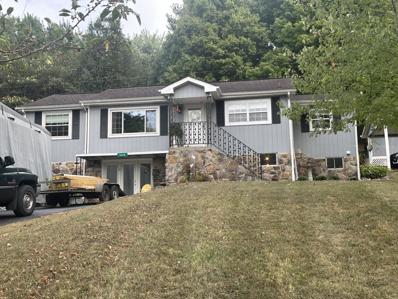Dunlap TN Homes for Sale
$274,900
521 Heard Street Dunlap, TN 37327
- Type:
- Single Family
- Sq.Ft.:
- 1,200
- Status:
- Active
- Beds:
- 3
- Lot size:
- 0.23 Acres
- Year built:
- 2024
- Baths:
- 3.00
- MLS#:
- 1502137
ADDITIONAL INFORMATION
So much to love, so little to do! This gorgeous new home is ready for someone to make it their own and welcome family and friends for the holidays. Make sure all your Amazon deliveries stay dry for gift-giving and chat with your neighbors from your covered front porch. Then, come on inside, where you'll be greeted with warm LVP flooring throughout the main level. The gracious living room flows seamlessly to the dining area and kitchen, keeping conversations and gatherings connected and fun. Generous moldings surround the doors and beautiful windows where the natural light floods through. The sleek kitchen is host to stainless appliances and touch latch cabinetry. From there, pop out onto the generous deck for grilling or just to soak up the quiet as you survey your property. The main level includes the laundry room and a powder room for guests. Upstairs you'll find two bedrooms with cozy carpet for your toes and a lovely hall bath. The owner's suite is also upstairs and includes an attached bath with dual sinks and a linen closet. It's so nice to have your quiet space for resting away from the rest of the house! Ease your mind with all the newness this home offers and spend your time enjoying life instead of fixing things - the honey-do list just got a lot shorter when you move in on Heard Street!
$274,900
511 Heard Street Dunlap, TN 37327
- Type:
- Single Family
- Sq.Ft.:
- 1,200
- Status:
- Active
- Beds:
- 3
- Lot size:
- 0.23 Acres
- Year built:
- 2024
- Baths:
- 3.00
- MLS#:
- 1502136
ADDITIONAL INFORMATION
So much to love, so little to do! This gorgeous new home is ready for someone to make it their own and welcome family and friends for the holidays. Make sure all your Amazon deliveries stay dry for gift-giving and chat with your neighbors from your covered front porch. Then, come on inside, where you'll be greeted with warm LVP flooring throughout the main level. The gracious living room flows seamlessly to the dining area and kitchen, keeping conversations and gatherings connected and fun. Generous moldings surround the doors and beautiful windows where the natural light floods through. The sleek kitchen is host to stainless appliances and touch latch cabinetry. From there, pop out onto the generous deck for grilling or just to soak up the quiet as you survey your property. The main level includes the laundry room and a powder room for guests. Upstairs you'll find two bedrooms with cozy carpet for your toes and a lovely hall bath. The owner's suite is also upstairs and includes an attached bath with dual sinks and a linen closet. It's so nice to have your quiet space for resting away from the rest of the house! Ease your mind with all the newness this home offers and spend your time enjoying life instead of fixing things - the honey-do list just got a lot shorter when you move in on Heard Street! Interior photos are from the model home on Lt 89.
$274,900
541 Heard Street Dunlap, TN 37327
- Type:
- Single Family
- Sq.Ft.:
- 1,200
- Status:
- Active
- Beds:
- 3
- Lot size:
- 0.23 Acres
- Year built:
- 2024
- Baths:
- 3.00
- MLS#:
- 1502133
ADDITIONAL INFORMATION
So much to love, so little to do! This gorgeous new home is ready for someone to make it their own and welcome family and friends for the holidays. Make sure all your Amazon deliveries stay dry for gift-giving and chat with your neighbors from your covered front porch. Then, come on inside, where you'll be greeted with warm LVP flooring throughout the main level. The gracious living room flows seamlessly to the dining area and kitchen, keeping conversations and gatherings connected and fun. Generous moldings surround the doors and beautiful windows where the natural light floods through. The sleek kitchen is host to stainless appliances and touch latch cabinetry. From there, pop out onto the generous deck for grilling or just to soak up the quiet as you survey your property. The main level includes the laundry room and a powder room for guests. Upstairs you'll find two bedrooms with cozy carpet for your toes and a lovely hall bath. The owner's suite is also upstairs and includes an attached bath with dual sinks and a linen closet. It's so nice to have your quiet space for resting away from the rest of the house! Ease your mind with all the newness this home offers and spend your time enjoying life instead of fixing things - the honey-do list just got a lot shorter when you move in on Heard Street! Interior photos are from the model home on Lt 89.
- Type:
- Single Family
- Sq.Ft.:
- 1,750
- Status:
- Active
- Beds:
- 3
- Lot size:
- 0.55 Acres
- Year built:
- 2024
- Baths:
- 2.00
- MLS#:
- 1502247
- Subdivision:
- Rustling Pines
ADDITIONAL INFORMATION
Welcome Home to this well-crafted 2x6 Mennonite framed home on the beautiful Fredonia Mountain! This new construction home features an open floor plan, vaulted ceiling, electric fireplace, separate mud/laundry room, large tiled walk-in shower, granite countertops, Mennonite crafted cabinets, stainless steel appliances, two car garage and front/rear (screened in) porches for you to enjoy the beautiful outdoors. The Rustling Pines Subdivision has a community mail receptacle, private road, future community garden and will be limited to 15 homes- all within 45 minutes of Chattanooga. Come own your piece of the mountain life!
$349,900
31 Lightning Lane Dunlap, TN 37327
- Type:
- Single Family
- Sq.Ft.:
- 1,520
- Status:
- Active
- Beds:
- 3
- Lot size:
- 0.58 Acres
- Year built:
- 2024
- Baths:
- 2.00
- MLS#:
- 1502053
ADDITIONAL INFORMATION
What a view!! Gorgeous views of the mountains in front from your oversized covered front porch and views of the mountains in back from your covered private deck. Brand new construction with an open floor plan, quartz counter tops, pantry, tray ceilings, luxury vinyl flooring, walk in closet and spacious laundry room. Excellent school system and low county taxes. This jewel won't last long at this price! Call for a private showings today! Owner/Agent
$214,900
305 Cross Road Dunlap, TN 37327
- Type:
- Single Family
- Sq.Ft.:
- 1,750
- Status:
- Active
- Beds:
- 3
- Lot size:
- 0.58 Acres
- Year built:
- 1988
- Baths:
- 2.00
- MLS#:
- 1501802
ADDITIONAL INFORMATION
Beautiful 3 bedroom 2 bath home.. Home features 1750 sq foot, 2 car garage, built in 1988, nice level lot, new windows, new floors, new siding, newer roof, new paint, new swiches, new plugs, new lighting, new front and rear doors, new plumbing fixtures and much more! This home has been fully updated and is ready for the new owner.. There is an old, non operational well on the property. Make your appointment to see this one today!
$379,900
90 Riverside Drive Dunlap, TN 37327
- Type:
- Single Family
- Sq.Ft.:
- 2,100
- Status:
- Active
- Beds:
- 3
- Lot size:
- 1.1 Acres
- Year built:
- 2007
- Baths:
- 3.00
- MLS#:
- 1501528
- Subdivision:
- Steve Harmon Redivision
ADDITIONAL INFORMATION
Welcome to 90 Riverside Drive - a charming retreat with mountain views. This spacious home features a bright, open layout, hardwood floors, and a cozy great room with a cathedral ceiling and fireplace. The kitchen, perfect for entertaining, offers a large island, solid surface countertops, and ample storage. The master suite includes an ensuite with a jetted tub and dual sinks, while the split-bedroom layout adds privacy. Enjoy the outdoors on the expansive deck, ideal for gatherings. A detached garage / workshop offers space for 4-5 vehicles with extra storage. This home combines tranquility, charm, and functionality—don't miss out!
- Type:
- Single Family
- Sq.Ft.:
- 1,434
- Status:
- Active
- Beds:
- 3
- Lot size:
- 0.35 Acres
- Year built:
- 2024
- Baths:
- 2.00
- MLS#:
- 2750642
- Subdivision:
- Stone Creek Crossing
ADDITIONAL INFORMATION
Welcome to your brand-new home, perfect for someone seeking both comfort and convenience. Built with meticulous care by one of the area's most trusted builders, this thoughtfully designed one-level residence offers quality living in a peaceful, walkable neighborhood. Step inside to discover a spacious open floor plan with durable luxury vinyl plank (LVP) flooring in the main living areas, tile in the bathrooms, and plush carpet in the bedrooms. The kitchen shines with granite countertops, stainless steel appliances, and soft-close cabinets and drawers, providing the perfect setup for meal prep or entertaining. The great room and dining area flow seamlessly, leading to a concrete patio out back that's ideal for grilling and enjoying outdoor gatherings. The split-bedroom layout ensures privacy for the primary suite, which boasts a walk-in closet and en suite bath featuring a dual vanity and walk-in shower. Two additional bedrooms and a laundry room offer plenty of space for your family or guests, and the attached two-car garage includes a convenient mudroom for jackets and shoes. From the covered front porch, enjoy breathtaking mountain views while taking in the beauty of your walkable neighborhood. You'll also be close to the heart of Dunlap, with its local boutiques, restaurants, shopping centers, and parks that feature walking trails, playgrounds, and even a splash pad. For medical care, local Erlanger facilities are just a short drive away. With easy access to state parks, golf courses, and just under an hour's drive to downtown Chattanooga, this home offers a perfect mix of peaceful living and nearby amenities. Plus, you'll receive a one-year builder's warranty for added peace of mind. This is your chance to have a brand-new, thoughtfully crafted home that offers both charm and practicality!
- Type:
- Single Family
- Sq.Ft.:
- 1,920
- Status:
- Active
- Beds:
- 3
- Lot size:
- 6.79 Acres
- Year built:
- 2003
- Baths:
- 3.00
- MLS#:
- 2762004
- Subdivision:
- White Oak Acres
ADDITIONAL INFORMATION
** SELLER TO PAY $2,000 FOR BUYERS CLOSING COSTS** Beautiful home with 6.79 acres on Cagle Mountain! Home features 3 beds with two master bedrooms on each end of home, 3 full baths, large back deck, covered front porch stretching the entire length of the home, outbuilding and detached expansive garage with plenty of room for vehicles, workshop, storage and more! There is also an RV hookup as an added bonus to the already amazing home! There's so much to this property, you don't want to miss out! Make your appointment to view today!
$489,900
575 Big Cedar Drive Dunlap, TN 37327
- Type:
- Single Family
- Sq.Ft.:
- 2,984
- Status:
- Active
- Beds:
- 3
- Lot size:
- 0.8 Acres
- Year built:
- 1999
- Baths:
- 3.00
- MLS#:
- 2745702
ADDITIONAL INFORMATION
Come see this Spacious Home that is being sold UNDER tax appraisal! Welcome home to the beautiful Sequatchie Valley in Dunlap, TN. Home is move in ready & nestled at the foot of the mountain in this desirable neighborhood just a few minutes to downtown Dunlap. Relax rocking on either of the the 2 covered porches reading a book or sipping your coffee watching nature as you slowly wake up in the mornings & enjoy the beautiful sunsets in the evenings. This 3 bedroom + bonus room, 2.5 bath home is almost 3,000sf . Home has hardwood floors throughout the main living area and master bedroom with walk in closets & ensuite on the main floor. You'll love cooking in your OPEN kitchen where you can entertain many people or enjoy sitting around the kitchen table watching the deer outside from all the windows. You'll enjoy creating your favorite meals on the gas stove for those who love to cook & create. Many custom cabinets give you plenty of room to store & a Corian work island for extra space. Upstairs are 2 more bedrooms and full bathroom as well as the bonus area that can be used as an office, rec room, or anything else you may need. Home has a his and her garage space! Her double garage on the main level walks right into the main level mud room while the man cave on the basement level is approx. 1,650 sf with double garage doors. Lots of room for extra cars and toys such as ATVs & boats. Home is wired for 2 separate phone lines & has high speed internet. Home is large and open enough for lots of entertaining & is priced to move! Exterior has been freshly painted. Tax Appraisal $539,500
$395,000
115 Sharp Street Dunlap, TN 37327
- Type:
- Single Family
- Sq.Ft.:
- 3,509
- Status:
- Active
- Beds:
- 5
- Lot size:
- 1.7 Acres
- Year built:
- 1969
- Baths:
- 3.00
- MLS#:
- 2744536
ADDITIONAL INFORMATION
Welcome to 115 Sharp Street, a true gem nestled in the heart of downtown Dunlap, where southern charm meets modern living. This custom-built stone home offers the perfect balance of timeless craftsmanship and thoughtful design, sitting proudly on 1.7 acres of flat, usable land. With 5 spacious bedrooms and 3 full baths, this home is designed with family and comfort in mind, featuring an open floor plan that makes hosting gatherings a breeze. As you step into the living area, you're greeted by the warm glow of a grand stone fireplace, the perfect centerpiece for cozy evenings spent with loved ones. The open design flows effortlessly into the dining and kitchen areas, ideal for both quiet family dinners and entertaining guests. The stone exterior and meticulous attention to detail reflect a classic southern style, creating a warm, welcoming atmosphere from the moment you arrive. Outside, the property offers endless possibilities. The expansive flat yard is perfect for outdoor activities, gardening, or simply soaking in the peace and quiet of this charming neighborhood. An outbuilding provides ample storage space or the opportunity to create a workshop for hobbies and projects. The attached two-car garage adds convenience while maintaining the home's elegant aesthetic. Location is key, and this home couldn't be better situated. Enjoy being just minutes away from local dining and shopping options in downtown Dunlap, while also having easy access to nearby parks and golf courses, allowing for weekend adventures without straying far from home. Whether you're enjoying the beauty of your own land or exploring the recreational opportunities nearby, this home offers the perfect blend of southern charm and modern convenience, creating an idyllic setting for those looking to enjoy the best of Tennessee living.
$139,900
320 Elk Drive Dunlap, TN 37327
- Type:
- Single Family
- Sq.Ft.:
- 576
- Status:
- Active
- Beds:
- 1
- Lot size:
- 0.5 Acres
- Year built:
- 2018
- Baths:
- 1.00
- MLS#:
- 1500743
- Subdivision:
- Deerhead Resort
ADDITIONAL INFORMATION
Price Improvement! Come check out this energy efficient well maintained house in the Deerhead Resort area of Dunlap, Tn. House has LVP flooring, tankless water heater and a 1 month old mini-split for cooling and heat. 2x6 exterior walls, storm doors, double pane windows and R19 insulation make this home very energy efficient. Metal siding and a metal roof sitting on one half of an acre with beautiful fruit producing tress. The detached garage is 20x32 with a 12x20 finished room that could be used for office space.
$249,900
95 Blue Sky Road Dunlap, TN 37327
- Type:
- Single Family
- Sq.Ft.:
- 1,584
- Status:
- Active
- Beds:
- 3
- Lot size:
- 0.52 Acres
- Year built:
- 2012
- Baths:
- 3.00
- MLS#:
- 2709341
ADDITIONAL INFORMATION
Welcome to your hidden oasis just off Route 111. Tucked away on a private gravel road off Blue Sky Road, this secluded paradise offers unparalleled privacy. If you value solitude and tranquility, this home on over half an acre of wooded land is perfect for you. Despite its seclusion, fiber internet is available for installation, making it ideal for remote work. This property has been meticulously gutted to the studs and completely remodeled from top to bottom, featuring two new HVAC systems, a brand new metal roof, and a spacious utility room for all your storage and laundry needs. The new open layout provides a spacious living room for the whole family to gather, and guests will appreciate the convenient half bath on the main level. Upstairs, there's a versatile bonus room perfect for an office or personal retreat. Don't miss this unique opportunity to own a truly private getaway!
$880,000
2620 Hobbstown Road Dunlap, TN 37327
- Type:
- Single Family
- Sq.Ft.:
- 2,805
- Status:
- Active
- Beds:
- 3
- Lot size:
- 3.29 Acres
- Year built:
- 2014
- Baths:
- 4.00
- MLS#:
- 1500644
- Subdivision:
- Greenfields South
ADDITIONAL INFORMATION
Amidst 600 acres of surrounding pristine privacy, this custom-built retreat offers unparalleled tranquility and stunning views. The property itself is 3.29 acres, surrounded by lush woodlands and majestic mountain vistas. Enjoy breathtaking sunsets from the expansive back porch of this single-level masterpiece. Recently upgraded, the home boasts new interior paint, gutter guards, fresh attic insulation, as well as Anderson Low-E windows and doors, enhancing energy efficiency. The open floor plan features tongue and groove wood cathedral ceilings in the great room, anchored by a mountain stone wood-burning fireplace with a custom hand-carved mantle. The gourmet kitchen is appointed with NEW stainless steel appliances, granite countertops, a gas cooktop, double ovens, and a convenient instant hot water feature. A walk-in custom pantry and beamed ceilings add charm and functionality. Retreat to the luxurious primary suite featuring a spa-like bath with a seamless shower, dual shower heads, and a relaxing jacuzzi tub. Additional highlights include a private office or nursery, and a large laundry room with custom cabinetry. Also on the main level is a versatile in-law suite with a full kitchen, private access, and a full bathroom, perfect for guests or extended family. Outdoor amenities include an oversized 2-car garage, covered back porch with a hot tub and fire pit, and back up generator for peace of mind. The property also features a 1000-gallon buried propane tank and a gas tap at the deck for grilling. Located in a community rich with amenities, residents enjoy access to parks, trails, lakes, and The Lodge at Lake George just a short hike or golf cart ride away. Take advantage of seasonal gatherings, 17 miles of maintained trails leading to streams and waterfalls, and three stocked lakes for fishing. Experience the epitome of mountain living combined with modern comfort in this exclusive retreat!
- Type:
- Single Family
- Sq.Ft.:
- 1,550
- Status:
- Active
- Beds:
- 3
- Lot size:
- 0.44 Acres
- Year built:
- 2024
- Baths:
- 2.00
- MLS#:
- 1500540
ADDITIONAL INFORMATION
This new construction home is less than 2 months from completion! It offers an open floor plan, custom cabinets and granite countertops. You won't be disappointed with the space this home has to offer. Seller to offer $4000 toward appliance package at closing.
- Type:
- Other
- Sq.Ft.:
- 680
- Status:
- Active
- Beds:
- 2
- Lot size:
- 1.8 Acres
- Year built:
- 1962
- Baths:
- 1.00
- MLS#:
- 2709356
ADDITIONAL INFORMATION
Great 2 bed 1 bath home on 1.8 acres. Enjoy the mountain setting while also having the benefits of being minutes from town! Move-in ready! You don't want to miss out on this one!
$325,000
385 Locust Rd Dunlap, TN 37327
- Type:
- Mobile Home
- Sq.Ft.:
- 2,160
- Status:
- Active
- Beds:
- 3
- Lot size:
- 5.3 Acres
- Year built:
- 2002
- Baths:
- 2.00
- MLS#:
- 2706069
- Subdivision:
- Woodland Ridge Unit 2
ADDITIONAL INFORMATION
Welcome to your dream oasis nestled on an expansive 5.3 acres of lush, wooded land! This stunning 3-bedroom, 2-bath home, boasting 2,160 sqft, is the perfect blend of tranquility and convenience. Located just a short drive from the breathtaking Fall Creek Falls State Park and the vibrant towns of Dunlap and McMinnville with their delightful restaurants and shopping, this property offers the ideal balance of seclusion and accessibility. Step inside a spacious layout featuring a formal dining area and an expansive kitchen with a convenient island. Enjoy cozy evenings by the wood-burning fireplace in the inviting living room, or unwind in the serene screened-in porch that overlooks your private sanctuary. Retreat to the primary bedroom, complete with large walk-in closet. Two additional bedrooms provide ample space for guests. Each bathroom featuries relaxing jacuzzi walk-in bathtubs. RainSoft water system, capped well, newer roof and HVAC, and 2-story storage building to name a few.
$174,900
170 Desiree Dr Dunlap, TN 37327
- Type:
- Single Family
- Sq.Ft.:
- 700
- Status:
- Active
- Beds:
- 1
- Lot size:
- 7.5 Acres
- Year built:
- 2020
- Baths:
- 1.00
- MLS#:
- 2705479
- Subdivision:
- Woodland Ridge Unit 3
ADDITIONAL INFORMATION
ATTENTION CASH ONLY UNLESS BUYER CAN GET SPECIAL FINANCING WELCOME TO A MORE SIMPLE LIFE W/Approx. 7.5 mostly wooded acres, w/small self-built cozy cottage style home offering serene country setting, for those seeking minimalist lifestyle. The land surrounding would provide a peaceful environment with trails leading back to the beginning stages of a Glamping style building ... would be great to finish for the kids for outdoor fun. Seller is leaving Norwood portable sawmill, by Frontier, and a 53-foot semi trailer for storage. The cottage is a work in progress with so much potential to complete, or even add an addition for more sq feet. There is 1 to 2 bedrooms, and 1 full bath, wood burning stove, and window air, to keep this place cozy in all seasons, located an hour north of Chattanooga, and only 15 minutes in the heart of FALL CREEK FALLS STATE PARK.. priced at 189,000
$249,000
53 Golden Street Dunlap, TN 37327
- Type:
- Single Family
- Sq.Ft.:
- 1,647
- Status:
- Active
- Beds:
- 3
- Lot size:
- 0.53 Acres
- Year built:
- 2006
- Baths:
- 2.00
- MLS#:
- 1500059
- Subdivision:
- Winning Gait Village
ADDITIONAL INFORMATION
Beautifully updated 3 bed, 2 bath home in the charming new community of Winning Gait Village in scenic Dunlap, TN. . This home has been generously updated with new flooring, cabinets, granite counters, lighting, drywall, paint, porches, brick around the foundation, gutters, siding on front, and more with panoramic scenic views. Roof is only 3 years old. . Enter the front door into an open dining room and living room with wood burning fireplace and built-in cabinets (LR also flows through to the pack porch. Great for cooking out and entertaining.) To the right you'll enjoy a primary ensuite with ridge views through the windows, a large bathroom offering a tub, separate shower, dual sinks, and a large closet. (Closet has access from bedroom or bathroom) . Head back out to the kitchen with new granite counters, new cabinets, bar seating, new appliances, new lighting, new paint, and pantry. . Through the back of the kitchen, the hallway hosts a butler's pantry, laundry room w/ mud entry, an additional full bath and two bedrooms. . All of this on over half an acre! Community has Fiber direct to the home available. Only 15 minutes to Downtown Dunlap. Natural Gas also available to the home. . Call listing agent today to schedule your own private tour. **Rooms are virtually staged**
$339,000
244 Fawn Circle Dunlap, TN 37327
- Type:
- Single Family
- Sq.Ft.:
- 2,184
- Status:
- Active
- Beds:
- 3
- Lot size:
- 0.75 Acres
- Year built:
- 2004
- Baths:
- 2.00
- MLS#:
- 1399031
- Subdivision:
- Deerhead Resort
ADDITIONAL INFORMATION
Absolutely beautiful 3 bedroom 2 bath home on a double lake lot! This great home features split floor plan, newer ac unit, new paint, new LVP floors, updated kitchen, updated ceilings and walls, newer windows, Hot water heater (2017) newer rain gutters with gutter guards( 2019), large rear deck with lake frontage, solar foundation vents, metal roof(2014), large 10X16 storage building, large carport,French doors, fenced in yard, Flood lights on all 4 corners of house, split bedrooms, driveway resealed in 2021, tons of storage and more. There is a screened in sun room where you can relax and enjoy the lake. This would make a great permanent residence, second home on the lake or air bnb..Make your appointment to see this one today before its gone..
$344,900
16 Lightning Lane Dunlap, TN 37327
- Type:
- Single Family
- Sq.Ft.:
- 1,520
- Status:
- Active
- Beds:
- 3
- Lot size:
- 0.58 Acres
- Year built:
- 2024
- Baths:
- 2.00
- MLS#:
- 20243971
- Subdivision:
- --NONE--
ADDITIONAL INFORMATION
Beautiful 3 Bedroom 2 Bath, 1520 Sq Ft Home New Construction! Stunning mountain views from the large covered front porch! Home features custom kitchen cabinets, granite countertops throughout, pantry, tray ceilings, large walk-in shower, concrete porch and deck both covered, open floor plan, LVP flooring, 2 car attached garage and concrete driveway PLUS MORE! Call to schedule a showing today!
$365,000
14818 Rankin Avenue Dunlap, TN 37327
- Type:
- Single Family
- Sq.Ft.:
- 1,736
- Status:
- Active
- Beds:
- 3
- Lot size:
- 1.8 Acres
- Year built:
- 1960
- Baths:
- 3.00
- MLS#:
- 1398897
ADDITIONAL INFORMATION
A quaint and unique home located in the heart of Dunlap. A large portion of the lower level of this home has been converted into an additional living space with another bedroom, kitchen, and Livingroom or complete mother in law suite. The back deck has just recently been replaced. The Location puts you in walking distance to many of the towns amenities including the schools. Motivated seller.
$344,900
16 Lightning Lane Dunlap, TN 37327
- Type:
- Single Family
- Sq.Ft.:
- 1,520
- Status:
- Active
- Beds:
- 3
- Lot size:
- 0.58 Acres
- Year built:
- 2024
- Baths:
- 2.00
- MLS#:
- 2709406
ADDITIONAL INFORMATION
NEW CONSTRUCTION! Beautiful 3 bedroom, 2 bathroom, 1,520 Sq Ft home with stunning mountain views! Enjoy the gorgeous scenery from the large covered concrete front porch while having your morning coffee. Home boasts custom kitchen cabinets with plenty of counter space, brand new appliances, granite countertops throughout, tray ceilings, large walk-in shower, double vanities, luxury vinyl plank flooring, 2 car attached garage with a concrete driveway, covered concrete deck and so much more! Call to schedule a showing today! You won't be disappointed!
$344,900
16 Lightning Lane Dunlap, TN 37327
- Type:
- Single Family
- Sq.Ft.:
- 1,520
- Status:
- Active
- Beds:
- 3
- Lot size:
- 0.58 Acres
- Year built:
- 2024
- Baths:
- 2.00
- MLS#:
- 1398881
ADDITIONAL INFORMATION
NEW CONSTRUCTION! Beautiful 3 bedroom, 2 bathroom, 1,520 Sq Ft home with stunning mountain views! Enjoy the gorgeous scenery from the large covered concrete front porch while having your morning coffee. Home boasts custom kitchen cabinets with plenty of counter space, brand new appliances, granite countertops throughout, tray ceilings, large walk-in shower, double vanities, luxury vinyl plank flooring, 2 car attached garage with a concrete driveway, covered concrete deck and so much more! Call to schedule a showing today! You won't be disappointed!
- Type:
- Single Family
- Sq.Ft.:
- 4,466
- Status:
- Active
- Beds:
- 3
- Lot size:
- 4.57 Acres
- Year built:
- 2002
- Baths:
- 4.00
- MLS#:
- 1398841
- Subdivision:
- Wheeler Ridge Ests
ADDITIONAL INFORMATION
Situated in the scenic Sequatchie Valley, this property offers a peaceful and secluded rural lifestyle. The home has an amazing wraparound porch that you can just sit out and enjoy all the beautiful rolling hills situated around this property! Inside boasts beautiful wood to make you feel you truly are living in a log cabin. You HAVE to come and see this amazing property today!
Andrea D. Conner, License 344441, Xome Inc., License 262361, [email protected], 844-400-XOME (9663), 751 Highway 121 Bypass, Suite 100, Lewisville, Texas 75067


Listings courtesy of RealTracs MLS as distributed by MLS GRID, based on information submitted to the MLS GRID as of {{last updated}}.. All data is obtained from various sources and may not have been verified by broker or MLS GRID. Supplied Open House Information is subject to change without notice. All information should be independently reviewed and verified for accuracy. Properties may or may not be listed by the office/agent presenting the information. The Digital Millennium Copyright Act of 1998, 17 U.S.C. § 512 (the “DMCA”) provides recourse for copyright owners who believe that material appearing on the Internet infringes their rights under U.S. copyright law. If you believe in good faith that any content or material made available in connection with our website or services infringes your copyright, you (or your agent) may send us a notice requesting that the content or material be removed, or access to it blocked. Notices must be sent in writing by email to [email protected]. The DMCA requires that your notice of alleged copyright infringement include the following information: (1) description of the copyrighted work that is the subject of claimed infringement; (2) description of the alleged infringing content and information sufficient to permit us to locate the content; (3) contact information for you, including your address, telephone number and email address; (4) a statement by you that you have a good faith belief that the content in the manner complained of is not authorized by the copyright owner, or its agent, or by the operation of any law; (5) a statement by you, signed under penalty of perjury, that the information in the notification is accurate and that you have the authority to enforce the copyrights that are claimed to be infringed; and (6) a physical or electronic signature of the copyright owner or a person authorized to act on the copyright owner’s behalf. Failure t

The data relating to real estate for sale on this web site comes in part from the IDX Program of the River Counties Multiple Listing Service, Inc. The information being provided is for the consumers' personal, non-commercial use and may not be used for any purpose other than to identify prospective properties the consumers may be interested in purchasing. This data is updated daily. Some properties, which appear for sale on this web site, may subsequently have sold and may no longer be available. The Real Estate Broker providing this data believes it to be correct, but advises interested parties to confirm the data before relying on it in a purchase decision. Copyright 2024. All rights reserved.
Dunlap Real Estate
The median home value in Dunlap, TN is $295,000. This is higher than the county median home value of $191,800. The national median home value is $338,100. The average price of homes sold in Dunlap, TN is $295,000. Approximately 51.3% of Dunlap homes are owned, compared to 34.23% rented, while 14.48% are vacant. Dunlap real estate listings include condos, townhomes, and single family homes for sale. Commercial properties are also available. If you see a property you’re interested in, contact a Dunlap real estate agent to arrange a tour today!
Dunlap, Tennessee has a population of 5,252. Dunlap is less family-centric than the surrounding county with 18.91% of the households containing married families with children. The county average for households married with children is 20.48%.
The median household income in Dunlap, Tennessee is $40,945. The median household income for the surrounding county is $47,835 compared to the national median of $69,021. The median age of people living in Dunlap is 38.5 years.
Dunlap Weather
The average high temperature in July is 88.1 degrees, with an average low temperature in January of 27.7 degrees. The average rainfall is approximately 55.4 inches per year, with 4.3 inches of snow per year.






