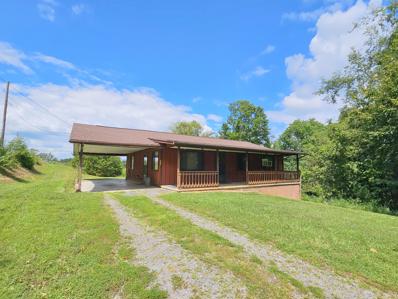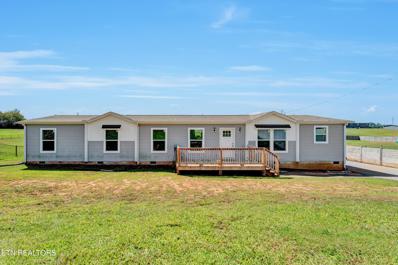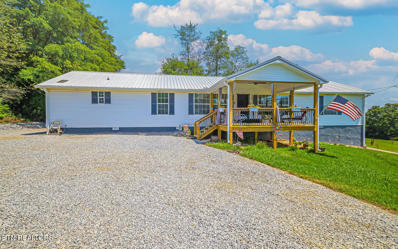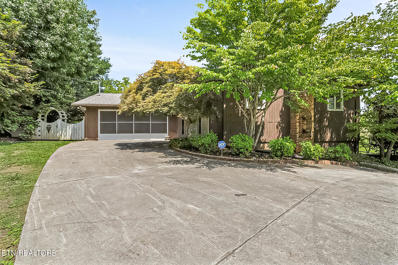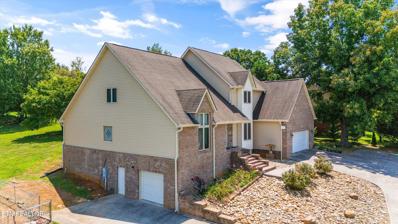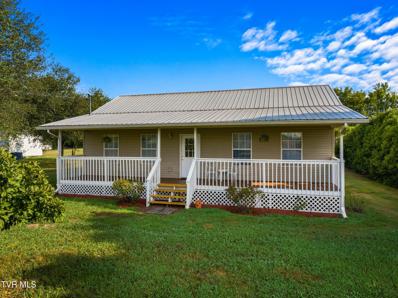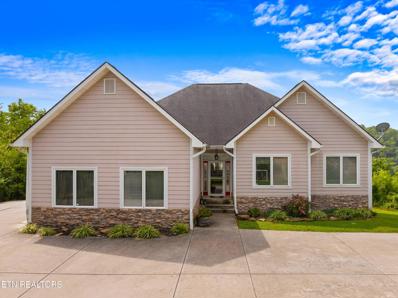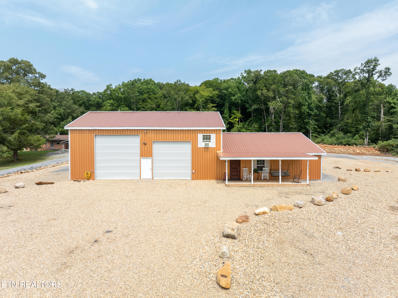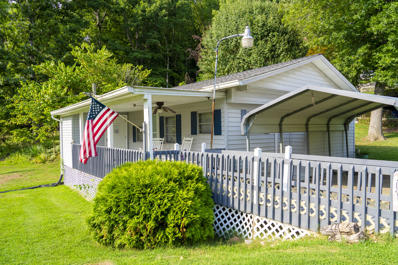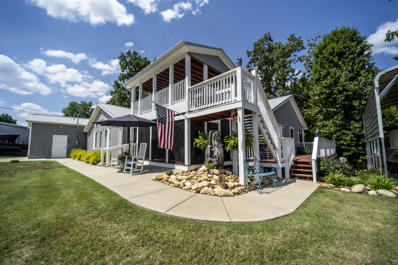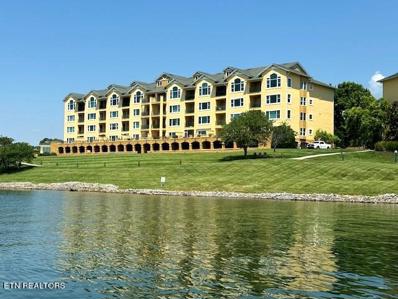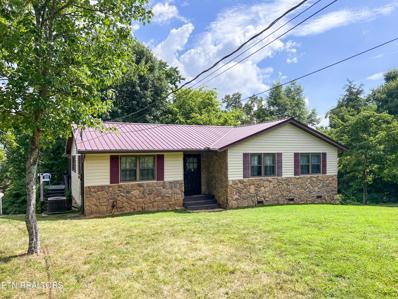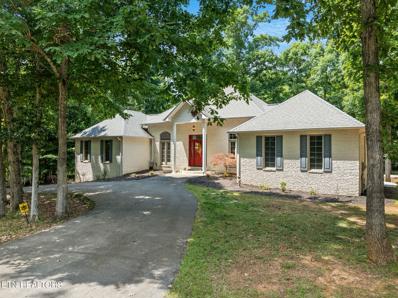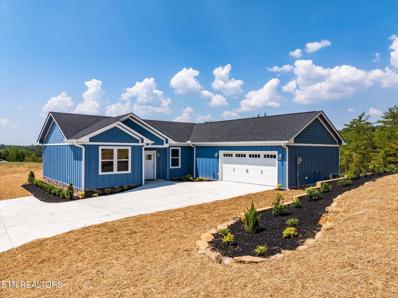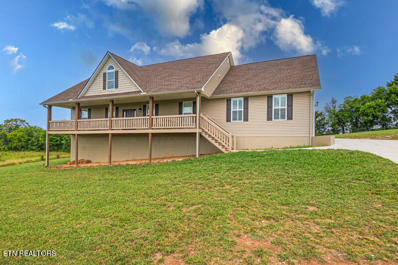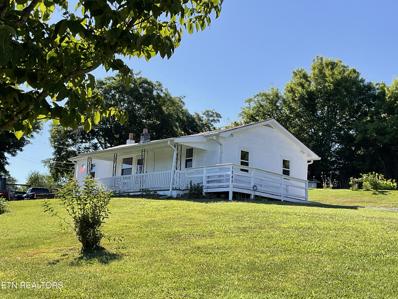Dandridge TN Homes for Sale
- Type:
- Single Family
- Sq.Ft.:
- n/a
- Status:
- Active
- Beds:
- 3
- Lot size:
- 12 Acres
- Year built:
- 1985
- Baths:
- 2.00
- MLS#:
- 704807
ADDITIONAL INFORMATION
HWY 411 FRONTAGE ON THE OLD AND NEW HIGHWAY FOR THIS PROPERTY. THE HOUSE HAS LOTS OF POTENTIAL & FEATURES 3 BR, 2 BATHS, LARGE EAT IN KITCHEN AND FULL BASEMENT. IT JUST NEEDS A LITTLE TLC. BLOCK DETACHED GARAGE IS PERFECT STORAGE AREA. SOME OF THE ACREAGE IS ON THE OPPOSITE SIDE OF THE NEW SECTION OF HWY 411. GREAT LOCATION CONVENIENT TO PIGEON FORGE, DOUGLAS LAKE, SEVIER COUNTY & NEWPORT. PROPERTY AND HOME BEING SOLD ''AS IS'' ''WHERE IS''
- Type:
- Single Family
- Sq.Ft.:
- 1,971
- Status:
- Active
- Beds:
- 3
- Lot size:
- 0.75 Acres
- Year built:
- 2022
- Baths:
- 2.00
- MLS#:
- 1273433
- Subdivision:
- Jenkins Farm Phase Ii
ADDITIONAL INFORMATION
Enjoy a bright and open floor plan in this inviting 3-bedroom 2bath home, featuring a BONUS ROOM and an additional den or family room. The large, open kitchen is equipped with an island, perfect for cooking and entertaining. The master bedroom includes a private ensuite bathroom for added privacy. Outside, the expansive fenced-in yard with a wooden fence provides a great space for relaxation, along with a handy storage shed. Located just around 10 minutes from Douglas Lake's public boat launch and swimming area, this home is also conveniently close to I-40 (about 8 minutes), downtown Knoxville (30 minutes), and Sevierville (20 minutes).
$974,900
916 Zirkle Rd Dandridge, TN 37725
- Type:
- Single Family
- Sq.Ft.:
- 2,844
- Status:
- Active
- Beds:
- 4
- Lot size:
- 9.9 Acres
- Year built:
- 2022
- Baths:
- 4.00
- MLS#:
- 1273102
- Subdivision:
- Reneau Farms
ADDITIONAL INFORMATION
Welcome to just under 10 acres near Douglas Lake in beautiful Dandridge Tennessee!! Less than 10 minutes from Douglas Lake & MULTIPLE marinas and boat launches! Bring your horses and chickens! Plenty of cleared off acreage to enjoy, as well as some wooded portions that include walking trails, already cut out! Enter into this recently constructed 4 bedroom 4 bathroom southern charm with a bonus flex room with endless potential! Just off of the LARGE master bedroom, is the master en suite bathroom complete with walk in tile shower, soaking tub, double vanities and privacy for the commode! Just off of the en suite is the large walk in closet! Enjoy the openness inside from the vaulted ceilings throughout incorporated with tongue and groove finish to give it a rustic modern feel. On the opposite end are 3 bedrooms, 1 with an en suite bathroom and the other two share the other full bathroom! The kitchen is a chefs dream! Concrete counter tops, modern style shaker cabinets with plenty of storage space, and a large pantry with frosted glass door! The screened in back porch is sure to impress with ample space and privacy! This home is constructed of 2x6 exterior frame, spray foam insulation, it has 2 water heaters one of which is directed only to the master bathroom. The crawl space is heated and cooled with moisture barrier covering the crawl space floor. The quality craftsmanship will be obvious as you tour through this top notch home! Schedule your showing today!
- Type:
- Other
- Sq.Ft.:
- 2,052
- Status:
- Active
- Beds:
- 3
- Lot size:
- 0.93 Acres
- Year built:
- 2000
- Baths:
- 2.00
- MLS#:
- 1273076
- Subdivision:
- Old Stage Estates #2
ADDITIONAL INFORMATION
One level, split bedroom plan with bonus room/office, walk-in closets, recent covered front porch, all appliances convey, super neat place, wood burning fireplace, metal roof, recent seamless guttering, 2 storage buildings, convenient location.
- Type:
- Single Family
- Sq.Ft.:
- 1,648
- Status:
- Active
- Beds:
- 3
- Lot size:
- 1.5 Acres
- Year built:
- 1998
- Baths:
- 2.00
- MLS#:
- 1272634
- Subdivision:
- Douglas Lake Est
ADDITIONAL INFORMATION
Awesome Lake living, retreat, 2nd home, Permanent residence or Investors, Come take advantage of beautiful Douglas lake in a Well Maintained home with lakefront property and updated DOCK PERMIT. Home offers 3 bedrooms and 2 Baths, Large Eat-in Kitchen, dining combo with open Living room that opens onto a screened 396 sq.ft. porch with vaulted ceiling. New paint, nice floors up and new LVP wood look flooring down where you will find 3rd bedroom and bath with laundry area. This home offers both city water and a well for your use. Hvac is approximately 3 years old, home offers metal roof with leaf guards, large roof overhangs, deep size garage area down for 1 car and storage, and office area. The views are nice of the lake and seasonal mountain and lake views and home has dock permit through TVA. Offers ceiling fans throughout, textured ceilings ,2 patio doors, 1 car garage, utilities underground on property. Cameras and internet. For all buyers, all personal property items are negotiable, so this home can be ready to live in, rent, or just enjoy for a retreat. Current in use Washer and Dryer do not convey. all else is negotiable.
- Type:
- Single Family
- Sq.Ft.:
- 2,723
- Status:
- Active
- Beds:
- 3
- Lot size:
- 21.02 Acres
- Year built:
- 1983
- Baths:
- 2.00
- MLS#:
- 1272328
ADDITIONAL INFORMATION
First Time Offered on this 21+ acre property with beautiful, easy-rolling land and a very unique home. As you enter home, a few steps down take you to ground level with loads of windows from living room with fireplace, to dining room, to breakfast room and kitchen. The views are gorgeous as you admire the pasture land and a brick patio the entire length of home. The upper areas you will find a large den room and master bedroom to left and two bedrooms to right. There is a 2 car garage attached plus a detached 29x30 garage/workshop. The main yard has a secret garden, brick paths around a english garden, and so many little hidden gems. There is also another dwelling built in 1955 located on property that needs repairs, but has loads of potential for a second home for a family member or Airbnb. Property is 9 miles from Panther Creek State Park and 3.8 miles to Douglas Lake Marina, 25 miles to Pigeon Forge for serious shopping , attractions and dining. Property is located in the countryside, but only 10 minutes to I-40 .
$717,000
219 Sullivan Dandridge, TN 37725
- Type:
- Single Family
- Sq.Ft.:
- 3,209
- Status:
- Active
- Beds:
- 3
- Lot size:
- 0.99 Acres
- Year built:
- 2005
- Baths:
- 4.00
- MLS#:
- 1272419
- Subdivision:
- Indian Shores
ADDITIONAL INFORMATION
Walk into a fabulous two-story home to find hardwood flooring, cathedral ceiling, and fresh paint within the past few weeks. Entering there is a formal dining room to your right and a formal living/library/office to your left. Both of these rooms have unique trey ceilings, hardwood floors, and views of Douglas Lake. A massive kitchen features a new microwave, new dishwasher, new gas range stove, a pantry, and tile floors. The seller converted the home to natural gas fueling the gas range stove, the new instant gas hot water heater, and gas fireplace with new fire logs. Kitchen features Corian counter tops with a bar and has room for a table for those informal meals. Laundry room has wall cabinets and floor cabinets for storage. The floor cabinets offer an area to fold clothes. The living room is spacious with the gas fireplace and is semi-open to the kitchen area. Master bedroom is on the main level just behind the living room with hardwood flooring, a walk-in closet, and trey ceiling. Master bathroom Corian double sink counter tops, jetted tub, and walk in closet. The second level features two more bedrooms plus an extra room that can be used as another bedroom/office/den, etc. New garage door opener for the main level garage. The basement is unfinished creating so much storage space, you will need more stuff to store, New exterior features include: new gutter with leaf guards, new facia boards, new downspouts, and landscaping. This home is in a great location close to Dandridge, Knoxville, TVA public boat slips, and many adventures found in and around the Smoky Mountains. Updated Jefferson County Tax Appraisal is $695,900.
- Type:
- Other
- Sq.Ft.:
- 1,200
- Status:
- Active
- Beds:
- 3
- Lot size:
- 0.7 Acres
- Year built:
- 1998
- Baths:
- 1.00
- MLS#:
- 9969730
- Subdivision:
- Not Listed
ADDITIONAL INFORMATION
First time on the market! Lovely ranch house in a quite neighborhood near the end of the cul-de-sac. Located in Matthew Estates, just minutes away from downtown Dandridge, the French Broad River and Douglas Lake is this lovingly maintained 3-bedroom 1 bath home. It has a spacious level front and back yard complete with rose bushes around the front porch and fresh mulch. A rocking chair front porch greets you and makes you think about a glass of iced tea, pulling up a chair and ''sitting a spell'' to take in the beautiful Smokey Mountains in the distance. The house has a welcoming feel and invites you to come on in. When you enter the living room your gaze is directed to the kitchen which has plenty of room to prepare holiday meals or host guests for dinner. Don't worry, there are plenty of cabinets for storage too! The kitchen also features a closet area which houses the washer and dryer as well as storage shelving and the hot water heater. The oak cabinets have been newly refinished and look amazing! There are three bedrooms which are quite spacious and have considerable closet space. The spacious backyard is ready for your touches to create your own private retreat. It would be the perfect place for grilling out, back yard football games or corn hole tournaments. There is a peach tree already there so if you wanted you could create your own private orchard. There is plenty of space for that as well. A storage building is located on the far end of the back yard which could come in handy to park a lawn mower or your gardening tools or toys. Also, a one year home warranty is included!! If this sounds like somewhere you would like to call home to you, then reach out your favorite Realtor and schedule your showing today. Tennessee...the place to be!
$999,999
2353 Hall Rd Dandridge, TN 37725
- Type:
- Single Family
- Sq.Ft.:
- 4,548
- Status:
- Active
- Beds:
- 4
- Lot size:
- 53.47 Acres
- Year built:
- 2007
- Baths:
- 3.00
- MLS#:
- 1271926
ADDITIONAL INFORMATION
PRICE IMPROVEMENT!! Welcome to 2353 Hall Rd, a truly remarkable property that offers the perfect blend of privacy and charm on 53.47 unrestricted acres with incredible mountain views and a year-round creek! This 4 Bedroom/ 3 Bathroom home is beautifully designed, boasting lovely craftsmanship and attention to detail. With spacious living areas, high ceilings, and a stone fireplace, this home exudes both comfort and elegance. The charming Kitchen is equipped with stainless appliances, spacious island, and plenty of counter space for culinary creations. The private office area is perfect for productivity and creativity all while minimizing distractions. The main level Master Suite features a large walk-in closet and bathroom with double vanities and walk-in shower. Downstairs you will find a spacious den with cozy fireplace, wet bar, two additional bedrooms, and a bonus room, perfect for movie theatre, game room, or playroom! Experience peace and quiet with the surrounding nature, multiple pastures, and abundant wildlife. Bring your livestock! This property features a horse shed, chicken coop, and an electric terminal in one field that is separately metered. Don't miss out on the opportunity to make this house your HOME! HOME BEING SOLD AS-IS!!!
- Type:
- Single Family
- Sq.Ft.:
- 1,810
- Status:
- Active
- Beds:
- 3
- Lot size:
- 3.12 Acres
- Year built:
- 2021
- Baths:
- 2.00
- MLS#:
- 1271313
- Subdivision:
- Deloris Evans Prop
ADDITIONAL INFORMATION
Welcome to this stunning custom barndominium set on a peaceful 3.12-acre unrestricted lot! This property combines rustic charm with modern luxury. With 1,810 sq ft of meticulously designed living space, this home offers 3 spacious bedrooms and 2 elegantly appointed bathrooms. Step inside to discover the handcrafted wood log cabin feel interiors, creating a warm and inviting atmosphere. The open-concept living room with a gas fireplace for those chilly nights, is the perfect area for entertaining, featuring a beautiful kitchen with granite countertops, stainless steel appliances, and ample cabinetry that blends functionality with style. The home is built with durable steel construction and metal siding, ensuring long-lasting quality. Fully insulated, this barndominium provides year-round comfort, maintaining a perfect temperature in every season. The property also boasts a massive 40x50 ft attached garage! Offering plenty of space for RV parking (Offers RV garage size doors),multiple vehicles, and extensive storage. This versatile area can be transformed into a workshop, hobby space and more.. Don't miss the opportunity to own this unique and beautiful home in Dandridge, TN. Schedule a showing today and experience the perfect blend of luxury and rustic charm in this one-of-a-kind property! ALL INFORMATION TO BE VERIFIED BY BUYER.
- Type:
- Manufactured Home
- Sq.Ft.:
- n/a
- Status:
- Active
- Beds:
- 2
- Lot size:
- 0.4 Acres
- Year built:
- 1967
- Baths:
- 1.00
- MLS#:
- 704535
ADDITIONAL INFORMATION
Nestled in a quaint lake side community on Douglas Lake, this home offers views of Douglas lake and The Great Smoky Mountains! A private lakefront area that includes a boat launch for members of the community insures fun for you and your family! It's time to wake up to the lake life you have always wanted. Whether it's your summer get away, over night rental, or year round living, this property should change your life forever. Make your dreams come true and call us today!!
- Type:
- Single Family
- Sq.Ft.:
- n/a
- Status:
- Active
- Beds:
- 3
- Lot size:
- 0.4 Acres
- Year built:
- 1967
- Baths:
- 2.00
- MLS#:
- 704424
ADDITIONAL INFORMATION
Wow!! Hook up the boats, jet skis, and the family! This lakeside getaway is what you all have been looking for. Whether searching for the perfect upscale weekender or your forever home, this home does not disappoint. Large detached garage and carport for all the lake toys and very fine finishes inside to help you enjoy yourself while not playing on the lake. The fun awaits! Call today to schedule your showing.
- Type:
- Condo
- Sq.Ft.:
- 1,217
- Status:
- Active
- Beds:
- 2
- Year built:
- 2003
- Baths:
- 2.00
- MLS#:
- 1269250
- Subdivision:
- Harbor Crest
ADDITIONAL INFORMATION
Luxury Lakefront Living at beautiful Harbor Crest Condominiums. This Gated Community is situated on Douglas Lake and offers spectacular views of both the English Mountains and Great Smoky Mountains. Unit 204-A is located in the center building and offers an exquisite Southern Exposure! The view from this residence speaks for itself! Owners and Guests can enjoy captivating sunrises & sunsets from the Covered Back Deck. Lights from Douglas Dam are also visible after the evening sunsets. This Private Complex is also home to a Boat Club with Dock Privileges and Ownership rights for Harbor Crest property Owners. A Covered Boat Slip, A-7, is included in the sale of this 2 Bedroom 2 Bath Unit, along with a Designated Parking Space in the Parking Garage. The interior layout consists of a Split Bedroom Design with the main living area being an Open Concept. The Master Suite is located on the lake side of the Unit...offering direct access to the Covered Deck with magnificent Views year round! Owners can enjoy onsite privileges such as the Fitness Center, scenic Walking Trails, Grilling Areas and outdoor Firepits. Need to relax and unwind? Experience the breathtaking views as you relax Poolside. Harbor Crest offers a Heated Salt Water Pool, Hot Tub and Outdoor Kitchen for its Owners. This Lakeside community is like no other...private, tranquil and serene. The ideal place for full-time residency or a luxurious second home. Overnight or short term rentals are not permitted. Harbor Crest on Douglas Lake is picturesque and located within a short drive to Dandridge, Sevierville, Pigeon Forge, Dollywood, Gatlinburg and Knoxville! Come and tour this Condo today! Be one of the lucky ones who call this place home!
- Type:
- Single Family
- Sq.Ft.:
- 1,120
- Status:
- Active
- Beds:
- 3
- Lot size:
- 1.51 Acres
- Year built:
- 1980
- Baths:
- 2.00
- MLS#:
- 1268848
- Subdivision:
- Lakeway Estates
ADDITIONAL INFORMATION
This is a prime opportunity to own on beautiful Douglas Lake. The photos of the water speak for themselves! The deck for lake access has recently been completely redone! Great location and roughly 30 minutes from the hustle and bustle of Sevier County. The home boasts 3 bedroom and 2 bathrooms! This property is the perfect sanctuary to call home. Plenty of privacy is available on this lot! The property offers 1.5 acres! Enjoy stunning sunsets and peaceful mornings with this gem! Perfect for a family looking to settle down in a nice and quiet area or for an investor looking to generate revenue with long term rental opportunity!
$670,000
1202 Clark Lane Dandridge, TN 37725
- Type:
- Single Family
- Sq.Ft.:
- 3,180
- Status:
- Active
- Beds:
- 3
- Lot size:
- 0.82 Acres
- Year built:
- 2005
- Baths:
- 4.00
- MLS#:
- 1268601
- Subdivision:
- Swann Point Estates
ADDITIONAL INFORMATION
This well-appointed home is a perfect blend of comfort and elegance. The circular drive and seasonal lake views create an impressive first impression, while the deeded lake access ensures a lifestyle filled with outdoor enjoyment. The main floor features two expansive bedrooms, each with en suite bathrooms and walk-in closets, providing ample space and privacy. The living area is characterized by bamboo flooring, vaulted ceilings and palladium windows that flood the space with natural light, highlighting the unique beehive fireplace which serves as a cozy focal point. Adjacent to the living area, the screened-in porch offers a tranquil space to unwind, with views of the home's park-like setting. The custom kitchen is a chef's dream equipped with granite countertops, stainless steel appliances and beautifully crafted cabinetry, making meal preparation a delight. The lower level of the home is equally impressive. Although it is accessible from the main level, there is a separate entrance from the lower level that makes it ideal for extended family or guests. This level includes an additional bedroom, a spacious living area or rec room, a full bath with a walk-in shower, and a large storage area, ensuring plenty of space for all your needs. This home combines luxury with functionality, making it an ideal choice for those seeking a serene and private living environment with all the modern conveniences.
$2,475,000
1689 E Hwy 25 70 Dandridge, TN 37725
- Type:
- Single Family
- Sq.Ft.:
- 1,690
- Status:
- Active
- Beds:
- 3
- Lot size:
- 13.95 Acres
- Year built:
- 2024
- Baths:
- 3.00
- MLS#:
- 1268570
ADDITIONAL INFORMATION
Spectacular opportunity to own Lakeside Getaway on Douglas! Investment properties like this with the permit work already done does not come along often. This property sits on almost 14 acres and has several different options! There is a brand new home with large attached garage(30x50) with newly installed lift. You could also add second home to the property. The current new construction home has 3 bedrooms, 2 and 1/2 baths with a loft overlooking lower level and view of the lake. Large island in the kitchen can seat up to 5 people and is open to the living room. Lots of wood work and hand crafted barn doors throughout this rustic build. This would make a great Airbnb! There are two laundry areas on site, one in the home and one out in the garage. Sit on the front porch and enjoy the beautiful level property overlooking the lake that leads right down to the water. Separate garage/workshop(30x44) as well that has own meter. This Campground/RV Park has 20 tent camping sites and has 5 RV hookups finished but already permitted for a total of 20 RV sites. There are two beautifully finished bathhouses, with potential to split one of them to make a 3rd area for another bath house. The property has a private concrete boat ramp and a dock with 10 kayaks included for rentals. Permit has been approved for another dock for up to 22 boat slips. Host events in the pavilion by the lake and enjoy the firepit at night. This is a very private peaceful campground with great reviews! Do not miss this amazing opportunity to own it and take it to the next level!
- Type:
- Single Family
- Sq.Ft.:
- 1,550
- Status:
- Active
- Beds:
- 3
- Lot size:
- 3.96 Acres
- Year built:
- 2024
- Baths:
- 2.00
- MLS#:
- 1268493
- Subdivision:
- Scott Sutton & Richard Zorin Property
ADDITIONAL INFORMATION
Discover the perfect blend of luxury and serenity in this newly constructed home on the shores of DOUGLAS LAKE! This home is situated on the shores of breathtaking Douglas Lake. FISH and BOAT from your own property right behind your house. This property has breathtaking views of Douglas Lake and the Mountains. Enjoy the tranquility and privacy of this idyllic location while still being just a short drive away from all of the area attractions such as Sevierville, Pigeon Forge, Gatlinburg, and The Great Smokey Mountains. Immerse yourself in over 30,000 acres of public right from your back door with endless recreational opportunities. Whether you're starting your day with a cup of coffee on the back porch or winding down in the evening, the picturesque views, deer and turkey will leave you in awe. With a spacious open-concept floor plan, hosting gatherings with loved ones is a breeze. The master suite provides a peaceful retreat on one side of the house, while two additional bedrooms and a bath offer comfort and convenience on the other. The oversized two-car garage ensures ample space for both vehicles and recreational equipment. Embark on new adventures in the Great Smoky Mountains with miles of pristine hiking trails or explore nearby shopping and dining options in the area. Experience the best of both worlds in this exceptional property! An estimated 16 million people visit East Tennessee but only the lucky and the fortunate get to call this area home. Come visit us and stay for a lifetime!
- Type:
- Single Family
- Sq.Ft.:
- 3,712
- Status:
- Active
- Beds:
- 3
- Lot size:
- 5.01 Acres
- Year built:
- 2022
- Baths:
- 2.00
- MLS#:
- 1268043
- Subdivision:
- Doria M Hill Estate
ADDITIONAL INFORMATION
Incredible mountain view, full length covered front porch to enjoy the view, +-5 acres so you have some room, split bedroom plan, solid surface granite countertops, simpli safe security system, home has generac back-up generator, 3 car garage, all appliances stay including (range, dishwasher, microwave, refrigerator, clothes washer and dryer), full basement that is partially finished with 3rd bathroom, solid concrete poured walls, plantation shutters through out home, all br's have walk-in closets, this home is immaculate with a great view and location. Appraisal on file. Close to Douglas Lake, Smokies, Golf Course, I-40 and I-81.
$4,900,000
2386 Lower Rinehart Rd Dandridge, TN 37725
- Type:
- Single Family
- Sq.Ft.:
- 5,652
- Status:
- Active
- Beds:
- 6
- Lot size:
- 102.27 Acres
- Year built:
- 2009
- Baths:
- 4.00
- MLS#:
- 1267651
ADDITIONAL INFORMATION
Welcome to your dream estate, a sprawling 102-acre property that offers the perfect blend of luxury, functionality, and breathtaking natural beauty. Nestled amidst the stunning vistas of the Great Smoky Mountains and Douglas Lake, this exceptional property features two homes, a large workshop/garage, a barn with tack room, horse stalls with electronic feeders, a state-of-the-art riding arena, and 5 wells throughout the property. The primary residence boasts over 5,600 square feet of elegantly designed living space. With six bedrooms and 3.5 bathrooms, this home is perfect for families and guests alike. The main level features an open-concept layout with a spacious kitchen, ideal for entertaining. An abundance of windows and a wrap-around porch provide 360-degree views of the surrounding landscape, bringing the beauty of the outdoors in. The luxurious primary suite is a true retreat, complete with a spa-like ensuite and an expansive closet that is truly amazing. The basement offers a second living area with a fully equipped kitchen and a cozy den, perfect for movie nights by the woodburning stove. Upstairs, a spacious loft area offers magnificent views and additional living space. Step outside and unwind in the 19-foot swim spa, conveniently located just off the wrap-around porch. The adjacent workshop/garage provides ample storage for equipment and recreational toys, ensuring everything you need is close at hand. Equestrian enthusiasts will appreciate the well-appointed 3-stall horse barn with a hay loft, electronic feeders, and a tack room. The newly constructed 40' x 100' riding arena at the foot of the property features three additional stalls and a tack room, providing ample space for training and riding. Explore the extensive horse and ATV trails that wind through the property, offering endless opportunities for adventure. Wildlife enthusiasts will delight in the abundant sightings of Whitetail Deer, Black Bear, and Turkey. A second home on the property features three bedrooms, two bathrooms, a detached garage, an inground swimming pool, and spectacular views. This home offers additional income potential or space for extended family and guests. Located close to I-40, Pigeon Forge, Gatlinburg, and all the attractions of the Great Smoky Mountains, this property combines convenience with serene seclusion. Don't miss the virtual tour of the main house to fully appreciate this breathtaking estate. Call today to schedule your private showing and experience the unparalleled beauty and luxury of this exceptional property.
- Type:
- Other
- Sq.Ft.:
- 843
- Status:
- Active
- Beds:
- 2
- Lot size:
- 0.73 Acres
- Year built:
- 1940
- Baths:
- 1.00
- MLS#:
- 1267659
- Subdivision:
- Lake View Park
ADDITIONAL INFORMATION
Like new home in the Historic Town of Dandridge, TN! Country feel with all the perks of living in the City Limits such as all City Utilities and trash pick up. Love to be on DOUGLAS LAKE? The public Dandridge Dock is less than 2 miles away! Seller went all out in remodeling this home with total new Kitchen w/Stainless Steel Appliances including brand new, never used Washer & Dryer. The bathroom also completely redone with new walk in shower with grab bar. All interior walls were replaced and insulated for sound reduction and energy efficiency. Updated water lines, 4 year old HVAC system and new covered parking area just a few of the updates. If needed enter the home using convenient ramp. Internet connection a breeze here with multiple options available including FIBER OPTIC. Gardening would be a pleasure in big back yard area that already has a grape vine and apple tree over by driveway. Easy to view! Call your favorite Realtor today!
$4,900,000
2386 Lower Rinehart Rd Dandridge, TN 37725
- Type:
- Single Family
- Sq.Ft.:
- 5,652
- Status:
- Active
- Beds:
- 6
- Lot size:
- 102.27 Acres
- Year built:
- 2009
- Baths:
- 4.00
- MLS#:
- 2751037
- Subdivision:
- N/a
ADDITIONAL INFORMATION
Welcome to your dream estate, a sprawling 102-acre property that offers the perfect blend of luxury, functionality, and breathtaking natural beauty. Nestled amidst the stunning vistas of the Great Smoky Mountains and Douglas Lake, IT INCLUDES 2 homes, a workshop/garage, a barn with tack room, horse stalls with electronic feeders, a riding arena, and 5 wells throughout the property. The primary residence is 5,600 sq ft of elegantly designed living space. With 6 beds & 3.5 baths, this home is perfect for families & guests. The main level features an open-concept layout with a spacious kitchen, ideal for entertaining. An abundance of windows and a wrap-around porch provides 360-degree views of the surrounding landscape, bringing the beauty of the outdoors in. The luxurious primary suite is a true retreat, complete with a spa-like ensuite and an expansive closet. Basement includes a kitchen and den. Upstairs offers a loft.
$4,900,000
2386 Lower Rinehart Road Dandridge, TN 37725
- Type:
- Other
- Sq.Ft.:
- 5,320
- Status:
- Active
- Beds:
- 6
- Lot size:
- 102.2 Acres
- Year built:
- 2009
- Baths:
- 3.50
- MLS#:
- 9967783
- Subdivision:
- Not In Subdivision
ADDITIONAL INFORMATION
Welcome to your dream estate, a sprawling 102-acre property that offers the perfect blend of luxury, functionality, and breathtaking natural beauty. Nestled amidst the stunning vistas of the Great Smoky Mountains and Douglas Lake, this exceptional property features two homes, a large workshop/garage, a barn with tack room, horse stalls with electronic feeders, a state-of-the-art riding arena, and 5 wells throughout the property. The primary residence boasts over 5,600 square feet of elegantly designed living space. With six bedrooms and 3.5 bathrooms, this home is perfect for families and guests alike. The main level features an open-concept layout with a spacious kitchen, ideal for entertaining. An abundance of windows and a wrap-around porch provide 360-degree views of the surrounding landscape, bringing the beauty of the outdoors in. The luxurious primary suite is a true retreat, complete with a spa-like ensuite and an expansive closet that is truly amazing. The basement offers a second living area with a fully equipped kitchen and a cozy den, perfect for movie nights by the woodburning stove. Upstairs, a spacious loft area offers magnificent views and additional living space. Step outside and unwind in the 19-foot swim spa, conveniently located just off the wrap-around porch. The adjacent workshop/garage provides ample storage for equipment and recreational toys, ensuring everything you need is close at hand. Equestrian enthusiasts will appreciate the well-appointed 3-stall horse barn with a hay loft, electronic feeders, and a tack room. The newly constructed 40' x 100' riding arena at the foot of the property features three additional stalls and a tack room, providing ample space for training and riding. Explore the extensive horse and ATV trails that wind through the property, offering endless opportunities for adventure. Wildlife enthusiasts will delight in the abundant sightings of Whitetail Deer, Black Bear, and Turkey. A second home on the property features three bedrooms, two bathrooms, a detached garage, an inground swimming pool, and spectacular views. This home offers additional income potential or space for extended family and guests. Located close to I-40, Pigeon Forge, Gatlinburg, and all the attractions of the Great Smoky Mountains, this property combines convenience with serene seclusion. Don't miss the virtual tour of the main house to fully appreciate this breathtaking estate. Call today to schedule your private showing and experience the unparalleled beauty and luxury of this exceptional property.
- Type:
- Single Family
- Sq.Ft.:
- 5,652
- Status:
- Active
- Beds:
- 6
- Lot size:
- 102.27 Acres
- Year built:
- 2009
- Baths:
- 4.00
- MLS#:
- 704178
ADDITIONAL INFORMATION
Welcome to your dream estate, a sprawling 102-acre property that offers the perfect blend of luxury, functionality, and breathtaking natural beauty. Nestled amidst the stunning vistas of the Great Smoky Mountains and Douglas Lake, this exceptional property features two homes, a large workshop/garage, a barn with tack room, horse stalls with electronic feeders, a state-of-the-art riding arena, and 5 wells throughout the property. The primary residence boasts over 5,600 square feet of elegantly designed living space. With six bedrooms and 3.5 bathrooms, this home is perfect for families and guests alike. The main level features an open-concept layout with a spacious kitchen, ideal for entertaining. An abundance of windows and a wrap-around porch provide 360-degree views of the surrounding landscape, bringing the beauty of the outdoors in. The luxurious primary suite is a true retreat, complete with a spa-like ensuite and an expansive closet that is truly amazing. The basement offers a second living area with a fully equipped kitchen and a cozy den, perfect for movie nights by the woodburning stove. Upstairs, a spacious loft area offers magnificent views and additional living space. Step outside and unwind in the 19-foot swim spa, conveniently located just off the wrap-around porch. The adjacent workshop/garage provides ample storage for equipment and recreational toys, ensuring everything you need is close at hand. Equestrian enthusiasts will appreciate the well-appointed 3-stall horse barn with a hay loft, electronic feeders, and a tack room. The newly constructed 40' x 100' riding arena at the foot of the property features three additional stalls and a tack room, providing ample space for training and riding. Explore the extensive horse and ATV trails that wind through the property, offering endless opportunities for adventure. Wildlife enthusiasts will delight in the abundant sightings of Whitetail Deer, Black Bear, and Turkey. A second home on the property features three bedrooms, two bathrooms, a detached garage, an inground swimming pool, and spectacular views. This home offers additional income potential or space for extended family and guests. Located close to I-40, Pigeon Forge, Gatlinburg, and all the attractions of the Great Smoky Mountains, this property combines convenience with serene seclusion. Don't miss the virtual tour of the main house to fully appreciate this breathtaking estate. Call today to schedule your private showing and experience the unparalleled beauty and luxury of this exceptional property.
$399,950
W Main St Dandridge, TN 37725
- Type:
- Single Family
- Sq.Ft.:
- 2,000
- Status:
- Active
- Beds:
- 3
- Lot size:
- 0.2 Acres
- Year built:
- 2024
- Baths:
- 3.00
- MLS#:
- 1267407
- Subdivision:
- R & A Cate Properties Llc
ADDITIONAL INFORMATION
ZERO DOWN, CLOSING COST PAID BY BUILDER. With the interest rate of 5.375%. For complete Loan details please refer to the end of this description. New Construction. Purchaser has the customization option. Don't miss out! This spectacular newly built Cape Cod style townhouse is fresh and modern, all while capturing a historical aesthetic that allows it to easily blend into its historical district location amidst Dandridge's many well-sought landmarks. The first thing you will notice when pulling up the wide driveway is the balconies on both levels that enhance an outdoor lifestyle and complement a classical architectural style. Rarely does a property come along that truly has it all like this one! This energy efficient home with foam insulation shows off a seamless open floor plan that guides you effortlessly from room to room. Gorgeous wood-look vinyl flooring pairs elegantly with neutral paint colors and chic light fixtures, including the stunning pendulum lighting hanging above the kitchen's spacious prep island. Savor time spent efficiently in the kitchen, where a striking white shaker cabinets and quartz countertops with a sleek contemporary backsplash sets the stage for exceptional cooking experiences, and where stainless steel appliances and breakfast bar assure every detail exudes elegance and functionality. This home has versatile spaces including a main floor bedroom that could easily serve as a home office, which would leave you with two large and accommodating bedrooms on the upper floor, each with their own luxury ensuite bathrooms and plenty of storage. As you enter the primary bedroom, your eyes will be drawn upward to the vaulted ceilings, creating a sense of spaciousness that fills the room with light. This bedroom extends out to its own private deck with treed views for enhanced privacy. Meanwhile, the ensuite bath is a dream with separate vanities and shower with stunning tilework detail. The walk-in closet will certainly leave all your wardrobe organization dreams fulfilled. The views from the windows and decks of this home are expansive, while at the same time, the home is mere minutes to Downtown Dandridge and the lake. Short term rental available. You are going to fall in love with this home! This loan is a USDA loan 1yr buydown. With Interest rate of 5.375% for 1st yr. and fixed for 29yrs. Principal Interest Taxes Insurance is $2,529.60% for the 1st year and fixed for 29yrs. Subject to Final credit approval. Must use builder's preferred lender for incentive(USA MORTGAGE Dean Marshall). Rates are subject to change with the market. Come see it for yourself! Buyer to verify information
$399,950
W Main St Dandridge, TN 37725
- Type:
- Single Family
- Sq.Ft.:
- 2,000
- Status:
- Active
- Beds:
- 3
- Lot size:
- 0.2 Acres
- Year built:
- 2024
- Baths:
- 3.00
- MLS#:
- 1267406
- Subdivision:
- R & A Cate Properties Llc
ADDITIONAL INFORMATION
ZERO DOWN, CLOSING COST PAID BY BUILDER. With the interest rate of 5.375%. For complete Loan details please refer to the end of this description. New Construction. Purchaser has the customization option. Don't miss out! This spectacular newly built Cape Cod style townhouse is fresh and modern, all while capturing a historical aesthetic that allows it to easily blend into its historical district location amidst Dandridge's many well-sought landmarks. The first thing you will notice when pulling up the wide driveway is the balconies on both levels that enhance an outdoor lifestyle and complement a classical architectural style. Rarely does a property come along that truly has it all like this one! This energy efficient home with foam insulation shows off a seamless open floor plan that guides you effortlessly from room to room. Gorgeous wood-look vinyl flooring pairs elegantly with neutral paint colors and chic light fixtures, including the stunning pendulum lighting hanging above the kitchen's spacious prep island. Savor time spent efficiently in the kitchen, where a striking white shaker cabinets and quartz countertops with a sleek contemporary backsplash sets the stage for exceptional cooking experiences, and where stainless steel appliances and breakfast bar assure every detail exudes elegance and functionality. This home has versatile spaces including a main floor bedroom that could easily serve as a home office, which would leave you with two large and accommodating bedrooms on the upper floor, each with their own luxury ensuite bathrooms and plenty of storage. As you enter the primary bedroom, your eyes will be drawn upward to the vaulted ceilings, creating a sense of spaciousness that fills the room with light. This bedroom extends out to its own private deck with treed views for enhanced privacy. Meanwhile, the ensuite bath is a dream with separate vanities and shower with stunning tilework detail. The walk-in closet will certainly leave all your wardrobe organization dreams fulfilled. The views from the windows and decks of this home are expansive, while at the same time, the home is mere minutes to Downtown Dandridge and the lake. Short term rental available. You are going to fall in love with this home! This loan is a USDA loan 1yr buydown. With Interest rate of 5.375% for 1st yr. and fixed for 29yrs. Principal Interest Taxes Insurance is $2,529.60% for the 1st year and fixed for 29yrs. Subject to Final credit approval. Must use builder's preferred lender for incentive(USA MORTGAGE Dean Marshall). Rates are subject to change with the market. Come see it for yourself! Buyer to verify information
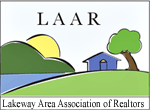
| Real Estate listings held by other brokerage firms are marked with the name of the listing broker. Information being provided is for consumers' personal, non-commercial use and may not be used for any purpose other than to identify prospective properties consumers may be interested in purchasing. Copyright 2024 Knoxville Area Association of Realtors. All rights reserved. |
All information provided is deemed reliable but is not guaranteed and should be independently verified. Such information being provided is for consumers' personal, non-commercial use and may not be used for any purpose other than to identify prospective properties consumers may be interested in purchasing.
Andrea D. Conner, License 344441, Xome Inc., License 262361, [email protected], 844-400-XOME (9663), 751 Highway 121 Bypass, Suite 100, Lewisville, Texas 75067


Listings courtesy of RealTracs MLS as distributed by MLS GRID, based on information submitted to the MLS GRID as of {{last updated}}.. All data is obtained from various sources and may not have been verified by broker or MLS GRID. Supplied Open House Information is subject to change without notice. All information should be independently reviewed and verified for accuracy. Properties may or may not be listed by the office/agent presenting the information. The Digital Millennium Copyright Act of 1998, 17 U.S.C. § 512 (the “DMCA”) provides recourse for copyright owners who believe that material appearing on the Internet infringes their rights under U.S. copyright law. If you believe in good faith that any content or material made available in connection with our website or services infringes your copyright, you (or your agent) may send us a notice requesting that the content or material be removed, or access to it blocked. Notices must be sent in writing by email to [email protected]. The DMCA requires that your notice of alleged copyright infringement include the following information: (1) description of the copyrighted work that is the subject of claimed infringement; (2) description of the alleged infringing content and information sufficient to permit us to locate the content; (3) contact information for you, including your address, telephone number and email address; (4) a statement by you that you have a good faith belief that the content in the manner complained of is not authorized by the copyright owner, or its agent, or by the operation of any law; (5) a statement by you, signed under penalty of perjury, that the information in the notification is accurate and that you have the authority to enforce the copyrights that are claimed to be infringed; and (6) a physical or electronic signature of the copyright owner or a person authorized to act on the copyright owner’s behalf. Failure t
Dandridge Real Estate
The median home value in Dandridge, TN is $335,000. This is higher than the county median home value of $254,900. The national median home value is $338,100. The average price of homes sold in Dandridge, TN is $335,000. Approximately 60.3% of Dandridge homes are owned, compared to 30.79% rented, while 8.91% are vacant. Dandridge real estate listings include condos, townhomes, and single family homes for sale. Commercial properties are also available. If you see a property you’re interested in, contact a Dandridge real estate agent to arrange a tour today!
Dandridge, Tennessee has a population of 3,250. Dandridge is less family-centric than the surrounding county with 24.68% of the households containing married families with children. The county average for households married with children is 30.29%.
The median household income in Dandridge, Tennessee is $48,625. The median household income for the surrounding county is $54,371 compared to the national median of $69,021. The median age of people living in Dandridge is 46.2 years.
Dandridge Weather
The average high temperature in July is 87.9 degrees, with an average low temperature in January of 24.9 degrees. The average rainfall is approximately 45 inches per year, with 4.7 inches of snow per year.
