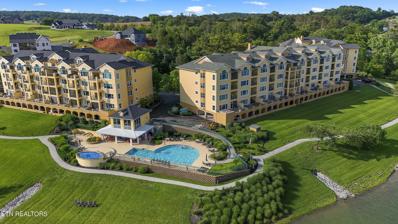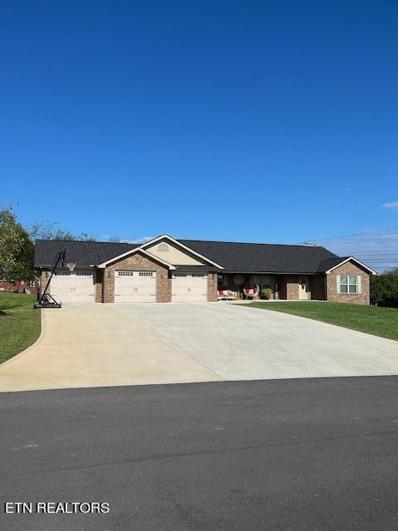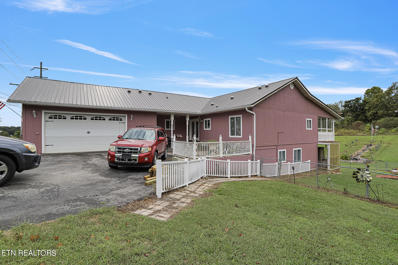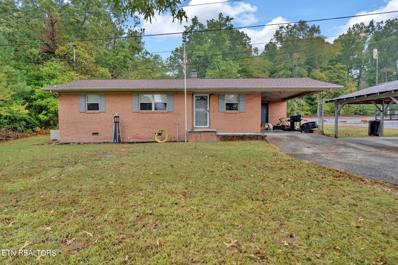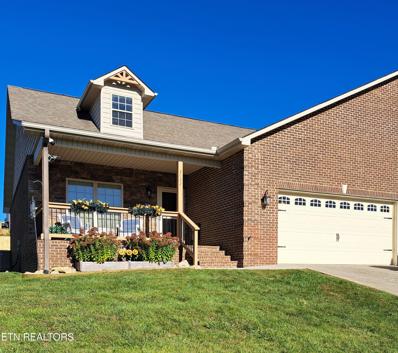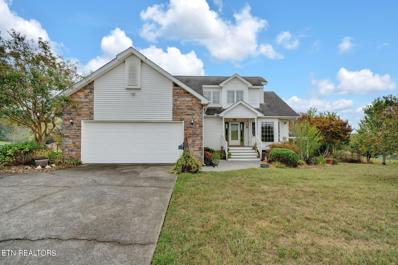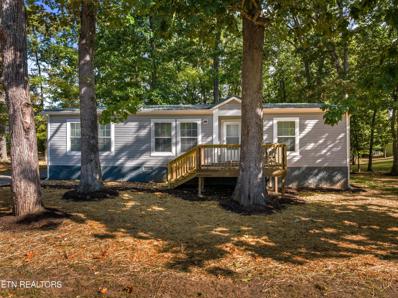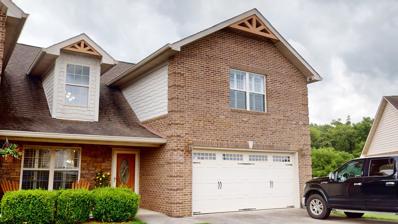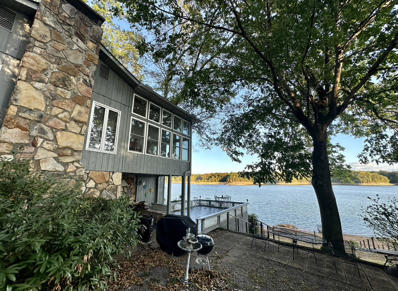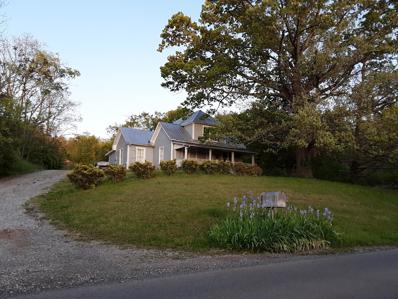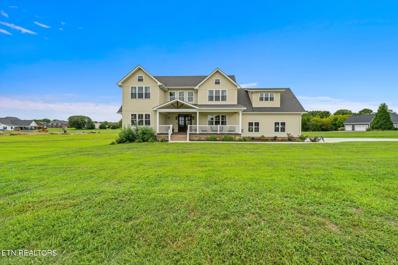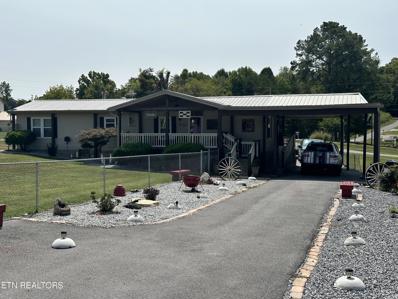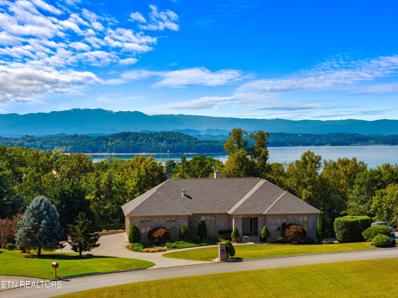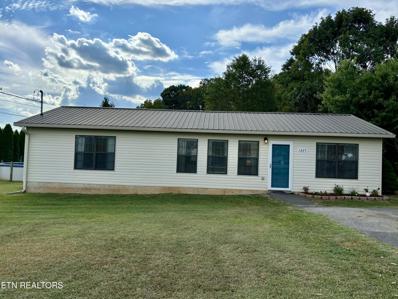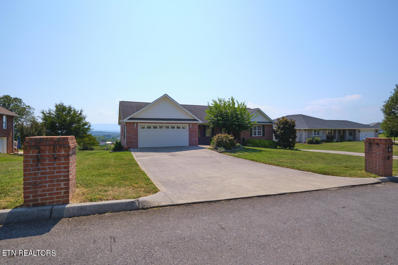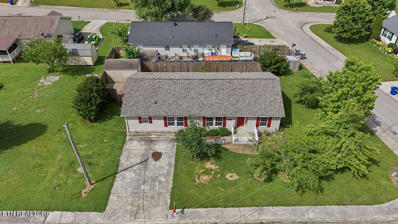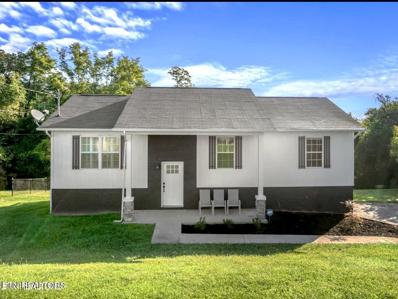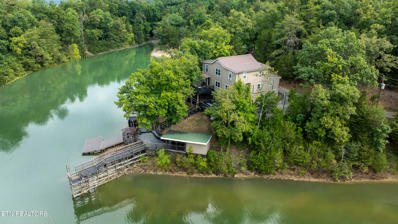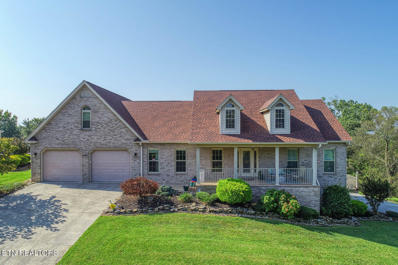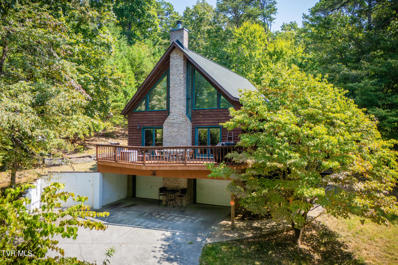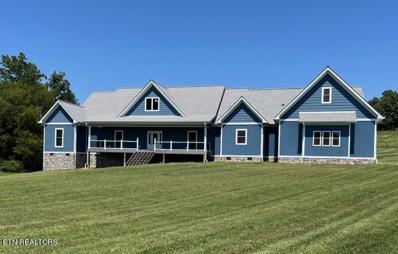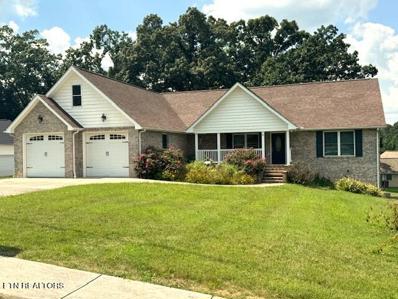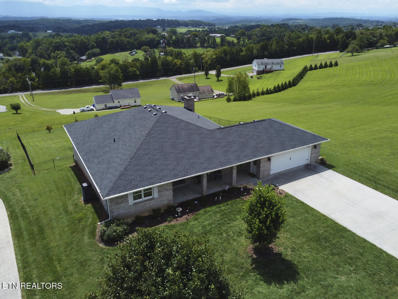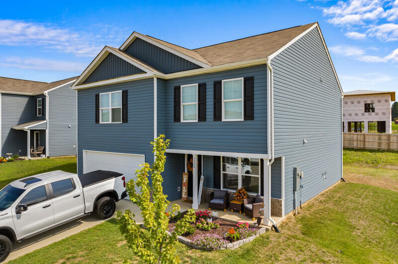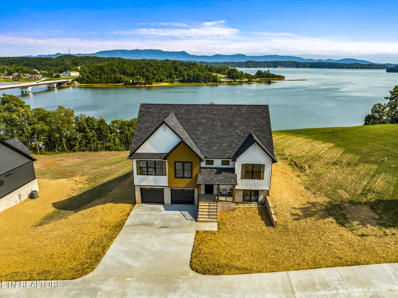Dandridge TN Homes for Sale
- Type:
- Condo
- Sq.Ft.:
- 1,217
- Status:
- Active
- Beds:
- 2
- Year built:
- 2003
- Baths:
- 2.00
- MLS#:
- 1278619
- Subdivision:
- Harbor Crest Condominiums
ADDITIONAL INFORMATION
Luxury Lakefront Life with a Postcard View of the Great Smoky Mountains and beautiful Douglas Lake located in East Tennessee. This updated condominium is full of natural light and spectacular views. This 2-Bedroom/2-Bath Home provides such a peaceful setting plus an open floor plan that is perfect for entertaining. Luxury renovations include: Updated Kitchen, Updated Bathrooms, Walk-In Closets, and new wood flooring (no carpet). Included with the condo is (1) jet ski slip and (1) dedicated parking space in the parking garage, common area parking, and plus an exterior storage unit. The Master Suite Bedroom Furniture remains for the Buyer. Upscale Amenities for the Harbor Crest Owners include: A Gated Community, Heated Salt Water Pool and Hot Tub overlooking the Lake, Outdoor Kitchen w/Grill & Sink, Covered Outdoor Seasonal Room, Elevators, Private Boat Dock (Covered Slips), Fitness Center, Two (2) Fire Pits, Picnic Tables, Lush Landscaping, Community Events, On-Site Maintenance Staff, Grounds Maintenance, and Walking Trails surrounding the Community. The Lifestyle at Harbor Crest is like no other! Just Relax and Restore as you watch the beautiful Sunsets from the Pool, Lake, or from your Patio. The Harbor Crest Community on Douglas Lake is located within minutes to Dandridge, Sevierville, Pigeon Forge, Gatlinburg, Great Smoky Mountains, Knoxville, Morristown, Jefferson City. The location is convenient to numerous scenic attractions, marinas, boat launching, fishing, entertainment, shopping, and dining options. Schedule your personal showing to appreciate all of the custom renovations in this beautiful condo.
- Type:
- Single Family
- Sq.Ft.:
- 2,140
- Status:
- Active
- Beds:
- 3
- Lot size:
- 0.63 Acres
- Year built:
- 2021
- Baths:
- 2.00
- MLS#:
- 1278455
- Subdivision:
- Crosslake Landing
ADDITIONAL INFORMATION
WOW!!! Are you Kidding me? The owners of this custom built home have left nothing out in the quality of workmanship. From the moment you walk through the front door you will be absolutely amazed. The open concept from the living room to the kitchen is perfect for entertaining. The formal dining room is also open to the kitchen as well. From the 4 person island to the granite countertops, along with the high end appliances, (double oven) this is a perfect 'Chefs'' dream. Two of the bedrooms are on one side and the main is on the other end of the house. It is quite large by bedroom standards. Nice privacy if you have guest, too. The en-suite bath is huge. With the custom shower large enough for 2! The laundry room is a whopping 8 X 11 feet with ample storage space. Did I mention the 3 car attached garage? Each has its own door and room enough to open your car doors without worry. The floor has a great epoxy floor in all 3 spaces. The view from the front covered porch is the Great Smoky Mountains. This home is less than 3 years and still looks 'BRAND NEW''!!! The present owners have other plans in life so this is a chance of a lifetime.
- Type:
- Single Family
- Sq.Ft.:
- 3,950
- Status:
- Active
- Beds:
- 4
- Lot size:
- 1.37 Acres
- Year built:
- 2007
- Baths:
- 4.00
- MLS#:
- 1278305
ADDITIONAL INFORMATION
*Motivated Seller, Bring Offers* Welcome to this expansive custom-built 4-bedroom, 3-bathroom home situated on a stunning 1.3-acre lot in the heart of beautiful Dandridge. With multiple living spaces upstairs and downstairs featuring two kitchens and living spaces, this spacious home offers breathtaking mountain views and easy access to all the natural beauty the area has to offer. The well-thought-out floor plan includes generous living spaces, perfect for entertaining or family living, with custom details throughout. Outside, you'll find two large utility sheds, providing ample storage for your outdoor needs. Enjoy the privacy and serenity of this property, all while being conveniently located just minutes from shopping, dining, and major highways. This home is a true gem in a peaceful, scenic setting!
- Type:
- Single Family
- Sq.Ft.:
- 1,011
- Status:
- Active
- Beds:
- 3
- Lot size:
- 2.36 Acres
- Year built:
- 1974
- Baths:
- 1.00
- MLS#:
- 1278297
ADDITIONAL INFORMATION
One level brick ranch home in Dandridge TN. This home is located only minutes from Douglas Lake. 30 minutes from Dollywood and the Great Smoky Mountains. Entertainment is right outside the door. This 3-bedroom home is perfect for a growing family or someone looking for a one level and no stairs ! The front yard is huge making it a great home for kids or fur babies. 2.26 acres !!
- Type:
- Single Family
- Sq.Ft.:
- 1,576
- Status:
- Active
- Beds:
- 3
- Lot size:
- 0.01 Acres
- Year built:
- 2012
- Baths:
- 2.00
- MLS#:
- 1278241
- Subdivision:
- The Villas At Creekside Ii
ADDITIONAL INFORMATION
Beautiful 3BR 2BA, single story with 2 car garage, enclosed/screened sun room in back, gas fireplace with shelving, gas kitchen stove. Flooring is hardwood, carpet and tile in baths. Comes with complete appliance package - refrigerator, gas kitchen stove, dishwasher, micro, washer & dryer and hook-ups - most appliances are less than 3 years old. New HVAC in 2023. Nicely landscaped. Close to I-40, Dandridge, Jefferson City and shopping, medical facilities and hospital, Vets, food stores, etc and attractions in Sevier County and Douglas Lake in Jefferson County. Delightful sun room with windows/screened in to enjoy all the seasons. Large pantry in kitchen. Great for retirees - single floor living and no outdoor maintenance to worry about! Refrigerator has a 3 year transferrable Warranty on it from time of purchase til 3 years are up.
- Type:
- Single Family
- Sq.Ft.:
- 2,186
- Status:
- Active
- Beds:
- 3
- Lot size:
- 0.88 Acres
- Year built:
- 1999
- Baths:
- 3.00
- MLS#:
- 1277825
- Subdivision:
- Oak Grove View
ADDITIONAL INFORMATION
Stop scrolling! This is the one you've been waiting for!! This charming home features a primary bedroom and laundry on the main floor for easy access. The 2-car garage includes a full staircase leading to attic access, perfect for storage or a hobby room. Outdoor enthusiasts will love the variety of spaces, including a three-season porch, a covered/screened deck, an open deck, and a fully fenced yard with an array of fruit trees. Enjoy ample open storage under the decks, plus a tool shed/workshop with electricity, spacious enough to store a jet ski. Have an RV or a boat? There is additional paved parking on the side of the home just for that! The home is equipped with high-speed internet, ideal for working from home. Key updates include a heat pump and hot water heater, both installed new in 2020, along with a complete water softener system. The kitchen is freshly painted and features a gas stove, under-cabinet lighting, and scenic views of the farm across the street. Additional living spaces include a sun-room, a cozy den, a living room with a gas fireplace, and two more bedrooms upstairs, offering plenty of room for everyone. This home truly blends indoor comfort with outdoor enjoyment!
- Type:
- Single Family
- Sq.Ft.:
- 1,344
- Status:
- Active
- Beds:
- 3
- Lot size:
- 0.63 Acres
- Year built:
- 2010
- Baths:
- 2.00
- MLS#:
- 1277031
- Subdivision:
- Cross Creek Phase Iii
ADDITIONAL INFORMATION
Welcome to 325 Deer Trail Dr. Nestled in a friendly subdivision, this 3-bedroom, 2-bathroom home offers the perfect blend of comfort and convenience. Enjoy the peace of a cul-de-sac with fantastic neighbors, ideal for families or anyone seeking a welcoming community. With a new roof, new HVAC system, and newly updated front and back porches, this home is move-in ready. The open-concept layout enhances natural light and flow, making it perfect for entertaining. The split bedroom floor plan ensures privacy and tranquility for everyone. Location couldn't be better! You're just 3 miles from the stunning Douglas Lake, perfect for outdoor activities and relaxation. Downtown Dandridge, with its charming shops and eateries, is only 5 miles away, while easy access to I-40 (just 4 miles) makes commuting a breeze. This home is competitively priced for a quick sale, making it an incredible opportunity. Don't wait—properties like this don't last long on the market. Schedule your private showing today and discover all the reasons to fall in love with this home. You have to see it before it's gone!
- Type:
- Condo
- Sq.Ft.:
- n/a
- Status:
- Active
- Beds:
- 3
- Lot size:
- 0.1 Acres
- Year built:
- 2008
- Baths:
- 3.00
- MLS#:
- 705239
ADDITIONAL INFORMATION
Enjoy the peace and serenity of country living in the beautiful town of Dandridge, TN! This home is located where you are provided quick and easy access to the interstate for commuting. This property provides you with a maintenance free lawn care service and a private pond operated and maintained by the HOA! This property also features a enclosed back porch with new flooring, where you can enjoy a cup of coffee with your family or friends while observing all the views of the countryside all year long. This property has it all, come see what this home has to offer you!
- Type:
- Single Family
- Sq.Ft.:
- 2,387
- Status:
- Active
- Beds:
- 2
- Lot size:
- 0.4 Acres
- Year built:
- 1976
- Baths:
- 3.00
- MLS#:
- 705168
ADDITIONAL INFORMATION
Welcome to the lake!! This wonderful lakefront home overlooking Douglas Lake, English Mountain, Mount Le Conte and The Great Smoky Mountains offers beyond picturesque views. Whether its creating lifetime memories with your family on the lake or curling up in front of a cozy fire with a book, this property will not disappoint. Two seperate Living Rooms and two full kitchens make entertaining a breeze! Easy access off I-40 and a stones throw away from Gatlinburg, Pigeon Forge and Sevierville, gives this home convenience to all and would be great for overnight rental while not being used by the owners. Call today for your showing!
- Type:
- Single Family
- Sq.Ft.:
- 3,633
- Status:
- Active
- Beds:
- 3
- Lot size:
- 1.05 Acres
- Year built:
- 1890
- Baths:
- 2.00
- MLS#:
- 705134
ADDITIONAL INFORMATION
Farmhouse with additional acreage! Motivated Seller! Make offer on all or part of land! Rare property in this popular area of Dandridge, Jefferson County, TN. Bring your family and enjoy this mostly wooded property with garden area and barn with two out buildings and two dog pens. This is zoned Agricultural, so bring your horses, cows and chickens and grow a garden. Great tasting well water. Vintage 1890's house with authentic wood ship lap siding, real hardwood floors on the main level with plank under carpeting and vinyl upstairs. Large, spacious rooms with 9' ceilings on the main area of first floor and 14' cathedral ceiling upstairs. Unfinished basement has 1 car garage and large shop area with wood stove for auxiliary heat. Attached 1 car carport enters to back door and sun room, then straight to kitchen or dining room. Circular drive with rock walkway leads to the front door. Sit on the front porch swing and enjoy the shade of the huge white oak and maple trees in the yard. Natural landscaping with native plants including roses and honeysuckle. Watch the deer eat the acorns in the front yard and wild turkeys roosting in the woods. Unrestricted acreage like this is hard to find and this allows for many uses of the property under the Agricultural zoning. In additional to its agricultural use, it has been used as a commercial property since 1984, prior to county wide zoning in 1998, so it is presumed to be grandfathered for continued use. With the 65,000 cars per day passing along the Interstate 40 frontage, one can advertise any on-site business. The dirt is rich and was actively organically farmed and the garden area is spacious and adjacent to the well. The house has had only 3 families living there in the past 130 years. Your family can be the fourth! The house was modernized with new 220 volt, 200 ampere electrical breaker service in 1985 and underground electric service, so there are no wires visible. The plumbing was also updated with copper supply lines and the septic field lines were replaced in 2005. It has both wired and battery smoke alarms as well as carbon monoxide alarms. Enjoy coffee in the sun room with a fire in the glass-front stove on those cool winter days. This acreage allows for privacy or you can build another house for your extended family. There is plenty of road frontage for subdividing the property for additional residences if you wish. Douglas lake has public access about 2 miles away, so go fishing or go skiing just minutes from home. Cherokee Lake is also nearby, so you have a choice of lakes. Public access to the Chucky River is also just minutes away. The kitchen island has a food prep/snack bar built around the dishwasher. The built-in microwave is over the stove. The stainless steel Frigidaire Gallery Series appliances are easy to keep clean and highlight the modern, functional and spacious kitchen with lots of cabinet and pantry space. The formal dining room is adjacent to the kitchen or enjoy snacking in the sun room or kitchen island. The utility room has washer/dryer connections and closet space for its adjacent bedroom. The possibilities are endless for this historic and authentic farmhouse with acreage and remnant farm fencing. Upstairs bath has additional baseboard heater. Additional 220v rough-in wiring at upstairs bedroom for additional heat/cooling. Thru-wall heat pump upstairs, with package heat pump on main. Information taken from the public record or visual tour, so please verify everything to your own satisfaction as the seller makes no warranties of suitability, purpose, or function. Property is offered as-is, without warranty. Tract 1 address is 1226. Tract 2 has no address assigned. Both comprise parcel 057.00 Unrestricted small farms with spacious homes are rare in this market, so don't let this get away if you're interested in attaining a higher level of self-reliance and enjoyment of privacy. For sale by OWNER/AGENT. Shared well with tract 2.
$1,495,000
2371 Wild Pear Tr Dandridge, TN 37725
- Type:
- Single Family
- Sq.Ft.:
- 3,923
- Status:
- Active
- Beds:
- 4
- Lot size:
- 2.39 Acres
- Year built:
- 2022
- Baths:
- 5.00
- MLS#:
- 1276161
- Subdivision:
- Wild Pear Shore
ADDITIONAL INFORMATION
Lakefront Magnificent Custom Modern Farmhouse. This 4 Bedroom 4.5 bath home is move in ready. The home features a 3-car attached garage and 2 car detached garage. The whole house is encapsulated making it very energy efficient. There are extra rooms which can be used as media rooms, sitting, craft rooms and/ or office. The master bedroom is on the main level with dual closets. There are 2 tankless water heaters. Natural gas in home. Year-round lake and mountain views. State of the art boat dock. The subdivision has a private gated boat launch. The home has many upgrades including a walk-in pantry, separate heating and air for each floor. The crawl space is approximately 88'' tall and covers nearly 2000 square feet yielding lots of storage. This subdivision is very desirable with the homes and the proximity to I-40. The covered front porch and back deck with composite decking are perfect in themselves for entertaining. The home has a perfect flow to it. So many extras that you must view this home! No detail was overlooked in the construction of this glorious home. The home will never have a house any closer than what is there now. 2.39 acres yields a lot of privacy yet is still in a very desirable subdivision.
- Type:
- Single Family
- Sq.Ft.:
- 976
- Status:
- Active
- Beds:
- 2
- Lot size:
- 0.49 Acres
- Year built:
- 1995
- Baths:
- 2.00
- MLS#:
- 1275987
- Subdivision:
- Ponderosa Ranch
ADDITIONAL INFORMATION
Lakeview and lake access (across road), 2 br, 2 ba, fenced property, paved driveway, back-up generator for power, all appliances stay including washer and dryer, recetn heat pump, recent carport, 46' covered stand alone carport, recetn flooring, walk-in tile showeres, recent paint. Great for weekend fishing place or full-time home. Buyer and/or buyers agent to verify all information. Drapes do not convey.
- Type:
- Single Family
- Sq.Ft.:
- 4,562
- Status:
- Active
- Beds:
- 3
- Lot size:
- 0.92 Acres
- Year built:
- 2005
- Baths:
- 3.00
- MLS#:
- 1275967
- Subdivision:
- Lakeside Estates
ADDITIONAL INFORMATION
$80,000 Instant Equity! Welcome to 1991 Lakebrook Circle, Dandridge, TN—a masterclass in luxury living and an exceptional opportunity to secure substantial equity. This exquisite 4,562-square-foot residence is offered at more than $80,000 below appraisal for a expedited sale. It is nestled in the prestigious Lakeside Estates neighborhood, a true jewel in a coveted location. From the moment you enter the foyer, the home's sophistication is evident. A peekaboo view of Douglas Lake through the barrel-arched entry immediately catches your eye, leading you into the vaulted living room with its stunning window wall that bathes the space in natural light. The premium casement windows throughout the home further enhance the brightness and warmth of this luxurious haven. The chef's kitchen is a masterpiece of design and functionality. Outfitted with built-in ovens, a double drawer dishwasher, and both electric and gas cooktops, this granite-clad culinary space is ready for both everyday meals and grand entertaining. The open-concept living and dining areas are accentuated by a cozy two-sided gas fireplace, creating a seamless flow that is perfect for hosting gatherings or relaxing in style. Adjacent to the living area, the oversized sunroom invites you to enjoy serene moments year-round, while the expansive primary suite is nothing short of spectacular. French doors lead to a private Trex-decked outdoor oasis, ideal for unwinding. The massive ensuite bathroom is a spa-like retreat featuring a luxurious soaking tub, custom tile shower, and separate his-and-her vanities. The walk-in closet is so spacious it could practically have its own zip code. The lower level of this home offers even more space for enjoyment and relaxation. A generous family room with an inviting gas fireplace provides a cozy setting, while the adjoining theater room is perfect for movie nights and entertainment. Two additional bedrooms, complemented by a Jack and Jill bathroom, ensure ample space for family and guests. The outdoor areas of this home are equally impressive. The 572-square-foot covered patio, complete with a gas log open fire pit, offers a perfect setting for outdoor dining and socializing under the stars. With its all-brick construction, brand-new roof, professional landscaping, utility building for mower, tools, and equipment, Beam serenity plus central vacuum system, Flow Tech ultimate hard water solution system, Honeywell electronic air cleaner, and a host of additional features, 1991 Lakebrook Circle presents a rare combination of luxury, functionality, and value. Don't miss this opportunity to own a home where elegance meets practicality in one of Dandridge's most sought-after neighborhoods. Contact us today to schedule a viewing and step into the lifestyle you've always dreamed of.
- Type:
- Single Family
- Sq.Ft.:
- 1,200
- Status:
- Active
- Beds:
- 2
- Lot size:
- 0.34 Acres
- Year built:
- 1996
- Baths:
- 2.00
- MLS#:
- 1275586
- Subdivision:
- Shady Grove Estates
ADDITIONAL INFORMATION
Do you love the tranquility of Mountain views? This is the home you have been looking for... The electrical outlets in the entire house have recently been upgraded in 2024, new hot water heater 2024, new chain length fence, above ground pool with fence around it, new deck on exterior home, Septic pumped 2024, new exterior doors. This home has been well loved with lots of upgrades over the years. Hvac new in 2019, Metal Roof (12yrs old). Public boat ramp to Douglas Lake is only 1/4 mile away. Bonus room has been used as a home office as well as a 3rd bedroom - room dimensions are 9ft 4 inch x 11ft. Large master bedroom 12x19ft 6 inch with walk is closet with closet system, and your own private full bathroom. Lofted shed conveys with the property. Mobile island in kitchen does not convey with the property. Buyers to verify all the deem important.
- Type:
- Single Family
- Sq.Ft.:
- 3,401
- Status:
- Active
- Beds:
- 3
- Lot size:
- 0.59 Acres
- Year built:
- 2006
- Baths:
- 3.00
- MLS#:
- 1275094
- Subdivision:
- Skyline Estates
ADDITIONAL INFORMATION
This immaculate, updated basement ranch home includes an amazing mountain view, two screened porches and room for your treasures and hobbies with 3 garages that hold a total of 5 cars. From top to bottom, prepare to be impressed with the cleanliness and condition of this home. Upon entry, you will marvel at the gleaming hardwood floors, gorgeous updated kitchen, and open airy feel. Perfectly suited for one level living (plus bonuses), the main floor is walk in accessible, with a generous Master suite, dedicated laundry room, main two car garage, two extra bedrooms, 2nd full bath, screened porch with unbelievable mountain view, and the open living/dining/kitchen area with vaulted ceiling and fireplace. Downstairs, find another large living room with fireplace, large room adjacent to the 3rd full bathroom that is currently used as a bedroom, another screened porch with pet door to fenced yard area, and an oversized one car garage. Down the second driveway, find access to the 3rd garage, also accommodating two cars and the large 1/2 acre+ back yard. Dandridge,TN is a lovely small historic town with low cost of living, low, low property taxes, no state income tax, and everything you need, with great restaurants, shopping, and medical facilities. The area is surrounded by beautiful lakes, parks, walking, biking, and driving trails. This home has access to high speed internet and can be a remote worker's dream or an easy commute to growing cities of Jefferson City, Morristown, and Sevierville. The fun and excitement of Pigeon Forge, Gatlinburg, and the Great Smoky Mountains National Park are half an hour away. Don't miss your chance to live your dream life here. Call to schedule your private showing today!
- Type:
- Single Family
- Sq.Ft.:
- 1,795
- Status:
- Active
- Beds:
- 4
- Lot size:
- 0.41 Acres
- Year built:
- 2008
- Baths:
- 2.00
- MLS#:
- 1275436
- Subdivision:
- Milldale Square
ADDITIONAL INFORMATION
Welcome to 902 Oak Village Court, Dandridge, TN 37725 - a beautiful, move-in ready, single-story home that is perfect for families and first-time homebuyers alike! Nestled in a peaceful neighborhood, this charming 4-bedroom, 2-bathroom house sits on a generous corner level double lot, providing ample space to create the backyard of your dreams. Imagine building a detached garage, relaxing in a cozy sitting area, or taking a refreshing dip in your very own pool. Step inside to discover a warm and inviting interior that features an open concept layout and brand new carpet throughout. The heart of the home is undoubtedly the spacious eat-in kitchen, complete with a convenient island bar top - perfect for casual dining or entertaining guests. The kitchen also boasts an oversized pantry, providing plenty of storage for all your culinary needs. The desirable split bedroom floorplan ensures privacy and tranquility for the entire family. Each bedroom is generously sized and filled with natural light, making it a perfect sanctuary for rest and relaxation. One of the greatest perks of this home is its prime location - just a short drive away from I-75, allowing for an easy commute and access to local amenities. The easy maintenance exterior adds to the home's appeal, providing more time to enjoy the best of what Dandridge has to offer. Don't miss out on this fantastic opportunity to call 902 Oak Village Court your new home. Schedule a private tour today and experience the comfort and convenience of one-level living at its finest.
$359,000
127 Byrd Lane Dandridge, TN 37725
- Type:
- Single Family
- Sq.Ft.:
- 1,808
- Status:
- Active
- Beds:
- 3
- Lot size:
- 0.38 Acres
- Year built:
- 2004
- Baths:
- 2.00
- MLS#:
- 1275408
- Subdivision:
- Historic Hills Phase Ii
ADDITIONAL INFORMATION
Updated 3 bedroom 2 bathroom home located in beautiful Dandridge, TN. This split foyer home built in preferred Historic Hills sits at the end of a peaceful cul de sac on 0.38 acres. Inside you are welcomed by a spacious living rooming, dinning and kitchen combo, kitchen has new backsplash and stainless steel appliances. Master bedroom includes a walk-in closet and en-suite master bathroom! All bedrooms, bathrooms, and laundry are on the same level as well. Downstairs you will find an extra entertaining space over 500sqft+, currently used as an in home gym, could be a family room, extra bedroom, or office space! Also downstairs is the oversized 2 car garage with tons of storage space. Walk outside to enjoy the 2 tiered deck and privacy in your fenced in back yard. Home is located 2 mins from i40, 5 mins to Douglas Lake, 20 mins to the heart of Sevierville and Pigeon Forge leading you straight to the Great Smoky Mountains National Park, 20 minutes from Morristown.
$1,100,000
1551 Kinder Lane Dandridge, TN 37725
- Type:
- Single Family
- Sq.Ft.:
- 4,120
- Status:
- Active
- Beds:
- 7
- Lot size:
- 4.03 Acres
- Year built:
- 1977
- Baths:
- 5.00
- MLS#:
- 1275178
ADDITIONAL INFORMATION
DOUGLAS LAKE LEISURE RETREAT / SHORT-TERM RENTAL CHAMPION!! Well known by locals for its picturesque fishing pier, this spacious casual retreat envelopes over 4 acres of ''woods & water'' and sleeps 21 guests year-round in East Tennessee lakeside comfort. A well-established nightly & weekly income producer, the Cabinesque-designed property represents endless opportunities for unforgettable lakefront gatherings and relaxation amid Great Smoky Mtn. ambience. [Rentals are year-round, and multiple reservations are already booked into August, 2025. (See reservation & booking details]. Freshly updated, ''REEL IT IN'' features 7 bdrms., 4.5 baths, 16 rooms, 4,100+sf, and multiple leisure areas to enjoy fishing/boating/and breathtaking vistas. Showcasing 3 levels of high-functioning use, LEVEL ONE -- often used as a Host's Separate Apt.-- offers 2 bdrms. /spacious Kitchen/Bath/Living & Dining areas and an enchanting screened porch and waterside decks. LEVEL TWO -- the home's primary service area-- has a large Kitchen & Dining Area, adjoining an oversized Living Room w/ Fireplace, 2 Bdrms (inc. a Primary En Suite), a cavernous Game Room, Sunroom/ All-Season Room, and Dual Lakeview Decks. LEVEL THREE has 3 Bdrms, a full-service Bath, and an embracing Family/Media Room. [Mutiple closets accommodate each level]. BEDROOMS: Level One: #1 - Queen Bed; #2 - 4 Bunk Beds Level Two: #3 - Primary Ensuite w/ King Bed; #4 - 4 Bunk Beds Level Three: : #5 - Queen Bed; #6 - 4 Bunk Beds; #7 - 4 Bunk Beds. OUTDOOR LEISURE AREAS: Screened Porch, Multiple Decks for Outdoor Dining, Upper Morning Porch Deck, Fishing Pier, Gazebo, Floating Platform Dock & more. GARAGE/ MECHANICAL ROOMS: Oversized Storage Garage for Boats/Jet Skis/Fishing Eqpt./Other; Workshop for Hobbies/Woodworking. MECHANICAL SYSTEMS: -Electric Heat/ Central Cooling. 5 split mini- systems, plus 3rd Level heat pump w/ AC augmentation - Well Water Supply w/ filtration system -Subsurface Sewage System (Septic) - (serviced annually). SECURITY / ACCESS -Gated Entrance' -Electronic Locks -Property Surveillance Cameras NEARBY AMMENITIES & ATTRACTIONS - 30 minutes from Sevierville/ Pigeon Forge/ Gatlinburg major attractions and Great Smoky Mountain National Park -10 minutes to Historic Dandridge (one of Tennessee oldest towns) -40 minutes to Knoxville & University of TN -Minutes to I-40. I-81, & I-75 -45 minutes from McGhee Tyson Airport DOUGLAS LAKE Built by the Tennessee Valley Authority (TVA) and managed by the U.S. Army Corps of Engineers, Douglas Lake was constructed as a reservoir to produce hydroelectric power and to prevent flooding . Its natural beauty and easy accessibility make it a highly popular attraction for boating & fishing enthusiasts (--Home to year-round acclaimed Fishing Tournaments--). Lake levels vary during colder months of the year. For more information,,visit ww.Douglaslake-org. RESERVATIONS & BOOKINGS ''REEL IT IN'' is currently managed by EVOLVE VACATION RENTAL SERVICES - a comprehensive solution for property owners looking to maximize their rental income. EVOLVE provides ''turn-key'' expertise in marketing/communications/pricing/ & property management -- with 24/7 Guest Support. Reservations for ''REEL IT IN'' continue to be booked throughout the remainder of 2024 and into August, 2025. RESERVATIONS TO BE HONORED BY NEW OWNERSHIP. [NOTE: ''REEL IT IN'' is a popular alternative to often-overbooked Gatlinburg/ Pigeon Forge hospitalities. It is easily accessible to nearby boat/jet ski rentals, Marina, and RV Parks]. -SHOWINGS BY APPPOINTMENT ONLY- (NO SHOWINGS DURING RENTAL ENGAGEMENTS). NOTE: Photos reflect ''vibe & style ONLY''. Not all rooms/venues appear in photo collection. CALL LIST AGENT FOR MORE DETAILS.
$1,100,000
849 Pinnacle Drive Dandridge, TN 37725
- Type:
- Single Family
- Sq.Ft.:
- 4,847
- Status:
- Active
- Beds:
- 3
- Lot size:
- 0.8 Acres
- Year built:
- 2003
- Baths:
- 4.00
- MLS#:
- 1274958
- Subdivision:
- Mountain Lake Vista
ADDITIONAL INFORMATION
Luxurious Home with Mountain & Lake Views. Discover unparalleled elegance & breathtaking beauty in this exceptional property located in the coveted Mountain Lakes Vista II Community. Sitting on a serene cul-de-sac, this magnificent residence boats over 4,000 square feet of sophisticated living space, with panoramic views of Douglas Lake and the Smoky Mountains. Step inside to experience a grand open layout, featuring exquisite hardwood floors and soaring skylights, an abundance of windows that fill the home with natural light. The gourmet kitchen is a chef's dream, showcasing custom cabinets, sleek granite countertops, and top of the line stainless appliances.Beautiful views from the upstairs Bonus Room which includes a1/2 bath. Outside, the lushly landscaped grounds are equipped with an irrigation system to maintain their beauty year-round. Enjoy the sunny days by the sparkling pool or relax on the expansive patio while taking in the stunning views. With (2) double car garages and a central vacuum system, this home offer both style and practicality. With a Private Ground Floor entrance that leads to a Finished Basement ,including a full bath & living area easily lends itself to Multi Generational Living. Don't miss your chance to own this one-of-a-kind property where every detail has been thoughtfully designed for the ultimate in luxury and comfort. Note: See Associated Docs regarding Square Footage
- Type:
- Other
- Sq.Ft.:
- 2,968
- Status:
- Active
- Beds:
- 3
- Lot size:
- 1.38 Acres
- Year built:
- 1997
- Baths:
- 2.00
- MLS#:
- 9970629
- Subdivision:
- Not In Subdivision
ADDITIONAL INFORMATION
Welcome to your dream home located just across the street from the serene Douglas Lake! Discover the perfect blend of modern design and serene lake living with this stunning 3-bedroom, 2-bathroom home, ideally situated just across the street from the lake. This home offers not just a place to live, but a lifestyle to enjoy. Whether you're looking for a full-time residence or a lucrative rental property, this home is a fantastic investment with no overnight rental restrictions! There is free TVA public access & boat ramp to Douglas Lake less than 900 ft away. Step inside and be greeted by a spacious living room featuring soaring vaulted ceilings and a cozy fireplace, creating a warm and inviting atmosphere. The open floor plan seamlessly connects the living area to a well-appointed kitchen, making it perfect for both everyday living and entertaining. The wrap-around porch and private balcony provide the perfect spots to soak in the natural beauty that surrounds this home. Whether you're enjoying your morning coffee or hosting an evening gathering, these outdoor spaces offer plenty of room to relax and take in the views. Practical features include a 2-car garage and a beautifully paved driveway, providing ample parking and convenience. The home is on a private well, but city water is available at the street. Conveniently located just 10 minutes from I-40 and less than an hour from Sevierville. This home is more than just a residence; it's a place where contemporary style meets the tranquility of lakefront living. Don't miss the opportunity to make it yours!
$949,900
641 Zirkle Rd Rd Dandridge, TN 37725
- Type:
- Other
- Sq.Ft.:
- 3,816
- Status:
- Active
- Beds:
- 4
- Lot size:
- 3.56 Acres
- Year built:
- 2022
- Baths:
- 4.00
- MLS#:
- 1274567
- Subdivision:
- Wayne Poe
ADDITIONAL INFORMATION
Welcome to this immaculate 3,800+ square foot sanctuary, set on over 3.5 acres of agriculturally zoned land with a tranquil creek bordering the property. Built in 2022, this 4-bedroom, 2 full bathroom, and 2 half bathroom home is nearly new, offering a perfect blend of modern design and peaceful country living. Step inside to discover a light-filled, open-concept living space that seamlessly connects the living room, dining area, and kitchen. The living room is a cozy yet elegant space with a built-in electric fireplace flanked by custom built-ins and large windows that invite the beauty of the outdoors inside. The kitchen is a chef's dream, featuring a large island with abundant quartz countertops, ideal for meal prep or casual dining. Adjacent to the kitchen, you'll find a spacious pantry and a well-appointed laundry room with a sink and folding station, thoughtfully designed to match the cabinetry throughout the home. The split-bedroom floor plan offers privacy and convenience, with the luxurious main suite on one side of the home and the additional bedrooms on the opposite end. The main suite is a true retreat, complete with a beautifully designed ensuite bathroom that includes separate closets and vanities, a freestanding soaking tub, and a full-tile walk-in shower. Upstairs, above the oversized 3-car garage, is a versatile bonus room currently used as a man-cave, complete with a half bathroom and heated/cooled by an efficient mini-split unit. This space could easily transform into a home office, studio, or guest suite. Outdoor living is equally impressive with a covered front porch and a 42' x 12.5' screened-in room at the back—perfect for enjoying your morning coffee or evening sunset. The property offers ample space for a barn or detached garage, and wild turkeys and deer frequently visit the grounds, enhancing the natural charm. Practical features include a public water supply, a recently installed water purification system with a 15-year filter, and a concrete-floored storage area in the oversized crawlspace—ideal for your mower or additional storage needs. This is an owner/agent property.
$674,900
915 Bob O Drive Dandridge, TN 37725
- Type:
- Other
- Sq.Ft.:
- 3,476
- Status:
- Active
- Beds:
- 5
- Lot size:
- 0.51 Acres
- Year built:
- 2013
- Baths:
- 3.00
- MLS#:
- 1274425
- Subdivision:
- Millstone Phase Ii
ADDITIONAL INFORMATION
FIRST TIME ON THE MARKET! This beautiful Full Brick home boasts over 3,400 square feet of Finished Living Space...offering 5 Bedrooms and 3 Full Baths...not to mention a Main Level Garage, Bonus Room with Walk-In Closet and a Walk-Out Basement. Interior features include Open Floor Plan, Granite, Kitchen Island, Tankless Water Heater, Spacious Kitchen which flows into the Dining Area & Large Living Room w/ Vaulted Ceilings. The home is designed with a Split Bedroom Layout & Oversized Master Suite located on the Main Level. Downstairs is a Den w/ Gas Fireplace, Full Bath and 2 additional Rooms/Bedrooms ...great for entertaining guests or family! If you work from home, these spaces could be Large Personal Offices! Also on the Lower Level is a Basement Garage with room for a workshop. Thinking about an In-Law Suite? This Lower Level could easily be converted into one...plus...it has its own Separate Concrete Driveway, Garage Door & Entry Door! Outside you can enjoy the large Fenced-In Back Yard or go for a stroll down the sidewalks in this quaint neighborhood. When it is time to unwind and relax, enjoy the day by sitting on the Back Deck or grab your coffee and head to the Covered Front Porch. You will love this peaceful setting and convenient location. Call today to schedule an appointment to tour this outstanding property.
- Type:
- Single Family
- Sq.Ft.:
- 3,896
- Status:
- Active
- Beds:
- 4
- Lot size:
- 0.6 Acres
- Year built:
- 2001
- Baths:
- 3.00
- MLS#:
- 1273749
- Subdivision:
- Skyline Estates
ADDITIONAL INFORMATION
It all started with that view! This mountain view home is a real showstopper, with everything you need all on the main level plus enormous bonus space downstairs. Home has that 'just right' layout, with wide open spaces coupled with many extra generous rooms and the right amount of separation. Enjoy one level living on the main in the expansive great room with wonderful built-ins, a completely updated kitchen with double ovens and durable Silostone counters, keeping room with fireplace, formal dining area, a fresh mud/pantry/laundry room, beautiful Owner's suite, lovely guest room, and 2nd full bathroom. Oversized two car garage and the fabulous covered deck (did we mention that view?) are also on main level with no steps and all new paint and flooring throughout. Downstairs, find two more bedrooms, one that doubles as an office with fireplace, a huge 2nd living room, rec room complete with pool table, and amazing extra storage. The lower level patio is also covered and boast the same breathtaking mountain views overlooking the newly fenced large back yard. This immaculate home is move in ready, with fresh paint, a new high efficiency Trane heating and AC system featuring whole house filtration, water softener, and like new roof as well. High speed internet and natural gas are available. Dandridge, TN is a beautiful historic town (TN's 2nd oldest) with everything you need. This location is convenient to I-40, allowing for easy access to Morristown, Knoxville, and all of the fun and excitement of Sevierville, Pigeon Forge, and Gatlinburg. This area is an outdoor enthusiast's dream, with great lakes, rivers. parks, walking, biking, and driving trails. TN's low cost of living (no state income tax), four mild yet distinct seasons, and gorgeous scenery make this area and especially this home a must see!
- Type:
- Single Family
- Sq.Ft.:
- n/a
- Status:
- Active
- Beds:
- 3
- Lot size:
- 0.2 Acres
- Year built:
- 2023
- Baths:
- 3.00
- MLS#:
- 704864
ADDITIONAL INFORMATION
This two-story plan features a spacious primary bedroom upstairs with a walk-in-closet and master bathroom. The second level also features three secondary bedrooms with an additional bathroom. The main level has a bonus room that could be used as a study or designated formal dining area as well as a half bathroom located directly off the foyer. This floorplan offers open concept living, with the expansive great room looking over the modern kitchen. Sliding glass doors in the kitchen area bring in natural sunlight. The kitchen has an island that features countertop seating. It also features a spacious pantry with plenty of room for grocery items. Garage has finished drywall, floor has been sealed and painted. House comes with a $7,000.00 whole home water filtration system. Home has 2 bonus rooms. Furniture is optional to purchase.
$1,100,000
415 Hampton Way Dandridge, TN 37725
- Type:
- Other
- Sq.Ft.:
- 3,828
- Status:
- Active
- Beds:
- 4
- Lot size:
- 0.55 Acres
- Year built:
- 2024
- Baths:
- 4.00
- MLS#:
- 1273776
ADDITIONAL INFORMATION
Brand New Home with World Class Views! Imagine waking up every morning to breathtaking, unobstructed views of the lake and mountains- this dream can be your reality in this stunning newly constructed home. Conveniently located in the heart of downtown Dandridge, this home directly overlooks Douglas Lake and the Great Smoky Mountains. This split-level residence boasts four spacious bedrooms, three full bathrooms and an additional powder room- providing ample space for family and guests. As you enter the modern living room, your breath will be taken away by the panoramic lake and mountain views. The living room opens up to an oversized, three-panel glass sliding door leading out to the beautiful, lakefront covered porch. This home features both an upper deck and lower patio to fully take advantage of the outdoor space overlooking the lake and mountains. The beautiful master en suite boasts a spacious walk-in closet, providing ample storage for all your wardrobe essentials. The bathroom is a true retreat, featuring an expansive shower designed for a spa-like experience. Every detail has been carefully considered to create a serene and indulgent atmosphere. The beautiful kitchen features high end appliances with a convenient pot filler, a window above the sink that frames the picturesque scenery, and plenty of storage space for all your culinary needs. The open living floor plan invites family and friends to gather, creating the perfect atmosphere for making wonderful memories together. The extra-large two bay garage has room for up to four vehicles, making it perfect for car enthusiasts or families with multiple vehicles. Don't miss the opportunity to make this breathtaking home, your own. This home is located close to all local attractions and its convenient location makes for an easy commute to work, school and shopping.
| Real Estate listings held by other brokerage firms are marked with the name of the listing broker. Information being provided is for consumers' personal, non-commercial use and may not be used for any purpose other than to identify prospective properties consumers may be interested in purchasing. Copyright 2024 Knoxville Area Association of Realtors. All rights reserved. |
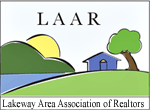
All information provided is deemed reliable but is not guaranteed and should be independently verified. Such information being provided is for consumers' personal, non-commercial use and may not be used for any purpose other than to identify prospective properties consumers may be interested in purchasing.
Dandridge Real Estate
The median home value in Dandridge, TN is $321,000. This is higher than the county median home value of $254,900. The national median home value is $338,100. The average price of homes sold in Dandridge, TN is $321,000. Approximately 60.3% of Dandridge homes are owned, compared to 30.79% rented, while 8.91% are vacant. Dandridge real estate listings include condos, townhomes, and single family homes for sale. Commercial properties are also available. If you see a property you’re interested in, contact a Dandridge real estate agent to arrange a tour today!
Dandridge, Tennessee has a population of 3,250. Dandridge is less family-centric than the surrounding county with 24.68% of the households containing married families with children. The county average for households married with children is 30.29%.
The median household income in Dandridge, Tennessee is $48,625. The median household income for the surrounding county is $54,371 compared to the national median of $69,021. The median age of people living in Dandridge is 46.2 years.
Dandridge Weather
The average high temperature in July is 87.9 degrees, with an average low temperature in January of 24.9 degrees. The average rainfall is approximately 45 inches per year, with 4.7 inches of snow per year.
