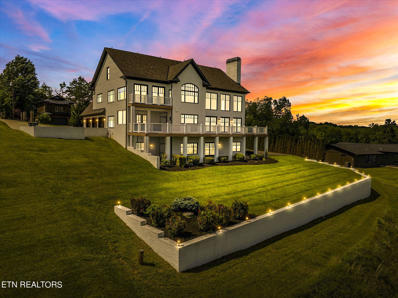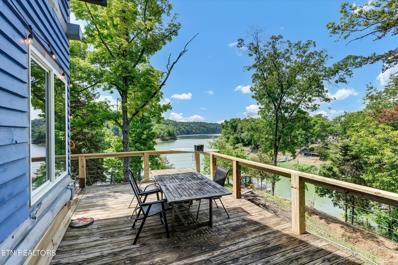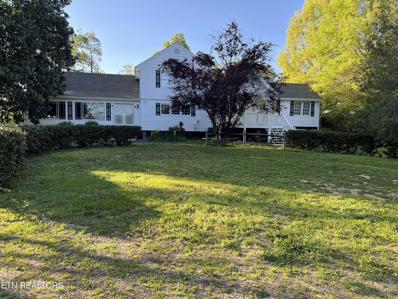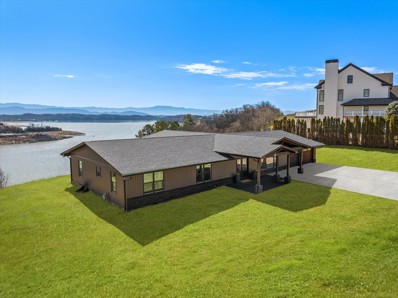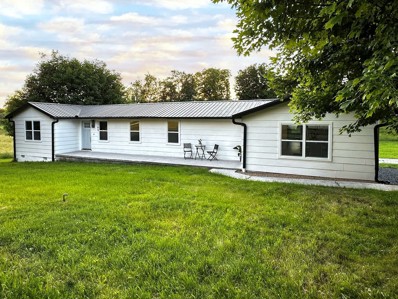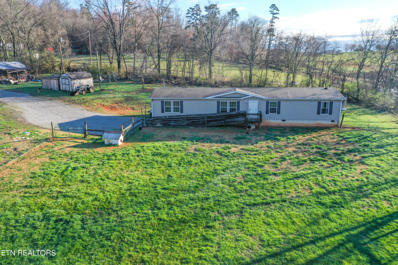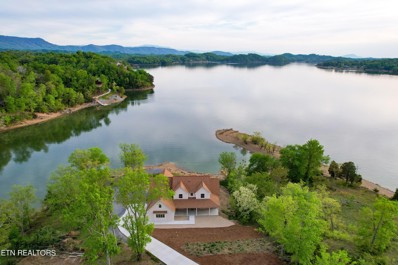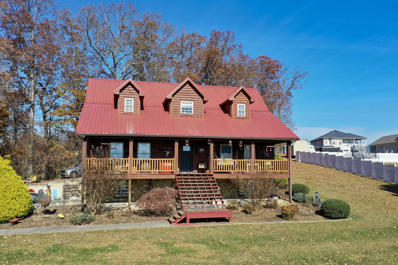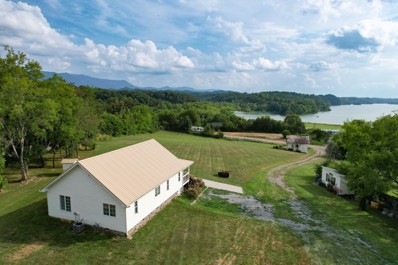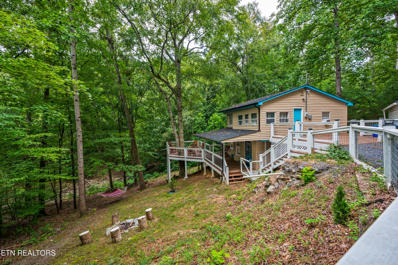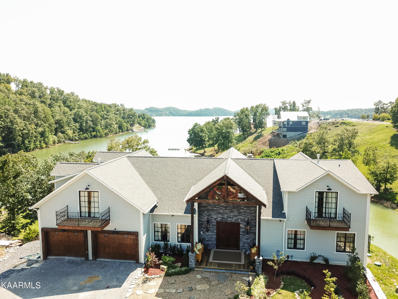Dandridge TN Homes for Sale
$399,950
W Main St Dandridge, TN 37725
- Type:
- Single Family
- Sq.Ft.:
- 2,000
- Status:
- Active
- Beds:
- 3
- Lot size:
- 0.2 Acres
- Year built:
- 2024
- Baths:
- 3.00
- MLS#:
- 1267405
- Subdivision:
- R & A Cate Properties Llc
ADDITIONAL INFORMATION
ZERO DOWN, CLOSING COST PAID BY BUILDER. With the interest rate of 5.375%. For complete Loan details please refer to the end of this description. New Construction. Purchaser has the customization option. Don't miss out! This spectacular newly built Cape Cod style townhouse is fresh and modern, all while capturing a historical aesthetic that allows it to easily blend into its historical district location amidst Dandridge's many well-sought landmarks. The first thing you will notice when pulling up the wide driveway is the balconies on both levels that enhance an outdoor lifestyle and complement a classical architectural style. Rarely does a property come along that truly has it all like this one! This energy efficient home with foam insulation shows off a seamless open floor plan that guides you effortlessly from room to room. Gorgeous wood-look vinyl flooring pairs elegantly with neutral paint colors and chic light fixtures, including the stunning pendulum lighting hanging above the kitchen's spacious prep island. Savor time spent efficiently in the kitchen, where a striking white shaker cabinets and quartz countertops with a sleek contemporary backsplash sets the stage for exceptional cooking experiences, and where stainless steel appliances and breakfast bar assure every detail exudes elegance and functionality. This home has versatile spaces including a main floor bedroom that could easily serve as a home office, which would leave you with two large and accommodating bedrooms on the upper floor, each with their own luxury ensuite bathrooms and plenty of storage. As you enter the primary bedroom, your eyes will be drawn upward to the vaulted ceilings, creating a sense of spaciousness that fills the room with light. This bedroom extends out to its own private deck with treed views for enhanced privacy. Meanwhile, the ensuite bath is a dream with separate vanities and shower with stunning tilework detail. The walk-in closet will certainly leave all your wardrobe organization dreams fulfilled. The views from the windows and decks of this home are expansive, while at the same time, the home is mere minutes to Downtown Dandridge and the lake. Short term rental available. You are going to fall in love with this home! This loan is a USDA loan 1yr buydown. With Interest rate of 5.375% for 1st yr. and fixed for 29yrs. Principal Interest Taxes Insurance is $2,529.60% for the 1st year and fixed for 29yrs. Subject to Final credit approval. Must use builder's preferred lender for incentive(USA MORTGAGE Dean Marshall). Rates are subject to change with the market. Come see it for yourself! Buyer to verify information
$399,950
W Main St Dandridge, TN 37725
- Type:
- Single Family
- Sq.Ft.:
- 2,000
- Status:
- Active
- Beds:
- 3
- Lot size:
- 0.2 Acres
- Year built:
- 2024
- Baths:
- 3.00
- MLS#:
- 1267404
- Subdivision:
- R & A Cate Properties Llc
ADDITIONAL INFORMATION
ZERO DOWN, CLOSING COST PAID BY BUILDER. With the interest rate of 5.375%. For complete Loan details please refer to the end of this description. New Construction. Purchaser has the customization option. Don't miss out! This spectacular newly built Cape Cod style townhouse is fresh and modern, all while capturing a historical aesthetic that allows it to easily blend into its historical district location amidst Dandridge's many well-sought landmarks. The first thing you will notice when pulling up the wide driveway is the balconies on both levels that enhance an outdoor lifestyle and complement a classical architectural style. Rarely does a property come along that truly has it all like this one! This energy efficient home with foam insulation shows off a seamless open floor plan that guides you effortlessly from room to room. Gorgeous wood-look vinyl flooring pairs elegantly with neutral paint colors and chic light fixtures, including the stunning pendulum lighting hanging above the kitchen's spacious prep island. Savor time spent efficiently in the kitchen, where a striking white shaker cabinets and quartz countertops with a sleek contemporary backsplash sets the stage for exceptional cooking experiences, and where stainless steel appliances and breakfast bar assure every detail exudes elegance and functionality. This home has versatile spaces including a main floor bedroom that could easily serve as a home office, which would leave you with two large and accommodating bedrooms on the upper floor, each with their own luxury ensuite bathrooms and plenty of storage. As you enter the primary bedroom, your eyes will be drawn upward to the vaulted ceilings, creating a sense of spaciousness that fills the room with light. This bedroom extends out to its own private deck with treed views for enhanced privacy. Meanwhile, the ensuite bath is a dream with separate vanities and shower with stunning tilework detail. The walk-in closet will certainly leave all your wardrobe organization dreams fulfilled. The views from the windows and decks of this home are expansive, while at the same time, the home is mere minutes to Downtown Dandridge and the lake. Short term rental available. You are going to fall in love with this home! This loan is a USDA loan 1yr buydown. With Interest rate of 5.375% for 1st yr. and fixed for 29yrs. Principal Interest Taxes Insurance is $2,529.60% for the 1st year and fixed for 29yrs. Subject to Final credit approval. Must use builder's preferred lender for incentive(USA MORTGAGE Dean Marshall). Rates are subject to change with the market. Come see it for yourself! Buyer to verify information
$399,950
W Main St Dandridge, TN 37725
- Type:
- Single Family
- Sq.Ft.:
- 2,000
- Status:
- Active
- Beds:
- 3
- Lot size:
- 0.2 Acres
- Year built:
- 2024
- Baths:
- 3.00
- MLS#:
- 1267403
- Subdivision:
- R & A Cate Properties Llc
ADDITIONAL INFORMATION
ZERO DOWN, CLOSING COST PAID BY BUILDER. With the interest rate of 5.375%. For complete Loan details please refer to the end of this description. New Construction. Purchaser has the customization option. Don't miss out! This spectacular newly built Cape Cod style townhouse is fresh and modern, all while capturing a historical aesthetic that allows it to easily blend into its historical district location amidst Dandridge's many well-sought landmarks. The first thing you will notice when pulling up the wide driveway is the balconies on both levels that enhance an outdoor lifestyle and complement a classical architectural style. Rarely does a property come along that truly has it all like this one! This energy efficient home with foam insulation shows off a seamless open floor plan that guides you effortlessly from room to room. Gorgeous wood-look vinyl flooring pairs elegantly with neutral paint colors and chic light fixtures, including the stunning pendulum lighting hanging above the kitchen's spacious prep island. Savor time spent efficiently in the kitchen, where a striking white shaker cabinets and quartz countertops with a sleek contemporary backsplash sets the stage for exceptional cooking experiences, and where stainless steel appliances and breakfast bar assure every detail exudes elegance and functionality. This home has versatile spaces including a main floor bedroom that could easily serve as a home office, which would leave you with two large and accommodating bedrooms on the upper floor, each with their own luxury ensuite bathrooms and plenty of storage. As you enter the primary bedroom, your eyes will be drawn upward to the vaulted ceilings, creating a sense of spaciousness that fills the room with light. This bedroom extends out to its own private deck with treed views for enhanced privacy. Meanwhile, the ensuite bath is a dream with separate vanities and shower with stunning tilework detail. The walk-in closet will certainly leave all your wardrobe organization dreams fulfilled. The views from the windows and decks of this home are expansive, while at the same time, the home is mere minutes to Downtown Dandridge and the lake. Short term rental available. You are going to fall in love with this home! This loan is a USDA loan 1yr buydown. With Interest rate of 5.375% for 1st yr. and fixed for 29yrs. Principal Interest Taxes Insurance is $2,529.60% for the 1st year and fixed for 29yrs. Subject to Final credit approval. Must use builder's preferred lender for incentive(USA MORTGAGE Dean Marshall). Rates are subject to change with the market. Come see it for yourself! Buyer to verify information
$399,950
W Main St Dandridge, TN 37725
- Type:
- Single Family
- Sq.Ft.:
- 2,000
- Status:
- Active
- Beds:
- 3
- Lot size:
- 0.2 Acres
- Year built:
- 2024
- Baths:
- 3.00
- MLS#:
- 1267401
- Subdivision:
- R & A Cate Properties Llc
ADDITIONAL INFORMATION
ZERO DOWN, CLOSING COST PAID BY BUILDER. With the interest rate of 5.375%. For complete Loan details please refer to the end of this description. New Construction. Purchaser has the customization option. Don't miss out! This spectacular newly built Cape Cod style townhouse is fresh and modern, all while capturing a historical aesthetic that allows it to easily blend into its historical district location amidst Dandridge's many well-sought landmarks. The first thing you will notice when pulling up the wide driveway is the balconies on both levels that enhance an outdoor lifestyle and complement a classical architectural style. Rarely does a property come along that truly has it all like this one! This energy efficient home with foam insulation shows off a seamless open floor plan that guides you effortlessly from room to room. Gorgeous wood-look vinyl flooring pairs elegantly with neutral paint colors and chic light fixtures, including the stunning pendulum lighting hanging above the kitchen's spacious prep island. Savor time spent efficiently in the kitchen, where a striking white shaker cabinets and quartz countertops with a sleek contemporary backsplash sets the stage for exceptional cooking experiences, and where stainless steel appliances and breakfast bar assure every detail exudes elegance and functionality. This home has versatile spaces including a main floor bedroom that could easily serve as a home office, which would leave you with two large and accommodating bedrooms on the upper floor, each with their own luxury ensuite bathrooms and plenty of storage. As you enter the primary bedroom, your eyes will be drawn upward to the vaulted ceilings, creating a sense of spaciousness that fills the room with light. This bedroom extends out to its own private deck with treed views for enhanced privacy. Meanwhile, the ensuite bath is a dream with separate vanities and shower with stunning tilework detail. The walk-in closet will certainly leave all your wardrobe organization dreams fulfilled. The views from the windows and decks of this home are expansive, while at the same time, the home is mere minutes to Downtown Dandridge and the lake. Short term rental available. You are going to fall in love with this home! This loan is a USDA loan 1yr buydown. With Interest rate of 5.375% for 1st yr. and fixed for 29yrs. Principal Interest Taxes Insurance is $2,529.60% for the 1st year and fixed for 29yrs. Subject to Final credit approval. Must use builder's preferred lender for incentive(USA MORTGAGE Dean Marshall). Rates are subject to change with the market. Come see it for yourself! Buyer to verify information
$1,495,000
2227 Ted Moore Rd Dandridge, TN 37725
- Type:
- Single Family
- Sq.Ft.:
- 2,634
- Status:
- Active
- Beds:
- 4
- Lot size:
- 1.98 Acres
- Year built:
- 2021
- Baths:
- 3.00
- MLS#:
- 1266686
ADDITIONAL INFORMATION
COME AND ENJOY THE LAKE LIFE OF LUXURY on Douglas Lake!! Use as your personal Lakefront Retreat or as an income producing overnight rental with projections of over 100K annually! RELAX and entertain guests at your private in-ground saltwater pool overlooking Douglas Lake on 1.98 acres of LEVEL PROPERTY with views of The English Mountains & The Great Smoky Mountains!! The sunsets here are BREATHTAKING! So much thought, time, and design went into the construction of this home! The owner spared no expenses! Special features include: James Hardie siding with color all the way through, Manufactured Stone at the base of the house, Energy Star Black Windows, Energy Star Doors, metal and shingle roof. Beauty surrounds you as you walk around this property! There's a warm and tranquil feeling you get as you walk into the private, covered front porch with wooden flooring and tongue and groove ceilings offering a lovely sitting area near the swimming pool. Step inside to an open concept floor plan with a whole wall of windows in the Great Room and dining room with the lake and the mountains as a captivating backdrop!! A wet bar is conveniently located near the kitchen with a custom reclaimed wood accent wall! The great room, kitchen, and dining room all flow effortlessly for entertaining and gathering with family and friends! The kitchen overlooks the lake as well and is a chef's dream with leathered quartzite countertops, a gas cooktop stove with an electric oven, and soft close custom cabinets! The back splash in the kitchen has 24x24 tiles with natural Riverstone pebbles set in resin with no grout lines which is truly stunning! The Great Room has cathedral ceilings and an open area for relaxing! Originally had an Aquarium which was removed, but could add a ventless fireplace or leave open as it is now. Step out of the Great Room, relax, and watch the amazing sunsets from the screened in back porch which overlooks the lake and mountains with sunscreen shades, wood plank floor/ceiling, and hog wire railings! A mud room is accessible from the foyer and the garage with XL closets; could easily make a second laundry room! A walk-through pantry is between the garage and the kitchen for added convenience! The 2 car garage has gorgeous two tone, blue epoxy flooring and Home Link wifi garage opener! For pure and clean water assurance, there's a whole house water filtration system which includes: water softener, UV Light, chlorine injector, spin down sediment filter, and reverse osmosis filtration. The water heater provides instant hot water throughout the whole house! Attractive custom shades are on all of the windows! Large bonus room upstairs could be used for additional sleeping quarters, work out room, office, etc.. There are beautiful porcelain ''wood look'' tile floors throughout the house. Enjoy the comfort and luxurious feeling of plush carpet upstairs in all of the bedrooms and bonus room. The laundry room has plenty of cabinets for linen storage and also overlooks the lake! Step into the luxury and comfort of the Owner's Private Suite with cathedral ceilings, exposed wood beams, custom remote controlled shades, and extra large windows which provide stunning views of the lake and mountains! Relax in your luxurious vessel tub while you take in the views! Enjoy added lavishness of a bidet, marble tiled heated floors, tiled walk-in shower, and a large walk-in closet with custom cabinetry! Step outside and relax in your private salt water pool or at the patio featuring a beautiful, stone fire pit near the lake while taking in gorgeous mountain views! Added benefits include private boat dock, an underground propane tank, security cameras, leaf guards on all of the gutters, and fiber optic internet! Truly an unforgettable Douglas Lake Retreat! Deep water cove with water touching the property year round! Quiet neighborhood centrally located just 5 miles from Historic Dandridge for shopping, dining, and lake front entertainment. Douglas Lake expands 30,400 acres and extends 43.1 miles offering a tranquil location for amazing fishing, boating, kayaking, jet skiing, and paddle boarding! You are less than 30 minutes from Sevierville, Pigeon Forge, Knoxville, Morristown and Newport for additional shopping and dining experiences! You are also less than an hour from The Great Smoky Mountain National Park! The English Mountains are just 5 miles away for a quick drive into the mountains after dinner! All information is deemed reliable and accurate, but buyers and agents are advised to verify all information as some information was taken from public records. Drone photography was used.
$2,699,000
1032 Hillview Drive Dandridge, TN 37725
- Type:
- Other
- Sq.Ft.:
- 6,562
- Status:
- Active
- Beds:
- 4
- Lot size:
- 0.64 Acres
- Year built:
- 2007
- Baths:
- 5.00
- MLS#:
- 1263781
- Subdivision:
- N/a
ADDITIONAL INFORMATION
RARE OPPORTUNITY! YOUR DREAM HOME IS FINALLY HERE!! Located in the heart of Dandridge, this sprawling 4-bedroom, 5 1/2-bathroom home with over 6,500 square feet of luxurious space. The views from every room of this magnificent home will simply take your breath away. No expense was spared in creating this one-of-a-kind, unique property. As you enter the front door, you are immediately met with a spectacular living room with two chandeliers and vaulted ceilings over 24 feet high. The floor-to-ceiling windows invite you to enjoy the spectacular lake and mountain views as you sit by the beautiful floor-to-ceiling brick fireplace. The kitchen boasts two oversized islands and all high-end appliances: two dishwashers, two sinks, wine fridge, double-oven, large gas range and sub zero fridge. The walk-in pantry and abundance of cabinets provide more than ample storage space. The elegant dining room opens up to an additional outdoor dining area directly overlooking the lake. The stately all-black study containing its own bathroom and walk-in closet - ideal for a home office or additional bedroom. As you head upstairs, you are immediately greeted by breathtaking lake and mountain views. The sprawling master suite is simply spectacular, containing a large sitting area and an indoor/outdoor gym. The master bathroom contains an oversized jacuzzi tub and a massive walk-in shower with vaulted ceilings and 4 shower heads. The home conveniently has a separate laundry room on all 3 levels. This house can easily accommodate the needs of car enthusiasts - boasting 5 spacious garages with additional storage rooms. The lower level of the home contains a theatre space and game room ideal for hosting family and friends. Within walking distance of Historic Downtown Dandridge and an easy drive away from all local attractions, this listing won't last long!
$635,000
1918 Variety Way Dandridge, TN 37725
- Type:
- Other
- Sq.Ft.:
- 2,088
- Status:
- Active
- Beds:
- 3
- Lot size:
- 1.4 Acres
- Year built:
- 2012
- Baths:
- 2.00
- MLS#:
- 1263118
- Subdivision:
- Sandy Ridge Shores
ADDITIONAL INFORMATION
Investment Opportunity - Douglas Lake Waterfront Retreat. Embrace lakefront living with this hidden gem featuring over 300ft of pristine shoreline, nestled in a secluded cove with deep water access on a spacious 1.4-acre lot. $635,000. Currently undergoing renovations, this 2088 sq ft property presents a rare chance to customize your dream lakefront oasis. Enjoy significant savings with a recent $65K price drop, reflecting the unfinished renovations. Act now to capitalize on this exceptional value before completion. Renovations already completed include fresh paint on the interior and exterior, new deck railing, updated appliances, and new downstairs deck with basement access. Planned upgrades include enhancing driveway access to the lake and landscaping to grade the land for a gentler incline, creating terraced areas that allow easy access for vehicles like golf carts to reach the dock. No HOA restrictions and Airbnb friendly, this property offers flexibility for personal use or income generation. The downstairs area can function independently, perfect for Airbnb rentals or guest accommodations. Partially wooded for privacy and featuring a spacious deck overlooking the water, this property is ideal for those who value location and potential over move-in ready condition.
$1,799,900
1325 Flat Woods Rd Dandridge, TN 37725
- Type:
- Other
- Sq.Ft.:
- 5,353
- Status:
- Active
- Beds:
- 4
- Lot size:
- 49 Acres
- Year built:
- 1998
- Baths:
- 5.00
- MLS#:
- 1262551
ADDITIONAL INFORMATION
Discover an exceptionally grand property a stone's throw from the serene Douglas Lake in Dandridge, TN. This picturesque retreat features a meticulously crafted home, a variety of sheds, run-in shelters, a capacious multi-purpose barn, seven distinct fenced pastures—one notably expansive—and much more. Relish the generous entryway, a vast living space with windows framing the scenic English Mountain. An Italian-style tiled dining area awaits your family events, complemented by another expansive window offering stunning views. The living room boasts an elegant oversized custom brick fireplace and a craftsman-style 18-foot vaulted beamed ceiling, adding warmth and ambiance. Adjacent to the living room is a bonus room. The kitchen provides plentiful counter space and a craftsman beamed ceiling, matched with picture windows that overlook the grounds and English Mountain. A charmingly tiled half bath is conveniently located off the kitchen. The home includes a secluded master suite with an en-suite bathroom on the main floor, plus a large utility room that could serve as a private kitchen for the suite. The upper level houses the main master bedroom with an en-suite bathroom, alongside an additional bedroom and bathroom. The property offers even more: a vast garden, fruit-bearing trees, berry bushes, a delightful babbling creek, abundant wildlife, a nearby boat launch only 0.35 miles away, and landscaping designed with birds and pollinators in mind. This could be your personal sanctuary of peace, an idyllic wedding venue, a lucrative vacation rental, or it has the potential for development. Many improvements/updates include: *New Roof 11/2023 *Exterior of house painted 4/2024 *New flooring in back bedroom 11/2023 *New mini split bedroom suite *New Heat/AC 2022 *New gutters w/gutter guards on house 11/2023 *Deck refinished 3/2024 *Reseeded pasture fields Fall 2023 *12X24 Horse Shelter 2/2024 *20X20 Shelter w/ stall 2/2024 *Installation of french doors in basement 11/2023 * New back door to private suite 11/2023 Owner financing options are possible with approved terms. PLEASE BE SURE TO READ THE CAPTIONS UNDER THE IMAGES. THEY OFFER MORE IN DEPTH UNDERSTANDING. * Seller will consider partial owner financing with approved terms.
$1,249,900
425 Hampton Way Dandridge, TN 37725
- Type:
- Single Family
- Sq.Ft.:
- 2,954
- Status:
- Active
- Beds:
- 4
- Lot size:
- 0.86 Acres
- Year built:
- 1968
- Baths:
- 3.00
- MLS#:
- 2648856
- Subdivision:
- N/a
ADDITIONAL INFORMATION
WELCOME TO THE LAKE AND MOUNTAIN HOME OF YOUR DREAMS! Located within walking distance of Historic Downtown Dandridge, this stunning home sits directly on Douglas Lake and overlooks the majestic Great Smoky Mountains. The panoramic lake and mountain views will absolutely take your breath away. This beautiful home offers more than just a place to live - it offers a dream-like lifestyle of tranquility and natural beauty. From the moment you walk into the home, you are met with vaulted 13’ ceilings which flood the open-concept living space with natural light and extraordinary views. The home features 4 spacious bedrooms and 3 modern and elegant bathrooms. Each room has oversized windows to accentuate the picture-perfect lake and mountain views. No expense has been spared to make this the home of your dreams. The master bedroom boasts large windows that frame the picture-perfect view, creating a peaceful retreat for relaxation and rejuvenation. The spacious master bedroom contain
$1,249,900
425 Hampton Way Dandridge, TN 37725
- Type:
- Single Family
- Sq.Ft.:
- 3,566
- Status:
- Active
- Beds:
- 4
- Lot size:
- 0.85 Acres
- Year built:
- 1968
- Baths:
- 3.00
- MLS#:
- 1260748
ADDITIONAL INFORMATION
WELCOME TO THE LAKE AND MOUNTAIN HOME OF YOUR DREAMS! Located within walking distance of Historic Downtown Dandridge, this stunning home sits directly on Douglas Lake and overlooks the majestic Great Smoky Mountains. The panoramic lake and mountain views will absolutely take your breath away. This beautiful home offers more than just a place to live - it offers a dream-like lifestyle of tranquility and natural beauty. From the moment you walk into the home, you are met with vaulted 13' ceilings which flood the open-concept living space with natural light and extraordinary views. The home features 4 spacious bedrooms and 3 modern and elegant bathrooms. Each room has oversized windows to accentuate the picture-perfect lake and mountain views. No expense has been spared to make this the home of your dreams. The master bedroom boasts large windows that frame the picture-perfect view, creating a peaceful retreat for relaxation and rejuvenation. The spacious master bedroom contains an exceptional custom oversized walk-in closet and its own door to the back patio. The magnificent master bathroom suite offers a large freestanding tub, walk-in shower, and separate water closet. The well-appointed kitchen is a chef's dream, with top-of-the-line appliances and plenty of counter space for preparing meals while taking in the breathtaking scenery. The kitchen opens up seamlessly to the living room and dining area, creating an incredible open-aired living space for your family and guests. As you open the sliding doors from the living room to the covered backyard patio, you can enjoy your morning coffee watching the sun rise over the glistening lake framed by majestic mountains. Whether you enjoy outdoor activities like hiking, fishing, or boating, or simply prefer to relax and soak in the beauty of nature, this lakeview home has it all. This home is located in the heart of Dandridge and within a short distance of local attractions in Gatlinburg, Sevierville, and Pigeon Forge. Don't miss out on the opportunity to make this slice of paradise your own. Live the dream of waking up in a beautiful home surrounded by gorgeous mountain and lake views. Schedule a showing today and experience the magic for yourself. Please put 1215 Circle Drive, Dandridge, TN in your GPs to find this property.
$1,249,900
425 Hampton Way Dandridge, TN 37725
- Type:
- Other
- Sq.Ft.:
- 2,954
- Status:
- Active
- Beds:
- 4
- Lot size:
- 0.85 Acres
- Year built:
- 1968
- Baths:
- 3.00
- MLS#:
- 9965046
- Subdivision:
- Not In Subdivision
ADDITIONAL INFORMATION
WELCOME TO THE LAKE AND MOUNTAIN HOME OF YOUR DREAMS! Located within walking distance of Historic Downtown Dandridge, this stunning home sits directly on Douglas Lake and overlooks the majestic Great Smoky Mountains. The panoramic lake and mountain views will absolutely take your breath away. This beautiful home offers more than just a place to live - it offers a dream-like lifestyle of tranquility and natural beauty. From the moment you walk into the home, you are met with vaulted 13' ceilings which flood the open-concept living space with natural light and extraordinary views. The home features 4 spacious bedrooms and 3 modern and elegant bathrooms. Each room has oversized windows to accentuate the picture-perfect lake and mountain views. No expense has been spared to make this the home of your dreams. The master bedroom boasts large windows that frame the picture-perfect view, creating a peaceful retreat for relaxation and rejuvenation. The spacious master bedroom contains an exceptional custom oversized walk-in closet and its own door to the back patio. The magnificent master bathroom suite offers a large freestanding tub, walk-in shower, and separate water closet. The well-appointed kitchen is a chef's dream, with top-of-the-line appliances and plenty of counter space for preparing meals while taking in the breathtaking scenery. The kitchen opens up seamlessly to the living room and dining area, creating an incredible open-aired living space for your family and guests. As you open the sliding doors from the living room to the covered backyard patio, you can enjoy your morning coffee watching the sun rise over the glistening lake framed by majestic mountains. Whether you enjoy outdoor activities like hiking, fishing, or boating, or simply prefer to relax and soak in the beauty of nature, this lakeview home has it all. This home is located in the heart of Dandridge and within a short distance of local attractions in Gatlinburg, Sevierville.
$1,249,900
425 Hampton Way Unit 425 Dandridge, TN 37725
- Type:
- Single Family
- Sq.Ft.:
- 3,566
- Status:
- Active
- Beds:
- 4
- Lot size:
- 0.86 Acres
- Year built:
- 1968
- Baths:
- 3.00
- MLS#:
- 703494
ADDITIONAL INFORMATION
WELCOME TO THE LAKE AND MOUNTAIN HOME OF YOUR DREAMS! Located within walking distance of Historic Downtown Dandridge, this stunning home sits directly on Douglas Lake and overlooks the majestic Great Smoky Mountains. The panoramic lake and mountain views will absolutely take your breath away. This beautiful home offers more than just a place to live - it offers a dream-like lifestyle of tranquility and natural beauty. From the moment you walk into the home, you are met with vaulted 13' ceilings which flood the open-concept living space with natural light and extraordinary views. The home features 4 spacious bedrooms and 3 modern and elegant bathrooms. Each room has oversized windows to accentuate the picture-perfect lake and mountain views. No expense has been spared to make this the home of your dreams. The master bedroom boasts large windows that frame the picture-perfect view, creating a peaceful retreat for relaxation and rejuvenation. The spacious master bedroom contains an exceptional custom oversized walk-in closet and its own door to the back patio. The magnificent master bathroom suite offers a large freestanding tub, walk-in shower, and separate water closet. The well-appointed kitchen is a chef's dream, with top-of-the-line appliances and plenty of counter space for preparing meals while taking in the breathtaking scenery. The kitchen opens up seamlessly to the living room and dining area, creating an incredible open-aired living space for your family and guests. As you open the sliding doors from the living room to the covered backyard patio, you can enjoy your morning coffee watching the sun rise over the glistening lake framed by majestic mountains. Whether you enjoy outdoor activities like hiking, fishing, or boating, or simply prefer to relax and soak in the beauty of nature, this lakeview home has it all. This home is located in the heart of Dandridge and within a short distance of local attractions in Gatlinburg, Sevierville, and Pigeon Forge. Don't miss out on the opportunity to make this slice of paradise your own. Live the dream of waking up in a beautiful home surrounded by gorgeous mountain and lake views. Schedule a showing today and experience the magic for yourself. Please put 1215 Circle Drive, Dandridge, TN in your GPs to find this property.
$1,249,900
425 Hampton Way Dandridge, TN 37725
- Type:
- Single Family
- Sq.Ft.:
- 3,566
- Status:
- Active
- Beds:
- 4
- Lot size:
- 0.85 Acres
- Year built:
- 1968
- Baths:
- 3.00
- MLS#:
- 1390918
ADDITIONAL INFORMATION
WELCOME TO THE LAKE AND MOUNTAIN HOME OF YOUR DREAMS! Located within walking distance of Historic Downtown Dandridge, this stunning home sits directly on Douglas Lake and overlooks the majestic Great Smoky Mountains. The panoramic lake and mountain views will absolutely take your breath away. This beautiful home offers more than just a place to live - it offers a dream-like lifestyle of tranquility and natural beauty. From the moment you walk into the home, you are met with vaulted 13' ceilings which flood the open-concept living space with natural light and extraordinary views. The home features 4 spacious bedrooms and 3 modern and elegant bathrooms. Each room has oversized windows to accentuate the picture-perfect lake and mountain views. No expense has been spared to make this the home of your dreams. The master bedroom boasts large windows that frame the picture-perfect view, creating a peaceful retreat for relaxation and rejuvenation. The spacious master bedroom contains an exceptional custom oversized walk-in closet and its own door to the back patio. The magnificent master bathroom suite offers a large freestanding tub, walk-in shower, and separate water closet. The well-appointed kitchen is a chef's dream, with top-of-the-line appliances and plenty of counter space for preparing meals while taking in the breathtaking scenery. The kitchen opens up seamlessly to the living room and dining area, creating an incredible open-aired living space for your family and guests. As you open the sliding doors from the living room to the covered backyard patio, you can enjoy your morning coffee watching the sun rise over the glistening lake framed by majestic mountains. Whether you enjoy outdoor activities like hiking, fishing, or boating, or simply prefer to relax and soak in the beauty of nature, this lakeview home has it all. This home is located in the heart of Dandridge and within a short distance of local attractions in Gatlinburg, Sevierville,
$399,900
1705 Haire Rd Dandridge, TN 37725
- Type:
- Single Family
- Sq.Ft.:
- 1,796
- Status:
- Active
- Beds:
- 3
- Lot size:
- 1 Acres
- Year built:
- 1954
- Baths:
- 2.00
- MLS#:
- 2646638
- Subdivision:
- N/a
ADDITIONAL INFORMATION
STUNNING NEW DANDRIDGE LISTING! Picture yourself living in a beautiful home nestled in the tranquility of the countryside, yet still conveniently close to shopping, dining, and all essential amenities. This exceptional residence is just minutes away from Sevier County and local attractions, as well as being in very close proximity to Douglas Lake. The property has undergone a complete internal and external renovation, boasting 3 beautiful bedrooms and 2 bathrooms. The oversized master bedroom with 3 closets is located in its own wing of the home for maximum privacy. The updated, open-concept kitchen provides a perfect space for family gatherings, with all-new appliances, and a large island with eat-in area. The living room and dining room offer beautiful views of the surrounding countryside and are ideal for entertaining family and guests. Additionally, the home features a spacious backyard deck for enjoying the outdoors, an attached one-car garage, and a stand-alone shed for storage.
- Type:
- Single Family
- Sq.Ft.:
- 1,056
- Status:
- Active
- Beds:
- 3
- Lot size:
- 1 Acres
- Year built:
- 1974
- Baths:
- 1.00
- MLS#:
- 1255328
- Subdivision:
- Estate Of Ralph Larue
ADDITIONAL INFORMATION
Country living at its finest!!! Enjoy your own little piece of country Paradise with this three bedroom home, sitting on just about 1 acre of land. Home has updated farm house feel throughout the house. Enjoy your favorite beverage while sitting on the back deck in the peace and quiet. You are just a few minutes away from Interstate exit 407 in Sevierville. Also, just a few miles away from Douglas Lake and Douglas Dam. A few miles away is exit 412 off interstate 40, if you need to bypass the traffic in Sevierville.
$1,500,000
817 Billbee Rd Dandridge, TN 37725
- Type:
- Single Family
- Sq.Ft.:
- 2,052
- Status:
- Active
- Beds:
- 4
- Lot size:
- 48 Acres
- Year built:
- 2011
- Baths:
- 2.00
- MLS#:
- 1254899
ADDITIONAL INFORMATION
Looking for beautiful farm acreage in Dandridge? Look no further! This farm of 48 +/- acres has barns, a manufactured home of over 2000 sq feet, potential for additional home sites, access to public/utility water, fenced areas for different types of livestock or pets, riding trails, and so much more. The home features 3 bedrooms, 2 full bathrooms, family room, office space (or additional bedroom), kitchen pantry, laundry/utility room and spacious closets. Property has additional wells (not in use), utility water with additional access at road. Conveniently located w/in 7 miles to Exit 417 on I-40 OR Exit 4 on I-81, Douglas Lake is just minutes away.
$1,299,999
2126 Stone Harbor Dr Dandridge, TN 37725
- Type:
- Single Family
- Sq.Ft.:
- 4,546
- Status:
- Active
- Beds:
- 5
- Lot size:
- 3.7 Acres
- Year built:
- 2023
- Baths:
- 4.00
- MLS#:
- 2755098
- Subdivision:
- Stone Bridge
ADDITIONAL INFORMATION
Experience the best of lakefront living in this magnificent home on Douglas Lake in Dandridge, Tennessee. This gorgeously designed home offers stunning year-round views of Douglas Lake and the Great Smoky Mountains, creating a picturesque backdrop for everyday living. Boasting 5 bedrooms, 4 bathrooms, and a 3-car garage, this residence provides the perfect blend of comfort and luxury. Spanning 3 stories including a finished basement, this home offers extensive space for family and guests. The upper level offers 3 bedrooms and two spacious bonus rooms that could serve as a family room or activity room/den. The main level features a huge kitchen with an ample amount of beautiful quartz countertop space. The large, main level master suite features a master bathroom with a standing tub, walk in shower, double vanity, and his and hers walk-in closets for added convenience. The spacious basement includes another bedroom and two separate living areas, ideal for a home bar, game room, or large
$479,000
380 Gaut Road Dandridge, TN 37725
- Type:
- Single Family
- Sq.Ft.:
- n/a
- Status:
- Active
- Beds:
- 3
- Lot size:
- 104 Acres
- Year built:
- 2005
- Baths:
- 3.00
- MLS#:
- 701918
ADDITIONAL INFORMATION
Beautiful home with mountain views of the Great Smoky Mountains. This 3 bedroom 2 ½ bath home is situated on a large 1.04-acre tract of land. This 1 ½ story log home has a full basement. Perfect for the kids or mancave. There is also a very large metal building currently used as a shed craft shop. This home has a large front porch which is perfect for sipping tea and conversation. The views are beautiful. The home is located just minutes from two of the area's premier lakes! Douglas and Cherokee. Both lakes are TVA public lakes offering you over 60,000 acres of public water to fish and play upon. Just 10 miles up the interstate is the Gateway to The Great Smoky Mountain National Park, Dollywood, Splash Country, Bass Pro, Pigeon Forge and Gatlinburg! The home is just minutes from four of the area schools. Over 17 million visitors per year come to this area ....but...only the lucky ones get to call this place home. Be lucky...Book your appointment today!
- Type:
- Single Family
- Sq.Ft.:
- 1,386
- Status:
- Active
- Beds:
- 3
- Lot size:
- 25.56 Acres
- Year built:
- 2019
- Baths:
- 2.00
- MLS#:
- 2755142
- Subdivision:
- R
ADDITIONAL INFORMATION
Welcome to a truly spectacular lakefront property in the scenic town of Dandridge, Tennessee on the pristine Douglas Lake. This unrestricted 25+ acre parcel boasts breathtaking views, rolling hills, and a fully furnished 1386 square foot home that is completely turn key. As you pull up to the property, you'll be greeted by the serene beauty of the surrounding landscape, with lush greenery and a panoramic view of the sparkling lake and Great Smoky Mountains.The expansive 25+ acre property provides ample space for various possibilities, whether you desire to expand on the existing home, create additional rental units, or simply relish in the privacy and space that this extraordinary property offers. The 1386 square foot home is nestled on the property, offering comfort, charm, and ample space for relaxation for you and your guests. With its thoughtfully designed layout, this cozy abode features a spacious living area, a well-appointed kitchen, and three comfortable bedrooms. Large window
$424,900
1906 Santa Fe Tr Dandridge, TN 37725
- Type:
- Single Family
- Sq.Ft.:
- 1,076
- Status:
- Active
- Beds:
- 2
- Lot size:
- 0.45 Acres
- Year built:
- 1984
- Baths:
- 2.00
- MLS#:
- 1239970
- Subdivision:
- Ponderosa Ranch
ADDITIONAL INFORMATION
LAKE VIEW CABIN AT DOUGLAS LAKE! THIS 2BR/2BA CABIN WITH BUNK AREA IS BEING SOLD FULLY FURNISHED AND TURNKEY AND ON OVERNIGHT RENTAL! RECENTLY REMODELED AND HAS A HUGE LOT W/ OUTDOOR FIREPIT, HOT TUB, AND MORE! Perfect getaway/vacation home, second home, airbnb, or permanent. Interior features include fully equipped kitchen, living area, game area, and more! Detached one car garage for storage or to park in! Plenty of parking. Walk to the subdivision lake access! Bring your boat, jet skits and more! Nice wooded setting. Great location to enjoy Douglas Lake but yet only a short drive to Pigeon Forge and Gatlinburg. Must see! Check out our Amazing Walk thru Video!!
$4,890,000
2114 Stoneview Drive Dandridge, TN 37725
- Type:
- Single Family
- Sq.Ft.:
- 9,800
- Status:
- Active
- Beds:
- 7
- Lot size:
- 2.88 Acres
- Year built:
- 2023
- Baths:
- 7.00
- MLS#:
- 1236758
- Subdivision:
- Stone Bridge
ADDITIONAL INFORMATION
Nestled on the tranquil shores of Douglas Lake, this breathtaking lakefront masterpiece is the epitome of luxury and comfort. With a sprawling 9800 square feet of meticulously designed living space, this fully furnished sanctuary boasts every imaginable amenity to elevate your lakeside living experience. As you step inside, you're greeted by the grandeur of cathedral ceilings adorned with warm wood accents, seamlessly merging the natural beauty of the outdoors with the refined interiors. The standard 10-foot ceilings that gracefully enhance the sense of space and freedom are throughout the remaining areas of the home. The massive 10x12-inch beams magnificently adorn the home while adding tremendous strength to the structure. Elegance and craftsmanship are on full display with custom-made rod iron and wood chandeliers that illuminate the main floor, casting a soft glow over gatherings and creating an ambiance of sophistication. The carefully chosen materials, such as the reclaimed wood floors that span two levels and the custom handcrafted 2-inch thick solid doors throughout, elevate the aesthetic appeal of every corner. Indulge your culinary passions in the dual gourmet commercial kitchens, fully equipped with high-end appliances and adorned with rare exotic Brazilian stone countertops. The rich patina of copper sinks adds an elegant touch, while the custom solid wood cabinets provide ample storage for your culinary essentials. The lakefront oasis is perfect for relaxation and entertainment, boasting an expansive outdoor deck crafted from reclaimed wood, where you can bask in the sun's embrace or unwind beneath the stars. Enjoy the gentle sway of teak twin swings, a harmonious symphony of nature's melody. This lakeside haven offers not one but two slips on the dock, constructed with commercial-grade precision and crowned by a second-floor sun deck, providing stunning panoramic views of the lake. With 400 amps of electric service, no comfort or convenience has been spared. Discover your private retreat within the master suite, featuring a travertine-clad bathroom complete with a gas log fireplace, providing a serene ambiance for relaxation. The allure of eight fireplaces throughout the home beckons you to cozy up on chilly evenings. A custom movie theater with plush leather seating and optic fiber lighting offers an immersive cinematic experience, while the fully equipped walk-in butler's pantry with white granite countertops and copper prep sink ensures effortless entertaining. Embrace the pinnacle of technology with the integrated Sonos sound system that envelops the interior and outdoor spaces with premium audio quality. From the 11-foot hand forged copper hood vent to the Miami Dade Hurricane Rated Triple Thick glass windows and sliders, every detail has been carefully curated for both luxury and safety. Outside, the driveway is adorned with charming European Street Lights, guiding you to your exclusive haven. The attention to detail is further showcased with custom-made garage doors that beautifully complement the design language of the house, and a massive fountain centers the landscape. In every aspect, this lakefront gem redefines opulent living. Experience the artistry of design, the embrace of nature, and the epitome of comfort in this unrivaled 7-bedroom, 5-full bathroom, 2-half bathroom abode on Douglas Lake. Welcome to a life of unparalleled luxury.
| Real Estate listings held by other brokerage firms are marked with the name of the listing broker. Information being provided is for consumers' personal, non-commercial use and may not be used for any purpose other than to identify prospective properties consumers may be interested in purchasing. Copyright 2024 Knoxville Area Association of Realtors. All rights reserved. |
Andrea D. Conner, License 344441, Xome Inc., License 262361, [email protected], 844-400-XOME (9663), 751 Highway 121 Bypass, Suite 100, Lewisville, Texas 75067


Listings courtesy of RealTracs MLS as distributed by MLS GRID, based on information submitted to the MLS GRID as of {{last updated}}.. All data is obtained from various sources and may not have been verified by broker or MLS GRID. Supplied Open House Information is subject to change without notice. All information should be independently reviewed and verified for accuracy. Properties may or may not be listed by the office/agent presenting the information. The Digital Millennium Copyright Act of 1998, 17 U.S.C. § 512 (the “DMCA”) provides recourse for copyright owners who believe that material appearing on the Internet infringes their rights under U.S. copyright law. If you believe in good faith that any content or material made available in connection with our website or services infringes your copyright, you (or your agent) may send us a notice requesting that the content or material be removed, or access to it blocked. Notices must be sent in writing by email to [email protected]. The DMCA requires that your notice of alleged copyright infringement include the following information: (1) description of the copyrighted work that is the subject of claimed infringement; (2) description of the alleged infringing content and information sufficient to permit us to locate the content; (3) contact information for you, including your address, telephone number and email address; (4) a statement by you that you have a good faith belief that the content in the manner complained of is not authorized by the copyright owner, or its agent, or by the operation of any law; (5) a statement by you, signed under penalty of perjury, that the information in the notification is accurate and that you have the authority to enforce the copyrights that are claimed to be infringed; and (6) a physical or electronic signature of the copyright owner or a person authorized to act on the copyright owner’s behalf. Failure t
All information provided is deemed reliable but is not guaranteed and should be independently verified. Such information being provided is for consumers' personal, non-commercial use and may not be used for any purpose other than to identify prospective properties consumers may be interested in purchasing.
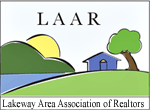
Dandridge Real Estate
The median home value in Dandridge, TN is $314,500. This is higher than the county median home value of $254,900. The national median home value is $338,100. The average price of homes sold in Dandridge, TN is $314,500. Approximately 60.3% of Dandridge homes are owned, compared to 30.79% rented, while 8.91% are vacant. Dandridge real estate listings include condos, townhomes, and single family homes for sale. Commercial properties are also available. If you see a property you’re interested in, contact a Dandridge real estate agent to arrange a tour today!
Dandridge, Tennessee 37725 has a population of 3,250. Dandridge 37725 is more family-centric than the surrounding county with 32.45% of the households containing married families with children. The county average for households married with children is 30.29%.
The median household income in Dandridge, Tennessee 37725 is $48,625. The median household income for the surrounding county is $54,371 compared to the national median of $69,021. The median age of people living in Dandridge 37725 is 46.2 years.
Dandridge Weather
The average high temperature in July is 87.9 degrees, with an average low temperature in January of 24.9 degrees. The average rainfall is approximately 45 inches per year, with 4.7 inches of snow per year.





