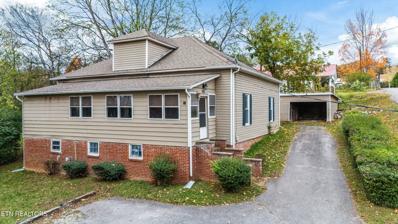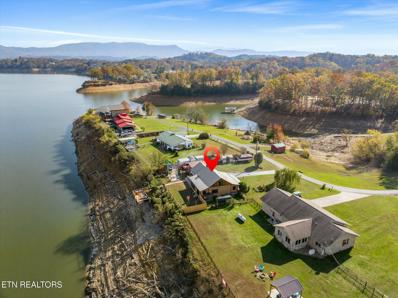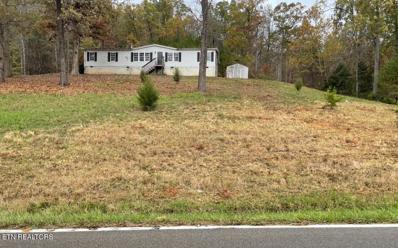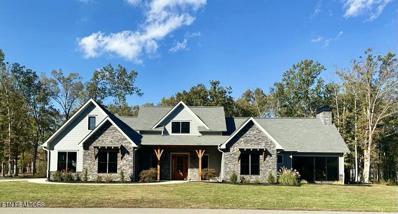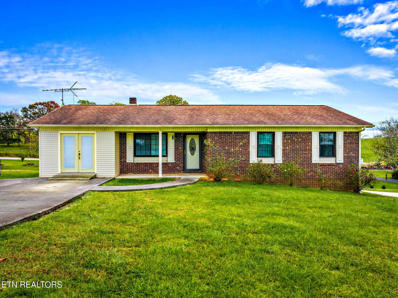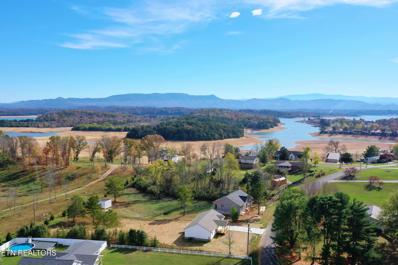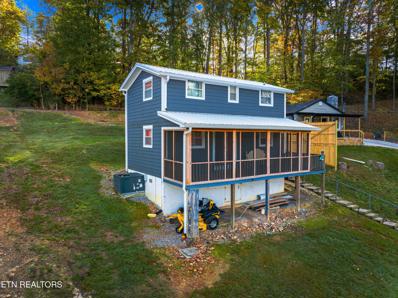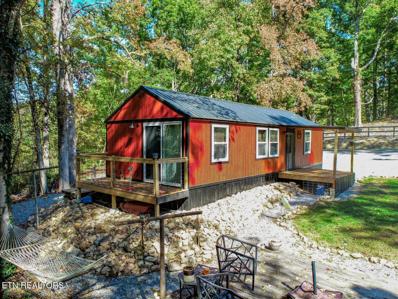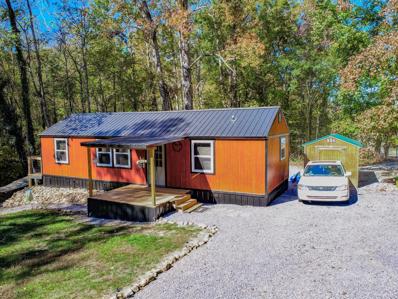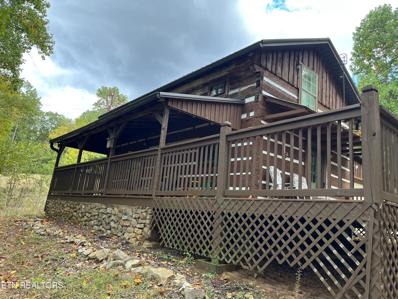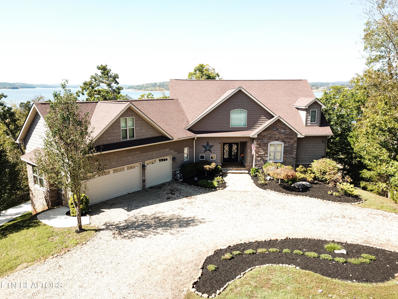Dandridge TN Homes for Sale
$299,000
915 Mill St Dandridge, TN 37725
- Type:
- Single Family
- Sq.Ft.:
- 2,262
- Status:
- Active
- Beds:
- 2
- Lot size:
- 0.44 Acres
- Year built:
- 1930
- Baths:
- 2.00
- MLS#:
- 1283324
ADDITIONAL INFORMATION
This cottage was built in 1930 in historic Dandridge. Dandridge is the second oldest-although some believe oldest- town in Tennessee and is the county seat for Jefferson County. So much history to enjoy and explore. Douglas Lake is a short stroll away. The location of the home makes for excellent walkability to stores, restaurants and the lake. The home had many renovations done when the current owners purchased it including plumbing, remodeling, electrical improvements and much more. The 3rd bedroom was converted to a living room but can be returned for use as a bedroom. The sunroom on the south side is heated and cooled and a welcoming 2nd living room or office/den. The porch off the kitchen serves as a laundry room and storage. The extensive windows in this room make it a great place for over-wintering your plants too. All rooms are good size and the the main suite has a large walk-in closet. All kitchen appliances convey to the new owner. The backyard is shady and private. You can drive to the Smoky Mountain National Park in 35 minutes, Knoxville in about the same.
- Type:
- Single Family
- Sq.Ft.:
- 1,435
- Status:
- Active
- Beds:
- 2
- Lot size:
- 0.48 Acres
- Year built:
- 1983
- Baths:
- 2.00
- MLS#:
- 1283223
ADDITIONAL INFORMATION
Nestled on a serene peninsula, 1778 Breezie Point Ln in Dandridge, TN, is a rare gem—a lakefront log cabin on Douglas Lake, offering breathtaking year-round water views and unparalleled charm. This beautifully crafted log home is perfect for enjoying the natural beauty of the area. As you approach, the covered front porch invites you to relax and enjoy the peaceful surroundings. Step inside to discover the warm, natural wood tones, exposed beams, and cozy cabin vibes. The stone fireplace with a wood-burning stove sets the tone for comfort, while the modern touches in the kitchen make this home as functional as it is charming. The kitchen features a live-edge bar countertop, dark stainless appliances—including a gas range, refrigerator, and dishwasher—plus a wine cooler and coffee bar. Adjacent, the dining room boasts a new slider with views of hummingbirds and the sparkling lake. Off the kitchen, step onto the screened-in patio, perfect for savoring tranquil lake views. The main floor offers hardwood floors, a spare bedroom (or potential office/game room), and a full bathroom with a new walk-in shower and double-sink vanity. Upstairs, you'll find a primary suite with private bathroom, and a picture window framing stunning lake views. A spacious second bedroom features room for multiple beds and a walk-in closet, while a sweet half-bath adds convenience. Outdoors, the property continues to impress. The lakeside yard includes a tiki bar, tiki deck, and a sunken fire pit, ideal for entertaining. A single car garage, large carport and barn provide storage for all your water toys. Uniquely, this property includes two waterfronts: the main channel in your backyard and an additional cove property across the street, complete with a covered dock. This incredible home, located in a private neighborhood on a dead-end road, offers peace and quiet while still being an easy drive to the Smoky Mountains, Sevierville, and other local attractions. With 550 miles of shoreline, Douglas Lake is a haven for fishing, water sports, and scenic beauty. Whether you're looking for a private retreat or a high-potential Airbnb/STR investment, this property is a dream come true.
- Type:
- Single Family
- Sq.Ft.:
- 2,052
- Status:
- Active
- Beds:
- 4
- Lot size:
- 2.69 Acres
- Year built:
- 2000
- Baths:
- 2.00
- MLS#:
- 1283209
- Subdivision:
- Robert D Horner Estate
ADDITIONAL INFORMATION
Discover this spacious 4-bedroom, 2-bathroom mobile home on a 2.69-acre lot in scenic Dandridge, TN. With over 2,000 sq. ft. of living space, this home offers ample room and turnkey convenience—simply bring your furniture! The home features a brand new floor throughout, a covered front deck, and a screened-in porch at the rear, overlooking a private backyard. Recent updates give it a fresh feel, and it's set on a permanent foundation with well water. Enjoy a perfect balance between mountain and lake recreation and the convenience of Knoxville just a short drive away. Includes a storage building, all appliances, and a shared driveway. This property is ready for you!
- Type:
- Single Family
- Sq.Ft.:
- 1,782
- Status:
- Active
- Beds:
- 4
- Lot size:
- 5.2 Acres
- Year built:
- 2003
- Baths:
- 2.00
- MLS#:
- 1283123
- Subdivision:
- K 384
ADDITIONAL INFORMATION
Spacious doublewide manufactured home being sold As Is. Awesome location between Dandridge and Newport. Sunsets are over Douglas Lake and views of the mountains will capture you. Situated on 5.02 acres. This one is worth the effort. The roof is metal and 3 years old. Fix this one up to live in or maybe you want to divide off the acre and mobile home and keep the other 4 to build your dream home. So much potential. Watch the sunsets and start planning.
$1,350,000
385 Sunset Harbor Drive Dandridge, TN 37725
- Type:
- Single Family
- Sq.Ft.:
- 3,474
- Status:
- Active
- Beds:
- 3
- Lot size:
- 1.7 Acres
- Year built:
- 2022
- Baths:
- 3.00
- MLS#:
- 1283145
- Subdivision:
- Sunset Harbor
ADDITIONAL INFORMATION
This Impeccable Douglas Lake Estate Home is set on 1.7 acres and is nestled in the prestigious gated lake front community of Sunset Harbor. A Custom Modern Country style home you will quickly fall in love with offers both an open concept and a split floor plan which exudes a casual elegance in both design & detail with absolutely no expenses spared! A large Mahogany front door adorned by twin antique (gas) carriage lanterns will welcome your guests. Upon entering this home, you will be taken back by the vaulted cathedral style ceiling in the great room with striking stained White Oak timbers and tongue and groove woodwork! Your attention will immediately be drawn to the warmth and beauty of the stunning floor-ceiling dry stacked stone gas fireplace with a distinguished custom mantel! Recessed lighting adorns the ceiling and detailed woodwork/moldings abound with engineered wood floors throughout the home. Twin Mahogany French doors adorn the back wall of the great room overlooking a courtyard waiting to be enhanced with a potential Coy Pond and/or Rose Garden & waterfalls. Dramatic & Enticing best describes this ranch style great room which opens up to the Gourmet Chef's Kitchen with 37' of custom Castled Knotty Pine kitchen cabinetry with tinted glass & under cabinet lighting! Special features include a wet bar with a commercial grade Manitowoc ice maker, stainless appliances, and stunning granite counter tops! An impressive 10' x 5' central island with Brass under mount sink and disposal is the kitchen's focal point with countertop bar stools providing a central gathering place for family and friends overlooking the great room fireplace on one side and views the fireplace in the sunroom on the other side! Flanking the great room and kitchen is a spacious formal dining room with a tongue & grooved tray ceiling with recessed lighting. A large walk-in pantry is conveniently located beside the kitchen with the laundry room tucked away on the other side. A gracious tongue & grooved vaulted sunroom with another breathtaking floor-ceiling dry stacked stone gas fireplace is visible from the kitchen and inviting you to come relax! The earth tone epoxy flooring in this room is quite stunning! The sunroom opens up to a fenced in kidney shaped 30' x 20' in-ground saltwater system pool! This floorpan is ideal for entertaining as guests can easily interact and move from the great room to the kitchen and on into the sunroom with ease! Adjacent the laundry room is a half bath ornamented by a custom whiskey barrel cabinet and copper sink with vintage style bronze faucet and vanity light. A sliding stained hardwood barn door leads from the gourmet kitchen area to the expansive Owner's Suite with Stained Mahogany French doors which open up to the pool; a mecca for relaxation & entertaining! Two stained hardwood barn doors in case the entrance to the impressive en suite with a large walk-in shower with elegant tile and glass doors, his and her closets, double upscale vanities with under mount sinks & granite countertops, a gorgeous vessel tub, and a private water closet. On the opposite side of home are two additional spacious bedrooms that also feature gorgeous tongue and groove tray ceilings with recessed lighting and large walk in closets. The hallway features recessed lighting that has the option to dim the lighting which can be a great option at night. A full guest bathroom features an upscale vanity with an under mount sink, granite countertop and a frameless glass shower with custom tile design. A 350 sq ft bonus room with heat/air is tucked away over the 3 car garage for extra storage, sleeping quarters, game room.. Home furnishings are negotiable. The exterior siding used by premier builders is called Diamond Kote which is made from treated engineered wood and is specifically designed to resist moisture, decay & pests while providing UV protection. Ceramic tint has been placed on all windows providing optimal energy efficiency! Professionally landscaped with all concrete thoughtfully sloped providing optimum drainage away from the house and pool. Every aspect in the construction of this home was meticulously considered & designed. Sellers will replace the pantry door since the current door is personalized. Modest HOA fees of $500/annually protects your investment and privacy with the impressive lighted gated entrance. The Sunset Harbor Community offers boat slips and a boat ramp accessing the renowned Douglas Lake with a private sunbathing deck for residents only and a timber framed recreational pavilion with picnic tables, lounge chairs, fire pits and bar-b-q grills. This Lakeside Retreat is centrally located just 5 miles from downtown Historic Dandridge for shopping, dining, and lake front entertainment! Douglas Lake expands 30,400 acres and extends 43.1 miles offering a tranquil location for amazing fishing, boating, kayaking, jet skiing, and paddle boarding! You are less than 30 minutes from Sevierville, Pigeon Forge, Knoxville, Morristown and Newport for additional shopping and dining experiences! You are also less than an hour from The Great Smoky Mountain National Park! The English Mountains are less than 5 miles away for a quick drive into the mountains after dinner! All information is deemed reliable and accurate, but buyers and agents are advised to verify all information as some information was taken from public records and owners.
$278,000
752 Killion Rd Dandridge, TN 37725
- Type:
- Single Family
- Sq.Ft.:
- 1,008
- Status:
- Active
- Beds:
- 3
- Lot size:
- 0.2 Acres
- Year built:
- 2004
- Baths:
- 2.00
- MLS#:
- 1282980
- Subdivision:
- Franklin Ridge
ADDITIONAL INFORMATION
Welcome to 752 Killion Rd, a delightful 3-bedroom, 2-bathroom home nestled within the city limits of historic Dandridge, TN. This single-story residence offers 1,008 sq. ft. of well-designed living space, perfect for first-time buyers, downsizers, or anyone seeking the charm of small-town living. Step inside to find a bright and inviting living area that flows seamlessly into the kitchen, making it ideal for everyday living or entertaining guests. The home's thoughtful layout provides ample space and functionality, with three comfortable bedrooms and two full bathrooms to accommodate family and friends. Outside, the property boasts a manageable yard, perfect for gardening, relaxing, or creating your own outdoor oasis. Its prime location within the city limits means you're just minutes away from Dandridge's quaint downtown, offering shops, restaurants, and the rich history that makes this town a gem of East Tennessee. BUYER TO VERIFY ALL DETAILS
- Type:
- Manufactured Home
- Sq.Ft.:
- 2,052
- Status:
- Active
- Beds:
- 4
- Lot size:
- 2.69 Acres
- Year built:
- 2000
- Baths:
- 2.00
- MLS#:
- 705818
ADDITIONAL INFORMATION
Discover this spacious 4-bedroom, 2-bathroom mobile home on a 2.69-acre lot in scenic Dandridge, TN. With over 2,000 sq. ft. of living space, this home offers ample room and turnkey convenience—simply bring your furniture! The home features a brand new floor throughout, a covered front deck, and a screened-in porch at the rear, overlooking a private backyard. Recent updates give it a fresh feel, and it's set on a permanent foundation with well water. Enjoy a perfect balance between mountain and lake recreation and the convenience of Knoxville just a short drive away. Includes a storage building, all appliances, and a shared driveway. This property is ready for you!
$289,900
1705 Corral Lane Dandridge, TN 37725
- Type:
- Single Family
- Sq.Ft.:
- 2,560
- Status:
- Active
- Beds:
- 3
- Lot size:
- 0.34 Acres
- Year built:
- 1979
- Baths:
- 1.00
- MLS#:
- 1282739
- Subdivision:
- Mountain View Estates
ADDITIONAL INFORMATION
This charming 3-bedroom, 1-bathroom ranch home offers a comfortable and versatile living space. The beautifully updated kitchen with granite countertops, farm sink, and a tiled backsplash is perfect for cooking and entertaining. The abundance of cabinets and the large pantry provide ample storage space for all your kitchen essentials. The finished main-level garage has been transformed into a spacious family room, providing additional living space for relaxation or recreation. The lower-level garage and laundry area, along with the second concrete driveway, offer convenient access to the back of the home, making it ideal for various needs. The home is well-maintained with updates, including a 10-year-old Trane HVAC system and a roof replaced in 2012. The unfinished basement, plumbed for a bathroom, presents an opportunity for future expansion or customization to suit your specific needs. Overall, this ranch-style home offers a comfortable and functional layout, some modern updates, and ample storage space. It's a great choice for anyone seeking a cozy and convenient home in Dandridge, TN. Convenient to all job markets with easy access to I40 and I81 Located within minutes to Douglas Lake, Sevierville and The Great Smoky Mountain National Park and all the attractions.
- Type:
- Single Family
- Sq.Ft.:
- 3,084
- Status:
- Active
- Beds:
- 5
- Lot size:
- 2.34 Acres
- Year built:
- 2022
- Baths:
- 4.00
- MLS#:
- 1282514
- Subdivision:
- Waterside On Douglas Phase 2
ADDITIONAL INFORMATION
Friends, THIS is why we live in East Tennessee! Panoramic views of the Smoky Mountains from your 3 story Lake Cottage nestled on a wooded 2.34 acre lot. Enjoy amazing sunrise and sunsets over Douglas lake from your deck. Life doesn't get any better than this! Come see it all in person this weekend! The list of reasons to make this your new home is a mile long; new construction, 5 bedrooms, 3.5 bathrooms, full unfinished basement with recreation room and full bedroom and bath Waterside on Douglas Lake is a gated, lakefront community with amenities of a neighborhood pool with clubhouse, lake access, boat docking and boat and trailer storage.
- Type:
- Single Family
- Sq.Ft.:
- 1,313
- Status:
- Active
- Beds:
- 3
- Lot size:
- 0.75 Acres
- Year built:
- 2024
- Baths:
- 2.00
- MLS#:
- 1282587
- Subdivision:
- Smoky View Estates
ADDITIONAL INFORMATION
Welcome to 1510 Smoky View Dr! This brand new property sits in a gorgeous area right next to Douglas Lake. With 3 beds 2 baths and 1313 sqft there is plenty of room for your family. Located just from downtown Dandridge this location is immaculate! With an oversized garage as well as storage room that are both heated and cooled. The home sits on a .75 acre lot with a large backyard and a wooded view in the rear. Lvp floors are located throughout the home. The property will be fully complete soon with updated pictures to come.
- Type:
- Single Family
- Sq.Ft.:
- 2,623
- Status:
- Active
- Beds:
- 4
- Lot size:
- 0.91 Acres
- Year built:
- 2001
- Baths:
- 3.00
- MLS#:
- 1282467
- Subdivision:
- Lakeside Estates Phase Ii
ADDITIONAL INFORMATION
Luxurious Lakeside Living on Douglas Lake! Welcome to this beautifully updated 4-bedroom, 3-bathroom basement ranch in Lakeside Estates. This beautiful home sits on a little over .9 of an acre with serene pond views from nearly every window. Inside the main level that features 3 bedrooms, 2 full bathrooms, a convenient laundry room, and a spacious 2-car garage. Step from the primary suite directly onto the covered back deck to enjoy your peaceful surroundings and watch the ducks swim! The newly remodeled, walk-out lower level is designed for entertaining or dual level living with a spacious entertainment room featuring new LVP flooring, stylish LED lighting, and a gorgeous tiled ceiling. The lower level also includes a fourth bedroom and full bath, making it ideal for guests or potential separate living quarters. Located just minutes from Douglas Lake and nearby boat launches, with easy access to I-40, Knoxville, and the Smoky Mountains, this property is an exceptional opportunity for a primary residence or rental. 417 Little Cove Drive is your East TN retreat!
Open House:
Sunday, 12/22 2:00-4:00PM
- Type:
- Single Family
- Sq.Ft.:
- n/a
- Status:
- Active
- Beds:
- 3
- Lot size:
- 0.72 Acres
- Year built:
- 2016
- Baths:
- 2.00
- MLS#:
- 705768
ADDITIONAL INFORMATION
Price Reduced...Motivated Seller This is a one level ranch style home with a fenced in back yard and would make a great starter home, Great location and price, less than 1 mile to I40, convenient to Morristown, Sevierville, Knoxville, Pigeon Forge/Gatlinburg. The new tankless hot water heater has been added within the last year, along with a water softener. Schedule a showing to see this home today!
$298,890
1469 Dover Lane Dandridge, TN 37725
- Type:
- Single Family
- Sq.Ft.:
- 900
- Status:
- Active
- Beds:
- 2
- Lot size:
- 0.4 Acres
- Year built:
- 1977
- Baths:
- 2.00
- MLS#:
- 1281494
- Subdivision:
- Douglas Lake Est
ADDITIONAL INFORMATION
SELLER IS OFFERING $5000 TO BUYER FOR UPGRADES! Your very own lake getaway! Nestled in a quaint lakeside community on Douglas Lake, this home offers views of Douglas Lake and The Great Smoky Mountains! Minutes to downtown Dandridge, Gatlinburg , Pigeon Forge , shopping , restaurants and more....The house exterior has been remodeled and new roof ( only 1 year old). SELLER IS SELLING 'AS IS'. Perfect to raise a family, or as a vacation rental or even for retirement. Plenty of space to park a camper, and LAKE ACCESS!! Boat rental dock across the street. It's time to wake up to the lake life you have always wanted. Whether it's your summer get away, overnight rental, or year-round living, this property should change your life forever. Make your dreams come true and call us today!!
- Type:
- Single Family
- Sq.Ft.:
- 1,920
- Status:
- Active
- Beds:
- 2
- Lot size:
- 1.48 Acres
- Year built:
- 1997
- Baths:
- 3.00
- MLS#:
- 1281236
- Subdivision:
- Forest Ridge Estates
ADDITIONAL INFORMATION
WOW FACTOR! INCOME PRODUCING-SHORT TERM RENTAL, BEING SOLD FULLY FURNISHED & TURNKEY! INCOME PROJECTIONS OF $65K! 2BR/2.5BA WITH BONUS ROOM SITTING ON 1.48 ACRES WITH PRIVACY, OUTDOOR FIREPIT, AND AN UNFINISHED LOWER LEVEL TO FINISH OUT FOR ADDITIONAL SPACE! Escape to your own secluded retreat in this private cabin, perfectly nestled amidst a lush wooded setting. Offering expansive outdoor space ideal for relaxation and recreation, this property combines the serenity of nature with the elegance of a modern, sophisticated interior. Enjoy contemporary finishes, an open-concept layout, and large windows that bring in natural light, creating a seamless blend of indoor and outdoor living. Whether it's gathering by the outdoor fire pit or unwinding in the beautifully designed living spaces, this cabin offers the ideal balance of privacy, comfort, and style. Located by Douglas Lake and only a short drive to Pigeon Forge and Gatlinburg! Must see!
- Type:
- Single Family
- Sq.Ft.:
- n/a
- Status:
- Active
- Beds:
- 3
- Lot size:
- 1.09 Acres
- Year built:
- 2007
- Baths:
- 3.00
- MLS#:
- 705664
ADDITIONAL INFORMATION
Exceptional one level all brick home in highly desired location, only three miles from downtown Historic Dandridge. Across the street from Douglas Lake and public access. Peaceful mountain view from the kitchen and dining rooms. Capture the view from the spacious four seasons room. All brick home with new granite countertops and solid full backsplash. All three bedrooms have spacious walk in closets. Three car oversized garage with easy access. Large garden shed located in the backyard for extra storage. Located only 15-20 minutes to Sevierville, Morristown and 25 minutes to Knoxville.
$2,499,900
1878 Ferry Hill Road Dandridge, TN 37725
- Type:
- Other
- Sq.Ft.:
- 5,543
- Status:
- Active
- Beds:
- 3
- Lot size:
- 2.41 Acres
- Year built:
- 2023
- Baths:
- 2.50
- MLS#:
- 9972900
- Subdivision:
- Not Listed
ADDITIONAL INFORMATION
Quiet luxury on the shores of Douglas Lake. This stunning home, with approximately 3,000 sq.ft. of finished area, is situated on the shores of breathtaking Douglas Lake on a large 2.41-acre tract of land. Three bedrooms, two- and one-half baths, large, oversized garage and masterfully landscaped yard is ready for you. Fish, boat and play on the lake right from the dock on your own property right behind your house. The 1 year old dock features two slips with a Hydro hoist lift with a 6,500 lbs capacity. This property has breathtaking views of Douglas Lake and the Mountains. Enjoy the tranquility and privacy of this idyllic location while still being just a short drive away from all of the area attractions such as Sevierville, Pigeon Forge, Gatlinburg, and The Great Smokey Mountains. Immerse yourself in over 30,000 acres of public water right from your back door with endless recreational opportunities. Access to the water is easy via the private community ramp. NO HOA fees in this neighborhood! No board to deal with! Whether you're starting your day with a cup of coffee on the back porch or winding down in the evening, the picturesque views, deer and turkey will leave you in awe. With a spacious open-concept floor plan, hosting gatherings with loved ones is a breeze. The master suite provides a peaceful retreat on one side of the house, while two additional bedrooms and a bath offer comfort and convenience on the other. Embark on new adventures in the Great Smoky Mountains with miles of pristine hiking trails or explore nearby shopping and dining options in the area. Experience the best of both worlds in this exceptional custom home! An estimated 16 million people visit East Tennessee but only the lucky and the fortunate get to call this area home. Come visit us and stay for a lifetime!
$2,499,900
1878 Ferry Hill Rd Dandridge, TN 37725
- Type:
- Single Family
- Sq.Ft.:
- 3,009
- Status:
- Active
- Beds:
- 3
- Lot size:
- 2.41 Acres
- Year built:
- 2023
- Baths:
- 3.00
- MLS#:
- 2753804
- Subdivision:
- Scenic Shores Phase Ii
ADDITIONAL INFORMATION
Quiet luxury on the shores of Douglas Lake. This stunning home, with approximately 3,000 sq.ft. of finished area, is situated on the shores of breathtaking Douglas Lake on a large 2.41-acre tract of land. Three bedrooms, two- and one-half baths, large, oversized garage and masterfully landscaped yard is ready for you. Fish, boat and play on the lake right from your own dock on your property right behind your house. This double slip dock has a hyrdo hoist lift with 6,500 lbs capacity. This property has breathtaking views of Douglas Lake and the Mountains. Enjoy the tranquility and privacy of this idyllic location while still being just a short drive away from all of the area attractions such as Sevierville, Pigeon Forge, Gatlinburg, and The Great Smokey Mountains. Immerse yourself in over 30,000 acres of public water right from your back door with endless recreational opportunities. Access to the water is easy via the private community ramp. NO HOA fees in this neighborhood!
- Type:
- Single Family
- Sq.Ft.:
- 1,600
- Status:
- Active
- Beds:
- 3
- Lot size:
- 0.64 Acres
- Year built:
- 2003
- Baths:
- 2.00
- MLS#:
- 1280772
- Subdivision:
- Oak Grove View
ADDITIONAL INFORMATION
Main Level Living in Dandridge! Brick faced 3 BD / 2 BA Ranch home with no entry stairs! Enter either from the Covered Front Porch into a spacious Great Room complete with vaulted ceilings, from the large 2 car Attached Garage into your Laundry / Mud Room, or from the cozy & private back patio area into your conveniently laid out Eat-In Kitchen! Recent upgrades include HVAC, Water Heater and Stainless-Steel Refrigerator, Microwave Hood & Dishwasher! Open Concept split Bedroom layout offers Master Bedroom / Bath privacy from Bedroom 2 & 3 and 2nd Full Bath! Great Location, just 5 minutes from 1-40, Douglas Lake & Dandridge. Sevierville, Pigeon Forge, Smoky Mountains & Knoxville are all within 30 minutes! Call Today!
- Type:
- Manufactured Home
- Sq.Ft.:
- 2,110
- Status:
- Active
- Beds:
- 3
- Lot size:
- 1.67 Acres
- Year built:
- 2022
- Baths:
- 2.00
- MLS#:
- 705646
ADDITIONAL INFORMATION
Where should we start when describing this pristine property? With its numerous upgrades and attention to detail in every aspect! Let's explore the interior first. *The crown molding, casing, and baseboards were completely replaced with solid pine. *The entire house has been freshly painted with Sherwin Williams Duration paint for durability and washability. *LED lighting, both indoors and outdoors, complemented by caged ceiling fans in the living room, two bedrooms, and hallway. *Stunning 5mm thick waterproof HDPC vinyl plank flooring laid throughout the house, with additional electrical outlets installed in the living room floor. *A convenient room adjacent to the laundry/mud room. *An expansive fireclay farmhouse sink. *A comprehensive house surge protector has been installed, among many other features! Moving to the exterior. *A Bright Covers UV-resistant, double-wall polycarbonate awning adorns the front porch. *A 30X24 back deck constructed from solid PVC deck boards, A-Grade aluminum railing, vinyl-wrapped posts, and a pergola topped with UV polycarbonate roof panels. (As showcased at the Knoxville Home Show) *Four outdoor water faucets in total. *Sealant applied to the front and side porches. *Dusk-to-dawn lighting installed around the property. *A 12X24 car-rated insulated shed with vinyl flooring, a 9' garage door, 12'' on-center floor joists, one man door, and one double barn door, all set on packed gravel. *A black chain-link fence encloses the area. *Hardscapes include a patio, firepit, walkway gravel, stepping stones, and river rock. *A Pole Barn/Garage measuring 24'x44'x16', equipped with spray foam insulation, a concrete floor, and three garage doors sized 14'x10', 10'x10', and 8'x8'. This garage boasts its own subpanel and is prepped for plumbing, with a transfer switch for generator back feed and EV/RV electric hookups. *The driveway has been extended to accommodate boat/RV storage, parking, a fourth bay or lean-to, and a beautifully poured concrete walkway. *The foundation is made of split-face block, Energy Star approved. This property is truly a sight to behold! This home has a current HOME WARRANTY that will transfer to YOU, the new owner!
$1,999,000
708 Lakeside Court Dandridge, TN 37725
- Type:
- Single Family
- Sq.Ft.:
- 4,994
- Status:
- Active
- Beds:
- 4
- Lot size:
- 1.17 Acres
- Year built:
- 2022
- Baths:
- 5.00
- MLS#:
- 1280686
- Subdivision:
- Sunset Harbor Resub
ADDITIONAL INFORMATION
Welcome to Sunset Harbor, an exclusive lakefront oasis on Douglas Lake in Dandridge, Tennessee! This exceptional, custom-built estate sits on a prime 1.17-acre lot in a gated community that offers a full suite of lakefront amenities, including a community boat launch, pavilion, sundeck, firepit, and day dock. Thoughtfully crafted by the builder-owner, this one-of-a-kind nearly 5,000 sq ft masterpiece is *almost new*, having just been completed in 2023, and is now available for the very first time. The stunning home greets you with elegant brick and stone accents, a stamped concrete driveway, and an oversized 1,058 sq ft 3-car garage on the main level. A second, 737 sq ft lower garage provides additional storage and workspace options, ideal for boating equipment or hobbies. The main entrance flows into a breathtaking great room, where shiplap cathedral ceilings, wooden beam accents, and a full wall of Andersen composite luxury windows frame gorgeous lake views. Anchoring the space is a stone gas-log fireplace and a built-in entertainment center, making this room a warm and inviting gathering space. Cooking and dining are a dream in the expansive kitchen, complete with a 6-burner THOR gas range, oversized island, and adjacent breakfast area featuring a built-in coffee bar and lake views. The nearby formal dining room is flooded with natural light, and a walk-in pantry plus additional storage ensures ample space for all essentials. The large primary suite also captures beautiful lake views and features a luxurious ensuite bath with a freestanding soaking tub, double vanity, and a custom walk-in shower with rain showerhead. Two additional bedrooms share a full bath on the main level, while a versatile 500 sq ft bonus room upstairs includes its own full bath and high-efficiency mini-split HVAC. Downstairs, a spacious recreation room, another full bath, and a fourth bedroom offer flexible options for guests or extended family. Step directly from the recreation room to the expansive 360 sq ft patio, where you're just steps from your private covered galvanized dock with composite decking on the lake.
- Type:
- Single Family
- Sq.Ft.:
- 560
- Status:
- Active
- Beds:
- 1
- Lot size:
- 0.66 Acres
- Year built:
- 2023
- Baths:
- 1.00
- MLS#:
- 1280471
ADDITIONAL INFORMATION
Furnished Creekfront Cabin! Nestled at base of English Mtn. 1 BR/1BA 560 Sq Ft charming home offers spacious outdoor living space w/very minimal maintenance! Living area offers textured custom knockdown ceiling & walls, luxury vinyl flooring, HVAC, tankless water heater, bedroom deck over creek & covered front porch w/trek decking. Creek extends entire length of property offering many tranquil areas of serene escape relaxing to the sound of gentle waterfalls. Landscaped exterior boasts shaded creekfront cooking station, firepit, lounging areas, storage building, separate RV hook-up & large parking area w/small grassy area for minimal mowing! N0 HOA fee's, no city tax, no state income tax, no wheel tax & low county taxes! Cash or non-conforming conventional loan only. couple minutes to shopping, restaurants, churches, schools & hospital. Close proximity to Douglas Lake, Pigeon Forge, Dollywood, Gatlinburg, Dandridge, Morristown, Hot Springs, eastern entrance to The Great Smoky Mtn National Park, Appalachian Trail, Cataloochee Valley & Maggie Valley! Enjoy the best of Tennessee's beauty, natural resources & generous hospitality! Drone photos used in listing.
- Type:
- Single Family
- Sq.Ft.:
- n/a
- Status:
- Active
- Beds:
- 1
- Lot size:
- 0.66 Acres
- Year built:
- 2023
- Baths:
- 1.00
- MLS#:
- 705596
ADDITIONAL INFORMATION
Furnished Creekfront Cabin! Nestled at base of English Mtn. 1 BR/1BA 560 Sq Ft charming home offers spacious outdoor living space w/very minimal maintenance! Living area offers textured custom knockdown ceiling & walls, luxury vinyl flooring, HVAC, tankless water heater, bedroom deck over creek & covered front porch w/trek decking. Creek extends entire length of property offering many tranquil areas of serene escape relaxing to the sound of gentle waterfalls. Landscaped exterior boasts shaded creekfront cooking station, firepit, lounging areas, storage building, separate RV hook-up & large parking area w/small grassy area for minimal mowing! N0 HOA fee's, no city tax, no state income tax, no wheel tax & low county taxes! Cash or non-conforming conventional loan only. couple minutes to shopping, restaurants, churches, schools & hospital. Close proximity to Douglas Lake, Pigeon Forge, Dollywood, Gatlinburg, Dandridge, Morristown, Hot Springs, eastern entrance to The Great Smoky Mtn National Park, Appalachian Trail, Cataloochee Valley & Maggie Valley! Enjoy the best of Tennessee's beauty, natural resources & generous hospitality! Drone photos used in listing.
$275,000
874 Layman Drive Dandridge, TN 37725
- Type:
- Single Family
- Sq.Ft.:
- 1,350
- Status:
- Active
- Beds:
- 3
- Lot size:
- 2 Acres
- Year built:
- 1976
- Baths:
- 3.00
- MLS#:
- 1280243
ADDITIONAL INFORMATION
Who's looking for a front porch offering peace, tranquility, and views. Home has been a permanent residence residence in the past. Home has three bedrooms, two full bathrooms, one half bathrooms. A two car garage is attached, but not accessible from the home. Home is on 2 acres with lake and mountain views. Recent updates include: plumbing lines, exterior of home stained, and finished the second full bathroom in basement. Home is 37 minutes from Dollywood, 7 minutes from the Bush Beans Visitor Center & Restaurant, and Douglas Lake is 15 minutes away.
$2,380,000
124 Cypress Drive Dandridge, TN 37725
- Type:
- Single Family
- Sq.Ft.:
- 5,556
- Status:
- Active
- Beds:
- 3
- Lot size:
- 2.05 Acres
- Year built:
- 2015
- Baths:
- 4.00
- MLS#:
- 1279294
- Subdivision:
- Inspiration Woods
ADDITIONAL INFORMATION
Discover the epitome of luxury lakefront living with this absolutely stunning custom-built 5500+ square foot home on Douglas Lake! Every detail has been thoughtfully crafted, from the grand iron doors to the cathedral ceilings and expansive windows that offer breathtaking views of the lake. Multiple outdoor spaces, including decks, a firepit, and a covered dock, provide the perfect backdrop for relaxation and entertainment. Designed for seamless gatherings, the open floor plan flows effortlessly from the great room to the gourmet kitchen, dining area, and cozy den. The kitchen is a chef's dream with solid surface countertops, a gas cooktop, stainless steel appliances, and a beverage refrigerator. The adjoining den features a stacked stone fireplace surrounded by rich wood tongue-and-groove walls and ceilings, creating a warm and inviting space. Step outside onto the expansive covered decks that span the main level, offering private access from the master ensuite for your own retreat. The main level also includes a garage, laundry room, and a stylish executive office, making it perfect for both relaxation and productivity. Upstairs, you'll find a charming sitting area, a full bathroom, and an oversized guest suite complete with built-in bunks and a versatile bonus room. The daylight basement takes entertainment to the next level with a full bar, game room, living area, additional bedroom, and a full bath, along with extra sleeping quarters. The outdoor entertaining spaces continue with a covered dining deck, two open decks, and a stone-tiered firepit overlooking the lake. Stroll down easy-access walkways to your floating dock and soak in the peaceful lakefront setting. This luxury lake home is ideally located near top attractions like the Great Smoky Mountains National Park, Pigeon Forge, Gatlinburg, and Dollywood. With stunning views of the mountains and Douglas Lake's main channel, abundant wildlife, and every amenity you could dream of, this home is a true gem. Schedule your private tour today and experience it all for yourself!
- Type:
- Other
- Sq.Ft.:
- 3,120
- Status:
- Active
- Beds:
- 3
- Lot size:
- 1.6 Acres
- Year built:
- 2008
- Baths:
- 2.50
- MLS#:
- 9972208
- Subdivision:
- Not In Subdivision
ADDITIONAL INFORMATION
This charming home sits on a scenic 1.6-acre lot in with a covered front and back deck overlooking your above-ground pool. Located in Dandridge, TN, featuring a partially fenced yard and no HOA, 3,160 square feet, 3 bedrooms, 2.5 baths, a kitchen with a breakfast nook, a formal dining area, and large ensuite bedroom on the main floor. Upstairs, there's a media room, two additional bonus rooms, and a half bath. The full basement includes an extra 2-car garage, providing abundant storage space. The property features two access points: a private driveway in front of the home leads to the front 2-car garage and lower basement garage, exclusively for the owners of 948 Chestnut Grove Rd. A deeded access driveway at 964 Chestnut Grove Rd ends at the property line of 948 Chestnut Grove Rd. Some of the information in this listing may have been obtained from a 3rd party and/or tax records and must be verified before assuming accuracy.
| Real Estate listings held by other brokerage firms are marked with the name of the listing broker. Information being provided is for consumers' personal, non-commercial use and may not be used for any purpose other than to identify prospective properties consumers may be interested in purchasing. Copyright 2024 Knoxville Area Association of Realtors. All rights reserved. |
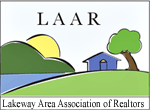
All information provided is deemed reliable but is not guaranteed and should be independently verified. Such information being provided is for consumers' personal, non-commercial use and may not be used for any purpose other than to identify prospective properties consumers may be interested in purchasing.
Andrea D. Conner, License 344441, Xome Inc., License 262361, [email protected], 844-400-XOME (9663), 751 Highway 121 Bypass, Suite 100, Lewisville, Texas 75067


Listings courtesy of RealTracs MLS as distributed by MLS GRID, based on information submitted to the MLS GRID as of {{last updated}}.. All data is obtained from various sources and may not have been verified by broker or MLS GRID. Supplied Open House Information is subject to change without notice. All information should be independently reviewed and verified for accuracy. Properties may or may not be listed by the office/agent presenting the information. The Digital Millennium Copyright Act of 1998, 17 U.S.C. § 512 (the “DMCA”) provides recourse for copyright owners who believe that material appearing on the Internet infringes their rights under U.S. copyright law. If you believe in good faith that any content or material made available in connection with our website or services infringes your copyright, you (or your agent) may send us a notice requesting that the content or material be removed, or access to it blocked. Notices must be sent in writing by email to [email protected]. The DMCA requires that your notice of alleged copyright infringement include the following information: (1) description of the copyrighted work that is the subject of claimed infringement; (2) description of the alleged infringing content and information sufficient to permit us to locate the content; (3) contact information for you, including your address, telephone number and email address; (4) a statement by you that you have a good faith belief that the content in the manner complained of is not authorized by the copyright owner, or its agent, or by the operation of any law; (5) a statement by you, signed under penalty of perjury, that the information in the notification is accurate and that you have the authority to enforce the copyrights that are claimed to be infringed; and (6) a physical or electronic signature of the copyright owner or a person authorized to act on the copyright owner’s behalf. Failure t
Dandridge Real Estate
The median home value in Dandridge, TN is $314,500. This is higher than the county median home value of $254,900. The national median home value is $338,100. The average price of homes sold in Dandridge, TN is $314,500. Approximately 60.3% of Dandridge homes are owned, compared to 30.79% rented, while 8.91% are vacant. Dandridge real estate listings include condos, townhomes, and single family homes for sale. Commercial properties are also available. If you see a property you’re interested in, contact a Dandridge real estate agent to arrange a tour today!
Dandridge, Tennessee 37725 has a population of 3,250. Dandridge 37725 is more family-centric than the surrounding county with 32.45% of the households containing married families with children. The county average for households married with children is 30.29%.
The median household income in Dandridge, Tennessee 37725 is $48,625. The median household income for the surrounding county is $54,371 compared to the national median of $69,021. The median age of people living in Dandridge 37725 is 46.2 years.
Dandridge Weather
The average high temperature in July is 87.9 degrees, with an average low temperature in January of 24.9 degrees. The average rainfall is approximately 45 inches per year, with 4.7 inches of snow per year.
