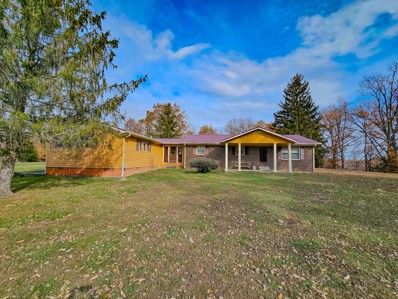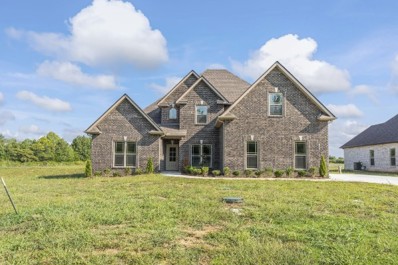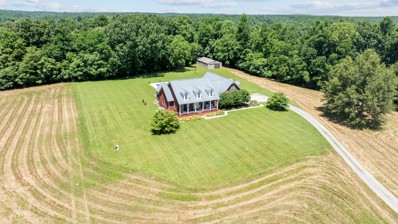Beechgrove TN Homes for Sale
- Type:
- Single Family
- Sq.Ft.:
- 2,760
- Status:
- NEW LISTING
- Beds:
- 4
- Lot size:
- 1.12 Acres
- Year built:
- 2025
- Baths:
- 3.00
- MLS#:
- 2774587
- Subdivision:
- Bruce Meadows
ADDITIONAL INFORMATION
Molly Plan - This All Brick Beauty Sits On An Oversized Large Lot With Plenty Of Room For Your Future Projects. This Home Is Complete With 4 Beds 3 Full Baths Separate Dining/Office And A Gorgeous Open Concept Living Room And Kitchen. Granite Counter Tops, Back Splash And Under Mount Lighting, Soft Close Cabinets Are Just A Few Of The Touches That’s Already Included In This Home. Sand And Finish Hardwood Floors Through The Main Living Area And Tile In All The Wet Areas. Picture Shown Are Of Similar Home
- Type:
- Single Family
- Sq.Ft.:
- 2,740
- Status:
- NEW LISTING
- Beds:
- 4
- Lot size:
- 1.12 Acres
- Year built:
- 2025
- Baths:
- 3.00
- MLS#:
- 2774586
- Subdivision:
- Bruce Meadows
ADDITIONAL INFORMATION
Gracie Plan - This Cozy All Brick Plan Is Made For Family Living. Nice Custom Cabinetry Throughout With Soft Close Doors/Drawers, Tile Back Splash, Granite Counter Tops And Open Concept With Stacked Stoned Fireplace In The Living Room, Separate Dining/Office With Gorgeous Detail And Natural Lighting. Primary Bedroom Is Located On The Main Floor With Its Own Bathroom With Double Vanities All Tile Showers And An Enormous Closet. 2 Beds Located On The Second Floor With A Nice Large Bonus Room That’s Perfect For Any Family Occasion.
- Type:
- Single Family
- Sq.Ft.:
- 2,850
- Status:
- NEW LISTING
- Beds:
- 4
- Lot size:
- 1.03 Acres
- Year built:
- 2025
- Baths:
- 4.00
- MLS#:
- 2774585
- Subdivision:
- Bruce Meadows
ADDITIONAL INFORMATION
Gentry Plan - Oversized Lot! Don’t Miss This Gorgeous 4 Bed 3 Bath Home! This Home Has 2 Bedrooms Located On The Main Floor And 2 Beds Plus A Bonus/Family Room Upstairs. Sand And Finish Hardwood Floors Through The Main Living Areas With Tile In All Wet Areas. Main Bedroom Has Its Own Bath With Oversized Tile Shower And Double Vanities. Off The Large Kitchen Is Open To A Keeping Room Plus A Living Room With Stack Stone Fireplace And Open Staircase With Oak Tread Steps And Metal Spindles. The Covered Back Porch Steps Onto A Nice Patio That’s Perfect For All Your Outdoor Space. Come Check Us Out The Pictures Are Of A Similar Home.
- Type:
- Single Family
- Sq.Ft.:
- 2,740
- Status:
- NEW LISTING
- Beds:
- 4
- Lot size:
- 1 Acres
- Year built:
- 2025
- Baths:
- 3.00
- MLS#:
- 2774584
- Subdivision:
- Bruce Meadows
ADDITIONAL INFORMATION
Hadley Plan -This Beautiful All Brick 3 Car Garage Home Sits On A Spacious Level Lot With Priceless Views. Sand And Finish Hardwood Floors Throughout The Main Living Areas. Tile Flooring In All The Wet Areas. Custom Cabinets With Soft Close Door And Drawers. Iron Spindle Oak Tread Staircase And A Gorgeous Stacked Stone Fireplace In The Open Concept Living Room, Seperate Dining/Office With Gorgeous Detail And Natural Light. 2 Beds Located On The Main Floor Including The Primary Bedroom With Dual Closets And Its Own Bath Including Separate Vanities, All Tile Shower. Upstairs Is 2 Bedrooms, A Full Bath And An Oversized Bonus/Flex Room With Wet Bar Area And Ceiling Fans. Many Details Not Listed, It’s A Must See For Yourself.
- Type:
- Single Family
- Sq.Ft.:
- 480
- Status:
- Active
- Beds:
- 1
- Year built:
- 1998
- Baths:
- 1.00
- MLS#:
- 2772190
- Subdivision:
- Lakewood Park
ADDITIONAL INFORMATION
227 Corinth Road Beechgrove - Affordable living in Beechgrove. 3 man-made lakes in the development for your recreational enjoyment. Convenient to I-24. This open-concept studio cabin is the perfect place to call home. All kitchen appliances, washer & dryer & deep freezer will all stay. Well water with filter and UV light. 2 storage sheds on property. Cash or conventional / in-house loans only. Call today!
$350,000
288 Green Rd Beechgrove, TN 37018
- Type:
- Single Family
- Sq.Ft.:
- 2,236
- Status:
- Active
- Beds:
- 4
- Lot size:
- 1.98 Acres
- Year built:
- 1977
- Baths:
- 2.00
- MLS#:
- 2765814
- Subdivision:
- N/a
ADDITIONAL INFORMATION
WHAT A VIEW!!! Cute, Spacious Home on a level 1.98 Acre Lot that you can see 3 different counties from the back yard! 3 Bedroom, 1 Bath, Big Living Room, Utility Room, Eat-In Kitchen, along with Added on In-Law Suite that has a bedroom, Full Bath, Walk-In Closet, Kitchen Area, and Living Room Area W/ a Stone Fireplace! Beautiful Wood Ceilings. 2 Units. Covered Front Porch, All Fenced Yard, 2 Car Garage, Small Barn/Shed, Fiber Internet Available. Very little cosmetic needed to make this home a GEM!! Approx. 10 Mins to Interstate 24.
- Type:
- Single Family
- Sq.Ft.:
- 2,901
- Status:
- Active
- Beds:
- 4
- Lot size:
- 1.6 Acres
- Baths:
- 3.00
- MLS#:
- 2701767
- Subdivision:
- Bruce Meadows Farms
ADDITIONAL INFORMATION
Pending Before Print!!!! - Gentry Plan - All Brick 4BR, 3BA Home.
$1,650,000
723 Heritage Hill Ln Beechgrove, TN 37018
- Type:
- Single Family
- Sq.Ft.:
- 3,500
- Status:
- Active
- Beds:
- 5
- Lot size:
- 30.17 Acres
- Year built:
- 1999
- Baths:
- 4.00
- MLS#:
- 2751079
- Subdivision:
- N/a
ADDITIONAL INFORMATION
Welcome Home Beechgrove Tennessee! Minutes from I-24, this custom built home sits on 30+/- acres of beautiful rolling hills in Middle Tennessee. The mile long, partially paved driveway brings you to an escape from neighbors, traffic, and the rest of world. Enter to a beautiful entry way and a large living room. Adjacent the living room you will find two bedrooms and a shared bath with custom tile work. You will have a full laundry room, open dining area adjacent to a beautiful kitchen, pantry, open concept living room with vaulted ceilings & loads of natural light. Adjacent the kitchen you have a large dining room and office space. Head out of the kitchen into a spacious master with tray ceiling, a large master bath, and a large walk in closet. Upstairs you will find a spacious bonus room, two additional bedrooms, and a newly remodeled bathroom. Outside you have a large concrete patio, saltwater pool, a two car garage, 30x50 metal building, and acres of pasture & hardwoods to explore!
Andrea D. Conner, License 344441, Xome Inc., License 262361, [email protected], 844-400-XOME (9663), 751 Highway 121 Bypass, Suite 100, Lewisville, Texas 75067


Listings courtesy of RealTracs MLS as distributed by MLS GRID, based on information submitted to the MLS GRID as of {{last updated}}.. All data is obtained from various sources and may not have been verified by broker or MLS GRID. Supplied Open House Information is subject to change without notice. All information should be independently reviewed and verified for accuracy. Properties may or may not be listed by the office/agent presenting the information. The Digital Millennium Copyright Act of 1998, 17 U.S.C. § 512 (the “DMCA”) provides recourse for copyright owners who believe that material appearing on the Internet infringes their rights under U.S. copyright law. If you believe in good faith that any content or material made available in connection with our website or services infringes your copyright, you (or your agent) may send us a notice requesting that the content or material be removed, or access to it blocked. Notices must be sent in writing by email to [email protected]. The DMCA requires that your notice of alleged copyright infringement include the following information: (1) description of the copyrighted work that is the subject of claimed infringement; (2) description of the alleged infringing content and information sufficient to permit us to locate the content; (3) contact information for you, including your address, telephone number and email address; (4) a statement by you that you have a good faith belief that the content in the manner complained of is not authorized by the copyright owner, or its agent, or by the operation of any law; (5) a statement by you, signed under penalty of perjury, that the information in the notification is accurate and that you have the authority to enforce the copyrights that are claimed to be infringed; and (6) a physical or electronic signature of the copyright owner or a person authorized to act on the copyright owner’s behalf. Failure t
Beechgrove Real Estate
The median home value in Beechgrove, TN is $204,200. This is lower than the county median home value of $254,200. The national median home value is $338,100. The average price of homes sold in Beechgrove, TN is $204,200. Approximately 60.72% of Beechgrove homes are owned, compared to 14.06% rented, while 25.22% are vacant. Beechgrove real estate listings include condos, townhomes, and single family homes for sale. Commercial properties are also available. If you see a property you’re interested in, contact a Beechgrove real estate agent to arrange a tour today!
Beechgrove, Tennessee 37018 has a population of 2,211. Beechgrove 37018 is less family-centric than the surrounding county with 22.21% of the households containing married families with children. The county average for households married with children is 28.77%.
The median household income in Beechgrove, Tennessee 37018 is $52,667. The median household income for the surrounding county is $52,626 compared to the national median of $69,021. The median age of people living in Beechgrove 37018 is 41.3 years.
Beechgrove Weather
The average high temperature in July is 86.2 degrees, with an average low temperature in January of 26.6 degrees. The average rainfall is approximately 57.4 inches per year, with 3.3 inches of snow per year.







