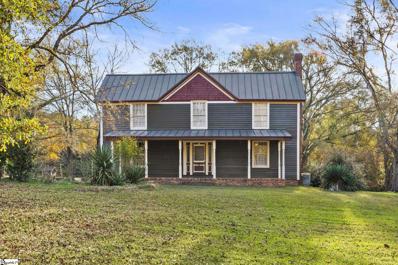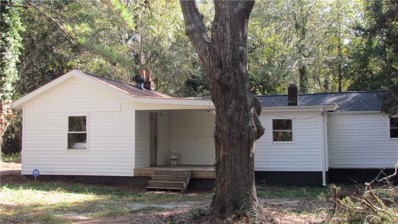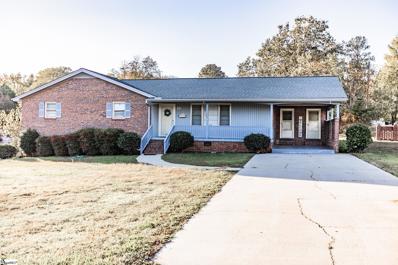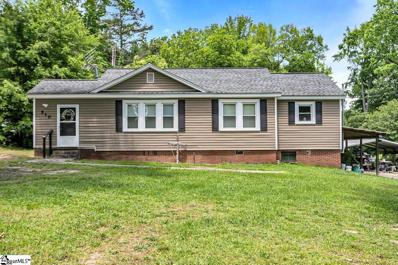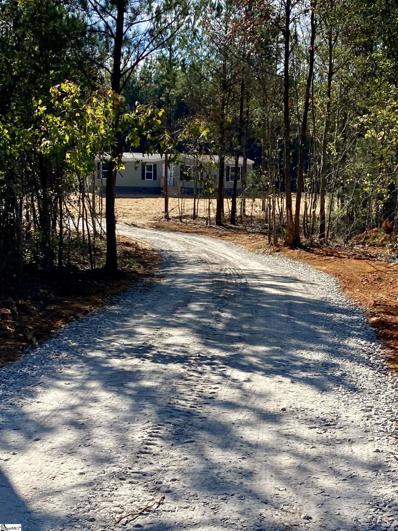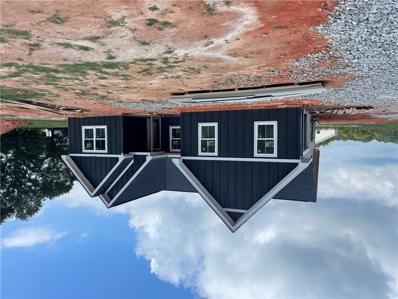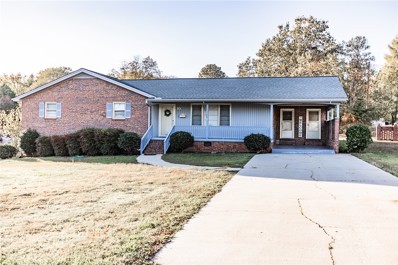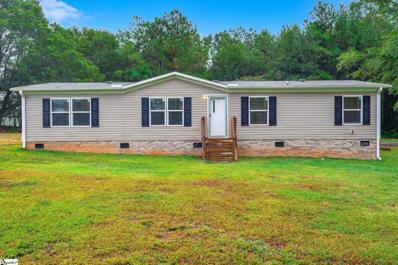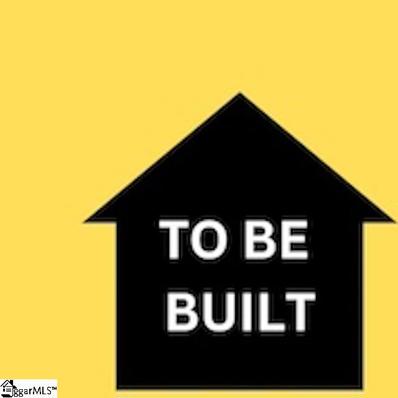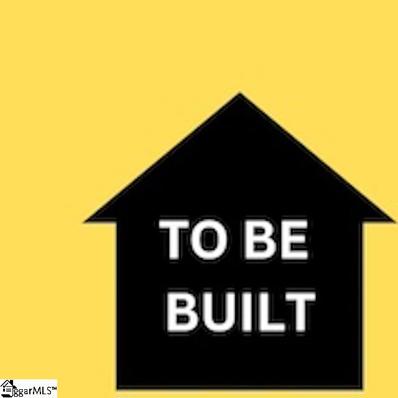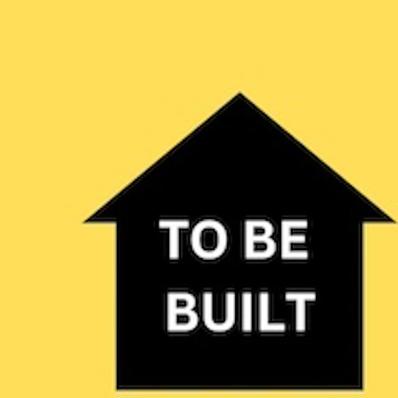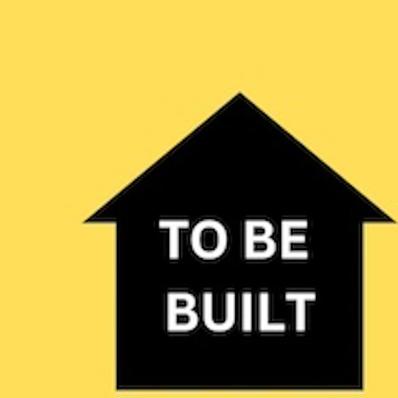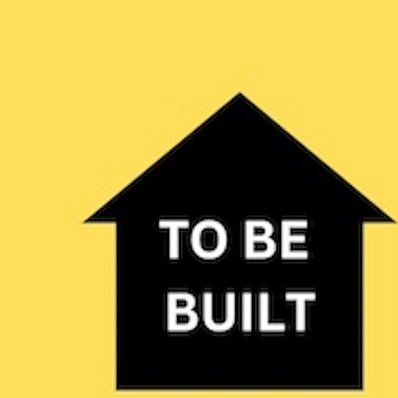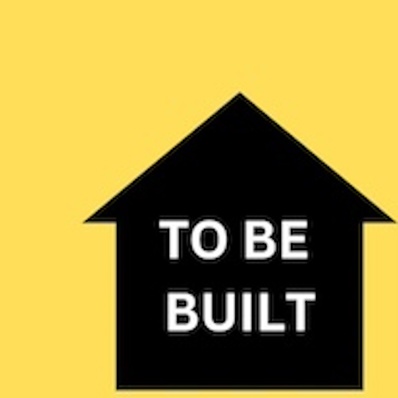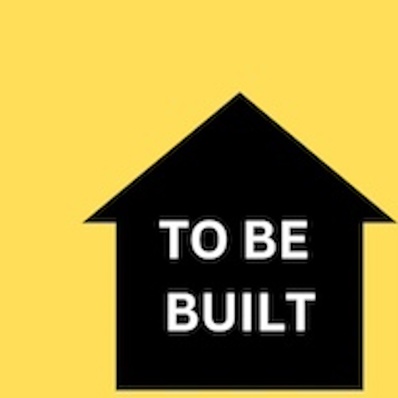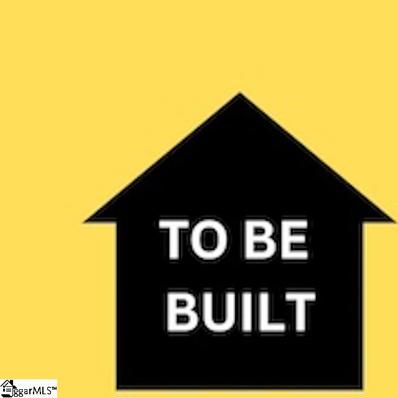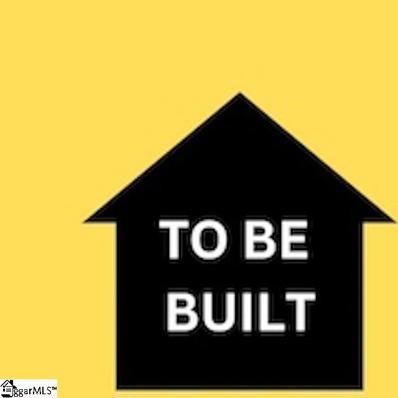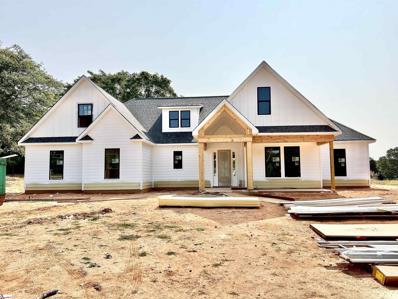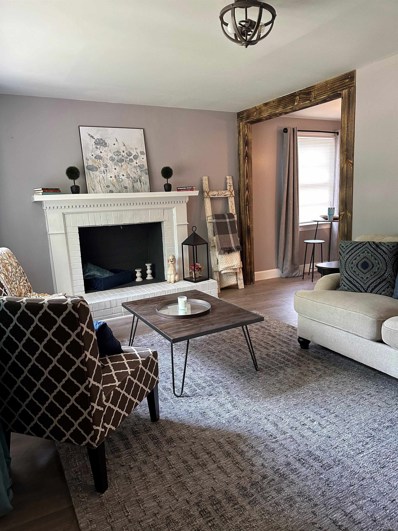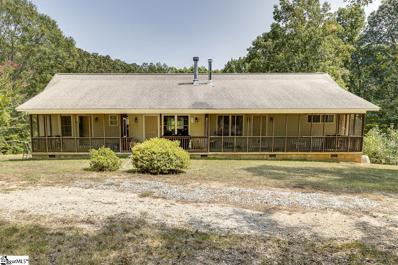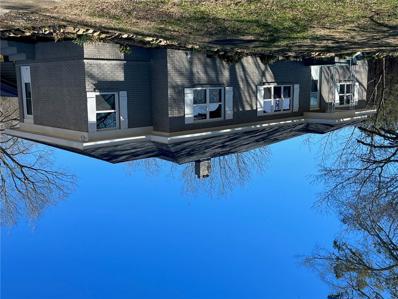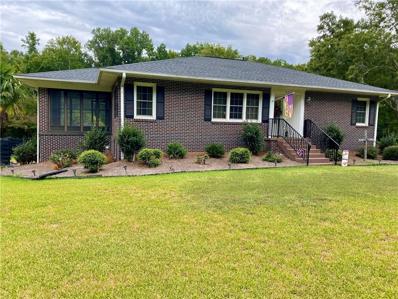Honea Path SC Homes for Sale
$199,000
10 Park Avenue Honea Path, SC 29654
- Type:
- Single Family
- Sq.Ft.:
- n/a
- Status:
- Active
- Beds:
- 3
- Lot size:
- 0.42 Acres
- Baths:
- 1.00
- MLS#:
- 20280696
ADDITIONAL INFORMATION
Welcome to this charming 3-bedroom bungalow in the heart of Honea Path! This adorable home combines classic character with modern updates, making it move-in ready with tons of curb appeal. Recent exterior upgrades include a new roof, fresh landscaping, stylish new shutters, and a vibrant new front door. Step inside to discover freshly refinished hardwood floors with rich new staining, complemented by new luxury vinyl flooring in the kitchen, laundry, and bathroom. The home features fresh paint throughout, custom lighting in every room, and a bright, stylish kitchen with some new cabinetry, countertops, and stainless steel appliances, all under warranty. The updated bathroom includes new lighting, elegant fixtures, and a sleek new tub and tub surround. For outdoor relaxation, enjoy a freshly stained deck off the kitchen—perfect for grilling—and a spacious screened-in porch off the living room, ideal for your morning coffee or unwinding in the evening. The property also boasts a large detached garage with upgraded lighting, offering ample space for a workshop or additional storage. With room for two cars, the garage framing is designed to allow the next owner to easily add a second garage door if desired. Don’t miss out on this adorable bungalow in the best location in Honea Path—schedule your tour today!
$575,000
509 Horseshoe Honea Path, SC 29654
- Type:
- Other
- Sq.Ft.:
- n/a
- Status:
- Active
- Beds:
- 4
- Lot size:
- 9.7 Acres
- Year built:
- 1875
- Baths:
- 3.00
- MLS#:
- 1540719
ADDITIONAL INFORMATION
Professional pictures and updated SDS coming soon! Where do I begin to describe this lovely home in such a tranquil setting! Country style farmhouse built in the late 1800's, on approx. 9.7 ac. partially wooded, with some open pasture. Gently sloping yard with magnolias, pink dogwood, yucca plants, silver leaf poplar, maples and more! Standing seam metal roof; 4 BR 2.5 baths, with primary on the main level with MB-shower only. One additional BR on main level with full bath on hall. Two more BR upstairs with a half bath on the landing Open the front door and step back in time! On the right, just off the large foyer is the formal living room/parlor. This could become a home office or flex room. Just beyond the elegant staircase is the second main floor bedroom, currently used as a flex room, but easily converted to a bedroom by hanging doors on the closet opening. Across the foyer and through the cased opening is a small hallway that leads to the primary suite to the left, a full bath and the formal dining room to the right. Continue through the dining room to the stunning kitchen with frosted arched window over the sink. Cabinet doors, drawer fronts, end panels and massive crown mould were manufactured by the homeowner from recycled American beech, with bullets and dowel holes left intact on purpose. Solid surface countertops; corner lazy Susan. Step down into the sunroom with Woodstock SoapStone Stove on brick floor! Enjoy the wildlife from the sunroom or the wrap around deck, which is large enough for the grill and outdoor dining! House is on septic tank; an additional septic serviced a MH previously (removed 20+ yrs ago). Inspection advised. Also a second well, not in use for many years and not connected to power. The workshop with electricity conveys; there is electricity and water to the long shed and lean-to along driveway. New 5-ton Trane HVAC in February 2024. This would be a great location for an AirBnB and/or event venue, as well as for family living on a mini farm! Plenty of room for horses!
Open House:
Sunday, 11/17 1:00-3:00PM
- Type:
- Single Family
- Sq.Ft.:
- n/a
- Status:
- Active
- Beds:
- 3
- Lot size:
- 2.05 Acres
- Baths:
- 2.00
- MLS#:
- 20280656
ADDITIONAL INFORMATION
2.05 Secluded acres just off Harper St with an updated 3 bedroom 2 bath house. Fireplace, dining room, nice kitchen and updated bathrooms. Great location in the woods. House being sold as is.
$230,000
10 Pine Tree Honea Path, SC 29654
- Type:
- Other
- Sq.Ft.:
- n/a
- Status:
- Active
- Beds:
- 3
- Lot size:
- 0.41 Acres
- Baths:
- 2.00
- MLS#:
- 1538413
ADDITIONAL INFORMATION
This charming, hard to find, brick ranch home offers approximately 1,650 sq ft of comfortable living space. It is located in a quiet neighborhood. It features a large family room with stunning hardwood floors, perfect for gatherings. The spacious kitchen boasts an abundance of cabinet space, ideal for storage and meal prep. There is also a walk in pantry/laundry room tucked away to one side of the kitchen. Just off the kitchen, you'll find a cozy den, that could also be a beautiful dining room, with French doors that open to a beautiful sunroom, providing a peaceful view of the fenced-in backyard. It has 3 bedrooms and 2 bathrooms. There are hardwood floors uhnder the carpet in all rooms except the den area. The owner is leaving the outbuildings.
$189,900
510 W Greer Honea Path, SC 29654
- Type:
- Other
- Sq.Ft.:
- n/a
- Status:
- Active
- Beds:
- 2
- Lot size:
- 1.18 Acres
- Baths:
- 1.00
- MLS#:
- 1540321
ADDITIONAL INFORMATION
Discover the charm of a truly special home eagerly awaiting its next set of owners. Nestled on a generous 1.18 acres in the heart of Honea Path, this property is available for the enticing price of just $199,999. As you step onto this delightful estate, you’ll quickly appreciate how a thoughtfully designed floorplan can transform 1,200 square feet into an expansive living space. The open concept living and dining areas boast beautiful hardwood flooring and are bathed in natural light, creating a warm and inviting atmosphere. The kitchen, recently updated, showcases sleek stainless-steel appliances, a stylish tile backsplash, and an abundance of cabinetry for all your culinary needs. Conveniently located at the rear of the kitchen, you’ll find the laundry area, complete with stunning built-in cabinetry currently serving as a pantry. The home features two generously sized bedrooms, each equipped with ceiling fans and ample closet space to accommodate your belongings. The bathroom has been tastefully updated and includes a tiled tub/shower combination, enhancing both functionality and style. Venture upstairs to discover a massive, walk-up, unfinished space that spans the entire length of the house, offering endless possibilities for expansion or customization. Additionally, you’ll love the newly constructed back deck—an ideal spot for entertaining guests or enjoying peaceful moments in the great outdoors. Discover the potential of a recently emptied, unfinished walkout basement that awaits your creative vision. This spacious area has been meticulously cleared, offering a blank canvas with endless possibilities. The open layout and generous square footage provide ample room for a variety of uses, from a functional storage space to a dynamic recreational area or a personalized home gym. Natural light floods the basement through large walkout doors and strategically placed windows, enhancing the inviting atmosphere and making the space feel bright and airy. With its clean and uncluttered state, this unfinished basement is now primed for you to bring your ideas to life and tailor it to your unique needs and preferences. The expansive 1.18-acre property is bordered by a serene creek on two sides, providing a tranquil natural setting while remaining conveniently close to all that Honea Path has. Don’t let this exceptional opportunity slip through your fingers—schedule a visit today!
$240,000
90 Gin Mill Honea Path, SC 29654
- Type:
- Other
- Sq.Ft.:
- n/a
- Status:
- Active
- Beds:
- 4
- Lot size:
- 1.8 Acres
- Year built:
- 2024
- Baths:
- 2.00
- MLS#:
- 1539608
ADDITIONAL INFORMATION
Looking to move away from the city? Tired of the "cookie-cutter" homes built close together? This 4BR/2BA double wide manufactured home is brand NEW, sits on 1.8 acres, and provides plenty of privacy. This spacious open floor plan home has all NEW appliances and laminate flooring throughout. This home's property has no restrictions or HOA fees. The property is spacious enough for a garage, workshop, or barn to be built. This home is an easy commute to Greenville, Greenwood, Anderson, and Laurens. This home qualifies for 100% FHA, VA, or USDA financing! Offered for $240,000!
- Type:
- Single Family
- Sq.Ft.:
- 2,070
- Status:
- Active
- Beds:
- 4
- Lot size:
- 2.06 Acres
- Year built:
- 2024
- Baths:
- 2.00
- MLS#:
- 20280141
ADDITIONAL INFORMATION
This home is almost move in ready!! This is in a beautiful area of Honea Path, in Anderson County. Welcome to this beautiful 4-bedroom 2 bath home, on over 2 beautiful acres. You have an open floorplan for living and dining with your kitchen to make entertaining memories. Your master suite has a spacious walk-in closet and double vanity in the master bath with granite countertops. So many attentions to details in this lovely home. Make all your small farm and outdoor living dreams come true! (Taxes were based off 6% and property has been divided from original TMS) Agent Related
- Type:
- Single Family
- Sq.Ft.:
- n/a
- Status:
- Active
- Beds:
- 3
- Lot size:
- 0.41 Acres
- Baths:
- 2.00
- MLS#:
- 20279869
ADDITIONAL INFORMATION
This charming, hard to find, brick ranch home offers approximately 1,650 sq ft of comfortable living space. It is located in a quiet neighborhood. It features a large family room with stunning hardwood floors, perfect for gatherings. The spacious kitchen boasts an abundance of cabinet space, ideal for storage and meal prep. There is also a walk-in pantry/laundry room tucked away to one side of the kitchen. Just off the kitchen, you'll find a cozy den, that could also be a beautiful dining room, with French doors that open to a beautiful sunroom, providing a peaceful view of the fenced-in backyard. It has 3 bedrooms and 2 bathrooms. There are hardwood floors under the carpet in all rooms except the den area. The owner is leaving the outbuildings.
$325,000
1024 Tornado Honea Path, SC 29654
- Type:
- Other
- Sq.Ft.:
- n/a
- Status:
- Active
- Beds:
- 4
- Lot size:
- 8.57 Acres
- Year built:
- 2021
- Baths:
- 2.00
- MLS#:
- 1537946
ADDITIONAL INFORMATION
Experience the ultimate blend of sophistication and comfort in our stunning 4 bedroom, 2 bathroom home, skillfully built in 2021. The sleek modern kitchen effortlessly flows into a spacious living area and dining room, perfect for entertaining. With 1568 square feet of living space on 8.57 acres, this home offers an unparalleled outdoor experience, ideal for those who value privacy and outdoor activities. Located conveniently near renowned schools and just minutes away from Erskine College and the city of Honea Path, this home is an opportunity you won't want to miss.
$225,000
304 Marcy Jp Honea Path, SC 29654
- Type:
- Other
- Sq.Ft.:
- n/a
- Status:
- Active
- Beds:
- 3
- Lot size:
- 0.34 Acres
- Baths:
- 3.00
- MLS#:
- 1537452
- Subdivision:
- Harper Heights
ADDITIONAL INFORMATION
Welcome to the Clara plan... featuring a cozy living area, a beautiful kitchen with soft close cabinets, laminate counter tops, stainless appliances(stove,dishwasher, built in microwave and disposal). Master bedroom on the main level features a master ensuite and walk in closet. Second level features 2 bedrooms, a full bathroom and a laundry room Half bath also on the main floor
$225,000
300 Marcy Jo Honea Path, SC 29654
- Type:
- Other
- Sq.Ft.:
- n/a
- Status:
- Active
- Beds:
- 3
- Lot size:
- 0.42 Acres
- Baths:
- 3.00
- MLS#:
- 1537448
- Subdivision:
- Harper Heights
ADDITIONAL INFORMATION
Welcome to the Clara plan... featuring a cozy living area, a beautiful kitchen with soft close cabinets, laminate counter tops, stainless appliances (stove,dishwasher, built in microwave and disposal). Master bedroom on the main level features a master ensuite and walk in closet. Second level features 2 bedrooms, a full bathroom and a laundry room Half bath also on the main floor
ADDITIONAL INFORMATION
Welcome to the Clara plan... featuring a cozy living area, a beautiful kitchen with soft close cabinets, laminate counter tops, stainless appliances (stove, dishwasher, built in microwave and disposal). Master bedroom on the main level features a master ensuite and walk in closet. Second level features 2 bedrooms, a full bathroom and a laundry room Half bath also on the main floor.
ADDITIONAL INFORMATION
Welcome to the Clara plan... featuring a cozy living area, a beautiful kitchen with soft close cabinets, laminate counter tops, stainless appliances (stove, dishwasher, built in microwave and disposal). Master bedroom on the main level features a master ensuite and walk in closet. Second level features 2 bedrooms, a full bathroom and a laundry room Half bath also on the main floor
ADDITIONAL INFORMATION
Welcome to the Clara plan... featuring a cozy living area, a beautiful kitchen with soft close cabinets, laminate counter tops, stainless appliances (stove, dishwasher, built in microwave and disposal). Master bedroom on the main level features a master ensuite and walk in closet. Second level features 2 bedrooms, a full bathroom and a laundry room Half bath also on the main floor.
ADDITIONAL INFORMATION
Welcome home to the Tillman. This BRAND-NEW-HOME features a split 3-bedroom, 2 full bath floor plans. The living area has a vaulted ceiling and is adjacent to the dining area which features beautiful wainscoting and double windows for lots of natural light. The master bedroom has trey ceiling, a full bath a and a walk-in closet. A nice deck off the back perfect for grilling.
ADDITIONAL INFORMATION
Welcome home to the Tillman. This BRAND-NEW HOME features a split 3-bedroom, 2 full bath floorplan. The living area has a vaulted ceiling and is adjacent to the dining area which features beautiful wainscoting and double windows for lots of natural light. The master bedroom has a trey ceiling, a full bath and a walk-in closet. A nice deck of the back is great for grilling.
ADDITIONAL INFORMATION
Welcome home to the Tillman. This BRAND-NEW HOME features a split 3-bedroom, 2 full bath floorplan. The living area has a vaulted ceiling and is adjacent to the dining area which features beautiful wainscoting and double windows for lots of natural light. The master bedroom has a trey ceiling, a full bath and a walk-in closet. A nice deck of the back is great for grilling.
ADDITIONAL INFORMATION
Welcome home to the Tillman. This BRAND-NEW-HOME features a split 3-bedroom, 2 full bath floor plans. The living area has a vaulted ceiling and is adjacent to the dining area which features beautiful wainscoting and double windows for lots of natural light. The master bedroom has trey ceiling, a full bath a and a walk-in closet. A nice desk of the back is
$225,000
207 Lincoln Honea Path, SC 29654
- Type:
- Other
- Sq.Ft.:
- n/a
- Status:
- Active
- Beds:
- 3
- Lot size:
- 0.46 Acres
- Baths:
- 3.00
- MLS#:
- 1537406
- Subdivision:
- Harper Heights
ADDITIONAL INFORMATION
Welcome to the Clara plan... featuring a cozy living area, a beautiful kitchen with soft close cabinets, laminate counter tops, stainless appliances(stove,dishwasher, built in microwave and disposal). Master bedroom on the main level features a master ensuite and walk in closet. Second level features 2 bedrooms, a full bathroom and a laundry room Half bath also on the main floor
$215,000
209 Lincoln Honea Path, SC 29654
- Type:
- Other
- Sq.Ft.:
- n/a
- Status:
- Active
- Beds:
- 3
- Lot size:
- 0.46 Acres
- Baths:
- 2.00
- MLS#:
- 1537370
ADDITIONAL INFORMATION
Welcome home to the Tillman. This BRAND NEW HOME features a split 3 bedroom, 2 full bath floor plan The living area has a vaulted ceilingand is adjacent to the dining area which features beautiful wainscoting and double windows for lots of natural light. The master bedroom has atrey ceiling, a full bath and a walk in closet. A nice deck of the back is great for grilling
$615,000
246 Sawmill Honea Path, SC 29654
- Type:
- Other
- Sq.Ft.:
- n/a
- Status:
- Active
- Beds:
- 4
- Lot size:
- 1.36 Acres
- Baths:
- 4.00
- MLS#:
- 1536191
ADDITIONAL INFORMATION
NO HOA!! ESTIMATED COMPLETION DEC 2024! The Claire floorplan is sure to meet all your needs as well as the peace of country living on over 1 acre lot. The Claire offers 2,862 square feet as a story-and-a-half home plan which offers a functional layout that keeps all living on the main level with the option to utilize additional flex space upstairs. When entering you are immediately greeted by the bright and open living space, which includes the living room, kitchen and dining area. The gourmet kitchen will feature a gas range, quartz countertops, large island with farmhouse sink, beautiful backsplash, and large walk-in pantry with direct access to garage. Two secondary bedrooms and an office are situated just off of the family room with a full bath. Opposite the secondary bedrooms is the owner's suite, situated at the rear of the home providing plenty of privacy. The owner's bedroom features large windows overlooking the backyard and an ensuite laid out to perfection. With split vanities, a separate free-standing tub, a stand alone tile shower, and a water closet. There is a designated space for everything in this large spa-like retreat space. The oversized walk-in closet also offers the convenient feature of having direct access to the laundry room. Upstairs is another bedroom and full bathroom.
$175,000
12 U Honea Path, SC 29654
- Type:
- Single Family
- Sq.Ft.:
- 1,030
- Status:
- Active
- Beds:
- 3
- Lot size:
- 0.37 Acres
- Year built:
- 1956
- Baths:
- 1.00
- MLS#:
- 315449
- Subdivision:
- None
ADDITIONAL INFORMATION
NEW roof, HVAC, water heater, floors, and appliances! Updated kitchen, bathroom and electrical! The rocking chair front porch welcomes you to the family room with a large window, decorative fireplace and updated lighting. Stylish 2 tone kitchen with dark grey lower and white upper cabinets adorned with butcher block counter tops. Farmhouse sink with goose neck faucet and stainless steel appliances complete the spacious eat in kitchen. Bathroom features a tile walk in shower, linen closet. New vanity and mirror in there too! The LARGE back deck offers a mix of rustic and modern with hand burnt wood, iron railing and a ceiling fan. The basement has access from inside and outside doors and has a 1 car garage space that could be used as a workshop. Laundry is also in the basement and plenty of storage too! Storage shed stays with the home! Circular drive offers extra parking. Ceiling fans, blinds and curtain rods too! Home is in the finishing stage of renovations, dishwasher coming soon! This home shows as USDA eligible on the USDA eligibility map with 100% financing available.
$275,000
110 Destiny Honea Path, SC 29654
- Type:
- Other
- Sq.Ft.:
- n/a
- Status:
- Active
- Beds:
- 2
- Lot size:
- 4.23 Acres
- Year built:
- 2008
- Baths:
- 2.00
- MLS#:
- 1537258
ADDITIONAL INFORMATION
Unique property with endless potential! 110 Destiny Lane sits on just over 4 acres of private cleared and wooded land with a trickling creek, chicken and goat pen, and room to make it everything you’ve ever dreamed of! The perfect opportunity to live separately under the same roof! Multigenerational living. Off the grid living. Rental or Airbnb. Single family living with just a few changes. The home is joined together by a common wall with each side boasting its own full kitchen, living space, bedroom, full bath and laundry area. The home is filled with natural light both from the slider doors leading to the private decks and the skylights. You will find hardwood floors throughout the home as well as vaulted ceilings, beams and wood accents that lend to the woodsy feeling of the property. All appliances convey with the home and most are brand new! The peaceful outdoor living space offers a screen porch on each side, deck, cleared and fenced area for pets, chicken and goat pen, and lush woods full of deer and birds. Wander down to the creek and dip your feet in and then relax and listen to the trickling water. With so much land and no HOA there is room to add a workshop or pool, more animals and a fabulous garden! Located off the beaten path but just a short drive to downtown Honea Path and Ware Shoals, and close to major roadways this unique property gives you the serene lifestyle you’ve been craving without sacrificing everyday conveniences. This is a must see!
$554,900
3515 Hwy 252 Honea Path, SC 29654
- Type:
- Single Family
- Sq.Ft.:
- 3,500
- Status:
- Active
- Beds:
- 3
- Lot size:
- 10.3 Acres
- Baths:
- 2.00
- MLS#:
- 20279303
ADDITIONAL INFORMATION
Country setting - House sits a very distinguished distance off road making an elegant appearance in a grove of pecan trees - House is brick with three bedrooms and two full baths on main level - It has a new metal roof, new beaker box and new wiring where needed - Plumbing also updated where necessary - New paint through out and exterior - - New custom cabinet doors in kitchen with new granite counter tops and all stainless appliances - Either refinished original hardwood floors or new LVP added - New light fixtures - New vinyl insulated thermopane windows throughout - New metal roof on detached two car carport - Unfinished basement for lots of storage or could be finished for any number of possibilities - Covered shed to backside of house - Circular drive - Convenient to town with shopping and restaurants - Land to be surveyed by seller - Beautiful house in a beautiful setting - Please come see!
- Type:
- Single Family
- Sq.Ft.:
- 2,814
- Status:
- Active
- Beds:
- 3
- Lot size:
- 4.33 Acres
- Year built:
- 1955
- Baths:
- 4.00
- MLS#:
- 20279203
ADDITIONAL INFORMATION
An absolute JEWEL! A manicured lawn invites you to 301 Ervin Street in Honea Path. This one owner brick ranch is meticulously cared for and maintained. This spacious home offers main level living, a finished basement, and a detached garage/workshop. The main level has two bedrooms, a unique bath and a half, kitchen, den, formal living/dining room, and sunroom. The finished basement features a cozy den, a bedroom, a bath and a half, laundry room, garage, and access to the detached carport. Both the main level and the basement have several walk-in closets. The attic is partially floored and has permanent steps for access. There is a detached garage/workshop with a storage area upstairs. The workshop also has gas heat and a window unit for heating and cooling. This home has more to offer than can be listed. It is a must-see! Offered for $425,000!

IDX information is provided exclusively for consumers' personal, non-commercial use, and may not be used for any purpose other than to identify prospective properties consumers may be interested in purchasing. Copyright 2024 Western Upstate Multiple Listing Service. All rights reserved.

Information is provided exclusively for consumers' personal, non-commercial use and may not be used for any purpose other than to identify prospective properties consumers may be interested in purchasing. Copyright 2024 Greenville Multiple Listing Service, Inc. All rights reserved.

Honea Path Real Estate
The median home value in Honea Path, SC is $175,000. This is lower than the county median home value of $246,700. The national median home value is $338,100. The average price of homes sold in Honea Path, SC is $175,000. Approximately 62.99% of Honea Path homes are owned, compared to 27.14% rented, while 9.87% are vacant. Honea Path real estate listings include condos, townhomes, and single family homes for sale. Commercial properties are also available. If you see a property you’re interested in, contact a Honea Path real estate agent to arrange a tour today!
Honea Path, South Carolina has a population of 3,659. Honea Path is more family-centric than the surrounding county with 33.54% of the households containing married families with children. The county average for households married with children is 27.23%.
The median household income in Honea Path, South Carolina is $40,714. The median household income for the surrounding county is $56,796 compared to the national median of $69,021. The median age of people living in Honea Path is 46.3 years.
Honea Path Weather
The average high temperature in July is 90.3 degrees, with an average low temperature in January of 30.8 degrees. The average rainfall is approximately 47.7 inches per year, with 1.5 inches of snow per year.

