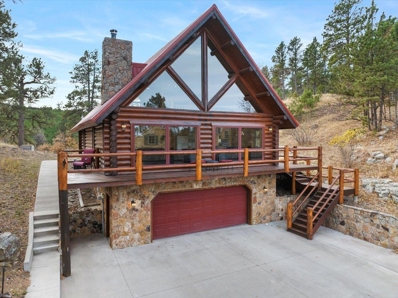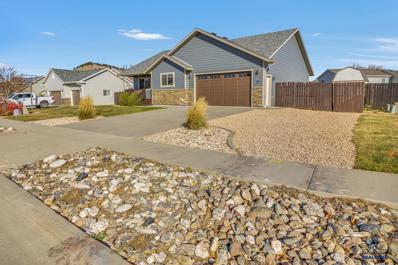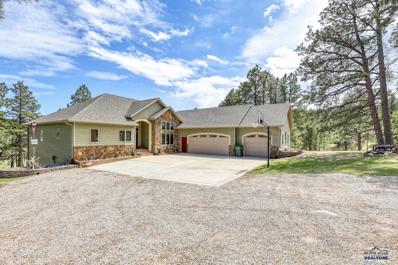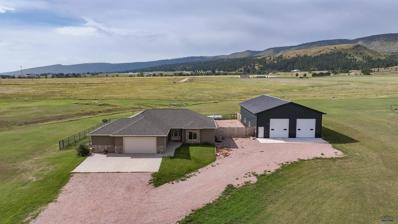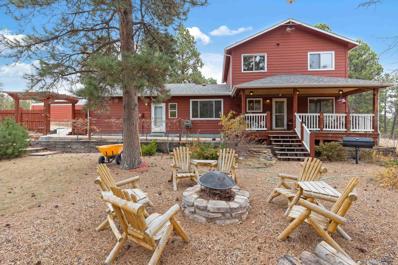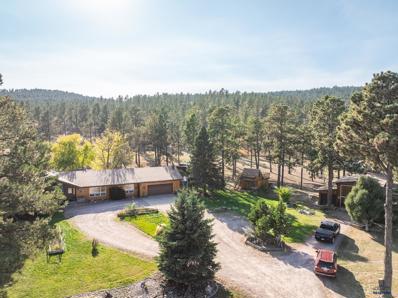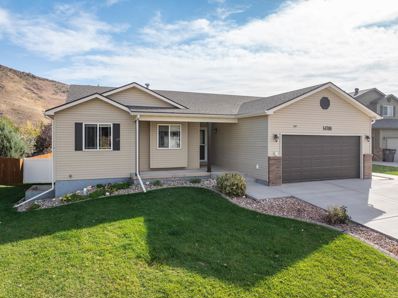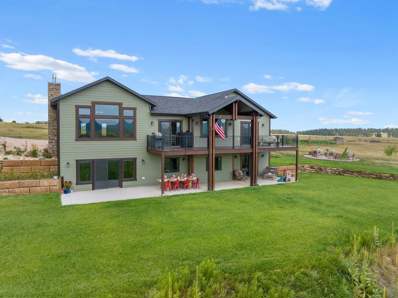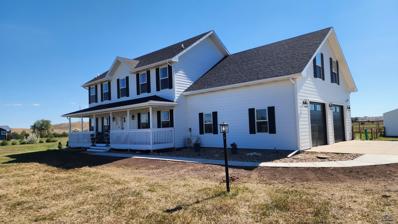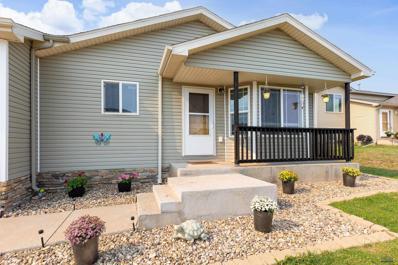Piedmont SD Homes for Sale
- Type:
- Single Family
- Sq.Ft.:
- 2,760
- Status:
- NEW LISTING
- Beds:
- 5
- Lot size:
- 0.21 Acres
- Year built:
- 2020
- Baths:
- 3.00
- MLS#:
- 171661
- Subdivision:
- SUN VALLEY EST
ADDITIONAL INFORMATION
This beautiful ranch style home features 5 bedroom 3 bath home. With an amazing open floor plan with vaulted ceiling, stone face gas fireplace that has side by side built-ins. The open kitchen come with a beautiful custom butcher block breakfast island, granite counters and tile backsplash. Spacious master suite with tall vaulted ceiling, large walk-in closet, with a tile walk-in shower and dual sinks. The basement has 3 large bedrooms with two of them offering walk-in closets. Also 20x22 large family/theater room. Outback has a privacy wood fence to sit out and enjoy the built in gas fire pit and custom outside tv box.
$699,900
3990 DROLC LN Piedmont, SD 57769
- Type:
- Single Family
- Sq.Ft.:
- 2,995
- Status:
- Active
- Beds:
- 5
- Lot size:
- 3.01 Acres
- Year built:
- 2003
- Baths:
- 3.00
- MLS#:
- 171618
- Subdivision:
- AUTUMN MEADOWS
ADDITIONAL INFORMATION
If you are looking for gorgeous space over 3 acres, with 5 bedrooms, main floor laundry, 3 bathrooms, an attached (and heated) 3-car garage, then this is the home for you! Oh, PLUS a walk out basement to a paved patio with a fire pit alongside the home to enjoy on those summer evenings. Also, an additional shop to store your ATV's, mowers or any other outdoor toys. This one-owner home has a new furnace in 2023 and in 2024 a new maintenance free shower in the primary ensuite, new roof, front and back decking with rail system and will have new garage doors and LP Smartside siding to be completed in the coming weeks. If you want stellar views for miles, the tranquility and peace of the country but modern convenience of close to town, this is the property for you!
Open House:
Saturday, 12/21 10:00-11:30AM
- Type:
- Single Family
- Sq.Ft.:
- 3,096
- Status:
- Active
- Beds:
- 5
- Lot size:
- 1 Acres
- Year built:
- 2023
- Baths:
- 3.00
- MLS#:
- 171600
- Subdivision:
- AR RANCH ESTATES
ADDITIONAL INFORMATION
High quality new construction ranch style home on a 1 acre lot in AR Ranch Estates. This beautiful home is completely finished and features an open and inviting floor plan with luxury finishes throughout. Some of the many features include: gourmet kitchen, custom cabinetry, LVP flooring, stone surround gas fireplace, on suite master bath with tiled shower and walk-in closet, tankless on demand water heater, R 30 closed cell foam insulation both in house and garage for an energy efficient and quiet house, solid surface countertops in all bathrooms, 10' ceilings in basement, maintenance-free decking, upgraded mound septic system, garage plumbed for gas heat and a/c, large mud room, main level laundry, ability to add additional shop building, community green space with walking trails and so much more. Seller is offering $5,000 towards closing costs and or interest rate buy down.
Open House:
Saturday, 12/21 10:00-11:30AM
- Type:
- Single Family
- Sq.Ft.:
- 3,096
- Status:
- Active
- Beds:
- 4
- Lot size:
- 1 Acres
- Year built:
- 2023
- Baths:
- 3.00
- MLS#:
- 171599
- Subdivision:
- AR RANCH ESTATES
ADDITIONAL INFORMATION
High quality new construction ranch style home on a 1 acre lot in AR Ranch Estates. This beautiful home is completely finished and features an open and inviting floor plan with luxury finishes throughout. Some of the many features include: gourmet kitchen, custom cabinetry, LVP flooring, stone surround gas fireplace, on suite master bath with tiled shower and walk-in closet, tankless on demand water heater, R 30 closed cell foam insulation both in house and garage for an energy efficient and quiet house, solid surface countertops in all bathrooms, 9' ceilings in basement, maintenance-free decking, upgraded mound septic system, garage plumbed for gas heat and a/c, large mud room, main level laundry, breakfast nook, formal dining room, walk-out basement, ability to add additional shop building, community green space with walking trails and so much more. Seller is offering $5,000 towards closing costs and or interest rate buy down.
- Type:
- Single Family
- Sq.Ft.:
- 4,039
- Status:
- Active
- Beds:
- 3
- Lot size:
- 0.59 Acres
- Year built:
- 1965
- Baths:
- 4.00
- MLS#:
- 171551
- Subdivision:
- OTHER
ADDITIONAL INFORMATION
Enjoy the peaceful and private setting of this beautiful property that borders the Black Hills National Forest. This 4,000 sqft home bordering forest service offers the ultimate in privacy and seclusion, yet sits only about 1.5 miles from the interstate, gas station and grocery store. The main level of this home features great natural light throughout, cozy living room with a wood stove and stone surround, large walk-out dining room, cute kitchen with stainless appliances, sunroom, office, and 1 bedroom and 1 bathroom. A few steps up from the main floor is the large primary bedroom and bathroom with its own private balcony and huge walk-in closet. The loft is a perfect kids play area or hobby room. The lower level features the 3rd bedroom, laundry, large mud room, and family room with wood stove and the 3rd bathroom. In floor heat in the lower-level bedroom, laundry/hall, and mud room. The upper level is currently used as an Airbnb and has a great rental history and income.
$509,000
16886 ELDORADO CT Piedmont, SD 57769
- Type:
- Single Family
- Sq.Ft.:
- 2,892
- Status:
- Active
- Beds:
- 6
- Lot size:
- 0.2 Acres
- Year built:
- 2005
- Baths:
- 3.00
- MLS#:
- 171540
- Subdivision:
- ELK CREEK VILLAGE
ADDITIONAL INFORMATION
This one-owner home is available for sale for the first time! Conveniently located in Piedmont Valley, this ranch-style house has six bedrooms (three of which are on the main floor), three full bathrooms, a two-car attached garage, and over 3000 ft.² of living space. The measurements of the fifth and sixth bedrooms are 12 x 11. This home does offer main-level living with laundry on the main floor. The owner included all the features when building this home. Some of the amenities you will find are engineered hardwood floors on the main level, vaulted ceilings, a gas fireplace, solid surface countertops in the kitchen, smart appliances, central vacuum, dual closets in the primary bedroom, a wet bar with dishwasher in the family room, stained concrete floors in the walkout basement, smart home features, Maple trim, hot and cold hose bib in the garage, 50 amp outlet in the garage, RV parking, the back patio has wiring to place a hot tub, new composite back deck, playset in the yard, cont..
- Type:
- Single Family
- Sq.Ft.:
- 2,387
- Status:
- Active
- Beds:
- 4
- Lot size:
- 1 Acres
- Year built:
- 2024
- Baths:
- 3.00
- MLS#:
- 171510
- Subdivision:
- CREEK MEADOWS RANCH
ADDITIONAL INFORMATION
This home has it all! From the massive heated garage to the large covered back patio you will be impressed by the attention to detail and design elements of this home. The sprawling main floor features a grand entryway complete with storage and a floating bench. The large living room has ample light and a fireplace with stone from floor to ceiling. On one side of the home you will find 2 large bedrooms and the guest bath which features a soaking tub with tile surround. On the opposite side of the home is the large master suite with vaulted ceilings, walk in closet, dual vanities, make up vanity, separate toilet room, and a steam sauna/shower. The kitchen features LG Black stainless appliances with a 36" gas cooktop, and double wall oven. The walk in pantry has cabinets with butcher block counter top and plenty of outlets for your small appliances. Upstairs there is a large family room, 3rd bathroom, and 4th bedroom. All this on 1 acre bordering Elk Creek. Home is Broker Owned
- Type:
- Single Family
- Sq.Ft.:
- 1,540
- Status:
- Active
- Beds:
- 3
- Lot size:
- 0.24 Acres
- Year built:
- 1997
- Baths:
- 2.00
- MLS#:
- 171496
- Subdivision:
- STAGEBARN
ADDITIONAL INFORMATION
Well-maintained ranch style, 3 bedroom, 2 bath home on a corner lot. Two car attached garage with heat. Many new updates, granite countertops in kitchen and bathrooms. New carpet throughout. Nice size master with WIC and master bath. Fenced yard with sprinkler system and garden shed. New home security audio and video system. Great location near schools, quiet neighborhood.
- Type:
- Other
- Sq.Ft.:
- 3,086
- Status:
- Active
- Beds:
- 4
- Lot size:
- 1.26 Acres
- Year built:
- 2024
- Baths:
- 3.00
- MLS#:
- 82508
- Subdivision:
- Timberwood Park Estates
ADDITIONAL INFORMATION
Unwind in this modern oasis nestled on 1.26 acres in Timberwood Park Estates! This home features 3000+sqft of living space with several high end features. You'll love the kitchen with the large double island setup and quartz countertops. The main level flooring is true hardwood and tile in the bathrooms. The Master bathroom floor is heated! The large tile shower has dual rain heads and a shower wand to make cleaning a breeze. The family room and all bedrooms are ample in size. Doug fir beams and timber framed exterior accents complete the esthetic to this gorgeous modern home. The garage is a large 3 car with a hot/cold hose bib. The back patio is prepped for a hot tub area with power nearby. There is plenty of room on the lot to build a large shop and utilities are in a good location to be able to add gas, water, and power to that future shop.
- Type:
- Single Family
- Sq.Ft.:
- 2,911
- Status:
- Active
- Beds:
- 4
- Lot size:
- 1.26 Acres
- Year built:
- 2024
- Baths:
- 3.00
- MLS#:
- 171476
- Subdivision:
- TIMBERWOOD PARK ESTATES
ADDITIONAL INFORMATION
Unwind in this modern oasis nestled on 1.26 acres in Timberwood Park Estates! This home features 3000+sqft of living space with several high end features. You'll love the kitchen with the large double island setup and quartz countertops. The main level flooring is true hardwood and tile in the bathrooms. The Master bathroom floor is heated! The large tile shower has dual rain heads and a shower wand to make cleaning a breeze. The family room and all bedrooms are ample in size. Doug fir beams and timber framed exterior accents complete the esthetic to this gorgeous modern home. The garage is a large 3 car with a hot/cold hose bib. The back patio is prepped for a hot tub area with power nearby. There is plenty of room on the lot to build a large shop and utilities are in a good location to be able to add gas, water, and power to that future shop.
$1,300,000
15377 Ridgeview Trail Piedmont, SD 57769
- Type:
- Single Family
- Sq.Ft.:
- 3,424
- Status:
- Active
- Beds:
- 5
- Lot size:
- 11.71 Acres
- Year built:
- 1997
- Baths:
- 3.00
- MLS#:
- 82475
- Subdivision:
- Elk Creek Subdivision
ADDITIONAL INFORMATION
Incredible property with immaculate touches and exceptional attention to detail! Come take a look at this stunning custom log cabin and this brand new ADU (guest house) that is nestled on approximately 11.71+/- acres with several varieties of trees native to the Black Hills. Enjoy the abundant wildlife all around you! The custom log cabin provides 3 bedroom, 2 full bathrooms, approximately 2,224 +/- sq. ft., all new lighting fixtures with LED, new plumbing fixtures throughout, new flooring installed, New vanity tops throughout, New exterior fixtures, New A/C unit, New dishwasher installed and the kitchen has been updated with tasteful stacked stone back splash. So fresh and so clean. The ADU aka Guest house provides 2 spacious bedrooms, 1 full bathroom & laundry combination, a very open spacious living room, a gorgeous chef's kitchen, large granite island, a large storage room, an open TREX deck to enjoy the views and peaceful setting, nice game area with a sauna, and an oversized 3 car garage. Functionality, modern yet homey feels and give you that very comfortable feeling when you are here. Thoughtful & Tasteful design was in mind during this build. Attention to detail is impeccable. These two homes are currently being used as an income producing property. Very centrally located and right in-between Rapid City and Spearfish. Perfect location for a residence and a guest house or to utilize as a rental opportunity. Come take a look! You will be amazed at the quality.
- Type:
- Single Family
- Sq.Ft.:
- 2,818
- Status:
- Active
- Beds:
- 5
- Lot size:
- 0.23 Acres
- Year built:
- 2005
- Baths:
- 3.00
- MLS#:
- 171425
- Subdivision:
- SUN VALLEY EST
ADDITIONAL INFORMATION
You NEED to check this house out...brand NEW LVP FLOORING throughout most of the main level was added in November 2024 and also a HUGE gravel RV parking pad in front of the house. Want a 3-car garage? No problem! The seller has researched options with the county and included drawings and bids to add an additional stall onto the side of the current 2-car garage OR an additional 24'x24' detached garage in the back yard, accessible through the side gate and current RV parking pad. Simply add the cost onto the listed price and work it into your loan. On top of all of that, you still get a gorgeous open concept living space with a gas fireplace in the living room, a modern kitchen with tons of cabinet space and storage and a main floor laundry room with a washer and dryer included. The main level master suite has a walk-in closet and double sinks in the ensuite. An additional bedroom, office space and bathroom round out the main level.
$1,144,000
13125 CLIFF DR Piedmont, SD 57769
- Type:
- Single Family
- Sq.Ft.:
- 3,726
- Status:
- Active
- Beds:
- 5
- Lot size:
- 4.7 Acres
- Year built:
- 2009
- Baths:
- 3.00
- MLS#:
- 171364
- Subdivision:
- PIEDMONT MEADOW
ADDITIONAL INFORMATION
Looking for a custom home on 4.7 acres. Approximately 4000 square feet, featuring 5 bedrooms, 3 bedrooms on the main level, 3 full bathrooms, main floor laundry, 3 stall attached garage and a heated 40'x54' Metal Shop building with concrete floor, floor drain and two 12' tall garage doors. The main floor master bedroom offers a master bathroom with double vanity sinks and separate jetted tub with a walk-in closet. Off the master bedroom has its own separate door to the outdoor deck that is also partially covered to enjoy views of the hills. The kitchen offers access to the covered patio area and a formal dining area. In the basement you will find an additional 2 bedrooms and full bathroom with large family room great for entertainment with a walkout basement to the cement patio. Outside you will find a fully fenced in raised garden area with a 2 story garden shed and fire pit area. The heated shop is perfect to store and work on your vehicles.
$1,100,000
4004 LOFTY PINES RD Piedmont, SD 57769
- Type:
- Single Family
- Sq.Ft.:
- 4,364
- Status:
- Active
- Beds:
- 6
- Lot size:
- 10.93 Acres
- Year built:
- 1969
- Baths:
- 3.00
- MLS#:
- 171344
- Subdivision:
- MCEWEN RANCH
ADDITIONAL INFORMATION
NO COVENANTS! Beautiful Home with 10.93 acres and large workshop building. Home has 6 bedrooms and 3 baths with bonus living room that is 25x21. Large ranch home with basement and master bedroom on main level. Newer Kitchen has granite counter tops, stand alone refrigerator/freezer, pantry, gas stove and island. Eat in kitchen and formal dinning area with bonus kitchen bar. Garage doors and opener new last year. Land has mature trees and garden area.
- Type:
- Single Family
- Sq.Ft.:
- 2,036
- Status:
- Active
- Beds:
- 4
- Lot size:
- 0.71 Acres
- Year built:
- 1996
- Baths:
- 2.00
- MLS#:
- 171290
- Subdivision:
- CROOKED OAK CYN
ADDITIONAL INFORMATION
Nestled in the quiet & peaceful Crooked Oaks Canyon, this meticulous property awaits. First impressions are everything and this home does not disappoint! Featuring 4 bedrooms & 2 bathrooms within 2,036 sq ft. Warm & inviting decor creates a feeling of comfort upon stepping through the door. Bright open floor plan presenting a beautiful yet functional layout. The inviting kitchen and dining area lead to a newly built trex deck with gazebo overlooking the tranquil backyard. The spacious master bedroom includes custom shelving and a walk in closet. Adjacent, is a large, newly renovated bathroom. 2 additional bedrooms are also located on the main floor. Advancing toward the basement you will find a 4th bedroom, a full bathroom, laundry area and an expansive family room. The detached, heated 36x24 shop is a must see! So much space for parking or a workshop. Plus, check out the custom built carport...This home has so many amazing features! Call today for a list of updates and a tour!
- Type:
- Single Family
- Sq.Ft.:
- 1,942
- Status:
- Active
- Beds:
- 3
- Lot size:
- 3.03 Acres
- Year built:
- 2014
- Baths:
- 2.00
- MLS#:
- 171247
- Subdivision:
- PIEDMONT MEADOW
ADDITIONAL INFORMATION
Located in the heart of the serene Foothills of Piedmont Valley, this incredible one-level, zero-entry, 3 bedroom, 2 bathroom property embodies pride of ownership, functionality, and incredible views. Located on just over 3 acres of tranquil land, this property is just minutes from Little Elk Creek Trail and I-90, allows horses, and is a seamless blend of views, comfort, and convenience. Spanning nearly 2,000 square feet, this property has been immaculately maintained, features a 2-stall heated garage, a versatile bonus room off the garage, gardening area, RV hookups, and a 40'x60' shop. The 40'x60' shop has electricity, roughed in plumbing for bathroom and kitchen area, and has endless possibilities for customization. This property includes extensive specs and features. Situated in a highly desirable location, this property offers the perfect balance of country serenity and modern accessibility, and is waiting for its new owners to create their dream retreat.
- Type:
- Single Family
- Sq.Ft.:
- 2,044
- Status:
- Active
- Beds:
- 3
- Lot size:
- 14.92 Acres
- Year built:
- 1995
- Baths:
- 3.00
- MLS#:
- 171191
- Subdivision:
- OTHER
ADDITIONAL INFORMATION
15 Amazing Acres with dramatic views of the canyon behind. Many usable acres. 3 Bed 2.5 Bath 2 Story Home with no basement. Main level consists of a formal dining with 3 sided gas fireplace separating Living Room from Dinning Room. 12X12 Office of Family Room off Kitchen. Garage has been turned into living space with Walk in freezer that needs a little work to get going again. All 3 bedrooms on upper level including Primary Suite. Detached Garage with Metal Siding and Storage above plus Workshop Area. Garage is 30X30. Enjoy all the wildlife western South Dakota has to offer. Deer and Turkey on the property daily! Call for your personal showing!
$3,700,000
8339 STAGE STOP RD Piedmont, SD 57769
- Type:
- Single Family
- Sq.Ft.:
- 2,332
- Status:
- Active
- Beds:
- 4
- Lot size:
- 94.2 Acres
- Year built:
- 1972
- Baths:
- 4.00
- MLS#:
- 171011
- Subdivision:
- OTHER
ADDITIONAL INFORMATION
This charming single level home is conveniently situated between the Northern Hills & Rapid City and is the perfect horse property with room to expand. The home includes 3 bedrooms, plus an office that could double as a 4th bedroom. The master suite is spacious, and has an updated tiled shower. You will enjoy the cozy atmosphere of the step down living room with fireplace and private back patio with nice views of the pines. Outside youâ??ll appreciate the attached 2 car garage, plus a 1920 sq.ft shop with man cave & bathroom which is a bonus of the property.
- Type:
- Single Family
- Sq.Ft.:
- 2,496
- Status:
- Active
- Beds:
- 5
- Lot size:
- 0.2 Acres
- Year built:
- 2008
- Baths:
- 3.00
- MLS#:
- 82121
- Subdivision:
- Sun Valley
ADDITIONAL INFORMATION
Listed by Jeremy Kahler, KWBH, 605-381-7500. Welcome home to 14788 Whistler Ct- a move in ready ranch style home in Summerset, SD! *Step up the covered front porch and into this 5 bedroom, 3 bathroom home offering main level living with the bonus of a finished basement *The open concept main level has a comfortable living room that flows into the kitchen and dining areas, making entertaining a breeze *LVT flooring, fresh paint throughout the main level and great natural light compliment these spaces *Corner kitchen with stainless steel appliances, a glass tile backsplash and ample cabinet space *Nearby dining room with expanded kitchen cabinetry and a slider door to the back yard *Desirable layout with three bedrooms on the main level, including the master suite with a walk in closet and private bathroom *Convenient main floor laundry in the hall closet *The basement is fully finished and has a large family room, 2 bedrooms with egress windows, 1 bathroom with custom tile walk in shower and a large utility room with bonus storage area *Attached 2-car garage with built in storage shelves and a pedestrian door to the bonus concrete parking pad next to the garage *Outside has a large Trex deck that overlooks the fully fenced yard with with separate play area, a storage shed and a concrete patio *Well manicured yard with established landscaping throughout, maintained by a sprinkler system. A well maintained home in a desirable neighborhood- this one won't last long- call today!
- Type:
- Single Family
- Sq.Ft.:
- 2,263
- Status:
- Active
- Beds:
- 4
- Lot size:
- 0.27 Acres
- Year built:
- 2018
- Baths:
- 3.00
- MLS#:
- 170905
- Subdivision:
- SUN VALLEY EST
ADDITIONAL INFORMATION
Welcome home! This home features 4 bedrooms, 3 bathrooms and a 3 car garage located in a quiet cul de sac with no neighbors behind you! You'll feel right at home with this open floor plan, vaulted ceilings, gas fireplace, granite countertops throughout, semi-custom cabinets, large pantry, stainless steel appliances and a breakfast bar! The master bathroom features a double sink vanity and a walk-in tiled shower with 2 shower heads. Outside enjoy your private oasis on the 32x10 back deck! Class 4 impact resistant 50 year shingles, LP smart side, Anderson windows and RV parking with power, no detail was missed with this home!
$1,400,000
21720 McIntosh Road Piedmont, SD 57769
- Type:
- Single Family
- Sq.Ft.:
- 3,900
- Status:
- Active
- Beds:
- 5
- Lot size:
- 9.93 Acres
- Year built:
- 2020
- Baths:
- 4.00
- MLS#:
- 82033
- Subdivision:
- 76 Ranch Estates
ADDITIONAL INFORMATION
Listed by Jeremy Kahler, KWBH, 605-381-7500. Your dream country lifestyle awaits- bring your horses to this 9.9 acre property with a custom built home and views of Piedmont Valley and the Black Hills! *Craftsmanship shines throughout- custom-built timbers, 14' vaulted ceilings, two fireplaces, large windows with amazing views and solid wood accents are just a few of the features you wont want to miss *The gourmet kitchen features two-tone cabinetry with soft-close features, stained concrete countertops, and a hand-hammered copper sink *A main floor master retreat awaits- with a comfortable bedroom with private deck access, and a spa-like ensuite bathroom with custom tile walk in shower and soaker tub *Downtstairs, the walkout basement has a large family room with built in projector and a wetbar- great for family movie nights or watching the big game with friends *Two of the basement bedrooms have walk-in closets and share a convenient jack-and-jill bathroom *The attached 3-car garage is finished and plumbed for a heater *Outdoors is an entertainer's dream, complete with a partially covered back deck, large ground level concrete patio and an amazing firepit area- perfect for nights under the stars *The acreage is fenced, and has a variety of topography, including flat usable space, gently sloping hillsides and beautiful Ponderosa pines. Located 12miles from Rapid City limits, this property blends rural serenity with easy access to city amenities, call today for a private tour!
- Type:
- Single Family
- Sq.Ft.:
- 1,546
- Status:
- Active
- Beds:
- 3
- Lot size:
- 0.22 Acres
- Year built:
- 2020
- Baths:
- 3.00
- MLS#:
- 170801
- Subdivision:
- SUN VALLEY EST
ADDITIONAL INFORMATION
Check out this 2,832 sq. ft., (1,546 sq. ft., finished), 3 bed (room for 2 more), 3 bath, 2 car garage home. Built by TNT, this home boasts an open concept with luxury plan flooring, gas fireplace, granite counter tops, mocha soft closure cabinetry that go almost to the ceiling (ladder not included), stainless steel appliances included, security system, and main floor laundry area. The main level also has 2 bedrooms with a master bedroom with master bathroom and walk-in closet, 2 vanity areas, spacious linen/toiletry cabinet, and tiled shower with a rain showerhead. The basement has 1 finished bedroom, 1 unfinished bedroom and family room and a shared bathroom. Sellers have put up insulation along the unfinished walls. Additional features include high impact shingles/siding, rocked landscaping reducing maintenance, corner lot with picturesque hillside backdrop, and so much more to see. Owners loved this home, the neighbors, the location and they know you will.
- Type:
- Single Family
- Sq.Ft.:
- 2,686
- Status:
- Active
- Beds:
- 5
- Lot size:
- 3 Acres
- Year built:
- 2022
- Baths:
- 3.00
- MLS#:
- 170725
- Subdivision:
- TIMBERWOOD PARK ESTATES
ADDITIONAL INFORMATION
Stunning 5-bedroom home resting on 3 acres of beautiful country living! Inside you will love these the modern finishes throughout include granite countertops, an open concept living with a spacious kitchen featuring a breakfast bar island, built-in double oven, hooded gas range, tiled backsplash adds a contemporary finish plus a walk-in pantry! Master ensuite features a large walk-in closet and huge tiled walk-in shower, and double sink vanity. Enjoy the covered back patio as you watch the wildlife pass by the open prairie views beyond. Basement offers 3 bedrooms, one bathroom and a large open family room.
- Type:
- Single Family
- Sq.Ft.:
- 3,120
- Status:
- Active
- Beds:
- 5
- Lot size:
- 3.01 Acres
- Year built:
- 2005
- Baths:
- 4.00
- MLS#:
- 170660
- Subdivision:
- GOLDEN VALLEY
ADDITIONAL INFORMATION
Charming Farmhouse Retreat in Golden Valley 1687 Green Meadows Dr, Piedmont, SD Welcome to this beautifully remodeled farmhouse-style home, nestled on 3.01 acres in the scenic Golden Valley. This 3,120 sq. ft. two-story residence effortlessly combines modern upgrades with timeless farmhouse charm, providing the perfect space for family living. Main Level: Step into a warm and inviting atmosphere, with gleaming hardwood floors extending through the living room and formal dining area. The spacious kitchen boasts a gas range, butcher block countertops, and a cozy breakfast nook that opens to the expansive backyard, ideal for outdoor entertaining. A large, remodeled laundry/mudroom provides direct access to the heated, oversized two-car garage, with a convenient half bath for guests nearby.
- Type:
- Single Family
- Sq.Ft.:
- 2,088
- Status:
- Active
- Beds:
- 4
- Lot size:
- 0.18 Acres
- Year built:
- 2006
- Baths:
- 2.00
- MLS#:
- 170564
- Subdivision:
- SUN VALLEY EST
ADDITIONAL INFORMATION
Move in ready 4 bedroom home, 3 large bedrooms on the main floor, 2 baths, and a 2 car garage. This well designed layout will greet you with a nice living room with bay window, and a kitchen dining room combination. New flooring on the main level, newer appliances in the kitchen and new backsplash. All new carpet in the bedrooms, and freshly painted family room. This home is move in ready. Great views of the Black Hills in your large backyard with privacy fence. Ready to sell, come take a look.


Piedmont Real Estate
The median home value in Piedmont, SD is $281,300. This is lower than the county median home value of $338,400. The national median home value is $338,100. The average price of homes sold in Piedmont, SD is $281,300. Approximately 88.96% of Piedmont homes are owned, compared to 6.53% rented, while 4.51% are vacant. Piedmont real estate listings include condos, townhomes, and single family homes for sale. Commercial properties are also available. If you see a property you’re interested in, contact a Piedmont real estate agent to arrange a tour today!
Piedmont, South Dakota 57769 has a population of 1,017. Piedmont 57769 is less family-centric than the surrounding county with 28.96% of the households containing married families with children. The county average for households married with children is 32.69%.
The median household income in Piedmont, South Dakota 57769 is $51,833. The median household income for the surrounding county is $68,242 compared to the national median of $69,021. The median age of people living in Piedmont 57769 is 40.6 years.
Piedmont Weather
The average high temperature in July is 85.1 degrees, with an average low temperature in January of 14.8 degrees. The average rainfall is approximately 19.6 inches per year, with 38.1 inches of snow per year.










