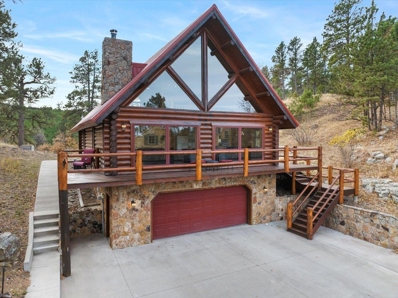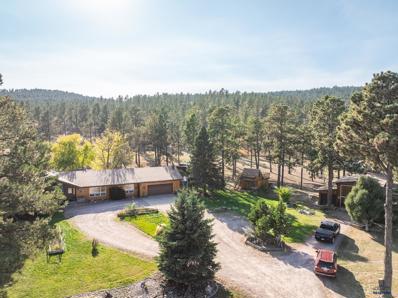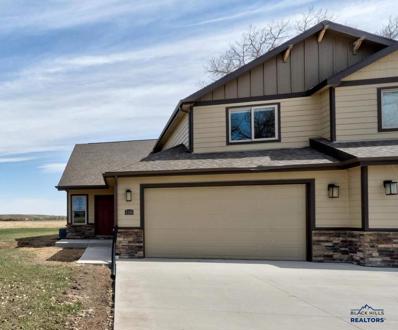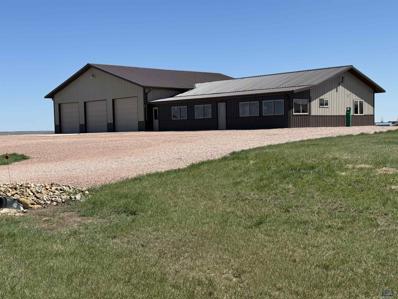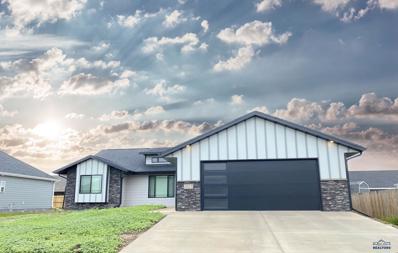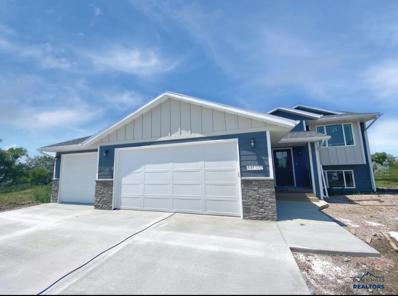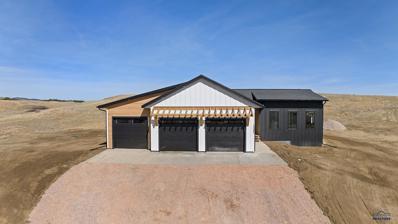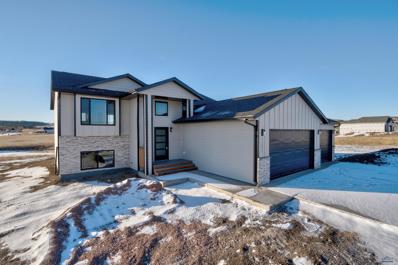Piedmont SD Homes for Sale
- Type:
- Other
- Sq.Ft.:
- 1,595
- Status:
- Active
- Beds:
- 3
- Lot size:
- 0.65 Acres
- Year built:
- 2024
- Baths:
- 2.00
- MLS#:
- 171743
- Subdivision:
- GOLDEN VALLEY
ADDITIONAL INFORMATION
Nestled in the scenic beauty of Golden Valley, this upgraded townhome is a harmonious blend of modern elegance and natural tranquility. With 1,595 square feet of thoughtfully designed living space, the home features three bedrooms and two bathrooms, perfectly suited for comfortable living. The open-concept layout seamlessly connects the living, dining, and kitchen areas with arched openings throughout. This home offers a spacious and inviting atmosphere ideal for relaxing or entertaining guests. Step outside to the private patio, where you can enjoy al fresco dining, sip your morning coffee, or host memorable summer barbecuesâ??all while taking in the breathtaking views of Piedmont Valley. Adding to its appeal, the home sits on a half-acre lot, providing ample space for RV or toy storage, making it a dream property for those seeking both style and practicality.
$485,000
22133 SADDLE RD Piedmont, SD 57769
- Type:
- Single Family
- Sq.Ft.:
- 1,200
- Status:
- Active
- Beds:
- 2
- Lot size:
- 3.1 Acres
- Year built:
- 2017
- Baths:
- 1.00
- MLS#:
- 171728
- Subdivision:
- HORSESHOE ACRES
ADDITIONAL INFORMATION
Welcome to country living, which is still close to town! This home features over 1200 sq ft on one level! Located on 3 acres, this home has hardwood floors, hickory cabinets, an open floor plan, large living spaces, main floor laundry, 2 large bedrooms, a walk-in closet, a tiled shower in the bathroom, and ample storage. Outside you have great views, a large deck, and a 40x40 shop with concrete floors and sprayed insulation, all on over 3 acres! Call to view!
- Type:
- Single Family
- Sq.Ft.:
- 3,096
- Status:
- Active
- Beds:
- 5
- Lot size:
- 1 Acres
- Year built:
- 2023
- Baths:
- 3.00
- MLS#:
- 171600
- Subdivision:
- AR RANCH ESTATES
ADDITIONAL INFORMATION
High quality new construction ranch style home on a 1 acre lot in AR Ranch Estates. This beautiful home is completely finished and features an open and inviting floor plan with luxury finishes throughout. Some of the many features include: gourmet kitchen, custom cabinetry, LVP flooring, stone surround gas fireplace, on suite master bath with tiled shower and walk-in closet, tankless on demand water heater, R 30 closed cell foam insulation both in house and garage for an energy efficient and quiet house, solid surface countertops in all bathrooms, 10' ceilings in basement, maintenance-free decking, upgraded mound septic system, garage plumbed for gas heat and a/c, large mud room, main level laundry, ability to add additional shop building, community green space with walking trails and so much more. Seller is offering $5,000 towards closing costs and or interest rate buy down.
- Type:
- Single Family
- Sq.Ft.:
- 3,096
- Status:
- Active
- Beds:
- 4
- Lot size:
- 1 Acres
- Year built:
- 2023
- Baths:
- 3.00
- MLS#:
- 171599
- Subdivision:
- AR RANCH ESTATES
ADDITIONAL INFORMATION
High quality new construction ranch style home on a 1 acre lot in AR Ranch Estates. This beautiful home is completely finished and features an open and inviting floor plan with luxury finishes throughout. Some of the many features include: gourmet kitchen, custom cabinetry, LVP flooring, stone surround gas fireplace, on suite master bath with tiled shower and walk-in closet, tankless on demand water heater, R 30 closed cell foam insulation both in house and garage for an energy efficient and quiet house, solid surface countertops in all bathrooms, 9' ceilings in basement, maintenance-free decking, upgraded mound septic system, garage plumbed for gas heat and a/c, large mud room, main level laundry, breakfast nook, formal dining room, walk-out basement, ability to add additional shop building, community green space with walking trails and so much more. Seller is offering $5,000 towards closing costs and or interest rate buy down.
- Type:
- Single Family
- Sq.Ft.:
- 2,387
- Status:
- Active
- Beds:
- 4
- Lot size:
- 1 Acres
- Year built:
- 2024
- Baths:
- 3.00
- MLS#:
- 171510
- Subdivision:
- CREEK MEADOWS RANCH
ADDITIONAL INFORMATION
This home has it all! From the massive heated garage to the large covered back patio you will be impressed by the attention to detail and design elements of this home. The sprawling main floor features a grand entryway complete with storage and a floating bench. The large living room has ample light and a fireplace with stone from floor to ceiling. On one side of the home you will find 2 large bedrooms and the guest bath which features a soaking tub with tile surround. On the opposite side of the home is the large master suite with vaulted ceilings, walk in closet, dual vanities, make up vanity, separate toilet room, and a steam sauna/shower. The kitchen features LG Black stainless appliances with a 36" gas cooktop, and double wall oven. The walk in pantry has cabinets with butcher block counter top and plenty of outlets for your small appliances. Upstairs there is a large family room, 3rd bathroom, and 4th bedroom. All this on 1 acre bordering Elk Creek. Home is Broker Owned
- Type:
- Single Family
- Sq.Ft.:
- 1,540
- Status:
- Active
- Beds:
- 3
- Lot size:
- 0.24 Acres
- Year built:
- 1997
- Baths:
- 2.00
- MLS#:
- 171496
- Subdivision:
- STAGEBARN
ADDITIONAL INFORMATION
Well-maintained ranch style, 3 bedroom, 2 bath home on a corner lot. Two car attached garage with heat. Many new updates, granite countertops in kitchen and bathrooms. New carpet throughout. Nice size master with WIC and master bath. Fenced yard with sprinkler system and garden shed. New home security audio and video system. Great location near schools, quiet neighborhood.
- Type:
- Other
- Sq.Ft.:
- 3,086
- Status:
- Active
- Beds:
- 4
- Lot size:
- 1.26 Acres
- Year built:
- 2024
- Baths:
- 3.00
- MLS#:
- 82508
- Subdivision:
- Timberwood Park Estates
ADDITIONAL INFORMATION
Unwind in this modern oasis nestled on 1.26 acres in Timberwood Park Estates! This home features 3000+sqft of living space with several high end features. You'll love the kitchen with the large double island setup and quartz countertops. The main level flooring is true hardwood and tile in the bathrooms. The Master bathroom floor is heated! The large tile shower has dual rain heads and a shower wand to make cleaning a breeze. The family room and all bedrooms are ample in size. Doug fir beams and timber framed exterior accents complete the esthetic to this gorgeous modern home. The garage is a large 3 car with a hot/cold hose bib. The back patio is prepped for a hot tub area with power nearby. There is plenty of room on the lot to build a large shop and utilities are in a good location to be able to add gas, water, and power to that future shop.
- Type:
- Single Family
- Sq.Ft.:
- 2,911
- Status:
- Active
- Beds:
- 4
- Lot size:
- 1.26 Acres
- Year built:
- 2024
- Baths:
- 3.00
- MLS#:
- 171476
- Subdivision:
- TIMBERWOOD PARK ESTATES
ADDITIONAL INFORMATION
Unwind in this modern oasis nestled on 1.26 acres in Timberwood Park Estates! This home features 3000+sqft of living space with several high end features. You'll love the kitchen with the large double island setup and quartz countertops. The main level flooring is true hardwood and tile in the bathrooms. The Master bathroom floor is heated! The large tile shower has dual rain heads and a shower wand to make cleaning a breeze. The family room and all bedrooms are ample in size. Doug fir beams and timber framed exterior accents complete the esthetic to this gorgeous modern home. The garage is a large 3 car with a hot/cold hose bib. The back patio is prepped for a hot tub area with power nearby. There is plenty of room on the lot to build a large shop and utilities are in a good location to be able to add gas, water, and power to that future shop.
$1,300,000
15377 Ridgeview Trail Piedmont, SD 57769
- Type:
- Single Family
- Sq.Ft.:
- 3,424
- Status:
- Active
- Beds:
- 5
- Lot size:
- 11.71 Acres
- Year built:
- 1997
- Baths:
- 3.00
- MLS#:
- 82475
- Subdivision:
- Elk Creek Subdivision
ADDITIONAL INFORMATION
Incredible property with immaculate touches and exceptional attention to detail! Come take a look at this stunning custom log cabin and this brand new ADU (guest house) that is nestled on approximately 11.71+/- acres with several varieties of trees native to the Black Hills. Enjoy the abundant wildlife all around you! The custom log cabin provides 3 bedroom, 2 full bathrooms, approximately 2,224 +/- sq. ft., all new lighting fixtures with LED, new plumbing fixtures throughout, new flooring installed, New vanity tops throughout, New exterior fixtures, New A/C unit, New dishwasher installed and the kitchen has been updated with tasteful stacked stone back splash. So fresh and so clean. The ADU aka Guest house provides 2 spacious bedrooms, 1 full bathroom & laundry combination, a very open spacious living room, a gorgeous chef's kitchen, large granite island, a large storage room, an open TREX deck to enjoy the views and peaceful setting, nice game area with a sauna, and an oversized 3 car garage. Functionality, modern yet homey feels and give you that very comfortable feeling when you are here. Thoughtful & Tasteful design was in mind during this build. Attention to detail is impeccable. These two homes are currently being used as an income producing property. Very centrally located and right in-between Rapid City and Spearfish. Perfect location for a residence and a guest house or to utilize as a rental opportunity. Come take a look! You will be amazed at the quality.
- Type:
- Single Family
- Sq.Ft.:
- 2,818
- Status:
- Active
- Beds:
- 5
- Lot size:
- 0.23 Acres
- Year built:
- 2005
- Baths:
- 3.00
- MLS#:
- 171425
- Subdivision:
- SUN VALLEY EST
ADDITIONAL INFORMATION
You NEED to check this house out...brand NEW LVP FLOORING throughout most of the main level was added in November 2024 and also a HUGE gravel RV parking pad in front of the house. Want a 3-car garage? No problem! The seller has researched options with the county and included drawings and bids to add an additional stall onto the side of the current 2-car garage OR an additional 24'x24' detached garage in the back yard, accessible through the side gate and current RV parking pad. Simply add the cost onto the listed price and work it into your loan. On top of all of that, you still get a gorgeous open concept living space with a gas fireplace in the living room, a modern kitchen with tons of cabinet space and storage and a main floor laundry room with a washer and dryer included. The main level master suite has a walk-in closet and double sinks in the ensuite. An additional bedroom, office space and bathroom round out the main level.
$1,100,000
4004 LOFTY PINES RD Piedmont, SD 57769
- Type:
- Single Family
- Sq.Ft.:
- 4,364
- Status:
- Active
- Beds:
- 6
- Lot size:
- 10.93 Acres
- Year built:
- 1969
- Baths:
- 3.00
- MLS#:
- 171344
- Subdivision:
- MCEWEN RANCH
ADDITIONAL INFORMATION
NO COVENANTS! Beautiful Home with 10.93 acres and large workshop building. Home has 6 bedrooms and 3 baths with bonus living room that is 25x21. Large ranch home with basement and master bedroom on main level. Newer Kitchen has granite counter tops, stand alone refrigerator/freezer, pantry, gas stove and island. Eat in kitchen and formal dinning area with bonus kitchen bar. Garage doors and opener new last year. Land has mature trees and garden area.
$3,700,000
8339 STAGE STOP RD Piedmont, SD 57769
- Type:
- Single Family
- Sq.Ft.:
- 2,332
- Status:
- Active
- Beds:
- 4
- Lot size:
- 94.2 Acres
- Year built:
- 1972
- Baths:
- 4.00
- MLS#:
- 171011
- Subdivision:
- OTHER
ADDITIONAL INFORMATION
This charming single level home is conveniently situated between the Northern Hills & Rapid City and is the perfect horse property with room to expand. The home includes 3 bedrooms, plus an office that could double as a 4th bedroom. The master suite is spacious, and has an updated tiled shower. You will enjoy the cozy atmosphere of the step down living room with fireplace and private back patio with nice views of the pines. Outside youâ??ll appreciate the attached 2 car garage, plus a 1920 sq.ft shop with man cave & bathroom which is a bonus of the property.
$1,325,000
21720 McIntosh Road Piedmont, SD 57769
- Type:
- Single Family
- Sq.Ft.:
- 3,900
- Status:
- Active
- Beds:
- 5
- Lot size:
- 9.93 Acres
- Year built:
- 2020
- Baths:
- 4.00
- MLS#:
- 82033
- Subdivision:
- 76 Ranch Estates
ADDITIONAL INFORMATION
Listed by Jeremy Kahler, KWBH, 605-381-7500. Your dream country lifestyle awaits- bring your horses to this 9.9 acre property with a custom built home and views of Piedmont Valley and the Black Hills! *Craftsmanship shines throughout- custom-built timbers, 14' vaulted ceilings, two fireplaces, large windows with amazing views and solid wood accents are just a few of the features you wont want to miss *The gourmet kitchen features two-tone cabinetry with soft-close features, stained concrete countertops, and a hand-hammered copper sink *A main floor master retreat awaits- with a comfortable bedroom with private deck access, and a spa-like ensuite bathroom with custom tile walk in shower and soaker tub *Downtstairs, the walkout basement has a large family room with built in projector and a wetbar- great for family movie nights or watching the big game with friends *Two of the basement bedrooms have walk-in closets and share a convenient jack-and-jill bathroom *The attached 3-car garage is finished and plumbed for a heater *Outdoors is an entertainer's dream, complete with a partially covered back deck, large ground level concrete patio and an amazing firepit area- perfect for nights under the stars *The acreage is fenced, and has a variety of topography, including flat usable space, gently sloping hillsides and beautiful Ponderosa pines. Located 12miles from Rapid City limits, this property blends rural serenity with easy access to city amenities, call today for a private tour!
- Type:
- Single Family
- Sq.Ft.:
- 1,546
- Status:
- Active
- Beds:
- 3
- Lot size:
- 0.22 Acres
- Year built:
- 2020
- Baths:
- 3.00
- MLS#:
- 170801
- Subdivision:
- SUN VALLEY EST
ADDITIONAL INFORMATION
Check out this 2,832 sq. ft., (1,546 sq. ft., finished), 3 bed (room for 2 more), 3 bath, 2 car garage home. Built by TNT, this home boasts an open concept with luxury plan flooring, gas fireplace, granite counter tops, mocha soft closure cabinetry that go almost to the ceiling (ladder not included), stainless steel appliances included, security system, and main floor laundry area. The main level also has 2 bedrooms with a master bedroom with master bathroom and walk-in closet, 2 vanity areas, spacious linen/toiletry cabinet, and tiled shower with a rain showerhead. The basement has 1 finished bedroom, 1 unfinished bedroom and family room and a shared bathroom. Sellers have put up insulation along the unfinished walls. Additional features include high impact shingles/siding, rocked landscaping reducing maintenance, corner lot with picturesque hillside backdrop, and so much more to see. Owners loved this home, the neighbors, the location and they know you will.
- Type:
- Single Family
- Sq.Ft.:
- 2,545
- Status:
- Active
- Beds:
- 4
- Lot size:
- 1.61 Acres
- Year built:
- 2024
- Baths:
- 3.00
- MLS#:
- 170458
- Subdivision:
- TIMBERWOOD PARK ESTATES
ADDITIONAL INFORMATION
**UNDER CONTSTRUCTION** Discover your tranquil oasis in Timberwood Park Estates! This stunning 4-bedroom, 3-bathroom home offers the perfect blend of comfort and style. Nestled on over 1.61 acres, you'll enjoy breathtaking views of the surrounding hills and meadows. Inside, you'll find a spacious and open floor plan featuring a cozy fireplace, kitchen with granite countertops, and a walk-in pantry for all your culinary needs. The master suite is a true retreat with a luxurious custom tile shower. Let your productivity flourish with a massive 26x36 garage perfect for projects, a sturdy work bench, and vehicles. Enjoy the outdoor space on the covered back deck with a peaceful setting, this home is an entertainer's dream. Don't miss this opportunity to make it yours!
- Type:
- Other
- Sq.Ft.:
- 1,840
- Status:
- Active
- Beds:
- 3
- Lot size:
- 0.32 Acres
- Year built:
- 2016
- Baths:
- 3.00
- MLS#:
- 170300
- Subdivision:
- CREEK MEADOWS RANCH
ADDITIONAL INFORMATION
You must see this beautiful townhome in Piedmont. Built in 2016, this 3 bedroom, 2.5 bath home has 1840 sqft, includes a master bedroom and bath, laundry, spacious living room and open kitchen, and half bath all on the main level. Upstairs has 2 additional large bedrooms and another bath. The loft area upstairs holds many possibilities for an office, home gym, or use your imagination. Lots of storage throughout, large walk-in closets are in each bedroom. The lovely kitchen has granite counter tops and alder cabinetry. There is a vaulted ceiling in the living room. There are lots of special features included plus a private backyard patio area. All hail damage from summer of 2023 has been corrected with new shingles, some trim, lighting, and garage doors. Come take a look!
- Type:
- Single Family
- Sq.Ft.:
- 3,858
- Status:
- Active
- Beds:
- 5
- Lot size:
- 5.05 Acres
- Year built:
- 2015
- Baths:
- 4.00
- MLS#:
- 170237
- Subdivision:
- PRAIRIE HAVEN
ADDITIONAL INFORMATION
This large zero entry home is designed for both luxury and comfort. The exterior is mostly maintenance free with a spacious attached 3 car garage providing ample parking and storage. Inside, the open concept floor plan features vaulted celings, LVP flooring, gas fireplace in living room, modern kitchen with an island, stainless steel appliances, pantry and dining area with a built in buffet. The home boasts 6 bedrooms, 2 are en-suites and 4 bathrooms. The primary bedroom has 2 walk in closets and a modern en-suite bathroom with double sinks, a soaking tub and separate shower. with walk in closets. There is space for an office either on the main level or the basement. The family room is large with lots of storage space for games, throws, or whatever you may need.
- Type:
- Other
- Sq.Ft.:
- 1,625
- Status:
- Active
- Beds:
- 3
- Lot size:
- 0.65 Acres
- Year built:
- 2024
- Baths:
- 2.00
- MLS#:
- 169996
- Subdivision:
- GOLDEN VALLEY
ADDITIONAL INFORMATION
Nestled in the picturesque landscape of Golden Valley, this stunning upgraded townhome offers a perfect blend of modern comfort and serene surroundings. Boasting 1625 square feet of meticulously designed living space with three bedrooms and two bathrooms. The open-concept layout seamlessly integrates the living, dining, and kitchen areas, creating a spacious and airy feel ideal for both relaxation and entertaining. Outside, a private patio provides the perfect spot for al fresco dining or simply soaking in the beauty of Piedmont Valley. Whether you're enjoying your morning coffee or hosting a summer barbecue, this outdoor space is sure to become a favorite gathering spot for friends and family. Large half acre lots leave you space for rv/toy storage.
$599,000
22168 SADDLE RD Piedmont, SD 57769
- Type:
- Single Family
- Sq.Ft.:
- 1,440
- Status:
- Active
- Beds:
- 2
- Lot size:
- 5.36 Acres
- Year built:
- 2021
- Baths:
- 2.00
- MLS#:
- 168732
- Subdivision:
- OTHER
ADDITIONAL INFORMATION
Discover a conveniently located ranchette nestled on over five acres, just a short fifteen-minute drive from Rapid City, SD! Quality "Cleary" Built Barndominium Style home boasting two bedrooms, two baths, and a spacious attached garage/shop. Relish in the low-maintenance lifestyle offered by this quality-built residence, featuring metal exterior construction and ample parking space including an RV. The expansive acreage showcases lush grass, a frost-free water hydrant, and the potential for fencing to accommodate two horses, in line with covenants. Step into the inviting 1,440 sq. ft. interior, designed with an open floor plan that bathes the living spaces in natural light. Adorned with Alder cabinets, doors, and trim work, the home boasts Anderson windows, plush carpeting in bedrooms and living areas, and luxury vinyl flooring throughout. The kitchen is a chef's delight, featuring a convenient island serving/prep area, stainless steel appliances, and a generous pantry.
- Type:
- Single Family
- Sq.Ft.:
- 1,380
- Status:
- Active
- Beds:
- 3
- Lot size:
- 3.26 Acres
- Year built:
- 2024
- Baths:
- 2.00
- MLS#:
- 168222
- Subdivision:
- AR RANCH ESTATES
ADDITIONAL INFORMATION
Explore the convenience of one-level living in this zero-entry home, complete with 3-foot-wide doors throughout. Nestled on a spacious 3.26-acre lot, this home offers three bedrooms, two bathrooms, and nearly 1,400 sq.ft. of open living space. The well-equipped kitchen boasts granite countertops, luxury vinyl tile flooring, a large island with a breakfast bar, soft-close cabinets, and a walk-in pantry. The master suite includes a large walk-in closet, a spacious bathroom with a double vanity, and a custom-tiled walk-in shower. Additional highlights are a 96% energy-efficient furnace, LED lighting, and a passive radon system. Don't miss the chance to make this beautiful new area your home, with ample space from neighbors for added privacy.
- Type:
- Single Family
- Sq.Ft.:
- 1,238
- Status:
- Active
- Beds:
- 3
- Lot size:
- 1.52 Acres
- Year built:
- 2024
- Baths:
- 2.00
- MLS#:
- 168223
- Subdivision:
- AR RANCH ESTATES
ADDITIONAL INFORMATION
Welcome home to this beautiful 3 bed, 2 bath, 3 stall garage split foyer property on a huge 1.5 acre lot!. Enjoy the spacious 13x12 master bedroom with walk-in closet, tiled master shower, a 12x12 spare bedroom on the main floor with another large walk-in closet, and a main bath with linen closet in hallway. The kitchen offers quality soft close cabinets with crown molding, Subway tiled backsplash, granite countertops, LVT flooring, food pantry, island with breakfast bar and lots of cabinet space. The lower level will have 1 bedroom finished and the option to expand in the future. This home also includes maintenance free James Hardie Siding, Low E Energy Efficient windows, and 30-year architectural shingles. Enjoy the beautiful easy 15 minute drive to downtown Rapid City and the peace and quiet of country living in this amazing new subdivision.
- Type:
- Single Family
- Sq.Ft.:
- 2,030
- Status:
- Active
- Beds:
- 4
- Lot size:
- 1.16 Acres
- Year built:
- 2024
- Baths:
- 3.00
- MLS#:
- 168212
- Subdivision:
- TIMBERWOOD PARK ESTATES
ADDITIONAL INFORMATION
**TO BE BUILT - PICTURES ARE OF A PREVIOUS BUILD, SAME FLOORPLAN** Welcome to Timberwood Park Estates! This wonderful property is sure to impress! The large living room window lets in plenty of natural light and you will love the open living areas. The nice sized kitchen has plenty of counter and cabinet space, breakfast bar seating, and the dining room gives access to the spacious back deck. On the main floor you will also find a bathroom, a second nice sized bedroom, and the master suite-complete with its own bathroom and walk-in closet! The basement has a spacious family room, two more bedrooms, a third bathroom and laundry room. There is plenty of space for storage or projects in the 3 car garage! Chickens are allowed in this subdivision!
- Type:
- Single Family
- Sq.Ft.:
- 1,400
- Status:
- Active
- Beds:
- 3
- Lot size:
- 3.49 Acres
- Year built:
- 2024
- Baths:
- 2.00
- MLS#:
- 168221
- Subdivision:
- AR RANCH ESTATES
ADDITIONAL INFORMATION
Spacious residence featuring numerous high-quality upgrades, such as granite countertops, LVT flooring across the first floor, subway tile backsplash, premium soft-close cabinetry, crown molding, a well-equipped food pantry, and an island complete with a breakfast bar and ample storage. Relish the solitude of a substantial 3.5-acre plot featuring a generous 15x13 master bedroom with dual vanities in the ensuite, a 12x10 secondary bedroom on the main floor with an additional large closet, and a main bathroom with a linen closet in the corridor. The rear patio is designed for convenience with stairs leading to the backyard and an additional exit door from the garage. The basement includes a finished bedroom with potential for future expansion. The house also comes with durable James Hardie siding and energy-efficient white Low E windows.

The data relating to real estate for sale on this web site comes in part from the Internet Data exchange (“IDX”) program of Black Hills Association of REALTORS®. IDX information is provided exclusively for consumers' personal, non-commercial use and may not be used for any purpose other than to identify prospective properties consumers may be interested in purchasing. Information Deemed Reliable But Not Guaranteed. Copyright 2025 Black Hills Association of REALTORS®. All rights reserved.

The data relating to real estate for sale on this web site comes in part from the Broker Reciprocity Program of the Mount Rushmore Area Association of REALTORS® Multiple Listing Service. Real estate listings held by brokerage firms other than Xome are marked with the Broker Reciprocity™ logo or the Broker Reciprocity thumbnail logo (a little black house) and detailed information about them includes the name of the listing brokers. This data is believed to be correct, but we advise interested parties to confirm the data before relying on it in a purchase decision. Copyright 2025 Mount Rushmore Area Association of REALTORS® Inc. Multiple Listing Service. All rights reserved.
Piedmont Real Estate
The median home value in Piedmont, SD is $480,000. This is higher than the county median home value of $338,400. The national median home value is $338,100. The average price of homes sold in Piedmont, SD is $480,000. Approximately 88.96% of Piedmont homes are owned, compared to 6.53% rented, while 4.51% are vacant. Piedmont real estate listings include condos, townhomes, and single family homes for sale. Commercial properties are also available. If you see a property you’re interested in, contact a Piedmont real estate agent to arrange a tour today!
Piedmont, South Dakota 57769 has a population of 1,017. Piedmont 57769 is less family-centric than the surrounding county with 28.96% of the households containing married families with children. The county average for households married with children is 32.69%.
The median household income in Piedmont, South Dakota 57769 is $51,833. The median household income for the surrounding county is $68,242 compared to the national median of $69,021. The median age of people living in Piedmont 57769 is 40.6 years.
Piedmont Weather
The average high temperature in July is 85.1 degrees, with an average low temperature in January of 14.8 degrees. The average rainfall is approximately 19.6 inches per year, with 38.1 inches of snow per year.








