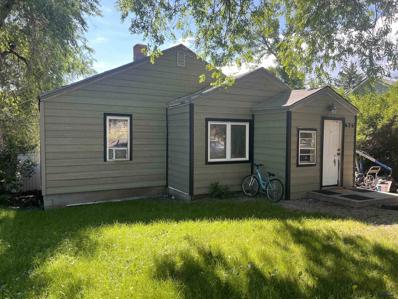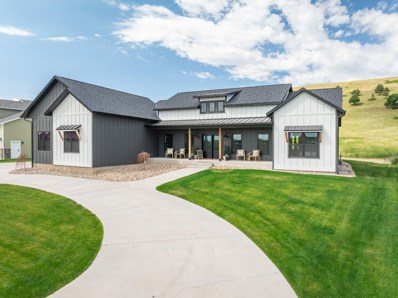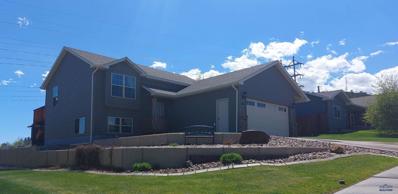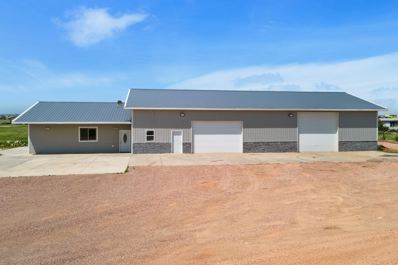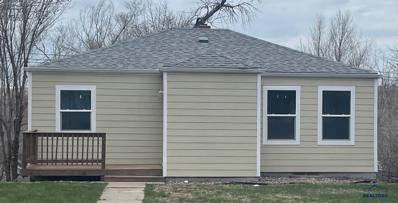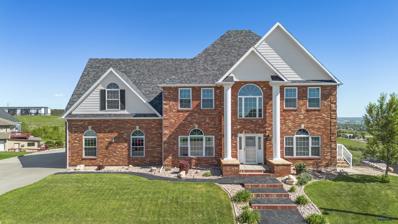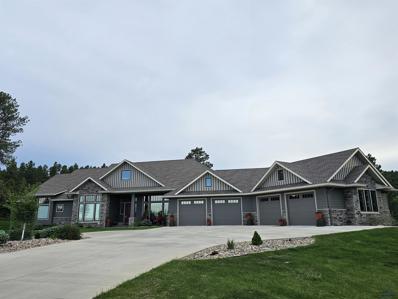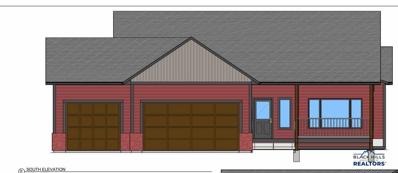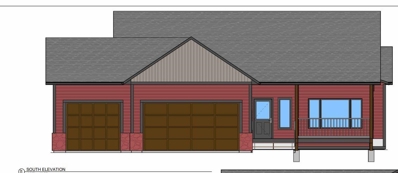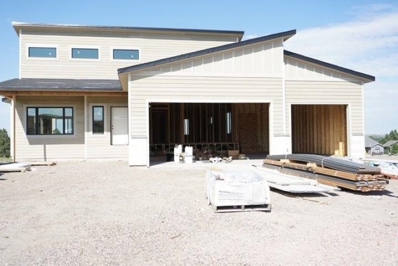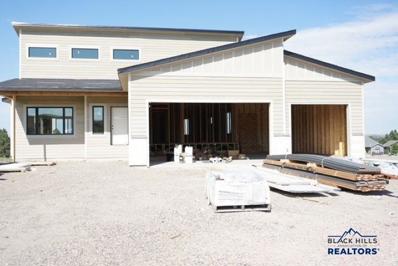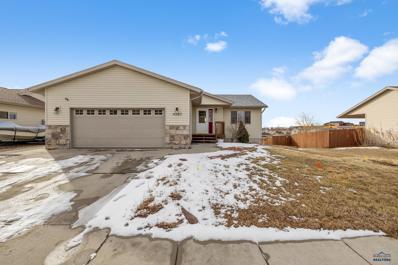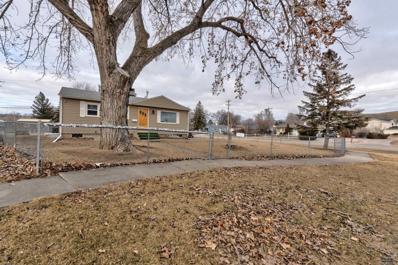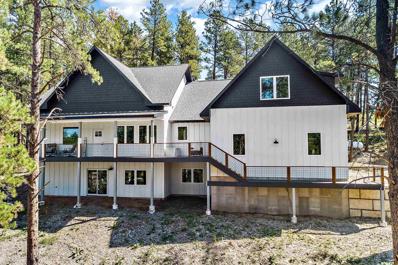Rapid City SD Homes for Sale
$1,550,000
13821 CLYDESDALE RD Rapid City, SD 57702
- Type:
- Single Family
- Sq.Ft.:
- 5,275
- Status:
- Active
- Beds:
- 5
- Lot size:
- 13.93 Acres
- Year built:
- 1996
- Baths:
- 6.00
- MLS#:
- 169728
- Subdivision:
- HART RNCH WST 1
ADDITIONAL INFORMATION
This is a spectacular place to call home! At just shy of 14 acres, this executive estate is less than 20 minutes from Rapid City. The award-winning Schad home has amazing equestrian facilities. With a completely private location, this home is nestled in the trees with covered porches in the exclusive Hart Ranch West neighborhood. It boasts a gourmet kitchen, an enormous pantry, a separate study, walk-in closets, and cozy sitting nooks in the living room and primary bedroom. The 4 bedrooms are all upstairs, each featuring an en suite bathroom. An additional efficiency apartment or office has its own separate entrance. Plentiful storage is found in the mud room which features a pet watering station. The living room, study, kitchen, breakfast nook, and formal dining room are found on the main level. The lower level features a large family and TV room with a workout area.
- Type:
- Other
- Sq.Ft.:
- 1,371
- Status:
- Active
- Beds:
- 2
- Lot size:
- 0.15 Acres
- Year built:
- 2023
- Baths:
- 2.00
- MLS#:
- 169703
- Subdivision:
- MOON MEADOW PARK SUB
ADDITIONAL INFORMATION
Great new construction twin-homes in a awesome location. Enjoy the open living floor plan with 2 bedrooms and 2 baths on the main floor. The kitchen, dining, and living room are open for ease of entertaining and everyday living. The basement offers 2 more bedrooms, a bath, and large family room. The finishes for this home are tastefully done offering a blank canvas to decorate as your own. Come see these brand new twin homes!
- Type:
- Other
- Sq.Ft.:
- 1,371
- Status:
- Active
- Beds:
- 2
- Lot size:
- 0.15 Acres
- Year built:
- 2023
- Baths:
- 2.00
- MLS#:
- 169701
- Subdivision:
- MOON MEADOW PARK SUB
ADDITIONAL INFORMATION
Great new construction twin-homes in a awesome location. Enjoy the open living floor plan with 2 bedrooms and 2 baths on the main floor. The kitchen, dining, and living room are open for ease of entertaining and everyday living. The finishes for this home are tastefully done offering a blank canvas to decorate as your own. Come see these brand new twin homes!
- Type:
- Manufactured Home
- Sq.Ft.:
- 1,100
- Status:
- Active
- Beds:
- 2
- Lot size:
- 0.03 Acres
- Year built:
- 2024
- Baths:
- 2.00
- MLS#:
- 169652
- Subdivision:
- SHEPARD'S MEADOW MOBILE HOME COMMUNITY
ADDITIONAL INFORMATION
Home is priced with 2-CAR CARPORT!!! Come see us today at Shepherds Meadow Active Adult Community! Maintenace Free...Pet Friendly Living at its Finest! NEW MODEL! This beautiful 2bed 2bath home FRONT PORCH MODEL "TURNKEY HOME" BUY TODAY...MOVE IN TOMORROW! Great open floorplan, bright and sunny main living. GREAT kitchen with large island, complete stainless-steel appliance suite with range, microwave, dishwasher and refrigerator. Large primary ensuite. Complete with window coverings. $1000 moving allowance. 1YR FACTORY WARRANTY. All lots are professionally landscaped.
- Type:
- Single Family
- Sq.Ft.:
- 656
- Status:
- Active
- Beds:
- 2
- Lot size:
- 0.16 Acres
- Year built:
- 1949
- Baths:
- 1.00
- MLS#:
- 169617
- Subdivision:
- NORTH RAPID ADD
ADDITIONAL INFORMATION
Are you looking for an investment property with lots of potential? This is the home for you. The home offers 2 bedrooms and 1 bathroom all on one level. The home is centrally located not too far from the Monument, downtown, and shopping. The home needs TLC and is being sold as-is, with no repairs. Call today to schedule a showing of this home.
$1,298,000
23815 Anna Court Rapid City, SD 57702
- Type:
- Single Family
- Sq.Ft.:
- 5,196
- Status:
- Active
- Beds:
- 5
- Lot size:
- 0.52 Acres
- Year built:
- 2020
- Baths:
- 4.00
- MLS#:
- 80930
- Subdivision:
- Village On The Green Subdivision
ADDITIONAL INFORMATION
Listed by Shauna Sheets, KWBH, 605-545-5430. This custom built and designed home in the beautiful Hart Ranch area exudes quality, sophistication and a modern farmhouse design at every turn *The amazing open-concept main level boasts 10' ceilings, expansive windows, incredible natural light and LVP flooring throughout *Entertain family and friends, or unwind with a good book, seated in the comfortable living room with a gas fireplace and wall of windows with views of the Hart Ranch owned property behind *The gourmet kitchen is the heart of this home, featuring Frigidaire Gallery stainless steel appliances, an oversized built-in fridge & freezer, double ovens, and ceiling-height cabinetry with soft-close features *Leathered granite countertops, a large island with black glaze stained Beachwood cabinetry, high-end finishes, and a unique hidden walk-in pantry add style and practicality to this space *A home office just off the front door allows for convenient work/life balance *Two main floor bedrooms and one full bathroom on one end of the home- perfect for family or guests *The main level master suite is a sanctuary of its own, offering a generously sized bedroom, an ensuite spa-like bathroom with custom tile walk-in shower, a large soaker tub, and a walk-through closet with direct access to the main floor laundry room â?? seamlessly blending convenience with luxury *Convenient half bathroom and mud room area with custom storage lockers enroute to the attached garage
$368,900
2679 SHAD Rapid City, SD 57703
- Type:
- Single Family
- Sq.Ft.:
- 1,838
- Status:
- Active
- Beds:
- 4
- Lot size:
- 0.22 Acres
- Year built:
- 2003
- Baths:
- 2.00
- MLS#:
- 169146
- Subdivision:
- TRAILWOOD VLG
ADDITIONAL INFORMATION
Welcome to 2679 Shad Street in Rapid Valley. This charming four-bedroom, two-bathroom home is nestled in an established neighborhood. This inviting residence offers a perfect blend of comfort and style, featuring spacious living areas, modern amenities, and a well designed floor plan. The property features a well-maintained yard, perfect for outdoor activities with spacious decks and firepit area to enjoy the beautiful South Dakota weather. Plenty of extra parking including room for rv/boat storage. With its convenient location, you'll have easy access to local amenities, schools, parks, and shopping areas. Experience the perfect combination of functionality and charm at your ideal family home in Rapid City.
$399,900
1013 GLADYS ST Rapid City, SD 57701
- Type:
- Single Family
- Sq.Ft.:
- 1,836
- Status:
- Active
- Beds:
- 4
- Lot size:
- 0.27 Acres
- Year built:
- 2011
- Baths:
- 2.00
- MLS#:
- 169138
- Subdivision:
- RAINBOW RIDGE
ADDITIONAL INFORMATION
VIEW LOT - Views of the city and the prairie and a quick commute to EAFB and city center. Lot is over 1/4 Ac. Lots of room out back. Come check out this 4-bedroom home out on over a .25 lot. Great views of the city and prairie. This location is on a dead-end street so you will not have much traffic. There is a great back deck off of the kitchen with a Garden area and additional storage under back deck with swing gates. The kitchen has a great breakfast bar, and the seller is throwing in all of the kitchen appliances. Newer Class 4 shingles were installed a few years ago. Under eaves, dusk to dawn lighting. A tone of upgraded Pella windows on the north and west side of the home. Over 20K in landscaping has been completed in this one owner home. Insulated garage door and additional shed in the back. 2 bedrooms up, 2 down with an additional family room and huge laundry room and storage.
$670,000
4884 Ashland Rd Rapid City, SD 57701
- Type:
- Single Family
- Sq.Ft.:
- 1,008
- Status:
- Active
- Beds:
- 2
- Lot size:
- 1 Acres
- Year built:
- 2013
- Baths:
- 2.00
- MLS#:
- 80574
- Subdivision:
- Ashs Sub
ADDITIONAL INFORMATION
An unparalleled opportunity awaits to own a prime 3200 sq ft shop space, tailor-made for your business aspirations. This exceptional shop boasts cutting-edge in-floor radiant heating and is equipped with two expansive overhead doors (10' and 12'8"), ensuring seamless operations. Ascend to the mezzanine for added storage capacity, optimizing your workspace efficiency. Beyond the shop floor, discover a spacious living area of over 1000 sq ft, perfect for accommodating your entrepreneurial lifestyle needs or as a business office. Strategically situated, this property offers picturesque views of the Black Hills, enhancing the appeal for customers and clients alike. With an acre of land, the potential for further expansion and business growth is limitless. Take the next step in realizing your entrepreneurial vision. Contact Kevin Andreson at KWBH on 605-646-5409 to secure this prime space today.
- Type:
- Other
- Sq.Ft.:
- 1,628
- Status:
- Active
- Beds:
- 3
- Lot size:
- 0.15 Acres
- Year built:
- 2024
- Baths:
- 2.00
- MLS#:
- 169023
- Subdivision:
- MOON MEADOW PARK SUB
ADDITIONAL INFORMATION
Brand new twin-homes being built in a great location! Located right off HWY 16 with great access to town or The Black Hills. This wide open floor plan offers 2 bedrooms and 2 baths on the main floor and a 3rd bedroom down finished. The large unfinished basement can be finished or kept unfinished for storage. You will not be disappointed with the colors and quality of the newly built home. Call your agent today to view. SELLER IS OFFERING $5000 TOWARDS BUYERS CLOSING COSTS, PURCHASE PRICE, OR APPLIANCES. YOU CHOOSE.
$259,000
123 E DENVER Rapid City, SD 57701
- Type:
- Single Family
- Sq.Ft.:
- 1,600
- Status:
- Active
- Beds:
- 4
- Lot size:
- 0.13 Acres
- Year built:
- 1952
- Baths:
- 2.00
- MLS#:
- 168897
- Subdivision:
- SCHNASSE ADD
ADDITIONAL INFORMATION
NEW PRICE! TAKE ANOTHER LOOK! Newly remodeled, former duplex could be used as a primary residence with a potential Additional Dwelling Unit in the basement! An additional kitchen, full bath, and two additional bedrooms (NTC) in the basement with separate entrance. All new siding, windows, flooring, and bath and electrical fixtures. Close to shopping and easy access to the interstate. Call or text for a private showing. Seller will consider a Contract for Deed.
$1,950,000
11758 W HWY 44 Rapid City, SD 57702
- Type:
- Single Family
- Sq.Ft.:
- 3,612
- Status:
- Active
- Beds:
- 4
- Lot size:
- 4.1 Acres
- Year built:
- 1969
- Baths:
- 4.00
- MLS#:
- 168784
- Subdivision:
- GRAYCLIFF SUB
ADDITIONAL INFORMATION
A Rare opportunity to Enjoy True Black Hills Living just 10 minutes outside of Rapid City near Johnson Siding. This is an exceptional & prime offering of a remarkable home nestled on 4.10 serene acres, Rapid Creek & Borders National Forest Service with 2 parcels. Listen to the breeze through the pines, enjoy sounds of the flowing creek while surrounded with spectacular Black Hills Views. This residential retreat is spacious & entertaining with approx. 3,612 sq ft, 4+ bedrooms, 3 & 1/2 baths + a den/office/bedroom area. Amazing views from the expansive windows, vaulted wood ceiling's, four fireplaces and walkout basement to the creek & patio. Experience the ultimate convenience to recreational activities directly from your doorstep. A wonderful combination of comfort and adventure. Endless possibilities for you & your family or have as an established turn key investment property in the Black Hills !
$849,900
1120 REGENCY CT Rapid City, SD 57702
- Type:
- Single Family
- Sq.Ft.:
- 4,803
- Status:
- Active
- Beds:
- 5
- Lot size:
- 0.45 Acres
- Year built:
- 2003
- Baths:
- 5.00
- MLS#:
- 168770
- Subdivision:
- SOUTH HILL
ADDITIONAL INFORMATION
Welcome to the epitome of luxury living. This stunning 5-bedroom, 4.5-bathroom home offers sophistication and elegance, nestled in a private cul-de sac. The spacious living areas are perfect for entertaining complete with a cozy living room with a fireplace. With the kitchen always being the heart of the home, you will enjoy entertaining as the formal dining room area connects seamlessly with the kitchen. The open staircase leads to four large bedrooms. The primary suite is a sanctuary of relaxation, complete with an en suite bathroom, and 3-sided fireplace for that spa feel. Additional 3 bedrooms offer comfort and privacy for the family and guests. The lower level features an additional en suite with a walk out. Enjoy the breath-taking views of the Black Hills and the surrounding natural beauty from the comfort of your own home. The property is conveniently located near schools, shopping, dining, and outdoor recreation. Don't miss out on the opportunity to make this your home!
$1,900,000
9649 N EMERALD RIDGE RD Rapid City, SD 57702
- Type:
- Single Family
- Sq.Ft.:
- 6,924
- Status:
- Active
- Beds:
- 4
- Lot size:
- 2.17 Acres
- Year built:
- 2016
- Baths:
- 6.00
- MLS#:
- 168494
- Subdivision:
- CANYON SPRINGS PRESERVE
ADDITIONAL INFORMATION
No expense was spared in this one of a kind custom built home.
- Type:
- Single Family
- Sq.Ft.:
- 2,770
- Status:
- Active
- Beds:
- 4
- Lot size:
- 0.25 Acres
- Year built:
- 2024
- Baths:
- 3.00
- MLS#:
- 167999
- Subdivision:
- ELKS COUNTRY EST
ADDITIONAL INFORMATION
Don't miss out this incredible new construction home being built at the Elks Country Estates boasting modern design with 2-bedrooms, 2-bathroomson the main level presenting an open concept living area featuring a gas log fireplace, kitchen pantry and center island, from the dining room step out onto the covered backyard deck! Master ensuite provides a tranquil retreat with a soaker tub & rain shower oasis. Fully finished basement offers two additional bedrooms, full bathroom and a spacious walkout family room with wet bar. This gem won't last long!
- Type:
- Other
- Sq.Ft.:
- 2,770
- Status:
- Active
- Beds:
- 4
- Lot size:
- 0.25 Acres
- Year built:
- 2024
- Baths:
- 3.00
- MLS#:
- 79648
- Subdivision:
- Elks Country Estates
ADDITIONAL INFORMATION
For more information, please contact listing agents Zac Zandstra 605-484-3266 or Heath Gran 605-209-2052 with Great Peaks Realty. Don't miss out this incredible new construction home being built at the Elks Country Estates boasting modern design with 2-bedrooms, 2-bathrooms on the main level presenting an open concept living area featuring a gas log fireplace, kitchen pantry and center island, from the dining room step out onto the covered backyard deck! Master ensuite provides a tranquil retreat with a soaker tub & rain shower oasis. Fully finished basement offers two additional bedrooms, full bathroom and a spacious walkout family room with wet bar. This gem won't last long!
- Type:
- Other
- Sq.Ft.:
- 2,770
- Status:
- Active
- Beds:
- 2
- Lot size:
- 0.25 Acres
- Year built:
- 2024
- Baths:
- 2.00
- MLS#:
- 79637
- Subdivision:
- Elks Country Estates
ADDITIONAL INFORMATION
For more information, please contact listing agents Zac Zandstra 605-484-3266 or Heath Gran 605-209-2052 with Great Peaks Realty. Don't miss out this incredible new construction home being built at the Elks Country Estates boasting modern contemporary design with 2-bedrooms, 2-bathrooms on the main level with an open concept living area featuring a gas log fireplace, kitchen pantry and center island, dining steps out onto the covered backyard deck! Master ensuite provides a tranquil retreat with a soaker tub & rain shower oasis. Full unfinished basement offers the potential for two additional bedrooms, full bathroom and a spacious family room. This gem won't last long!
- Type:
- Single Family
- Sq.Ft.:
- 1,450
- Status:
- Active
- Beds:
- 2
- Lot size:
- 0.25 Acres
- Year built:
- 2024
- Baths:
- 2.00
- MLS#:
- 167982
- Subdivision:
- ELKS COUNTRY EST
ADDITIONAL INFORMATION
Don't miss out this incredible new construction home being built at the Elks Country Estates boasting modern contemporary design with 2-bedrooms, 2-bathrooms on the main level with an open concept living area featuring a gas log fireplace, kitchen pantry and center island, dining steps out onto the covered backyard deck! Master ensuite provides a tranquil retreat with a soaker tub & rain shower oasis. Full unfinished basement offers the potential for two additional bedrooms, full bathroom and a spacious family room. This gem won't last long!
- Type:
- Single Family
- Sq.Ft.:
- 2,208
- Status:
- Active
- Beds:
- 4
- Lot size:
- 0.39 Acres
- Year built:
- 2005
- Baths:
- 3.00
- MLS#:
- 167567
- Subdivision:
- Big Sky
ADDITIONAL INFORMATION
Don't pass up the opportunity to own this 4 bed/3 bath gem! Situated on a spacious lot with a fenced yard backing onto an open area, this home offers privacy and serenity. Conveniently located just 2 blocks from schools, around 5 minutes to the base, and with easy access to I-90, it's an ideal setting for busy families. Step inside and discover the possibilities awaiting. The kitchen offers a nice layout with a breakfast bar and ledge shelving. The adjacent dining area opens onto the deck or into the cozy living room, perfect for gatherings and relaxation. While the main floor laundry adds convenience, the main bath and master suite await your personal touch. Descend to the lower level, where a spacious L-shaped family room could be your dream entertainment space. Additional bedrooms and a third bath provide ample accommodation for family and guests.
$220,000
601 HAINES CT Rapid City, SD 57701
- Type:
- Single Family
- Sq.Ft.:
- 1,640
- Status:
- Active
- Beds:
- 4
- Lot size:
- 0.22 Acres
- Year built:
- 1955
- Baths:
- 2.00
- MLS#:
- 167461
- Subdivision:
- GUS-HAINES
ADDITIONAL INFORMATION
Home features 4 bedrooms, 1 bath, and an oversized 2 car garage with a workshop area, and fenced in back yard.
$379,900
3226 W RAPID Rapid City, SD 57702
- Type:
- Single Family
- Sq.Ft.:
- 1,200
- Status:
- Active
- Beds:
- 3
- Lot size:
- 0.17 Acres
- Year built:
- 2023
- Baths:
- 2.00
- MLS#:
- 166856
- Subdivision:
- OWEN MANN TRACT
ADDITIONAL INFORMATION
Check out this move in ready, brand new one zero entry home on the West side! This three bedroom, two full bath home comes fully landscaped and features granite countertops and custom cabinets throughout! The open floor plan is great for entertaining. This home includes maintenance free flooring and on demand water heater and master bath with dual sinks and a 5ft shower. The large garage and abundance of cabinets provide additional storage. A $1000 allowance allows you to choose your own microwave and dishwasher. This unique property won't last long so make an appointment to schedule a private showing soon!.This home is virtually staged.
$1,250,000
4461 FOREST PARK CT Rapid City, SD 57702
- Type:
- Single Family
- Sq.Ft.:
- 5,810
- Status:
- Active
- Beds:
- 4
- Lot size:
- 4.5 Acres
- Year built:
- 1995
- Baths:
- 4.00
- MLS#:
- 165715
- Subdivision:
- FOREST PARK EST
ADDITIONAL INFORMATION
If you want location, acreage, & square footage, then this property is for you & a must see! Located in southwest Rapid City, nestled on 4.5 acres, this 5,810 square foot home offers 2 bedrooms & 3 bathrooms upstairs and another 2 bedrooms & 1 bathroom downstairs. The open floor plan includes large bedrooms, as well as; an office, wet bar, & game room in the basement. The living room offers great natural light with huge windows & great views. Off the living room, you can enjoy a large deck that extends the full width of the house. The deck can be accessed off the living room or master bedroom. The walkout basement leads to a covered patio. There's also a loft that overlooks the main floor & has its own private deck that looks over the back patio. Speaking of privacy, this lot is very private & located within walking distance to schools, parks, golf courses/ country clubs, etc.. This location is second to none & the property has so much to offer!
- Type:
- Single Family
- Sq.Ft.:
- 2,928
- Status:
- Active
- Beds:
- 3
- Lot size:
- 2.03 Acres
- Year built:
- 2023
- Baths:
- 4.00
- MLS#:
- 163447
- Subdivision:
- JOHNSON SUB
ADDITIONAL INFORMATION
You will not find a brand new custom home property in a better setting, this close to Rapid City in the heart of the Black Hills. Bordering National Forest Service land, this custom built craftsman style home features an open floor plan with 3 bedrooms and 3.5 bathrooms. Above the garage, you will find a large loft with private bath and stunning views of the pines and hills. This home has high end finishes including Pella Windows, walk in tile showers, vaulted and trayed ceilings, large kitchen island and tile backsplash. There are views from every direction from the two beautiful covered decks. With an unfinished basement, you can make this house fit your exact needs. Spacious 2.03 acre lot sets up perfectly for an additional shop. Don't hesitate to tour this Black Hills gem! Sellers will blacktop the driveway, subject to an acceptable offer. Check out the You Tube video tour at: https://youtu.be/eFRWyA4aIvY

The data relating to real estate for sale on this web site comes in part from the Internet Data exchange (“IDX”) program of Black Hills Association of REALTORS®. IDX information is provided exclusively for consumers' personal, non-commercial use and may not be used for any purpose other than to identify prospective properties consumers may be interested in purchasing. Information Deemed Reliable But Not Guaranteed. Copyright 2025 Black Hills Association of REALTORS®. All rights reserved.

The data relating to real estate for sale on this web site comes in part from the Broker Reciprocity Program of the Mount Rushmore Area Association of REALTORS® Multiple Listing Service. Real estate listings held by brokerage firms other than Xome are marked with the Broker Reciprocity™ logo or the Broker Reciprocity thumbnail logo (a little black house) and detailed information about them includes the name of the listing brokers. This data is believed to be correct, but we advise interested parties to confirm the data before relying on it in a purchase decision. Copyright 2025 Mount Rushmore Area Association of REALTORS® Inc. Multiple Listing Service. All rights reserved.
Rapid City Real Estate
The median home value in Rapid City, SD is $345,000. This is higher than the county median home value of $326,900. The national median home value is $338,100. The average price of homes sold in Rapid City, SD is $345,000. Approximately 56.76% of Rapid City homes are owned, compared to 35.09% rented, while 8.15% are vacant. Rapid City real estate listings include condos, townhomes, and single family homes for sale. Commercial properties are also available. If you see a property you’re interested in, contact a Rapid City real estate agent to arrange a tour today!
Rapid City, South Dakota has a population of 73,942. Rapid City is less family-centric than the surrounding county with 27.21% of the households containing married families with children. The county average for households married with children is 27.5%.
The median household income in Rapid City, South Dakota is $58,072. The median household income for the surrounding county is $62,546 compared to the national median of $69,021. The median age of people living in Rapid City is 38.1 years.
Rapid City Weather
The average high temperature in July is 85.3 degrees, with an average low temperature in January of 14.2 degrees. The average rainfall is approximately 18.2 inches per year, with 38 inches of snow per year.




