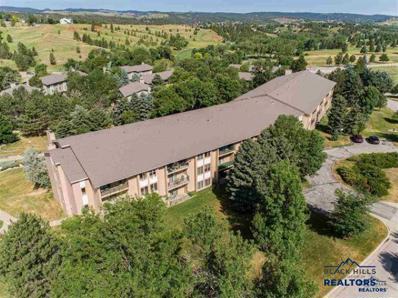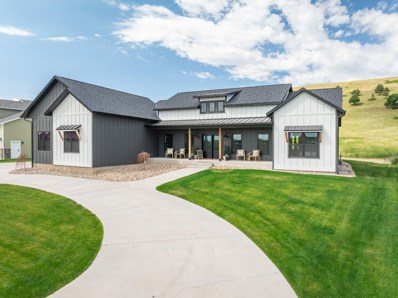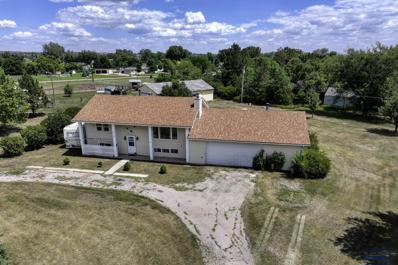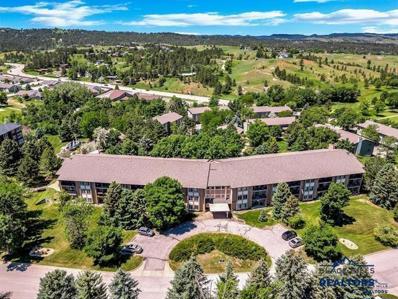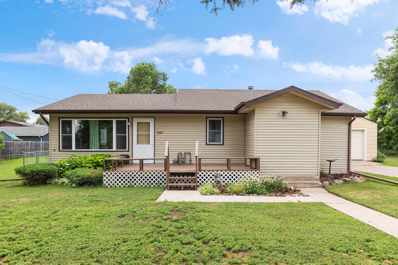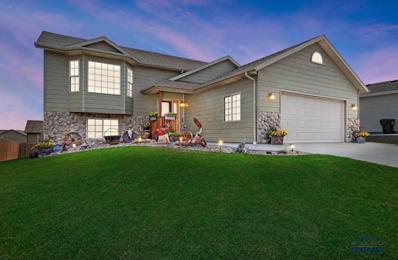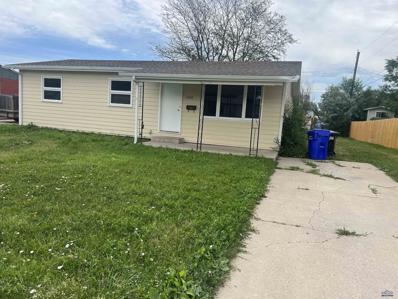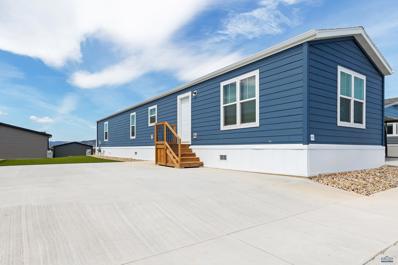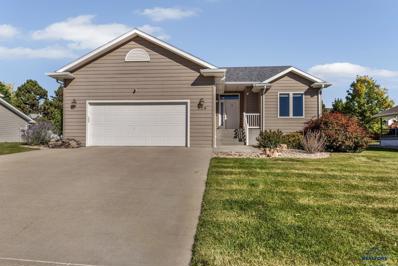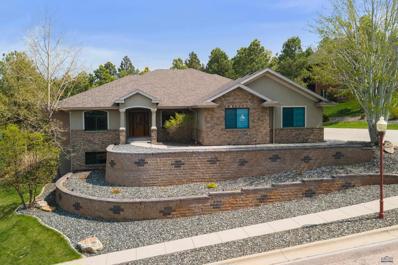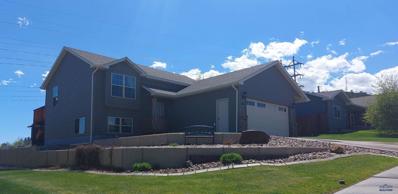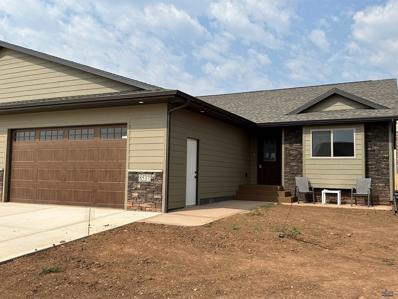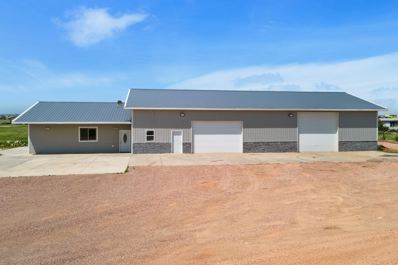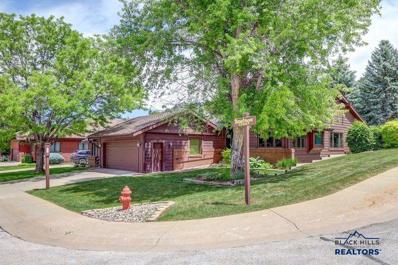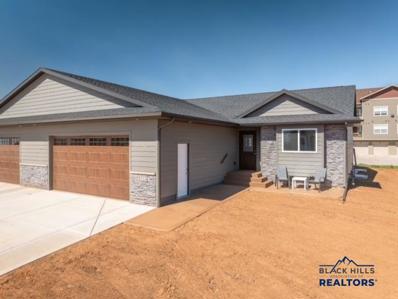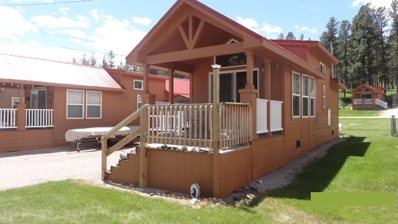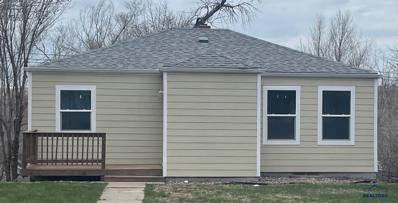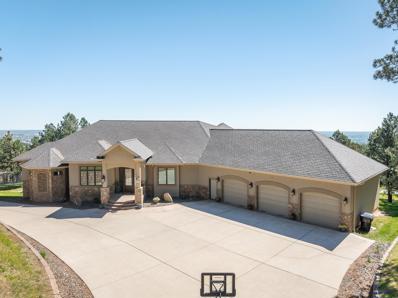Rapid City SD Homes for Sale
- Type:
- Other
- Sq.Ft.:
- 1,083
- Status:
- Active
- Beds:
- 2
- Lot size:
- 0.07 Acres
- Year built:
- 1984
- Baths:
- 2.00
- MLS#:
- 169583
- Subdivision:
- PARK WEST CONDOMINIUMS
ADDITIONAL INFORMATION
THIS CONDO IS ON THE THIRD FLOOR!!! Located in the Park West Condominium building, with views of the hills. Easy access to the beautiful Black Hills and close to shopping, restaurants and parks. Maintenance free living with secured access to the building and heated parking garage. 2 bedrooms and 2 bathrooms within 1,083 sq ft. New windows, paint, and updated carpeting throughout. Large living room, dining room and kitchen area. Spacious master bedroom with en suite, including double vanity and walk in shower. Extra storage within the condo along with an extra storage area in the garage. Some of the amenities on location include, walking paths, hot tub, pool and playground. Also included is a community room for family gatherings and parties. 2 suites are available if extra space is needed for guests.
$1,298,000
23815 Anna Court Rapid City, SD 57702
- Type:
- Single Family
- Sq.Ft.:
- 5,196
- Status:
- Active
- Beds:
- 5
- Lot size:
- 0.52 Acres
- Year built:
- 2020
- Baths:
- 4.00
- MLS#:
- 80930
- Subdivision:
- Village On The Green Subdivision
ADDITIONAL INFORMATION
Listed by Shauna Sheets, KWBH, 605-545-5430. This custom built and designed home in the beautiful Hart Ranch area exudes quality, sophistication and a modern farmhouse design at every turn *The amazing open-concept main level boasts 10' ceilings, expansive windows, incredible natural light and LVP flooring throughout *Entertain family and friends, or unwind with a good book, seated in the comfortable living room with a gas fireplace and wall of windows with views of the Hart Ranch owned property behind *The gourmet kitchen is the heart of this home, featuring Frigidaire Gallery stainless steel appliances, an oversized built-in fridge & freezer, double ovens, and ceiling-height cabinetry with soft-close features *Leathered granite countertops, a large island with black glaze stained Beachwood cabinetry, high-end finishes, and a unique hidden walk-in pantry add style and practicality to this space *A home office just off the front door allows for convenient work/life balance *Two main floor bedrooms and one full bathroom on one end of the home- perfect for family or guests *The main level master suite is a sanctuary of its own, offering a generously sized bedroom, an ensuite spa-like bathroom with custom tile walk-in shower, a large soaker tub, and a walk-through closet with direct access to the main floor laundry room â?? seamlessly blending convenience with luxury *Convenient half bathroom and mud room area with custom storage lockers enroute to the attached garage
- Type:
- Single Family
- Sq.Ft.:
- 1,240
- Status:
- Active
- Beds:
- 3
- Lot size:
- 1 Acres
- Year built:
- 1973
- Baths:
- 2.00
- MLS#:
- 169512
- Subdivision:
- GREEN VLY EST
ADDITIONAL INFORMATION
One acre lot with no covenants, stunning views and full of greenery and fruit trees. Features a huge attached garage and a shop in the back. Estate sale, being sold as-is and in need of TLC. Includes a private well and city water. Located in an awesome location. Basement is finished except for flooring and includes a functional wet bar. With a little love this will be an amazing home with beautiful views.
- Type:
- Other
- Sq.Ft.:
- 1,083
- Status:
- Active
- Beds:
- 2
- Lot size:
- 0.07 Acres
- Year built:
- 1984
- Baths:
- 2.00
- MLS#:
- 169504
- Subdivision:
- PARK WEST CONDOMINIUMS
ADDITIONAL INFORMATION
WEST VIEWS ON THE THIRD FLOOR!!! Last west facing condo for sale located in the Park West Condominium building, with views of the hills. Easy access to the beautiful Black Hills and close to shopping, restaurants and parks. Maintenance free living with secured access to the building and heated parking garage. 2 bedrooms and 2 bathrooms within 1,083 sq ft. New windows, paint, and updated carpeting throughout. Large living room, dining room and kitchen area. Spacious master bedroom with en suite, including double vanity and walk in shower. Extra storage within the condo along with an extra storage area in the garage. Some of the amenities on location include, walking paths, hot tub, pool and playground. Also included is a community room for family gatherings and parties. 2 suites are available if extra space is needed for guests.
- Type:
- Single Family
- Sq.Ft.:
- 1,593
- Status:
- Active
- Beds:
- 3
- Lot size:
- 0.33 Acres
- Year built:
- 1949
- Baths:
- 1.00
- MLS#:
- 80898
ADDITIONAL INFORMATION
"Charming, well-maintained home in a peaceful neighborhood awaits you. This 3-bedroom, 1-bathroom house features an updated kitchen, spacious living area, and unique architectural details that enhance its cozy atmosphere. The property includes a large lot with a metal fence to keep your pets safe, a deck off the dining area for entertaining and barbecues, and a paved area around the shed for additional space and storage of lawn equipment. There is also a detached single-car garage with a newer remote-controlled door." Inside the home you will find newer windows, fresh paint and updates for comfort and ease of use. Call Sandy Donahue 605-645-7860 Re/Max In The Hills for your personal viewing
- Type:
- Single Family
- Sq.Ft.:
- 1,252
- Status:
- Active
- Beds:
- 2
- Lot size:
- 0.17 Acres
- Year built:
- 2009
- Baths:
- 2.00
- MLS#:
- 169425
- Subdivision:
- SOUTHPOINTE
ADDITIONAL INFORMATION
This has been a great income producing asset but would be a wonderful single family residence in a safe neighborhood. It is a split foyer home with two bedrooms and two bathrooms upstairs, one of which is an ensuite. Large living room and kitchen, gas fireplace separates the dining from the living room. Basement is laid out on plan for 2 more bedrooms, a bathroom, and a family room when it is finished. The basement is currently set up as a game room with plenty of space for the pool table, foosball table, & ping pong table. Highly desirable central location, minutes from Black Hills Energy, medical facilities, shopping, schools, parks, pools, ball fields, and churches. It has it all. Wonderful curb appeal upon arrival. Visit this charmingly designed 2 bedroom, 2 bathroom, 2 car garage home with a total of 2488 sq ft.
$245,000
1306 DOWNING Rapid City, SD 57701
- Type:
- Single Family
- Sq.Ft.:
- 1,313
- Status:
- Active
- Beds:
- 3
- Lot size:
- 0.19 Acres
- Year built:
- 1960
- Baths:
- 1.00
- MLS#:
- 169330
- Subdivision:
- KNOLLWOOD HTS
ADDITIONAL INFORMATION
Nice Three Bedroom home with family room. New Siding, Updated Electric Panel New Paint, Owner is replacing all doors in house. Great first-time home close to schools and shopping. Large backyard for enjoying the outdoors!
- Type:
- Manufactured Home
- Sq.Ft.:
- 1,218
- Status:
- Active
- Beds:
- 2
- Lot size:
- 0.03 Acres
- Year built:
- 2024
- Baths:
- 2.00
- MLS#:
- 169313
- Subdivision:
- SHEPARD'S MEADOW MOBILE HOME COMMUNITY
ADDITIONAL INFORMATION
Come see us today at Shepherds Meadow Active Adult Community! Maintenace Free...Pet Friendly Living at its Finest! NEW MODEL! This beautiful 2bed 2bath home is PRICED TO SELL! "TURNKEY HOME" BUY TODAY...MOVE IN TOMORROW! Great open floorplan, bright and sunny main living area with combined dining. GREAT kitchen with center island, complete stainless-steel appliance suite with range, microwave, dishwasher and refrigerator. Large primary ensuite with walk-in closet. This home features a large (9X10) laundry/mechanical room. This ENERGY STAR MONEY SAVING HOME with whole house fan, high efficiency Carrier gas furnace, programmable electric water heater, and argon gas filled windows. $1000 MOVING ALLOWANCE. OPEN HOUSE M-F 9AM-3PM.
- Type:
- Manufactured Home
- Sq.Ft.:
- 1,216
- Status:
- Active
- Beds:
- 3
- Lot size:
- 0.03 Acres
- Year built:
- 2024
- Baths:
- 2.00
- MLS#:
- 169232
- Subdivision:
- SHEPARD'S MEADOW MOBILE HOME COMMUNITY
ADDITIONAL INFORMATION
TURNKEY HOME PRICED COMPLETE WITH UPGRADED 2-car CARPORT! Carport is 20x25 with 9ft sidewalls and 5x15 built in storage!!!Come see us today at Shepherds Meadow Active Adult Community! Maintenace Free Living at its Finest! ...Pet Friendly (we allow 36" pet fence) NEW MODEL! This beautiful 3bed 2bath home is PRICED TO SELL! Great open floorplan, bright and sunny main living area with combined dining. GREAT kitchen with hidden pantry, breakfast bar, complete stainless-steel appliance suite with range, dishwasher and refrigerator. Come with washer, dryer and window coverings. Large primary ensuite with walk-in closet. This home features a large hidden pantry with laundry room. This ENERGY STAR MONEY SAVINGHOME with whole house fan, high efficiency Carrier gas furnace, programmable electric water heater, and argon gas filled windows. OPENHOUSE M-F 9AM-3PM.
- Type:
- Manufactured Home
- Sq.Ft.:
- 1,218
- Status:
- Active
- Beds:
- 2
- Lot size:
- 0.03 Acres
- Year built:
- 2024
- Baths:
- 2.00
- MLS#:
- 169227
- Subdivision:
- SHEPARD'S MEADOW MOBILE HOME COMMUNITY
ADDITIONAL INFORMATION
OPEN HOUSE Sat-Sun 10AM-2PM. MOVE IN READY....price includes carport. Come see us today at Shepherds Meadow Active Adult Community! Maintenace Free...Pet Friendly Living at its Finest! NEW MODEL! This beautiful 2bed 2bath home is PRICED TO SELL! Great open floorplan, bright and sunny main living area with combined dining. GREAT kitchen with center island, complete stainless-steel appliance suite with range, microwave, dishwasher and refrigerator. Large primary ensuite with walk-in closet. This home features a large (9X10) laundry/mechanical room. This ENERGY STAR MONEY SAVING HOME with whole house fan, high efficiency Carrier gas furnace, programmable electric water heater, and argon gas filled windows complete with CARPORT WINDOW COVERINGS WASHER AND DRYER. OPENHOUSE M-F 9AM-3PM.
$1,500,000
4101 PARKRIDGE PL Rapid City, SD 57702
- Type:
- Single Family
- Sq.Ft.:
- 5,111
- Status:
- Active
- Beds:
- 5
- Lot size:
- 0.94 Acres
- Year built:
- 2007
- Baths:
- 5.00
- MLS#:
- 169205
- Subdivision:
- CARRIAGE HILLS
ADDITIONAL INFORMATION
Elevated, expansive, and boasting panoramic views of the beautiful Black Hills during the day and captivating city lights at night! This meticulously crafted property offers over 5,200 SqFt of luxurious space, an open and inviting Ranch style floor-plan, 4 bedrooms, an elegant office, 5 bathrooms, 3-car heated garage, a dream kitchen equipped with the finest appliances, cabinetry and granite, and is situated on a .94 acre lot thatâ??s walking distance to the best schools and parks of the West side. Must-see features include hand scraped oak flooring, vaulted ceilings, knotty alder doors/trim, a cozy owners suite with private deck, 4 gas fireplaces inside and a wood burning fireplace outside, a studio apartment-like space with it's own entrance, sizable walkout basement, and laundry on both levels of home. The impressive backyard is dedicated to entertaining family and friends and comes with a built-in natural gas grill, pizza oven, a gazebo overlooking a waterfall feature, and more!
- Type:
- Single Family
- Sq.Ft.:
- 2,330
- Status:
- Active
- Beds:
- 4
- Lot size:
- 0.24 Acres
- Year built:
- 2002
- Baths:
- 3.00
- MLS#:
- 169192
- Subdivision:
- MINNESOTA RIDGE
ADDITIONAL INFORMATION
Welcome to 304 Middle Valley Dr! This spacious layout offers four bedrooms, three bathrooms and a two-car garage. With vaulted ceilings in the main floor common areas, you'll enjoy an open floor plan and a seamless flow throughout the main living areas with a large rear patio perfect for entertaining just outside the dining room. New roof in 2020 and new gutters in 2023, underground sprinklers in front and back yard and an ideal location near Rapid City's medical hub with easy access to schools, shopping and more! Schedule your tour now!
- Type:
- Single Family
- Sq.Ft.:
- 5,400
- Status:
- Active
- Beds:
- 4
- Lot size:
- 0.55 Acres
- Year built:
- 2004
- Baths:
- 4.00
- MLS#:
- 169156
- Subdivision:
- RED ROCK ESTATE
ADDITIONAL INFORMATION
Welcome to 6642 Carnoustie Court, a magnificent residence nestled in the prestigious Red Rock Estates, offering a lifestyle of luxury and tranquility. Boasting 4 generously sized bedrooms and 3.5 baths with a bonus room for an office or library. The heart of the home lies in its gourmet kitchen, complete with top-of-the-line appliances, custom cabinetry, and multi level countertops, creating an inviting space for culinary enthusiasts and entertainers alike. The lower level has a theatre room with a large space that can be used for many different options. This expansive home spans across a sprawling .55-acre lot, providing ample space and privacy for everyone's enjoyment.
$649,900
2455 CARTER DR Rapid City, SD 57702
- Type:
- Single Family
- Sq.Ft.:
- 2,592
- Status:
- Active
- Beds:
- 5
- Lot size:
- 1.37 Acres
- Year built:
- 1936
- Baths:
- 3.00
- MLS#:
- 169148
- Subdivision:
- ROLLING HILLS ESTATES
ADDITIONAL INFORMATION
Welcome home to 2455 Carter Drive, sitting on 1.37 treed acres in the beautiful Black Hills. This is the property you have been looking for! Incredible character of a home built in 1936 & remodeled with modern design & amenities. With 5 bedrooms, 3 bathrooms, & over 2500 sq ft. The main level offers hardwood floors throughout, a large kitchen w/ gas Wolf Stove, gorgeous cabinetry, & leathered countertops. A separate charming dining area, living room with fireplace, 2 bedrooms, and 1 full bath. The upper level has 2 additional bedrooms & a full bath. The lower level is complete with a large family room, the primary suite, laundry, & walkout to the yard. There is no lack of play area or storage, with the 40x40 & 45x43 garage, mature garden area, & of course, the chicken coop. In a pristine location and only 15 minutes from downtown Rapid City. This home checks all the boxes...Call to view today!
$368,900
2679 SHAD Rapid City, SD 57703
- Type:
- Single Family
- Sq.Ft.:
- 1,838
- Status:
- Active
- Beds:
- 4
- Lot size:
- 0.22 Acres
- Year built:
- 2003
- Baths:
- 2.00
- MLS#:
- 169146
- Subdivision:
- TRAILWOOD VLG
ADDITIONAL INFORMATION
Welcome to 2679 Shad Street in Rapid Valley. This charming four-bedroom, two-bathroom home is nestled in an established neighborhood. This inviting residence offers a perfect blend of comfort and style, featuring spacious living areas, modern amenities, and a well designed floor plan. The property features a well-maintained yard, perfect for outdoor activities with spacious decks and firepit area to enjoy the beautiful South Dakota weather. Plenty of extra parking including room for rv/boat storage. With its convenient location, you'll have easy access to local amenities, schools, parks, and shopping areas. Experience the perfect combination of functionality and charm at your ideal family home in Rapid City.
$399,900
1013 GLADYS ST Rapid City, SD 57701
- Type:
- Single Family
- Sq.Ft.:
- 1,836
- Status:
- Active
- Beds:
- 4
- Lot size:
- 0.27 Acres
- Year built:
- 2011
- Baths:
- 2.00
- MLS#:
- 169138
- Subdivision:
- RAINBOW RIDGE
ADDITIONAL INFORMATION
VIEW LOT - Views of the city and the prairie and a quick commute to EAFB and city center. Lot is over 1/4 Ac. Lots of room out back. Come check out this 4-bedroom home out on over a .25 lot. Great views of the city and prairie. This location is on a dead-end street so you will not have much traffic. There is a great back deck off of the kitchen with a Garden area and additional storage under back deck with swing gates. The kitchen has a great breakfast bar, and the seller is throwing in all of the kitchen appliances. Newer Class 4 shingles were installed a few years ago. Under eaves, dusk to dawn lighting. A tone of upgraded Pella windows on the north and west side of the home. Over 20K in landscaping has been completed in this one owner home. Insulated garage door and additional shed in the back. 2 bedrooms up, 2 down with an additional family room and huge laundry room and storage.
- Type:
- Other
- Sq.Ft.:
- 1,628
- Status:
- Active
- Beds:
- 3
- Lot size:
- 0.15 Acres
- Year built:
- 2024
- Baths:
- 2.00
- MLS#:
- 169136
- Subdivision:
- MOON MEADOW PARK SUB
ADDITIONAL INFORMATION
This brand new townhome has a FANTASTIC floor plan. When you enter the front door, notice the custom black iron railing. The foyer leads to an open concept vaulted great room. The kitchen has an oversized pantry and 6' island, plus an abundance of cabinetry. The primary bedroom and walk in closet are very large and the owner's bath has double vanities as well as dual storage cabinets. The main level laundry has a ton of cabinetry, a utility sink, space for a bench AND a large closet! The two car garage is extra deep for your storage needs. The third bedroom in the basement is finished. The 4th bedroom, third bath and/or the basement family room can be finished if needed. Just ask for a price.
$670,000
4884 Ashland Rd Rapid City, SD 57701
- Type:
- Single Family
- Sq.Ft.:
- 1,008
- Status:
- Active
- Beds:
- 2
- Lot size:
- 1 Acres
- Year built:
- 2013
- Baths:
- 2.00
- MLS#:
- 80574
- Subdivision:
- Ashs Sub
ADDITIONAL INFORMATION
An unparalleled opportunity awaits to own a prime 3200 sq ft shop space, tailor-made for your business aspirations. This exceptional shop boasts cutting-edge in-floor radiant heating and is equipped with two expansive overhead doors (10' and 12'8"), ensuring seamless operations. Ascend to the mezzanine for added storage capacity, optimizing your workspace efficiency. Beyond the shop floor, discover a spacious living area of over 1000 sq ft, perfect for accommodating your entrepreneurial lifestyle needs or as a business office. Strategically situated, this property offers picturesque views of the Black Hills, enhancing the appeal for customers and clients alike. With an acre of land, the potential for further expansion and business growth is limitless. Take the next step in realizing your entrepreneurial vision. Contact Kevin Andreson at KWBH on 605-646-5409 to secure this prime space today.
- Type:
- Other
- Sq.Ft.:
- 3,127
- Status:
- Active
- Beds:
- 3
- Lot size:
- 0.12 Acres
- Year built:
- 1985
- Baths:
- 3.00
- MLS#:
- 169082
- Subdivision:
- BROADMOOR
ADDITIONAL INFORMATION
SELLER TO OFFER $5000 FLOORING ALLOWANCE!!! Very hard nugget to find! Broadmoor Townhouse on corner lot! Very well maintained 3 bedroom, 3 bath charmer. Many updates including new windows and exterior paint just for starters, (complete list of updates is on file). HOA takes care of lawn and snow care, you just sit back and enjoy. Nicely laid out Kitchen with extra cabinets just for the cook at heart. Master with walk in shower and closet, main floor laundry. Built in book case in living is the spot for quiet times. Skylights and light pipes let in the natural lighting. Lower level has your private family room with plenty of shelves. 7x6 concrete room is just the spot for your firearms or valuables. Three storage area's give you all the space any townhome could offer. Very private 20x12 deck is partiality covered. Oversized heated garage. $3000 Capital Reserve Fee to be paid by buyer at closing. Information as per DOE. Buyer to verify all MLS Date including sq. footage and lot size.
- Type:
- Single Family
- Sq.Ft.:
- 2,279
- Status:
- Active
- Beds:
- 5
- Lot size:
- 0.17 Acres
- Year built:
- 2022
- Baths:
- 3.00
- MLS#:
- 80552
- Subdivision:
- Sheridan Heights Subdivision
ADDITIONAL INFORMATION
Listed by Daneen Jacquot Kulmala South Dakota Properties 605-484-7832. Beautiful five bedroom three bathroom home. Wide-open floor plan with new granite countertops. The large three car garage is perfect for storing your vehicle and toys. Located in a very desirable neighborhood. Seller to finish landscaping.
- Type:
- Other
- Sq.Ft.:
- 1,628
- Status:
- Active
- Beds:
- 3
- Lot size:
- 0.15 Acres
- Year built:
- 2024
- Baths:
- 2.00
- MLS#:
- 169023
- Subdivision:
- MOON MEADOW PARK SUB
ADDITIONAL INFORMATION
Brand new twin-homes being built in a great location! Located right off HWY 16 with great access to town or The Black Hills. This wide open floor plan offers 2 bedrooms and 2 baths on the main floor and a 3rd bedroom down finished. The large unfinished basement can be finished or kept unfinished for storage. You will not be disappointed with the colors and quality of the newly built home. Call your agent today to view. SELLER IS OFFERING $5000 TOWARDS BUYERS CLOSING COSTS, PURCHASE PRICE, OR APPLIANCES. YOU CHOOSE.
- Type:
- Manufactured Home
- Sq.Ft.:
- 495
- Status:
- Active
- Beds:
- 1
- Year built:
- 2016
- Baths:
- 1.00
- MLS#:
- 80480
ADDITIONAL INFORMATION
Great Cabin in the Black Hills, Close to Sheridan Lake. Up scale park model manufactured home boast 1 bedroom and loft sleeping area, 1 bathroom, Galley Kitchen, front living room with knotty pine tongue and groove vaulted ceiling and covered front patio with views of Horse Creek Valley. Cabin includes heavy duty steel car port and shed (w/Power). Short term rentals is not allowed, Lot rent is $400 per month and includes water, sewer, trash and LAWN CARE. GREAT PLACE TO ESCAPE TOO. Home can be moved
- Type:
- Manufactured Home
- Sq.Ft.:
- 495
- Status:
- Active
- Beds:
- 1
- Lot size:
- 0.01 Acres
- Year built:
- 2016
- Baths:
- 1.00
- MLS#:
- 168965
- Subdivision:
- OTHER
ADDITIONAL INFORMATION
Great Cabin in the Black Hills, Close to Sheridan Lake. Up scale park model manufactured home boast 1 bedroom and loft sleeping area, 1 bathroom, Galley Kitchen, front living room with knotty pine tongue and groove vaulted ceiling and covered front patio with views of Horse Creek Valley. Cabin includes heavy duty steel car port and shed (w/Power). Short term rentals is not allowed, Lot rent is $400 per month and includes water, sewer, trash and LAWN CARE. GREAT PLACE TO ESCAPE TOO. Home can be moved
$259,000
123 E DENVER Rapid City, SD 57701
- Type:
- Single Family
- Sq.Ft.:
- 1,600
- Status:
- Active
- Beds:
- 4
- Lot size:
- 0.13 Acres
- Year built:
- 1952
- Baths:
- 2.00
- MLS#:
- 168897
- Subdivision:
- SCHNASSE ADD
ADDITIONAL INFORMATION
NEW PRICE! TAKE ANOTHER LOOK! Newly remodeled, former duplex could be used as a primary residence with a potential Additional Dwelling Unit in the basement! An additional kitchen, full bath, and two additional bedrooms (NTC) in the basement with separate entrance. All new siding, windows, flooring, and bath and electrical fixtures. Close to shopping and easy access to the interstate. Call or text for a private showing. Seller will consider a Contract for Deed.
$2,249,000
2740 SKYLINE DR Rapid City, SD 57701
- Type:
- Single Family
- Sq.Ft.:
- 6,896
- Status:
- Active
- Beds:
- 4
- Lot size:
- 3.03 Acres
- Year built:
- 2007
- Baths:
- 6.00
- MLS#:
- 168896
- Subdivision:
- SKYLINE PINES
ADDITIONAL INFORMATION
Gorgeous custom-built home on 3 acres with amazing city views. Incredible & unique property boasts 7000+ square feet, yet provides an inviting & welcoming feel. Beautiful woodwork & built-ins, hardwood floors & stunning custom windows. The main level offers a grand entry w/ breathtaking views in the living room w/fireplace, formal dining area, & office. The chef's kitchen w/ additional dining area, sitting room w/fireplace & separate walk-in pantry. A relaxing master en-suite with huge sliding patio doors out to the back deck. The master bathroom's an oasis to enjoy the soaking tub or gorgeous tiled walk-through shower. A full laundry room w/cabinet storage completes this floor. On the lower level, there's no lack of space for entertaining or storage. A spacious living room w/full bar, half bath & walkout to the large concrete patio. Three large bedrooms, each w/ their own full bathroom & walk-in closet. Plus, additional laundry room & large bonus room. Also, huge heated 3 car garage!


Rapid City Real Estate
The median home value in Rapid City, SD is $352,800. This is higher than the county median home value of $326,900. The national median home value is $338,100. The average price of homes sold in Rapid City, SD is $352,800. Approximately 56.76% of Rapid City homes are owned, compared to 35.09% rented, while 8.15% are vacant. Rapid City real estate listings include condos, townhomes, and single family homes for sale. Commercial properties are also available. If you see a property you’re interested in, contact a Rapid City real estate agent to arrange a tour today!
Rapid City, South Dakota has a population of 73,942. Rapid City is less family-centric than the surrounding county with 27.21% of the households containing married families with children. The county average for households married with children is 27.5%.
The median household income in Rapid City, South Dakota is $58,072. The median household income for the surrounding county is $62,546 compared to the national median of $69,021. The median age of people living in Rapid City is 38.1 years.
Rapid City Weather
The average high temperature in July is 85.3 degrees, with an average low temperature in January of 14.2 degrees. The average rainfall is approximately 18.2 inches per year, with 38 inches of snow per year.
