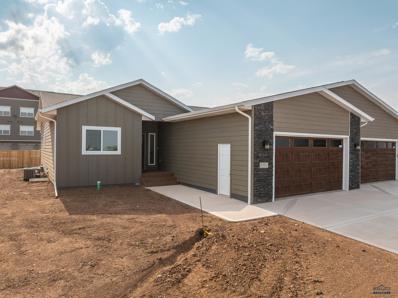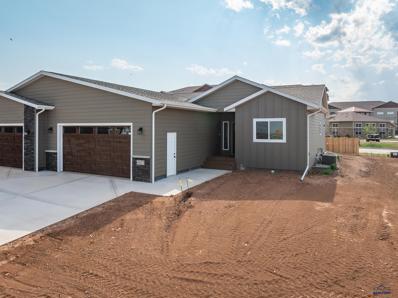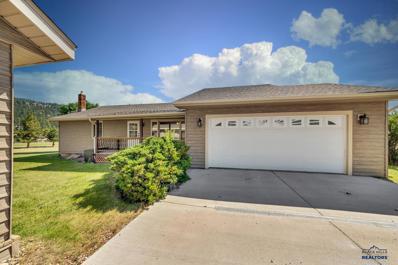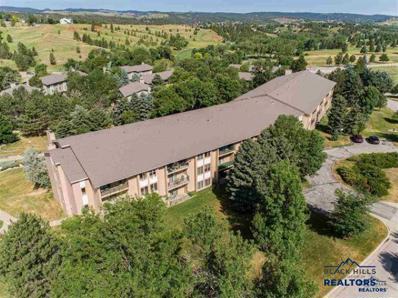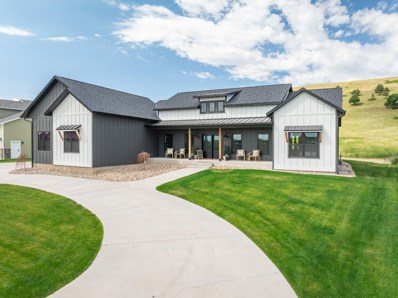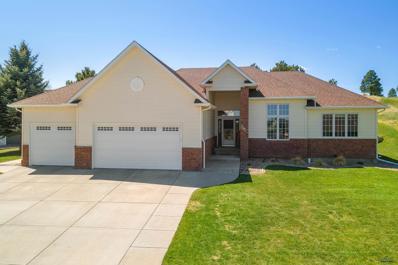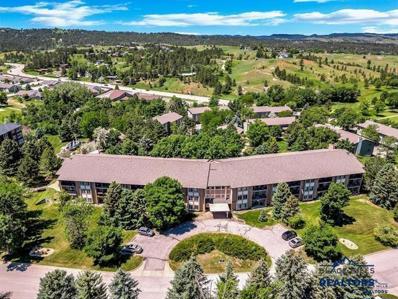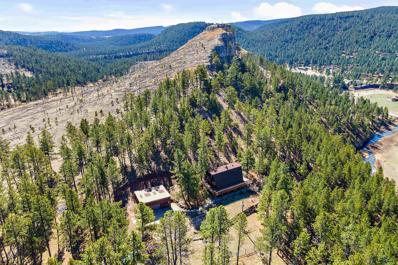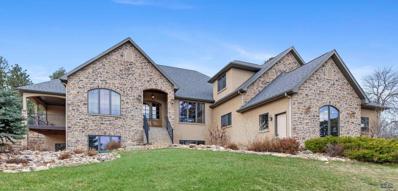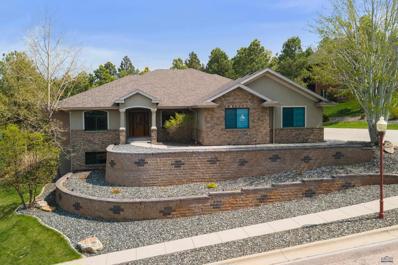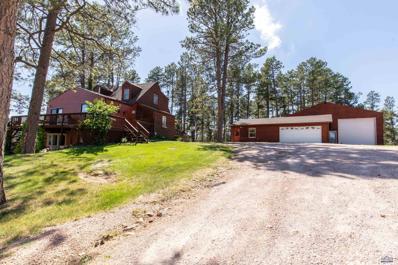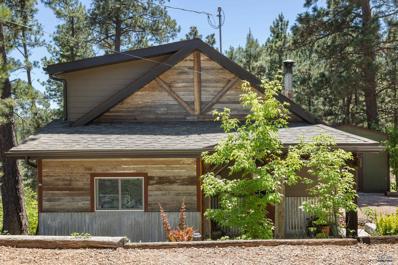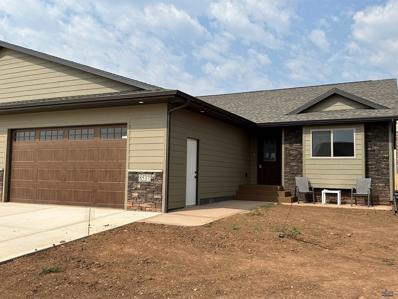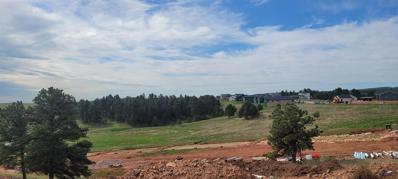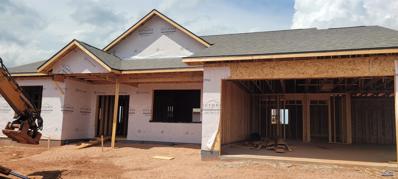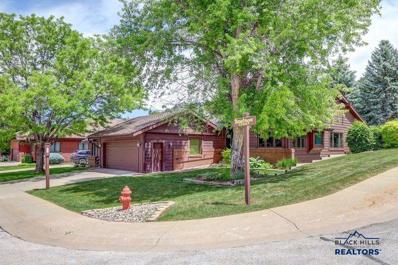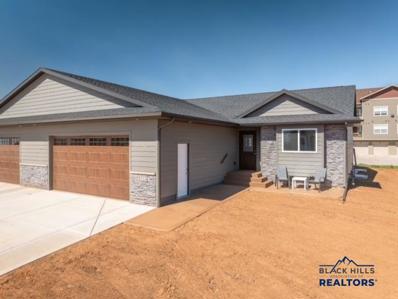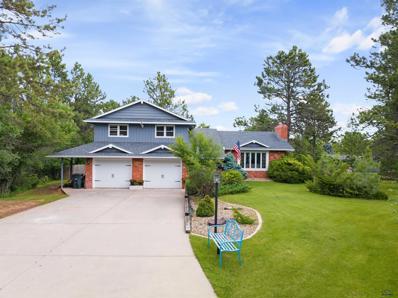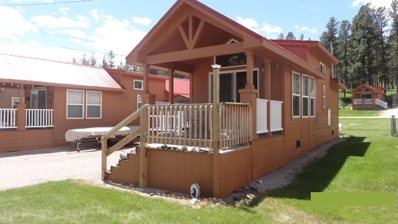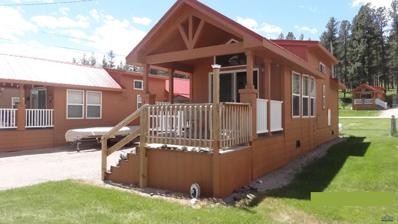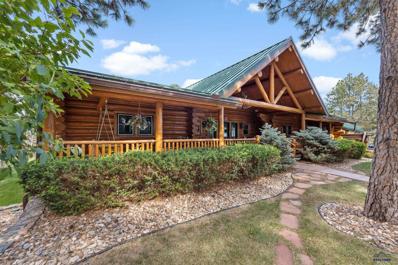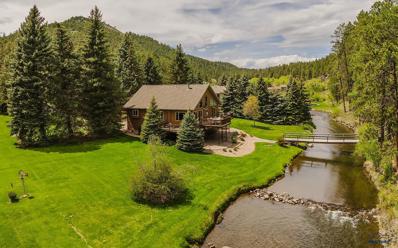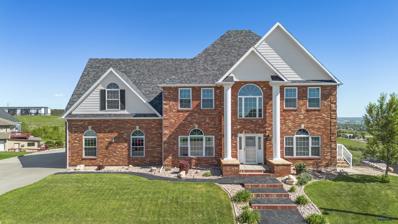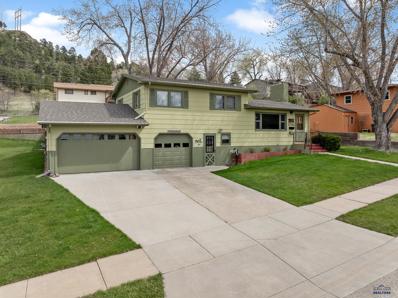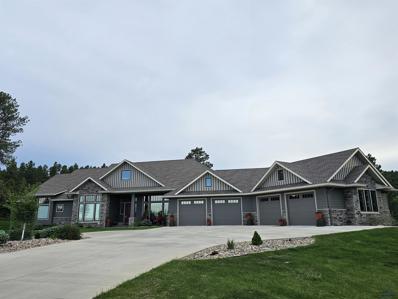Rapid City SD Homes for Sale
- Type:
- Other
- Sq.Ft.:
- 2,571
- Status:
- Active
- Beds:
- 4
- Lot size:
- 0.15 Acres
- Year built:
- 2023
- Baths:
- 3.00
- MLS#:
- 169703
- Subdivision:
- MOON MEADOW PARK SUB
ADDITIONAL INFORMATION
Great new construction twin-homes in a awesome location. Enjoy the open living floor plan with 2 bedrooms and 2 baths on the main floor. The kitchen, dining, and living room are open for ease of entertaining and everyday living. The basement offers 2 more bedrooms, a bath, and large family room. The finishes for this home are tastefully done offering a blank canvas to decorate as your own. Come see these brand new twin homes!
- Type:
- Other
- Sq.Ft.:
- 1,371
- Status:
- Active
- Beds:
- 2
- Lot size:
- 0.15 Acres
- Year built:
- 2023
- Baths:
- 2.00
- MLS#:
- 169701
- Subdivision:
- MOON MEADOW PARK SUB
ADDITIONAL INFORMATION
Great new construction twin-homes in a awesome location. Enjoy the open living floor plan with 2 bedrooms and 2 baths on the main floor. The kitchen, dining, and living room are open for ease of entertaining and everyday living. The finishes for this home are tastefully done offering a blank canvas to decorate as your own. Come see these brand new twin homes!
- Type:
- Single Family
- Sq.Ft.:
- 2,368
- Status:
- Active
- Beds:
- 3
- Lot size:
- 0.92 Acres
- Year built:
- 1984
- Baths:
- 2.00
- MLS#:
- 169633
- Subdivision:
- EVERGREEN VLY
ADDITIONAL INFORMATION
55 Plus Community Located in the Hisega Area. This Three Bedroom Home with Two Bathrooms sits on a Large (.92 ac) Treed Corner Lot. Home has a Full Basement with Lots of Storage and Large Laundry Room. The Kitchen Features a Gas Range, Lots of Counter Space, Storage with a Breakfast Nook and Bay Window. You will Find Extra Rooms in the Basement for Crafts, Workshop, Hobbies Etc. Primary Bedroom Features a Master Bath and a large Walk in Closet. Attached to the Home is a Two Car Garage plus a Detached Single Car Garage with an enclosed Work Shop plus a Yard Shed. Home also has its own Generator. This is Such a Beautiful Setting With Views Surrounding You of the Black Hills and Soaring Rimrock.
- Type:
- Other
- Sq.Ft.:
- 1,083
- Status:
- Active
- Beds:
- 2
- Lot size:
- 0.07 Acres
- Year built:
- 1984
- Baths:
- 2.00
- MLS#:
- 169583
- Subdivision:
- PARK WEST CONDOMINIUMS
ADDITIONAL INFORMATION
THIS CONDO IS ON THE THIRD FLOOR!!! Located in the Park West Condominium building, with views of the hills. Easy access to the beautiful Black Hills and close to shopping, restaurants and parks. Maintenance free living with secured access to the building and heated parking garage. 2 bedrooms and 2 bathrooms within 1,083 sq ft. New windows, paint, and updated carpeting throughout. Large living room, dining room and kitchen area. Spacious master bedroom with en suite, including double vanity and walk in shower. Extra storage within the condo along with an extra storage area in the garage. Some of the amenities on location include, walking paths, hot tub, pool and playground. Also included is a community room for family gatherings and parties. 2 suites are available if extra space is needed for guests.
$1,298,000
23815 Anna Court Rapid City, SD 57702
- Type:
- Single Family
- Sq.Ft.:
- 5,196
- Status:
- Active
- Beds:
- 5
- Lot size:
- 0.52 Acres
- Year built:
- 2020
- Baths:
- 4.00
- MLS#:
- 80930
- Subdivision:
- Village On The Green Subdivision
ADDITIONAL INFORMATION
Listed by Shauna Sheets, KWBH, 605-545-5430. This custom built and designed home in the beautiful Hart Ranch area exudes quality, sophistication and a modern farmhouse design at every turn *The amazing open-concept main level boasts 10' ceilings, expansive windows, incredible natural light and LVP flooring throughout *Entertain family and friends, or unwind with a good book, seated in the comfortable living room with a gas fireplace and wall of windows with views of the Hart Ranch owned property behind *The gourmet kitchen is the heart of this home, featuring Frigidaire Gallery stainless steel appliances, an oversized built-in fridge & freezer, double ovens, and ceiling-height cabinetry with soft-close features *Leathered granite countertops, a large island with black glaze stained Beachwood cabinetry, high-end finishes, and a unique hidden walk-in pantry add style and practicality to this space *A home office just off the front door allows for convenient work/life balance *Two main floor bedrooms and one full bathroom on one end of the home- perfect for family or guests *The main level master suite is a sanctuary of its own, offering a generously sized bedroom, an ensuite spa-like bathroom with custom tile walk-in shower, a large soaker tub, and a walk-through closet with direct access to the main floor laundry room â?? seamlessly blending convenience with luxury *Convenient half bathroom and mud room area with custom storage lockers enroute to the attached garage
- Type:
- Single Family
- Sq.Ft.:
- 3,541
- Status:
- Active
- Beds:
- 5
- Lot size:
- 0.39 Acres
- Year built:
- 2004
- Baths:
- 3.00
- MLS#:
- 169555
- Subdivision:
- RED ROCK ESTATE
ADDITIONAL INFORMATION
This beautifully built 5 bedroom, 3 bath, 3 car garage custom home sits on the 9th hole of Red Rocks Estates Golf Course. Walking into this ranch style home, you will instantly notice the high ceilings and hardwood floors. The main level includes the master bedroom, 2 more bedrooms, full bath, and main floor laundry room. The bright white kitchen with island and dining area, are great to gather around with a beautiful gas fireplace built in. The lower level has room to entertain and enjoy, with a full wet bar and large living room. Two more bedrooms and a large full bath, plus a cedar closet for extra storage complete the basement. 3 car garage with extra storage closet. Huge outdoor patio in the backyard! Call to view today!
- Type:
- Other
- Sq.Ft.:
- 1,083
- Status:
- Active
- Beds:
- 2
- Lot size:
- 0.07 Acres
- Year built:
- 1984
- Baths:
- 2.00
- MLS#:
- 169504
- Subdivision:
- PARK WEST CONDOMINIUMS
ADDITIONAL INFORMATION
WEST VIEWS ON THE THIRD FLOOR!!! Last west facing condo for sale located in the Park West Condominium building, with views of the hills. Easy access to the beautiful Black Hills and close to shopping, restaurants and parks. Maintenance free living with secured access to the building and heated parking garage. 2 bedrooms and 2 bathrooms within 1,083 sq ft. New windows, paint, and updated carpeting throughout. Large living room, dining room and kitchen area. Spacious master bedroom with en suite, including double vanity and walk in shower. Extra storage within the condo along with an extra storage area in the garage. Some of the amenities on location include, walking paths, hot tub, pool and playground. Also included is a community room for family gatherings and parties. 2 suites are available if extra space is needed for guests.
- Type:
- Single Family
- Sq.Ft.:
- 2,448
- Status:
- Active
- Beds:
- 3
- Lot size:
- 4.78 Acres
- Year built:
- 1987
- Baths:
- 3.00
- MLS#:
- 169497
- Subdivision:
- BOXELDER HIGH C
ADDITIONAL INFORMATION
It is time to get closer to what matters. Here is your all-season Mountain Top Chalet home, with a million-dollar view. Can you imagine a leisurely mountain lifestyle with an open landscape, near US Forest Service? This is a one-of-a-kind setting for those who love the Nemo Rd area, and an easy daily commute to Rapid City. Box Elder Creek below is on the acreage, and is visible from the home. Grab your fishing pole; what a great hike down the 4.78 acres to the creek! 3 bed, 2.5 bath, large 32x28 shop/garage, beautiful beam work, wood burning fireplace, wrap around decks, and more. The walk-out basement and a second wood burning stove. Floor plan sketches are in the documents. Light covenants and horses are allowed. The neighbors are great! All of this is approximately 10 miles from the city. "Location, location, locationâ?? is the mantra of real estate, and this location is fantastic.
$1,500,000
4101 PARKRIDGE PL Rapid City, SD 57702
- Type:
- Single Family
- Sq.Ft.:
- 5,111
- Status:
- Active
- Beds:
- 5
- Lot size:
- 0.94 Acres
- Year built:
- 2007
- Baths:
- 5.00
- MLS#:
- 169205
- Subdivision:
- CARRIAGE HILLS
ADDITIONAL INFORMATION
Elevated, expansive, and boasting panoramic views of the beautiful Black Hills during the day and captivating city lights at night! This meticulously crafted property offers over 5,200 SqFt of luxurious space, an open and inviting Ranch style floor-plan, 4 bedrooms, an elegant office, 5 bathrooms, 3-car heated garage, a dream kitchen equipped with the finest appliances, cabinetry and granite, and is situated on a .94 acre lot thatâ??s walking distance to the best schools and parks of the West side. Must-see features include hand scraped oak flooring, vaulted ceilings, knotty alder doors/trim, a cozy owners suite with private deck, 4 gas fireplaces inside and a wood burning fireplace outside, a studio apartment-like space with it's own entrance, sizable walkout basement, and laundry on both levels of home. The impressive backyard is dedicated to entertaining family and friends and comes with a built-in natural gas grill, pizza oven, a gazebo overlooking a waterfall feature, and more!
- Type:
- Single Family
- Sq.Ft.:
- 5,400
- Status:
- Active
- Beds:
- 4
- Lot size:
- 0.55 Acres
- Year built:
- 2004
- Baths:
- 4.00
- MLS#:
- 169156
- Subdivision:
- RED ROCK ESTATE
ADDITIONAL INFORMATION
Welcome to 6642 Carnoustie Court, a magnificent residence nestled in the prestigious Red Rock Estates, offering a lifestyle of luxury and tranquility. Boasting 4 generously sized bedrooms and 3.5 baths with a bonus room for an office or library. The heart of the home lies in its gourmet kitchen, complete with top-of-the-line appliances, custom cabinetry, and multi level countertops, creating an inviting space for culinary enthusiasts and entertainers alike. The lower level has a theatre room with a large space that can be used for many different options. This expansive home spans across a sprawling .55-acre lot, providing ample space and privacy for everyone's enjoyment.
$649,900
2455 CARTER DR Rapid City, SD 57702
- Type:
- Single Family
- Sq.Ft.:
- 2,592
- Status:
- Active
- Beds:
- 5
- Lot size:
- 1.37 Acres
- Year built:
- 1936
- Baths:
- 3.00
- MLS#:
- 169148
- Subdivision:
- ROLLING HILLS ESTATES
ADDITIONAL INFORMATION
Welcome home to 2455 Carter Drive, sitting on 1.37 treed acres in the beautiful Black Hills. This is the property you have been looking for! Incredible character of a home built in 1936 & remodeled with modern design & amenities. With 5 bedrooms, 3 bathrooms, & over 2500 sq ft. The main level offers hardwood floors throughout, a large kitchen w/ gas Wolf Stove, gorgeous cabinetry, & leathered countertops. A separate charming dining area, living room with fireplace, 2 bedrooms, and 1 full bath. The upper level has 2 additional bedrooms & a full bath. The lower level is complete with a large family room, the primary suite, laundry, & walkout to the yard. There is no lack of play area or storage, with the 40x40 & 45x43 garage, mature garden area, & of course, the chicken coop. In a pristine location and only 15 minutes from downtown Rapid City. This home checks all the boxes...Call to view today!
- Type:
- Single Family
- Sq.Ft.:
- 908
- Status:
- Active
- Beds:
- 1
- Lot size:
- 0.73 Acres
- Year built:
- 1980
- Baths:
- 1.00
- MLS#:
- 169134
- Subdivision:
- HISEGA HEIGHTS2
ADDITIONAL INFORMATION
This maybe the cutest Black Hills cabin you will ever find! It is situated on a ridge over looking Rapid Creek Canyon. It also has Forest Service land adjacent to the back of the property. It is finished in modern rustic elegance. Wood floors throughout the main level, concrete countertops, and tiled backsplash in the kitchen. The back deck is super private & has some of the most wonderful views in the Black Hills. New concrete siding & soffit installed in 2022. If you have been looking for a hills getaway, look no further!
- Type:
- Other
- Sq.Ft.:
- 1,628
- Status:
- Active
- Beds:
- 3
- Lot size:
- 0.15 Acres
- Year built:
- 2024
- Baths:
- 2.00
- MLS#:
- 169136
- Subdivision:
- MOON MEADOW PARK SUB
ADDITIONAL INFORMATION
This brand new townhome has a FANTASTIC floor plan. When you enter the front door, notice the custom black iron railing. The foyer leads to an open concept vaulted great room. The kitchen has an oversized pantry and 6' island, plus an abundance of cabinetry. The primary bedroom and walk in closet are very large and the owner's bath has double vanities as well as dual storage cabinets. The main level laundry has a ton of cabinetry, a utility sink, space for a bench AND a large closet! The two car garage is extra deep for your storage needs. The third bedroom in the basement is finished. The 4th bedroom, third bath and/or the basement family room can be finished if needed. Just ask for a price.
$854,900
4725 ANDEAN CT Rapid City, SD 57702
- Type:
- Single Family
- Sq.Ft.:
- 1,714
- Status:
- Active
- Beds:
- 3
- Lot size:
- 0.32 Acres
- Year built:
- 2024
- Baths:
- 2.00
- MLS#:
- 169096
- Subdivision:
- HIGHPOINTE RANCH NORTH
ADDITIONAL INFORMATION
New Construction. TO BE BUILT! Lot has great views. L/A is owner of Construction Co. & has a personal and financial interest. Plans available upon request.
$859,900
4736 ANDEAN CT Rapid City, SD 57702
- Type:
- Single Family
- Sq.Ft.:
- 2,215
- Status:
- Active
- Beds:
- 3
- Lot size:
- 0.48 Acres
- Year built:
- 2024
- Baths:
- 2.00
- MLS#:
- 169094
- Subdivision:
- HIGHPOINTE RANCH NORTH
ADDITIONAL INFORMATION
New Construction. Home is framed and being enclosed. Buyers may still make interior selections. L/A is owner of Construction Co. & has a personal and financial interest. Plans available upon request.
- Type:
- Other
- Sq.Ft.:
- 3,127
- Status:
- Active
- Beds:
- 3
- Lot size:
- 0.12 Acres
- Year built:
- 1985
- Baths:
- 3.00
- MLS#:
- 169082
- Subdivision:
- BROADMOOR
ADDITIONAL INFORMATION
SELLER TO OFFER $5000 FLOORING ALLOWANCE!!! Very hard nugget to find! Broadmoor Townhouse on corner lot! Very well maintained 3 bedroom, 3 bath charmer. Many updates including new windows and exterior paint just for starters, (complete list of updates is on file). HOA takes care of lawn and snow care, you just sit back and enjoy. Nicely laid out Kitchen with extra cabinets just for the cook at heart. Master with walk in shower and closet, main floor laundry. Built in book case in living is the spot for quiet times. Skylights and light pipes let in the natural lighting. Lower level has your private family room with plenty of shelves. 7x6 concrete room is just the spot for your firearms or valuables. Three storage area's give you all the space any townhome could offer. Very private 20x12 deck is partiality covered. Oversized heated garage. $3000 Capital Reserve Fee to be paid by buyer at closing. Information as per DOE. Buyer to verify all MLS Date including sq. footage and lot size.
- Type:
- Other
- Sq.Ft.:
- 1,628
- Status:
- Active
- Beds:
- 3
- Lot size:
- 0.15 Acres
- Year built:
- 2024
- Baths:
- 2.00
- MLS#:
- 169023
- Subdivision:
- MOON MEADOW PARK SUB
ADDITIONAL INFORMATION
Brand new twin-homes being built in a great location! Located right off HWY 16 with great access to town or The Black Hills. This wide open floor plan offers 2 bedrooms and 2 baths on the main floor and a 3rd bedroom down finished. The large unfinished basement can be finished or kept unfinished for storage. You will not be disappointed with the colors and quality of the newly built home. Call your agent today to view. SELLER IS OFFERING $5000 TOWARDS BUYERS CLOSING COSTS, PURCHASE PRICE, OR APPLIANCES. YOU CHOOSE.
- Type:
- Single Family
- Sq.Ft.:
- 3,012
- Status:
- Active
- Beds:
- 4
- Lot size:
- 0.62 Acres
- Year built:
- 1979
- Baths:
- 4.00
- MLS#:
- 169051
- Subdivision:
- No Subdivision
ADDITIONAL INFORMATION
Here is your chance to own this one-of-a-kind dream home! The exterior bricks of this home were from the old Deadwood School. This custom home was built in 1979 and has beautiful landscaping with privacy and seclusion inside the city limits, yet minutes away from all of the amenities. Sitting on 0.62 acres there is plenty of space for your family, friends and pets to enjoy. At 3012 square feet, this home features: 1 master suite, 3 bedrooms, 3 full baths, 1 half bath, laundry room, 2 living rooms, and a 2-car garage. As you walk in the front door, it opens up to the living room, kitchen and dining room. From the dining room you can walk down a few steps into the family room. Both living room and family room has beautiful gas insert fireplaces with original stones from the Black Hills National Forest in Spearfish Canyon and the old Deadwood School. As you walk downstairs you will find a full bathroom, bedroom, crawlspace for storage and a walk-out door that leads you to the back yard.
- Type:
- Manufactured Home
- Sq.Ft.:
- 495
- Status:
- Active
- Beds:
- 1
- Year built:
- 2016
- Baths:
- 1.00
- MLS#:
- 80480
ADDITIONAL INFORMATION
Great Cabin in the Black Hills, Close to Sheridan Lake. Up scale park model manufactured home boast 1 bedroom and loft sleeping area, 1 bathroom, Galley Kitchen, front living room with knotty pine tongue and groove vaulted ceiling and covered front patio with views of Horse Creek Valley. Cabin includes heavy duty steel car port and shed (w/Power). Short term rentals is not allowed, Lot rent is $400 per month and includes water, sewer, trash and LAWN CARE. GREAT PLACE TO ESCAPE TOO. Home can be moved
- Type:
- Manufactured Home
- Sq.Ft.:
- 495
- Status:
- Active
- Beds:
- 1
- Lot size:
- 0.01 Acres
- Year built:
- 2016
- Baths:
- 1.00
- MLS#:
- 168965
- Subdivision:
- OTHER
ADDITIONAL INFORMATION
Great Cabin in the Black Hills, Close to Sheridan Lake. Up scale park model manufactured home boast 1 bedroom and loft sleeping area, 1 bathroom, Galley Kitchen, front living room with knotty pine tongue and groove vaulted ceiling and covered front patio with views of Horse Creek Valley. Cabin includes heavy duty steel car port and shed (w/Power). Short term rentals is not allowed, Lot rent is $400 per month and includes water, sewer, trash and LAWN CARE. GREAT PLACE TO ESCAPE TOO. Home can be moved
$1,895,000
13826 CLYDESDALE RD Rapid City, SD 57702
- Type:
- Single Family
- Sq.Ft.:
- 4,757
- Status:
- Active
- Beds:
- 4
- Lot size:
- 11.79 Acres
- Year built:
- 1994
- Baths:
- 4.00
- MLS#:
- 168863
- Subdivision:
- HART RANCH DEV
ADDITIONAL INFORMATION
Custom built executive log home strategically positioned on a pine covered 11.79 acres allows for privacy and enjoyment of the Black Hills. This 3 bedroom, 3.5 bath offers exceptional outdoor space which includes five deck areas plus a fully equipped outdoor kitchen. The great room features vaulted ceilings ,multiple exposures, gas fireplace, with access to outdoor living, while the kitchen boasts solid surface counter tops, wolf gas range, ovens and refrigerator, walk in pantry all opening to a generous dining area. Primary bedroom, found on the main level, has all the features you could imagine: steam shower, soaking tub, his and hers walk in closets, double vanity, exercise area in the loft, deck access. Incorporated into the walk out lower level is a guest suite with private bath, family room with full wet bar and wood burning fireplace, office/craft room, third bedroom, plus bonus room. Heated three car garage with elevated finished storage area.
$2,150,000
11758 W HWY 44 Rapid City, SD 57702
- Type:
- Single Family
- Sq.Ft.:
- 3,612
- Status:
- Active
- Beds:
- 4
- Lot size:
- 4.1 Acres
- Year built:
- 1969
- Baths:
- 4.00
- MLS#:
- 168784
- Subdivision:
- GRAYCLIFF SUB
ADDITIONAL INFORMATION
Enjoy True Black Hills Living just 10 minutes outside of Rapid City near Johnson Siding. This is an exceptional offering of 4.10 acres and a beautiful home that Borders National Forest Service, on Rapid Creek with 2 parcels. Listen to the breeze through the pines, enjoy sounds of the flowing creek while surrounded with spectacular Black Hills Views. The home is spacious & entertaining with approx. 3,612 sq ft, 4+ bedrooms, 3 & 1/2 baths + a den/office/bedroom area, Vaulted wood ceiling's with amazing views, four fireplaces and walkout basement to the creek & patio. Endless possibilities for you & your family or have as an established turn key investment property in the Black Hills !
$849,900
1120 REGENCY CT Rapid City, SD 57702
- Type:
- Single Family
- Sq.Ft.:
- 4,803
- Status:
- Active
- Beds:
- 5
- Lot size:
- 0.45 Acres
- Year built:
- 2003
- Baths:
- 5.00
- MLS#:
- 168770
- Subdivision:
- SOUTH HILL
ADDITIONAL INFORMATION
Welcome to the epitome of luxury living. This stunning 5-bedroom, 4.5-bathroom home offers sophistication and elegance, nestled in a private cul-de sac. The spacious living areas are perfect for entertaining complete with a cozy living room with a fireplace. With the kitchen always being the heart of the home, you will enjoy entertaining as the formal dining room area connects seamlessly with the kitchen. The open staircase leads to four large bedrooms. The primary suite is a sanctuary of relaxation, complete with an en suite bathroom, and 3-sided fireplace for that spa feel. Additional 3 bedrooms offer comfort and privacy for the family and guests. The lower level features an additional en suite with a walk out. Enjoy the breath-taking views of the Black Hills and the surrounding natural beauty from the comfort of your own home. The property is conveniently located near schools, shopping, dining, and outdoor recreation. Don't miss out on the opportunity to make this your home!
$385,000
1702 CRUZ DR Rapid City, SD 57702
- Type:
- Single Family
- Sq.Ft.:
- 2,552
- Status:
- Active
- Beds:
- 3
- Lot size:
- 0.23 Acres
- Year built:
- 1962
- Baths:
- 2.00
- MLS#:
- 168533
- Subdivision:
- MOUNTAIN VW 2
ADDITIONAL INFORMATION
Extraordinary Opportunity! This home has been lovingly maintained by the same family since 1970. The inviting living room, features a cozy wood-burning fireplace and a large window setting offering great views of the west side. The kitchen has an open layout, connecting to a spacious dining area and providing easy access to your private enclosed porch, perfect for leisurely mornings or entertaining guests. Ideally situated just minutes from Baken Park and downtown Rapid City, this residence offers convenient access to nearby walking and biking trails, ensuring an active lifestyle. Unlike many properties in the area, parking is a breeze here, with an additional parking area ideal for your boat, camper, or trailer. Outside, discover a flat yard with mature landscaping and two separate fenced areas, offering privacy and versatility for outdoor enjoyment. Don't miss the chance to witness the potential of this home firsthand - schedule your showing today and envision the possibilities!
$1,900,000
9649 N EMERALD RIDGE RD Rapid City, SD 57702
- Type:
- Single Family
- Sq.Ft.:
- 6,924
- Status:
- Active
- Beds:
- 4
- Lot size:
- 2.17 Acres
- Year built:
- 2016
- Baths:
- 6.00
- MLS#:
- 168494
- Subdivision:
- CANYON SPRINGS PRESERVE
ADDITIONAL INFORMATION
No expense was spared in this one of a kind custom built home.


Rapid City Real Estate
The median home value in Rapid City, SD is $292,500. This is lower than the county median home value of $326,900. The national median home value is $338,100. The average price of homes sold in Rapid City, SD is $292,500. Approximately 56.76% of Rapid City homes are owned, compared to 35.09% rented, while 8.15% are vacant. Rapid City real estate listings include condos, townhomes, and single family homes for sale. Commercial properties are also available. If you see a property you’re interested in, contact a Rapid City real estate agent to arrange a tour today!
Rapid City, South Dakota 57702 has a population of 73,942. Rapid City 57702 is less family-centric than the surrounding county with 26.05% of the households containing married families with children. The county average for households married with children is 27.5%.
The median household income in Rapid City, South Dakota 57702 is $58,072. The median household income for the surrounding county is $62,546 compared to the national median of $69,021. The median age of people living in Rapid City 57702 is 38.1 years.
Rapid City Weather
The average high temperature in July is 85.3 degrees, with an average low temperature in January of 14.2 degrees. The average rainfall is approximately 18.2 inches per year, with 38 inches of snow per year.
