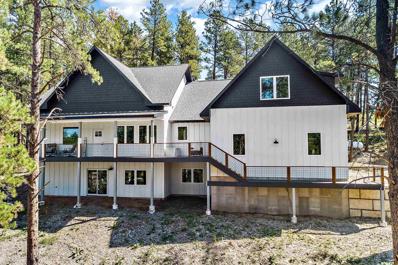Rapid City SD Homes for Sale
- Type:
- Single Family
- Sq.Ft.:
- 2,928
- Status:
- Active
- Beds:
- 3
- Lot size:
- 2.03 Acres
- Year built:
- 2023
- Baths:
- 4.00
- MLS#:
- 163447
- Subdivision:
- JOHNSON SUB
ADDITIONAL INFORMATION
You will not find a brand new custom home property in a better setting, this close to Rapid City in the heart of the Black Hills. Bordering National Forest Service land, this custom built craftsman style home features an open floor plan with 3 bedrooms and 3.5 bathrooms. Above the garage, you will find a large loft with private bath and stunning views of the pines and hills. This home has high end finishes including Pella Windows, walk in tile showers, vaulted and trayed ceilings, large kitchen island and tile backsplash. There are views from every direction from the two beautiful covered decks. With an unfinished basement, you can make this house fit your exact needs. Spacious 2.03 acre lot sets up perfectly for an additional shop. Don't hesitate to tour this Black Hills gem! Sellers will blacktop the driveway, subject to an acceptable offer. Check out the You Tube video tour at: https://youtu.be/eFRWyA4aIvY

Rapid City Real Estate
The median home value in Rapid City, SD is $292,500. This is lower than the county median home value of $326,900. The national median home value is $338,100. The average price of homes sold in Rapid City, SD is $292,500. Approximately 56.76% of Rapid City homes are owned, compared to 35.09% rented, while 8.15% are vacant. Rapid City real estate listings include condos, townhomes, and single family homes for sale. Commercial properties are also available. If you see a property you’re interested in, contact a Rapid City real estate agent to arrange a tour today!
Rapid City, South Dakota 57702 has a population of 73,942. Rapid City 57702 is less family-centric than the surrounding county with 26.05% of the households containing married families with children. The county average for households married with children is 27.5%.
The median household income in Rapid City, South Dakota 57702 is $58,072. The median household income for the surrounding county is $62,546 compared to the national median of $69,021. The median age of people living in Rapid City 57702 is 38.1 years.
Rapid City Weather
The average high temperature in July is 85.3 degrees, with an average low temperature in January of 14.2 degrees. The average rainfall is approximately 18.2 inches per year, with 38 inches of snow per year.
