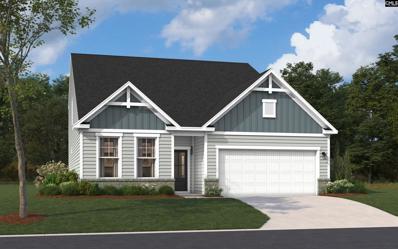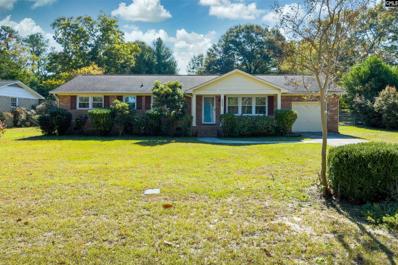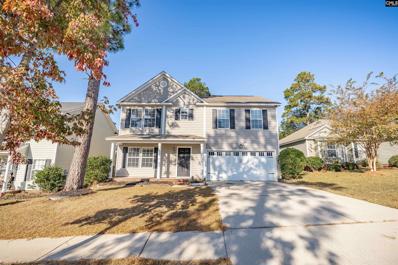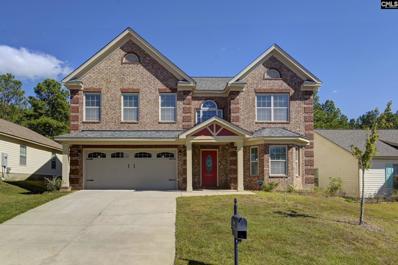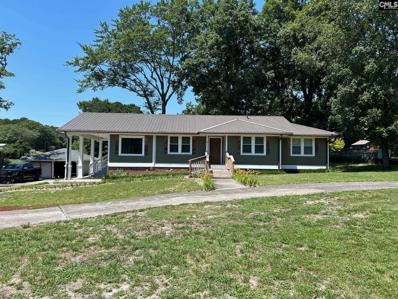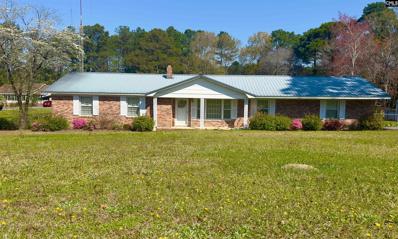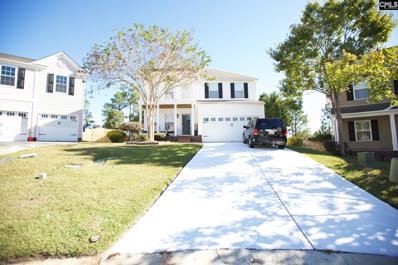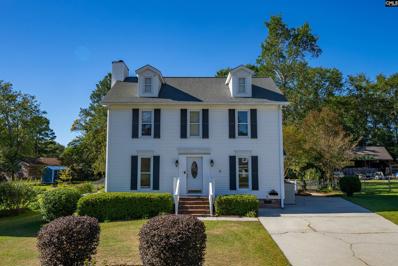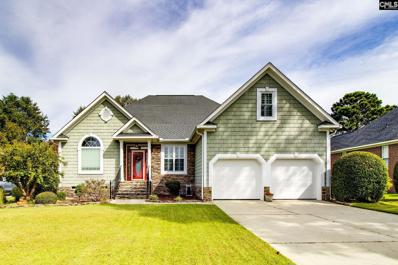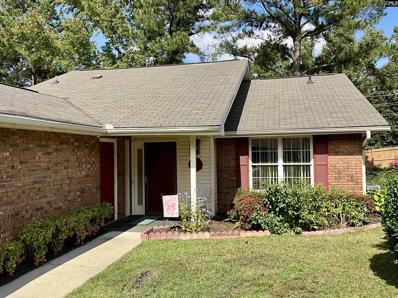West Columbia SC Homes for Sale
- Type:
- Single Family
- Sq.Ft.:
- 2,797
- Status:
- Active
- Beds:
- 5
- Lot size:
- 0.22 Acres
- Year built:
- 2024
- Baths:
- 4.00
- MLS#:
- 595824
- Subdivision:
- COTTAGES AT ROOFS POND
ADDITIONAL INFORMATION
Prime Location Alert! Seize the opportunity to own a newly constructed home in the coveted Cottages at Roofs Pond Community. This sought-after neighborhood offers seamless access to Downtown Lexington, Columbia Metropolitan Airport, Downtown Columbia, and more! Located just minutes from I-20 and I-26, commuting is effortless. Are you in search of the perfect family home, on an oversized corner homesite, that offers ample space and the potential for cherished memories? Look no further than the stunning Jefferson plan, a 2-story gem with 5 spacious bedrooms, 4 full bathrooms, main level pocket office with a built-in desk and a spacious 2-car garage. This home has it all! The heart of the home boasts an open-concept kitchen, dining, and family room, fostering a warm ambiance perfect for hosting and everyday meals. The main level primary bedroom, conveniently situated off the family room, offers a true retreat with a tray ceiling, dual vanities, separate water closet, spacious walk-in closet and a luxurious 5' tile surround shower with bench seat. This sanctuary provides an oasis of relaxation, allowing you to unwind after a long day. Venturing upstairs you will find two additional bedrooms which share a full bath with double vanities and one guest suite with its own private bath! The upstairs of the Jefferson floor plan is designed to provide ample space for family or guests. The upper flex area opens up even more possibilities, whether it's a playroom, home gym, or cozy reading nook. No detail overlooked in this home. Whether it be the modern electric fireplace in the family room, pocket office with built in desk off the kitchen, built in cubbies with a bench in the garage entry hallway or relaxing on the covered porch out back. With its striking design, thoughtful features, and generous space, this home is a dream come true. Donâ??t miss outâ??your future awaits! Contact our Neighborhood Sales Manager today to book a private tour and ask about construction updates and closing cost assistance! **Photos used are stock images of a Jefferson floor plan. Options, selections and interior design colors may vary**
- Type:
- Single Family
- Sq.Ft.:
- 1,531
- Status:
- Active
- Beds:
- 3
- Lot size:
- 0.5 Acres
- Year built:
- 1970
- Baths:
- 2.00
- MLS#:
- 595798
- Subdivision:
- BLUE RIDGE TERRACE
ADDITIONAL INFORMATION
Welcome to effortless one-story living on a spacious lot with a fully fenced yard, perfect for outdoor enjoyment. The property features a large shed/workshop, ideal for storage or projects. Inside, enjoy the open floor plan, updated kitchen, and renovated bathrooms with a modern touch. A generous laundry/utility room adds convenience. Numerous upgrades include a tankless water heater (2020), energy-efficient windows (2016), new gutters (2015), and an updated HVAC system (2009). This home is move-in ready and waiting for you!
- Type:
- Single Family
- Sq.Ft.:
- 2,128
- Status:
- Active
- Beds:
- 4
- Lot size:
- 0.15 Acres
- Year built:
- 2007
- Baths:
- 3.00
- MLS#:
- 595767
- Subdivision:
- LAKE FRANCES
ADDITIONAL INFORMATION
Welcome to this beautiful 4-bedroom, 2.5-bathroom home with comfortable living space, nestled in the heart of the desirable Lake Frances neighborhood. This home is perfectly situated within walking distance to the community playground and pool, offering endless fun and convenience for you and your family. Lake Frances offers top-notch amenities, including a private lake, walking trails, and fishing spots. Enjoy being just a short drive from downtown Columbia, major highways, shopping, and dining while coming home to a peaceful, nature-filled community.
Open House:
Saturday, 12/21 12:00-3:00PM
- Type:
- Single Family
- Sq.Ft.:
- 1,501
- Status:
- Active
- Beds:
- 3
- Lot size:
- 0.49 Acres
- Year built:
- 1965
- Baths:
- 2.00
- MLS#:
- 595715
ADDITIONAL INFORMATION
Welcome to 106 Burkett Street, a beautifully well-built home in the heart of West Columbia! This 3-bedroom, 2-bathroom charmer sits on nearly half an acre, offering a huge fully fenced backyard perfect for entertaining or simply enjoying some peace and quiet. Inside, youâ??ll love the rich hardwood floors that add warmth and character throughout the home. Plus, the brand new windows provide great energy efficiency while letting in loads of natural light. One of the biggest perks? No HOA, so you have the freedom to enjoy your property without added restrictions. And speaking of location, youâ??ll find that West Columbia offers the best of both worldsâ??small-town charm with easy access to everything you need. Whether youâ??re a first-time homebuyer or looking for your forever home, 106 Burkett Street is a fantastic opportunity. Homes in this area donâ??t last long, and with this much space, comfort, and location, itâ??s sure to go fast. Donâ??t miss your chance and come see what makes this home and West Columbia living so special!
- Type:
- Single Family
- Sq.Ft.:
- 2,241
- Status:
- Active
- Beds:
- 5
- Lot size:
- 0.16 Acres
- Year built:
- 2020
- Baths:
- 3.00
- MLS#:
- 595607
- Subdivision:
- DRAYTON HALL
ADDITIONAL INFORMATION
Beautiful, well kept, 5 BR, 3 bath home featuring open floor plan. This floorplan is the epitome of â??Open Conceptâ?? with a spacious kitchen with plenty of cabinets, a LARGE island and open dining area! Luxury Vinyl Plank Flooring? Yes, it is included in the Foyer, the Kitchen, the Breakfast area, Living Room, Garage Entry and all bathrooms and Laundry!! Thinking about getting cozy by the fire? With a flick of a switch, you have a warm, inviting fire going! There is also a 5th Bedroom/Office on the Main plus full bath for guests. At the top of the stairs is a large loft area. The master suite with Vaulted ceiling has his & hers closets and features French doors opening to a large master bath with double sink vanity, separate shower & garden tub, and private water closet. Standard Features include Music Port/Charging Station located in kitchen, Recessed Lighting, Garage Door Opener, stained cabinets, and granite counter tops. GREEN SMART features include Home Energy Rating System (HERS) testing, NAHB Chips Certification, a Honeywell home automation; meaning you can easily control your home security, lighting, thermostat & more from your smart phone, radiant barrier sheathing, R-50 attic insulation, LOW E windows, and a gas Tankless water heater. Home is being Sold "AS-IS" Open House on Saturday November 16th,2024. Come out and view this beautiful home from 12-2pm
- Type:
- Single Family
- Sq.Ft.:
- 3,652
- Status:
- Active
- Beds:
- 4
- Lot size:
- 0.16 Acres
- Year built:
- 2016
- Baths:
- 3.00
- MLS#:
- 595565
- Subdivision:
- EMANUEL CREEK
ADDITIONAL INFORMATION
Welcome to 278 Emanuel Creek Dr, a spacious and inviting home offering a thoughtful layout for modern living. As you step inside, you're greeted by a formal living room and dining room, both situated just off the foyer, perfect for entertaining or creating a quiet retreat. The heart of the home is the generous eat-in kitchen, featuring rich stained wood cabinets, sleek granite countertops, and a full suite of black and stainless appliances, including a smooth-top stove, microwave, and dishwasher. Step through the back door to a covered porch, ideal for outdoor gatherings or simply enjoying a quiet evening. On the main level, you'll also find a private office behind elegant French doors, providing the perfect space for working from home or creative projects. Upstairs, the expansive primary suite offers a true retreat, complete with a walk-in closet and a luxurious ensuite bathroom, boasting a double vanity, garden tub, and separate shower. Thoughtfully designed with comfort and style in mind, this home is ready to welcome its new owners. Don't wait - schedule your private tour today!
- Type:
- Single Family
- Sq.Ft.:
- 1,750
- Status:
- Active
- Beds:
- 3
- Lot size:
- 3.93 Acres
- Year built:
- 1952
- Baths:
- 2.00
- MLS#:
- 595495
ADDITIONAL INFORMATION
Enjoy the tranquility overlooking your private stocked pond and 3.93 acres remaining close to Columbia. This ranch style home features an open living area connected to the dining area with built-ins. great room, updated kitchen with granite countertops and stainless steel appliances. Down the hallway, find the primary bedroom which offers hardwood floors, ceiling fan, two closets (one a walk-in cedar closet) and a private bath. Two additional bedrooms with hardwood floors, ceiling fans, private closets, and a shared bath with a shower. Freshly painted throughout! Large covered side porch and new deck at back door. Several outbuildings include detached garage/workshop and storage buildings. Conveniently located close to Columbia, Lexington, USC, Lex. Medical Hospital, and Ft. Jackson. Possible additional home site on property with water and sewer available. Enjoy country living near the city! Special 100% below-market financing available to eligible buyers. Property is being sold "as is" but is in great condition.
- Type:
- Single Family
- Sq.Ft.:
- 1,715
- Status:
- Active
- Beds:
- 3
- Lot size:
- 1.55 Acres
- Year built:
- 1973
- Baths:
- 2.00
- MLS#:
- 597116
- Subdivision:
- THREE FOUNTAINS
ADDITIONAL INFORMATION
No HOA! Private Pond! Close in Country Living! Traditional ranch home on 1.55 acre lot with a pond. House was very well maintained. Needs updating but has great bones. Sunroom addition, metal roof, and detached 2 car garage with opener add functional feature to this original home. If you are looking for a home to put some sweat equity in while living there, this is it!
- Type:
- Single Family
- Sq.Ft.:
- 2,450
- Status:
- Active
- Beds:
- 6
- Lot size:
- 0.28 Acres
- Year built:
- 2007
- Baths:
- 4.00
- MLS#:
- 595468
- Subdivision:
- LAKE FRANCES
ADDITIONAL INFORMATION
Welcome home to beautiful Lake Frances! This gem of a house has all the features and amenities to accommodate even the largest family, Main bedroom with a private bath on the 1st and 2nd floor, 4 other bedrooms upstairs with a shared bath, vinyl laminate flooring throughout the downstairs, the kitchen has granite countertops, farmhouse sink and doors for the opening to the laundry room, stainless appliances ,and a semi open concept going into the comforting living room, exit the living room to go out the the beautifully landscaped back yard, or into the large downstairs master bedroom, walk out of your front door to see the view of Lake Frances, walking distance to the community pool and playground, or the sand vollyball court and lake swimming area. Also for the golfers, this house is right next door to the prestigious Solina Golf Club, its also convenient to schools, shopping, restaurants, and the Columbia Metropolitan Airport! This house wont be on the market long so schedule your appointment now!
- Type:
- Single Family
- Sq.Ft.:
- 1,548
- Status:
- Active
- Beds:
- 3
- Lot size:
- 0.71 Acres
- Year built:
- 1985
- Baths:
- 3.00
- MLS#:
- 595452
- Subdivision:
- SAVANNAH POINTE
ADDITIONAL INFORMATION
Nestled in a quiet cul-de-sac in the established Savannah Pointe neighborhood, this home offers a rare opportunity to own a large .71-acre lot perfect for all your needs. Whether youâ??re looking for extra space to store vehicles, build a pool, or create a play area for your family, this property has it all! Enjoy quick and convenient access to interstates, putting Lexington Medical Center, Downtown Columbia, and USC just minutes away. This home has been thoughtfully updated with a new HVAC system, ductwork, and hot water heater. The owners have opened up the kitchen to the Great Room for a more modern flow and finished the back porch, along with removing outdated popcorn ceilings on the main floor. The main floor features a formal dining room, a spacious Great Room, a half bath, and a kitchen with an eat-in nook, pantry, and laundry closet. Upstairs, you'll find the primary bedroom with an en-suite bath, two additional bedrooms, and a shared bathroom. With ample parking, a detached storage building, an additional storage shed, and plenty of room to entertain, this home is ready to meet your needs. Ready to create your own oasis? Schedule your showing today!
- Type:
- Single Family
- Sq.Ft.:
- 1,486
- Status:
- Active
- Beds:
- 3
- Lot size:
- 0.4 Acres
- Year built:
- 2024
- Baths:
- 2.00
- MLS#:
- 595447
ADDITIONAL INFORMATION
This brand new cottage farmhouse features an open floor plan, 3 bedrooms in a split design with the master suite enjoying its own private wing. The kitchen features an 8â?? island, walk-in pantry and is steps away from a large mudroom. A beautiful 17â?? x 15â?? covered lanai features a fireplace and comfortable outdoor living. From the family room and lanai a set of stairs takes you to two bonus rooms. This new construction home is a must see! This Cottage farmhouse look is something straight out of a magazine! Upstairs you'll find 2 unfinished rooms ready for you to make your own. Home is currently under construction. Update - 11/9 Landscaping is done. New pictures of paint and cabinets coming soon.
- Type:
- Single Family
- Sq.Ft.:
- 1,040
- Status:
- Active
- Beds:
- 2
- Lot size:
- 0.1 Acres
- Year built:
- 2003
- Baths:
- 2.00
- MLS#:
- 595254
- Subdivision:
- QUINTON COMMONS
ADDITIONAL INFORMATION
Step into this stunning patio home with a bright, open floor plan! Meticulously maintained, this 2-bedroom, 2-bath gem is move-in ready and packed with upgrades! Enjoy the spacious living room with soaring cathedral ceilings, a cozy gas fireplace, and French doors leading to a private, fenced backyardâ??your perfect relaxation retreat. The master suite boasts a huge walk-in closet and a full bath. Gorgeous waterproof, scratch-resistant laminate flooring throughout (NO CARPET!). Bright paint, stylish light fixtures, and polished nickel hardware give the home a modern feel. Nestled in the peaceful, friendly neighborhood of Quinton Commons, this home is just minutes from the Vista, USC, Harbison, and downtown Lexington. Homes like this donâ??t stay on the market longâ??schedule your showing today! Disclaimer: CMLS has not reviewed and, therefore, does not endorse vendors who may appear in listings.
- Type:
- Condo
- Sq.Ft.:
- 1,065
- Status:
- Active
- Beds:
- 2
- Year built:
- 1985
- Baths:
- 2.00
- MLS#:
- 595212
- Subdivision:
- EDGEWATER
ADDITIONAL INFORMATION
Welcome to your dream retreat! This beautifully updated condo offers breathtaking river views on the banks of the Saluda River and a perfect blend of comfort and style. Step inside to discover an expansive great room, featuring laminate floors and an inviting dining areaâ??ideal for entertaining or relaxing with family. The modern kitchen is a chef's delight, equipped with sleek stainless steel appliances and recently painted cabinets. Cozy up in front of the electric fireplace in your large great room with dining area. Enjoy the outdoors from your large screened porch, complete with convenient outdoor storageâ??perfect for your seasonal gear or extra belongings. Retreat to the primary bedroom, which boasts a spacious walk-in closet, ensuring you have ample room for all your wardrobe essentials. A dedicated laundry room with additional storage rounds out this fantastic condo. Donâ??t miss this opportunity to own a slice of riverside paradise and live close to downtown! Recent updates include: Water Heater 2023, HVAC 2022, Energy efficient sliding doors 2021. Schedule your showing today and experience the perfect blend of tranquility and modern living.
- Type:
- Single Family
- Sq.Ft.:
- 1,992
- Status:
- Active
- Beds:
- 3
- Lot size:
- 0.43 Acres
- Year built:
- 1965
- Baths:
- 2.00
- MLS#:
- 595184
- Subdivision:
- WESTOVER ACRES
ADDITIONAL INFORMATION
Welcome to your dream home! Location, location, location with UPDATES GALORE! Seller is providing $5,000 in closing costs WITH FULL PRICE CONTRACT ONLY. JUST 1 mile from LEXINGTON MEDICAL CENTER, 4.5 miles from the RIVERBANKS ZOO & GARDEN, 5 miles from the University of South Carolina (USC), 8 miles from COLUMBIANA MALL, 9 miles from DOWNTOWN LEXINGTON and 9 miles from IRMO! WHEREVER you want to go, youâ??ll be there IN NO TIME! This beautifully built, all-brick, single-story ranch is nestled on a spacious 0.4-acre lot offering a large driveway with beautiful curb appeal. Inside, the Formal Living Room is bathed in natural light with new coffered ceiling. The Dining Room, conveniently located off the Kitchen, provides ample space for family meals and gatherings. The Eat-in Kitchen has QUARTZ countertops, new cabinets, NEW ISLAND, NEW oven, dishwasher and microwave and a cozy breakfast nook. The Great Room, adjacent to the kitchen, boasts a brick fireplace and easy access to the backyard. The Master Suite, located at the end of the hall, offers a large living space, and a NEWLY REMODELED private bathroom with a SPACIOUS walk-in shower and vanity. The additional two bedrooms each have their own private closets and share a bathroom with a vanity and combo tub/shower. Step out onto de THE NEWLY BUILT BACK PORCH, designed for comfort and relaxation. The fully chain-link fenced backyard is a haven for outdoor enthusiasts, featuring a fantastic shed with electricity. The landscape is adorned with Gardenia, Hydrangea, and Red Tip bushes, and fragrant Honeysuckle vines. Small fig trees dot the area. The yard boasts a small dogwood, a magnificent Japanese Maple, and a grand oak tree in the front yard. By the front carport, yellow daffodils bloom beautifully in the spring. In the backyard, a white-flowering Crepe Myrtle adds a touch of elegance. Additionally, a unique type of monkey grass forms a small bushel near the carport in the front yard.
- Type:
- Single Family
- Sq.Ft.:
- 1,643
- Status:
- Active
- Beds:
- 3
- Year built:
- 2014
- Baths:
- 3.00
- MLS#:
- 595087
- Subdivision:
- OAKWOOD COMMONS
ADDITIONAL INFORMATION
This modern 3 bedroom, 2.5 bath house has everything your family needs- a garage, fenced-in backyard, and prime location! It is located at the back of a quiet street and only minutes away from local amenities, two major interstates and the airport. The house has a modern flare with fresh paint, new carpet, stainless steel appliances, granite countertops and more. The home boasts a spacious master suite with a large bathroom and walk-in closet. Look no further because this property has everything you have been looking for!
- Type:
- Single Family
- Sq.Ft.:
- 1,200
- Status:
- Active
- Beds:
- 3
- Year built:
- 1984
- Baths:
- 2.00
- MLS#:
- 595031
- Subdivision:
- HAMLET SOUTH
ADDITIONAL INFORMATION
Ranch home with large backyard for entertaining and privacy. Convenient to interstates and airport and zoned for Lexington 1 schools. New carpet and paint, move-in ready. Schedule a showing and be in your new home for the holiday season.
- Type:
- Single Family
- Sq.Ft.:
- 2,349
- Status:
- Active
- Beds:
- 3
- Lot size:
- 0.31 Acres
- Year built:
- 1997
- Baths:
- 3.00
- MLS#:
- 594948
- Subdivision:
- ROCKFORD PLACE
ADDITIONAL INFORMATION
Welcome to this elegant 3 bed 2.5 bath home situated on Charwood Golf Course! This home features an inground pool, perfect for entertainment. This home is very spacious and inside you will find beautiful crown molding, high ceilings throughout, and plantation shutters. The primary bedroom boasts tray ceilings, his and her walk-in closets, and a large bathroom with a double vanity. Extra space for entertainment is included with a large sunroom and FROG upstairs. This home includes a large 2 car garage. Step outside to the large deck with an electronic retractable awning to enjoy beautiful scenery overlooking the pool and golf course.
- Type:
- Single Family
- Sq.Ft.:
- 1,879
- Status:
- Active
- Beds:
- 3
- Lot size:
- 0.84 Acres
- Year built:
- 1969
- Baths:
- 2.00
- MLS#:
- 594617
ADDITIONAL INFORMATION
Welcome to a beautifully updated property that boasts an array of desirable features. The home greets you with a neutral color paint scheme and fresh interior paint, creating a clean and inviting atmosphere. The living room is enhanced by a cozy fireplace, perfect for those chilly evenings. The kitchen is a chef's dream, complete with all new stainless steel appliances. The primary bedroom is a retreat, complete with a spacious walk-in closet. The home also features a partial flooring replacement, adding a contemporary touch. Enjoy the outdoors from the comfort of a covered patio, overlooking a well-kept backyard with a handy storage shed. This property is a must-see for those seeking a move-in ready home. Disclaimer: CMLS has not reviewed and, therefore, does not endorse vendors who may appear in listings.
- Type:
- Single Family
- Sq.Ft.:
- 1,735
- Status:
- Active
- Beds:
- 3
- Lot size:
- 0.29 Acres
- Year built:
- 1976
- Baths:
- 2.00
- MLS#:
- 594498
- Subdivision:
- THREE FOUNTAINS
ADDITIONAL INFORMATION
Welcome to 4024 Florentine Road, a meticulously crafted all-brick home located in the heart of West Columbia, SC. This property features a harmonious blend of indoor luxury and outdoor pleasure, creating a sanctuary for those seeking comfort and tranquility. Step inside to discover a spacious living area, where natural light streams across new, robust flooring, highlighting the expansive space that invites family gatherings. The high ceiling enhances the airy feel, while the eye-catching brick fireplace adds a cozy touch for cool evenings. Above, a loft space overlooks this grand room, promising a versatile area that could serve as a home office, reading nook, or entertainment hub. The updated kitchen is a testament to practical elegance. Beautiful wood cabinetry provides ample storage, complemented by sleek granite countertops that provide plenty of workspace for culinary exploration. Quality appliances are ready to assist with any dining occasion, large or small. Adjacent to the kitchen, a bright bay window infuses the space with natural light and provides a view of the lush surroundings, making every meal preparation a delight. Each bathroom has been attentively updated, boasting modern fixtures and finishes that cater to your comfort and convenience. The attention to detail ensures a refreshing and restorative experience for both residents and guests alike. Venture to the exterior to revel in the expansive, fenced backyard. A haven for outdoor activities and relaxation, this area provides privacy and safety for children and pets alike. The alluring blend of covered and uncovered rear decks beckons for alfresco dining, weekend barbecues, or simply soaking up the serene atmosphere of this suburban retreat. This all-brick home is not just a residence; itâ??s a promise of a lifestyle marked by peace, comfort, and versatility. Whether basking in the warmth of your spacious living areas or enjoying the embrace of your private outdoor oasis, 4024 Florentine Road awaits to be the backdrop to a lifetime of memories.
- Type:
- Single Family
- Sq.Ft.:
- 1,339
- Status:
- Active
- Beds:
- 2
- Lot size:
- 0.1 Acres
- Year built:
- 1987
- Baths:
- 2.00
- MLS#:
- 594466
- Subdivision:
- HULON GREENE
ADDITIONAL INFORMATION
NEW PRICE!! Single Level living in one of Columbiaâ??s prettiest 55+ communities! You could be decorating for all of our upcoming holidays in YOUR new home! Check out these features soon-Covered front porch with entrance into garage, storm door at the front door. Step onto easy-clean, beautiful laminate flooring in living areas and bedrooms, tile bathroom floors and vinyl in kitchen. Primary Bedroom has Private Bath, Guest Bath has walk-in shower, Office or Guest Room overlooks front of house. Enclosed sunroom, open all of the windows and let the breezes flow or close and have a cozy sunroom in the winter. Drawer in kitchen has appliance and mechanical booklets for your review. Neighborhood is gated, features include dog park, walking trails, a memory garden, clubhouse, pool all within the beautifully maintained campus. Updated HOA notebook is on kitchen counter. Be prepared to fall in love with 108 Meadowview!
- Type:
- Single Family
- Sq.Ft.:
- 1,090
- Status:
- Active
- Beds:
- 2
- Lot size:
- 0.04 Acres
- Year built:
- 2023
- Baths:
- 3.00
- MLS#:
- 594476
- Subdivision:
- ST ANNS ALLEY
ADDITIONAL INFORMATION
Welcome to the finest home in West Columbia! This stunning 2-bedroom, 2.5-bathroom home, built in 2023, offers the perfect blend of modern convenience and style. Whether youâ??re a first-time homebuyer or looking to add a premium property to your rental portfolio, this home checks all the boxes. Ideally located just a short walk from State Street and steps away from the popular Savage Craft Brewery, this home offers unbeatable access to local dining and entertainment! Step inside to find luxury vinyl plank flooring that extends throughout the entire home and a kitchen with stunning granite countertops, along with brand-new, top-of-the-line appliances. This home is move-in ready, offering both style and functionality, and even comes fully furnished if desired. Donâ??t miss out on this opportunityâ??schedule a showing today and see why this home is the one youâ??ve been waiting for!
- Type:
- Single Family
- Sq.Ft.:
- 2,114
- Status:
- Active
- Beds:
- 4
- Lot size:
- 0.39 Acres
- Year built:
- 1999
- Baths:
- 3.00
- MLS#:
- 594451
- Subdivision:
- ORCHARD HILL
ADDITIONAL INFORMATION
Wonderful Family home, ready for it's new owner! You'll have to see this one in person to believe the transformation! Primary on the main level! Fully Renovated inside and Painted on the outside to make it stand out from the rest! Large backyard and Freshly painted storage shed. Zoned for Lexington One School District Let's make this house your new home!
- Type:
- Single Family
- Sq.Ft.:
- 1,550
- Status:
- Active
- Beds:
- 3
- Lot size:
- 0.5 Acres
- Year built:
- 1960
- Baths:
- 2.00
- MLS#:
- 594450
- Subdivision:
- SPRINGDALE
ADDITIONAL INFORMATION
Located less than 10 minutes from West Columbia's favorite spots including Black Rooster, D's Wings, and Savage Craft Brewing, Welcome to 801 Pinedale Road. This all brick ranch home sits on a half acre corner lot with a 2019 roof, and 2023 HVAC & ductwork. Inside, you will notice the hardwood floors, brick accent wall with wood burning stove, office with glass double doors and the renovated kitchen. The kitchen has white cabinets, stainless steel appliances including a gas range and is open to the eat-in area. The laundry is located off the kitchen. The primary bedroom has a private half bath and shares the full hall bath with bedrooms 2 & 3. Conveniently located close to 1-20 & 1-26, Downtown Columbia and Cayce!
- Type:
- Single Family
- Sq.Ft.:
- 1,086
- Status:
- Active
- Beds:
- 2
- Year built:
- 1955
- Baths:
- 1.00
- MLS#:
- 594436
ADDITIONAL INFORMATION
Freshly Remodeled and Waiting for you to call it home. This all brick, easy to maintain 2 bedroom 1 bath home is conveniently located Minutes from the interstate, downtown Columbia and abundant shopping and dinning . The roof, HVAC and ductwork have all just been replaced. New Paint, and flooring throughout. Just 4.5 miles from university of South Carolina campus.
- Type:
- Single Family
- Sq.Ft.:
- 3,646
- Status:
- Active
- Beds:
- 4
- Lot size:
- 0.25 Acres
- Year built:
- 2014
- Baths:
- 3.00
- MLS#:
- 594175
- Subdivision:
- PARRISH PLANTATION
ADDITIONAL INFORMATION
Beautiful home with outdoor oasis located in West Columbia. Discover the charm and convenience of this well-maintained gem, in Parrish Planation. This home is just minutes from downtown Columbia and downtown Lexington. Step inside to an inviting open floor plan, where the kitchen seamlessly flows into a cozy den and the living area with a fireplace. The kitchen is a chef's delight, featuring wooden cabinets, a large counter with seating for four, and a gas cook top. This home is equipped with premium features like energy-efficient windows, a tankless hot water system, and a separate laundry room with ample storage. Upstairs you will find the master suite and three additional bedrooms. The master bedroom has an ensuite and a walk-in closet, with a full bathroom and linen closet. This home features gorgeous new luxury vinyl floors upstairs, new paint, and carpet.
Andrea D. Conner, License 102111, Xome Inc., License 19633, [email protected], 844-400-XOME (9663), 751 Highway 121 Bypass, Suite 100, Lewisville, Texas 75067

The information being provided is for the consumer's personal, non-commercial use and may not be used for any purpose other than to identify prospective properties consumer may be interested in purchasing. Any information relating to real estate for sale referenced on this web site comes from the Internet Data Exchange (IDX) program of the Consolidated MLS®. This web site may reference real estate listing(s) held by a brokerage firm other than the broker and/or agent who owns this web site. The accuracy of all information, regardless of source, including but not limited to square footages and lot sizes, is deemed reliable but not guaranteed and should be personally verified through personal inspection by and/or with the appropriate professionals. Copyright © 2024, Consolidated MLS®.
West Columbia Real Estate
The median home value in West Columbia, SC is $290,500. This is higher than the county median home value of $234,700. The national median home value is $338,100. The average price of homes sold in West Columbia, SC is $290,500. Approximately 52.99% of West Columbia homes are owned, compared to 39.21% rented, while 7.8% are vacant. West Columbia real estate listings include condos, townhomes, and single family homes for sale. Commercial properties are also available. If you see a property you’re interested in, contact a West Columbia real estate agent to arrange a tour today!
West Columbia, South Carolina has a population of 17,265. West Columbia is less family-centric than the surrounding county with 22.25% of the households containing married families with children. The county average for households married with children is 31.47%.
The median household income in West Columbia, South Carolina is $48,163. The median household income for the surrounding county is $65,623 compared to the national median of $69,021. The median age of people living in West Columbia is 39.2 years.
West Columbia Weather
The average high temperature in July is 93.5 degrees, with an average low temperature in January of 35.7 degrees. The average rainfall is approximately 45.4 inches per year, with 1 inches of snow per year.
