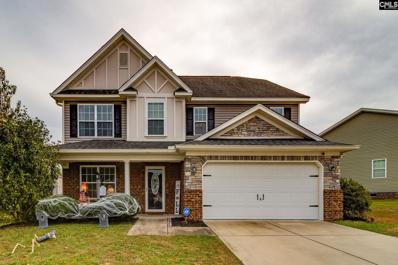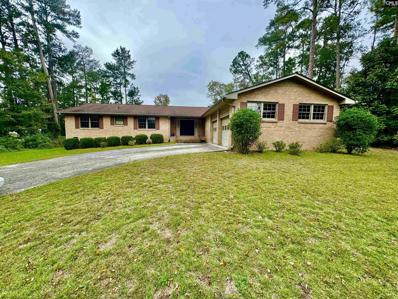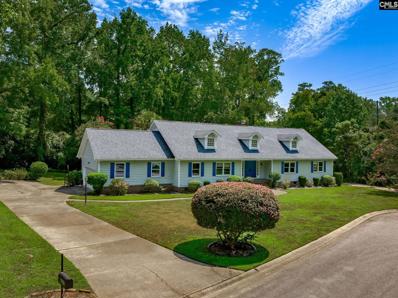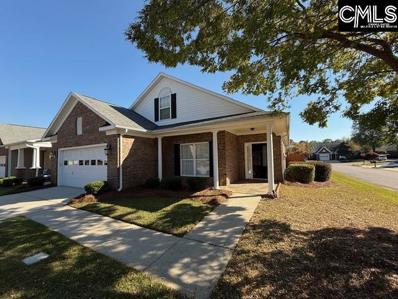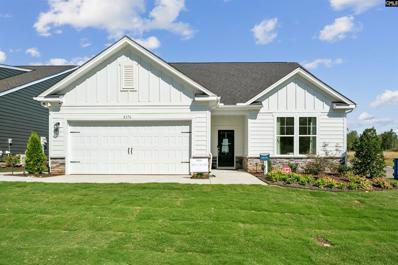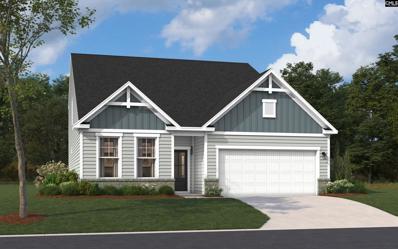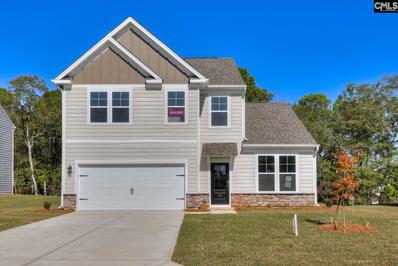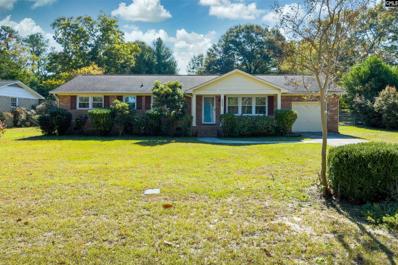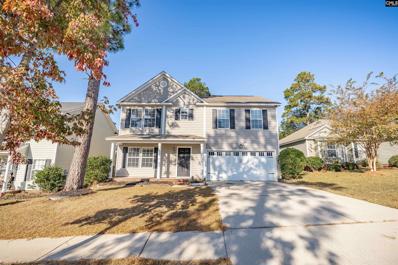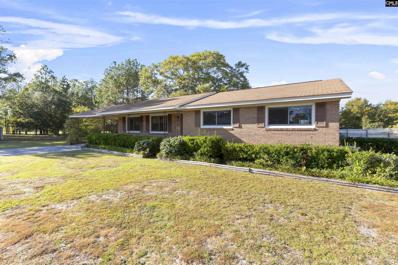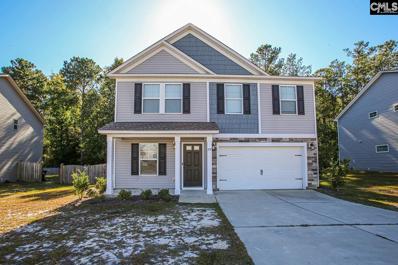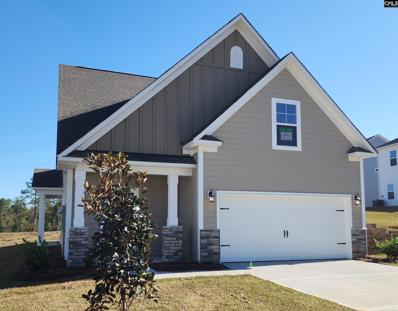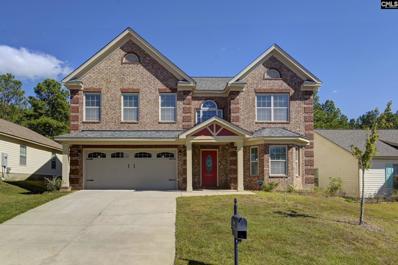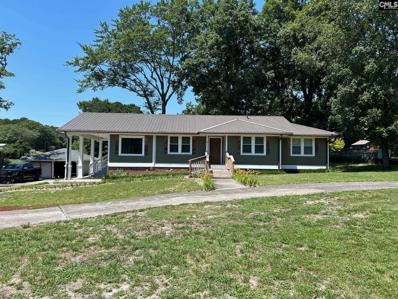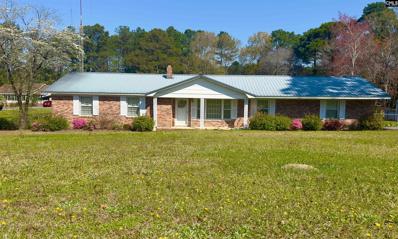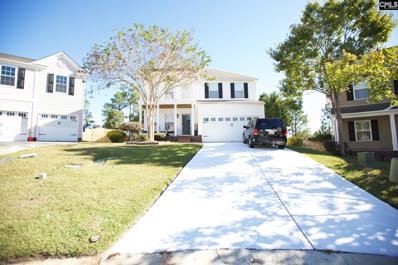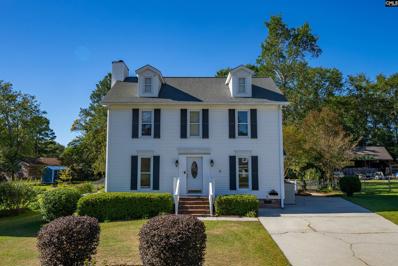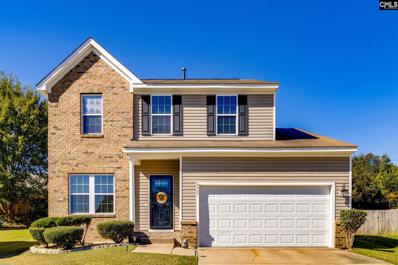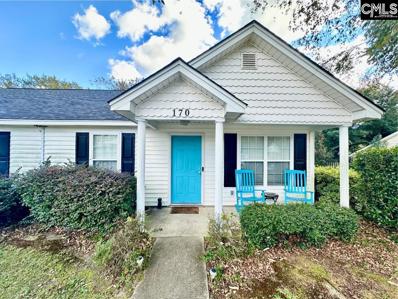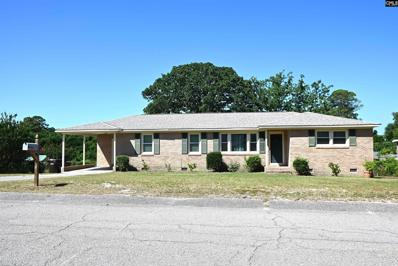West Columbia SC Homes for Sale
- Type:
- Single Family
- Sq.Ft.:
- 2,898
- Status:
- Active
- Beds:
- 4
- Lot size:
- 0.18 Acres
- Year built:
- 2010
- Baths:
- 3.00
- MLS#:
- 596031
- Subdivision:
- EMANUEL CREEK
ADDITIONAL INFORMATION
** BE HOME FOR CHRISTMAS**BE WOWED BY THIS 2800+ SQUARE FOOT BEAUTY..Formal Living, Dining Area, Large family room, Open Kitchen with GRANITE Countertops and large Breakfast Nook, Pantry, Half Bath and Laundry room/mud room are located downstairs. 2nd floor has Master bedroom w/tray ceiling and sitting area, Private deluxe bath, Garden Tub, Sep. Shower,Granite double Vanity, Huge Walk-In Closet, bedrooms 2 & 3 Have walk-in closets. MAKE YOUR APPT. TODAY!!
- Type:
- Single Family
- Sq.Ft.:
- 2,619
- Status:
- Active
- Beds:
- 4
- Lot size:
- 0.5 Acres
- Year built:
- 1970
- Baths:
- 3.00
- MLS#:
- 596051
- Subdivision:
- SHADBLOW
ADDITIONAL INFORMATION
Well Built Home with a good Floor Plan ready to be updated to your liking. Great neighborhood that is a "Hidden Jewel" of West Columbia!! The Shadblow neighborhood is a well sought after place to live with large lots and easily passible to the airport, downtown, and interstates. 2 lots can be purchased as a package deal giving you over 1.5 acres. - Each lot is on Both Sides of the home. See Arial Map in Documents. Lot 8 & 9 (TMS # 005730-01-008 MLS #596048) and Lot 11 (TMS #005730-01-011 MLS #596045) . Master Bathroom was just nicely renovated and is wheel chair accessible. Large Garage with plenty of storage ares. 270 (+/-) sq ft sunroom on back of the home. Nice backyard to create your space in.
- Type:
- Single Family
- Sq.Ft.:
- 3,501
- Status:
- Active
- Beds:
- 4
- Lot size:
- 1 Acres
- Year built:
- 1977
- Baths:
- 4.00
- MLS#:
- 595953
- Subdivision:
- QUAIL HOLLOW
ADDITIONAL INFORMATION
Location, Location, Location! This 1 1/2 Story Cedar Sided Home is located at the end of a Cul-de-Sac in Quail Hollow which is behind Lexington Medical Center's Main Campus in West Columbia. West Columbia is between Columbia and the town of Lexington. It is also between I-20 and I-26. This 4 bedroom and 3 1/2 bath home has an updated kitchen and updated bathrooms as well as hardwood floors throughout the main level, except for the tile bathroom floors. The kitchen has white cabinets, granite countertops with granite and tile backsplash, stainless steel appliances including a Jenn-Air 5 burner gas cooktop and downdraft. The master bath has whirlpool tub, glass shower, double vanity, and a walk-in closet. This home also has a screened porch and deck as well as a larger than average side loading garage & workroom at the back of the garage. Upstairs, there is a bedroom, private bath and walk-in closet as well as a large room with built-ins that could be an in-law suite. Or it could be an office, media room or game room. or teenage suite. There is a huge walk0in attic and a total of 10 closets throughout the home. For an additional fee, one could join the Quail Hollow Community Association and enjoy the pool, tennis court, picnic shelters, playground and the owners believe there is access to the Saluda River.
- Type:
- Other
- Sq.Ft.:
- 1,972
- Status:
- Active
- Beds:
- 3
- Lot size:
- 0.1 Acres
- Year built:
- 2004
- Baths:
- 3.00
- MLS#:
- 595943
- Subdivision:
- QUAIL RIDGE
ADDITIONAL INFORMATION
Custom built showroom house for neighborhood when first established. 3 bedroom, 2.5 bath. Master on main floor. 2 car garage. Across the street from beautiful courtyard. HOA maintains neighborhood, and front lawn of home. Laundry area is heated, and easy access on main floor. Kitchen open to living area. Refrigerator and washer/dryer to convey. Security system. Master bedroom has large walk-in closet with built-in shelving. Master bath has double vanity, garden tube, and stand-up shower. Upstairs open area can be great for sitting area/work area. Very close to Lexington Medical, 1-20 and I-26. Short commute to Columbia and Lexington. Private backyard with patio area, and established beautiful area with privacy fence. Sprinkler system.
- Type:
- Single Family
- Sq.Ft.:
- 2,091
- Status:
- Active
- Beds:
- 3
- Lot size:
- 0.2 Acres
- Year built:
- 2024
- Baths:
- 3.00
- MLS#:
- 595825
- Subdivision:
- COTTAGES AT ROOFS POND
ADDITIONAL INFORMATION
New Construction ranch floor plan! Do not miss your chance to purchase new home construction in the new phase of the highly sought after Cottages at Roofs Pond Community. The Cottages at Roofs Pond community offers easy access to Downtown Lexington, Columbia Metropolitan Airport, Downtown Columbia and so much more! Located minutes away from I-20 and I-26 makes traveling a breeze! The Bancroft is a stunning home that boasts modern and elegant features. One of the standout features of this property is the large kitchen island, which is perfect for not only meal preparation but also for entertaining guests. The open concept living area creates a seamless flow between the kitchen, dining room, and family room, making it ideal for social gatherings or simply enjoying quality time with loved ones. The primary bedroom is truly a retreat. It offers a peaceful oasis where you can unwind after a long day. The ensuite primary bathroom offers a large tile surround shower with seat for another touch of detail. The main level is finished off with a spacious laundry room, multiple storage closets, guest bedroom with full bath and a large study / formal dining area with glass French doors. Upstairs you will find a perfect loft along with an additional guest bedroom and bath. Step outside onto the backyard covered patio and be greeted by a serene outdoor space that is perfect for relaxation and outdoor dining. Contact our Neighborhood Sales Manager today to book a private tour for the last available Bancroft floor plan! Ask about construction status and closing cost assistance! **All photos used are stock photos of Bancroft floor plan. Options, Selections and interior design colors may vary**
- Type:
- Single Family
- Sq.Ft.:
- 2,797
- Status:
- Active
- Beds:
- 5
- Lot size:
- 0.22 Acres
- Year built:
- 2024
- Baths:
- 4.00
- MLS#:
- 595824
- Subdivision:
- COTTAGES AT ROOFS POND
ADDITIONAL INFORMATION
Prime Location Alert! Seize the opportunity to own a newly constructed home in the coveted Cottages at Roofs Pond Community. This sought-after neighborhood offers seamless access to Downtown Lexington, Columbia Metropolitan Airport, Downtown Columbia, and more! Located just minutes from I-20 and I-26, commuting is effortless. Are you in search of the perfect family home, on an oversized corner homesite, that offers ample space and the potential for cherished memories? Look no further than the stunning Jefferson plan, a 2-story gem with 5 spacious bedrooms, 4 full bathrooms, main level pocket office with a built-in desk and a spacious 2-car garage. This home has it all! The heart of the home boasts an open-concept kitchen, dining, and family room, fostering a warm ambiance perfect for hosting and everyday meals. The main level primary bedroom, conveniently situated off the family room, offers a true retreat with a tray ceiling, dual vanities, separate water closet, spacious walk-in closet and a luxurious 5' tile surround shower with bench seat. This sanctuary provides an oasis of relaxation, allowing you to unwind after a long day. Venturing upstairs you will find two additional bedrooms which share a full bath with double vanities and one guest suite with its own private bath! The upstairs of the Jefferson floor plan is designed to provide ample space for family or guests. The upper flex area opens up even more possibilities, whether it's a playroom, home gym, or cozy reading nook. No detail overlooked in this home. Whether it be the modern electric fireplace in the family room, pocket office with built in desk off the kitchen, built in cubbies with a bench in the garage entry hallway or relaxing on the covered porch out back. With its striking design, thoughtful features, and generous space, this home is a dream come true. Donâ??t miss outâ??your future awaits! Contact our Neighborhood Sales Manager today to book a private tour and ask about construction updates and closing cost assistance! **Photos used are stock images of a Jefferson floor plan. Options, selections and interior design colors may vary**
- Type:
- Single Family
- Sq.Ft.:
- 2,455
- Status:
- Active
- Beds:
- 4
- Lot size:
- 0.21 Acres
- Year built:
- 2024
- Baths:
- 3.00
- MLS#:
- 595821
- Subdivision:
- COTTAGES AT ROOFS POND
ADDITIONAL INFORMATION
New Home for the Holidays! Move in Ready Hollins floor plan! Location, Location, Location!!! Don't miss your chance to purchase new home construction in the new, highly sought after, Cottages at Roofs Pond Community. This ideal location offers easy access to Downtown Lexington, Columbia Metropolitan Airport, Downtown Columbia and so much more! Looking for a home that blends convenience and flexibility? Discover The Hollins Plan! This two-story beauty features 4 bedrooms, 3 bathrooms, and a 2-car garage, ideal for a growing family or anyone needing extra space. Step inside and find a 4th bedroom or home office and a full bathroom. For those who love to cook or prefer quick meals, the well-equipped kitchen with its ample counter space and stylish cabinetry is a dream. Upstairs, the primary bedroom offers a peaceful retreat with a large walk-in closet for all your outfits. Plus, two additional bedrooms with a shared bath ensure everyone has their own space and privacy. Don't miss your chance to make The Hollins Plan your new home. With its perfect mix of comfort, functionality, and style, it's ready for you to start making memories. Schedule a viewing today and step into your dream home. Ask about our closing cost assistance and 4.875% interest rate!
- Type:
- Single Family
- Sq.Ft.:
- 1,531
- Status:
- Active
- Beds:
- 3
- Lot size:
- 0.5 Acres
- Year built:
- 1970
- Baths:
- 2.00
- MLS#:
- 595798
- Subdivision:
- BLUE RIDGE TERRACE
ADDITIONAL INFORMATION
Welcome to effortless one-story living on a spacious lot with a fully fenced yard, perfect for outdoor enjoyment. The property features a large shed/workshop, ideal for storage or projects. Inside, enjoy the open floor plan, updated kitchen, and renovated bathrooms with a modern touch. A generous laundry/utility room adds convenience. Numerous upgrades include a tankless water heater (2020), energy-efficient windows (2016), new gutters (2015), and an updated HVAC system (2009). This home is move-in ready and waiting for you!
- Type:
- Single Family
- Sq.Ft.:
- 2,128
- Status:
- Active
- Beds:
- 4
- Lot size:
- 0.15 Acres
- Year built:
- 2007
- Baths:
- 3.00
- MLS#:
- 595767
- Subdivision:
- LAKE FRANCES
ADDITIONAL INFORMATION
Welcome to this beautiful 4-bedroom, 2.5-bathroom home with comfortable living space, nestled in the heart of the desirable Lake Frances neighborhood. This home is perfectly situated within walking distance to the community playground and pool, offering endless fun and convenience for you and your family. Lake Frances offers top-notch amenities, including a private lake, walking trails, and fishing spots. Enjoy being just a short drive from downtown Columbia, major highways, shopping, and dining while coming home to a peaceful, nature-filled community.
- Type:
- Single Family
- Sq.Ft.:
- 1,501
- Status:
- Active
- Beds:
- 3
- Lot size:
- 0.49 Acres
- Year built:
- 1965
- Baths:
- 2.00
- MLS#:
- 595715
ADDITIONAL INFORMATION
Welcome to 106 Burkett Street, a beautifully well-built home in the heart of West Columbia! This 3-bedroom, 2-bathroom charmer sits on nearly half an acre, offering a huge fully fenced backyard perfect for entertaining or simply enjoying some peace and quiet. Inside, youâ??ll love the rich hardwood floors that add warmth and character throughout the home. Plus, the brand new windows provide great energy efficiency while letting in loads of natural light. One of the biggest perks? No HOA, so you have the freedom to enjoy your property without added restrictions. And speaking of location, youâ??ll find that West Columbia offers the best of both worldsâ??small-town charm with easy access to everything you need. Whether youâ??re a first-time homebuyer or looking for your forever home, 106 Burkett Street is a fantastic opportunity. Homes in this area donâ??t last long, and with this much space, comfort, and location, itâ??s sure to go fast. Donâ??t miss your chance and come see what makes this home and West Columbia living so special!
- Type:
- Single Family
- Sq.Ft.:
- 2,241
- Status:
- Active
- Beds:
- 5
- Lot size:
- 0.16 Acres
- Year built:
- 2020
- Baths:
- 3.00
- MLS#:
- 595607
- Subdivision:
- DRAYTON HALL
ADDITIONAL INFORMATION
Beautiful, well kept, 5 BR, 3 bath home featuring open floor plan. This floorplan is the epitome of â??Open Conceptâ?? with a spacious kitchen with plenty of cabinets, a LARGE island and open dining area! Luxury Vinyl Plank Flooring? Yes, it is included in the Foyer, the Kitchen, the Breakfast area, Living Room, Garage Entry and all bathrooms and Laundry!! Thinking about getting cozy by the fire? With a flick of a switch, you have a warm, inviting fire going! There is also a 5th Bedroom/Office on the Main plus full bath for guests. At the top of the stairs is a large loft area. The master suite with Vaulted ceiling has his & hers closets and features French doors opening to a large master bath with double sink vanity, separate shower & garden tub, and private water closet. Standard Features include Music Port/Charging Station located in kitchen, Recessed Lighting, Garage Door Opener, stained cabinets, and granite counter tops. GREEN SMART features include Home Energy Rating System (HERS) testing, NAHB Chips Certification, a Honeywell home automation; meaning you can easily control your home security, lighting, thermostat & more from your smart phone, radiant barrier sheathing, R-50 attic insulation, LOW E windows, and a gas Tankless water heater. Home is being Sold "AS-IS" Open House on Saturday November 16th,2024. Come out and view this beautiful home from 12-2pm
- Type:
- Single Family
- Sq.Ft.:
- 2,077
- Status:
- Active
- Beds:
- 3
- Lot size:
- 0.21 Acres
- Year built:
- 2024
- Baths:
- 3.00
- MLS#:
- 595599
- Subdivision:
- COTTAGES AT ROOFS POND
ADDITIONAL INFORMATION
VERY SWEET deal from Great Southern Homes! Close in 2024! A loan at 3.99% for the first year and then 4.99% (5.842% APR) for the rest of the loan on FHA and VA loans for you! And receive $5000 for closing costs! To qualify, one must use Homeowners Mortgage and close in 2024. On other loan types and later closings, get $15,000 in Closing Costs with Homeowners Mtg. Now thatâ??s a Double Wow! Close in THIRTY DAYS! New contruction by Great Southern Homes in Cottages at Roofs Pond with exterior HARDY PLANK siding! Sabel II B Floorplan with stone and hardiplank exterior! Main Level Owner's Bedroom with 2 BRs, Full Bath and Bonus Room Up! The front porch opens into the foyer with powder room and archways leading into the Greatroom. Luxury Vinyl Flooring throughout entire main floor living spaces. Carpet in Owner's BR. Large kitchen, also with LVP, has ample storage with white shaker cabinets, 3 CM granite, stainless appliances with GAS range, upgraded kitchen faucet, breakfast bar, tiled backsplash, pendant lights, and pantry. The home also has the Advanced Series Trim and Craftmans Lighting packages included. Plumbing upgrade also included. The Owner's BR has a large walk-in closet, box ceiling, ceiling fan and private bath with shower and dual vanity. All baths and laundry haver luxury vinyl floors. Covered extended rear porch! Double garage. Landscaped with sod and shrubs. Front, sides, and back automatic sprinkler system. One-year builder workmanship warranty and 10-year structural warranty are included! The home is loaded with GreenSmart energy efficient features: HERS testing, tankless water heater, zoned energy efficient gas furnace and much, much more! Photos used are stock photos and may include optional upgrades.
- Type:
- Single Family
- Sq.Ft.:
- 3,652
- Status:
- Active
- Beds:
- 4
- Lot size:
- 0.16 Acres
- Year built:
- 2016
- Baths:
- 3.00
- MLS#:
- 595565
- Subdivision:
- EMANUEL CREEK
ADDITIONAL INFORMATION
Welcome to 278 Emanuel Creek Dr, a spacious and inviting home offering a thoughtful layout for modern living. As you step inside, you're greeted by a formal living room and dining room, both situated just off the foyer, perfect for entertaining or creating a quiet retreat. The heart of the home is the generous eat-in kitchen, featuring rich stained wood cabinets, sleek granite countertops, and a full suite of black and stainless appliances, including a smooth-top stove, microwave, and dishwasher. Step through the back door to a covered porch, ideal for outdoor gatherings or simply enjoying a quiet evening. On the main level, you'll also find a private office behind elegant French doors, providing the perfect space for working from home or creative projects. Upstairs, the expansive primary suite offers a true retreat, complete with a walk-in closet and a luxurious ensuite bathroom, boasting a double vanity, garden tub, and separate shower. Thoughtfully designed with comfort and style in mind, this home is ready to welcome its new owners. Don't wait - schedule your private tour today!
- Type:
- Single Family
- Sq.Ft.:
- 1,750
- Status:
- Active
- Beds:
- 3
- Lot size:
- 3.93 Acres
- Year built:
- 1952
- Baths:
- 2.00
- MLS#:
- 595495
ADDITIONAL INFORMATION
Enjoy the tranquility overlooking your private stocked pond and 3.93 acres remaining close to Columbia. This ranch style home features an open living area connected to the dining area with built-ins. great room, updated kitchen with granite countertops and stainless steel appliances. Down the hallway, find the primary bedroom which offers hardwood floors, ceiling fan, two closets (one a walk-in cedar closet) and a private bath. Two additional bedrooms with hardwood floors, ceiling fans, private closets, and a shared bath with a shower. Freshly painted throughout! Large covered side porch and new deck at back door. Several outbuildings include detached garage/workshop and storage buildings. Conveniently located close to Columbia, Lexington, USC, Lex. Medical Hospital, and Ft. Jackson. Possible additional home site on property with water and sewer available. Enjoy country living near the city! Special 100% below-market financing available to eligible buyers. Property is being sold "as is" but is in great condition.
- Type:
- Single Family
- Sq.Ft.:
- 1,715
- Status:
- Active
- Beds:
- 3
- Lot size:
- 1.55 Acres
- Year built:
- 1973
- Baths:
- 2.00
- MLS#:
- 597116
- Subdivision:
- THREE FOUNTAINS
ADDITIONAL INFORMATION
No HOA! Private Pond! Close in Country Living! Traditional ranch home on 1.55 acre lot with a pond. House was very well maintained. Needs updating but has great bones. Sunroom addition, metal roof, and detached 2 car garage with opener add functional feature to this original home. If you are looking for a home to put some sweat equity in while living there, this is it!
- Type:
- Single Family
- Sq.Ft.:
- 2,450
- Status:
- Active
- Beds:
- 6
- Lot size:
- 0.28 Acres
- Year built:
- 2007
- Baths:
- 4.00
- MLS#:
- 595468
- Subdivision:
- LAKE FRANCES
ADDITIONAL INFORMATION
Welcome home to beautiful Lake Frances! This gem of a house has all the features and amenities to accommodate even the largest family, Main bedroom with a private bath on the 1st and 2nd floor, 4 other bedrooms upstairs with a shared bath, vinyl laminate flooring throughout the downstairs, the kitchen has granite countertops, farmhouse sink and doors for the opening to the laundry room, stainless appliances ,and a semi open concept going into the comforting living room, exit the living room to go out the the beautifully landscaped back yard, or into the large downstairs master bedroom, walk out of your front door to see the view of Lake Frances, walking distance to the community pool and playground, or the sand vollyball court and lake swimming area. Also for the golfers, this house is right next door to the prestigious Solina Golf Club, its also convenient to schools, shopping, restaurants, and the Columbia Metropolitan Airport! This house wont be on the market long so schedule your appointment now!
- Type:
- Single Family
- Sq.Ft.:
- 1,548
- Status:
- Active
- Beds:
- 3
- Lot size:
- 0.71 Acres
- Year built:
- 1985
- Baths:
- 3.00
- MLS#:
- 595452
- Subdivision:
- SAVANNAH POINTE
ADDITIONAL INFORMATION
Nestled in a quiet cul-de-sac in the established Savannah Pointe neighborhood, this home offers a rare opportunity to own a large .71-acre lot perfect for all your needs. Whether youâ??re looking for extra space to store vehicles, build a pool, or create a play area for your family, this property has it all! Enjoy quick and convenient access to interstates, putting Lexington Medical Center, Downtown Columbia, and USC just minutes away. This home has been thoughtfully updated with a new HVAC system, ductwork, and hot water heater. The owners have opened up the kitchen to the Great Room for a more modern flow and finished the back porch, along with removing outdated popcorn ceilings on the main floor. The main floor features a formal dining room, a spacious Great Room, a half bath, and a kitchen with an eat-in nook, pantry, and laundry closet. Upstairs, you'll find the primary bedroom with an en-suite bath, two additional bedrooms, and a shared bathroom. With ample parking, a detached storage building, an additional storage shed, and plenty of room to entertain, this home is ready to meet your needs. Ready to create your own oasis? Schedule your showing today!
- Type:
- Single Family
- Sq.Ft.:
- 1,486
- Status:
- Active
- Beds:
- 3
- Lot size:
- 0.4 Acres
- Year built:
- 2024
- Baths:
- 2.00
- MLS#:
- 595447
ADDITIONAL INFORMATION
This brand new cottage farmhouse features an open floor plan, 3 bedrooms in a split design with the master suite enjoying its own private wing. The kitchen features an 8â?? island, walk-in pantry and is steps away from a large mudroom. A beautiful 17â?? x 15â?? covered lanai features a fireplace and comfortable outdoor living. From the family room and lanai a set of stairs takes you to two bonus rooms. This new construction home is a must see! This Cottage farmhouse look is something straight out of a magazine! Upstairs you'll find 2 unfinished rooms ready for you to make your own. Home is currently under construction. Update - 11/9 Landscaping is done. New pictures of paint and cabinets coming soon.
- Type:
- Single Family
- Sq.Ft.:
- 1,952
- Status:
- Active
- Beds:
- 3
- Lot size:
- 0.22 Acres
- Year built:
- 2012
- Baths:
- 3.00
- MLS#:
- 595399
- Subdivision:
- SYCAMORE RIDGE
ADDITIONAL INFORMATION
Step inside this delightful home that checks all the boxes! This beauty boasts 3 bedrooms, 2.5 baths, and a semi-open floor plan that is perfect for entertaining or relaxing at your own pace. This gem also features a bright loft area perfect for a home office, playroom, or creative nook. The entire house feels like a fresh start with freshly painted walls that welcome you with a crisp, modern vibe. Whether you're unwinding in the cozy living spaces or enjoying dinner in the sunny dining area or kitchen featuring an island and all appliances, this home offers the perfect blend of relaxation and functionality. Nestled in a friendly neighborhood in the popular Lexington One school district, it's the ideal spot to create new memories. Thereâ??s no place like home and this one is move-in ready and waiting just for you.
- Type:
- Single Family
- Sq.Ft.:
- 1,040
- Status:
- Active
- Beds:
- 2
- Lot size:
- 0.1 Acres
- Year built:
- 2003
- Baths:
- 2.00
- MLS#:
- 595254
- Subdivision:
- QUINTON COMMONS
ADDITIONAL INFORMATION
Step into this stunning patio home with a bright, open floor plan! Meticulously maintained, this 2-bedroom, 2-bath gem is move-in ready and packed with upgrades! Enjoy the spacious living room with soaring cathedral ceilings, a cozy gas fireplace, and French doors leading to a private, fenced backyardâ??your perfect relaxation retreat. The master suite boasts a huge walk-in closet and a full bath. Gorgeous waterproof, scratch-resistant laminate flooring throughout (NO CARPET!). Bright paint, stylish light fixtures, and polished nickel hardware give the home a modern feel. Nestled in the peaceful, friendly neighborhood of Quinton Commons, this home is just minutes from the Vista, USC, Harbison, and downtown Lexington. Homes like this donâ??t stay on the market longâ??schedule your showing today!
- Type:
- Condo
- Sq.Ft.:
- 1,065
- Status:
- Active
- Beds:
- 2
- Year built:
- 1985
- Baths:
- 2.00
- MLS#:
- 595212
- Subdivision:
- EDGEWATER
ADDITIONAL INFORMATION
Welcome to your dream retreat! This beautifully updated condo offers breathtaking river views on the banks of the Saluda River and a perfect blend of comfort and style. Step inside to discover an expansive great room, featuring laminate floors and an inviting dining areaâ??ideal for entertaining or relaxing with family. The modern kitchen is a chef's delight, equipped with sleek stainless steel appliances and recently painted cabinets. Cozy up in front of the electric fireplace in your large great room with dining area. Enjoy the outdoors from your large screened porch, complete with convenient outdoor storageâ??perfect for your seasonal gear or extra belongings. Retreat to the primary bedroom, which boasts a spacious walk-in closet, ensuring you have ample room for all your wardrobe essentials. A dedicated laundry room with additional storage rounds out this fantastic condo. Donâ??t miss this opportunity to own a slice of riverside paradise and live close to downtown! Recent updates include: Water Heater 2023, HVAC 2022, Energy efficient sliding doors 2021. Schedule your showing today and experience the perfect blend of tranquility and modern living.
- Type:
- Single Family
- Sq.Ft.:
- 1,500
- Status:
- Active
- Beds:
- 3
- Lot size:
- 0.15 Acres
- Year built:
- 2017
- Baths:
- 2.00
- MLS#:
- 595198
- Subdivision:
- TIMMONS POND
ADDITIONAL INFORMATION
541 Matilda Way is located in West Columbia's Timmons Pond close to Lexington Medical Center (5 miles), Downtown Columbia (8 miles), shopping and restaurants. This one level home has been well cared for and offers a spacious floor plan. The entry opens to a family room with vaulted ceilings. This space is open to the kitchen and dining area big enough for a large table. The kitchen offers plenty of counter and cabinet space, stainless appliances, and a true pantry. The laundry room is located conveniently in the hall leading to the 3 bedrooms. The owner's suite can be found at the back of the home and offers a private bath with dual vanities and walk-in closet. Bedroom 2 and 3 share a full bath with dual vanity in the hall. The home features a back patio that can be accessed off the kitchen and a manageable but spacious yard.
- Type:
- Single Family
- Sq.Ft.:
- 1,496
- Status:
- Active
- Beds:
- 3
- Lot size:
- 0.42 Acres
- Year built:
- 1966
- Baths:
- 2.00
- MLS#:
- 595131
ADDITIONAL INFORMATION
Nestled in the heart of Springdale, just minutes away from the convenience of I-26, I-77 and the CAE Airport, USC and other Downtown attractions this charming brick home offers a perfect blend of vintage allure. Built in 1966, it preserves its timeless charm, including original hardwood floors that add warmth and character to the interior. This home offers new windows in 2023, roof in 2021 HVAC 2019. 1496 square feet this cozy residence boasts three bedrooms and 1.5 baths, providing ample space for comfortable living. The open living room with tons of natural light along with an eat in kitchen, formal dining, 3 bedrooms and 1.5 bathrooms making good use of every square foot. Outside, a workshop with garage door perfect for a hobby or storage of those yard tools inside a large fenced-in backyard is perfect for entertaining and just calling for a BBQ with friends! They just donâ??t build them like this anymore! NO HOA! Home is being sold AS-IS, with the exception of 2,000 credit at closing for bathroom floor repairs.
- Type:
- Single Family
- Sq.Ft.:
- 1,969
- Status:
- Active
- Beds:
- 5
- Lot size:
- 0.18 Acres
- Year built:
- 2009
- Baths:
- 4.00
- MLS#:
- 595120
- Subdivision:
- LAKE FRANCES
ADDITIONAL INFORMATION
Located in a cul de sac, this home is ready to be yours....clean, ready to move right in. Master on first floor with walk in closet, double vanity and whirlpool tub/shower! 4 bedrooms upstairs with 2 full bathrooms!!! Ideal for bedroom, offices or workout room! Luxury vinyl plank flooring on first floor and freshly cleaned carpet in bedrooms! Enjoy your own spacious screen porch overlooking wooded areas (no back door neighbors). Brand new heat pump to be installed!! Yes, move right in! Kitchen features tile floor, all black appliances, including fridge, microwave over smooth top stove and dishwasher! Community pool and playground, volleyball court, white sand beach area on private lake, boat ramp and fishing pier! Why leave your home when you have it all here!
- Type:
- Single Family
- Sq.Ft.:
- 1,643
- Status:
- Active
- Beds:
- 3
- Year built:
- 2014
- Baths:
- 3.00
- MLS#:
- 595087
- Subdivision:
- OAKWOOD COMMONS
ADDITIONAL INFORMATION
This modern 3 bedroom, 2.5 bath house has everything your family needs- a garage, fenced-in backyard, and prime location! It is located at the back of a quiet street and only minutes away from local amenities, two major interstates and the airport. The house has a modern flare with fresh paint, new carpet, stainless steel appliances, granite countertops and more. The home boasts a spacious master suite with a large bathroom and walk-in closet. Look no further because this property has everything you have been looking for!
Andrea D. Conner, License 102111, Xome Inc., License 19633, [email protected], 844-400-XOME (9663), 751 Highway 121 Bypass, Suite 100, Lewisville, Texas 75067

The information being provided is for the consumer's personal, non-commercial use and may not be used for any purpose other than to identify prospective properties consumer may be interested in purchasing. Any information relating to real estate for sale referenced on this web site comes from the Internet Data Exchange (IDX) program of the Consolidated MLS®. This web site may reference real estate listing(s) held by a brokerage firm other than the broker and/or agent who owns this web site. The accuracy of all information, regardless of source, including but not limited to square footages and lot sizes, is deemed reliable but not guaranteed and should be personally verified through personal inspection by and/or with the appropriate professionals. Copyright © 2024, Consolidated MLS®.
West Columbia Real Estate
The median home value in West Columbia, SC is $204,100. This is lower than the county median home value of $234,700. The national median home value is $338,100. The average price of homes sold in West Columbia, SC is $204,100. Approximately 52.99% of West Columbia homes are owned, compared to 39.21% rented, while 7.8% are vacant. West Columbia real estate listings include condos, townhomes, and single family homes for sale. Commercial properties are also available. If you see a property you’re interested in, contact a West Columbia real estate agent to arrange a tour today!
West Columbia, South Carolina has a population of 17,265. West Columbia is less family-centric than the surrounding county with 22.25% of the households containing married families with children. The county average for households married with children is 31.47%.
The median household income in West Columbia, South Carolina is $48,163. The median household income for the surrounding county is $65,623 compared to the national median of $69,021. The median age of people living in West Columbia is 39.2 years.
West Columbia Weather
The average high temperature in July is 93.5 degrees, with an average low temperature in January of 35.7 degrees. The average rainfall is approximately 45.4 inches per year, with 1 inches of snow per year.
