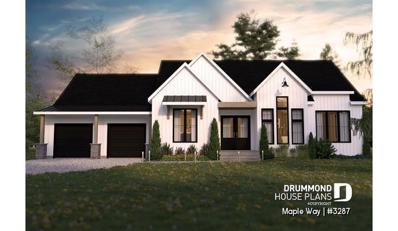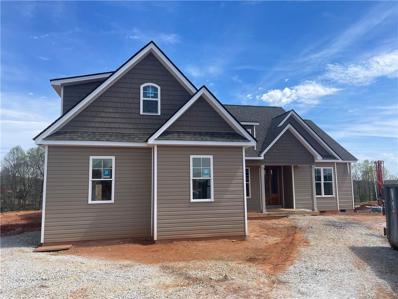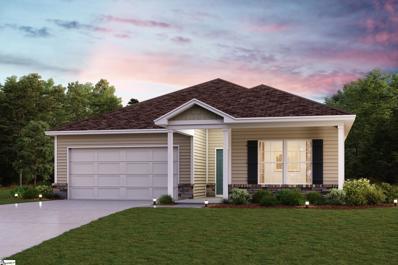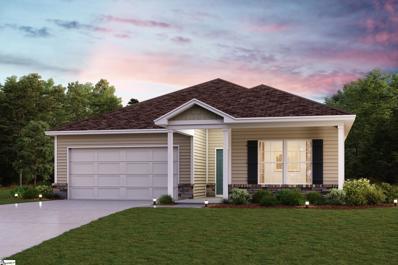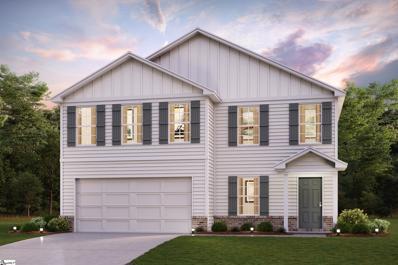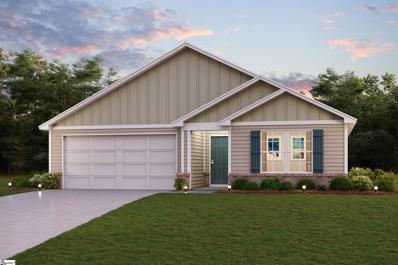Walhalla SC Homes for Sale
- Type:
- Other
- Sq.Ft.:
- n/a
- Status:
- Active
- Beds:
- 4
- Lot size:
- 50 Acres
- Year built:
- 1966
- Baths:
- 2.00
- MLS#:
- 20271422
ADDITIONAL INFORMATION
Prime Development Opportunity: 50 Acres of Land in Beautiful Walhalla 50 fabulous acres of prime real estate in picturesque Walhalla. Boasting breathtaking views and unparalleled potential, this expansive property is ideal for individuals seeking vast land for estate or developers. There is Brick home on property that can be renovated or demolished, We have priced the property with the house at no value. With its generous size and prime location, this property is a developer's dream. Explore the potential for residential subdivisions, commercial ventures, or mixed-use developments to capitalize on the growing demand for real estate in Walhalla. Benefit from excellent road frontage with access from two roads, offering easy ingress and egress for future projects or estate planning , public water and sewer available Nestled just outside the City of Walhalla, this property offers the perfect balance of tranquility and convenience. Enjoy the serenity of rural living while being just minutes away from downtown amenities. For Individuals seeking a Private Estate you can Create your own sanctuary amidst 50 acres of pristine landscape. The 4 Bedroom Brick Home that could be renovated or torn down and Build your dream home, surrounded by nature, with ample space for gardens, recreational activities, or equestrian pursuits. As the demand for land continues to rise, this property presents a lucrative investment opportunity. Hold onto it for future appreciation or capitalize on immediate development prospects. Walhalla Downtown features charming shops, restaurants, and cultural attractions, just a short drive away. Take advantage of nearby outdoor recreational opportunities, including hiking, fishing, and boating in the scenic natural surroundings. Don't miss out on this extraordinary opportunity to own 50 acres of prime real estate in the sought-after community of Walhalla. Envision the Possibilities !
- Type:
- Single Family
- Sq.Ft.:
- 1,919
- Status:
- Active
- Beds:
- 3
- Lot size:
- 1.03 Acres
- Year built:
- 2024
- Baths:
- 3.00
- MLS#:
- 20271385
- Subdivision:
- Falcons Lair West
ADDITIONAL INFORMATION
Under construction, three bedroom, two and half bath craftsman style build with large open floor plan. Featuring a spacious covered back porch, fireplace, and so much more, this home is perfect for retirement, young professionals, or forever home! Located in Falcons Lair West community, with access to highspeed internet and convenient to scenic hwy 11, Lake Keowee and the surrounding Blue Ridge mountains, this house is currently framed up and set for completion in about 45 days (from 2-16-2024). Enter through the front porch and into the foyer, off the foyer you'll find a dedicated dining or office area with access to the great room. The great room is set by a vaulted ceiling and crowned with a large central fireplace. The kitchen is well appointed with a breakfast area and eat up bar. Off of the entertaining spaces a covered back deck offers privacy overlooking the backyard. The master suite is located at the rear of the home and features a huge ensuite with double walk-in closets, his and hers vanities and walk in tile shower. A dedicated laundry room and half bath lead to a 23x23 double car garage. Two additional bedrooms, and a full bath located on the other end of the house offers privacy for all residents, while still offering the perfect space for families of guests. Act fast and selections can be made. If you are looking for a new construction without a long wait, this is a must see.
- Type:
- Single Family
- Sq.Ft.:
- n/a
- Status:
- Active
- Beds:
- 3
- Baths:
- 2.00
- MLS#:
- 20270809
- Subdivision:
- Falcons Lair
ADDITIONAL INFORMATION
Home "to be built". Impressive home plan. The exterior is adorned with multiple gables and center dormer. Front porch is framed with tapered columns. Foyer offers a coat closet, large dining room is accented with columns and a tray ceiling. Defining openness that overlooks great room and kitchen share a cathedral ceiling . Porch comes unscreened but can be upgraded with screen. Split bedroom design provides the privacy that most are looking for. The secondary bedrooms share a bath. This lot will also accommodate a walk out basement with additional cost. REALTOR OWNED!!!
$454,000
207 Nellie Road Walhalla, SC 29691
- Type:
- Single Family
- Sq.Ft.:
- 2,000
- Status:
- Active
- Beds:
- 4
- Lot size:
- 0.71 Acres
- Year built:
- 2023
- Baths:
- 3.00
- MLS#:
- 20269136
- Subdivision:
- Falcons Lair
ADDITIONAL INFORMATION
Under construction and set for completion in 2 weeks. This four bedroom, three full bath semi-custom home, features a large open floor plan, with gas fireplace center island, formal dining room and so much more. Large back porch overlooking the nearby fairway offers impressive views of the Windsor Golf Course. Master suite is oversized with his and hers walk in closets, walk in tile shower and trey ceiling. A finished fourth bedroom on the upper level features its own full bath. If you are looking for a new construction without the wait, this is truly a must see!
- Type:
- Single Family-Detached
- Sq.Ft.:
- n/a
- Status:
- Active
- Beds:
- 4
- Lot size:
- 0.68 Acres
- Baths:
- 3.00
- MLS#:
- 1481659
- Subdivision:
- Other
ADDITIONAL INFORMATION
Come check out this BEAUTIFUL NEW Single-Story Home in the Windsor Place Community! The desirable Thomasville Plan boasts an open design encompassing the Living, Dining, and Kitchen spaces. The Kitchen features gorgeous cabinets, granite countertops, and Stainless-Steel Appliances (Including Range and Dishwasher). In addition, the primary suite has a private bath with dual vanity sinks and a walk-in closet. This home also includes 3 more bedrooms and two full secondary baths.
$280,990
1503 Hendon Drive Walhalla, SC 29691
- Type:
- Single Family-Detached
- Sq.Ft.:
- n/a
- Status:
- Active
- Beds:
- 4
- Lot size:
- 0.62 Acres
- Baths:
- 3.00
- MLS#:
- 1481658
- Subdivision:
- Other
ADDITIONAL INFORMATION
Come check out this BEAUTIFUL NEW Single-Story Home in the Windsor Place Community! The desirable Thomasville Plan boasts an open design encompassing the Living, Dining, and Kitchen spaces. The Kitchen features gorgeous cabinets, granite countertops, and Stainless-Steel Appliances (Including Range and Dishwasher). In addition, the primary suite has a private bath with dual vanity sinks and a walk-in closet. This home also includes 3 more bedrooms and two full secondary baths.
- Type:
- Single Family-Detached
- Sq.Ft.:
- n/a
- Status:
- Active
- Beds:
- 4
- Lot size:
- 0.74 Acres
- Baths:
- 3.00
- MLS#:
- 1481601
- Subdivision:
- Other
ADDITIONAL INFORMATION
Come check out this BEAUTIFUL NEW 2 Story Home in the Windsor Place Community! The desirable Kingston Plan Including a versatile flex room and an open concept layout featuring a Great room, Dining area, and Kitchen. The Kitchen features gorgeous cabinets, granite countertops, and Stainless-Steel Steel Appliances (Including Range and Dishwasher). All bedrooms, including the primary suite, are on the 2nd floor. The primary suite has a private bath, dual vanity sinks, and a walk-in closet. This desirable plan also comes with an additional game room and a Walk-in Laundry room on the 2nd floor. Other highlights include a 2-car garage.
$267,490
1508 Hendon Drive Walhalla, SC 29691
- Type:
- Single Family-Detached
- Sq.Ft.:
- n/a
- Status:
- Active
- Beds:
- 4
- Lot size:
- 0.86 Acres
- Baths:
- 2.00
- MLS#:
- 1481572
- Subdivision:
- Other
ADDITIONAL INFORMATION
You will love this DELIGHTFUL NEW Single-Story Home in the Windsor Place Community! The desirable Radford Plan boasts an open design encompassing the Living, Dining, and Kitchen spaces. The Kitchen features gorgeous cabinets, granite countertops, and Stainless-Steel Steel Appliances (Including Range and Dishwasher). In addition, the primary suite has a private bath with dual vanity sinks and a walk-in closet. This home also includes 3 more bedrooms and a full secondary bath.

IDX information is provided exclusively for consumers' personal, non-commercial use, and may not be used for any purpose other than to identify prospective properties consumers may be interested in purchasing. Copyright 2025 Western Upstate Multiple Listing Service. All rights reserved.

Information is provided exclusively for consumers' personal, non-commercial use and may not be used for any purpose other than to identify prospective properties consumers may be interested in purchasing. Copyright 2025 Greenville Multiple Listing Service, Inc. All rights reserved.
Walhalla Real Estate
The median home value in Walhalla, SC is $245,000. This is lower than the county median home value of $254,500. The national median home value is $338,100. The average price of homes sold in Walhalla, SC is $245,000. Approximately 55.43% of Walhalla homes are owned, compared to 32.15% rented, while 12.43% are vacant. Walhalla real estate listings include condos, townhomes, and single family homes for sale. Commercial properties are also available. If you see a property you’re interested in, contact a Walhalla real estate agent to arrange a tour today!
Walhalla, South Carolina has a population of 4,076. Walhalla is less family-centric than the surrounding county with 18.86% of the households containing married families with children. The county average for households married with children is 21.71%.
The median household income in Walhalla, South Carolina is $36,825. The median household income for the surrounding county is $52,842 compared to the national median of $69,021. The median age of people living in Walhalla is 40.6 years.
Walhalla Weather
The average high temperature in July is 89.3 degrees, with an average low temperature in January of 29.3 degrees. The average rainfall is approximately 58 inches per year, with 2.5 inches of snow per year.


