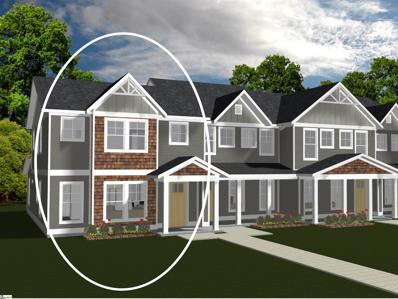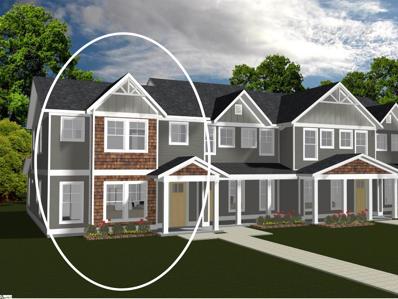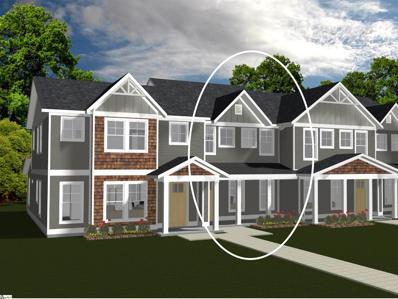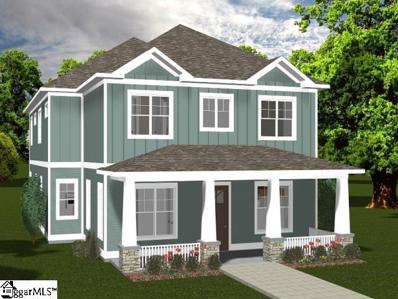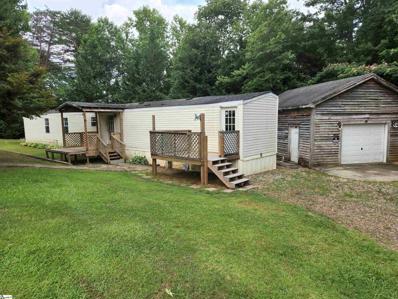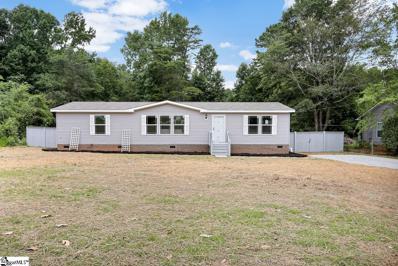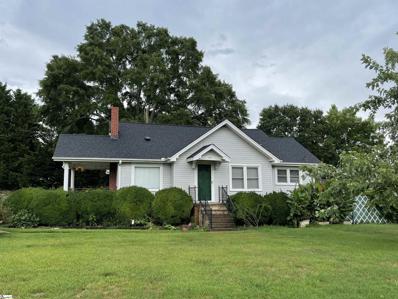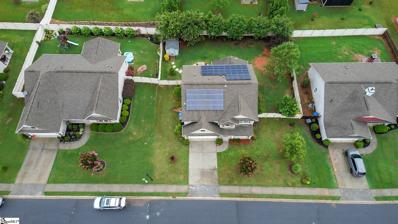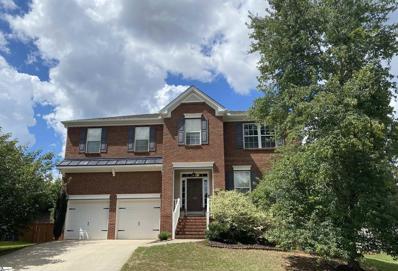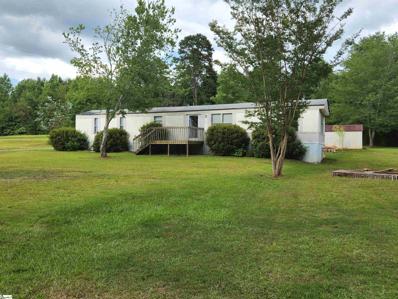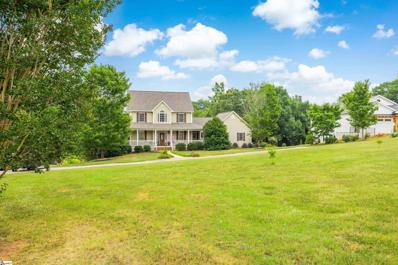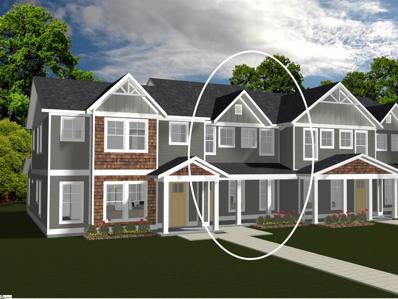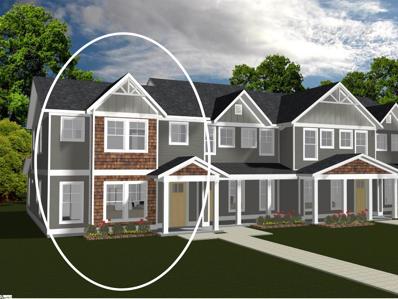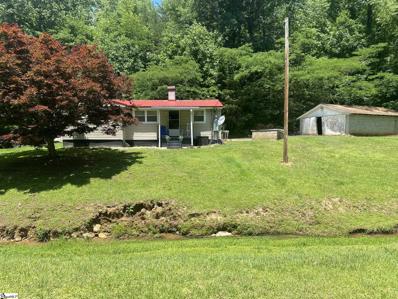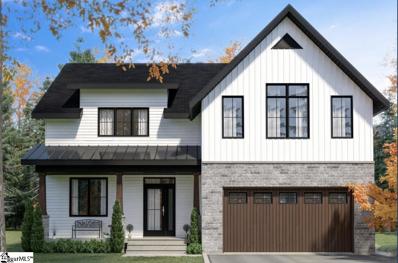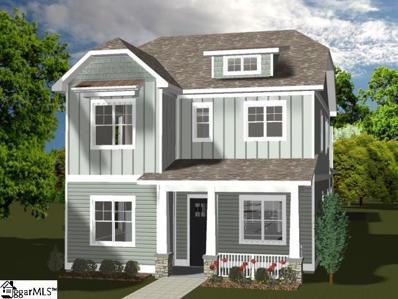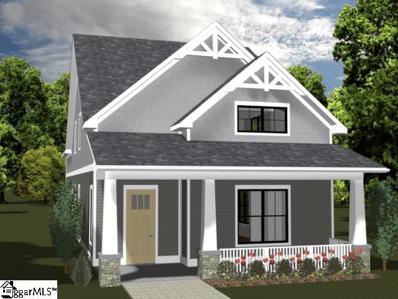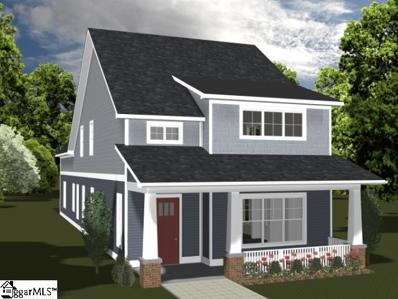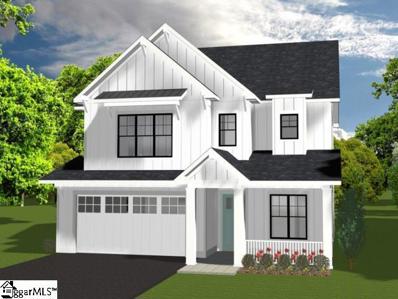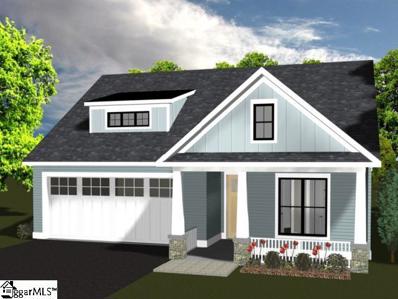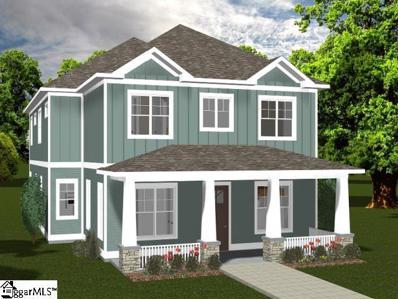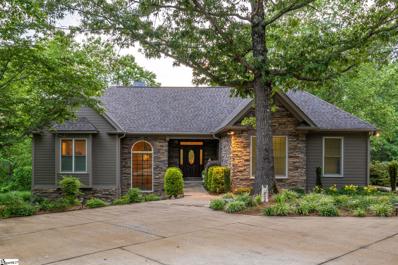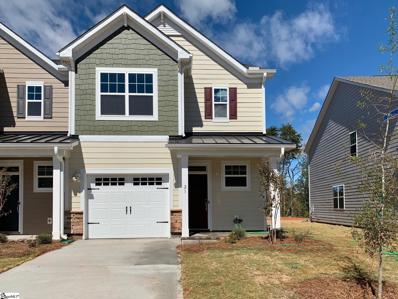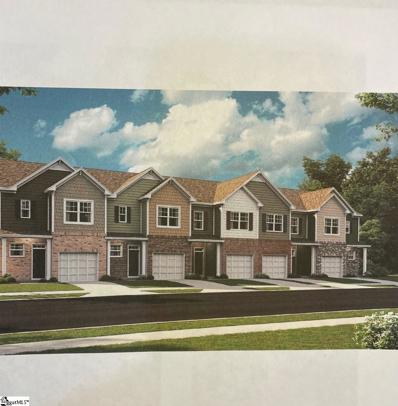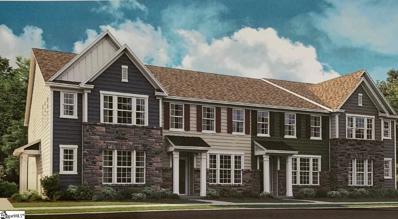Travelers Rest SC Homes for Sale
- Type:
- Condo/Townhouse
- Sq.Ft.:
- n/a
- Status:
- Active
- Beds:
- 3
- Year built:
- 2022
- Baths:
- 4.00
- MLS#:
- 1478071
- Subdivision:
- The Rows At Pinestone
ADDITIONAL INFORMATION
Welcome home to Pinestone, Travelers Rest's newest "Downtown North" location! Perfectly situated in the heart of the city is where you'll discover this one-of-a-kind walkable community with pedestrian access to Pinestone Park ON MAIN STREET, shopping, dining and the wildly popular Swamp Rabbit Trail. Born from a deep and trusted history within the Travelers Rest community, Pinestone Builders has emerged to provide quality homes and a pleasurable buying experience while being a good steward to the land that we are entrusted. Construction will begin this summer so there's plenty of time to meet with the professional design coordinator at our state-of-the-art design center to personalize the interior of the home to match your style. Some of the many included features are: 9 FT ceilings on the main floor, gas range and water heater (tankless), granite countertops and tile backsplash in kitchen, comfort height vanities and toilets, closet lighting, full yard irrigation and sod and James Hardie fiber cement siding. The Elmwood is a 2133 SF, 2 story, master on main design with 3 bedrooms and 3 baths. It also features a bonus room, covered porches in the front and back and 2-car attached rear-load garage. There are limited home sites, making this a once in a lifetime opportunity!
- Type:
- Condo/Townhouse
- Sq.Ft.:
- n/a
- Status:
- Active
- Beds:
- 3
- Year built:
- 2022
- Baths:
- 4.00
- MLS#:
- 1478068
- Subdivision:
- The Rows At Pinestone
ADDITIONAL INFORMATION
Welcome home to Pinestone, Travelers Rest's newest "Downtown North" location! Perfectly situated in the heart of the city is where you'll discover this one-of-a-kind walkable community with pedestrian access to Pinestone Park ON MAIN STREET, shopping, dining and the wildly popular Swamp Rabbit Trail. Born from a deep and trusted history within the Travelers Rest community, Pinestone Builders has emerged to provide quality homes and a pleasurable buying experience while being a good steward to the land that we are entrusted. Construction will begin this summer so there's plenty of time to meet with the professional design coordinator at our state-of-the-art design center to personalize the interior of the home to match your style. Some of the many included features are: 9 FT ceilings on the main floor, gas range and water heater (tankless), granite countertops and tile backsplash in kitchen, comfort height vanities and toilets, closet lighting, full yard irrigation and sod and James Hardie fiber cement siding. The Elmwood is a 2133 SF, 2 story, master on main design with 3 bedrooms and 3 baths. It also features a bonus room, covered porches in the front and back and 2-car attached rear-load garage. There are limited home sites, making this a once in a lifetime opportunity!
- Type:
- Condo/Townhouse
- Sq.Ft.:
- n/a
- Status:
- Active
- Beds:
- 3
- Year built:
- 2022
- Baths:
- 3.00
- MLS#:
- 1478067
- Subdivision:
- The Rows At Pinestone
ADDITIONAL INFORMATION
Welcome home to Pinestone, Travelers Rest's newest "Downtown North" location! Perfectly situated in the heart of the city is where you'll discover this one-of-a-kind walkable community with pedestrian access to Pinestone Park ON MAIN STREET, shopping, dining and the wildly popular Swamp Rabbit Trail. Born from a deep and trusted history within the Travelers Rest community, Pinestone Builders has emerged to provide quality homes and a pleasurable buying experience while being a good steward to the land that we are entrusted. Construction will begin this summer so there's plenty of time to meet with the professional design coordinator at our state-of-the-art design center to personalize the interior of the home to match your style. Some of the many included features are: 9 FT ceilings on the main floor, gas range and water heater (tankless), granite countertops and tile backsplash in kitchen, comfort height vanities and toilets, closet lighting, full yard irrigation and sod and James Hardie fiber cement siding. The Ashby is a 1707 SF, 2 story, master-up design with 3 bedrooms and 2.5 baths. It also features covered porches in the front and back and 2-car detached garage. There are limited home sites, making this a once in a lifetime opportunity!
- Type:
- Single Family-Detached
- Sq.Ft.:
- n/a
- Status:
- Active
- Beds:
- 4
- Year built:
- 2022
- Baths:
- 4.00
- MLS#:
- 1477980
- Subdivision:
- Park North At Pinestone
ADDITIONAL INFORMATION
Welcome home to Pinestone, Travelers Rest's newest "Downtown North" location! Perfectly situated in the heart of the city is where you'll discover this one-of-a-kind walkable community with pedestrian access to Pinestone Park ON MAIN STREET, shopping, dining and the wildly popular Swamp Rabbit Trail. Born from a deep and trusted history within the Travelers Rest community, Pinestone Builders has emerged to provide quality homes and a pleasurable buying experience while being a good steward to the land that we are entrusted. Construction will begin this summer so there's plenty of time to meet with the professional design coordinator at our state-of-the-art design center to personalize the interior of the home to match your style. Some of the many included features are: 10 FT ceilings on the main floor, gas range and water heater (tankless), granite countertops, tile backsplash, soft close cabinet doors/drawers in the kitchen, comfort height vanities and toilets, full yard irrigation and sod, TREX porch railings and beadboard ceilings, James Hardie fiber cement siding. The Sycamore is a 3253 SF, 2 story, master-up design with 4 bedrooms and 3.5 baths. It also features a flex space and sitting area on the main level, loft/game room, covered porches in front and back and 2-car rear load detached garage. There are limited home sites, making this a once in a lifetime opportunity!
- Type:
- Mobile Home
- Sq.Ft.:
- n/a
- Status:
- Active
- Beds:
- 3
- Lot size:
- 2 Acres
- Baths:
- 2.00
- MLS#:
- 1477812
- Subdivision:
- None
ADDITIONAL INFORMATION
This listing includes two single wide mobile homes on approx. 1 acre of land for each tax map number. 158 Geneva Memorial: Single wide mobile home on approx. 1 acre of land. 3 bedroom 2 bath home with small addition to the master bedroom that could be used as a study or home office. Detached garage with power for parking or workshop with concrete floor. Lot size is from tax records and if important should be verified with a survey. 162 Geneva Memorial: Well maintained 2 bedroom 2 bath single wide mobile home on approx. one acre of land on secluded road minutes from downtown Travelers Rest. Several out buildings for storage. Lot size is from tax records. If important to buyer, verify with survey. TM# 0511.01-01-026.04 Mobile homes are not de-titled and will not likely qualify for conventional finance. Both homes being sold As-Is. Homes share a well that is located at 162 Geneva Mem. Dr.
- Type:
- Mobile Home
- Sq.Ft.:
- n/a
- Status:
- Active
- Beds:
- 3
- Lot size:
- 0.45 Acres
- Year built:
- 2021
- Baths:
- 2.00
- MLS#:
- 1477380
- Subdivision:
- None
ADDITIONAL INFORMATION
Do not miss out on this beautiful, brand new, 28'x60' mobile home by Clayton Homes on 0.45 acres in Travelers Rest. It has a spacious living room that opens up into large kitchen and dining area, perfect for entertaining. Did I mention all the natural light? This home has it, with lots of large windows throughout. The master bedroom has a nice size walk-in closet and a massive master bath, including a walk-in shower with 2 shower heads and its own private water closet. The master has great privacy from the other two bedrooms and bath which are located on the other side of the house. Also, the furniture and decor shown in the pictures will convey with the home. This home also has a permanent brick foundation and is in the process of being de-titled. Can you ask for anything more?
- Type:
- Single Family-Detached
- Sq.Ft.:
- n/a
- Status:
- Active
- Beds:
- 2
- Lot size:
- 0.53 Acres
- Baths:
- 2.00
- MLS#:
- 1476710
- Subdivision:
- None
ADDITIONAL INFORMATION
This two story features 2 bedrooms and 2 full baths with the bonus room used as the Master on the 2nd floor. Hardwood floors throughout the living room, dining room, and kitchen. Carpet in bedrooms with hardwood floors underneath. Ceramic tile in downstairs bathroom and LVP in upstairs bathroom. Living room has a wood stove fireplace (Sellers have never used). Kitchen has stainless steel appliances. The bonus room used as the master bedroom has a full bath with LVP flooring and a walk-in closet. It has mature trees surrounding the home and a fenced in backyard for relaxing or entertaining with screened in porch and deck. Storage needs are met with a two car detached garage and one store building with electricity. Second living quarter located above the detached garage features a full bathroom and kitchenette. There is a washer and dryer hookup located in the walk-in closet to the right of the garage that is used for the in-law suite. Roof replaced on both structures in 2021. Water heater for the home replaced in March 2022. Water heater for in-law suite replaced in January 2021. Septic tank cleaned out May 2022.
- Type:
- Single Family-Detached
- Sq.Ft.:
- n/a
- Status:
- Active
- Beds:
- 4
- Lot size:
- 0.22 Acres
- Year built:
- 2013
- Baths:
- 3.00
- MLS#:
- 1476494
- Subdivision:
- Hawk Crest
ADDITIONAL INFORMATION
BEAUTIFUL 2 STORY TRADITIONAL HOME ACROSS THE STREET FROM BASEBALL FIELDS AND DOWN THE STREET FROM NEIGHBORHOOD YMCA. Perfect for active and growing family. Homes features fenced in back yard. Move in ready with updated flooring in bathroom and stairs. Offers 4 bedrooms and 2.5 bathrooms. Landscaped yard with a 2 car garage features stamped concrete at entrance. Hardwood flooring throughout downstairs. All appliances including washer/dryer stay. Backyard includes patio and cover. Solar panels installed by previous owner and subject to take over by preapproval from Sunrun Solar. Details in associated documents. Hurry before this gem is gone. HOA $290/yr
- Type:
- Single Family-Detached
- Sq.Ft.:
- n/a
- Status:
- Active
- Beds:
- 5
- Lot size:
- 0.24 Acres
- Baths:
- 3.00
- MLS#:
- 1475826
- Subdivision:
- Northcliff
ADDITIONAL INFORMATION
Professional photos will be uploaded on 7/8/2022. Stunning home in the highly sought after Northcliff subdivision. This boasts over 3000 square feet with upgraded flooring throughout, stainless steel appliances, up fitted bathrooms, 5 bedrooms with over sized master bedroom, and so much more. You also can't beat this location minutes from downtown TR. Come see this home today!
- Type:
- Mobile Home
- Sq.Ft.:
- n/a
- Status:
- Active
- Beds:
- 2
- Lot size:
- 1 Acres
- Baths:
- 2.00
- MLS#:
- 1475685
- Subdivision:
- None
ADDITIONAL INFORMATION
Well maintained 2 bedroom 2 bath single wide mobile home on approx. one acre of land on secluded road minutes from downtown Travelers Rest. Several out buildings for storage. Land with mobile home next door also for sale. Lot size is from tax records. If important to buyer, verify with survey. Mobile home is not de-titled and will not likely qualify for conventional finance. Being sold As-Is. Home shares a well with adjoining property.
- Type:
- Single Family-Detached
- Sq.Ft.:
- n/a
- Status:
- Active
- Beds:
- 5
- Lot size:
- 1.4 Acres
- Year built:
- 2004
- Baths:
- 5.00
- MLS#:
- 1475602
- Subdivision:
- None
ADDITIONAL INFORMATION
If you want to live within 15 minutes of Downtown Greenville while still having enough space for the whole family, 30 Robertson Way is the property for you! This home has 5 bedrooms (8 bedrooms if you consider the three in the basement), 4.5 bathrooms, 2 car attached garage, on 1.4 acres with multiple living & entertaining spaces inside and out! Main level features home office, formal dining, kitchen, breakfast nook, living space, and owners suite. The oversized screen porch with vaulted ceilings features Brazilian hardwoods. Second floor with four bedrooms and two full bathrooms. Walkout lower level includes full second kitchen, dining, living space, additional walk-in laundry, three large bedrooms, and equipment to turn the bonus space into a home theaterâwith drop down screen, projector, speakers, and more! This home is an entertainers dream, in fact the current owners have hosted two weddings on the property! Upgraded features include central vacuum system, double hung tilt out sash windows, exterior retaining walls with electricity, attic antenna that picks up all the signals, high end baseboard and trim, circulating pumps for hot water and so much more! Schedule your appointment today!
- Type:
- Condo/Townhouse
- Sq.Ft.:
- n/a
- Status:
- Active
- Beds:
- 3
- Year built:
- 2022
- Baths:
- 3.00
- MLS#:
- 1475313
- Subdivision:
- The Rows At Pinestone
ADDITIONAL INFORMATION
Welcome home to Pinestone, Travelers Rest's newest "Downtown North" location! Perfectly situated in the heart of the city is where you'll discover this one-of-a-kind walkable community with pedestrian access to Pinestone Park ON MAIN STREET, shopping, dining and the wildly popular Swamp Rabbit Trail. Born from a deep and trusted history within the Travelers Rest community, Pinestone Builders has emerged to provide quality homes and a pleasurable buying experience while being a good steward to the land that we are entrusted. Construction will begin this summer so there's plenty of time to meet with the professional design coordinator at our state-of-the-art design center to personalize the interior of the home to match your style. Some of the many included features are: 9 FT ceilings on the main floor, gas range and water heater (tankless), granite countertops and tile backsplash in kitchen, comfort height vanities and toilets, closet lighting, full yard irrigation and sod and James Hardie fiber cement siding. The Ashby is a 1707 SF, 2 story, master-up design with 3 bedrooms and 2.5 baths. It also features covered porches in the front and back and 2-car detached garage. There are limited home sites, making this a once in a lifetime opportunity!
- Type:
- Condo/Townhouse
- Sq.Ft.:
- n/a
- Status:
- Active
- Beds:
- 3
- Year built:
- 2022
- Baths:
- 4.00
- MLS#:
- 1475309
- Subdivision:
- The Rows At Pinestone
ADDITIONAL INFORMATION
Welcome home to Pinestone, Travelers Rest's newest "Downtown North" location! Perfectly situated in the heart of the city is where you'll discover this one-of-a-kind walkable community with pedestrian access to Pinestone Park ON MAIN STREET, shopping, dining and the wildly popular Swamp Rabbit Trail. Born from a deep and trusted history within the Travelers Rest community, Pinestone Builders has emerged to provide quality homes and a pleasurable buying experience while being a good steward to the land that we are entrusted. Construction will begin this summer so there's plenty of time to meet with the professional design coordinator at our state-of-the-art design center to personalize the interior of the home to match your style. Some of the many included features are: 9 FT ceilings on the main floor, gas range and water heater (tankless), granite countertops and tile backsplash in kitchen, comfort height vanities and toilets, closet lighting, full yard irrigation and sod and James Hardie fiber cement siding. The Elmwood is a 2133 SF, 2 story, master on main design with 3 bedrooms and 3 baths. It also features a bonus room, covered porches in the front and back and 2-car attached rear-load garage. There are limited home sites, making this a once in a lifetime opportunity!
- Type:
- Single Family-Detached
- Sq.Ft.:
- n/a
- Status:
- Active
- Beds:
- 2
- Lot size:
- 4.11 Acres
- Year built:
- 1950
- Baths:
- 1.00
- MLS#:
- 1473214
- Subdivision:
- None
ADDITIONAL INFORMATION
Looking for a home with land. This 2 bedroom 1 bath home features approx. 4.11 acres and has a workshop/detached garage. You are close to North Greenville University and downtown Travelers Rest. The property also has a little creek running through the front of it. Great investment or rental opportunity.
- Type:
- Single Family-Detached
- Sq.Ft.:
- n/a
- Status:
- Active
- Beds:
- 4
- Lot size:
- 0.43 Acres
- Baths:
- 3.00
- MLS#:
- 1472885
- Subdivision:
- None
ADDITIONAL INFORMATION
This stunning custom new build is located less that 5 minutes from family-friendly downtown Travelers Rest. With 4 spacious bedrooms, 3 baths and an office, this open floor plan maximizes square footage. The home features 9 foot ceilings, hardwood floors, gas fire place, granite countertops, hardboard siding, a master garden tub, walk in shower and a massive master closet. Home is currently under construction and is expected to be finished by end of October 2022. Accepting offers with Construction loans.
- Type:
- Single Family-Detached
- Sq.Ft.:
- n/a
- Status:
- Active
- Beds:
- 3
- Year built:
- 2022
- Baths:
- 4.00
- MLS#:
- 1472200
- Subdivision:
- Park North At Pinestone
ADDITIONAL INFORMATION
Welcome home to Pinestone, Travelers Rest's newest "Downtown North" location! Perfectly situated in the heart of the city is where you'll discover this one-of-a-kind walkable community with pedestrian access to Pinestone Park ON MAIN STREET, shopping, dining and the wildly popular Swamp Rabbit Trail. Born from a deep and trusted history within the Travelers Rest community, Pinestone Builders has emerged to provide quality homes and a pleasurable buying experience while being a good steward to the land that we are entrusted. Construction will begin this summer so there's plenty of time to meet with the professional design coordinator at our state-of-the-art design center to personalize the interior of the home to match your style. Some of the many included features are: 10 FT ceilings on the main floor, gas range and water heater (tankless), granite countertops, tile backsplash, soft close cabinet doors/drawers in the kitchen, comfort height vanities and toilets, full yard irrigation and sod, TREX porch railings and beadboard ceilings, James Hardie fiber cement siding. The Oakley is 3175 SF, 2 story, master on main design with 3 bedrooms and 3.5 baths. It also features a flex space on the main level, loft/game room, covered front porch and a 2-car rear load attached garage, complete with a finished studio apartment above. There are limited home sites, making this a once in a lifetime opportunity!
- Type:
- Single Family-Detached
- Sq.Ft.:
- n/a
- Status:
- Active
- Beds:
- 4
- Year built:
- 2022
- Baths:
- 3.00
- MLS#:
- 1472199
- Subdivision:
- Park North At Pinestone
ADDITIONAL INFORMATION
Welcome home to Pinestone, Travelers Rest's newest "Downtown North" location! Perfectly situated in the heart of the city is where you'll discover this one-of-a-kind walkable community with pedestrian access to Pinestone Park ON MAIN STREET, shopping, dining and the wildly popular Swamp Rabbit Trail. Born from a deep and trusted history within the Travelers Rest community, Pinestone Builders has emerged to provide quality homes and a pleasurable buying experience while being a good steward to the land that we are entrusted. Construction will begin this summer so there's plenty of time to meet with the professional design coordinator at our state-of-the-art design center to personalize the interior of the home to match your style. Some of the many included features are: 10 FT ceilings on the main floor, gas range and water heater (tankless), granite countertops, tile backsplash, soft close cabinet doors/drawers in the kitchen, comfort height vanities and toilets, full yard irrigation and sod, TREX porch railings and beadboard ceilings, James Hardie fiber cement siding. The Hawthorne is a 2775 SF, 2 story, master on main design with 4 bedrooms and 2.5 baths. It also features a mud room, loft/game room, optional bonus and 2-car rear load attached garage. There are limited home sites, making this a once in a lifetime opportunity!
- Type:
- Single Family-Detached
- Sq.Ft.:
- n/a
- Status:
- Active
- Beds:
- 4
- Year built:
- 2022
- Baths:
- 3.00
- MLS#:
- 1472197
- Subdivision:
- Park North At Pinestone
ADDITIONAL INFORMATION
Welcome home to Pinestone, Travelers Rest's newest "Downtown North" location! Perfectly situated in the heart of the city is where you'll discover this one-of-a-kind walkable community with pedestrian access to Pinestone Park ON MAIN STREET, shopping, dining and the wildly popular Swamp Rabbit Trail. Born from a deep and trusted history within the Travelers Rest community, Pinestone Builders has emerged to provide quality homes and a pleasurable buying experience while being a good steward to the land that we are entrusted. Construction will begin this summer so there's plenty of time to meet with the professional design coordinator at our state-of-the-art design center to personalize the interior of the home to match your style. Some of the many included features are: 10 FT ceilings on the main floor, gas range and water heater (tankless), granite countertops, tile backsplash, soft close cabinet doors/drawers in the kitchen, comfort height vanities and toilets, full yard irrigation and sod, TREX porch railings and beadboard ceilings, James Hardie fiber cement siding. The Hawthorne is a 2775 SF, 2 story, master on main design with 4 bedrooms and 2.5 baths. It also features a mud room, loft/game room, optional bonus and 2-car rear load attached garage. There are limited home sites, making this a once in a lifetime opportunity!
- Type:
- Single Family-Detached
- Sq.Ft.:
- n/a
- Status:
- Active
- Beds:
- 3
- Year built:
- 2022
- Baths:
- 3.00
- MLS#:
- 1472196
- Subdivision:
- Park North At Pinestone
ADDITIONAL INFORMATION
Welcome home to Pinestone, Travelers Rest's newest "Downtown North" location! Perfectly situated in the heart of the city is where you'll discover this one-of-a-kind walkable community with pedestrian access to Pinestone Park ON MAIN STREET, shopping, dining and the wildly popular Swamp Rabbit Trail. Born from a deep and trusted history within the Travelers Rest community, Pinestone Builders has emerged to provide quality homes and a pleasurable buying experience while being a good steward to the land that we are entrusted. Construction will begin this summer so there's plenty of time to meet with the professional design coordinator at our state-of-the-art design center to personalize the interior of the home to match your style. Some of the many included features are: 10 FT ceilings on the main floor, gas range and water heater (tankless), granite countertops, tile backsplash, soft close cabinet doors/drawers in the kitchen, comfort height vanities and toilets, full yard irrigation and sod, TREX porch railings and beadboard ceilings, James Hardie fiber cement siding. The Laurel is a 2603 SF, 2 story, master-up design with 3 bedrooms and 2.5 baths. It also features a bonus room, mud room, flex space on the main level, covered back porch, extra garage storage and 2-car front load attached garage. There are limited home sites, making this a once in a lifetime opportunity!
- Type:
- Single Family-Detached
- Sq.Ft.:
- n/a
- Status:
- Active
- Beds:
- 3
- Year built:
- 2022
- Baths:
- 2.00
- MLS#:
- 1472193
- Subdivision:
- Park North At Pinestone
ADDITIONAL INFORMATION
Welcome home to Pinestone, Travelers Rest's newest "Downtown North" location! Perfectly situated in the heart of the city is where you'll discover this one-of-a-kind walkable community with pedestrian access to Main Street, shopping, dining and the Swamp Rabbit Trail. Born from a deep and trusted history within the Travelers Rest community, Pinestone Builders has emerged to provide quality homes and a pleasurable buying experience while being a good steward to the land that we are entrusted. Construction will begin this summer so there's plenty of time to meet with the professional design coordinator at our state-of-the-art design center to customize the interior of the home to match your style. Some of the many included features are: 10 FT ceilings on the main floor, gas range and water heater (tankless), granite countertops and tile backsplash in the kitchen, soft close cabinet doors/drawers, comfort height vanities and toilets, full yard irrigation and sod, TREX porch railings and beadboard ceilings, James Hardie fiber cement siding. The Aspen is a 1983 SF, single story design with 3 bedrooms, 2 baths, covered porches in front and back, 16X18 master suite, 13X26 living area, and 2-car front load attached garage. There are limited home sites, making this a once in a lifetime opportunity! Phase 1 tours: May 23, 2022 - June 17, 2022.
- Type:
- Single Family-Detached
- Sq.Ft.:
- n/a
- Status:
- Active
- Beds:
- 4
- Year built:
- 2022
- Baths:
- 4.00
- MLS#:
- 1472190
- Subdivision:
- Park North At Pinestone
ADDITIONAL INFORMATION
Welcome home to Pinestone, Travelers Rest's newest "Downtown North" location! Perfectly situated in the heart of the city is where you'll discover this one-of-a-kind walkable community with pedestrian access to Pinestone Park ON MAIN STREET, shopping, dining and the wildly popular Swamp Rabbit Trail. Born from a deep and trusted history within the Travelers Rest community, Pinestone Builders has emerged to provide quality homes and a pleasurable buying experience while being a good steward to the land that we are entrusted. Construction will begin this summer so there's plenty of time to meet with the professional design coordinator at our state-of-the-art design center to personalize the interior of the home to match your style. Some of the many included features are: 10 FT ceilings on the main floor, gas range and water heater (tankless), granite countertops, tile backsplash, soft close cabinet doors/drawers in the kitchen, comfort height vanities and toilets, full yard irrigation and sod, TREX porch railings and beadboard ceilings, James Hardie fiber cement siding. The Sycamore is a 3253 SF, 2 story, master-up design with 4 bedrooms and 3.5 baths. It also features a flex space and sitting area on the main level, loft/game room, covered porches in front and back and 2-car rear load detached garage. There are limited home sites, making this a once in a lifetime opportunity!
$1,075,000
132 Courseview Way Travelers Rest, SC 29690
- Type:
- Single Family-Detached
- Sq.Ft.:
- n/a
- Status:
- Active
- Beds:
- 3
- Lot size:
- 1.8 Acres
- Baths:
- 3.00
- MLS#:
- 1469975
- Subdivision:
- Cliffs Valley
ADDITIONAL INFORMATION
Soak in the beauty of the mountains at 132 Courseview Way. Located in the golf & fitness community of Cliffs Valley in the foothills of the Blue Ridge Mountains between Greenville, SC and Asheville, NC. Here residents enjoy 4 comfortable seasons and club members play golf, tennis & pickleball year-round. â This home is close to all the Club amenities including the Golf Course & Club House & is walking distance to the Wellness Center, Hiking Trails, Tennis Courts, Pickleball Courts & Swimming Pools. â Beautifully built w/stone accents and clean lines, this 3 bedroom, 2 ½ bath craftsman style home is tucked at the end of a peaceful cul-de-sac on 2 lots with 1.8 private acres. -- Enter the home from the covered front porch into the Foyer to the bright, open floor plan of the main level with gleaming hardwoods and fabulous spaces for entertaining. The Great Room w/stone fireplace & built-ins flows into the huge sun room where broad windows capture the beauty of nature and seasonal views of mountain ridges. â The Dining Room w/ built-in buffet is open to the Great Room and Sun Room. â The Breakfast Room w/ access to the grilling porch, opens to the Kitchen which is convenient to the Dining Room and Great Room. -- The private main level Master Suite has peaceful wooded views, a private balcony and large en-suite w/ walk-in closet, jetted tub & large shower w/dual shower heads. â The Laundry, a Powder Room & access to the 2-bay, side entrance garage are also located on the main level. -- A stunning tiered staircase leads to the lower level Bonus/Rec Room w/fireplace, built-ins, a kitchenette & glass doors leading to the wide, screened patio overlooking the water feature/koi pond and the woods. The Office and one of the two Guest Rooms also have direct access to the screened porch. A full Bath and large storage area complete the lower level. -- Recent updates include: 2017-extended LR w/addition of SunRoom, 2020-new roof, 2021-new flooring in lower level. -- (The DR & Breakfast Room chandeliers do not convey w/the property.) --A Cliffs Club membership is available as separate purchase. -- Membership information is available upon request.
- Type:
- Condo/Townhouse
- Sq.Ft.:
- n/a
- Status:
- Active
- Beds:
- 3
- Lot size:
- 0.1 Acres
- Year built:
- 2022
- Baths:
- 3.00
- MLS#:
- 1468747
- Subdivision:
- Hawkins Park
ADDITIONAL INFORMATION
Offering $7500 incentives towards closing costs w. use of preferred lender and closing attorney. We are offering rates low as 4.75% for qualifying buyers. This is a promotional deal and can change at any time. Check with sales team! Travelers Rest is the home of Furman University and is rated #4 on USA Todayâs list of Best Southern Small Towns. Close proximity to Paris Mountain State Park and Swamp Rabbit Trail. Downtown Greenville is a 20-min drive away. This home is an end unit with a fireplace, vinyl throughout all of downstairs, refrigerator and Kitchen appliances included, tray ceiling in master and much more. The 1st floor of this Carlton floorplan offers both a covered front porch and back patio for optimized indoor-outdoor living. An open design seamlessly connects the family room, kitchen and breakfast nook. Upstairs are two secondary bedrooms and a luxe ownerâs suite with a tray ceiling.
- Type:
- Condo/Townhouse
- Sq.Ft.:
- n/a
- Status:
- Active
- Beds:
- 3
- Year built:
- 2022
- Baths:
- 3.00
- MLS#:
- 1467546
- Subdivision:
- Other
ADDITIONAL INFORMATION
Hawkins Park is a Master Planned Community with two-new Townhome Collections in Travelers Rest, SC. Residents will enjoy a prime location across the street from highly rated Gateway Elementary School. Travelers Rest is the home of Furman University and is rated #4 on USA Today's list of Best Southern Small Towns. It offers all the amenities of a thriving creative community including proximity to Paris Mountain State Park and Swamp Rabbit Trail. Downtown Greenville is a 20- Minute drive away.
- Type:
- Condo/Townhouse
- Sq.Ft.:
- n/a
- Status:
- Active
- Beds:
- 3
- Baths:
- 3.00
- MLS#:
- 1467544
- Subdivision:
- Other
ADDITIONAL INFORMATION
Hawkins Park is a Master Planned Community with two-new Townhome Series in Travelers Rest. SC. Residents will enjoy a prime location across the street from highly rated Gateway Elementary School. Travelers Rest is the home of Furman University and is rated #4 on USA Today's list of Best Southern Small Towns. It offers all the amenities of a thriving creative community including proximity to Paris Mountain State Park and Swamp Rabbit Trail. Downtown Greenville is a 20- Minute drive away.

Information is provided exclusively for consumers' personal, non-commercial use and may not be used for any purpose other than to identify prospective properties consumers may be interested in purchasing. Copyright 2025 Greenville Multiple Listing Service, Inc. All rights reserved.
Travelers Rest Real Estate
The median home value in Travelers Rest, SC is $339,950. This is higher than the county median home value of $287,300. The national median home value is $338,100. The average price of homes sold in Travelers Rest, SC is $339,950. Approximately 45.58% of Travelers Rest homes are owned, compared to 41.15% rented, while 13.27% are vacant. Travelers Rest real estate listings include condos, townhomes, and single family homes for sale. Commercial properties are also available. If you see a property you’re interested in, contact a Travelers Rest real estate agent to arrange a tour today!
Travelers Rest, South Carolina has a population of 7,670. Travelers Rest is less family-centric than the surrounding county with 30.25% of the households containing married families with children. The county average for households married with children is 32.26%.
The median household income in Travelers Rest, South Carolina is $36,495. The median household income for the surrounding county is $65,513 compared to the national median of $69,021. The median age of people living in Travelers Rest is 21.4 years.
Travelers Rest Weather
The average high temperature in July is 87.7 degrees, with an average low temperature in January of 29.6 degrees. The average rainfall is approximately 54.1 inches per year, with 2 inches of snow per year.
