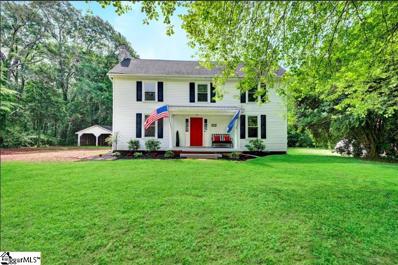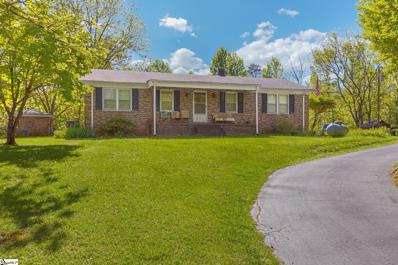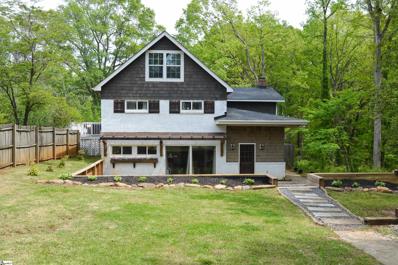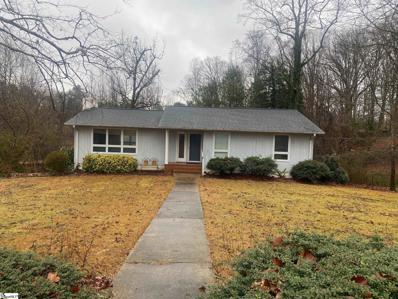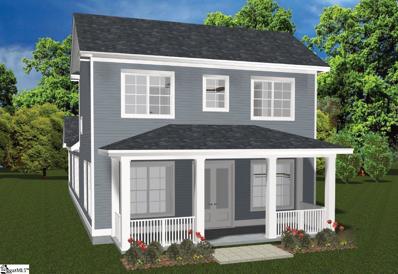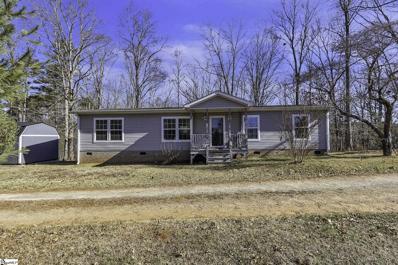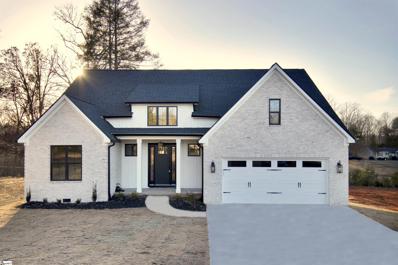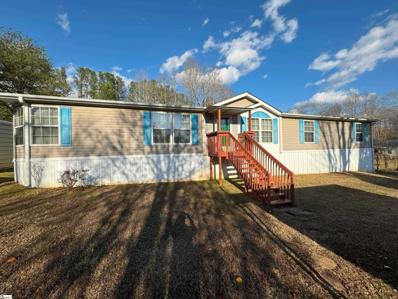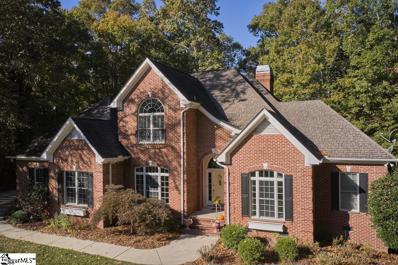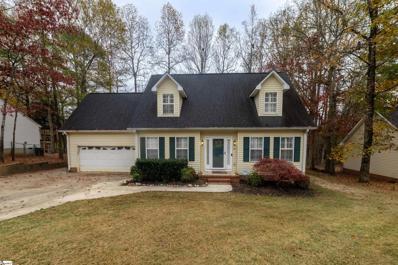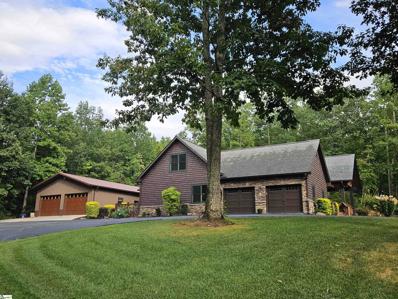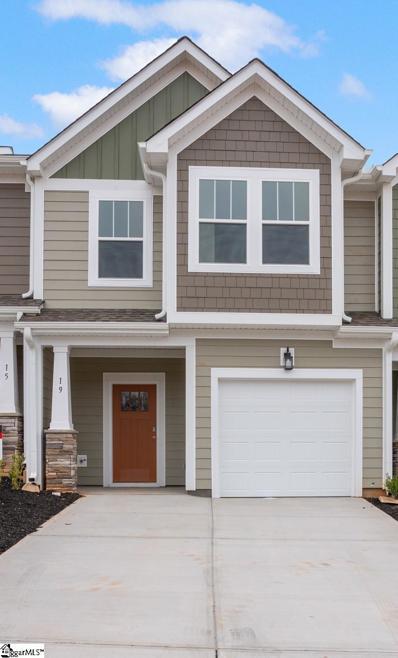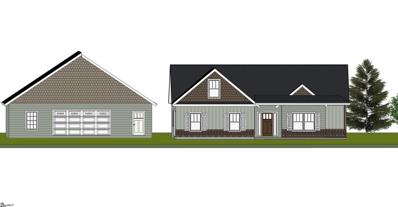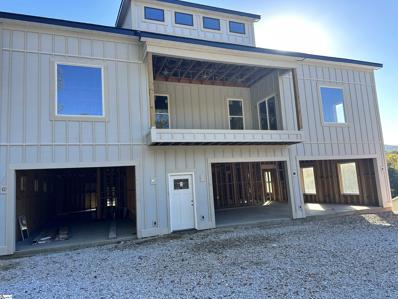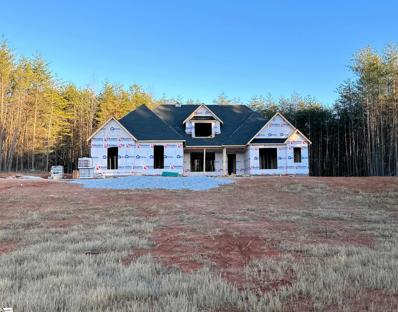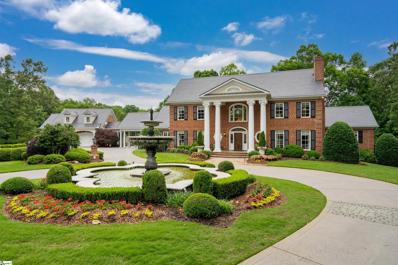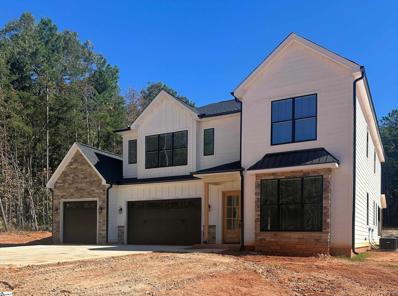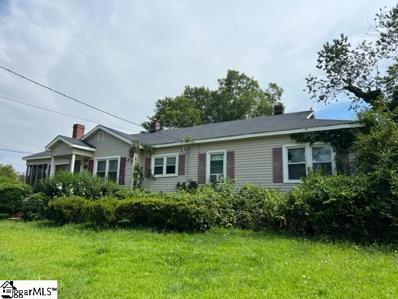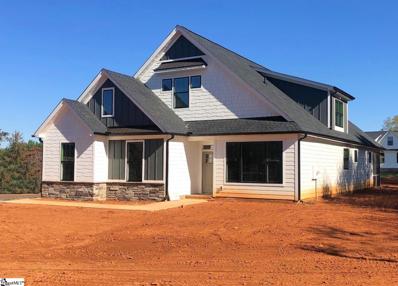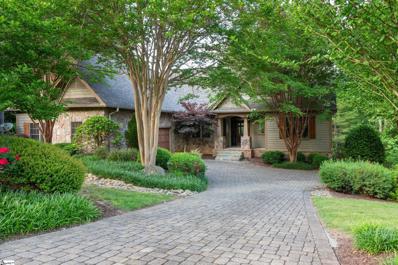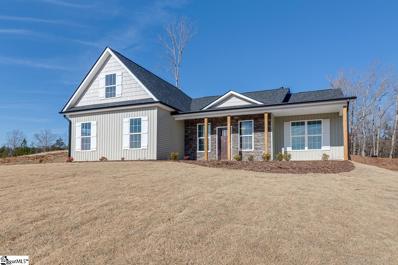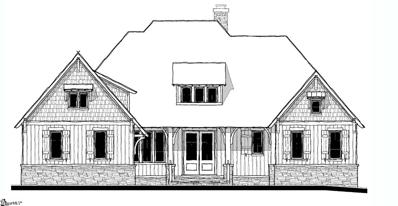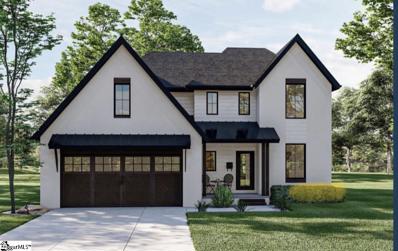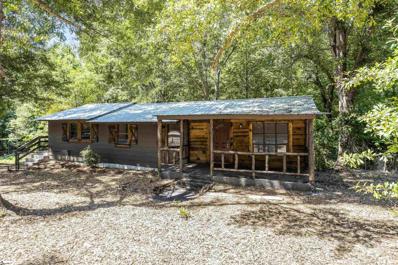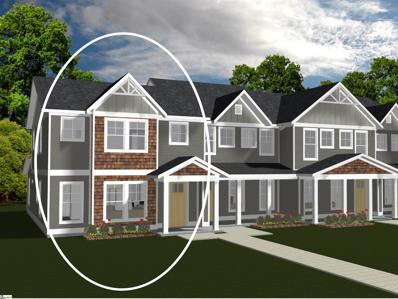Travelers Rest SC Homes for Sale
- Type:
- Other
- Sq.Ft.:
- n/a
- Status:
- Active
- Beds:
- 3
- Lot size:
- 1.39 Acres
- Baths:
- 2.00
- MLS#:
- 1527361
ADDITIONAL INFORMATION
Welcome to an extraordinary opportunity in the heart of downtown Travelers Rest! This two-story historic building is zoned C2 and is located within an Economic Opportunity Zone. A unique property that has a blend of character, versatility, and prime location positioned on a main thoroughfare, with unparalleled visibility and accessibility. There is currently a major Poinsett-Corridor street improvement project going on that includes new sidewalks, street lights, street parking, landscaping and road improvements. It is conveniently located to shops, restaurants, parks, the Swamp Rabbit Trail and other amenities in the area . Situated on approximately 1.39 acres with a spacious back lot, the property presents multiple possibilities for either residential or commercial uses and provides ample space for expansion, parking, outdoor amenities, or potential future development. Being sold as-is, in it's current condition, it is a blank canvas awaiting your personal touch and vision to transform it into your dream residents, business, or investment venture. Possible lease option is available.
- Type:
- Other
- Sq.Ft.:
- n/a
- Status:
- Active
- Beds:
- 3
- Lot size:
- 3.96 Acres
- Baths:
- 2.00
- MLS#:
- 1526750
ADDITIONAL INFORMATION
Plenty of Elbow Room on this 4 acres to have a horse, park an RV, boat or just sit outside in quiet nature. Very convenient location with easy access to Travelers Rest, Greenville, or north to the mountains in North Carolina. NO HOA. Solid 3 Bedroom ranch style house with 2 baths plus a 27 x 24 double car detached garage. Rest easy with the Generac back up generator.
$449,000
102 Hilltop Travelers Rest, SC 29690
- Type:
- Other
- Sq.Ft.:
- n/a
- Status:
- Active
- Beds:
- 3
- Lot size:
- 0.3 Acres
- Year built:
- 1964
- Baths:
- 3.00
- MLS#:
- 1524371
ADDITIONAL INFORMATION
Looking for a home less than a mile from the happenings of downtown Travelers Rest, and with your own backyard oasis? Look no further! Situated along a mature street is 102 Hilltop Drive awaiting its new owners. The list of recent updates to the home is extensive and includes roof, electrical, pool liner, built-ins, and custom carpentry throughout, amongst many others in the last 3 years. Additional features of the home include a spacious owner’s suite on the second level, complete with two closets and a private bathroom with access to a porch. Also on the second level are two bedrooms and an additional full bathroom. Take the spiral staircase up to the loft with 450+sqft of bonus space! If square footage is important to the buyer, it is buyer’s responsibility to verify the accuracy.
- Type:
- Other
- Sq.Ft.:
- n/a
- Status:
- Active
- Beds:
- 3
- Lot size:
- 1.55 Acres
- Baths:
- 2.00
- MLS#:
- 1517510
ADDITIONAL INFORMATION
GREAT LOCATION in TR just off of State Park Rd. 1.55 acre Lot. Just mins. to the Swamp Rabbit Trail, Downtown TR, shopping, schools, etc. Easy access to Hwy 25 N, Hwy 276, Downtown Greenville and Cherrydale. You can be in Henderson less that 30 mins. This property has so much potential. Large Great Room with Cathedral ceiling and wooded beams. Brick FP (Gas logs do not work need to be removed). Natural gas available for FP. 2 BR's 1 bath on main level. Large room in the basement could be 3rd BR, Rec Room or Den along with a smaller room that would be perfect for children to do their school work + a full Bath. House needs to be Updated. Property was inherited, Owner has never occupied the house. Property to be SOLD IN "AS IS" present condition. Seller will make NO REPAIRS.
$571,900
509 Lumpkin Travelers Rest, SC 29690
- Type:
- Other
- Sq.Ft.:
- n/a
- Status:
- Active
- Beds:
- 3
- Lot size:
- 0.1 Acres
- Year built:
- 2024
- Baths:
- 3.00
- MLS#:
- 1516005
- Subdivision:
- Park North at Pinestone
ADDITIONAL INFORMATION
Welcome to Park North at Pinestone located in the heart of downtown Travelers Rest, a vibrant hub known for its enchanting blend of small-town charm, local eateries, lively bars, unique shops and world class-outdoor activities including the highly coveted Swamp Rabbit Trail. Park North at Pinestone is a masterfully planned layout, each home is a testament to the Craftsman ethos – characterized by meticulous attention to detail and harmonious blend of form and function. For those who relish being active and exploring the outdoors, our community offers a scenic walking path that leads directly downtown Travelers Rest and the Swamp Rabbit Trail, offering residents an immersive experience in nature and a great route for biking, running or simply enjoying a leisurely stroll. Our community park serves as the perfect neighborly gathering spot, complete with a beautifully landscaped setting that beckons for picnics, and relaxation. Our community also offers a dedicated dog park, a haven for our four-legged friends to enjoy and socialize. Our future plans include state-of-the-art commercial spaces, set to house an array of businesses that will cater to your everyday needs and more just to add to the overall convenience and charm of living in our community. Take advantage of our limited offer for the first 50 homeowners who decide to join our membership program. For just $30 per month, members will gain access to our premium amenities, including a pool and a fully-equipped fitness center. These amenities, coupled with our community’s walking proximity to local shops, restaurants, and bars, make our Craftsman style community not just a place to live, but a lifestyle to experience. We invite you to explore the possibilities and experience the unique blend of traditional craftsmanship, modern amenities, and natural beauty in our community. This is more than home; this is where life happens.
- Type:
- Other
- Sq.Ft.:
- n/a
- Status:
- Active
- Beds:
- 3
- Lot size:
- 1 Acres
- Baths:
- 2.00
- MLS#:
- 1515725
- Subdivision:
- None
ADDITIONAL INFORMATION
Welcome to your charming countryside retreat in the heart of scenic Travelers Rest! Nestled on a acre of land, this delightful home offers a serene escape amidst nature's beauty. This idyllic property boasts three spacious bedrooms and two bathrooms, providing ample space for comfortable living. As you step inside, you'll be greeted by a warm and inviting interior adorned with natural light cascading through large windows, creating an ambiance of tranquility. The heart of the home features a well-appointed kitchen equipped with modern appliances, perfect for culinary enthusiasts and gatherings with loved ones. The adjoining living and dining areas offer a cozy atmosphere, ideal for relaxation or entertaining guests. Step outside onto your expansive outdoor oasis—a generous acre of land enveloped by the picturesque rural landscape. Embrace the fresh air as you sip your morning coffee on the porch or create unforgettable memories with barbecues and outdoor activities in the spacious yard. Don't miss the opportunity to make this serene rural haven your own—a place where the beauty of nature meets the comfort of home. Schedule a viewing today!
- Type:
- Other
- Sq.Ft.:
- n/a
- Status:
- Active
- Beds:
- 3
- Lot size:
- 1 Acres
- Year built:
- 2023
- Baths:
- 3.00
- MLS#:
- 1515107
- Subdivision:
- None
ADDITIONAL INFORMATION
Welcome home to tranquility and sophistication at 191 Pleasant Retreat, a newly constructed single-story home in Travelers Rest. With just a 5 minute drive to downtown, this home provides the ideal balance of convenience and serenity, with easy access to local amenities and the scenic wonders of the area. Upon entering the residence, you will be welcomed by thoughtfully selected designer light fixtures that delicately illuminate distinct areas, adding a touch of warmth to the ambiance. As you traverse the open floor plan towards the living area, your attention will be drawn to the bespoke white oak mantle adorning the fireplace. This custom feature elevates the overall design, establishing a central focal point of elegance within the living space. Step into the heart of the home, where a meticulously crafted custom kitchen awaits. Distinguished by its custom cabinetry, this kitchen seamlessly integrates functionality with a unique design aesthetic. A focal point of elegance, the custom white oak range hood introduces a touch of warmth and character to the culinary space. Revel in the combination of beauty and durability with quartz countertops, harmonizing style and practicality. The generously sized kitchen island is tailored for seamless meal preparation, elegant entertaining, and cherished moments with loved ones. This meticulously designed residence comprises three generously sized bedrooms, featuring an exquisite master suite complete with a spacious en-suite bathroom, adorned with a substantial garden tub. Last but not least step outside onto the expansive screened in back patio, a perfect spot for al fresco dining, entertaining guests, or simply soaking in the natural beauty that surrounds you. You can't afford to miss seeing this beautiful home.
- Type:
- Other
- Sq.Ft.:
- n/a
- Status:
- Active
- Beds:
- 4
- Lot size:
- 1 Acres
- Baths:
- 2.00
- MLS#:
- 1514493
- Subdivision:
- None
ADDITIONAL INFORMATION
4 bedroom 2 bath mobile home on 1.38 acres with amazing views of Paris Mountain. Located in the hot Travelers Rest area this approx. 2,300 square foot mobile home is in great shape and ready for a new family. Inside you will find a split floorplan. The master suite is very large with a full master bath including a sperate tub and shower, double vanity, private toilet closet, and walk in closet. There is a living room and den for lounging with the family. The living room has a fireplace that has never been used with book cases on either side. The kitchen is large and has lots of cabinets and cabinet pantry. There is also a detached 23 x 20 garage/shop with power and concrete floor.
- Type:
- Other
- Sq.Ft.:
- n/a
- Status:
- Active
- Beds:
- 3
- Lot size:
- 1.38 Acres
- Year built:
- 2002
- Baths:
- 3.00
- MLS#:
- 1513656
- Subdivision:
- Crescent Mountain Vineyard
ADDITIONAL INFORMATION
This all brick from top to bottom home abounds with extreme quality with thick crown moldings in every room and waist high wainscoting in formal dining room as well as floor to ceiling windows. Home has Peachtree tilt-in wood windows .New furnace and hot water heater in 2019. New 5 burner gas cooktop, dishwasher, kitchen faucet and disposal in 2021. Home is power washed each Spring. Lawn reseeded in fall of 2021. French drains were put in at time of purchase and French Basket under upstairs window in 2006. Plantation Shutters in Den and Upstairs bedroom. New deck as well as porch rescreened and both stained in 2020. Beautiful tile in Kitchen depicting the wily fox and grapevines . Seller is licensed realtor. Window Boxes on front of home say "WELCOME". Any time you enter or leave Crescent Mountain Vineyards you are honored to have glorious views of the Blue Ridge Mountains. This most beautiful development , Crescent Mountain Vineyards is located just 5 minutes away from The Cliffs Valley. It is Quaint and Classy with rolling hills and most beautiful trees. It is "Where Peacefulness and Privacy Prevail.
$375,000
11 Daughtry Travelers Rest, SC 29690
- Type:
- Other
- Sq.Ft.:
- n/a
- Status:
- Active
- Beds:
- 5
- Lot size:
- 0.33 Acres
- Baths:
- 2.00
- MLS#:
- 1513258
- Subdivision:
- Wexford
ADDITIONAL INFORMATION
This stunning 5-bedroom, 2-bathroom home boasts a main level master and beautiful hardwood floors throughout. The updated kitchen features quartz countertops, floating shelves, rollout pantry shelves and a stylish tile backsplash, complemented by stainless steel appliances. Fresh paint throughout the entire house and new carpet in the upstairs bedrooms and bonus room enhance the appeal of this house. Home is equipped with remote controls gas log fireplace, herrmidifier, generator hookup and plantation shutter blinds throughout. The tree-lined backyard provides security and privacy, accompanied by the convenience of a matching shed for extra storage. Located in Travelers Rest, this home is within walking distance of the Swamp Rabbit Trail and all the wonderful shops and restaurants in downtown TR. This home offers a perfect blend of style and functionality, making it a joy to own.
- Type:
- Other
- Sq.Ft.:
- n/a
- Status:
- Active
- Beds:
- 4
- Lot size:
- 5 Acres
- Year built:
- 2008
- Baths:
- 3.00
- MLS#:
- 1508076
- Subdivision:
- Glassy Falls
ADDITIONAL INFORMATION
Welcome to the peaceful tranquility of mountain living in the Upstate! Located north of North Greenville University, this beautifully designed four bedroom, three bathroom home offers woodland privacy and a mountain retreat vibe. This spacious 3,100+ square foot home has ample space to meet all of your needs. As you enter the home, you are greeted with an impressive view of the open concept living area, including a flex space / sunroom that leads to one of the home's expansive decks. In the kitchen, you’ll find natural cherry cabinetry, unique granite counters, a double oven Verona range, and seating for five at the live-edge maple bar top. The generously sized dining area offers the ability to accommodate large gatherings, and the living room, with its seventeen foot vaulted ceiling and wood burning fireplace (also stubbed for propane conversion), offers warmth and coziness. The main level master suite has a gas fireplace, natural cedar countertop dual vanity, and an oversized walk-in shower. A walk in closet completes the suite with ample storage. On the other side of the main floor there is a laundry / craft room, an office which can easily be converted back to the 4th bedroom, and a full bath with a rare petrified wood sink which is millions of years old. Throughout the lower level, you’ll find five inch hand scraped acacia wood flooring. The second floor (finished in 2016) features two large bedrooms, a den / gaming room and a large bath. Also featured upstairs are two storage rooms. A second foyer leads to an attached two-car garage and for those who need more storage or have extra cars, boats, motorcycles, or bicycles, there is also a 1,500 square foot shop. The shop boasts forty feet of built-in tri-level storage shelves, an EV charging station and two 12 x 8 overhead garage doors. A generous paved parking area encompasses both the shop and main garage. This completely remodeled home was updated in 2019 with new siding, Pella windows and doors, a new living room addition, and 977 square feet of outdoor living spaces. Enjoy the screened in deck for outdoor dining, the relaxing sunken hot tub next to the 15’ x 33’ salt water pool, and outdoor wood burning stone fireplace (also stubbed for propane). Located on a large 5-acre wooded parcel in the highly sought after Blue Ridge school district, this stunning two-story home is centrally located between Greer, Travelers Rest, Landrum and Hendersonville for diverse shopping and dining experiences. Downtown Greenville is an easy thirty-five minute drive. For cycling enthusiasts, this home is off the Saluda Bakery ride route and Pleasant Ridge State Park is just down the road for mountain biking and hiking. The Glassy Falls Trail private community has three ponds, one of which is partially located on the property, and a beautiful waterfall that leads into the first pond, offering a beautiful view as you drive up to your home. Come see all that this mountain home has to offer. A rare property like this won’t last long!
$259,990
19 Shager Travelers Rest, SC 29690
- Type:
- Other
- Sq.Ft.:
- n/a
- Status:
- Active
- Beds:
- 3
- Lot size:
- 0.08 Acres
- Year built:
- 2023
- Baths:
- 3.00
- MLS#:
- 1512679
- Subdivision:
- Gateway Village
ADDITIONAL INFORMATION
Move in Ready! Gateway Village is now open! We are located in the sought after town of Travelers Rest featuring ample dining, shopping, and entertainment options. Enjoy the outdoors being under 5 minutes from the nearest Swamp Rabbit Trail access point, under 10 minutes from the beautiful Furman University Campus, and just under 20 minutes from Paris Mountain and Poinsett Bridge. With plenty of scenic views, highway access, dining, shopping and entertainment nearby, Gateway Village is a amazing place to call home! You will love the Litchfield from the moment you see the James Hardie siding on the exterior of the home. Upon entering the spacious foyer and continuing down the hall, you will fall in love with the living and kitchen area with 9 foot ceilings and open space which is perfect for entertaining. The oversized island with granite countertops and beautiful white cabinetry give the kitchen a bright feel along with stainless steel appliances including a gas range/oven and built in convection microwave. The patio off the kitchen allows for outdoor living and also offers extra storage in the outdoor closet. Upstairs is the large Primary Suite that features an ensuite bathroom with double vanities, 5 ft step in shower with glass door, and walk in closet. Two more spacious bedrooms, full bath, and laundry area complete the second floor. All our homes feature our Smart Home Technology Package including a video doorbell, keyless entry and touch screen hub. Our dedicated local warranty team is here for your needs after closing as well. Lawn maintenance is included so you will have more time to enjoy your new home. Come by today for your personal tour and be one of the first ones to call Gateway Village home! Builder to pay first year of HOA Dues. All applicable incentives have been applied.
$599,900
330 Bowers Travelers Rest, SC 29690
- Type:
- Other
- Sq.Ft.:
- n/a
- Status:
- Active
- Beds:
- 3
- Lot size:
- 1 Acres
- Year built:
- 2023
- Baths:
- 3.00
- MLS#:
- 1512277
- Subdivision:
- None
ADDITIONAL INFORMATION
FIRST THE HIGHLIGHTS: 1+/- ACRE LOT - NO HOA / NO RESTRICTIONS- 2.5 MILES FROM DOWNTOWN TRAVELERS REST - "HIS AND HER GARAGES". THE DETACHED GARAGE IS 40'X40'- GO BIG OR GO HOME!! NOTE: THIS HOME IS TO BE BUILT AND CAN BE CUSTOMIZED TO YOUR SPECIFICATIONS. NO CONSTRUCTION LOAN REQUIRED TO BUILD. Conveniently located just minutes from Downtown Travelers Rest, this new construction home is a must see! This Ryleigh floor plan features 3 bedrooms, 3 bathrooms and a spacious bonus room sit on a 1 acre with an attached 2 car garage and detached 40'X40' garage /workshop! The open kitchen features Quartz countertops, stainless steel appliances and an eat-in dining area. Next to the kitchen is the living room with gas log fireplace, shiplap fireplace surround. The master on main features trey ceilings, the master bathroom features double vanity, walk-in cultured marble shower and separate bath tub. Enjoy relaxing or entertaining on the HUGE covered, screened-in porch. Don't miss your opportunity to call this one home!
- Type:
- Other
- Sq.Ft.:
- n/a
- Status:
- Active
- Beds:
- 4
- Lot size:
- 1 Acres
- Baths:
- 6.00
- MLS#:
- 1511530
- Subdivision:
- None
ADDITIONAL INFORMATION
Don't Hesitate to get the opportunity to finish this home. It's a very spacious 4 bedroom with 4 bathrooms and two half baths one on either floor. The Master bedroom is upstairs as well as the kitchen. There is a laundry room on both floors and should be room for an elevator shaft if one is wanted or required. Everything has been overbuilt on this home the slab is 6 inches with all the walls are studded out with 2x6. It is wired up to be a smart home with Cat 7 cable. And pre wired for cameras inside and out. The house is on the last leg just needing to be finished off. Pictures doesn't do it justice come see how large these rooms are. This could truly be a dream home. It is being sold in its current condition ready for someone to come through and finish everything the way they would like.
- Type:
- Other
- Sq.Ft.:
- n/a
- Status:
- Active
- Beds:
- 4
- Lot size:
- 5 Acres
- Baths:
- 4.00
- MLS#:
- 1510639
ADDITIONAL INFORMATION
Stimulus Package (Call for Details) 5 Wooded acres in Travelers Rest! NO HOA or Restrictions 4 Bedroom - 3 ½ Bath ~ Approx. 2,961 Sq. Ft. - 5 Acre Homesite - Side-Entry Garage w/ Extended Concrete Driveway - Smart Home Manager Package - Hardboard Siding with Cedar Porch Posts - Upstairs Flex Room - Covered Patio with Ceiling Fan - 10’ Ceilings on Main Level / 8’ Ceiling in Flex Room - Pan Ceiling in Primary Bedroom, Pan Ceiling & Judges Panel Trim in Dining Room - Oak Stair Treads - Luxury Vinyl Plank in Main Living Areas, Dining Room, ½ Bath & Bedroom #3/Study. Kitchen Features: 42” Maple Wellborn Kitchen Cabinetry w/ Undercabinet Lighting & Ceramic Tile Backsplash, Granite Countertops and Farmhouse Sink, LG Built-In Stainless Steel Appliance Package. His/Hers Closets in Master Suite - Tub w/ Ceramic Tile Shower Walls in Hall Baths - Ceramic Tile Floor in all Full Baths and Laundry - Quartz Vanities in All Full Baths - Double Sinks & Garden Tub w/ Separate Ceramic Tile Shower in Primary Bath. ** Includes 1+8 Builders Warranty **
$3,499,690
1014 Mcelhaney Travelers Rest, SC 29690
- Type:
- Other
- Sq.Ft.:
- n/a
- Status:
- Active
- Beds:
- 5
- Lot size:
- 4 Acres
- Year built:
- 1995
- Baths:
- 6.00
- MLS#:
- 1508391
- Subdivision:
- Other
ADDITIONAL INFORMATION
Custom Green Valley area estate enjoys gated privacy & serenity on 4 acres, overlooking neighboring pond. Original design by Jack Thacker, current owner finished out Terrace Lvl w/amazing inlaw suite. Just 9 miles to magnetic Downtown GVL, 1 mile to Green Valley Country Club, 4 miles to Furman U. Comfortable elegance abounds, 10' ceilings, exquisite mill work, three levels, 7 fireplaces, two home offices, an incredible outdoor grilling kitchen, front and back stairs + 3-level elevator. NEW SLATE ROOF. Primary Suite on Main. Home Gym. Home Theater. Wine Cellar. 10,000+ sq ft. 1014 McElhaney Rd welcomes you with inviting, versatile living spaces, indoors & out! Showings ltd to serious, qualified buyers, 48 hr notice & VOF required, L/A present.
- Type:
- Other
- Sq.Ft.:
- n/a
- Status:
- Active
- Beds:
- 4
- Lot size:
- 5 Acres
- Baths:
- 5.00
- MLS#:
- 1506917
ADDITIONAL INFORMATION
Stimulus Package (Call for Details) New 4 BR, 4.5 BA home on 5 acres in Travelers Rest! Sodded Front Lawn (20 pallet max) - Extended Concrete Driveway - “Andalucia” Front Door - Hardboard Siding with Cedar Porch Posts & Stone Accents - Smart Home Manager Package - Large Covered Patio 10’ Ceilings on Main Level / 9’ Ceilings on 2nd Level - 2-Story Ceiling in Family Room - Finished Upstairs Flex Room - Gas Fireplace (propane) W/ Raised Hearth Stone to Mantel - Electric Heat Pump - Crown Molding in Main Living Areas - Judges Panel Trim in Dining Room -Luxury Vinyl Plank Flooring in 1st Level Main Living Areas & Half Bath - Oak Stair Treads & Landing. Kitchen Features: Upgraded 42” Maple Wellborn Kitchen Cabinetry w/ Ceramic Tile Backsplash, Upgraded Stainless Steel LG Appliances, Upgraded Quartz Countertops and Farmhouse Sink. Tub w/ Ceramic Tile Shower Walls in Hall Baths - Ceramic Tile Floor in all Full Baths and Laundry - Quartz Vanities in All Full Baths Double Sinks & Garden Tub w/ Separate Ceramic Tile Shower in Primary Bath ** Includes 1+8 Builders Warranty **
$229,900
203 West Travelers Rest, SC 29690
- Type:
- Other
- Sq.Ft.:
- n/a
- Status:
- Active
- Beds:
- 4
- Lot size:
- 0.34 Acres
- Year built:
- 1964
- Baths:
- 1.00
- MLS#:
- 1506782
- Subdivision:
- None
ADDITIONAL INFORMATION
Looking for a home near the swamp rabbit trail in the fast growing Travelers Rest area that you can fix up and put you own touches on. This home is in need of some love however the home has much to offer. The home is on a triple lot (the home is one two of the lots and one is vacant), a 2 car carpet that could easily be converted to a garage. The home also currently offers 4 bedrooms and 1 bath but with an imagination you could add another bathroom. The home has so much to offer.
- Type:
- Other
- Sq.Ft.:
- n/a
- Status:
- Active
- Beds:
- 4
- Lot size:
- 0.6 Acres
- Baths:
- 4.00
- MLS#:
- 1499620
- Subdivision:
- Mountain View Meadow
ADDITIONAL INFORMATION
Call listing agent/office for our excellent specials! Ready to move into 4 BR 3.5 BA - 1/2 Acre Corner Lot With Mountain Views - Covered Back Patio - Primary Bedroom on Main Level - Features Sitting Area plus French Door to Patio - Welborn Maple Cabinets - Stainless Steel Appliances - Level 4 Granite Countertops - Ceramic Tile Backsplash in Kitchen ** Includes 1+8 Builders Warranty **
$1,099,000
113 Courtside Travelers Rest, SC 29690
- Type:
- Other
- Sq.Ft.:
- n/a
- Status:
- Active
- Beds:
- 5
- Lot size:
- 1 Acres
- Baths:
- 4.00
- MLS#:
- 1498623
- Subdivision:
- Cliffs Valley
ADDITIONAL INFORMATION
113 Courtside Trail in The Cliffs Valley is located in the picturesque town of Travelers Rest, SC. This magnificent property offers a blend of design, tranquility, and natural beauty. The custom home, built in 2006, has 4250 SQ FT of interior living spaces and is nestled on a .53 acre lot. Cliffs Valley is a gated community that offers a mountain-living lifestyle accentuated by world class amenities. Enjoy golf, a clubhouse , swimming pool, tennis courts, playground, recreational ball fields, & numerous community parks & lakes. Surrounded by the beautiful Blue Ridge Mountains, the golf course, ranked among the nation's "Best New Courses'' by Golf Digest, debuted as Ben Wright's first design within the United States. He called it a marvel of "physical prowess". The 15,000 SQ FT wellness center is one of a kind and where in-house experts develop groundbreaking personalized & residential health programming. As you approach the property, you'll be greeted by a charming & well-maintained exterior framed by beautiful landscaping. Step through the front door, and be welcomed by the light-filled interior. The open floor plan is perfect for both entertaining and everyday living. The carefully chosen color palette, high ceilings, and large windows create an airy ambiance. The gourmet kitchen features top-of-the-line appliances, custom cabinetry, & luxurious finishes that discerning buyers will appreciate. Whether hosting a dinner party or enjoying a casual meal with loved ones, this kitchen is sure to inspire culinary creativity. The living & dining areas are designed with comfort and style in mind. The fireplace, flanked by floor to ceiling custom built in cabinetry, creates a mood ideal for cozy evenings spent with family & friends. You can seamlessly transition from enjoying formal dinners in the dining room to relaxing afterwards with a favorite beverage by the fireplace or on the deck with expansive views of the backyard, lush forest beyond, and big skies above. The owner’s suite is an oasis, boasting a generous layout, abundant natural light, & a spa-like ensuite bathroom with a jetted tub, separate walk-in shower, & dual sink vanity. This bathroom exudes luxury and relaxation. 4 additional bedrooms and 3 additional full bathrooms provide ample space for family members or guests, each thoughtfully designed with comfort & privacy in mind. Step onto the back circular patio, an ideal spot for a firepit & adirondack chairs. Savor a morning cup of coffee on one of the sun decks, host a summer barbecue with a chilled glass of white wine, or simply enjoy the serenity of the surroundings. This private outdoor retreat is the perfect place to unwind and recharge. In Travelers Rest you can live in a tranquil setting and be just a short 25 minute drive from all that the vibrant downtown Greenville area has to offer. TR is known for its charming small-town vibe & access to the Swamp Rabbit Trail & other outdoor activities. The town also has an array of dining options, local boutiques, wineries, & festivals so there's always something to discover & enjoy. Whether you're seeking a serene retreat or an active lifestyle surrounded by natural beauty, 113 Courtside Trail in The Cliffs Valley provides an unparalleled living experience. Embrace the opportunity to join this exclusive community & discover a world of luxury, recreation, & camaraderie.
- Type:
- Other
- Sq.Ft.:
- n/a
- Status:
- Active
- Beds:
- 3
- Lot size:
- 1 Acres
- Year built:
- 2023
- Baths:
- 3.00
- MLS#:
- 1494857
- Subdivision:
- Marion Meadow
ADDITIONAL INFORMATION
LIMITED TIME - BUILDER IS OFFERING $5,000.00 IN UPGRADES OR CLOSING COST FOR A CONTRACT ON OR BEFORE October 30, 2023. Welcome to 8 Marion Meadow Lane! Located in the Marion Meadow Subdivision just minutes from Hwy 25, Downtown Travelers Rest and the Swamp Rabbit Trail! ENJOY A Mountain View FROM THE ROCKING CHAIR FRONT PORCH!! This brand new home features 3 bedrooms, 3 bathrooms, with a spacious open floor plan and an attached 3-4 CAR GARAGE. Take advantage of the storage for your classic car, bass boat or workshop!! The spacious open kitchen features stainless steel appliances, Granite countertops and a tile backsplash. The living room right off the kitchen features a gas fireplace and opens directly to the covered porch! The large master suite on main features a walk in closet, double vanity, a walk in shower and separate tub. The main floor also has 2 additional bedrooms. Upstairs enjoy the flexibility of the oversized bonus room with a full bathroom.
$1,224,999
24 Terra Trace Travelers Rest, SC 29690
- Type:
- Other
- Sq.Ft.:
- n/a
- Status:
- Active
- Beds:
- 4
- Lot size:
- 5 Acres
- Baths:
- 4.00
- MLS#:
- 1489569
- Subdivision:
- Garrenterra
ADDITIONAL INFORMATION
The site is steeply sloping in almost all areas of the property meaning this is definitely a basement lot that can accommodate a full walkout basement with windows on the back and the sides. This plan has a full walkout basement that has 3 bedrooms and a family room, all with windows so the basement level will feel much like regular living space and is meant to be that. The main level is 1913 square feet and has great layout for a home of this size. Not far from Furman, Greenville, Travelers rest and Hendersonville. Horses will be seen when driving in this neighborhood. Come purchase this 5.2 acre lot and see how we can help you build your dream home.
- Type:
- Single Family-Detached
- Sq.Ft.:
- n/a
- Status:
- Active
- Beds:
- 3
- Lot size:
- 0.43 Acres
- Baths:
- 3.00
- MLS#:
- 1482520
- Subdivision:
- None
ADDITIONAL INFORMATION
This stunning custom new build is located less that 5 minutes from family-friendly downtown Travelers Rest. With 3 spacious bedrooms, 2.5 baths and an office, this open floor plan maximizes square footage. The home features 9 foot ceilings, hardwood floors, gas fire place, granite countertops, hardboard siding, a master garden tub, walk in shower, a massive master closet, custom white oak floating shelves, mantle and counter top in office. (Home to be completed by October 31st. Pictures are from same floor plan on 3 echo dr.).
- Type:
- Single Family-Detached
- Sq.Ft.:
- n/a
- Status:
- Active
- Beds:
- 3
- Lot size:
- 1.02 Acres
- Baths:
- 2.00
- MLS#:
- 1478498
- Subdivision:
- None
ADDITIONAL INFORMATION
Enjoy the peace and quiet just minutes from Main Street Travelerâs Rest on this wooded acre lot with a newly renovated rustic main cottage and separate in-law suite. This property is perfect for someone looking to get away from it all while still wanting easy access to daily shopping or the Swamp Rabbit Trail. The main cottage is three bedrooms, two baths with living room, dining area, kitchen, and separate laundry. Main bedroom has a private ensuite bathroom for privacy. It boasts mostly distressed chinked red oak hardwood floors throughout and rustic charm thatâs perfect for the quiet setting. Property also includes a second house thatâs ideal for a nearby teenagerâs retreat or in-law accommodations. This second house is three bedrooms, two baths (main ensuite) with living room, dining area, kitchen, and family room with a large front porch and back balcony off the living space. The lot itself is a mostly level gentle sloping wooded acre lot perfect to expand to meet your unique needs. Both homes sport HVAC and new well system for the existing well. Appliances could be added with acceptable offer.
- Type:
- Condo/Townhouse
- Sq.Ft.:
- n/a
- Status:
- Active
- Beds:
- 3
- Year built:
- 2022
- Baths:
- 4.00
- MLS#:
- 1478071
- Subdivision:
- The Rows At Pinestone
ADDITIONAL INFORMATION
Welcome home to Pinestone, Travelers Rest's newest "Downtown North" location! Perfectly situated in the heart of the city is where you'll discover this one-of-a-kind walkable community with pedestrian access to Pinestone Park ON MAIN STREET, shopping, dining and the wildly popular Swamp Rabbit Trail. Born from a deep and trusted history within the Travelers Rest community, Pinestone Builders has emerged to provide quality homes and a pleasurable buying experience while being a good steward to the land that we are entrusted. Construction will begin this summer so there's plenty of time to meet with the professional design coordinator at our state-of-the-art design center to personalize the interior of the home to match your style. Some of the many included features are: 9 FT ceilings on the main floor, gas range and water heater (tankless), granite countertops and tile backsplash in kitchen, comfort height vanities and toilets, closet lighting, full yard irrigation and sod and James Hardie fiber cement siding. The Elmwood is a 2133 SF, 2 story, master on main design with 3 bedrooms and 3 baths. It also features a bonus room, covered porches in the front and back and 2-car attached rear-load garage. There are limited home sites, making this a once in a lifetime opportunity!

Information is provided exclusively for consumers' personal, non-commercial use and may not be used for any purpose other than to identify prospective properties consumers may be interested in purchasing. Copyright 2024 Greenville Multiple Listing Service, Inc. All rights reserved.
Travelers Rest Real Estate
The median home value in Travelers Rest, SC is $350,000. This is higher than the county median home value of $287,300. The national median home value is $338,100. The average price of homes sold in Travelers Rest, SC is $350,000. Approximately 45.58% of Travelers Rest homes are owned, compared to 41.15% rented, while 13.27% are vacant. Travelers Rest real estate listings include condos, townhomes, and single family homes for sale. Commercial properties are also available. If you see a property you’re interested in, contact a Travelers Rest real estate agent to arrange a tour today!
Travelers Rest, South Carolina has a population of 7,670. Travelers Rest is less family-centric than the surrounding county with 30.25% of the households containing married families with children. The county average for households married with children is 32.26%.
The median household income in Travelers Rest, South Carolina is $36,495. The median household income for the surrounding county is $65,513 compared to the national median of $69,021. The median age of people living in Travelers Rest is 21.4 years.
Travelers Rest Weather
The average high temperature in July is 87.7 degrees, with an average low temperature in January of 29.6 degrees. The average rainfall is approximately 54.1 inches per year, with 2 inches of snow per year.
