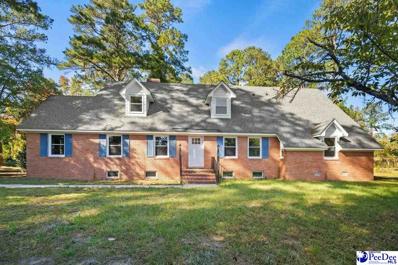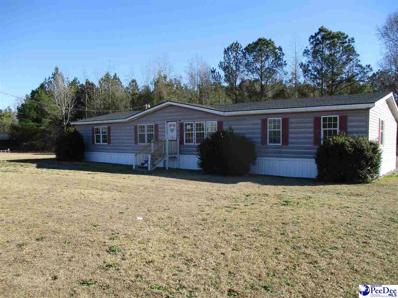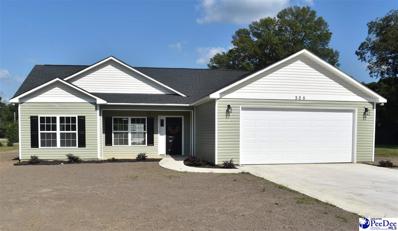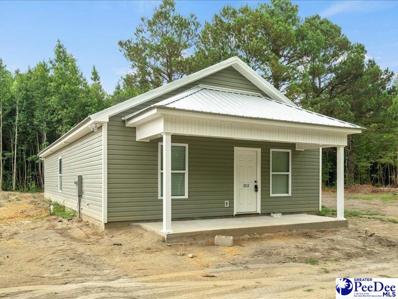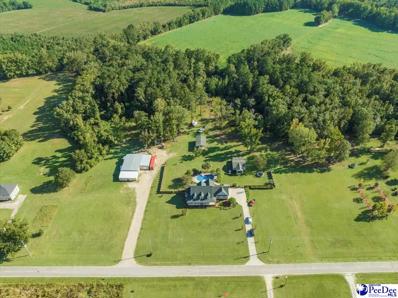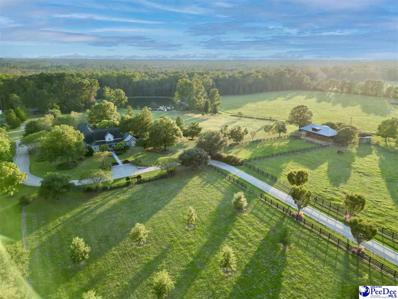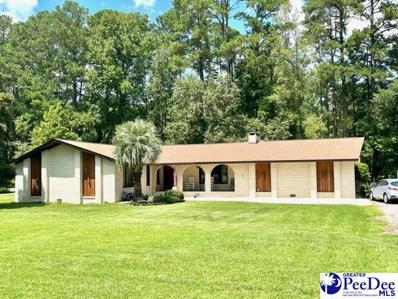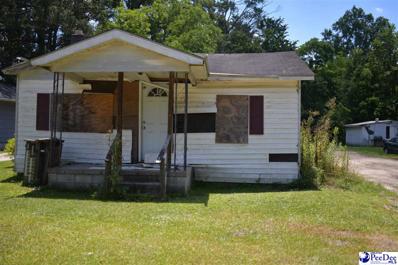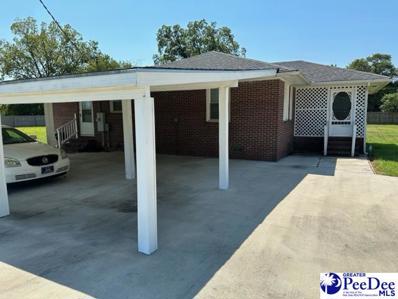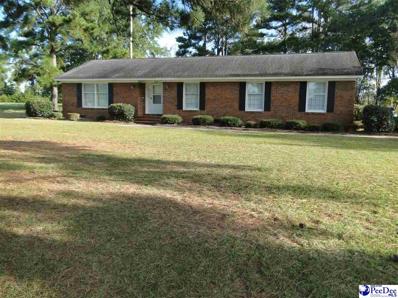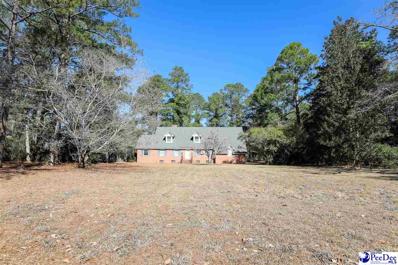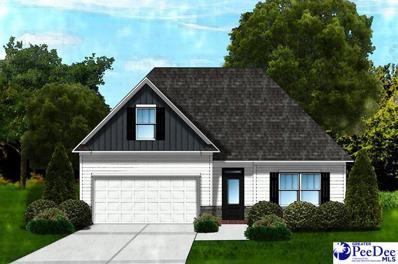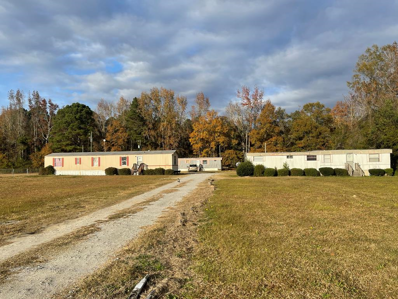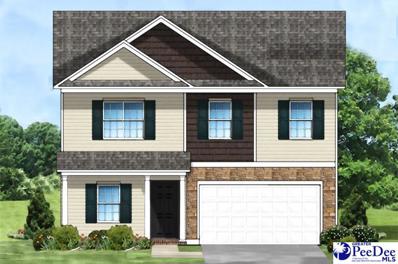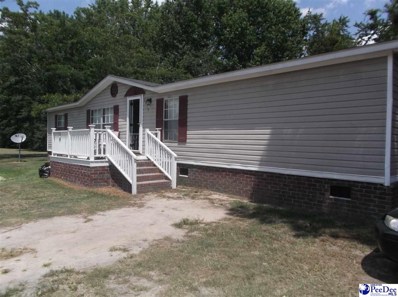Timmonsville SC Homes for Sale
- Type:
- Manufactured Home
- Sq.Ft.:
- 1,176
- Status:
- NEW LISTING
- Beds:
- 3
- Lot size:
- 0.26 Acres
- Year built:
- 1994
- Baths:
- 2.00
- MLS#:
- 20244676
- Subdivision:
- County
ADDITIONAL INFORMATION
Welcome to 102 S. Pinckney St. This 3 bedroom, 2 bath manufactured home sits on a private lot and offers spacious bedrooms, a semi open floor plan, and lots of natural light all for under $100K. Schedule your tour today!
- Type:
- Manufactured Home
- Sq.Ft.:
- 1,860
- Status:
- NEW LISTING
- Beds:
- 3
- Lot size:
- 0.58 Acres
- Year built:
- 2022
- Baths:
- 2.00
- MLS#:
- 20244672
- Subdivision:
- County
ADDITIONAL INFORMATION
Beautifully designed new home with three bedrooms and two bathrooms, conveniently located near Florence, South Carolina's attractions! The almost 1900-square-foot property is nicely situated on more than a half-acre and provides the owner with great style, a wealth of amenities, and ample living space. The front living room offers a variety of options for multiple couches and recliners. The showcased fireplace features stone adornments and a lovely mantel. This property boasts a large kitchen with a work island and bar seating, a modern concealed pantry with built-in accents on either side, and new stainless-steel appliances that are included. The open kitchen offers lots of countertop and storage space, as well as a tiled backsplash. The owner's bedroom is a stunning hideaway, with a tray and coffered ceiling and matching ceiling fan. The owner's private bathroom has two vanities, a garden tub, an extra-large tiled shower, and plenty of closet space. The home also features recessed lighting, sheetrock walls, extra cabinet and storage space, a laundry room with prep sink, and walk-in closets. Other amenities include barn doors, pendant lighting, and front and back decks. VA and FHA-approved. All appliances, HVAC systems, and house come with warranties. Seventy-seven miles from Myrtle Beach, SC, and just minutes from Interstate 95! If you're looking for a new home, call a Realtor today.
- Type:
- Single Family
- Sq.Ft.:
- 2,533
- Status:
- Active
- Beds:
- 4
- Lot size:
- 0.83 Acres
- Year built:
- 1994
- Baths:
- 3.00
- MLS#:
- 20244534
- Subdivision:
- County
ADDITIONAL INFORMATION
This gorgeous country home has so much to offer! With just shy of an acre lot (.83 acres) this is the perfect private setting for this four bedroom, two and half bathroom home! The welcoming front porch will draw you in and the space, updates and beautiful POOL will have you ready to call this HOME! Highlights of this home include hardwood floors, plantation shutters, and a fully updated kitchen and primary bathroom. The kitchen features stainless steel appliances, granite counters, tile backsplash, a farm sink, a large eat-in area and a huge walk-in pantry! The primary bedroom is located on the first floor and is complete with a fully updated bathroom. The bathroom includes a walk-in tile shower, granite counters, a double vanity, crown molding, a make-up vanity and a walk-in closet. Also included on the first floor is the foyer, living room (with built-ins and wood burning fireplace), dining room, kitchen, half bathroom, primary bedroom/bathroom and an amazing laundry room. The spacious laundry room includes plenty of counter space, storage cabinets and built-in shelving. The second story includes 3 bedrooms and a full bathroom. The exterior of this home provides the perfect private oasis! As soon as you step on to the back deck you can begin to appreciate all this backyard has to offer! The fiberglass pool was recently resurfaced and has a new pump in 2023. The pool is surrounded by a large concrete patio that is great for both relaxing and entertaining. The roof and rain gutters are new in 2022. This home also features newer windows, new water heater in 2021, a new well pump and new water softener system. When you’re not relaxing by the pool, you can enjoy the ambience by the fire pit. In addition to the concrete patio around the pool, you will find an expansive concrete driveway and parking space. Don’t delay in seeing first hand all this amazing property has to offer!
- Type:
- Manufactured Home
- Sq.Ft.:
- 2,001
- Status:
- Active
- Beds:
- 4
- Lot size:
- 0.58 Acres
- Year built:
- 2022
- Baths:
- 2.00
- MLS#:
- 20244478
- Subdivision:
- County
ADDITIONAL INFORMATION
Beautiful new home that includes four-bedrooms, two-bathrooms and is conveniently located near everything Florence, South Carolina has to offer! The two thousand square foot property sitting on over a half-acre offers the owner outstanding style, loads of amenities, and plenty of living space. Some of the wonderful features include a large kitchen island with bar seating, pantry, and new stainless-steel appliances that convey. Additional features include a separate owner's bedroom with a private bathroom, dual vanities, a garden tub, an extra-large tiled shower, and plenty of closet space. Additionally, you will find recessed lighting, plenty of cabinet/storage space, a laundry room, walk-in closets, an inviting foyer with coat and shoe storage, and large living room with entertainment center. Other amenities include Barn doors, pendant lighting, and a back deck. VA and FHA eligible. All appliances, HVAC, and home come with warranties. Seventy-seven miles from Myrtle Beach, SC and only minutes to I-Ninety Five! If you are looking for a new place to call home, contact a Realtor!
- Type:
- Single Family
- Sq.Ft.:
- 1,721
- Status:
- Active
- Beds:
- 3
- Lot size:
- 0.16 Acres
- Year built:
- 2022
- Baths:
- 3.00
- MLS#:
- 20244343
- Subdivision:
- Alligator West
ADDITIONAL INFORMATION
This nearly new home [the “Greenwood” plan by Hurricane Builders], built in 2022. Located in Alligator West: zoned for the highly sought-after West Florence school(s). Offering 3 bedrooms and 2.5 bathrooms, this home is thoughtfully designed for both comfort and convenience. The welcoming foyer leads to a cozy living space, a modern kitchen with granite countertops, gray shaker cabinets, and a pantry for extra storage. Upstairs, you’ll find all the bedrooms, including a spacious primary suite with a large walk-in closet and a luxurious bathroom. The laundry area, complete with a washer and dryer, is conveniently located near the bedrooms. This home is packed with upgrades, including smart home technology, a tankless hot water heater, an energy-efficient vortex system, built-in Bluetooth speakers, and an irrigation system. With ample storage throughout, including multiple closets, you’ll never run out of space. A 2-car garage completes this move-in-ready home, which also includes all appliances and blinds. Don’t miss your chance to own this like-new gem in a great location!
- Type:
- Manufactured Home
- Sq.Ft.:
- 1,980
- Status:
- Active
- Beds:
- 4
- Lot size:
- 0.57 Acres
- Year built:
- 2023
- Baths:
- 3.00
- MLS#:
- 20244229
- Subdivision:
- County
ADDITIONAL INFORMATION
You must see the fantastic floor plan for this new four-bedroom, three-bathroom home, which is conveniently located near everything Florence, South Carolina has to offer! The nearly two thousand square foot property sitting on over a half-acre offers the owner outstanding style, loads of amenities, plenty of living space, and a nice fireplace! Other wonderful features include a large kitchen island with a stainless-steel sink, kitchen bar seating, a walk-through butler's pantry, and new stainless-steel appliances that convey. Additional features include a separate owner's bedroom with a private bathroom, dual vanities, a garden tub, an extra-large tiled shower, and oil-rubbed bronze fixtures. Additionally, you will find recessed lighting, plenty of cabinet/storage space, a laundry room, a fireplace mantle, walk-in closets, and coffered ceilings. VA and FHA eligible. Seventy-seven miles from Myrtle Beach, SC! If you are looking for a new place to call home, contact a Realtor!
- Type:
- Manufactured Home
- Sq.Ft.:
- 1,859
- Status:
- Active
- Beds:
- 4
- Lot size:
- 0.52 Acres
- Year built:
- 2023
- Baths:
- 2.00
- MLS#:
- 20244230
- Subdivision:
- County
ADDITIONAL INFORMATION
Welcome home! This roomy new ranch home includes four bedrooms, two full bathrooms, and is conveniently located near all that Florence, South Carolina has to offer! The eighteen hundred and fifty-nine square foot home sits nicely on a half-acre site and offers plenty of living and entertainment space. The open interior leads you from a living room into the kitchen and dining area. A big den with a fireplace and entertainment center is located just off the dining area. The big kitchen features a solid surface kitchen island with bar seating, stainless steel appliances, a tiled backsplash, plenty of cupboards, and a dining pantry or coffee station. The separate owner's bedroom with private bathroom includes a spacious walk-in closet, two vanities, an extra-sized shower, and a garden tub. Additional highlights include oil-rubbed bronze fixtures, recessed lighting, a mud/laundry room, and numerous additional features. Seventy seven miles from Myrtle Beach, SC. VA and FHA eligible. Contact a Realtor to learn more!
- Type:
- Single Family
- Sq.Ft.:
- 4,879
- Status:
- Active
- Beds:
- 5
- Lot size:
- 2.5 Acres
- Year built:
- 1959
- Baths:
- 3.00
- MLS#:
- 20244138
- Subdivision:
- County
ADDITIONAL INFORMATION
903 E Smith St is on the market, offering a beautifully remodeled home in Timmonsville, SC, just 2 miles from I-95. This spacious brick house sits on 2.5 acres and features 5 bedrooms and 3 full bathrooms, providing plenty of room for comfortable living. With 3,519 sqft of living space, the home boasts a large basement and an additional office space off the side, perfect for working from home or extra storage. The house is set back from the road, ensuring privacy and a peaceful setting. The interior has been completely remodeled, featuring all-new windows and updated electrical systems. Gorgeous hardwood floors run throughout the home, adding warmth and character. The brand-new kitchen is a highlight, equipped with modern appliances and finishes. Each of the three bathrooms has also been beautifully updated for your convenience. Additional upgrades include a new HVAC system and a new water heater, providing peace of mind and energy efficiency. This property combines modern amenities with a serene country setting, making it a fantastic opportunity for those looking for space and comfort. For more information or to schedule a viewing, please contact us today!
- Type:
- Manufactured Home
- Sq.Ft.:
- 2,432
- Status:
- Active
- Beds:
- 4
- Lot size:
- 0.5 Acres
- Year built:
- 2002
- Baths:
- 2.00
- MLS#:
- 20243970
- Subdivision:
- County
ADDITIONAL INFORMATION
Manufactured 4 bed room 2 bath located in Timmonsville SC situated on half acre lot.
- Type:
- Single Family
- Sq.Ft.:
- 1,419
- Status:
- Active
- Beds:
- 3
- Lot size:
- 0.29 Acres
- Year built:
- 2024
- Baths:
- 2.00
- MLS#:
- 20243873
- Subdivision:
- City
ADDITIONAL INFORMATION
This charming 3-bedroom, 2-bathroom home features an open floor plan. The front porch adds curb appeal and is a great spot to unwind. Once inside, you are greeted with an open floor plan and a spacious living area that flows into the kitchen and dining area. The kitchen features an island that offers additional prep space and dining options, making this area ideal for entertaining or gathering. You can enjoy the morning sunlight that pours in through the large patio door, adding a warm ambiance. The primary bedroom features a large walk-in closet and a spacious bathroom. Step outside to the patio, which is perfect for relaxing. Do not forget the spacious two-car garage that provides ample storage and parking. This home offers both comfort and functionality - all in one. Don't let this one pass; make your appointment today.
- Type:
- Single Family
- Sq.Ft.:
- 1,250
- Status:
- Active
- Beds:
- 3
- Lot size:
- 0.87 Acres
- Year built:
- 2024
- Baths:
- 2.00
- MLS#:
- 20243810
- Subdivision:
- County
ADDITIONAL INFORMATION
Very charming 3 bedroom and 2 bath new construction home. Includes Whirlpool appliances such as refrigerator, range, range hood, microwave and dishwasher. Will have luxury vinyl flooring.
- Type:
- Single Family
- Sq.Ft.:
- 3,800
- Status:
- Active
- Beds:
- 5
- Lot size:
- 3.75 Acres
- Year built:
- 2003
- Baths:
- 3.00
- MLS#:
- 20243822
- Subdivision:
- County
ADDITIONAL INFORMATION
Nestled in the heart of serene countryside, this exceptional home offers a perfect blend of luxury and tranquility. With 3,800+ square feet of thoughtfully designed living space, this property is ideal for families, entertainers, and those seeking a peaceful retreat. Key Features: • Beautiful Custom Kitchen: At the heart of this home lies a stunning custom kitchen, featuring high-end Thermador appliances like refrigerator, microwave, warming drawer gas range with pot filler and range hood. The most elegant of all cherry custom cabinetry, with built in spice rack, pan dividers and silverware drawers. No detail is left out! under counter ice maker, and spacious luxury granite countertops. Whether you’re whipping up a gourmet meal or hosting friends, this kitchen is designed for both function and style. • Spacious Interiors: The traditional layout flows effortlessly from the kitchen to the inviting living area, creating a warm and welcoming atmosphere. Enjoy dinners in a formal dining room, while nightly relaxing in the den with gorgeous built ins surrounding the fireplace. Take note of the incredible coffered ceiling and craftmanship of the detailed moldings throughout. The home features 5 bedrooms, three which are upstairs with a large bath. There are two incredible playrooms connected to two of the rooms! The downstairs features a guest room plus a lovely rich Master suite. The newly remodeled bathroom features two vanities, a fireplace, soaking tub and beautiful tiled shower and an amazing closet. As if this home couldn’t offer any more; there is a truly large bonus room above the garage for the perfect movie room or get away. • Expansive Outdoor Oasis: Step outside to your own private paradise! The sparkling pool invites you to unwind on warm summer days, while the charming 900 sq ft pool house complete with more custom cabinets and a full kitchen and pantry provides a perfect spot for relaxation or entertaining friends& Family while watching the game. • Versatile Workshop: Need extra space? The 26x30 workshop with a lean to offers endless possibilities—use it for hobbies, storage, or even as a home gym! • Serene Surroundings: Situated on a sprawling 2 acre lot, you'll enjoy the beauty of nature and ample space for outdoor activities. Imagine sipping your morning coffee while soaking in the peaceful views from the ample sized screened porch! • Convenient Location: Just a short drive to local amenities, shops, and dining, you’ll experience the best of country living without sacrificing convenience. • Next is the perfect addition to this dream home: • A 4000 sq ft heated and cooled shop complete with 4 offices and 3 bathrooms all sitting on an additional 1.25 acres! Run your own business and only you’ll have to walk next door! separate tax map number 00040-04-225 AND additional .49 acre #00040-04-021 This stunning property is offering more than just a home; it's a lifestyle. Don’t miss your chance to make this country retreat your own! Schedule your tour today and discover all that this beautiful home has to offer.
$2,250,000
1541 Weaver St 1541.0 Timmonsville, SC 29161
- Type:
- Single Family
- Sq.Ft.:
- 4,309
- Status:
- Active
- Beds:
- 4
- Lot size:
- 87 Acres
- Year built:
- 1999
- Baths:
- 4.00
- MLS#:
- 20243748
- Subdivision:
- County
ADDITIONAL INFORMATION
Discover an unparalleled lifestyle at this breathtaking 87-acre estate, where elegance meets outdoor adventure. As you travel down the long, scenic drive, you’ll be welcomed by a stately custom-built home that exemplifies luxury living. This exquisite property features a well-appointed horse barn with stables and fenced pastures, perfect for equestrian enthusiasts. Immerse yourself in the beauty of nature, whether you prefer hunting, fishing, horseback riding, or simply enjoying the tranquil surroundings. As you enter the home, you will find a kitchen that is a chef’s dream, and an architectural delight. The kitchen boasts impeccable features such as a Wolf 6-burner gas range, Sub-Zero refrigerator, Hoshizaki ice maker, and U-Line wine chiller, as well as additional culinary accents. Architecturally, the kitchen exudes coffered ceiling with beadboard, a custom stained-glass transom, and abundant quartzite counters. The great room is a showstopper, featuring a zebra wood mantle fireplace, heart pine beams, custom ironwork, and a striking beveled glass half-moon window, all designed to create an inviting atmosphere with abundant natural light. As you retreat to the primary bedroom, adorned with antique stained-glass doors and windows, you will experience tranquility and rest in abundance. The primary bedroom leads to a luxurious en-suite bathroom that captivates you in luxury. The second-floor living area offers spacious bedrooms and a multi-functional bathroom, ideal for guests or family. Natural light floods every corner of this home through expansive windows adorned with plantation shutters and custom blinds. Transition seamlessly from the great room through expansive sliding glass doors to the wrap-around screened porch. This serene space is perfectly positioned to take in stunning sunsets over the pond and lush grounds. Step outside onto a meticulously designed patio and outdoor kitchen, featuring a Newair beverage chiller, Tappen undercounter microwave, Kohler farmhouse sink, and custom heart pine cabinets. Don’t miss the captivating Lyman Whitaker copper and steel wind sculpture that adds an artistic touch to the outdoor space. For entertaining, the removable carport tent walls and custom iron railings and gates—crafted by English Cooper of the Iron Gallery—offer both functionality and charm. The home is equipped with a Bosch 2.5-ton 18.5 SEER heat pump (2023) and two Carrier units (2014), ensuring your comfort year-round. Two large hot water heaters provide ample supply for the estate. This property is a true masterpiece, meticulously designed and beautifully maintained. Experience the splendor for yourself—call today to schedule your personal tour!
- Type:
- Single Family
- Sq.Ft.:
- 2,774
- Status:
- Active
- Beds:
- 3
- Lot size:
- 0.72 Acres
- Year built:
- 1974
- Baths:
- 3.00
- MLS#:
- 20243522
- Subdivision:
- City
ADDITIONAL INFORMATION
- Type:
- Single Family
- Sq.Ft.:
- 1,420
- Status:
- Active
- Beds:
- 3
- Lot size:
- 0.19 Acres
- Year built:
- 1930
- Baths:
- 2.00
- MLS#:
- 20243015
- Subdivision:
- City
ADDITIONAL INFORMATION
Unleash Your Home Buying Potential! 301 WSmith Street, Timmonsville SC for $185,000. A remarkable opportunity to own a Residential or Commercial improved property in front of Baker Memorial Public Library! This spacious building is approximately 1420 sqft, featuring new architecture roof, three bedrooms, a living room, dining room, kitchen, laundry room, updated kitchen, updated bathrooms, all new light fixtures, all new lvp and tile floors, all new vinyl siding, all new windows, as well as abundant parking. Make Your Dreams a Reality!
- Type:
- Single Family
- Sq.Ft.:
- 1,342
- Status:
- Active
- Beds:
- 3
- Lot size:
- 0.2 Acres
- Year built:
- 1961
- Baths:
- 1.00
- MLS#:
- 20242246
- Subdivision:
- City
ADDITIONAL INFORMATION
This unique property located in Timmonsville is an exceptional opportunity for a transformative renovation with a little imagination & some tender loving care. Located on a 0.20 acre lot, this property offers 1,342 sq ft which has so much potential to yield significant returns for resale or maybe a rental. In the past the home included 3 bedrooms, 1 bath, kitchen & living room. However, the owner has now removed all drywall and light fixtures from the property providing a blank canvas for your investment vision. This home is part of an estate and is being SOLD AS-IS.
- Type:
- Single Family
- Sq.Ft.:
- 1,542
- Status:
- Active
- Beds:
- 3
- Lot size:
- 3 Acres
- Year built:
- 1961
- Baths:
- 2.00
- MLS#:
- 20232828
- Subdivision:
- County
ADDITIONAL INFORMATION
- Type:
- Single Family
- Sq.Ft.:
- 3,650
- Status:
- Active
- Beds:
- 5
- Lot size:
- 0.94 Acres
- Year built:
- 1975
- Baths:
- 3.00
- MLS#:
- 20223526
- Subdivision:
- County
ADDITIONAL INFORMATION
Great location close to I-20 off Timmonsville Hwy 340. 1 Story Home with 4 bedroom and 2 full baths, Formal living and dining room, Great room, Breakfast area, Kitchen, Utility room included washer and dryer, down 4 steps is a In-Law Suite with a full bath and very spacious bedroom with outside access with a small covered porch. Small storage building in back. 2 car attached carport. Contact Coldwell Banker McMillan and Associates to get access to the property for viewing 843-667-1100. $1800 a Month - $1800 Security Deposit - Minimum of 600 credit score and 3 time the rent ($5400 a month in income - proof required) NO PETS INSIDE - NO SMOKING INSIDE. Outside pet is ok but can't be in the house. There is a fenced in area for an outside dog. Trash is be taken to the county dump station.
$275,000
903 E Smith Timmonsville, SC 29161
- Type:
- Single Family
- Sq.Ft.:
- 4,650
- Status:
- Active
- Beds:
- 5
- Lot size:
- 3 Acres
- Year built:
- 1959
- Baths:
- 2.00
- MLS#:
- 20220661
- Subdivision:
- County
ADDITIONAL INFORMATION
Great Opportunity to create a beautiful home place on the edge of town. This 3 acre lot was once a lush a garden estate and could be brought back to life with a little love and effort. The home was built with western red cedar and has awesome bones and a full basement. Come take a look this home and property has a lot of potential!
- Type:
- Single Family
- Sq.Ft.:
- 1,956
- Status:
- Active
- Beds:
- 3
- Lot size:
- 0.18 Acres
- Year built:
- 2022
- Baths:
- 2.00
- MLS#:
- 20220051
- Subdivision:
- Alligator West
ADDITIONAL INFORMATION
The Julie - Elevation B, new construction by Great Southern Homes. Energy and cost efficient home features granite countertops, Tuxedo Touch home automation system, auto docking system w/ speakers, music port & USB charging ports. This home features a Rinnai Tankless water heater w/ Whirlpool appliances (dishwasher, microwave & smoothtop range). The exterior of this home features vinyl siding, board & batten siding & stone.
- Type:
- Other
- Sq.Ft.:
- 3,600
- Status:
- Active
- Beds:
- 7
- Lot size:
- 1.87 Acres
- Year built:
- 1990
- Baths:
- 5.00
- MLS#:
- 149664
- Subdivision:
- N/A
ADDITIONAL INFORMATION
CALLING ALL INVESTORS! This is a perfect opportunity for an investor to add 3 Mobile Homes on almost 2 acres of land to their portfolio! The properties are currently occupied with tenants. Two tenants are month to month and the third tenant lease will expire next October. Do not miss out on the opportunity to begin or grow your investment portfolio! Property being sold as is.
- Type:
- Single Family
- Sq.Ft.:
- 2,241
- Status:
- Active
- Beds:
- 5
- Lot size:
- 0.15 Acres
- Year built:
- 2021
- Baths:
- 3.00
- MLS#:
- 20214208
- Subdivision:
- Alligator West
ADDITIONAL INFORMATION
New construction by Great Southern Homes. Energy and cost efficient home features granite countertops, Tuxedo Touch home autopmation system, auto docking system with speakers, music ports & USB charging ports. This home features a Rinnai Tankless water heater with Whirpool appliances (dishwasher, microwave & smoothtop range) This home features carpet & Luxury Vinyl Tile flooring.The exterior of this home features vinyl siding, vinyl shake, and stone. The seller will pay $10,000 in closing costs, prepaids, buy down ect., with Homeowners Mortgage on homes closing by the end of the year.
- Type:
- Mobile Home
- Sq.Ft.:
- 1,400
- Status:
- Active
- Beds:
- 3
- Lot size:
- 0.89 Acres
- Year built:
- 1997
- Baths:
- 2.00
- MLS#:
- 135142
- Subdivision:
- County
ADDITIONAL INFORMATION
Please call Listing agent or Listing office for showing. Owner works from her home. Appointment only.

This information is provided exclusively for consumers’ personal, non-commercial use and, that may not be used for any purpose other than to identify prospective properties consumers may be interested in purchasing. ** This data is deemed reliable, but is not guaranteed accurate by the MLS. Under no circumstances should the information contained herein be relied upon by any person in making a decision to purchase any of the described properties. MLS users should be advised and should advise prospective purchasers to verify all information in regard to the property by their own independent investigation and, in particular, to verify, if important to them, room sizes, square footage, lot size, property boundaries, age of structures, school district, flood insurance, zoning restrictions and easements, fixtures or personal property excluded, and availability of water and sewer prior to submitting an offer to purchase the property. Copyright 2022 Pee Dee Realtor Association. All rights reserved.

Timmonsville Real Estate
The median home value in Timmonsville, SC is $142,300. This is lower than the county median home value of $173,900. The national median home value is $338,100. The average price of homes sold in Timmonsville, SC is $142,300. Approximately 39.83% of Timmonsville homes are owned, compared to 43.39% rented, while 16.78% are vacant. Timmonsville real estate listings include condos, townhomes, and single family homes for sale. Commercial properties are also available. If you see a property you’re interested in, contact a Timmonsville real estate agent to arrange a tour today!
Timmonsville, South Carolina 29161 has a population of 2,158. Timmonsville 29161 is less family-centric than the surrounding county with 24.73% of the households containing married families with children. The county average for households married with children is 26.6%.
The median household income in Timmonsville, South Carolina 29161 is $28,885. The median household income for the surrounding county is $51,902 compared to the national median of $69,021. The median age of people living in Timmonsville 29161 is 38.9 years.
Timmonsville Weather
The average high temperature in July is 91.4 degrees, with an average low temperature in January of 32.9 degrees. The average rainfall is approximately 45.1 inches per year, with 0.8 inches of snow per year.







