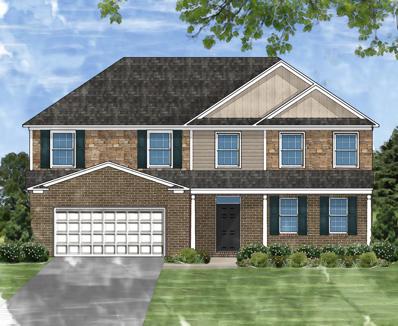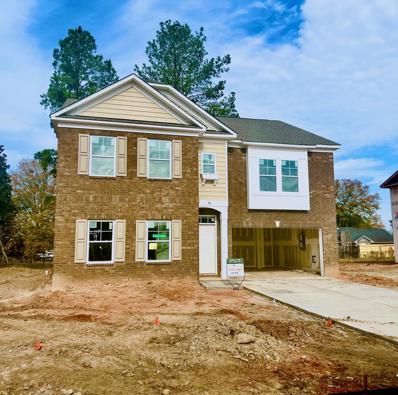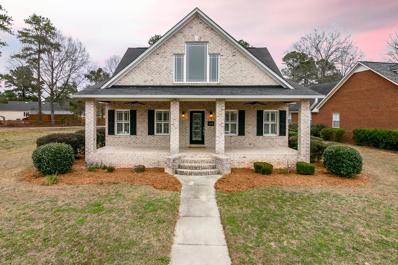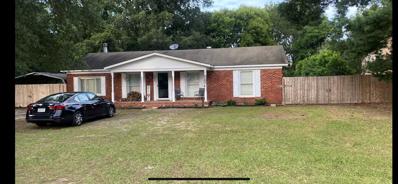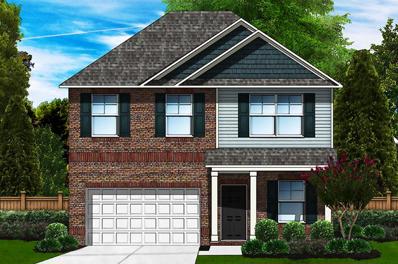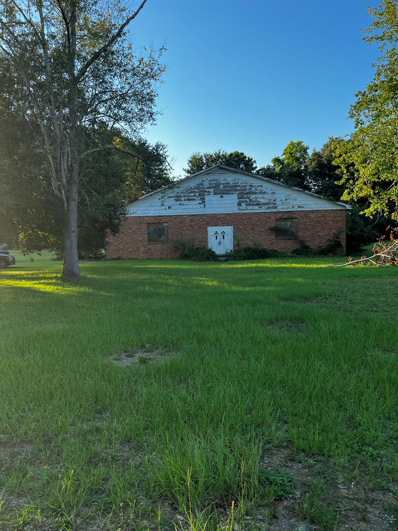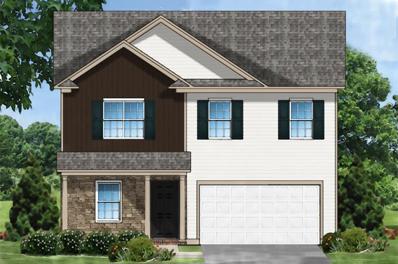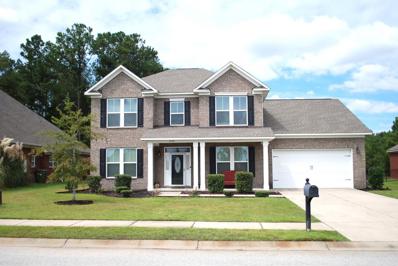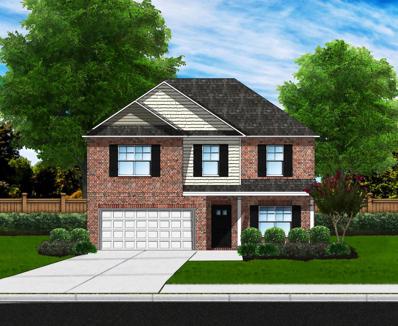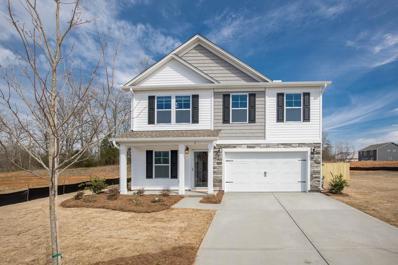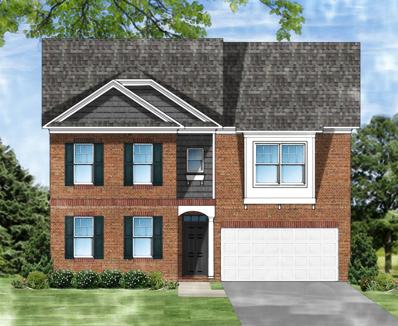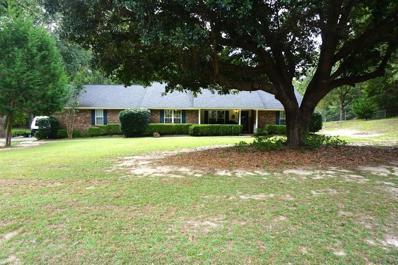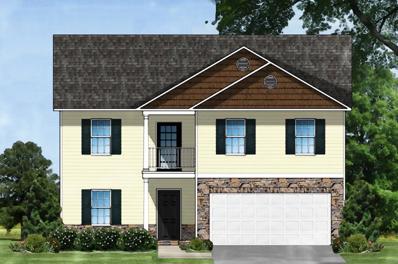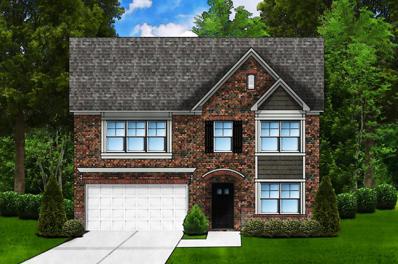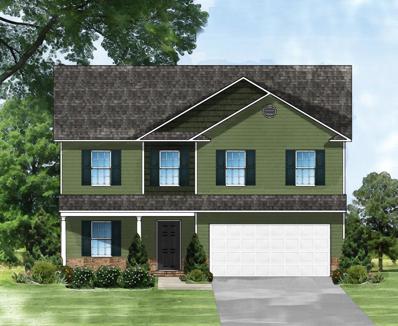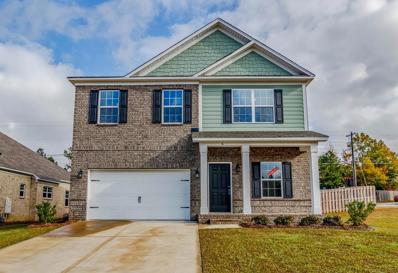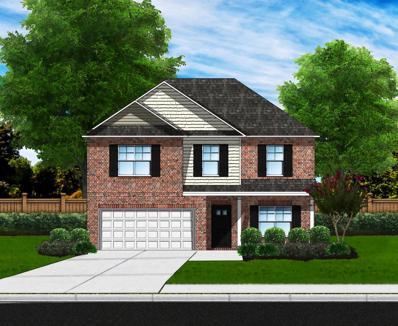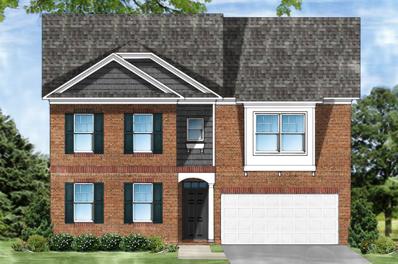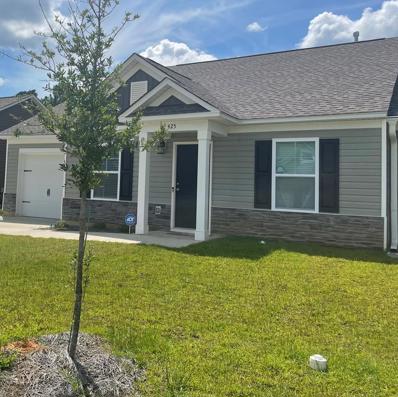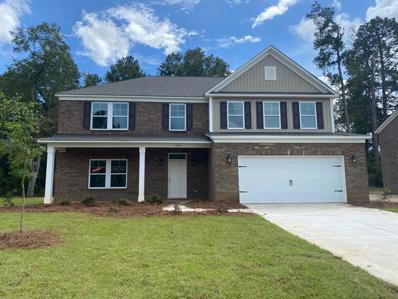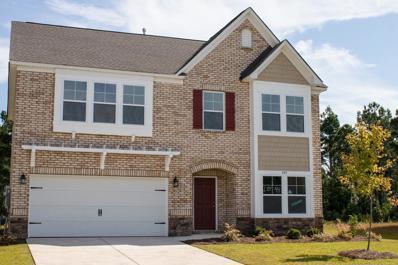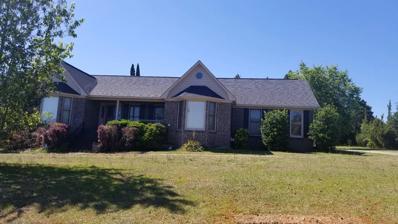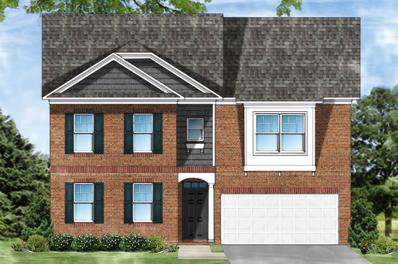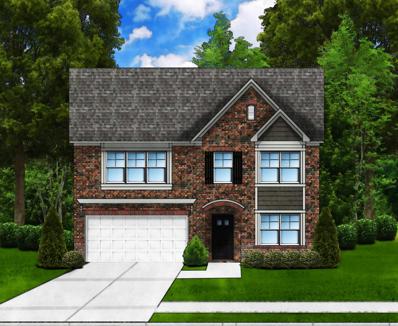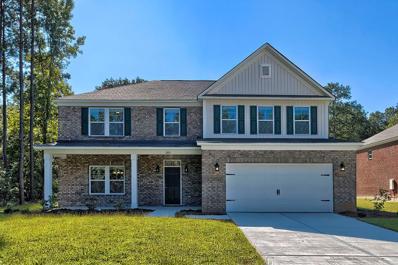Sumter SC Homes for Sale
- Type:
- Other
- Sq.Ft.:
- 3,249
- Status:
- Active
- Beds:
- 5
- Lot size:
- 0.27 Acres
- Year built:
- 2022
- Baths:
- 3.00
- MLS#:
- 155134
- Subdivision:
- Heritage Bay
ADDITIONAL INFORMATION
Not a single detail is overlooked in the 5BD/ 3BA Beaumont floor plan by Great Southern Homes. Receive up to $10k from seller on price, CC, or rate buy-down, and an ADDITIONAL $10k when using our preferred lender. Live in affordable luxury in this all-brick home, and enjoy its smart and energy-efficient features, a gas stove, gas log fireplace, oak railing with wrought iron pickets leading to the second floor, and MASSIVE owner's suite complete with a glass shower, soaking tub, and two separate vanities. If plenty of space to entertain (with bluetooth speakers in the kitchen ceiling to boot) and natural light are what you desire, your home search ends here. Model home photography used. Call for specifics.
- Type:
- Other
- Sq.Ft.:
- 2,781
- Status:
- Active
- Beds:
- 4
- Lot size:
- 0.22 Acres
- Year built:
- 2022
- Baths:
- 4.00
- MLS#:
- 155080
- Subdivision:
- Heritage Bay
ADDITIONAL INFORMATION
This is the Devereaux by Great Southern Homes. This 4 bed 3.5 bath home has a formal living room & dining room open to the large entertainers kitchen with tons of counter space, open concept family room & a half bathroom. Upstairs has 4 bedrooms, 3 full baths, laundry room w/ extra storage space, & a bonus room! Home showcases Granite countertops, LVT flooring throughout the living space, stainless steel appliances, bluetooth music port with speakers in the kitchen, and much more! Call me today to find out more! Stock photos used, please check with listing agent for colors and options. Estimated completion Dec 2022. Buyer incentives available, call agent for details!
$310,000
455 Veranda Dr Sumter, SC 29150
- Type:
- Other
- Sq.Ft.:
- 2,244
- Status:
- Active
- Beds:
- 4
- Lot size:
- 0.34 Acres
- Year built:
- 2009
- Baths:
- 3.00
- MLS#:
- 152902
- Subdivision:
- Garden Gate
ADDITIONAL INFORMATION
Custom built 4 BR, 3 BT home with hardwood floors and plantation shutters throughout. Spacious kitchen with custom wood cabinets, cathedral wood ceiling, ceramic tile backsplash, granite countertops, stainless appliances, dual oven and gas stove. Large master with trey ceiling, master bathroom with granite counter tops, dual vanities and walk in tile shower, gas fireplace, central vacuum, security system and sprinkler system.
- Type:
- Other
- Sq.Ft.:
- 1,595
- Status:
- Active
- Beds:
- 3
- Lot size:
- 0.46 Acres
- Year built:
- 1965
- Baths:
- 2.00
- MLS#:
- 152866
- Subdivision:
- Sunset Homes
ADDITIONAL INFORMATION
Beautiful move in ready home. Located in neighborhood close to town & school. Beautiful hardwood throughout the house with a large back yard that includes 2 sheds and a 10x12 deck. Home will include all kitchen appliances & a home warranty. Home has open floor plan with large living room that opens to the kitchen and a bonus room or 4th bedroom. FHA assumable mortgage to whom qualify 3.25%
- Type:
- Other
- Sq.Ft.:
- 2,225
- Status:
- Active
- Beds:
- 5
- Lot size:
- 0.21 Acres
- Year built:
- 2022
- Baths:
- 3.00
- MLS#:
- 152864
- Subdivision:
- Heritage Bay
ADDITIONAL INFORMATION
The Bentcreek, by Great Southern Homes, The Carolina's home builder! This 5 bd 3 bath home is one of our most popular floorplans. Bedroom downstairs with full bath. Beautiful kitchen, LVT flooring throughout downstairs, huge island over looking family room. Upstairs separate living area and LARGE master with private bath including his and hers closets. 3 additional spacious bedrooms! Call 781-733-6744 today to find out more. STOCK PHOTOS ARE USED. PLEASE CHECK W/ AGENT FOR COLOR & OPTIONS DETAILS. Closing TBD.
$65,000
47 Jonathan St Sumter, SC 29150
- Type:
- Other
- Sq.Ft.:
- 7,278
- Status:
- Active
- Beds:
- n/a
- Lot size:
- 0.64 Acres
- Year built:
- 1984
- Baths:
- MLS#:
- 152856
- Subdivision:
- Sedge Field
ADDITIONAL INFORMATION
Property is being SOLD AS IS! Great opportunity for a storage building or repurposed for a residential home facility. Make an OFFER!!
- Type:
- Other
- Sq.Ft.:
- 2,241
- Status:
- Active
- Beds:
- 5
- Lot size:
- 0.26 Acres
- Year built:
- 2022
- Baths:
- 3.00
- MLS#:
- 152850
- Subdivision:
- Pocalla Springs
ADDITIONAL INFORMATION
The Bentgrass B, The main level features, an office/bedroom 5, full bath, dining, Kitchen, and living room,. .2nd level features A large family room 3 additional bedrooms, 2 full baths, a Spacious Owner Suite, and volume ceiling. per plan. New sleek security system, an Irrigation system, and Certified High-Performance Home, which means lower energy bills, lower water bills, and better indoor air quality. you can also monitor your entire home from your mobile device. STOCK PHOTOS USED.
- Type:
- Other
- Sq.Ft.:
- 3,558
- Status:
- Active
- Beds:
- 5
- Lot size:
- 0.22 Acres
- Year built:
- 2018
- Baths:
- 4.00
- MLS#:
- 152834
- Subdivision:
- Beach Forest
ADDITIONAL INFORMATION
The Baker D built by GSH offers 3558 sq ft with the added feature on your own saltwater pool. Downstairs, this spacious home features hardwoods, a large kitchen with granite countertops, many cabinets, an eat-in area, dining rm and an office with built-in cabinets and granite, both added by the current owner, plus a bdrm with private bath which could be a 2nd master. Upstairs is the oversized master suite with bath and walk in closet, 3 additional bdrms, hall bath and a bonus room. The fenced backyard is private with no backyard neighbors, a pool with diving board added in 2019 and room for children to play. The owners have added many additional features to include new ceiling fans, light fixtures, additional closet storage, ship lap in an upstairs room, garage storage and more!
- Type:
- Other
- Sq.Ft.:
- 3,040
- Status:
- Active
- Beds:
- 4
- Lot size:
- 0.22 Acres
- Year built:
- 2022
- Baths:
- 3.00
- MLS#:
- 152819
- Subdivision:
- Heritage Bay
ADDITIONAL INFORMATION
This 4BD/ 3BA PLUS office PLUS bonus room by Great Southern Homes is impeccably designed! The main level comes complete with an office with beautiful french doors and full bath. The formal dining room opens up to the massive kitchen overlooking the equally as spacious living room. Enjoy your natural gas fireplace to brighten up any evening. Upstairs has a separate family room, three spare bedrooms, and a dreamy owner's suite providing two massive walk-in closets, double vanity, a glass shower, and separate soaking tub. Your home search stops here with this Bradley II floorplan. Receive up to $10k from seller on price, CC, or rate buy-down, and an ADDITIONAL $10k when using our preferred lender if closing before end of the year!
- Type:
- Other
- Sq.Ft.:
- 2,241
- Status:
- Active
- Beds:
- 5
- Lot size:
- 0.24 Acres
- Year built:
- 2022
- Baths:
- 3.00
- MLS#:
- 152814
- Subdivision:
- Pocalla Springs
ADDITIONAL INFORMATION
The Bentgrass The main level features, an office/bedroom 5, full bath, dining, Kitchen, and living room,. .2nd level features A large family room 3 additional bedrooms, 2 full baths, a Spacious Owner Suite, and volume ceiling. per plan. New sleek security system, an Irrigation system, and Certified High-Performance Home, which means lower energy bills, lower water bills, and better indoor air quality. you can also monitor your entire home from your mobile device. STOCK PHOTOS USED.
- Type:
- Other
- Sq.Ft.:
- 2,781
- Status:
- Active
- Beds:
- 4
- Lot size:
- 0.22 Acres
- Year built:
- 2022
- Baths:
- 4.00
- MLS#:
- 152801
- Subdivision:
- Heritage Bay
ADDITIONAL INFORMATION
This highly sought-after Devareaux floor plan by Great Southern Homes! Walk into your new home, which has luxury vinyl flooring throughout the main level, to see beautiful french doors leading to your home office. The formal dining room provides plenty of space to gather for a meal. Finally, the bright kitchen, boasting tons of counter space and bluetooth speakers sure to entertain, opens up to a large great room complete with a natural gas log fireplace. The second level is equally as impressive, including a bonus room, massive owner's suite with multiple closets, a soaking tub, and separate shower, AND three additional bedrooms. Stock photos used, color & options may vary! Receive up to $10k from seller and ADDITIONAL $10k from our preferred lender if closing before end of the year!!
$298,900
3080 Bruce Cir Sumter, SC 29154
- Type:
- Other
- Sq.Ft.:
- 2,088
- Status:
- Active
- Beds:
- 3
- Lot size:
- 1.82 Acres
- Year built:
- 2000
- Baths:
- 2.00
- MLS#:
- 152787
- Subdivision:
- Bethel Park
ADDITIONAL INFORMATION
THIS TYPE PROPERTY DOES NOT COME ALONG OFTEN. This home has 3 bedrooms 2 baths and sits on almost 2 acres located on a pond. You will enjoy walking out back door to go fishing. Gorgeous brick home with over 2000sf, it has 3 bedrooms 2 bath with bonus room/office. Huge kitchen with an island and eat in breakfast area overlooking the gorgeous view of the ponds. The back yard is fenced in with a 24ft above ground pool and a nice patio area.
- Type:
- Other
- Sq.Ft.:
- 2,101
- Status:
- Active
- Beds:
- 4
- Lot size:
- 0.25 Acres
- Year built:
- 2022
- Baths:
- 3.00
- MLS#:
- 152775
- Subdivision:
- Pocalla Springs
ADDITIONAL INFORMATION
The Davenport E The main level features a Dining, Kitchen, Breakfast, and Large family room. .2nd level features 3 additional bedrooms, a full bath, and a Spacious Owner Suite with a Trey or cathedral ceiling. per plan, a New sleek security system, an Irrigation system, and Certified High-Performance Home, which means lower energy bills, lower water bills, and better indoor air quality. you can also monitor your entire home from your mobile device. STOCK PHOTOS USED.
- Type:
- Other
- Sq.Ft.:
- 2,342
- Status:
- Active
- Beds:
- 4
- Lot size:
- 0.22 Acres
- Year built:
- 2022
- Baths:
- 3.00
- MLS#:
- 152757
- Subdivision:
- Heritage Bay
ADDITIONAL INFORMATION
The Porter II floorplan by Great Southern Homes! The Carolina's home-builder! This 4bd/2.5bath home features granite counter tops through-out, beautiful LVT flooring, bluetooth music port w/ speakers, home automation system, and much more! This is one Green Smart Home you don't want to miss out on! Call today to find out more. STOCK PHOTOS ARE USED. PLEASE CHECK W/ AGENT FOR COLOR & OPTIONS DETAILS. TBD Closing time frame.
- Type:
- Other
- Sq.Ft.:
- 2,125
- Status:
- Active
- Beds:
- 4
- Lot size:
- 0.27 Acres
- Year built:
- 2022
- Baths:
- 3.00
- MLS#:
- 152749
- Subdivision:
- Pocalla Springs
ADDITIONAL INFORMATION
The Davenport A, The main level features a Dining, Kitchen, Breakfast, and Large family room. .2nd level features 3 additional bedrooms, a full bath, and a Spacious Owner Suite with a Treyor cathedral ceiling. per plan New sleek security system, an Irrigation system, and Certified High-Performance Home, which means lower energy bills, lower water bills, and better indoor air quality. you can also monitor your entire home from your mobile device. STOCK PHOTOS USED.
- Type:
- Other
- Sq.Ft.:
- 2,225
- Status:
- Active
- Beds:
- 5
- Lot size:
- 0.28 Acres
- Year built:
- 2022
- Baths:
- 3.00
- MLS#:
- 152710
- Subdivision:
- Beach Forest
ADDITIONAL INFORMATION
The Bentcreek H by Great Southern Homes is a 5 bed 3 bath brick home with a smart home automation system & many energy saving features. Includes luxury vinyl plank flooring throughout living space, shaker style cabinets in a open floor plan kitchen, stainless steel appliances & bluetooth music port with speakers in the kitchen. The 1st floor has a bedroom & full bathroom. The 2nd floor includes a family bonus room, laundry room, master bedroom w/ 2 closets & large bathroom, 3 guest bedrooms & a guest bathroom. Exterior is landscaped & has an irrigation system with a clock. Beach Forest has a community pool, clubhouse, & walking/fishing bridge. Photos are stock & home is under construction, contact agent for completion time. Video of model home:https://my.matterport.com/show/?m=ThEWtof3dLa
- Type:
- Other
- Sq.Ft.:
- 3,040
- Status:
- Active
- Beds:
- 4
- Lot size:
- 0.23 Acres
- Year built:
- 2022
- Baths:
- 3.00
- MLS#:
- 152709
- Subdivision:
- Beach Forest
ADDITIONAL INFORMATION
The Bradley II by Great Southern Homes is a 5 bed 3 bath brick home w/ smart home automation & many energy saving features.The 1st floor has an office & full bath along w/ open floor plan living & eat in kitchen. The 2nd floor has a large family room, laundry room, 2 closets in the master, & gorgeous bathrooms.Also has a gas fireplace, advance estate series package w/ wainscot & trim work in the foyer/dining room, stainless steel appliances, bluetooth music port w/ speakers in kitchen, covered back patio &an irrigation system with a clock. $10k closing costs when using preferred lender if closing in 2022. Completion expected December 2022. PLUS $5k MAD MONEY for upgrades or to reduce sales price. Photos are stock. Video of model: https://my.matterport.com/show/?m=9K75LPiKEWn
- Type:
- Other
- Sq.Ft.:
- 2,827
- Status:
- Active
- Beds:
- 4
- Lot size:
- 0.24 Acres
- Year built:
- 2022
- Baths:
- 4.00
- MLS#:
- 152707
- Subdivision:
- Beach Forest
ADDITIONAL INFORMATION
The Devereaux E by Great Southern Homes is luxury 4 bed 3.5 bath brick home w/ smart home automation system & many energy saving features. The 1st floor has a formal living room & dining room open to the kitchen, large eat in entertainers kitchen with tons of counter space, open concept family room w/ built ins around the fireplace, & a half bathroom. The 2nd floor has 4 bedrooms, 3 full bathrooms, laundry room w/ extra storage space, & a bonus room. Also includes a gas fireplace, luxury vinyl plank flooring throughout the living space, advance estate series package w/ wainscot in the foyer/dining room, stainless steel appliances, subway tile backsplash, bluetooth music port with speakers in the kitchen & an irrigation system with a clock. PHOTOS ARE STOCK. This home is under construction.
- Type:
- Other
- Sq.Ft.:
- 1,300
- Status:
- Active
- Beds:
- 3
- Lot size:
- 0.12 Acres
- Year built:
- 2020
- Baths:
- 2.00
- MLS#:
- 152696
- Subdivision:
- Stillpointe
ADDITIONAL INFORMATION
Easy to show. One hour notice. Call Tammy to schedule appointment 843-229-6664
- Type:
- Other
- Sq.Ft.:
- 3,198
- Status:
- Active
- Beds:
- 5
- Lot size:
- 0.22 Acres
- Year built:
- 2022
- Baths:
- 4.00
- MLS#:
- 152685
- Subdivision:
- Heritage Bay
ADDITIONAL INFORMATION
This 5 BD/ 3 BA Catalina floorplan by Great Southern Homes is impeccably designed. The spacious, bright kitchen, complete with a massive island, opens to the great room, with plenty of windows filling the main level with tons of natural light. Owner's suite is on the first floor with four additional bedrooms AND huge bonus room on the second floor. So much room for activities! RReceive up to $10k from seller on price, CC, or rate buy-down, and an ADDITIONAL $10k when using our preferred lender if closing before end of the year!! This home is move-in ready!
- Type:
- Other
- Sq.Ft.:
- 2,342
- Status:
- Active
- Beds:
- 4
- Lot size:
- 0.21 Acres
- Year built:
- 2022
- Baths:
- 3.00
- MLS#:
- 152674
- Subdivision:
- Heritage Bay
ADDITIONAL INFORMATION
The Porter II floorplan by Great Southern Homes is a 4bd/2.5ba + separate office with beautiful french doors, boasting LVP throughout, 9ft ceilings, a multitude of energy-efficient features (saving you $$ on your monthly bills!), smart home automation, and blue tooth speakers in the kitchen sure to entertain. This move-in-ready home backs up to a pond, which is part of 44 acres of never-to-be-developed Carolina bay. Receive up to $10k from seller on price, CC, or rate buy-down, and an ADDITIONAL $10k when using our preferred lender if closing before end of the year! You won't want to miss this one!
$275,000
1860 Moorhill Sumter, SC 29154
- Type:
- Other
- Sq.Ft.:
- 2,026
- Status:
- Active
- Beds:
- 3
- Lot size:
- 0.43 Acres
- Year built:
- 1994
- Baths:
- 2.00
- MLS#:
- 152670
- Subdivision:
- N/A
ADDITIONAL INFORMATION
On the golf course! 3 BR, 2 BA, BV home. sits high up with wonderful views. Newly painted exterior, new carpet in BRs. Open ENTRY/DR/Great room with lovely FP. Double doors lead out to patio overlooking the golf course. Convenient to Shaw, short distance to Sumter and easy commute to Columbia. New granite in kitchen and bathrooms.
- Type:
- Other
- Sq.Ft.:
- 2,827
- Status:
- Active
- Beds:
- 4
- Lot size:
- 0.28 Acres
- Year built:
- 2022
- Baths:
- 4.00
- MLS#:
- 152664
- Subdivision:
- Beach Forest
ADDITIONAL INFORMATION
The Devereaux by Great Southern Homes is a 4 bed 3.5 bath brick home w/ smart home system & many energy saving features. The 1st floor has a living room & dining room open to the kitchen, large eat in entertainers kitchen with tons of counter space, & open concept family room w/ built ins around the gas fireplace. The 2nd floor has 4 bedrooms, 3 full baths, laundry room w/ extra storage space, & a bonus room. Also has a gas fireplace, advance estate series package w/ wainscot in the foyer/dining room, stainless steel appliances, subway tile backsplash, bluetooth speakers in the kitchen, a covered patio & an irrigation system with a clock. $5k closing costs with preferred lender PLUS $5k MAD MONEY for upgrades or to reduce sales price. Photos are stock.
- Type:
- Other
- Sq.Ft.:
- 2,341
- Status:
- Active
- Beds:
- 4
- Lot size:
- 0.24 Acres
- Year built:
- 2022
- Baths:
- 3.00
- MLS#:
- 152645
- Subdivision:
- Beach Forest
ADDITIONAL INFORMATION
The Porter II floor plan by Great Southern Homes. This luxury 4 bed 2.5 bath brick home has a smart home automation system & many energy saving features.The 1st floor has an office & half bathroom w/open floor plan living room & an eat in kitchen. The 2nd floor includes the master suite, laundry room, 3 guest bedrooms &a full bathroom.Also has s a gas fireplace with built in shelves, luxury vinyl plank flooring throughout the living space,advance estate series package w/ wainscot in the foyer & dining room, stainless steel appliance, bluetooth music port with speakers in the kitchen & an irrigation system with a clock.Walk through video of Porter II model home:https://my.matterport.com/show/?m=f26bVjfzBNA. PHOTOS ARE STOCK. Home is under construction, expected completion early 2023.
- Type:
- Other
- Sq.Ft.:
- 3,198
- Status:
- Active
- Beds:
- 5
- Lot size:
- 0.28 Acres
- Year built:
- 2022
- Baths:
- 4.00
- MLS#:
- 152618
- Subdivision:
- Beach Forest
ADDITIONAL INFORMATION
The Catalina D4 by Great Southern Homes is a luxury 5 bed 3.5 bath brick home with a smart home automation system & many energy saving features. The 1st floor has the master suite, open concept kitchen/living room, walk-in pantry, a formal dining room, laundry rooma & half bath. The spacious 2nd floor has a large bonus room, 4 guest bedrooms, and 2 full baths. Upgrades include luxury vinyl plank flooring throughout the living space, advance estate series package which includes wainscot & trim work in the foyer/dining room, kitchen subway tile backsplash, oak staircase, stainless steel appliances & bluetooth music port with speakers in the kitchen. Exterior features include a covered patio & an irrigation system with a clock. Photos are stock. $5k closing costs with preferred lender!

Sumter Real Estate
The median home value in Sumter, SC is $241,000. This is higher than the county median home value of $157,100. The national median home value is $338,100. The average price of homes sold in Sumter, SC is $241,000. Approximately 44.9% of Sumter homes are owned, compared to 43.04% rented, while 12.07% are vacant. Sumter real estate listings include condos, townhomes, and single family homes for sale. Commercial properties are also available. If you see a property you’re interested in, contact a Sumter real estate agent to arrange a tour today!
Sumter, South Carolina has a population of 42,920. Sumter is less family-centric than the surrounding county with 24.63% of the households containing married families with children. The county average for households married with children is 24.78%.
The median household income in Sumter, South Carolina is $43,051. The median household income for the surrounding county is $49,040 compared to the national median of $69,021. The median age of people living in Sumter is 32.3 years.
Sumter Weather
The average high temperature in July is 91.5 degrees, with an average low temperature in January of 33.9 degrees. The average rainfall is approximately 47.4 inches per year, with 0.7 inches of snow per year.
