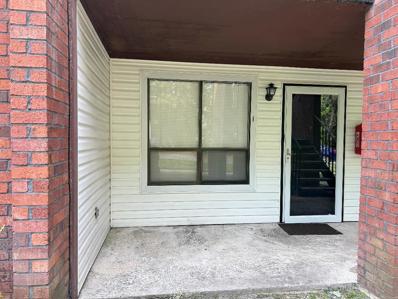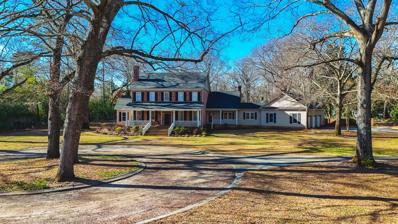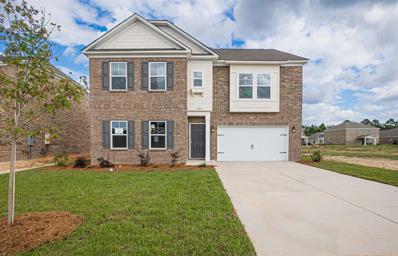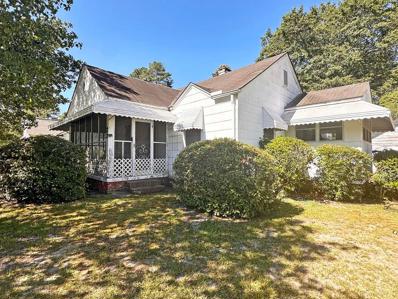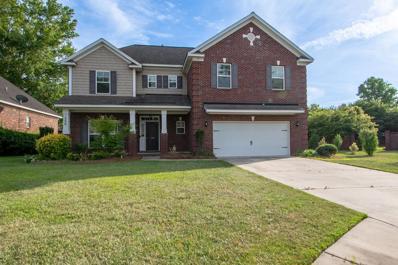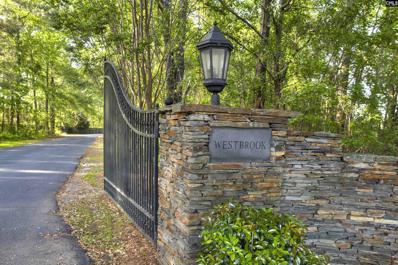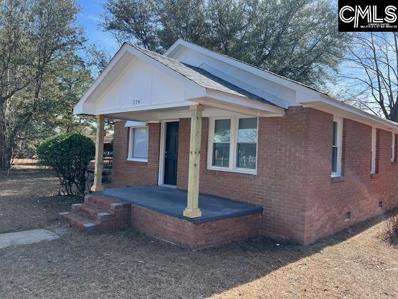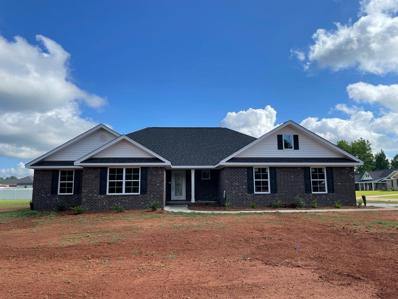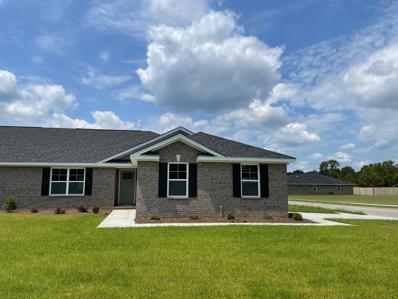Sumter SC Homes for Sale
- Type:
- Other
- Sq.Ft.:
- 900
- Status:
- Active
- Beds:
- 2
- Lot size:
- 0.01 Acres
- Year built:
- 1974
- Baths:
- 2.00
- MLS#:
- 163867
- Subdivision:
- Willow Run
ADDITIONAL INFORMATION
Charming 2BR/2BA Condo near key amenities! Ideally located close to the hospital, restaurants and medical offices. This home features a spacious living area, modern kitchen, comfortable bedrooms and updated bathrooms. Perfect for easy living with everything you need nearby.
$700,000
920 CAROLYN DR Sumter, SC 29154
- Type:
- Other
- Sq.Ft.:
- 6,674
- Status:
- Active
- Beds:
- 6
- Lot size:
- 3.81 Acres
- Year built:
- 1986
- Baths:
- 6.00
- MLS#:
- 163861
- Subdivision:
- N/A
ADDITIONAL INFORMATION
A true hidden gem! 3 story custom build w/ a pool on 3.81 acres is a must see! Large front porch w/ a swing. 1st floor features: foyer, a bedroom, 1.5 bathrooms, family room w/ a fireplace, great room/office w/ a fireplace, formal dining room, eat-in, galley kitchen w/ plenty of cabinet & counter space, double oven, breakfast nook, living room w/ a fireplace, laundry room w/ storage, mud room w/ access to the backyard & garage. 2nd floor features: 3 large bedrooms 2 share a closet,2 share a bathroom. Massive owner suite w/ a sitting area, full bathroom, custom walk-in closet. 3rd floor features: 1 large bedroom, full bathroom, bonus room. The screened in porch overlooks the pool & back of the property. Just minutes from Quixote Club & Golf Course.
- Type:
- Other
- Sq.Ft.:
- 3,040
- Status:
- Active
- Beds:
- 4
- Lot size:
- 0.23 Acres
- Year built:
- 2024
- Baths:
- 3.00
- MLS#:
- 163847
- Subdivision:
- Beach Forest
ADDITIONAL INFORMATION
The Bradley II by Great Southern Homes. Black Gutters outline this beautiful brick home. Main level features Craftsman Trim, Luxury vinyl plank flooring. dining with coffered ceiling, kitchen with island, Kitchen backsplash, white cast iron farm sink, living room with gas fireplace and r guest suite. 2nd level features large family room, 3 additional bedrooms and full bath; Owner's suite with tray ceiling, large walk in, double sinks, garden tub and separate tile shower. Screened in patio in the back and fully sodded yard with underground irrigation. The community boasts an inground pool, clubhouse, playground, pond walking trails picnic area and landscaped community areas.
Open House:
Monday, 12/23 12:00-1:00PM
- Type:
- Other
- Sq.Ft.:
- 2,225
- Status:
- Active
- Beds:
- 5
- Lot size:
- 0.23 Acres
- Year built:
- 2024
- Baths:
- 3.00
- MLS#:
- 163782
- Subdivision:
- Beach Forest
ADDITIONAL INFORMATION
The Bentcreek II By Great Southern Homes. Main level features estate series trim through out, office full bath downstairs, dining, kitchen w corner pantry, island and Granite counter tops ,kitchen backsplash and large living room. 2nd level features large family room, 3 additional bedrooms, full bath. The owners suite has a vaulted ceiling and ensuite 5 pc bathroom to include soaking tub. Smart home comes with Smart home system smart appliances and lots of energy efficient features. Community has an inground pool, playground, picnic area, 4 ponds and walking paths.
- Type:
- Other
- Sq.Ft.:
- 2,790
- Status:
- Active
- Beds:
- 4
- Lot size:
- 0.22 Acres
- Year built:
- 2024
- Baths:
- 4.00
- MLS#:
- 163781
- Subdivision:
- Beach Forest
ADDITIONAL INFORMATION
The Devereaux II by Great Southern Homes. Main level features formal living and dining, office, kitchen w large island stainless steel appliances, corner pantry and Kitchen Backsplash and family room w/ gas fireplace and bookshelves . 2nd level features oak stairs, owner's suite with box ceiling 2 walk in closets ,w/ 5 piece in suite bathroom, 3 additional bedrooms, a bonus room, and two additional full baths and Laundry room upstairs. Covered patio in the rear with a fully sodded yard with underground irrigation. Our homes are energy efficient smart homes with a 1 year warrant and 1 year termite bond. The only community in Sumter that boasts an in -ground pool, clubhouse, ponds a playground, picnic area and walking trails. Just 12 minutes to the Shaw AFB gate .Schedule a tour today!
- Type:
- Other
- Sq.Ft.:
- 3,206
- Status:
- Active
- Beds:
- 5
- Lot size:
- 0.61 Acres
- Year built:
- 2024
- Baths:
- 5.00
- MLS#:
- 163776
- Subdivision:
- Ellerbe Estates
ADDITIONAL INFORMATION
Move in Ready! Price improvement! The Catalina II D2- Floorplan built by GREAT SOUTHERN HOMES in Ellerbe Estates, features 5 Bedrooms,4 and 1/2 Baths, and sits on .61 of an acre! Luxury vinyl tile floors in the Foyer, Family, Dining, Kitchen, Laundry room and Bathrooms. GreenSmart Homes Program- built to National Association of Home Builders Green Standards. Energy Efficient HVAC System and the list goes on! HOA $285.00 a year to maintain the Entry Way and Easements.
$182,490
1118 Russell Avenue Sumter, SC 29150
- Type:
- Townhouse
- Sq.Ft.:
- 1,100
- Status:
- Active
- Beds:
- 3
- Lot size:
- 0.13 Acres
- Year built:
- 2024
- Baths:
- 2.00
- MLS#:
- 587664
ADDITIONAL INFORMATION
The Juniper Duplex is just the right amount of square footage with 1100. This McGuinn Hybrid Homes floor plan includes 3 bedrooms and 2 baths, plus a one-car garage. The main living area uses the open concept giving you that spacious feeling. The gourmet kitchen features granite countertops and a breakfast bar. The master suite, nestled in the back of the home, provides the quiet retreat you want with a walk-in closet. Each side of the duplex is individually owned. This home is currently under construction. Please note that photos are stock photos. Photos will be updated throughout build.
$182,490
1122 Russell Avenue Sumter, SC 29150
- Type:
- Townhouse
- Sq.Ft.:
- 1,100
- Status:
- Active
- Beds:
- 3
- Lot size:
- 0.13 Acres
- Year built:
- 2024
- Baths:
- 2.00
- MLS#:
- 587577
ADDITIONAL INFORMATION
The Juniper Duplex is just the right amount of square footage with 1100. This McGuinn Hybrid Homes floor plan includes 3 bedrooms and 2 baths, plus a one-car garage. The main living area uses the open concept giving you that spacious feeling. The gourmet kitchen features granite countertops and a breakfast bar. The master suite, nestled in the back of the home, provides the quiet retreat you want with a walk-in closet. Each side of the duplex is individually owned. This home is currently under construction, delivery month is August 2024. Please note that photos are stock photos. Photos will be updated throughout build.
$182,490
1118 Russell Ave Sumter, SC 29150
- Type:
- Other
- Sq.Ft.:
- 1,100
- Status:
- Active
- Beds:
- 3
- Lot size:
- 0.13 Acres
- Year built:
- 2024
- Baths:
- 2.00
- MLS#:
- 163730
- Subdivision:
- NA
ADDITIONAL INFORMATION
READY NOW! The Juniper Duplex is just the right amount of square footage with 1100 and includes 3 beds and 2 baths, plus a one-car garage. The main living area uses the open concept giving you that spacious feeling. The gourmet kitchen features granite countertops and a breakfast bar. The master suite, nestled in the back of the home, provides the quiet retreat you want with a walk-in closet. Each side of the duplex is individually owned. Please note that photos are stock photos. Photos will be updated throughout build. This home also has a fabulous fenced in yard! (fence is in progress) Each side of the duplex is individually owned.
$78,000
22 Gerald Sumter, SC 29150
- Type:
- Other
- Sq.Ft.:
- 1,024
- Status:
- Active
- Beds:
- 2
- Lot size:
- 0.34 Acres
- Year built:
- 1940
- Baths:
- 1.00
- MLS#:
- 163713
- Subdivision:
- N/A
ADDITIONAL INFORMATION
downtown cutie with a detached garage. good rental return.
$182,490
1122 Russell Ave Sumter, SC 29150
- Type:
- Other
- Sq.Ft.:
- 1,100
- Status:
- Active
- Beds:
- 3
- Lot size:
- 0.13 Acres
- Year built:
- 2024
- Baths:
- 2.00
- MLS#:
- 163636
- Subdivision:
- NA
ADDITIONAL INFORMATION
The Juniper Duplex is just the right amount of square footage with 1100. This McGuinn Hybrid Homes floor plan includes 3 beds and 2 baths, plus a one-car garage. The main living area uses the open concept giving you that spacious feeling. The gourmet kitchen features granite countertops and a breakfast bar. The master suite, nestled in the back of the home, provides the quiet retreat you want with a walk-in closet. Each side of the duplex is individually owned. This home is currently under construction, delivery month is November 2024. Please note that photos are stock photos. Photos will be updated throughout build. This home also has a fabulous fenced in yard! (fence is in progress) Each side of the duplex is individually owned.
$182,490
1124 Russell Ave Sumter, SC 29150
- Type:
- Other
- Sq.Ft.:
- 1,100
- Status:
- Active
- Beds:
- 3
- Lot size:
- 0.13 Acres
- Year built:
- 2024
- Baths:
- 2.00
- MLS#:
- 163635
- Subdivision:
- NA
ADDITIONAL INFORMATION
READY NOW! The Juniper Duplex is just the right amount of square footage with 1100. This McGuinn Hybrid Homes floor plan includes 3 beds and 2 baths, plus a one-car garage. The main living area uses the open concept giving you that spacious feeling. The gourmet kitchen features granite countertops and a breakfast bar. The master suite, nestled in the back of the home, provides the quiet retreat you want with a walk-in closet. This home also has a fabulous fenced in yard! (fence is in progress) Each side of the duplex is individually owned.
$385,000
1990 Adirondack Sumter, SC 29153
- Type:
- Other
- Sq.Ft.:
- 3,459
- Status:
- Active
- Beds:
- 5
- Lot size:
- 0.19 Acres
- Year built:
- 2011
- Baths:
- 4.00
- MLS#:
- 163626
- Subdivision:
- Beach Forest
ADDITIONAL INFORMATION
5 Bed/3.5 Bath home offering many unique features! The Dining Room features Coffered Ceilings & Butlers Pantry! The kitchen is very large with a ton of counter space and cabinets for storage and many stools to place at the island. The Owner's Suite is on the main floor with a large private bathroom & large walk-in closet! The 4 additional bedrooms are nicely sized on the second floor, there is also a Bonus Room that could be a 6th bedroom/media room/play room/office or anything you can think of! One of the second floor bedrooms features a private bath that can be used as an additional Owner's Suite or Private Guest Room! Laundry on the main floor w/ a half bath for guests! HOA Includes: Club House, Pool, Playground, & Common Areas
$37,000
561 S SUMTER ST Sumter, SC 29150
- Type:
- Other
- Sq.Ft.:
- 1,405
- Status:
- Active
- Beds:
- 3
- Lot size:
- 0.37 Acres
- Year built:
- 1920
- Baths:
- 1.00
- MLS#:
- 163523
- Subdivision:
- None
ADDITIONAL INFORMATION
$294,900
3196 Daufaski Sumter, SC 29150
- Type:
- Other
- Sq.Ft.:
- 2,234
- Status:
- Active
- Beds:
- 4
- Lot size:
- 0.22 Acres
- Year built:
- 2006
- Baths:
- 3.00
- MLS#:
- 163378
- Subdivision:
- Carolina Palms
ADDITIONAL INFORMATION
Best deal in Carorolina Palms !!!! Quality built custom home. Down stairs has a split bedroom floor plan, lots of storage, large pantry, polywood blinds, custom white kitchen cabinets, dining room over looking private fenced back yard, oversized 2 car garage all located on a corner lot. The spacious master bedroom offers a trey ceiling, large walk in closet, double vanities, jetted tub with a separate handicap accessible shower. Bonus room is the fourth bedroom complete with new HVAC unit , closet and lots of walk in attic space.
$1,200,000
635 Maplecreek Drive Sumter, SC 29154
- Type:
- Single Family
- Sq.Ft.:
- 3,308
- Status:
- Active
- Beds:
- 4
- Lot size:
- 12.15 Acres
- Year built:
- 2023
- Baths:
- 4.00
- MLS#:
- 584771
ADDITIONAL INFORMATION
A Very Rare Opportunity!! Located in Westbrook, Sumter's exclusive equestrian community. This Luxury Modern Farmhouse was completed in 2023 with uncompromising quality. The gourmet kitchen features sleek quartz countertops, high-end appliances, and a butler's pantry. As you move from the kitchen to the great room, you will find 20ft soaring ceilings flooding the space with natural light. You will love the floor-to-ceiling fireplace, large ceiling fans and dining room chandelier. On the main level, a master bedroom and bath with custom shower and oversized closet space. The upstairs loft is the perfect place for relaxing or reading a book. But wait, there's more! Check out the 48x46 dream garage and shop that is a one-of-a-kind with 20ft ceilings and high-end LED lighting.
$1,150,000
635 Maplecreek Dr Sumter, SC 29154
- Type:
- Other
- Sq.Ft.:
- 3,308
- Status:
- Active
- Beds:
- 4
- Lot size:
- 12.15 Acres
- Year built:
- 2023
- Baths:
- 4.00
- MLS#:
- 163300
- Subdivision:
- Westbrook
ADDITIONAL INFORMATION
A Very Rare Opportunity!! Located in Westbrook, Sumter's exclusive equestrian community. This Luxury Modern farmhouse was completed in 2023 w/ uncompromising quality. The gourmet kitchen features sleek quartz countertops, high end appliances, and butler's pantry. As you move from the kitchen to the great room, you will find 20ft soaring ceilings flooding the space w/ natural light. You will love the floor to ceiling fireplace, large ceiling fans and dining room chandelier. On the main level, a master bedroom and bath w/ custom shower and oversize closet space. The upstairs loft is the perfect place for relaxing or reading a book. But wait there's more! Check out the 48x 46 dream garage and shop that is a one-of-a-kind with 20 ft ceilings and high end LED lighting. Check out the Video .
$179,900
1620 Broome Sumter, SC 29154
- Type:
- Other
- Sq.Ft.:
- 1,175
- Status:
- Active
- Beds:
- 3
- Lot size:
- 0.19 Acres
- Year built:
- 2024
- Baths:
- 2.00
- MLS#:
- 163298
- Subdivision:
- N/A
ADDITIONAL INFORMATION
Affordable new construction! This 3 bedroom 2 bathroom duplex features walk-in closets and pantry, separate living and kitchen areas, LVP flooring, granite countertops, custom wood cabinets, and stainless steel appliances. JD Gainey is the primary officer of Gainey CO and the BIC of ARGI.
$179,900
1618 Broome Sumter, SC 29154
- Type:
- Other
- Sq.Ft.:
- 1,175
- Status:
- Active
- Beds:
- 3
- Lot size:
- 0.19 Acres
- Year built:
- 2024
- Baths:
- 2.00
- MLS#:
- 163295
- Subdivision:
- N/A
ADDITIONAL INFORMATION
Affordable new construction! This 3 bedroom 2 bathroom duplex features walk-in closets and pantry, separate living and kitchen areas, LVP flooring, granite countertops, custom wood cabinets, and stainless steel appliances. JD Gainey is the primary officer of Gainey CO and the BIC of ARGI.
- Type:
- Other
- Sq.Ft.:
- 2,111
- Status:
- Active
- Beds:
- 3
- Lot size:
- 0.57 Acres
- Year built:
- 1969
- Baths:
- 2.00
- MLS#:
- 163217
- Subdivision:
- Ashley Creek Village
ADDITIONAL INFORMATION
Terrific 3BR/2BA home featuring over 2100 sq ft. Inside you'll find updated bathrooms, formal DR & LR w/fireplace, huge step-down family room w/ fireplace along with a large kitchen w/ island and stainless appliances, including double ovens In brick wall. On the outside, enjoy the new HVAC (2022), fenced in backyard, shed, and also a large screened in porch. Includes 1 year home warranty for the buyer!
$125,000
254 E Red Bay Sumter, SC 29150
- Type:
- Single Family
- Sq.Ft.:
- 1,092
- Status:
- Active
- Beds:
- 3
- Lot size:
- 0.23 Acres
- Year built:
- 1947
- Baths:
- 1.00
- MLS#:
- 584214
ADDITIONAL INFORMATION
Calling first time home buyers or investors. Be the first to check out this 3 bed 1 bath brick ranch. This home was recently rehabbed and is waiting for it's new owners. Don't miss out on this opportunity to have this move-in ready home with a new roof and fenced yard.
- Type:
- Other
- Sq.Ft.:
- 2,530
- Status:
- Active
- Beds:
- 5
- Lot size:
- 0.49 Acres
- Year built:
- 2024
- Baths:
- 3.00
- MLS#:
- 163198
- Subdivision:
- Stonecroft
ADDITIONAL INFORMATION
NEW OPEN split bedroom plan on a corner lot with over 2500 sqft, 5 bedrooms and 3 full baths all on one level! Austin Homes, LLC with double tray ceiling in great room and another tray ceiling in master bedroom. Custom cabinets all the way to ceiling! Master suite with 6' soaking tub and 5' shower. 4 additional bedrooms and 2 more full bather on the other side of living space.
- Type:
- Other
- Sq.Ft.:
- 1,573
- Status:
- Active
- Beds:
- 3
- Lot size:
- 0.28 Acres
- Year built:
- 2024
- Baths:
- 2.00
- MLS#:
- 163194
- Subdivision:
- Sumter West
ADDITIONAL INFORMATION
MOVE IN READY END UNIT with side load 2 car garage! 3 bedroom, 2 baths, laminate floors, carpet in bedrooms. Covered back porch, patio, large yard, cathedral ceiling, stainless steel appliances, quartz counters, custom cabinets, walk in shower in master suite. All in sought after Sumter West next to Landmark Point. Apx $100. annual HOA fee includes common area maintenance.
$171,900
3620 Cox Road Sumter, SC 29154
- Type:
- Single Family
- Sq.Ft.:
- 1,618
- Status:
- Active
- Beds:
- 3
- Lot size:
- 2.2 Acres
- Year built:
- 1975
- Baths:
- 2.00
- MLS#:
- 583158
ADDITIONAL INFORMATION
***BACK ON MARKET AT NO FAULT OF SELLER*** Welcome to your slice of southern paradise at 3620 Cox Road in Sumter, South Carolina! This charming 3-bedroom, 2-bathroom home sits majestically on 2.2 acres of lush, verdant land, giving privacy and tranquility in a picturesque setting. As you step inside, you're greeted by 1618 heated square feet of comfortable living space. The open-concept floor plan seamlessly blends functionality with style, creating a warm and inviting atmosphere perfect for both relaxation and entertaining. The heart of the home is the spacious kitchen, ample cabinet space, and a convenient breakfast bar. Whether you're preparing a gourmet meal or enjoying a quick snack, this kitchen has everything you need. The bright and airy living room features large windows that flood the space with natural light, creating a cozy ambiance for family gatherings or movie nights. A charming fireplace adds a touch of elegance and warmth on chilly evenings. The primary bedroom has its own private half-bath. Two additional bedrooms provides versatility for guests, a home office, or hobbies. Outside, the expansive backyard beckons you to enjoy the great outdoors. With 2.2 acres of land, there's plenty of room for gardening, playing, or simply soaking in the serene surroundings. Imagine hosting summer barbecues, roasting marshmallows around the fire pit, or stargazing on clear nights. Located in a rural setting, yet just a short drive from Sumter or Manningâ??s amenities, this home is the perfect blend of rural charm and urban convenience. Don't miss your chance to own this idyllic retreatâ??schedule your showing today and make 3620 Cox Road your forever home! Disclaimer: CMLS has not reviewed and, therefore, does not endorse vendors who may appear in listings.
$175,000
118 Henrietta Sumter, SC 29150
- Type:
- Other
- Sq.Ft.:
- 1,676
- Status:
- Active
- Beds:
- 3
- Lot size:
- 0.34 Acres
- Year built:
- 1969
- Baths:
- 2.00
- MLS#:
- 162939
- Subdivision:
- Curtis Park
ADDITIONAL INFORMATION
A terrific place to call home! 118 Henrietta St., ranch-style home with 3 bedrooms, 2 baths, and 1676 sq. ft. of living space. This home has great features, at a terrific price. Living/dining area freshly painted & other rooms have been decluttered. (see before and after pics) Hardwood floors throughout most of the home. Roof replaced 2010, windows updated 2002 (new window in the kitchen added 2024), HVAC system 2017 offering a solid and efficient home for years to come. The backyard has potential to be an oasis with a covered deck, perfect for relaxing or hosting. Conveniently located close to SAFB, schools, stores, & restaurants. SOLD AS IS- inspection is welcome! Buyer or their agent to verify all details. 24-hour notice Appointment REQUIRED. Occupied by people and pets.

Andrea D. Conner, License 102111, Xome Inc., License 19633, [email protected], 844-400-XOME (9663), 751 Highway 121 Bypass, Suite 100, Lewisville, Texas 75067

The information being provided is for the consumer's personal, non-commercial use and may not be used for any purpose other than to identify prospective properties consumer may be interested in purchasing. Any information relating to real estate for sale referenced on this web site comes from the Internet Data Exchange (IDX) program of the Consolidated MLS®. This web site may reference real estate listing(s) held by a brokerage firm other than the broker and/or agent who owns this web site. The accuracy of all information, regardless of source, including but not limited to square footages and lot sizes, is deemed reliable but not guaranteed and should be personally verified through personal inspection by and/or with the appropriate professionals. Copyright © 2024, Consolidated MLS®.
Sumter Real Estate
The median home value in Sumter, SC is $241,000. This is higher than the county median home value of $157,100. The national median home value is $338,100. The average price of homes sold in Sumter, SC is $241,000. Approximately 44.9% of Sumter homes are owned, compared to 43.04% rented, while 12.07% are vacant. Sumter real estate listings include condos, townhomes, and single family homes for sale. Commercial properties are also available. If you see a property you’re interested in, contact a Sumter real estate agent to arrange a tour today!
Sumter, South Carolina has a population of 42,920. Sumter is less family-centric than the surrounding county with 24.63% of the households containing married families with children. The county average for households married with children is 24.78%.
The median household income in Sumter, South Carolina is $43,051. The median household income for the surrounding county is $49,040 compared to the national median of $69,021. The median age of people living in Sumter is 32.3 years.
Sumter Weather
The average high temperature in July is 91.5 degrees, with an average low temperature in January of 33.9 degrees. The average rainfall is approximately 47.4 inches per year, with 0.7 inches of snow per year.
