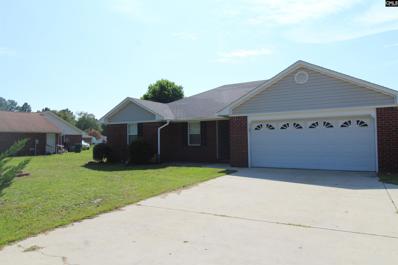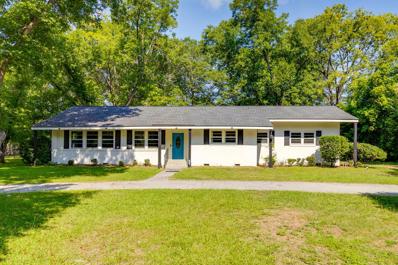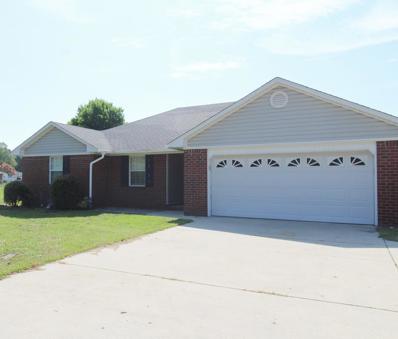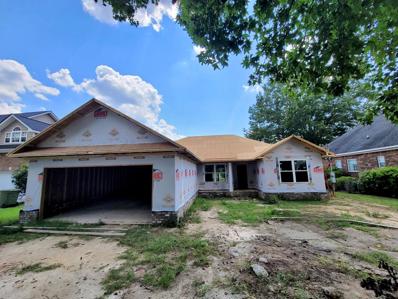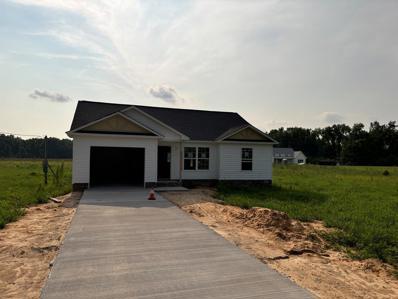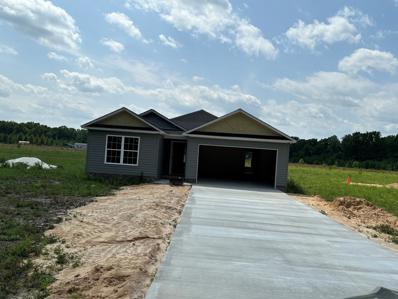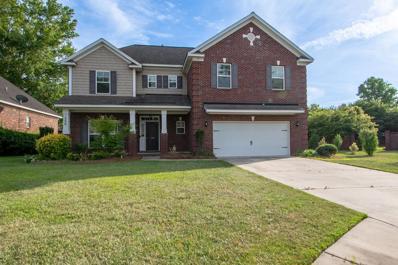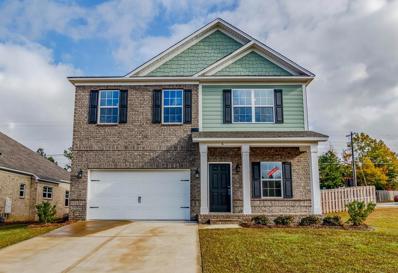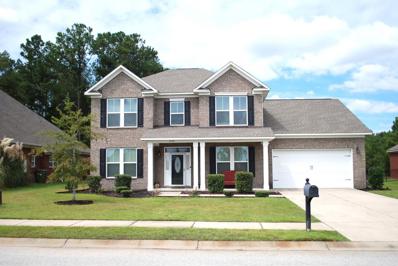Sumter SC Homes for Sale
- Type:
- Single Family
- Sq.Ft.:
- 3,206
- Status:
- Active
- Beds:
- 6
- Lot size:
- 0.22 Acres
- Year built:
- 2024
- Baths:
- 5.00
- MLS#:
- 593452
- Subdivision:
- BEACH FOREST
ADDITIONAL INFORMATION
Main level features Advanced trim, large formal dining, Deluxe gas kitchen with farmer sink, island, backsplash and open to family room with Gas fireplace great for entertaining. Main level also features Ownerâ??s suite with walk in closets and en suite bathroom . 2nd level offers a 2nd suite . 4 bedrooms total upstairs , 4 full baths Covered Patio. Disclaimer: CMLS has not reviewed and, therefore, does not endorse vendors who may appear in listings.
- Type:
- Single Family
- Sq.Ft.:
- 3,040
- Status:
- Active
- Beds:
- 4
- Lot size:
- 0.23 Acres
- Year built:
- 2024
- Baths:
- 3.00
- MLS#:
- 593444
- Subdivision:
- BEACH FOREST
ADDITIONAL INFORMATION
The Bradley II by Great Southern Homes. Black Gutters outline this beautiful brick home. Main level features Craftsman Trim, Luxury vinyl plank flooring. dining with coffered ceiling, kitchen with island, Kitchen backsplash, white cast iron farm sink, living room with gas fireplace and r guest suite. 2nd level features large family room, 3 additional bedrooms and full bath; Ownerâ??s suite with tray ceiling, large walk in, double sinks, garden tub and separate tile shower. Screened in patio in the back and fully sodded yard with underground irrigation. The community boasts an inground pool, clubhouse, playground, pond walking trails picnic area and landscaped community areas. Disclaimer: CMLS has not reviewed and, therefore, does not endorse vendors who may appear in listings.
- Type:
- Single Family
- Sq.Ft.:
- 2,225
- Status:
- Active
- Beds:
- 5
- Lot size:
- 0.23 Acres
- Year built:
- 2024
- Baths:
- 3.00
- MLS#:
- 593440
- Subdivision:
- BEACH FOREST
ADDITIONAL INFORMATION
The Bentcreek II By Great Southern Homes. Main level features estate series trim through out, office full bath, dining, kitchen w corner pantry island and kitchen backsplash and living. 2nd level features large family room, 3 additional bedrooms, full bath and owners suite with volume ceiling. Disclaimer: CMLS has not reviewed and, therefore, does not endorse vendors who may appear in listings.
- Type:
- Single Family
- Sq.Ft.:
- 2,790
- Status:
- Active
- Beds:
- 4
- Lot size:
- 0.22 Acres
- Year built:
- 2024
- Baths:
- 4.00
- MLS#:
- 593436
- Subdivision:
- BEACH FOREST
ADDITIONAL INFORMATION
The Devereaux II by Great Southern Homes. Main level features formal living and dining, office, kitchen w large island stainless steel appliances, corner pantry and Kitchen Backsplash and family room w/ gas fireplace and bookshelves . 2nd level features oak stairs, ownerâ??s suite with box ceiling 2 walk in closets ,w/ 5 piece in suite bathroom, 3 additional bedrooms, a bonus room, and two additional full baths and Laundry room upstairs. Covered patio in the rear with a fully sodded yard. Our all brick community boasts an in -ground pool, clubhouse, ponds a playground and walking trails. For this week only this home comes with Fridge, blinds, washer and dryer Disclaimer: CMLS has not reviewed and, therefore, does not endorse vendors who may appear in listings.
$210,000
1045 W SHERWOOD DR Sumter, SC 29153
- Type:
- Other
- Sq.Ft.:
- 1,844
- Status:
- Active
- Beds:
- 5
- Lot size:
- 0.32 Acres
- Year built:
- 1962
- Baths:
- 2.00
- MLS#:
- 165524
- Subdivision:
- SHERWOOD FOREST
ADDITIONAL INFORMATION
Four plus bedrooms, including a den that could be converted (there is no closet, but an egress window). The Two-Bath Home was renovated/flipped in 2021 with flooring downstairs, new HVAC, and appliances. The exact roof age is unknown, but it is in good condition.
$233,900
2650 Camden Highway Sumter, SC 29153
- Type:
- Single Family
- Sq.Ft.:
- 1,496
- Status:
- Active
- Beds:
- 3
- Lot size:
- 0.49 Acres
- Year built:
- 2001
- Baths:
- 2.00
- MLS#:
- 597130
ADDITIONAL INFORMATION
Beautiful Home on Camden Hwy. Minutes from Shaw Air Force Base, Camden, Fort Jackson, downtown Sumter, the center of everything . Great back yard. Almost a half acre lot. Move- In- Ready.
$305,000
1800 PHEASANT DR Sumter, SC 29153
- Type:
- Other
- Sq.Ft.:
- 2,601
- Status:
- Active
- Beds:
- 4
- Lot size:
- 1.42 Acres
- Year built:
- 1958
- Baths:
- 3.00
- MLS#:
- 165437
- Subdivision:
- BECKWOOD
ADDITIONAL INFORMATION
Picture this: 1.42 acres of space to roam, a cozy 2600 sq ft living area to call your own, a handy shed for storage, and a sunroom to bask in the sunshine with a good book or a cup of tea, and a two-car detached carport. The U-Shaped driveway makes a perfect entrance/exit. Wait, there's more to love - an in-ground pool to splash around in on hot summer days! How delightful is that? This home isn't just a house; it's an experience where you can savor every moment both inside and out. Inside, you'll find 4 lovely bedrooms and 2.5 bathrooms to accommodate you. The kitchen is a treat with its drop ceiling, beautifully painted cabinets, and charming countertops. The master bed boasts hardwood floors, a spacious closet, and a private bathroom. This home is brimming with character and charm!
$115,000
1004 PORTER ST Sumter, SC 29153
- Type:
- Other
- Sq.Ft.:
- 1,573
- Status:
- Active
- Beds:
- 6
- Lot size:
- 0.46 Acres
- Year built:
- 1957
- Baths:
- 3.00
- MLS#:
- 165436
- Subdivision:
- WALNUT HILL
ADDITIONAL INFORMATION
This home is centrally located to town and Shaw AFB. The lock-out second suite could be used as a rental with garage access. The garage could also be converted into a duplex. Cash is preferred as the home has potential but has been rented for several years. The sixth bedroom has patio doors, which could be used as a den. Motivated seller
$233,900
2650 Camden Hwy Sumter, SC 29153
- Type:
- Other
- Sq.Ft.:
- 1,496
- Status:
- Active
- Beds:
- 3
- Lot size:
- 0.49 Acres
- Year built:
- 2001
- Baths:
- 2.00
- MLS#:
- 165367
- Subdivision:
- Brewington Estate
ADDITIONAL INFORMATION
Perfect for Southern Living. 3BR/2BA home is ready to occupy. Great location, huge fenced backyard, great for outdoor entertaining, and for relaxing.
- Type:
- Other
- Sq.Ft.:
- 3,040
- Status:
- Active
- Beds:
- 4
- Lot size:
- 0.29 Acres
- Year built:
- 2024
- Baths:
- 3.00
- MLS#:
- 165314
- Subdivision:
- Beach Forest
ADDITIONAL INFORMATION
Bradley II 3040 SQ FT 4-5BR/3BA The Bradley II by Great Southern Homes Main level features dining with optional coffered ceiling, kitchen with optional island, living and optional 5th bedroom or guest suite. 2nd level features large family room, 3 additional bedrooms and full bath; Owner's suite with tray ceiling, large walk in, double sinks, garden tub and separate shower.
$272,250
1970 ADIRONDACK CT Sumter, SC 29153
- Type:
- Other
- Sq.Ft.:
- 1,650
- Status:
- Active
- Beds:
- 3
- Lot size:
- 0.2 Acres
- Year built:
- 2024
- Baths:
- 2.00
- MLS#:
- 165310
- Subdivision:
- BEACH FOREST
ADDITIONAL INFORMATION
New Construction Beauty in Beach Forest! This stunning 1650 sq ft brick home is coming soon to the desirable Beach Forest neighborhood. Enjoy modern luxury with granite countertops, LVT flooring, and stylish finishes throughout. Open concept floor plan perfect for entertaining. Covered porches in the front and the rear. Minutes from shopping, dining, and Shaw AFB. Don't miss out on this opportunity to own a brand new home in a prime location! J.D. Gainey is Primary Officer in Gainey Construction and Broker in Charge of Advantage Realty Group
$223,900
5200 Hwy 15 N Sumter, SC 29153
- Type:
- Other
- Sq.Ft.:
- 1,325
- Status:
- Active
- Beds:
- 3
- Lot size:
- 1 Acres
- Year built:
- 2024
- Baths:
- 2.00
- MLS#:
- 165193
- Subdivision:
- None
ADDITIONAL INFORMATION
Charming split floor plan on 1 acre. Country feel but less than 10 minutes from town, dining, entertainment. Granite countertops, stainless appliances, and luxury vinyl plank throughout. Come check this one out to make it your new home!
$237,900
5190 Hwy 15 N Sumter, SC 29153
- Type:
- Other
- Sq.Ft.:
- 1,400
- Status:
- Active
- Beds:
- 3
- Lot size:
- 1.13 Acres
- Year built:
- 2024
- Baths:
- 2.00
- MLS#:
- 165192
- Subdivision:
- None
ADDITIONAL INFORMATION
Brand new! Country living only 10 minutes from shopping, dining, and recreation. Split plan with luxury vinyl throughout. Granite, stainless steel appliances. Come take a look at your next home!
- Type:
- Other
- Sq.Ft.:
- 2,781
- Status:
- Active
- Beds:
- 4
- Lot size:
- 0.23 Acres
- Year built:
- 2024
- Baths:
- 4.00
- MLS#:
- 165171
- Subdivision:
- Beach Forest
ADDITIONAL INFORMATION
The Devereaux II by Great Southern Homes. Main level features formal living and dining, office, kitchen w large island stainless steel appliances, corner pantry and Kitchen Backsplash and family room w/ gas fireplace and bookshelves . 2nd level features oak stairs, owner's suite with box ceiling 2 walk in closets ,w/ 5 piece in suite bathroom, 3 additional bedrooms, a bonus room, and two additional full baths and Laundry room upstairs. Covered patio in the rear with a fully sodded yard. Our all brick community boasts an in -ground pool, clubhouse, ponds a playground and walking trails.
- Type:
- Other
- Sq.Ft.:
- 3,206
- Status:
- Active
- Beds:
- 6
- Lot size:
- 0.22 Acres
- Year built:
- 2024
- Baths:
- 5.00
- MLS#:
- 165168
- Subdivision:
- Beach Forest
ADDITIONAL INFORMATION
Main level features Advanced trim, large formal dining, Deluxe gas kitchen with farmer sink, island, backsplash and open to family room with Gas fireplace great for entertaining. Main level also features Owner's suite with walk in closets and en suite bathroom . 2nd level offers a 2nd suite . 4 bedrooms total upstairs , 4 full baths Covered Patio.
- Type:
- Other
- Sq.Ft.:
- 2,342
- Status:
- Active
- Beds:
- 4
- Lot size:
- 0.23 Acres
- Year built:
- 2024
- Baths:
- 3.00
- MLS#:
- 165126
- Subdivision:
- Beach Forest
ADDITIONAL INFORMATION
The Porter II by Great Southern Homes is Move in ready and waiting for you. 4 bedrooms and 2.5 bathrooms. Main level features office separate dining area, kitchen with custom Quill cabinets square Nickle hardware and Miami Vena quartz , kitchen island and gas stainless steel appliances . Large family room with Gas fireplace. 2nd level features owners suite with tray ceiling and large en-suite bathroom complete with soaking tub and walk in shower, 3 additional bedrooms . full bath, and laundry room. This home features energy efficiency and smart home features such as the blue tooth speakers and Honeywell Home system, tankless gas water heater and more. HOA includes the community inground pool, clubhouse, community landscaping , ponds , playground, picnic area. This is a must see!!
$275,000
1795 Titanic Ct Sumter, SC 29153
- Type:
- Other
- Sq.Ft.:
- 1,646
- Status:
- Active
- Beds:
- 3
- Lot size:
- 0.16 Acres
- Year built:
- 2020
- Baths:
- 2.00
- MLS#:
- 165115
- Subdivision:
- Beach Forest
ADDITIONAL INFORMATION
Single or new family starting out? This Immaculate brick home is perfect. Located in Beach Forest S/D. Lawn upkeep is a snap, and very little traffic is a plus if you have pets or little ones. Enjoy being on a lot with a neighbor to the left and that is it. Lot on the right cannot be built on and nothing but a pond in the back. Home is minutes from shopping, restaurants, and anything else Sumter has to offer. Enjoy your morning cup of joe in the glass enclosed back corner patio while you watch the ducks and geese. If you like to fish, you have not one, but two ponds within 100' of your future home! Nice sized master bedroom with walk in and Large tiled walk-in shower with hand rails. Smooth ceilings through out home.
- Type:
- Other
- Sq.Ft.:
- 2,225
- Status:
- Active
- Beds:
- 5
- Lot size:
- 0.23 Acres
- Year built:
- 2024
- Baths:
- 3.00
- MLS#:
- 165105
- Subdivision:
- Beach Forest
ADDITIONAL INFORMATION
The Bentcreek II By Great Southern Homes Main level features office/bedroom 5, full bath, dining, kitchen with double gas oven , kitchen island and living. 2nd level features large family room, 3 additional bedrooms, full bath and owners suite with 5 piece bathroom and volume ceiling. Laundry room with cabinets . Covered patio to enjoy the back yard.
- Type:
- Other
- Sq.Ft.:
- 3,040
- Status:
- Active
- Beds:
- 4
- Lot size:
- 0.23 Acres
- Year built:
- 2024
- Baths:
- 3.00
- MLS#:
- 165101
- Subdivision:
- Beach Forest
ADDITIONAL INFORMATION
The Bradley II by Great Southern Homes Main level features dining with optional coffered ceiling, kitchen with optional island, living and optional 5th bedroom or guest suite. 2nd level features large family room, 3 additional bedrooms and full bath; Owner's suite with tray ceiling, large walk in, double sinks, garden tub and separate shower.
- Type:
- Other
- Sq.Ft.:
- 3,040
- Status:
- Active
- Beds:
- 4
- Lot size:
- 0.23 Acres
- Year built:
- 2024
- Baths:
- 3.00
- MLS#:
- 163847
- Subdivision:
- Beach Forest
ADDITIONAL INFORMATION
The Bradley II by Great Southern Homes. Black Gutters outline this beautiful brick home. Main level features Craftsman Trim, Luxury vinyl plank flooring. dining with coffered ceiling, kitchen with island, Kitchen backsplash, white cast iron farm sink, living room with gas fireplace and r guest suite. 2nd level features large family room, 3 additional bedrooms and full bath; Owner's suite with tray ceiling, large walk in, double sinks, garden tub and separate tile shower. Screened in patio in the back and fully sodded yard with underground irrigation. The community boasts an inground pool, clubhouse, playground, pond walking trails picnic area and landscaped community areas.
- Type:
- Other
- Sq.Ft.:
- 2,225
- Status:
- Active
- Beds:
- 5
- Lot size:
- 0.23 Acres
- Year built:
- 2024
- Baths:
- 3.00
- MLS#:
- 163782
- Subdivision:
- Beach Forest
ADDITIONAL INFORMATION
The Bentcreek II By Great Southern Homes. Main level features estate series trim through out, office full bath downstairs, dining, kitchen w corner pantry, island and Granite counter tops ,kitchen backsplash and large living room. 2nd level features large family room, 3 additional bedrooms, full bath. The owners suite has a vaulted ceiling and ensuite 5 pc bathroom to include soaking tub. Smart home comes with Smart home system smart appliances and lots of energy efficient features. Community has an inground pool, playground, picnic area, 4 ponds and walking paths.
- Type:
- Other
- Sq.Ft.:
- 2,790
- Status:
- Active
- Beds:
- 4
- Lot size:
- 0.22 Acres
- Year built:
- 2024
- Baths:
- 4.00
- MLS#:
- 163781
- Subdivision:
- Beach Forest
ADDITIONAL INFORMATION
The Devereaux II by Great Southern Homes. Main level features formal living and dining, office, kitchen w large island stainless steel appliances, corner pantry and Kitchen Backsplash and family room w/ gas fireplace and bookshelves . 2nd level features oak stairs, owner's suite with box ceiling 2 walk in closets ,w/ 5 piece in suite bathroom, 3 additional bedrooms, a bonus room, and two additional full baths and Laundry room upstairs. Covered patio in the rear with a fully sodded yard with underground irrigation. Our homes are energy efficient smart homes with a 1 year warrant and 1 year termite bond. The only community in Sumter that boasts an in -ground pool, clubhouse, ponds a playground, picnic area and walking trails. Just 12 minutes to the Shaw AFB gate .Schedule a tour today!
$385,000
1990 Adirondack Sumter, SC 29153
- Type:
- Other
- Sq.Ft.:
- 3,459
- Status:
- Active
- Beds:
- 5
- Lot size:
- 0.19 Acres
- Year built:
- 2011
- Baths:
- 4.00
- MLS#:
- 163626
- Subdivision:
- Beach Forest
ADDITIONAL INFORMATION
5 Bed/3.5 Bath home offering many unique features! The Dining Room features Coffered Ceilings & Butlers Pantry! The kitchen is very large with a ton of counter space and cabinets for storage and many stools to place at the island. The Owner's Suite is on the main floor with a large private bathroom & large walk-in closet! The 4 additional bedrooms are nicely sized on the second floor, there is also a Bonus Room that could be a 6th bedroom/media room/play room/office or anything you can think of! One of the second floor bedrooms features a private bath that can be used as an additional Owner's Suite or Private Guest Room! Laundry on the main floor w/ a half bath for guests! HOA Includes: Club House, Pool, Playground, & Common Areas
- Type:
- Other
- Sq.Ft.:
- 2,225
- Status:
- Active
- Beds:
- 5
- Lot size:
- 0.24 Acres
- Year built:
- 2022
- Baths:
- 3.00
- MLS#:
- 155224
- Subdivision:
- Beach Forest
ADDITIONAL INFORMATION
The Bentcreek H by Great Southern Homes is a 5 bed 3 bath brick home w/ smart home automation system & many energy saving features. This has a large open floor plan kitchen with bedroom & full bath on 1st floor, stainless steel appliances & bluetooth music port with speakers in the kitchen. The 2nd floor has a family room, washer/dryer hookup, master suite w/ 2 closets. 3 additional bedrooms & a bathroom are also on the 2nd floor. Exterior features include landscaping & irrigation system with a clock. $5k closing costs with preferred lender PLUS $5k MAD MONEY to use for upgrades or to reduce sales price. Home completion projected for January 2023. Community pool & close to Shaw AFB! Walk through video of Bentcreek model home: https://my.matterport.com/show/?m=ThEWtof3dLa
- Type:
- Other
- Sq.Ft.:
- 3,558
- Status:
- Active
- Beds:
- 5
- Lot size:
- 0.22 Acres
- Year built:
- 2018
- Baths:
- 4.00
- MLS#:
- 152834
- Subdivision:
- Beach Forest
ADDITIONAL INFORMATION
The Baker D built by GSH offers 3558 sq ft with the added feature on your own saltwater pool. Downstairs, this spacious home features hardwoods, a large kitchen with granite countertops, many cabinets, an eat-in area, dining rm and an office with built-in cabinets and granite, both added by the current owner, plus a bdrm with private bath which could be a 2nd master. Upstairs is the oversized master suite with bath and walk in closet, 3 additional bdrms, hall bath and a bonus room. The fenced backyard is private with no backyard neighbors, a pool with diving board added in 2019 and room for children to play. The owners have added many additional features to include new ceiling fans, light fixtures, additional closet storage, ship lap in an upstairs room, garage storage and more!
Andrea D. Conner, License 102111, Xome Inc., License 19633, [email protected], 844-400-XOME (9663), 751 Highway 121 Bypass, Suite 100, Lewisville, Texas 75067

The information being provided is for the consumer's personal, non-commercial use and may not be used for any purpose other than to identify prospective properties consumer may be interested in purchasing. Any information relating to real estate for sale referenced on this web site comes from the Internet Data Exchange (IDX) program of the Consolidated MLS®. This web site may reference real estate listing(s) held by a brokerage firm other than the broker and/or agent who owns this web site. The accuracy of all information, regardless of source, including but not limited to square footages and lot sizes, is deemed reliable but not guaranteed and should be personally verified through personal inspection by and/or with the appropriate professionals. Copyright © 2025, Consolidated MLS®.

Sumter Real Estate
The median home value in Sumter, SC is $162,000. This is higher than the county median home value of $157,100. The national median home value is $338,100. The average price of homes sold in Sumter, SC is $162,000. Approximately 44.9% of Sumter homes are owned, compared to 43.04% rented, while 12.07% are vacant. Sumter real estate listings include condos, townhomes, and single family homes for sale. Commercial properties are also available. If you see a property you’re interested in, contact a Sumter real estate agent to arrange a tour today!
Sumter, South Carolina 29153 has a population of 42,920. Sumter 29153 is more family-centric than the surrounding county with 28.02% of the households containing married families with children. The county average for households married with children is 24.78%.
The median household income in Sumter, South Carolina 29153 is $43,051. The median household income for the surrounding county is $49,040 compared to the national median of $69,021. The median age of people living in Sumter 29153 is 32.3 years.
Sumter Weather
The average high temperature in July is 91.5 degrees, with an average low temperature in January of 33.9 degrees. The average rainfall is approximately 47.4 inches per year, with 0.7 inches of snow per year.





