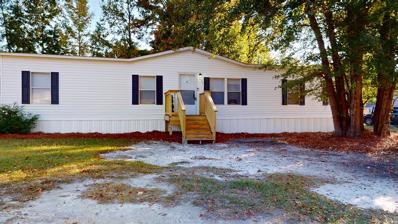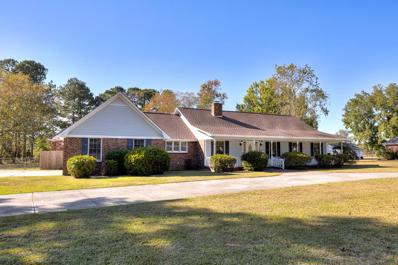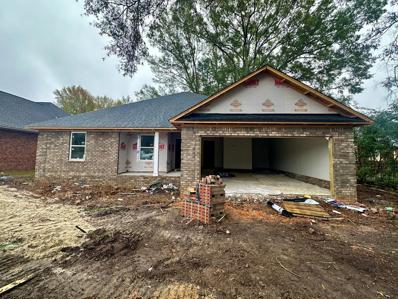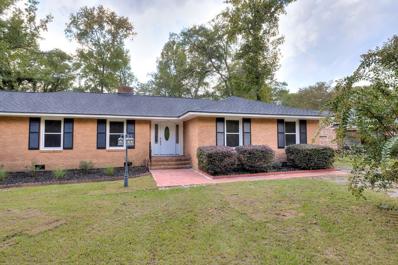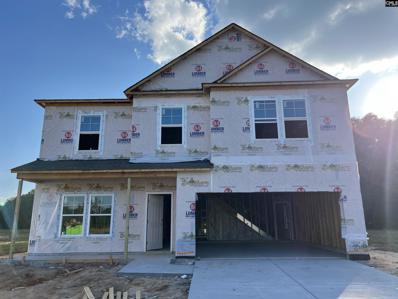Sumter SC Homes for Sale
- Type:
- Other
- Sq.Ft.:
- 1,956
- Status:
- Active
- Beds:
- 3
- Lot size:
- 0.44 Acres
- Year built:
- 2024
- Baths:
- 2.00
- MLS#:
- 168056
- Subdivision:
- Jackson Preserve
ADDITIONAL INFORMATION
The Julie II by Great Southern Homes on a large corner lot, right on the pond! This 3bd/ 2ba home is a great balance of spacious and cozy, offering a large owner's suite on one side, with two secondary bedrooms on the other. Single level with a large bonus room over the garage. Tons of natural light to enjoy while prepping a meal at your huge kitchen island, with your favorite playlist coming through the speakers in the ceiling! Enjoy a morning coffee on your covered patio, where you can see the deer, crane, and other wildlife passing through. This home has so much to offer!
- Type:
- Other
- Sq.Ft.:
- 2,340
- Status:
- Active
- Beds:
- 4
- Lot size:
- 0.41 Acres
- Year built:
- 2024
- Baths:
- 3.00
- MLS#:
- 168054
- Subdivision:
- Jackson Preserve
ADDITIONAL INFORMATION
The Porter II by Great Southern Homes on a large lot with a long driveway! The first level has an office with gorgeous french doors, a half bath, and a spacious kitchen that opens up to the great room and dining room! Enjoy the quiet evenings on your covered rear patio, or a winter morning cup of coffee by the gas fireplace. The second level has a large owner's suite that includes a tray ceiling and window bench, along with a shower, soaking tub and his/ her closets. Three spare bedrooms and another full bathroom complete the upstairs.
- Type:
- Other
- Sq.Ft.:
- 2,230
- Status:
- Active
- Beds:
- 4
- Lot size:
- 0.41 Acres
- Year built:
- 2024
- Baths:
- 3.00
- MLS#:
- 168052
- Subdivision:
- Jackson Preserve
ADDITIONAL INFORMATION
The Bentcreek II by Great Southern Homes on a large lot with a long driveway! The first level has an office with gorgeous french doors, a full bathroom, and an impressive deluxe kitchen complete with gas cook top, stainless hood vent, and double oven! Enjoy the quiet mornings on your covered rear patio, and Sunday night football games upstairs in the massive loft! The second level has a beautiful owner's suite with shower, soaking tub and his/ her closets. Three spare bedrooms and another full bathroom complete the upstairs.
$428,755
2080 Currituck Dr Sumter, SC 29153
- Type:
- Other
- Sq.Ft.:
- 2,950
- Status:
- Active
- Beds:
- 5
- Lot size:
- 0.3 Acres
- Year built:
- 2025
- Baths:
- 4.00
- MLS#:
- 168045
- Subdivision:
- Beach Forest
ADDITIONAL INFORMATION
Home to be completed in March 2025. Come today and you can change the colors and make it your own. Ariel II has 5 bedrooms and 4 full bathrooms. just under 3000 sqft. upgraded to luxury vinyl plank floors in all the living areas. The Large primary bedroom has a 5 piece in-suite bathroom with tiled shower, and large walk in closet. A secondary suite w/ its own bathroom. The spacious great room boasts a gas fireplace and custom built in book shelves. The gourmet Deluxe kitchen features a single bowl sink and stainless steal appliances, 3cm granite counter tops, Bluetooth speakers. upgraded trim and crown molding. Enjoy the bonus bedroom upstairs with a full bathroom. Stock Photos Used home under construction Actual options and colors may be different
- Type:
- Single Family
- Sq.Ft.:
- 2,950
- Status:
- Active
- Beds:
- 5
- Lot size:
- 0.3 Acres
- Year built:
- 2024
- Baths:
- 4.00
- MLS#:
- 596472
- Subdivision:
- BEACH FOREST
ADDITIONAL INFORMATION
To be complete in March 2025 Ariel II has 5 bedrooms and 4 full bathrooms. just under 3000 sqft. upgraded to luxury vinyl plank floors in all the living areas. The Large primary bedroom has a 5 piece in-suite bathroom with tiled shower, and large walk in closet. A secondary suite w/ its own bathroom. The spacious great room boasts a gas fireplace and custom built in book shelves. The gourmet Deluxe kitchen features a single bowl sink and stainless steal appliances, 3cm granite counter tops, Bluetooth speakers. upgraded trim and crown molding. Enjoy the bonus bedroom upstairs with a full bathroom.
- Type:
- Other
- Sq.Ft.:
- 1,568
- Status:
- Active
- Beds:
- 3
- Lot size:
- 0.21 Acres
- Year built:
- 2007
- Baths:
- 2.00
- MLS#:
- 165982
- Subdivision:
- ROLLING CREEK
ADDITIONAL INFORMATION
Great floor plan in this three bedrooms and two baths home. Great room and kitchen feel open with only one short center wall. Kitchen has a center, two level island for eating and food prepping, and stainless new stove and a dishwasher. Dining area is open with a bookcase between it and the back family room. Lots of shelving and cabinets. All new carpet in the great room, family room and the three bedrooms. The bedrooms are a split floor plan layout. Master is on one end for privacy with a ensuite bathroom. The master bathroom has a walk-in shower, two new vanities, linen closet and a large corner soaker tub. The guest/hall bathroom is located between bedroom two and three and has a tub- shower combo and a new vanity. The utility room is off the kitchen. Detitled and ready to go.
- Type:
- Other
- Sq.Ft.:
- 2,703
- Status:
- Active
- Beds:
- 4
- Lot size:
- 1.11 Acres
- Year built:
- 1989
- Baths:
- 4.00
- MLS#:
- 165980
- Subdivision:
- EMERALD LAKES
ADDITIONAL INFORMATION
Don't miss out on this opportunity to own a waterfront home that sits on Emerald Lake! Tranquility at its best! This double owner's suite home been professionally cleaned, professionally painted, and has a home warranty included! Brand new stainless steel appliances all top of the line featuring a gas stove! Just look at these pictures and find your serenity! Fully fenced in yard, beautiful views, and a screened in back porch in a quiet well-established neighborhood.
- Type:
- Other
- Sq.Ft.:
- 2,073
- Status:
- Active
- Beds:
- 4
- Lot size:
- 0.17 Acres
- Year built:
- 2024
- Baths:
- 3.00
- MLS#:
- 165967
- Subdivision:
- Crystal Downs
ADDITIONAL INFORMATION
Welcome to Crystal Downs! This sparkling jewel is known as the Willow sits on a corner lot, featuring 4 bedrooms 2.5 baths & 2,073 sq. ft. and it is located on a corner lot. (lot 64). As you step onto the charming front porch, you are welcomed into a stunning open floor plan, offering a versatile flex space that can be tailored to suit your needs - whether it be a formal living room, dining room, playroom, or family room. The well-appointed kitchen is a focal point of the home, allowing you to effortlessly engage with loved ones while overlooking the patio. On the second floor there are 3 more bedrooms, a full bath, and the laundry room!
- Type:
- Single Family
- Sq.Ft.:
- 2,073
- Status:
- Active
- Beds:
- 4
- Lot size:
- 0.17 Acres
- Year built:
- 2024
- Baths:
- 3.00
- MLS#:
- 595878
ADDITIONAL INFORMATION
Welcome to Crystal Downs! This sparkling jewel is known as the Willow sits on a corner lot, featuring 4 bedrooms 2.5 baths & 2,073 square feet. As you step onto the charming front porch, you are welcomed into a stunning open floor plan, offering a versatile flex space that can be tailored to suit your needs - whether it be a formal living room, dining room, playroom, or family room. The well-appointed kitchen is a focal point of the home, allowing you to effortlessly engage with loved ones while overlooking the patio. From the front porch, enter and explore the dazzling open floor plan. This is a multi-faceted home with a flex space by the foyer could be a formal living room, dining room, playroom, or family room. The Willowâ??s second floor houses the primary suite, which occupies the full width of the home. Three more bedrooms, another full bath, and the laundry room. This will be lovely place to call â??homeâ??.
- Type:
- Other
- Sq.Ft.:
- 3,558
- Status:
- Active
- Beds:
- 5
- Lot size:
- 0.22 Acres
- Year built:
- 2018
- Baths:
- 4.00
- MLS#:
- 165956
- Subdivision:
- Beach Forest
ADDITIONAL INFORMATION
Enjoy pond views in this beautiful two-story home in Beach Forest Subdivision! Downstairs offers plenty of family gathering space whether in the dining rm, great rm, eat-in kitchen or office. The butler's pantry/bar offers 2 pantry closets and extra storage with the granite countertop and cabinets. Extra storage has been added to the laundry room. Downstairs also features 1 of 2 primary suites and a half bath in the foyer. Upstairs is the larger of the primary suites, 3 additional bedrms and a bonus room. You will love the privacy of no backyard neighbors while enjoying your very own inground saltwater pool with enhanced exterior lighting. Landscaping has been added for backyard privacy, storage has been added in the garage and many interior closets have organizer racks added to the doors.
- Type:
- Other
- Sq.Ft.:
- 2,817
- Status:
- Active
- Beds:
- 4
- Lot size:
- 0.24 Acres
- Year built:
- 2024
- Baths:
- 3.00
- MLS#:
- 165940
- Subdivision:
- Beach Forest
ADDITIONAL INFORMATION
*Stock Photos are used while under construction* The Mississippi by Veranda Homes-This beautiful 4 bedroom, 3 bath home blends classic design with modern touches. The brick exterior, accented with Hardie Plank siding has curb appeal and durability. The gourmet kitchen features stainless steel appliances, quartz countertops, tile backsplash, gas cooktop and built in wall oven. The large master bath has a tile shower surround, dual vanity with quartz countertops and white shaker cabinets. Beach Forest is in a desirable location which includes a community pool and clubhouse. Interior design selections, exterior design selections, included features and plot plan are included in the photographs.
- Type:
- Other
- Sq.Ft.:
- 2,817
- Status:
- Active
- Beds:
- 4
- Lot size:
- 0.28 Acres
- Year built:
- 2024
- Baths:
- 3.00
- MLS#:
- 165942
- Subdivision:
- Beach Forest
ADDITIONAL INFORMATION
*Stock Photos are used while under construction* The Mississippi by Veranda Homes-This beautiful 4 bedroom, 3 bath home blends classic design with modern touches. The brick exterior, accented with Hardie Plank siding has curb appeal and durability. The gourmet kitchen features stainless steel appliances, quartz countertops, tile backsplash, gas cooktop and built in wall oven. The large master bath has a tile shower surround, dual vanity with quartz countertops and white shaker cabinets. Beach Forest is in a desirable location which includes a community pool and clubhouse. Interior design selections, exterior design selections, included features and plot plan are included in the photographs.
- Type:
- Other
- Sq.Ft.:
- 2,239
- Status:
- Active
- Beds:
- 4
- Lot size:
- 0.24 Acres
- Year built:
- 2024
- Baths:
- 3.00
- MLS#:
- 165941
- Subdivision:
- Beach Forest
ADDITIONAL INFORMATION
*Stock Photos are used while under construction* The Congaree by Veranda Homes-This beautiful 4 bedroom, 3 bath home blends classic design with modern touches. The brick exterior, accented with Hardie Plank siding has curb appeal and durability. The gourmet kitchen features stainless steel appliances, quartz countertops, tile backsplash, gas cooktop and built in wall oven. The large master bath has a tile shower surround, dual vanity with quartz countertops and white shaker cabinets. Beach Forest is in a desirable location which includes a community pool and clubhouse. Interior design selections, exterior design selections, included features and plot plan are included in the photographs.
$425,000
2001 Beckwood Drive Sumter, SC 29153
- Type:
- Other
- Sq.Ft.:
- 3,100
- Status:
- Active
- Beds:
- 4
- Lot size:
- 1.46 Acres
- Year built:
- 1983
- Baths:
- 3.00
- MLS#:
- 165857
- Subdivision:
- Greenbriar
ADDITIONAL INFORMATION
1.46 ACRES, INGROUND POOL, 3100 SF; Entertainers Delight! This home has it all; Formal Living Room and Dining Room; Family Room with fireplace and built-ins; The updated Kitchen features fresh paint, new countertops, stainless appliances; Nautral light fills the Sunroom with picturesque views of the sparkling inground pool and landscaped yard. The Upstairs Gameroom has outside access to the pool. One BR & BA downstairs and 3 BR's & 2 BA's upstairs. Unbelievable walk in closets along with walk-in storage in 2 bedrooms. The resort style backyard offers a covered deck, inground pool, a hot tub in screened house and the neighborhood peacock that makes friendly visits! Beyond the back yard pool area is more acreage that has many possibilities. Country, peaceful living at it's best!!!
$284,000
1907 Barnhart Sumter, SC 29153
- Type:
- Other
- Sq.Ft.:
- 2,075
- Status:
- Active
- Beds:
- 4
- Lot size:
- 0.25 Acres
- Year built:
- 2023
- Baths:
- 3.00
- MLS#:
- 165848
- Subdivision:
- Bradford Meadows
ADDITIONAL INFORMATION
Fish from your backyard! Open floor plan, 4 bedrooms, 2. 5 bathrooms, 2 car garage, in a cul de sac. Downstairs features: Foyer, half bathroom, living room, spacious kitchen with an island, pantry, and a large eat-in area. Upstairs features: 3 comfortable sized bedrooms with great closet space, a full bathroom with dual sinks, a laundry room. Also upstairs a large primary with a full bathroom that has dual sinks, and a walk-in closet. Large open backyard with access to a pond. Close to Shaw AFB and Town!
- Type:
- Other
- Sq.Ft.:
- 1,810
- Status:
- Active
- Beds:
- 4
- Lot size:
- 0.24 Acres
- Year built:
- 2024
- Baths:
- 2.00
- MLS#:
- 165846
- Subdivision:
- Beachforest
ADDITIONAL INFORMATION
This Cypress floorplan is an all brick 4 bedroom, 2 bathroom home with a split bedroom layout. The open concept living area has a tray ceiling in the living room, a kitchen island with bar seating, and a view into the dining area. The primary suite has a large soaker tub, separate shower, double vanity, and dual walk-in closets! This home will have LVP flooring in the common areas and bathrooms and granite countertops throughout. The large covered back porch provides ample space for entertainment or relaxation. The Beachforest Community offers great walking paths, a footbridge, beautiful ponds, a playground, and even a community pool! Don't miss the opportunity to be in a wonderful neighborhood with an affordable new home! JD Gainey is the primary officer of Gainey Co, & the BIC of ARGI.
$369,900
2350 Whites Mill Rd Sumter, SC 29153
- Type:
- Other
- Sq.Ft.:
- 2,991
- Status:
- Active
- Beds:
- 4
- Lot size:
- 0.6 Acres
- Year built:
- 1972
- Baths:
- 4.00
- MLS#:
- 165766
- Subdivision:
- N/A
ADDITIONAL INFORMATION
Discover your dream home in this beautifully remodeled 4-bedroom, 3.5-bath sanctuary, offering 2,991 sq. ft. of modern comfort and elegance. This home features a private mother-in-law suite with a second small kitchen, perfect for guests or extended family. Nestled on a serene pond with a brand-new dock, it invites relaxation and outdoor fun. Enjoy cozy evenings by the fire pit or unwind in the spacious, living areas filled with natural light. With luxurious bathrooms and plenty of room for everyone, this home is perfect for making lasting memoriesâ??your peaceful retreat awaits!
- Type:
- Townhouse
- Sq.Ft.:
- 1,214
- Status:
- Active
- Beds:
- 2
- Lot size:
- 0.14 Acres
- Year built:
- 2005
- Baths:
- 2.00
- MLS#:
- 594406
ADDITIONAL INFORMATION
This charming 1214 square feet home in the Hampshire Estates neighborhood located in Sumter, SC features 2 spacious bedrooms and 2 full bathrooms, perfectly suited for comfortable living. Positioned on a generous corner lot, it includes a welcoming front porch, a screened in back porch and a patio deal for relaxing or entertaining. Conveniently located near shopping centers and Shaw Air Force Base, this home provides a blend of comfort, outdoor charm, and easy access to amenities. Disclaimer: CMLS has not reviewed and, therefore, does not endorse vendors who may appear in listings.
- Type:
- Single Family
- Sq.Ft.:
- n/a
- Status:
- Active
- Beds:
- 4
- Year built:
- 2006
- Baths:
- 4.00
- MLS#:
- A11653071
- Subdivision:
- 0
ADDITIONAL INFORMATION
GORGEUSE house on the outskirts of the city of Medellin. near the amazing town of San Antonio de Pereira east of Medellin. Huge property with 10,484 sft of land and a beautiful Italian-style house of 3,084 sft. with its complex, pleasant and sufficient distribution.3 full bedrooms with bathroom, dressing room and balcony a 4th full bedroom on the lower floor plus an extra bathroom for guests. 2 wonderful outdoor spaces for entertaining and one of them has a pizza oven. In addition to its double garage, it has parking for more than 10 vehicles. no HOA, don't miss this great property opportunity for such a comfortable price.
- Type:
- Other
- Sq.Ft.:
- 3,214
- Status:
- Active
- Beds:
- 3
- Lot size:
- 1 Acres
- Year built:
- 1905
- Baths:
- 2.00
- MLS#:
- 165672
- Subdivision:
- N/A
ADDITIONAL INFORMATION
This one of a kind, 3 bed, 2 bath home was built in 1905, full of modern updates and historic charm. Located on a 1 acre lot, with a gazebo, 2 car garage, covered patio area and finished shed, in the fenced in backyard. The high ceilings, some original doors and ornate details will have you stepping back in time and leave you finding neat features around every corner. The large remodeled kitchen, includes a butler pantry, wine closet and stainless appliances, is perfect for entertaining, with ample space in the formal dining, living, family and sun rooms as well. The home has lots of closet space, including a master walk-in, with built ins. The master bath includes a separate vanity area, beautiful tile shower with the perfect gold finishes and a shoe closet, you don't want to miss!
- Type:
- Single Family
- Sq.Ft.:
- 2,225
- Status:
- Active
- Beds:
- 5
- Lot size:
- 0.23 Acres
- Year built:
- 2024
- Baths:
- 3.00
- MLS#:
- 593594
- Subdivision:
- BEACH FOREST
ADDITIONAL INFORMATION
The Bentcreek II By Great Southern Homes Main level features office/bedroom 5, full bath, dining, kitchen with double gas oven , kitchen island and living. 2nd level features large family room, 3 additional bedrooms, full bath and owners suite with 5 piece bathroom and volume ceiling. Laundry room with cabinets . Covered patio to enjoy the back yard. Disclaimer: CMLS has not reviewed and, therefore, does not endorse vendors who may appear in listings.
- Type:
- Single Family
- Sq.Ft.:
- 3,040
- Status:
- Active
- Beds:
- 4
- Lot size:
- 0.29 Acres
- Year built:
- 2024
- Baths:
- 3.00
- MLS#:
- 593592
- Subdivision:
- BEACH FOREST
ADDITIONAL INFORMATION
Bradley II 3040 SQ FT 4-5BR/3BA The Bradley II by Great Southern Homes Main level features dining with optional coffered ceiling, kitchen with optional island, living and optional 5th bedroom or guest suite. 2nd level features large family room, 3 additional bedrooms and full bath; Ownerâ??s suite with tray ceiling, large walk in, double sinks, garden tub and separate shower. Disclaimer: CMLS has not reviewed and, therefore, does not endorse vendors who may appear in listings.
$374,303
2520 Egypt Road Sumter, SC 29153
- Type:
- Single Family
- Sq.Ft.:
- 3,040
- Status:
- Active
- Beds:
- 4
- Lot size:
- 0.64 Acres
- Year built:
- 2024
- Baths:
- 3.00
- MLS#:
- 593673
ADDITIONAL INFORMATION
The Bradley II By Great Southern Homes in Beautiful Jackson Preserve . 4 bedrooms and 3 bathrooms. Main Level features Formal Dining boasting a formal coffered ceiling .Open Kitchen with stainless steal appliances granite countertops kitchen island with pendant lights beautiful backsplash, enjoy the gas fireplace in the Family Room. Office . 2nd Level features Large Loft, 3 Additional Bedrooms, Full Bath and Ownerâ??s Suite with 2 walk in closets with Box Tray Ceiling and Luxury En Suite Bathroom with soaking tub, walk in shower, Quartz counter tops and double vanity. Come see this energy efficient smart home today with the tankless water heater R30 insulation smart thermostats and Honeywell home system and underground irrigation system.
- Type:
- Single Family
- Sq.Ft.:
- 2,781
- Status:
- Active
- Beds:
- 4
- Lot size:
- 0.23 Acres
- Year built:
- 2024
- Baths:
- 4.00
- MLS#:
- 593569
- Subdivision:
- BEACH FOREST
ADDITIONAL INFORMATION
The Devereaux II by Great Southern Homes. Main level features formal living and dining, office, kitchen w large island stainless steel appliances, corner pantry and Kitchen Backsplash and family room w/ gas fireplace and bookshelves . 2nd level features oak stairs, ownerâ??s suite with box ceiling 2 walk in closets ,w/ 5 piece in suite bathroom, 3 additional bedrooms, a bonus room, and two additional full baths and Laundry room upstairs. Covered patio in the rear with a fully sodded yard. Our all brick community boasts an in -ground pool, clubhouse, ponds a playground and walking trails. Disclaimer: CMLS has not reviewed and, therefore, does not endorse vendors who may appear in listings.
- Type:
- Single Family
- Sq.Ft.:
- 3,040
- Status:
- Active
- Beds:
- 4
- Lot size:
- 0.23 Acres
- Year built:
- 2024
- Baths:
- 3.00
- MLS#:
- 593570
- Subdivision:
- BEACH FOREST
ADDITIONAL INFORMATION
The Bradley II by Great Southern Homes Main level features dining with optional coffered ceiling, kitchen with optional island, living and optional 5th bedroom or guest suite. 2nd level features large family room, 3 additional bedrooms and full bath; Ownerâ??s suite with tray ceiling, large walk in, double sinks, garden tub and separate shower. Disclaimer: CMLS has not reviewed and, therefore, does not endorse vendors who may appear in listings.

Andrea D. Conner, License 102111, Xome Inc., License 19633, [email protected], 844-400-XOME (9663), 751 Highway 121 Bypass, Suite 100, Lewisville, Texas 75067

The information being provided is for the consumer's personal, non-commercial use and may not be used for any purpose other than to identify prospective properties consumer may be interested in purchasing. Any information relating to real estate for sale referenced on this web site comes from the Internet Data Exchange (IDX) program of the Consolidated MLS®. This web site may reference real estate listing(s) held by a brokerage firm other than the broker and/or agent who owns this web site. The accuracy of all information, regardless of source, including but not limited to square footages and lot sizes, is deemed reliable but not guaranteed and should be personally verified through personal inspection by and/or with the appropriate professionals. Copyright © 2025, Consolidated MLS®.
Andrea Conner, License #BK3437731, Xome Inc., License #1043756, [email protected], 844-400-9663, 750 State Highway 121 Bypass, Suite 100, Lewisville, TX 75067

The information being provided is for consumers' personal, non-commercial use and may not be used for any purpose other than to identify prospective properties consumers may be interested in purchasing. Use of search facilities of data on the site, other than a consumer looking to purchase real estate, is prohibited. © 2025 MIAMI Association of REALTORS®, all rights reserved.
Sumter Real Estate
The median home value in Sumter, SC is $162,000. This is higher than the county median home value of $157,100. The national median home value is $338,100. The average price of homes sold in Sumter, SC is $162,000. Approximately 44.9% of Sumter homes are owned, compared to 43.04% rented, while 12.07% are vacant. Sumter real estate listings include condos, townhomes, and single family homes for sale. Commercial properties are also available. If you see a property you’re interested in, contact a Sumter real estate agent to arrange a tour today!
Sumter, South Carolina 29153 has a population of 42,920. Sumter 29153 is more family-centric than the surrounding county with 28.02% of the households containing married families with children. The county average for households married with children is 24.78%.
The median household income in Sumter, South Carolina 29153 is $43,051. The median household income for the surrounding county is $49,040 compared to the national median of $69,021. The median age of people living in Sumter 29153 is 32.3 years.
Sumter Weather
The average high temperature in July is 91.5 degrees, with an average low temperature in January of 33.9 degrees. The average rainfall is approximately 47.4 inches per year, with 0.7 inches of snow per year.





