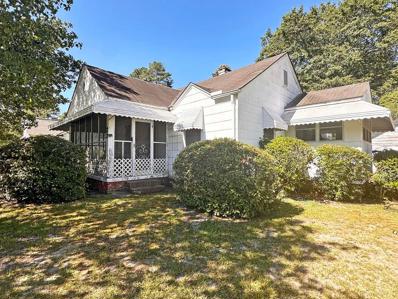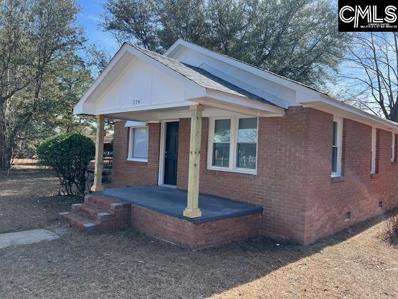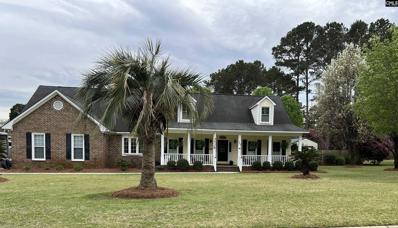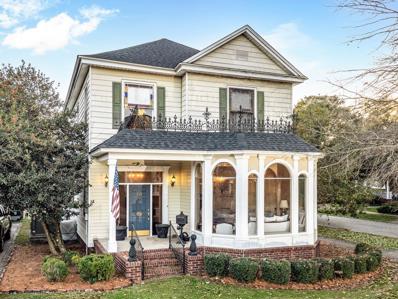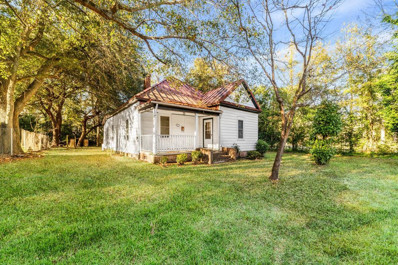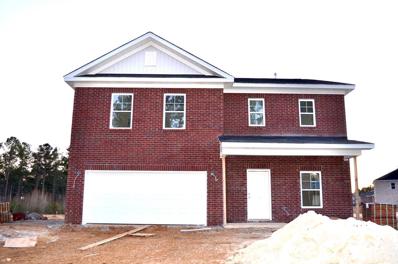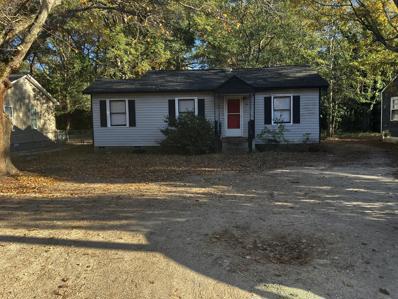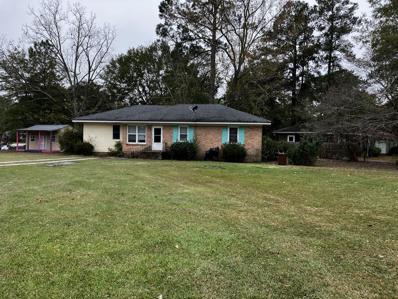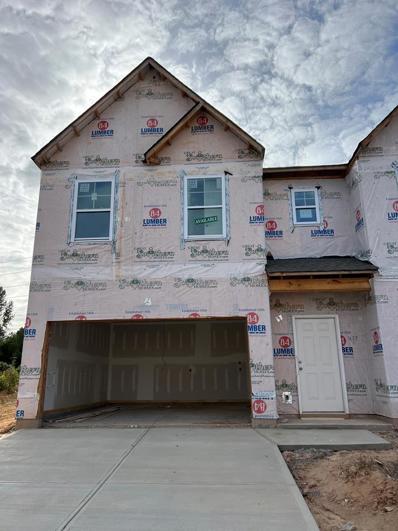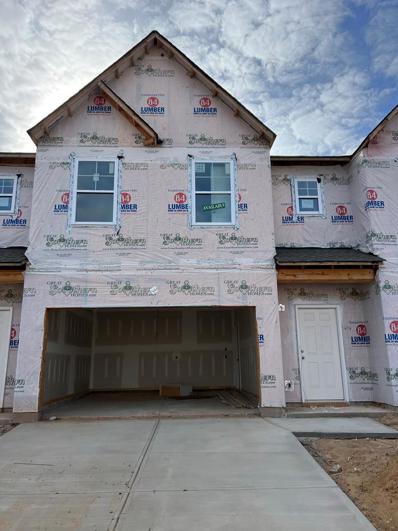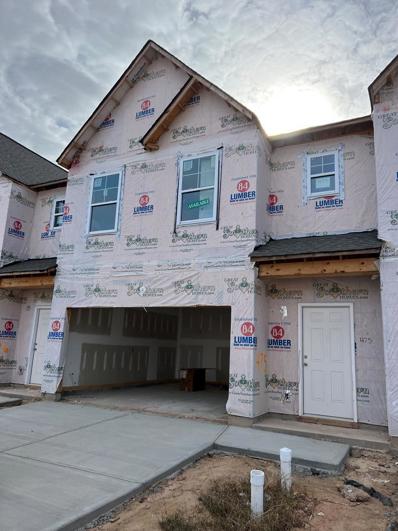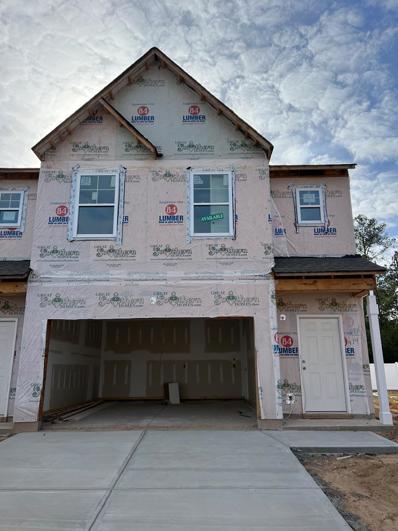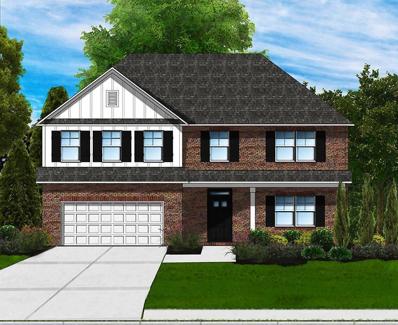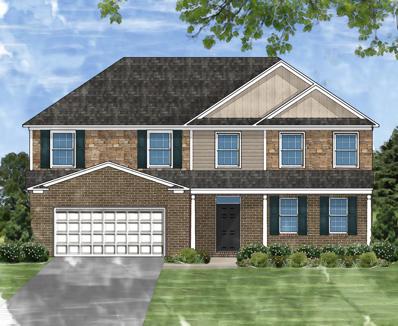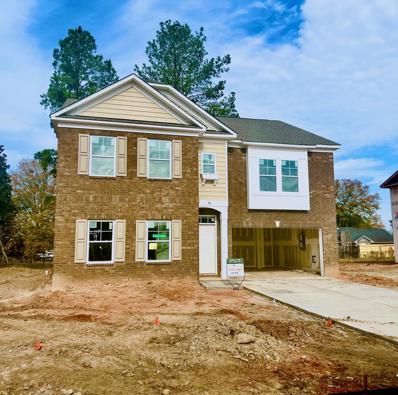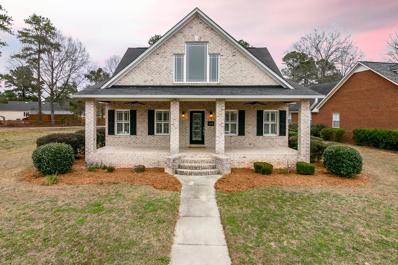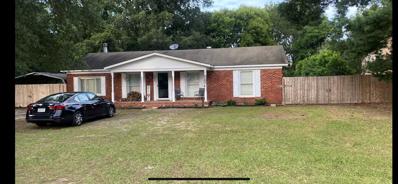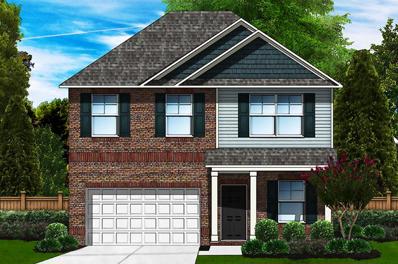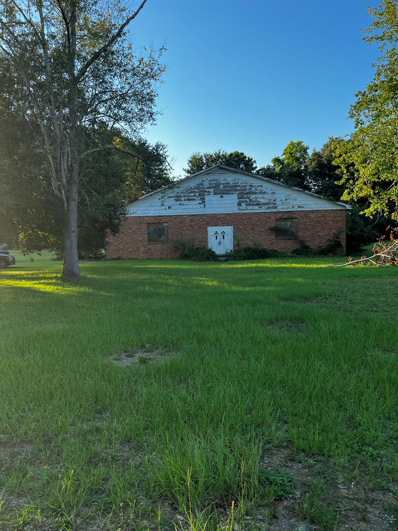Sumter SC Homes for Sale
$78,000
22 Gerald Sumter, SC 29150
- Type:
- Other
- Sq.Ft.:
- 1,024
- Status:
- Active
- Beds:
- 2
- Lot size:
- 0.34 Acres
- Year built:
- 1940
- Baths:
- 1.00
- MLS#:
- 163713
- Subdivision:
- N/A
ADDITIONAL INFORMATION
downtown cutie with a detached garage. good rental return.
$182,490
1122 Russell Ave Sumter, SC 29150
- Type:
- Other
- Sq.Ft.:
- 1,100
- Status:
- Active
- Beds:
- 3
- Lot size:
- 0.13 Acres
- Year built:
- 2024
- Baths:
- 2.00
- MLS#:
- 163636
- Subdivision:
- NA
ADDITIONAL INFORMATION
The Juniper Duplex is just the right amount of square footage with 1100. This McGuinn Hybrid Homes floor plan includes 3 beds and 2 baths, plus a one-car garage. The main living area uses the open concept giving you that spacious feeling. The gourmet kitchen features granite countertops and a breakfast bar. The master suite, nestled in the back of the home, provides the quiet retreat you want with a walk-in closet. Each side of the duplex is individually owned. This home is currently under construction, delivery month is November 2024. Please note that photos are stock photos. Photos will be updated throughout build. This home also has a fabulous fenced in yard! (fence is in progress) Each side of the duplex is individually owned.
$182,490
1124 Russell Ave Sumter, SC 29150
- Type:
- Other
- Sq.Ft.:
- 1,100
- Status:
- Active
- Beds:
- 3
- Lot size:
- 0.13 Acres
- Year built:
- 2024
- Baths:
- 2.00
- MLS#:
- 163635
- Subdivision:
- NA
ADDITIONAL INFORMATION
READY NOW! The Juniper Duplex is just the right amount of square footage with 1100. This McGuinn Hybrid Homes floor plan includes 3 beds and 2 baths, plus a one-car garage. The main living area uses the open concept giving you that spacious feeling. The gourmet kitchen features granite countertops and a breakfast bar. The master suite, nestled in the back of the home, provides the quiet retreat you want with a walk-in closet. This home also has a fabulous fenced in yard! (fence is in progress) Each side of the duplex is individually owned.
$37,000
561 S SUMTER ST Sumter, SC 29150
- Type:
- Other
- Sq.Ft.:
- 1,405
- Status:
- Active
- Beds:
- 3
- Lot size:
- 0.37 Acres
- Year built:
- 1920
- Baths:
- 1.00
- MLS#:
- 163523
- Subdivision:
- None
ADDITIONAL INFORMATION
$294,900
3196 Daufaski Sumter, SC 29150
- Type:
- Other
- Sq.Ft.:
- 2,234
- Status:
- Active
- Beds:
- 4
- Lot size:
- 0.22 Acres
- Year built:
- 2006
- Baths:
- 3.00
- MLS#:
- 163378
- Subdivision:
- Carolina Palms
ADDITIONAL INFORMATION
Best deal in Carorolina Palms !!!! Quality built custom home. Down stairs has a split bedroom floor plan, lots of storage, large pantry, polywood blinds, custom white kitchen cabinets, dining room over looking private fenced back yard, oversized 2 car garage all located on a corner lot. The spacious master bedroom offers a trey ceiling, large walk in closet, double vanities, jetted tub with a separate handicap accessible shower. Bonus room is the fourth bedroom complete with new HVAC unit , closet and lots of walk in attic space.
$125,000
254 E Red Bay Sumter, SC 29150
- Type:
- Single Family
- Sq.Ft.:
- 1,092
- Status:
- Active
- Beds:
- 3
- Lot size:
- 0.23 Acres
- Year built:
- 1947
- Baths:
- 1.00
- MLS#:
- 584214
ADDITIONAL INFORMATION
Calling first time home buyers or investors. Be the first to check out this 3 bed 1 bath brick ranch. This home was recently rehabbed and is waiting for it's new owners. Don't miss out on this opportunity to have this move-in ready home with a new roof and fenced yard.
$175,000
118 Henrietta Sumter, SC 29150
- Type:
- Other
- Sq.Ft.:
- 1,676
- Status:
- Active
- Beds:
- 3
- Lot size:
- 0.34 Acres
- Year built:
- 1969
- Baths:
- 2.00
- MLS#:
- 162939
- Subdivision:
- Curtis Park
ADDITIONAL INFORMATION
A terrific place to call home! 118 Henrietta St., ranch-style home with 3 bedrooms, 2 baths, and 1676 sq. ft. of living space. This home has great features, at a terrific price. Living/dining area freshly painted & other rooms have been decluttered. (see before and after pics) Hardwood floors throughout most of the home. Roof replaced 2010, windows updated 2002 (new window in the kitchen added 2024), HVAC system 2017 offering a solid and efficient home for years to come. The backyard has potential to be an oasis with a covered deck, perfect for relaxing or hosting. Conveniently located close to SAFB, schools, stores, & restaurants. SOLD AS IS- inspection is welcome! Buyer or their agent to verify all details. 24-hour notice Appointment REQUIRED. Occupied by people and pets.
$399,900
385 Mallard Drive Sumter, SC 29150
- Type:
- Single Family
- Sq.Ft.:
- 2,664
- Status:
- Active
- Beds:
- 4
- Lot size:
- 0.49 Acres
- Year built:
- 1988
- Baths:
- 3.00
- MLS#:
- 581192
- Subdivision:
- IDLEWILD
ADDITIONAL INFORMATION
Beautiful home in popular Idlewild! Beautifully landscaped yard with newly update sprinklers. Huge front porch to sit and enjoy the beautiful Palmetto trees. Gorgeous in-ground pool converted to salt water, new pump, and new concrete surround. Back deck with awning to enjoy the beautiful view or sunroom with new flooring and ceiling fan. Large 2-door garage. Primary suite on main floor. 3 bedrooms with bonus space upstairs. Most windows replaced with lifetime transferrable warranty. Exterior painted and all soffit redone. All new outdoor ceiling fans and new one in primary bedroom. House partially replumbed, all new commodes, many new sink fixtures. Access gates added to privacy fence for large vehicles or items to be brought into back yard. Large storage shed. Corner lot. Must see!!
$342,900
218 W Calhoun St. Sumter, SC 29150
- Type:
- Other
- Sq.Ft.:
- 3,151
- Status:
- Active
- Beds:
- 3
- Lot size:
- 0.2 Acres
- Year built:
- 1920
- Baths:
- 3.00
- MLS#:
- 161923
- Subdivision:
- Historic
ADDITIONAL INFORMATION
Walk into this historic Victoria beauty & you will be enchanted w/the foyer & grand staircase leading upstairs. Stepping into the formal living room off the foyer you will immediately notice the crown molding enhancing this large living rm & the bank of windows giving lots of natural light. The room is also enhanced by the lovely fireplace & pocket doors leading from the foyer into the living room & also into the gorgeous, oversized dining room w/built-in window seat & continuation of the beautiful crown molding. The back of the house includes the kitchen & precious "keeping roomâ??, lg laundry room & downstairs bath. Upstairs are 3 b/rooms & 2 baths. The m/bedroom & bath are huge! Picture the backyard & huge patio enhanced by your creation of outdoor space & English garden effect. LOVELY!!!
- Type:
- Single Family
- Sq.Ft.:
- 1,309
- Status:
- Active
- Beds:
- 3
- Lot size:
- 0.43 Acres
- Year built:
- 1949
- Baths:
- 1.00
- MLS#:
- 574001
ADDITIONAL INFORMATION
Beautiful home in Sumter, South Carolina! This charming 3-bedroom, 1-bathroom house is situated on a spacious .43-acre corner lot, offering the perfect blend of indoor and outdoor living. Step inside and be captivated by the original hardwood floors that exude warmth and character. The 1309 sq ft layout provides a comfortable and cozy space for you and your family. Don't miss the opportunity to make this house your home sweet home!
$120,000
26 Corbett Street Sumter, SC 29150
- Type:
- Single Family
- Sq.Ft.:
- 1,391
- Status:
- Active
- Beds:
- 3
- Lot size:
- 0.29 Acres
- Year built:
- 1905
- Baths:
- 2.00
- MLS#:
- 24022483
ADDITIONAL INFORMATION
With the potential for both short-term and long-term rental income, this property is a great investment opportunity. Use it as a vacation or Airbnb rental when you're not occupying it yourself, or rent it out long-term for a steady stream of income. Don't miss out on this great opportunity to own a profitable investment property in a prime location. This property is apart of a portfolio of three other properties and can be purchased individually or with the portfolio. Contact us today.
$297,990
925 Curlew Sumter, SC 29150
- Type:
- Other
- Sq.Ft.:
- 2,071
- Status:
- Active
- Beds:
- 5
- Lot size:
- 2,071 Acres
- Year built:
- 2022
- Baths:
- 3.00
- MLS#:
- 155889
- Subdivision:
- Heritage Bay
ADDITIONAL INFORMATION
The Adger "B" 4 side brick home built by Hurricane Builders offers 5 bedrooms and 3 full baths. This two story home has granite countertops throughout, stainless steel appliances, natural gas range, heat and hot water. Trane HVAC with "SMART" thermostats. Electric vehicle charging port in garage. Partially landscaped yard with automatic irrigation system. Community pool and clubhouse. Located close to Shaw AFB and town. PHOTOS ARE STOCK PHOTOS AND COLOR/DESIGN MAY NOT BE USED IN HOME. 1% EM required. Hurricane will give $10,000 towards closing cost if you use 1 of their preferred lenders.
- Type:
- Other
- Sq.Ft.:
- 836
- Status:
- Active
- Beds:
- 3
- Lot size:
- 0.28 Acres
- Year built:
- 1940
- Baths:
- 1.00
- MLS#:
- 155664
- Subdivision:
- None
ADDITIONAL INFORMATION
Great opportunity for a rental or flip! New roof! (3 years old) New HVAC The perfect opportunity for the right person to bring this home to life! Investor/Handyman Special! Selling AS-IS, where is, with any and all faults. No repairs of any kind will be made. ONLY ACCEPTING OFFERS OF CASH OR CASH EQUIVALENTS WITH NO FINANCING CONTINGENCIES.
- Type:
- Other
- Sq.Ft.:
- 1,331
- Status:
- Active
- Beds:
- 4
- Lot size:
- 0.31 Acres
- Year built:
- 1957
- Baths:
- 2.00
- MLS#:
- 155641
- Subdivision:
- Crosswell
ADDITIONAL INFORMATION
- Type:
- Other
- Sq.Ft.:
- 1,592
- Status:
- Active
- Beds:
- 3
- Lot size:
- 0.12 Acres
- Year built:
- 2022
- Baths:
- 3.00
- MLS#:
- 155350
- Subdivision:
- Hunters Crossing
ADDITIONAL INFORMATION
The Meritage Townhouse features an open floor plan 1st floor living space including a half bath & 2 car garage. 2nd floor has 3 bedrooms, 2 full baths, washer/dryer hookup, a large master closet, a spacious storage room & two linen closets - there are tons of storage options in this home. Many Green Smart energy saving features including tankless hot water heater & programmable thermostat! 3 miles from Shaw AFB. This townhome is an end unit. Currently under construction, completion expected for early January 2023. Photos are stock. Get up to $5,000 in seller paid closing costs & prepaids with preferred lender. PLUS $5,000 in mad money to be used for closing costs with preferred lender, for upgrades, or to reduce the sales price. Virtual tour: https://my.matterport.com/show/?m=7Sqzzpi4cRM
- Type:
- Other
- Sq.Ft.:
- 1,592
- Status:
- Active
- Beds:
- 3
- Lot size:
- 0.06 Acres
- Year built:
- 2022
- Baths:
- 3.00
- MLS#:
- 155348
- Subdivision:
- Hunters Crossing
ADDITIONAL INFORMATION
The Meritage Townhouse features an open floor plan 1st floor living space including a half bath & 2 car garage. 2nd floor has 3 bedrooms, 2 full baths, washer/dryer hookup, a large master closet, a spacious storage room & two linen closets - there are tons of storage options in this home. Many Green Smart energy saving features including tankless hot water heater & programmable thermostat! 3 miles from Shaw AFB. Currently under construction, completion expected for early January 2023. Photos are stock. Get up to $5,000 in seller paid closing costs & prepaids with preferred lender. PLUS $5,000 in mad money to be used for closing costs with preferred lender, for upgrades, or to reduce the sales price. Virtual tour: https://my.matterport.com/show/?m=7Sqzzpi4cRM
- Type:
- Other
- Sq.Ft.:
- 1,592
- Status:
- Active
- Beds:
- 3
- Lot size:
- 0.07 Acres
- Year built:
- 2022
- Baths:
- 3.00
- MLS#:
- 155346
- Subdivision:
- Hunters Crossing
ADDITIONAL INFORMATION
The Meritage Townhouse features an open floor plan 1st floor living space including a half bath & 2 car garage. 2nd floor has 3 bedrooms, 2 full baths, washer/dryer hookup, a large master closet, a spacious storage room & two linen closets - there are tons of storage options in this home. Many Green Smart energy saving features including tankless hot water heater & programmable thermostat! 3 miles from Shaw AFB. Currently under construction, completion expected for early January 2023. Photos are stock. Get up to $5,000 in seller paid closing costs & prepaids with preferred lender. PLUS $5,000 in mad money to be used for closing costs with preferred lender, for upgrades, or to reduce the sales price. Virtual tour: https://my.matterport.com/show/?m=7Sqzzpi4cRM
- Type:
- Other
- Sq.Ft.:
- 1,592
- Status:
- Active
- Beds:
- 3
- Lot size:
- 0.09 Acres
- Year built:
- 2022
- Baths:
- 3.00
- MLS#:
- 155345
- Subdivision:
- Hunters Crossing
ADDITIONAL INFORMATION
The Meritage Townhouse features an open floor plan 1st floor living space including a half bath & 2 car garage. 2nd floor has 3 bedrooms, 2 full baths, washer/dryer hookup, a large master closet, a spacious storage room & two linen closets - there are tons of storage options in this home. Many Green Smart energy saving features including tankless hot water heater & programmable thermostat! 3 miles from Shaw AFB. This townhome is an end unit. Currently under construction, completion expected for early January 2023. Photos are stock. Get up to $5,000 in seller paid closing costs & prepaids with preferred lender. PLUS $5,000 in mad money to be used for closing costs with preferred lender, for upgrades, or to reduce the sales price. Virtual tour: https://my.matterport.com/show/?m=7Sqzzpi4cRM
- Type:
- Other
- Sq.Ft.:
- 3,198
- Status:
- Active
- Beds:
- 5
- Lot size:
- 0.22 Acres
- Year built:
- 2022
- Baths:
- 4.00
- MLS#:
- 155189
- Subdivision:
- Heritage Bay
ADDITIONAL INFORMATION
Presenting the 5 BD/ 3.5 BA Catalina floorplan by Great Southern Homes, South Carolina's #1 home builder! Downstairs boasts a huge formal dining area with coffered ceilings, walk-in pantry accompanying the massive kitchen, and LVT throughout. Owner's suite is on the first floor with four additional bedrooms, two full bathrooms, AND huge bonus room on the second floor. So much natural light in this home, which backs up to 44 acres of NEVER-to-be-developed Carolina bay!! Active military always receives $2k discount off listing price!! $10k MAD MONEY toward rate buy down, closing costs, etc. if closing before end of year. Call today to see!
- Type:
- Other
- Sq.Ft.:
- 3,249
- Status:
- Active
- Beds:
- 5
- Lot size:
- 0.27 Acres
- Year built:
- 2022
- Baths:
- 3.00
- MLS#:
- 155134
- Subdivision:
- Heritage Bay
ADDITIONAL INFORMATION
Not a single detail is overlooked in the 5BD/ 3BA Beaumont floor plan by Great Southern Homes. Receive up to $10k from seller on price, CC, or rate buy-down, and an ADDITIONAL $10k when using our preferred lender. Live in affordable luxury in this all-brick home, and enjoy its smart and energy-efficient features, a gas stove, gas log fireplace, oak railing with wrought iron pickets leading to the second floor, and MASSIVE owner's suite complete with a glass shower, soaking tub, and two separate vanities. If plenty of space to entertain (with bluetooth speakers in the kitchen ceiling to boot) and natural light are what you desire, your home search ends here. Model home photography used. Call for specifics.
- Type:
- Other
- Sq.Ft.:
- 2,781
- Status:
- Active
- Beds:
- 4
- Lot size:
- 0.22 Acres
- Year built:
- 2022
- Baths:
- 4.00
- MLS#:
- 155080
- Subdivision:
- Heritage Bay
ADDITIONAL INFORMATION
This is the Devereaux by Great Southern Homes. This 4 bed 3.5 bath home has a formal living room & dining room open to the large entertainers kitchen with tons of counter space, open concept family room & a half bathroom. Upstairs has 4 bedrooms, 3 full baths, laundry room w/ extra storage space, & a bonus room! Home showcases Granite countertops, LVT flooring throughout the living space, stainless steel appliances, bluetooth music port with speakers in the kitchen, and much more! Call me today to find out more! Stock photos used, please check with listing agent for colors and options. Estimated completion Dec 2022. Buyer incentives available, call agent for details!
$310,000
455 Veranda Dr Sumter, SC 29150
- Type:
- Other
- Sq.Ft.:
- 2,244
- Status:
- Active
- Beds:
- 4
- Lot size:
- 0.34 Acres
- Year built:
- 2009
- Baths:
- 3.00
- MLS#:
- 152902
- Subdivision:
- Garden Gate
ADDITIONAL INFORMATION
Custom built 4 BR, 3 BT home with hardwood floors and plantation shutters throughout. Spacious kitchen with custom wood cabinets, cathedral wood ceiling, ceramic tile backsplash, granite countertops, stainless appliances, dual oven and gas stove. Large master with trey ceiling, master bathroom with granite counter tops, dual vanities and walk in tile shower, gas fireplace, central vacuum, security system and sprinkler system.
- Type:
- Other
- Sq.Ft.:
- 1,595
- Status:
- Active
- Beds:
- 3
- Lot size:
- 0.46 Acres
- Year built:
- 1965
- Baths:
- 2.00
- MLS#:
- 152866
- Subdivision:
- Sunset Homes
ADDITIONAL INFORMATION
Beautiful move in ready home. Located in neighborhood close to town & school. Beautiful hardwood throughout the house with a large back yard that includes 2 sheds and a 10x12 deck. Home will include all kitchen appliances & a home warranty. Home has open floor plan with large living room that opens to the kitchen and a bonus room or 4th bedroom. FHA assumable mortgage to whom qualify 3.25%
- Type:
- Other
- Sq.Ft.:
- 2,225
- Status:
- Active
- Beds:
- 5
- Lot size:
- 0.21 Acres
- Year built:
- 2022
- Baths:
- 3.00
- MLS#:
- 152864
- Subdivision:
- Heritage Bay
ADDITIONAL INFORMATION
The Bentcreek, by Great Southern Homes, The Carolina's home builder! This 5 bd 3 bath home is one of our most popular floorplans. Bedroom downstairs with full bath. Beautiful kitchen, LVT flooring throughout downstairs, huge island over looking family room. Upstairs separate living area and LARGE master with private bath including his and hers closets. 3 additional spacious bedrooms! Call 781-733-6744 today to find out more. STOCK PHOTOS ARE USED. PLEASE CHECK W/ AGENT FOR COLOR & OPTIONS DETAILS. Closing TBD.
$65,000
47 Jonathan St Sumter, SC 29150
- Type:
- Other
- Sq.Ft.:
- 7,278
- Status:
- Active
- Beds:
- n/a
- Lot size:
- 0.64 Acres
- Year built:
- 1984
- Baths:
- MLS#:
- 152856
- Subdivision:
- Sedge Field
ADDITIONAL INFORMATION
Property is being SOLD AS IS! Great opportunity for a storage building or repurposed for a residential home facility. Make an OFFER!!

Andrea D. Conner, License 102111, Xome Inc., License 19633, [email protected], 844-400-XOME (9663), 751 Highway 121 Bypass, Suite 100, Lewisville, Texas 75067

The information being provided is for the consumer's personal, non-commercial use and may not be used for any purpose other than to identify prospective properties consumer may be interested in purchasing. Any information relating to real estate for sale referenced on this web site comes from the Internet Data Exchange (IDX) program of the Consolidated MLS®. This web site may reference real estate listing(s) held by a brokerage firm other than the broker and/or agent who owns this web site. The accuracy of all information, regardless of source, including but not limited to square footages and lot sizes, is deemed reliable but not guaranteed and should be personally verified through personal inspection by and/or with the appropriate professionals. Copyright © 2024, Consolidated MLS®.

Information being provided is for consumers' personal, non-commercial use and may not be used for any purpose other than to identify prospective properties consumers may be interested in purchasing. Copyright 2024 Charleston Trident Multiple Listing Service, Inc. All rights reserved.
Sumter Real Estate
The median home value in Sumter, SC is $162,000. This is higher than the county median home value of $157,100. The national median home value is $338,100. The average price of homes sold in Sumter, SC is $162,000. Approximately 44.9% of Sumter homes are owned, compared to 43.04% rented, while 12.07% are vacant. Sumter real estate listings include condos, townhomes, and single family homes for sale. Commercial properties are also available. If you see a property you’re interested in, contact a Sumter real estate agent to arrange a tour today!
Sumter, South Carolina 29150 has a population of 42,920. Sumter 29150 is more family-centric than the surrounding county with 28.02% of the households containing married families with children. The county average for households married with children is 24.78%.
The median household income in Sumter, South Carolina 29150 is $43,051. The median household income for the surrounding county is $49,040 compared to the national median of $69,021. The median age of people living in Sumter 29150 is 32.3 years.
Sumter Weather
The average high temperature in July is 91.5 degrees, with an average low temperature in January of 33.9 degrees. The average rainfall is approximately 47.4 inches per year, with 0.7 inches of snow per year.
