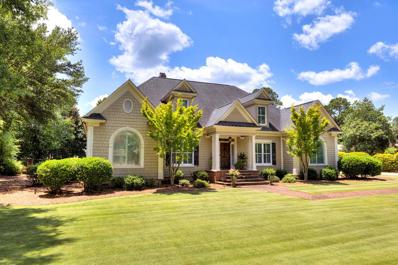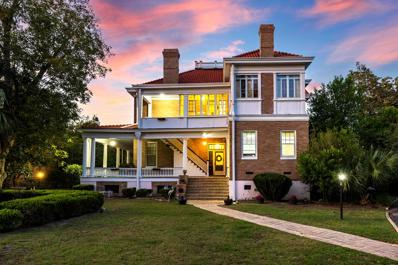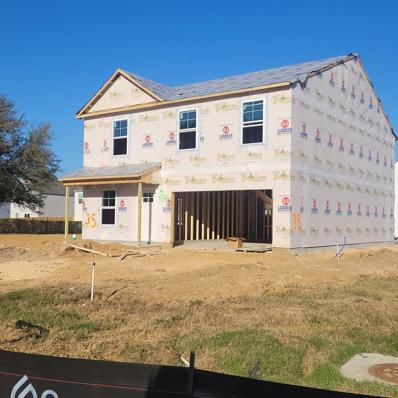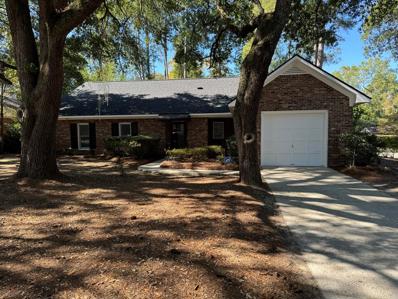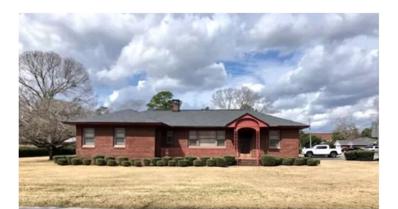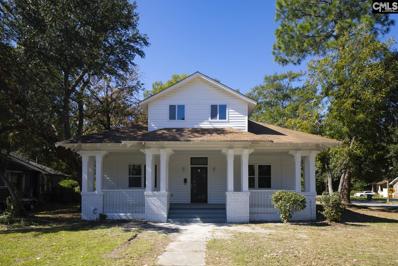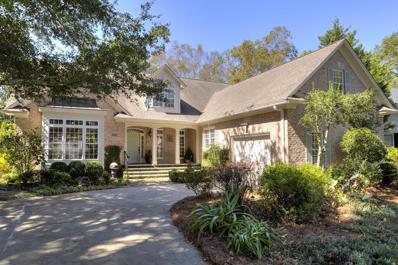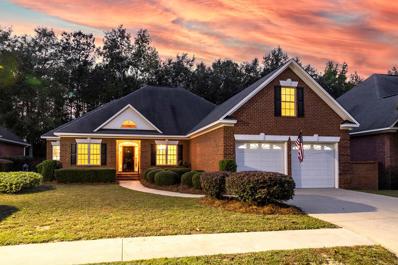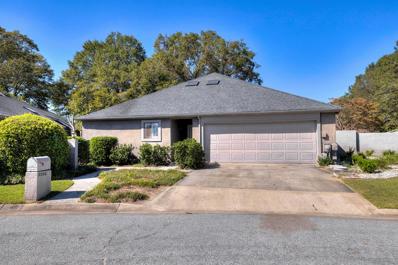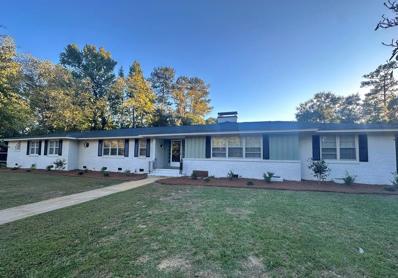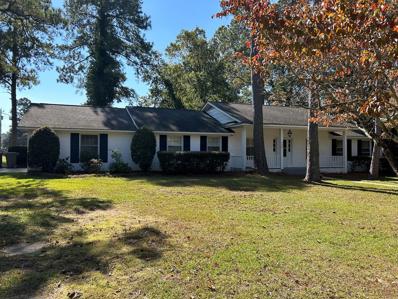Sumter SC Homes for Sale
$779,000
2802 PORCHER DR Sumter, SC 29150
- Type:
- Other
- Sq.Ft.:
- 4,398
- Status:
- Active
- Beds:
- 5
- Lot size:
- 0.72 Acres
- Year built:
- 1994
- Baths:
- 4.00
- MLS#:
- 168015
- Subdivision:
- DEERFIELD
ADDITIONAL INFORMATION
Step into Luxury in This Stunning Two-Story Home! Experience elegance with a chef's dream kitchen featuring marble countertops, a large island, and beautiful hardwood floors downstairs. This exceptional home offers 4 bedrooms on the main level, including a luxurious master suite, and 3 full baths. Upstairs, discover 2 large bonus rooms, each with its own staircase. One bonus room boasts built-ins and a full bath, perfect for use as a game room or additional bedrooms. Enjoy the beautifully landscaped backyard, your own private courtyard oasis. Additional features include a 3-car garage. Perfect for families and entertaining alike, don't miss out on this exquisite property!
$800,000
24 Warren St Sumter, SC 29150
- Type:
- Other
- Sq.Ft.:
- 5,622
- Status:
- Active
- Beds:
- 6
- Lot size:
- 1.46 Acres
- Year built:
- 1912
- Baths:
- 5.00
- MLS#:
- 168008
- Subdivision:
- N/A
ADDITIONAL INFORMATION
Discover the charm of Bed and Breakfast 1912, an active estate at 24 Warren St. Set on 1.5 acres, this historic mansion, built in 1912, features beautifully restored millwork. The first-floor owner's suite offers convenient access to the kitchen, laundry, and a Butler's pantry. Three private suites with full bathrooms provide guest comfort, with one featuring a separate entrance and private enclosed porch. One additional room and hall full bath. The estate includes two formal sitting rooms, a formal dining room, and a basement with essential utilities. With ample parking and a two-car garage, this property blends historic elegance with modern functionality, making it an ideal investment opportunity.
- Type:
- Other
- Sq.Ft.:
- 2,738
- Status:
- Active
- Beds:
- 4
- Lot size:
- 0.19 Acres
- Year built:
- 2024
- Baths:
- 3.00
- MLS#:
- 166988
- Subdivision:
- Timberline Meadows
ADDITIONAL INFORMATION
Brick Ranch 1.5 level in the timeless community of Timberline Meadows. Experience modern living at its finest in The Brice, featuring an open-concept layout. This brick ranch has a welcoming foyer with molding and trim. The garage entrance is perfect with the mudroom, a dropzone with cubbies, and a bench for your shoes and belongings. As you move through the laundry room, you'll discover a spacious kitchen, cozy breakfast area, and inviting family room. Towards the front of the house, two generously sized bedrooms and a shared full bathroom await. At the heart of it all, a luxurious primary suite offers a serene retreat for relaxation and rejuvenation. The Brice provides the flexibility you need to embrace the ultimate version of your life. There are so many features to talk about.
- Type:
- Other
- Sq.Ft.:
- 2,504
- Status:
- Active
- Beds:
- 4
- Lot size:
- 0.2 Acres
- Year built:
- 2024
- Baths:
- 3.00
- MLS#:
- 165988
- Subdivision:
- Timberline Meadows
ADDITIONAL INFORMATION
Timberline Meadows is a timeless neighborhood with modern home features and open-concept layouts! Welcome to The Wallace! This stunning property boasts 4 bedrooms & 3 bathrooms, providing ample space for you and your family. As soon as you step inside, you'll be greeted by a gourmet kitchen that will swoon any chef. With top-of-the-line appliances and plenty of counter space, cooking has never been more enjoyable. Make your way up the oak stairs to discover a bonus room on the upper level that is perfect for a playroom or home office. adjacent to 4th bed w/bath. Head outside to the covered patio, where you can soak up some sun or entertain guests. But that's not all â?? this home also features an extended garage, providing even more storage space for your belongings.
- Type:
- Other
- Sq.Ft.:
- 2,758
- Status:
- Active
- Beds:
- 3
- Lot size:
- 0.24 Acres
- Year built:
- 2024
- Baths:
- 3.00
- MLS#:
- 165986
- Subdivision:
- Timberline Meadows
ADDITIONAL INFORMATION
Welcome to The Rylen! This stunning property boasts 4 spacious bedrooms and 3 full bathrooms, perfect for you and your loved ones. Step inside and be greeted by a gourmet kitchen, complete with top-of-the-line appliances, sleek countertops, and ample storage space. Cooking has never been more enjoyable in this modern and functional space. Unwind after a long day in the primary bath on the main level featuring a beautiful free-standing tub, creating a spa-like experience right in the comfort of your own home. The oak stairs add an elegant touch to the already impressive interior design. The upper level offers a bonus room with a 4th bd and 3rd ba & Flex room that can be used for an office, library, craft, or playroom, the possibilities are endless!
$163,000
236 Lemmon Street Sumter, SC 29150
- Type:
- Single Family
- Sq.Ft.:
- 1,148
- Status:
- Active
- Beds:
- 3
- Lot size:
- 0.33 Acres
- Year built:
- 1962
- Baths:
- 2.00
- MLS#:
- 596192
ADDITIONAL INFORMATION
This stunning, recently renovated home is truly move-in ready and perfect for your family! With brand-new roofing shingles and a fresh coat of paint inside and out, it exudes a sense of modern charm. You'll love the updated appliances and elegant granite countertops, complemented by beautiful hardwood floors that run throughout the entire space. The inviting masonry fireplace serves as a cozy focal point, while the fenced backyard promises privacy and safe play for kids. Situated on a generous corner lot with meticulously maintained landscaping, this home has everything you need. Don't miss the chance to see this captivating property today!
- Type:
- Other
- Sq.Ft.:
- 2,245
- Status:
- Active
- Beds:
- 5
- Lot size:
- 0.13 Acres
- Year built:
- 2024
- Baths:
- 3.00
- MLS#:
- 165981
- Subdivision:
- Canopy Of Oaks At Hunters Crossing
ADDITIONAL INFORMATION
Introducing The Benjamin, one of our most popular floorplans which features a main level that boasts an open great room leading into a spacious kitchen and dining room. The downstairs bedroom is convenient to the full bathroom. The second level has a large owner's suite with vaulted ceiling along with a loft and three additional bedrooms & full bath.
- Type:
- Single Family
- Sq.Ft.:
- 2,245
- Status:
- Active
- Beds:
- 5
- Lot size:
- 0.13 Acres
- Year built:
- 2024
- Baths:
- 3.00
- MLS#:
- 595965
- Subdivision:
- HUNTERS CROSSING
ADDITIONAL INFORMATION
Introducing The Benjamin, one of our most popular floor plans which features a main level that boasts an open great room leading into a spacious kitchen and dining room. The downstairs bedroom is convenient to the full bathroom. The second level has a large ownerâ??s suite with vaulted ceiling along with a loft and three additional bedrooms & full bath.
- Type:
- Other
- Sq.Ft.:
- 2,040
- Status:
- Active
- Beds:
- 4
- Lot size:
- 1.5 Acres
- Year built:
- 2024
- Baths:
- 2.00
- MLS#:
- 165961
- Subdivision:
- Havenwood Links
ADDITIONAL INFORMATION
This beautiful and spacious 2025 model manufactured home sits on 1.502 acres. A large living room flows into a very roomy kitchen with a sizeable dining and family room attached. A great space for entertainment or just a quiet night at home. The primary bedroom has a very roomy primary bathroom attached with separate shower and bath tub and double vanity. The 3 spare bedrooms are on the opposite side of the home with the extra bath. Out to the back, you will find a little patio where you can enjoy you evenings with your favorite beverage and watch the wildlife. Grass seeds have been sown.
$262,000
520 Winn St Sumter, SC 29150
- Type:
- Other
- Sq.Ft.:
- 1,981
- Status:
- Active
- Beds:
- 3
- Lot size:
- 0.21 Acres
- Year built:
- 1987
- Baths:
- 2.00
- MLS#:
- 165933
- Subdivision:
- N/A
ADDITIONAL INFORMATION
Beautiful home in the historic area of town fully remodeled. This home features a New Roof, New HVAC system, New Flooring throughout, New Cabinets, Granite Counters. This home has large bedrooms as well as an oversized primary bedroom complete with his/her closets. Home features 9 ft ceilings throughout. This is a gem in a wonderful neighborhood. Seller is JD Gainey, owner of Gainey Construction Company LLC and Broker-In -Charge of Advantage realty group.
$350,000
401 Adams Ave Sumter, SC 29150
- Type:
- Other
- Sq.Ft.:
- 2,000
- Status:
- Active
- Beds:
- 4
- Lot size:
- 0.5 Acres
- Year built:
- 1953
- Baths:
- 3.00
- MLS#:
- 165927
- Subdivision:
- Westhaven
ADDITIONAL INFORMATION
Welcome to 401 Adams Ave, a charming 3-bedroom, 1.5-bath home located in the heart of Sumter, SC. This property boasts original hardwood floors, offering a warm and timeless appeal throughout the spacious living areas. The home exudes character with its classic architectural details, perfect for those who appreciate vintage charm with modern comfort. What sets this property apart is the fully renovated 1-bedroom apartment connected to the main house. Ideal for generating rental income or hosting guests, the apartment features contemporary finishes, ensuring both style and convenience. Whether you're looking to invest or find a cozy home with additional living space, this property offers endless possibilities for personal enjoyment or potential revenue.
$360,000
334 Church Street Sumter, SC 29150
- Type:
- Single Family
- Sq.Ft.:
- 3,762
- Status:
- Active
- Beds:
- 5
- Lot size:
- 0.28 Acres
- Year built:
- 1915
- Baths:
- 2.00
- MLS#:
- 595568
ADDITIONAL INFORMATION
Charming Home with Modern Upgrades in Prime Location. Built in 1915, this home is nestled on a corner lot in a sought-after historic area, just moments away from a shopping mall, parks, schools, and local markets. The large welcoming front porch, just waiting for rocking chairs and a porch swing is just the start as you step into a beautifully updated residence that seamlessly blends historic charm with contemporary conveniences. Inside, youâ??ll find a thoughtful renovations that maintain the charm that include new LVP flooring throughout, timeless floorplan with large open foyer with transom windows that draws you through the center of the home passing the living room with large archways, office/bedroom1, bedroom 2, bedroom 3, full bathroom, kitchen/dining area and staircase reminding you that this is just the beginning of it's grand reveal. The interior boasts fresh paint, with a pop of color and modern lighting fixtures throughout, enhancing the homeâ??s welcoming atmosphere. The heart of the home is the stunning kitchen, complete with new appliances, quartz counter tops, island with sink perfect for culinary enthusiasts. Breakfast area perfect for 2 overlooking the yard with mature trees and a large open dining area calling for those family gatherings. The bedrooms are spacious with surprises around each corner with the blend of old and new. The bathrooms have been completely remodeled to provide a fresh, modern look with all the extras, large walk-in tile shower you just have to see! Upstairs the ceilings have been raised, allowing a large open feel! Large open flex room, perfect for a media room offers endless possibilities for entertainment, relaxation, or an additional area for a guest suite or home office. Renovations include modern convivence of two new HVAC system with warranties, updated electrical wiring and panels throughout, ensuring comfort and safety. They have thought of it all, with 60% of the framing updated, new insulation, siding, and all the updates this property combines the best of both worlds: classic appeal and modern functionality. Donâ??t miss your chance to own this unique gem in a vibrant community. Schedule a showing today!
$375,000
3355 Rustic Drive Sumter, SC 29150
- Type:
- Single Family
- Sq.Ft.:
- 2,678
- Status:
- Active
- Beds:
- 4
- Lot size:
- 0.24 Acres
- Year built:
- 2024
- Baths:
- 2.00
- MLS#:
- 595470
- Subdivision:
- TIMBERLINE MEADOWS
ADDITIONAL INFORMATION
NEW STANLEY MARTIN HOME! Welcome to your future dream home! This exceptional 4-bedroom, 3-bathroom residence is designed with both functionality and luxury in mind, offering a spacious open floorplan that's perfect for family gatherings and entertaining. Imagine preparing meals in the gourmet kitchen, complete with a wall oven, a large island, and an abundance of natural light streaming in from the generous windows. It's a culinary enthusiast's paradise! Convenience is at your fingertips with a well-appointed laundry room featuring wall cabinets above the washer and dryer for optimal storage. Just off the kitchen, the mudroom provides cubbies and a bench, ensuring everything has its placeâ??a true organizational haven. Step outside to unwind on the serene screened-in back patio, where you can enjoy the outdoors without any interruptions. It's an ideal spot for morning coffees or evening relaxation. The large primary bedroom is your personal retreat, boasting a luxurious ensuite bathroom. Indulge yourself with a tiled shower that includes a comfortable seat and a separate freestanding tubâ??your private spa experience awaits. The second floor offers versatility with a fourth bedroom that includes a walk-in closet, a full bathroom, and a bonus room that can be adapted to suit your lifestyle needs. Additionally, a finished storage room provides extra space for all your treasures. This home is more than just a place to live; it's a place to love and create lasting memories. Are you ready to make it yours? STOCK PHOTOS used for The Rylen floorplan for illustration purposes. Interest rate of 4.875% available on select homes for a limited time!** Contact me today to learn more!
$465,000
326 STEWART ST Sumter, SC 29150
- Type:
- Other
- Sq.Ft.:
- 3,029
- Status:
- Active
- Beds:
- 4
- Lot size:
- 0.45 Acres
- Year built:
- 2004
- Baths:
- 3.00
- MLS#:
- 165901
- Subdivision:
- Downtown Historic Area
ADDITIONAL INFORMATION
LOCATED IN SUMTER'S POPULAR DOWNTOWN AREA Less than 2 miles from its Downtown Vibe: Events/Shopping/Rooftop restaurants/Coffee shops/Farmers markets/Art Gallery. Downtown is an excellent area for outdoor activities, such as Swan Lake Gardens/the Shot Pouch Greenway. Golf Cart Happy Area. Neighbors stroll and wave. This custom-built all-brick home has a vast living/dining area lined with beautiful heart pine flooring and glass windows across the entire private backyard. Relax on the covered raised patio overlooking the gorgeous master gardener's dream yard. This yard is a botanical garden registered as a natural habitat. Downstairs Primary Bedroom and Flex room. The spacious laundry room has various uses. 2 huge walk-in attics expand the sf of the home easily within the current structure.
$520,000
180 NAUTICAL DR Sumter, SC 29150
- Type:
- Other
- Sq.Ft.:
- 3,758
- Status:
- Active
- Beds:
- 6
- Lot size:
- 0.44 Acres
- Year built:
- 2016
- Baths:
- 4.00
- MLS#:
- 165897
- Subdivision:
- THE COVE
ADDITIONAL INFORMATION
This 6-bedroom Craftsmen style home located in The Cove is well-designed & executed. A stunning arched threshold leads down a judge's paneled hallway to the main living area, anchored by a gas fireplace. The heart of the home kitchen features a central island, breakfast bar, gas cooktop, & pull-out drawer cabinets. Adjacent is a butler's pantryâ??an enormous master bedroom with a sitting area and its fireplace. An additional door leads to the covered porch. The split floor plan with 3 bedrooms down and three up. Additional Living area upstairs. Corner lot with no neighbors on either side. The lot to the right is owned by the adjacent property to increase privacy. Fenced landscaped with river rocks lovely front porch and covered patio.
$19,900
43 2ND AVE Sumter, SC 29150
- Type:
- Other
- Sq.Ft.:
- 714
- Status:
- Active
- Beds:
- 2
- Lot size:
- 0.12 Acres
- Year built:
- 1945
- Baths:
- 1.00
- MLS#:
- 165895
- Subdivision:
- None
ADDITIONAL INFORMATION
Investors Special, priced right and ready to sell. Bring all offers. Property is Being Sold As Is, Where Is.
- Type:
- Other
- Sq.Ft.:
- 2,190
- Status:
- Active
- Beds:
- 4
- Lot size:
- 0.12 Acres
- Year built:
- 2024
- Baths:
- 3.00
- MLS#:
- 165893
- Subdivision:
- Canopy Of Oaks At Hunters Crossing
ADDITIONAL INFORMATION
Introducing The Langley from Great Southern Homes. An all new floor plan with an owners suite on Main floor with en suite and walk in closet. Laundry room is on the main level along with a gas log burning fireplace. Foyer with Flex/Office opens to the kitchen featuring an island upgrade with seating capacity and large great room for entertaining. Upstairs you will find 3 additional bedrooms, a loft and a full bathroom.
$355,000
1140 BOARDWALK Sumter, SC 29150
- Type:
- Other
- Sq.Ft.:
- 2,557
- Status:
- Active
- Beds:
- 4
- Lot size:
- 0.18 Acres
- Year built:
- 2005
- Baths:
- 4.00
- MLS#:
- 165892
- Subdivision:
- PARK PLACE
ADDITIONAL INFORMATION
REDUCED $10,000. PARK PLACE-Sought After Established All Custom Built Neighborhood. It is a Quiet Neighborhood with Friendly Neighbors and Immaculate Yards. Low maintenance living- Completely fenced-in brick backyard. Conveniently located on the Columbia/SHAW AFB side of town. LOW TAXES-2023: $2,435.22 annually. $350 annual HOA Includes Entrance and Common Areas. The home has been repainted, and the carpet replaced.
- Type:
- Single Family
- Sq.Ft.:
- 2,190
- Status:
- Active
- Beds:
- 4
- Lot size:
- 0.12 Acres
- Year built:
- 2024
- Baths:
- 5.00
- MLS#:
- 595418
- Subdivision:
- HUNTERS CROSSING
ADDITIONAL INFORMATION
Introducing The Langley from Great Southern Homes. An all new floor plan with an owners suite on Main floor with en suite and walk in closet. Laundry room is on the main level along with a gas log burning fireplace. Foyer with Flex/Office opens to the kitchen featuring an island upgrade with seating capacity and large great room for entertaining. Upstairs you will find 3 additional bedrooms, a loft and a full bathroom.
$245,000
2206 Graystone Sumter, SC 29150
- Type:
- Other
- Sq.Ft.:
- 2,098
- Status:
- Active
- Beds:
- 3
- Lot size:
- 0.2 Acres
- Year built:
- 1986
- Baths:
- 2.00
- MLS#:
- 165858
- Subdivision:
- Graystone
ADDITIONAL INFORMATION
Sunroom off Master Bedroom, 3rd Bedroom upstairs. Interior just painted & new floor in kitchen.
$370,900
535 Edenwood Drive Sumter, SC 29150
- Type:
- Single Family
- Sq.Ft.:
- 2,504
- Status:
- Active
- Beds:
- 4
- Lot size:
- 0.2 Acres
- Year built:
- 2024
- Baths:
- 3.00
- MLS#:
- 595157
- Subdivision:
- TIMBERLINE MEADOWS
ADDITIONAL INFORMATION
Welcome to your dream home, where comfort meets style in the beautiful Wallace floorplan! This main-level living space is designed for those who appreciate exquisite details and effortless entertaining. Step inside to discover an open concept layout that flows seamlessly, crowned with high ceilings in the family room that create a spacious atmosphere perfect for gatherings with loved ones. The living room, with its impressive 11-foot ceiling creates an inviting space for both intimate dinners and larger gatherings. Enter into the sleek, gourmet kitchenâ??a true chefâ??s delight. Imagine preparing meals in style with a large island, pendant lighting, and a striking tile backsplash. The stainless steel appliances and designer finishes ensure that both form and function are perfectly balanced. Quartz countertops and an exceptionally large island with seating make the kitchen a welcoming hub for family and friends. Retreat to the main level primary suite, a personal sanctuary featuring elegant box tray ceilings and a generous walk-in closet. The ensuite bathroom is your private spa, complete with a large, seated tile shower and separate garden tub that promises relaxation at the end of every day. Two additional spacious bedrooms on the main level cater to your lifestyle needs, whether for work or leisure. Upstairs, the private guest bedroom, spacious bonus room, and additional full bathroom provide ample space for visitors or a quiet home office. Throughout the main living areas, LVP flooring combines beauty with durability, while tiled flooring in the bathrooms and laundry room enhances practicality. This home isnâ??t just about living; itâ??s about creating cherished memories in a space that adapts to your every need. Embrace the perfect blend of luxury, comfort, and functionality in your new home! STOCK PHOTOS used for The Wallace floorplan for illustration purposes. Interest rate of 4.875% on select homes for a limited time!** Contact me today to learn more!
$387,900
3375 Rustic Drive Sumter, SC 29150
- Type:
- Single Family
- Sq.Ft.:
- 2,492
- Status:
- Active
- Beds:
- 4
- Lot size:
- 0.19 Acres
- Year built:
- 2024
- Baths:
- 3.00
- MLS#:
- 595151
- Subdivision:
- TIMBERLINE MEADOWS
ADDITIONAL INFORMATION
Welcome to your dream home in the desirable Timberline Meadows neighborhood, where elegance meets sophistication. This beautiful new build highlights the much sought-after Brice floorplan, designed to provide effortless main level living without compromising style or functionality. Step inside to find a welcoming main level featuring two inviting guest bedrooms and a full bath, providing comfort for family and friends. Retreat to your primary suite sanctuary, complete with a sophisticated box tray ceiling, a luxurious ensuite boasting a tiled shower with a convenient seat, and a spacious walk-in closet that truly completes the suite. Experience luxury cooking in a kitchen that boasts a grand island over 9 feet long, perfectly designed for your culinary creations. The breakfast area is adorned with abundant cabinets providing ample room for both serving and storage, making it the perfect setting for those treasured family gatherings. For relaxation or entertaining, enjoy the tranquility of your covered patio or the cozy ambiance of the family room. Venture to the second level to discover a versatile bonus room, perfect for entertaining guests, a full bath, and an additional bedroom offering extra privacy and comfort. This home is appointed with stylish LVP flooring throughout the main living areas and durable tiled flooring in all bathrooms and the laundry room. The upgraded design package is accentuated by elegant quartz countertops and sleek stainless-steel appliances, ensuring both beauty and functionality. Make this exquisite home in Timberline Meadows yours, where every detail is crafted to create a welcoming and sophisticated living experience tailored just for you. STOCK PHOTOS used for The Brice floorplan for illustration purposes. Interest rate of 4.875% on select homes for a limited time!** Contact me today to learn more!
$509,500
24 Edgewater Dr Sumter, SC 29150
- Type:
- Other
- Sq.Ft.:
- 3,929
- Status:
- Active
- Beds:
- 4
- Lot size:
- 0.81 Acres
- Year built:
- 1957
- Baths:
- 3.00
- MLS#:
- 165851
- Subdivision:
- EDGEWATER
ADDITIONAL INFORMATION
It's difficult to get this much square footage in a single level home! This home has been through an extensive update, while maintaining some original charm. The kitchen and all 3 bathrooms have been completely renovated with custom wood cabinets, quartz countertops, ceramic tile, and new shower units & fixtures. There are beautiful, refinished hardwood floors throughout most of the home and new light fixtures and recessed lighting. This home has 3 living room spaces, a dedicated dining room, an eat-in area, an enclosed porch, and lots of parking & outdoor entertainment space. The primary suite is certainly the star, with its own living space, oversized walk-in closet, dual shower head custom tile shower, double sink vanity, & a beautiful free standing tub! Truly too many features to list.
$299,000
730 HAILE ST Sumter, SC 29150
- Type:
- Other
- Sq.Ft.:
- 2,145
- Status:
- Active
- Beds:
- 4
- Lot size:
- 0.64 Acres
- Year built:
- 1972
- Baths:
- 2.00
- MLS#:
- 165847
- Subdivision:
- HEATHLEY WOOD
ADDITIONAL INFORMATION
Cute 4/2 recently remodeled with new floors, countertops, appliances, paint, and recently replaced roof. Double lot, perfect for kids in the yard. Fenced backyard. Two Car garage.
$197,000
207 Lenoir Street Sumter, SC 29150
- Type:
- Other
- Sq.Ft.:
- 1,450
- Status:
- Active
- Beds:
- 3
- Lot size:
- 0.27 Acres
- Year built:
- 1958
- Baths:
- 2.00
- MLS#:
- 165842
- Subdivision:
- Burns Downs
ADDITIONAL INFORMATION
Welcome to this beautiful home located in the heart of Sumter! It is so conveniently located near schools, Shaw AFB, Swan Lake, and so much more! Inside you will find fresh paint, updated light fixtures, and other updates/renovations throughout. Enjoy a fully-fenced backyard with a wired shed.

Andrea D. Conner, License 102111, Xome Inc., License 19633, [email protected], 844-400-XOME (9663), 751 Highway 121 Bypass, Suite 100, Lewisville, Texas 75067

The information being provided is for the consumer's personal, non-commercial use and may not be used for any purpose other than to identify prospective properties consumer may be interested in purchasing. Any information relating to real estate for sale referenced on this web site comes from the Internet Data Exchange (IDX) program of the Consolidated MLS®. This web site may reference real estate listing(s) held by a brokerage firm other than the broker and/or agent who owns this web site. The accuracy of all information, regardless of source, including but not limited to square footages and lot sizes, is deemed reliable but not guaranteed and should be personally verified through personal inspection by and/or with the appropriate professionals. Copyright © 2024, Consolidated MLS®.
Sumter Real Estate
The median home value in Sumter, SC is $162,000. This is higher than the county median home value of $157,100. The national median home value is $338,100. The average price of homes sold in Sumter, SC is $162,000. Approximately 44.9% of Sumter homes are owned, compared to 43.04% rented, while 12.07% are vacant. Sumter real estate listings include condos, townhomes, and single family homes for sale. Commercial properties are also available. If you see a property you’re interested in, contact a Sumter real estate agent to arrange a tour today!
Sumter, South Carolina 29150 has a population of 42,920. Sumter 29150 is more family-centric than the surrounding county with 28.02% of the households containing married families with children. The county average for households married with children is 24.78%.
The median household income in Sumter, South Carolina 29150 is $43,051. The median household income for the surrounding county is $49,040 compared to the national median of $69,021. The median age of people living in Sumter 29150 is 32.3 years.
Sumter Weather
The average high temperature in July is 91.5 degrees, with an average low temperature in January of 33.9 degrees. The average rainfall is approximately 47.4 inches per year, with 0.7 inches of snow per year.
