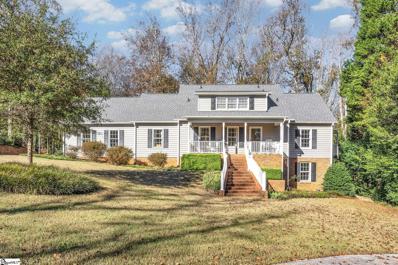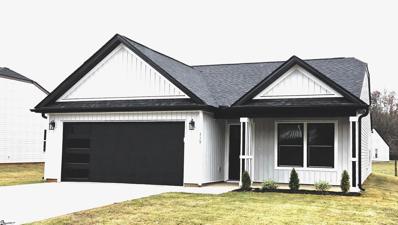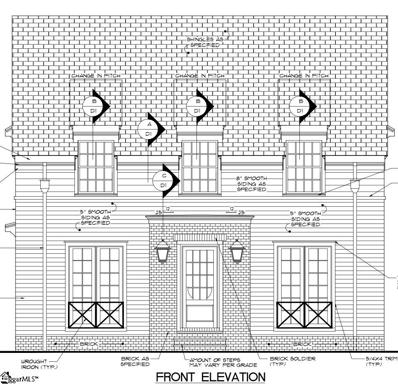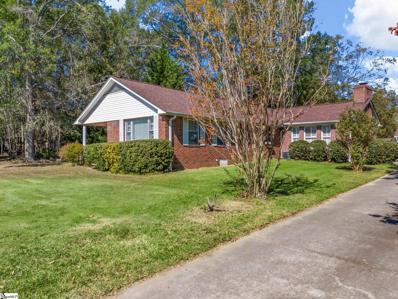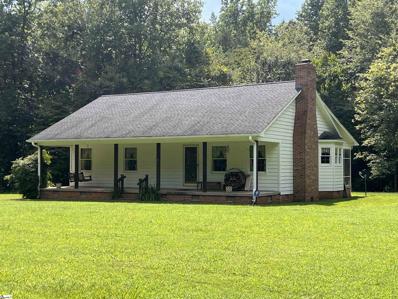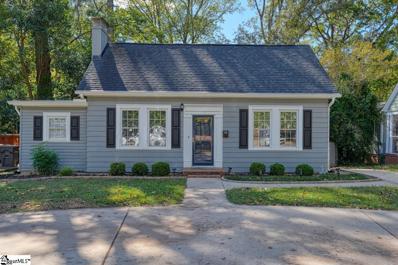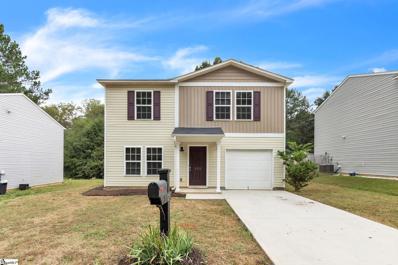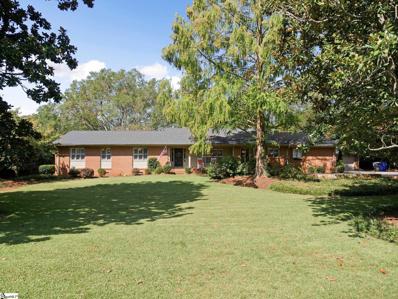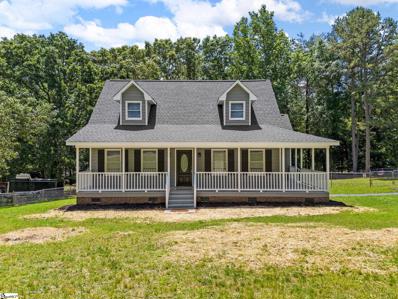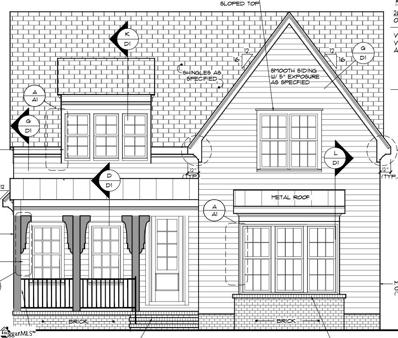Spartanburg SC Homes for Sale
- Type:
- Single Family
- Sq.Ft.:
- 2,243
- Status:
- Active
- Beds:
- 4
- Lot size:
- 0.75 Acres
- Year built:
- 1951
- Baths:
- 3.00
- MLS#:
- 317440
- Subdivision:
- Huntington Wood
ADDITIONAL INFORMATION
Cozy home in Spartanburg! This property features a 1-car attached garage and is in fair condition. Perfect for those seeking a starter home or investment opportunity.
$225,000
53 Pine Ridge Spartanburg, SC 29302
- Type:
- Other
- Sq.Ft.:
- 1,040
- Status:
- Active
- Beds:
- 3
- Lot size:
- 0.25 Acres
- Year built:
- 1984
- Baths:
- 2.00
- MLS#:
- 317493
- Subdivision:
- None
ADDITIONAL INFORMATION
This home was just completely renovated from the ground up, so it is practically a brand new home. From floors to ceilings and everything in between, this 3 bedroom house features an open and fully remodeled kitchen as well 2 brand new full bathrooms (one with a bathtub and one with a large shower). Also features a new laundry room with hookups. Master Bedroom has a walk-in closet and private bathroom. The list of renovations is long: -Brick Underpinning added -All new electrical -Complete plumbing system -New ductwork for central HVAC -New water heater -New sub flooring / floors -New roof with Architectural Shingles -New Insulation -New ceilings and light fixtures -New doors -Brand new dishwasher -Wooden decks just added The neighborhood is quiet and wooded, yet still close to Cedar Springs area with shopping and restaurants. This is an unrestricted lot, come take a look at this cozy home today!
$220,000
3602 Sherwood Spartanburg, SC 29302
- Type:
- Single Family
- Sq.Ft.:
- 1,450
- Status:
- Active
- Beds:
- 3
- Lot size:
- 0.68 Acres
- Year built:
- 1958
- Baths:
- 2.00
- MLS#:
- 317433
- Subdivision:
- Huntington Wood
ADDITIONAL INFORMATION
This well-loved Mid-Century Modern home is nestled on a generous half-acre+ lot in Huntington Woods. One-family made memories here 60+ years. Full of unique character - it's now ready for a new family to move right in! Well cared-for and thoughtful layout featuring a combination formal living and dining room, perfect for family gatherings. A double-sided, two-way fireplace w/ gas logs means comfort and ambiance from both the living room and the den. The Den is the perfect place to relax or make it your home office. 3 ample bedrooms, 2 bathrooms. Out back a 10'x 20' deck offers space to relax and take in the beautiful back-yard. Unique Mid Century Modern features blending with classics makes this truly a rare find. No HOA. This home offers both serenity and convenience - close to dining, shopping, Downtown Spartanburg and the Rail Trail. Don't miss your opportunity to own this Mid Century Modern jewel - It's a must-see!
- Type:
- Single Family
- Sq.Ft.:
- 1,662
- Status:
- Active
- Beds:
- 3
- Lot size:
- 0.07 Acres
- Year built:
- 2024
- Baths:
- 3.00
- MLS#:
- 317423
- Subdivision:
- Other
ADDITIONAL INFORMATION
New home on the East side of Spartanburg, where new construction meets cozy living! This delightful 3-bedroom, 2.5-bath home, crafted by a beloved local builder, is just waiting for you to make it your own. As you step onto the charming rocking chair front porch, youâ??ll immediately feel the warmth and inviting ambiance that this home exudes. Inside, the open floor plan beckons, offering a seamless flow thatâ??s perfect for entertaining friends or enjoying quiet family evenings. With a neutral color palette and no carpet, you can easily envision your personal touches throughout the space. The generously sized bedrooms provide ample room for relaxation, and the convenient second-floor laundry makes chores a breezeâ??no more lugging baskets up and down stairs! The primary suite is truly a retreat, boasting an ensuite bathroom and a spacious walk-in closet that will make organizing a joy. And letâ??s not forget the location! Youâ??re just a stoneâ??s throw away from the vibrant downtown Spartanburg, where you can explore an array of shopping, dining, and community events that make this area so special. Donâ??t miss out on this fantastic opportunity to embrace a new lifestyle in a welcoming community. Call us today to schedule your private showing!
- Type:
- Single Family
- Sq.Ft.:
- 2,594
- Status:
- Active
- Beds:
- 4
- Lot size:
- 0.17 Acres
- Year built:
- 1989
- Baths:
- 4.00
- MLS#:
- 317360
- Subdivision:
- The Townes
ADDITIONAL INFORMATION
Stunning 4 bedroom/3.5 bathroom Charleston-style home located in The Townes, just outside of the Spartanburg Country Club. This exquisite residence offers a perfect blend of classic Southern charm and modern convenience, featuring a master suite on the main floor. Upon entering, you'll be greeted by an open-concept floor plan, ideal for entertaining and everyday living. The spacious living room flows seamlessly into the dining area and a well-appointed kitchen with ample cabinetry, a large island, gas range, bar height seating and a built-in microwave. The main level also includes a convenient half bath with laundry access. The master suite, located on the main floor, features a private en-suite bathroom with luxurious finishes. A highlight of this home is the versatile sunroom that can also be an additional bedroom, complete with its own full bathroom, offering a perfect retreat for relaxation or an additional guest space. Upstairs, you'll find two generously sized bedrooms connected by a Jack and Jill bathroom, providing both comfort and privacy. Just outside, there is a deck overlooking the beautiful fenced in backyard. This home is situated in a prime location offering access to golf, dining, and social amenities. With its charming architectural details and modern conveniences, this Charleston-style home is a rare find. Don't miss the opportunity to make it yours!
- Type:
- Other
- Sq.Ft.:
- n/a
- Status:
- Active
- Beds:
- 5
- Lot size:
- 0.56 Acres
- Year built:
- 1982
- Baths:
- 6.00
- MLS#:
- 1542069
- Subdivision:
- Oak Creek
ADDITIONAL INFORMATION
Welcome to 112 Bagwell Farm Road, a spacious and versatile home nestled on a peaceful cul-de-sac in the desirable Oak Creek Plantation neighborhood in Spartanburg. With a well-designed layout, this property offers 5 bedrooms, 4.5.5 bathrooms, and a blend of formal and casual spaces that cater to both comfort and functionality. The main floor features a traditional layout, including a formal dining room and an impressive den with a two-story ceiling, gas log fireplace, and access to a screened porch—perfect for enjoying the outdoors in any weather. The kitchen includes an eat-in area with easy access to the garage and an adjacent laundry room with backyard access. Also on this level is the primary suite, thoughtfully updated with a luxurious, zero-entry shower, dual walk-in closets, and a private deck for peaceful morning coffee or quiet evenings. The second-floor hosts three secondary bedrooms, two full bathrooms, and convenient attic space for additional storage. This upper level provides privacy and ample space for family members or guests. The lower level is designed with versatility in mind, featuring an additional bedroom and full bathroom and a powder room, a generous recreation room with a fireplace and wet bar, a flex room currently used as a music studio and office There’s also a large workshop area—ideal for hobbies or home projects. The fenced backyard offers privacy and plenty of space for outdoor activities. Set on a quiet cul-de-sac, this property in Oak Creek Plantation combines space, comfort, and privacy with easy access to local amenities. This home offers endless potential to make it your own. Zoned for the highly regarded Spartanburg District 7 schools, including Pine Street Elementary, McCracken Middle, and Spartanburg High School, ensuring excellent educational opportunities for residents. Don’t miss this exceptional opportunity!
- Type:
- Townhouse
- Sq.Ft.:
- 1,150
- Status:
- Active
- Beds:
- 2
- Lot size:
- 0.01 Acres
- Year built:
- 1983
- Baths:
- 2.00
- MLS#:
- 317326
- Subdivision:
- Country Club Sp
ADDITIONAL INFORMATION
Discover a charming townhome that offers both comfort and convenience in the heart of Spartanburg. This newly listed property boasts two bedrooms and two full bathrooms, providing an ideal layout for a variety of lifestyles. With 1,150 square feet of living space, you'll find ample room to relax and entertain. Recently updated, this townhome showcases a fresh exterior and interior paint job, giving it a crisp, modern look. The new roof, installed in 2023, provides peace of mind for years to come. Step inside to find a spacious living room, perfect for gatherings with family and friends. The kitchen has been thoughtfully renovated with new butcher block countertops and a stylish glass subway tile backsplash. New light fixtures throughout the home add a touch of elegance, while the custom ceiling treatment creates visual interest. Both bathrooms have received attention, with the downstairs featuring a new vanity. Privacy is ensured outdoors with a newly installed fence, perfect for enjoying quiet moments or al fresco dining. Location is key, and this townhome delivers. Enjoy easy access to shopping, dining, and entertainment options. Fitness enthusiasts will appreciate the proximity to local facilities. For those commuting or visiting nearby educational institutions, the property's close proximity to interstates and local colleges is a significant advantage. All appliances will convey with the sale, adding value to this already attractive offering. Whether you're a first-time homebuyer or looking to downsize, this townhome presents an excellent opportunity in a desirable area. Don't miss your chance to make this updated and well-maintained property your new home sweet home!
$232,000
115 Sunrise Spartanburg, SC 29302
- Type:
- Other
- Sq.Ft.:
- n/a
- Status:
- Active
- Beds:
- 3
- Lot size:
- 0.13 Acres
- Year built:
- 2024
- Baths:
- 2.00
- MLS#:
- 1541832
- Subdivision:
- Other
ADDITIONAL INFORMATION
Welcome to the Eastside of Spartanburg! New subdivision offering all one level homes! No HOAs!! Three bedroom 2 full baths open living concept! Kitchen features Quartz countertops, SS appliances: range/oven, dishwasher, microwave. Kitchen is open to great-room that overlooks the porch and level backyard. Owners suite features private bath with tub/shower combo, dual vanity with storage. Secondary bedroom are good in size with large closets. LVP & recessed lighting throughout home. Double garage! Great location!
- Type:
- Single Family
- Sq.Ft.:
- 1,321
- Status:
- Active
- Beds:
- 3
- Lot size:
- 0.15 Acres
- Year built:
- 2023
- Baths:
- 2.00
- MLS#:
- 317267
- Subdivision:
- Olivia Springs
ADDITIONAL INFORMATION
Private, cul-de-sac street in gorgeous neighborhood! You'll feel instantly RELAXED in this beautiful GRAND BAHAMA HOME! An open and easy-flow floorplan provides space to unwind or entertain, and the upgraded kitchen makes meal time a breeze. You can take time to enjoy some afternoon sunshine on your rear patio because professional landscaping, irrigation, and lawn service are all included! Retreat to your peaceful owner's suite nestled quietly to the rear of the home. A large walk-in closet prevents clutter, and the private bath offers an oversized shower, dual-sink vanity, and gorgeous tile. You're going to love your new "vacation" home! **OLIVIA SPRINGS offers less upkeep and lawn-care included! Enjoy a tranquil community with low-key amenities such as a fire-pit, outdoor pavilion, and picnic areas. Live a low maintenance lifestyle in popular East Spartanburg, minutes from your favorite restaurants, shopping, outdoor recreation and entertainment.
- Type:
- Other
- Sq.Ft.:
- n/a
- Status:
- Active
- Beds:
- 5
- Lot size:
- 0.09 Acres
- Baths:
- 5.00
- MLS#:
- 1535823
- Subdivision:
- Silver Hill At Barnet Park
ADDITIONAL INFORMATION
UNDER CONSTRUCTION - Silver Hill at Barnet Park - a lifestyle worth living! Enjoy new construction in the heart of burgeoning Downtown Spartanburg! Offering an expansive floor plan of just over 2,800 sqft featuring an open concept living spaces and an Owner’s Suite on the main level! Upstairs features 4 guest bedrooms, an expansive rec room, and three full bathrooms. Enjoy the ease of maintenance-free living just a short walk to Barnet Park, Chapman Cultural Center, or Downtown Spartanburg!
- Type:
- Other
- Sq.Ft.:
- n/a
- Status:
- Active
- Beds:
- 3
- Lot size:
- 0.08 Acres
- Year built:
- 1925
- Baths:
- 3.00
- MLS#:
- 1537327
- Subdivision:
- Converse Heights
ADDITIONAL INFORMATION
Unbeatable Deal: Own It for the Price the Seller Paid! This property is now available at the exact price the seller bought it for, providing incredible value in today's market. LOCATION, LOCATION, LOCATION! This jewel is a Sears catalog house, built in 1925, located in the heart of the historic and quiet Converse Heights neighborhood in the desirable Eastside of Spartanburg. It’s very close to hospitals/doctor's offices, restaurants, parks, grocery stores, and offers easy access to I-585. Zoned for great public schools and within close distance to Converse University, this charming 3-bedroom, 2-bathroom home provides 2,312 SqFt of living space, blending comfort, style, and convenience. The large deck is perfect for enjoying your morning coffee or entertaining guests. This property exudes classic charm and creates a wonderful place to live and grow. Schedule a showing today and explore all the benefits of this lovely home! Don’t miss the opportunity to make 120 Connecticut Avenue your new home. Buyers can take advantage of a FREE 1% rate reduction for the first year, saving hundreds monthly with a contract and financing through Katie Myers at PrimeLending for all contracts written through September 30. Available for qualifying loan types only (Conventional, FHA, VA, & USDA). *OPEN HOUSE SATURDAY, NOV 9th 2-4PM*
$250,000
300 Old Petrie Spartanburg, SC 29302
ADDITIONAL INFORMATION
Welcome to 300 Old Petrie Road, a fantastic investment opportunity nestled on nearly half an acre in the heart of Spartanburg! This charming 3-bedroom, 2-full-bath with a 3 car detached garage. The home has endless potential for savvy investors or DIY enthusiasts looking to put their personal touch on a property. Enjoy the privacy and space of almost half an acre, perfect for outdoor gatherings, gardening, or potential expansion. The home features a well-designed floor plan with three comfortable bedrooms and two full bathrooms, providing ample space with a little TLC, this property can be transformed into a desirable home,capitalizing on the growing demand in the area. Located just minutes from shopping, dining, and major highways, you'll have easy access to everything Spartanburg has to present as well as award winning schools. Don’t miss out on this rare opportunity to invest in a property with great bones and immense potential. Schedule your showing today and envision the possibilities that await at 300Old Petrie Road!
$875,000
300 Yard Spartanburg, SC 29302
- Type:
- Other
- Sq.Ft.:
- n/a
- Status:
- Active
- Beds:
- 2
- Lot size:
- 58.99 Acres
- Baths:
- 1.00
- MLS#:
- 1540398
ADDITIONAL INFORMATION
This combination of 2.74 acre tract (6-51-00-038.01) includes a 1350 sf 2BR/1BA home and is part of a multi-tract property including two other contiguous parcels (6-51-00-038.00 & 6-51-00-034.00) totalling 58.99 +/- acres. These parcels will be sold as 6 separtate tracts, a combination of tracts or as a whole. Location: Spartanburg, South Carolina Total Acreage: 58.99 Acres (sold in up to 6 tracts) Seize this incredible opportunity to own your own slice of heaven in Spartanburg County, SC! This opportunity features six diverse tracts of land totaling approximately 58.99 acres, offering a unique blend of residential, farm, recreational, and development potential. Whether you’re looking for a charming home, prime hunting land, start a homestead or a development opportunity, this auction has it all. Property Highlights: Tract 1: 15 acres – This expansive tract featuring a year round creek is suitable for a private residence, hunting land, farming, or future development. Tract 2: 17 acres – Ideal for development or as a large private estate. This tract offers ample space and privacy as well as creek along the back of the tract. Tract 3: 12 acres – Another great tract featuring creek frontage for those seeking solitude and space. Ideal for a private retreat or hunting/agricultural use. Tract 4: 7 acres – A manageable parcel with endless possibilities, from residential & hobby farming to recreational use. Tract 5: 5.25 acres – Perfect for a smaller development project or as a country getaway. Combine this with tract 6 to make a larger single parcel! Tract 6: 2.74 acres featuring a cozy 2-bedroom, 1-bathroom home. This property is perfect for a quiet country lifestyle or as a rental investment. Combine this with tract 5 to pull together a nice little country spread! Additional Features: Wildlife Food Plots & Hunting Stands: The property is well-equipped for hunting enthusiasts, with established food plots and hunting stands strategically placed throughout. Development Potential: The tracts present excellent potential for residential development, mini-farms, or recreational use. Important Information: All acreage for individual tracts is estimated based on plat maps and aerial photographs. The property is being presented in a multi-tract format, allowing you to buy one, several, or all tracts based on your needs. Don't miss out on this exceptional opportunity to invest in Spartanburg County real estate. Whether you’re a developer, hunter, or someone seeking a quiet rural lifestyle, this property presents something for everyone. ***All closing costs are to be paid by buyer. No contingencies of any type. Property to sell AS-IS, WHERE-IS without warranty of any kind. Winning Bidders/Offerors will be required to submit a non-refundable deposit of 10% of total purchase price with a 45-day closing date *** Tour this property today to participate in this unique opportunity and secure your slice of South Carolina peace & tranquility!
- Type:
- Single Family
- Sq.Ft.:
- 2,555
- Status:
- Active
- Beds:
- 4
- Lot size:
- 4.92 Acres
- Year built:
- 2001
- Baths:
- 3.00
- MLS#:
- 316636
- Subdivision:
- None
ADDITIONAL INFORMATION
Experience both the city and country living with this custom built home located just 10 minutes from the east side from Spartanburg and 15 minutes from the west side. The electric gates open up to 4.92 acres all fenced in and lined with Evergreens. The newly paved driveway has enough space for eight cars and plenty of room to turn around in . Enjoy fishing in the Stocked pond and swimming in the saltwater pool with a new liner and pump. This ranch home has four bedrooms, a great room, additional living room, and two and a half bathrooms. The master bedroom has French doors that open up to the pool and both decks for easy access. Enjoy the azaleaâ??s that line the back of the home also, the olive tea trees and the Nellie Stevenâ??s Hollys that surround the decks , stone gazebo, and the pool . This home has two gas fireplaces one in the living room and the other in the great room. The kitchen has new custom cabinets with pull out shells and soft closed doors. The entire home has been updated within the last four years and here are just a few (see disclosure) for the complete list and dates. New roof, energy, efficient windows, Lennox HVAC system , 80 gallon hot water heater, upgraded fiber, insulation , built-in custom shells , new toilets, bidet, new vanities, vinyl siding , and new gutters all done starting in 2020. If you want a home that is truly worry free this may be the one.
- Type:
- Single Family
- Sq.Ft.:
- 1,811
- Status:
- Active
- Beds:
- 3
- Lot size:
- 0.17 Acres
- Year built:
- 1925
- Baths:
- 2.00
- MLS#:
- 316544
- Subdivision:
- Converse Heights
ADDITIONAL INFORMATION
Charming 3 BR, 2 BA brick home overlooking Happy Hollow Park in Converse Heights! Built in 1925, home features classic architecture & lots of character with modern renovations including new roof 2019, completely renovated kitchen, refinished floors, replaced windows, new HVAC in 2023, & updated bathrooms. Large front porch overlooks park & lots of green space. Interior features spacious living room, dining room, laundry room, and stunning renovated kitchen with all new cabinetry, tile floors, granite countertops, & stainless steel appliances within the past few years. There are two bedrooms which share a hall bathroom and a nice sized owner's suite with walk-in closet & private bathroom. Nice outdoor entertaining space with deck & partially fenced-in yard. Private off-street parking off the back alley and plenty of on street parking as well. Such a great location overlooking the park, just a few blocks from Pine Street School, and just a mile from downtown Spartanburg!
- Type:
- Other
- Sq.Ft.:
- n/a
- Status:
- Active
- Beds:
- 4
- Lot size:
- 0.22 Acres
- Year built:
- 1940
- Baths:
- 3.00
- MLS#:
- 1539926
- Subdivision:
- Converse Heights
ADDITIONAL INFORMATION
HISTORIC CONVERSE HEIGHTS – Updated throughout 4BR/3BA home with over 2000 square feet featuring an inviting front entry with circle driveway and extra parking pad, living room with FIREPLACE, formal dining room with beautiful windows, OFFICE/flex room, AND updated kitchen with stainless appliances, granite countertops, newer cabinets, pantry closet, and tile floor. This spacious floor plan offers 3 bedrooms on the 1st floor. The primary bedroom features two closets and an ensuite updated full bath with double sink and tile shower. The second floor could be a private retreat for family or guests with family/flex room with built-ins and skylights, 4th bedroom, and full bath. Additional features and updates of this MOVE-IN READY home include beautiful HARDWOOD FLOORS, smooth ceilings 1st floor, UPDATED BATHROOMS with tile floors, newer roof and gutters, replacement windows, updated electrical, climate-controlled HVAC system, and walk-in crawl space for extra storage. The private backyard is completely FENCED and has a PATIO area for entertaining family and friends. Converse Heights is in the award-winning Pine Street School District convenient to Downtown Spartanburg for dining, shopping, and community activities. Please see Seller Disclosure Documents for a more detailed list of Seller home improvements since 2022
$410,000
231 Patch Spartanburg, SC 29302
- Type:
- Other
- Sq.Ft.:
- n/a
- Status:
- Active
- Beds:
- 4
- Lot size:
- 0.78 Acres
- Year built:
- 2024
- Baths:
- 3.00
- MLS#:
- 1538299
ADDITIONAL INFORMATION
Welcome home to this ready to move into Craftsman 4 bedroom 3 bath home on a crawlspace with large recreation / second living room with no HOA fees on a .78 acre lot backing up to mature hardwood trees that cover half of the property. You will fall in love with this 2,249 square foot open concept floorplan with a split bedroom layout. As you enter the home you will find LVP flooring throughout the main level common areas and master bedroom suite, a gas fireplace in the great room with shiplap accents, an open kitchen with a large island that includes slow close drawers and cabinets(solid plywood cabinet boxing and dove tail constructed drawers,) granite counters throughout, walk in laundry, and a fully finished garage with door opener. The master suite has multiple closets for clothes and linens, a walk in ceramic tile shower, double vanity, and rope lighting behind the crown molding at the ceiling. The home features oversized guest rooms with double closets and 2 guest baths with ceramic tile floors and tub/shower combos. Upstairs you will find a large flex room that is perfect for a second living room / tv room, a bedroom that could double as a home office with a full bath, and walk in attic access. Enjoy entertaining on the covered back porch! Goddard Construction is a local family owned quality over quantity builder that is hands on and constantly on the jobsite. Property is in close proximity to Croft State Park for fishing, horseback riding, mountain biking, and hiking. Contact Selling Agent for more pricing information.
- Type:
- Other
- Sq.Ft.:
- n/a
- Status:
- Active
- Beds:
- 4
- Lot size:
- 0.19 Acres
- Baths:
- 3.00
- MLS#:
- 1538610
- Subdivision:
- Fairways At Cotton Creek
ADDITIONAL INFORMATION
4 bed, 3 FULL bath! No HOA! Roughly 5 miles from downtown Spartanburg, private backyard with view of the golf course, loft space upstairs for extra living space, laundry upstairs next to master, large bedroom on first floor, expansive open floorplan
$745,000
1055 Partridge Spartanburg, SC 29302
- Type:
- Other
- Sq.Ft.:
- n/a
- Status:
- Active
- Beds:
- 5
- Lot size:
- 0.86 Acres
- Year built:
- 1965
- Baths:
- 4.00
- MLS#:
- 1539157
- Subdivision:
- Andrews Farm
ADDITIONAL INFORMATION
Immaculate home situated on .86 acre lot with fenced back yard. It features 5 bedrooms,3.5 baths, formal dining room, living room with fireplace, den with fireplace, sunroom, kitchen, breakfast room and laundry room. Owner's bedroom suite is separate from the other bedrooms and has walk in closets. There is a double car garage, patio off sunroom and spacious back yard for entertaining. This information is deemed reliable but not guaranteed by Listing Company or Sellers.
- Type:
- Other
- Sq.Ft.:
- n/a
- Status:
- Active
- Beds:
- 3
- Lot size:
- 0.14 Acres
- Year built:
- 2021
- Baths:
- 2.00
- MLS#:
- 1538966
- Subdivision:
- Olivia Springs
ADDITIONAL INFORMATION
Lawn Maintenance included. Move in ready, build in 2021, all on one level 3 bed and 2 bath, wide doorways, open floorplan, stainless steel appliances with refrigerator, ceramic tiles backsplash. Additional storage in Garage with wooden build in shelves and polyurea garage floor coating.
$232,000
73 Sunrise Spartanburg, SC 29302
- Type:
- Single Family
- Sq.Ft.:
- 1,206
- Status:
- Active
- Beds:
- 3
- Lot size:
- 0.11 Acres
- Year built:
- 2024
- Baths:
- 2.00
- MLS#:
- 315994
- Subdivision:
- Summer Place
ADDITIONAL INFORMATION
Builder is giving 5K towards Closing Cost! HERE YOU GO!! We have ALL been looking for Modern New Build Homes with Affordable Pricing that includes ALL the Bells & Whistles. Location, Location, Location & NO HOA.. Adorable, Nice Level Lot, Covered Porch, 3 Beds, 2 Full Baths, Open Concept, Quartz Counters, White Cabinets, NO CARPET, Beautiful Trim work throughout the home, Built-in Shelving in the Closets & Laundry Room and Check out the Modern Garage Door. This Builder paid attention to the details in this home and Offered Modern Touches at an Affordable Price. Don't just take my word for it! Call and schedule your private showing and take a look for yourself!! Located conveniently on the East Side of Spartanburg, close to Downtown, AND NOT ONLY ONE OF THESE TO PICK FROM, BUT MANY TO CHOOSE FROM!!! Still under construction. Inside are pictures of completed models.
$289,900
1370 Bethesda Spartanburg, SC 29302
- Type:
- Other
- Sq.Ft.:
- n/a
- Status:
- Active
- Beds:
- 3
- Lot size:
- 0.47 Acres
- Baths:
- 3.00
- MLS#:
- 1538405
ADDITIONAL INFORMATION
COMPLETELY RENOVATED! This 3 bedroom, 2.5 bath home is nestled on a tranquil private lot spanning approximately one half acre, offering serene surroundings and ample space for relaxation and outdoor activities. As you approach the home, you're greeted by a welcoming wrap-around porch. The exterior boasts a modern yet inviting facade, with fresh paint and updated siding, presenting a picture-perfect curb appeal. Upon entering the home, you're immediately struck by the seamless blend of modern design and comfortable living spaces. The open-concept layout creates an airy atmosphere, perfect for both entertaining and everyday living. The living area features new flooring, flowing effortlessly throughout the space. Large windows invite natural light to flood the room, enhancing the bright and welcoming ambiance. The kitchen is a chef's dream, showcasing sleek new stainless appliances, including a stove, refrigerator, dishwasher, and built-in microwave. Crisp white cabinetry provides ample storage, complemented by new countertops. A spacious breakfast bar offers additional seating and serves as the centerpiece for casual dining and socializing. Adjacent to the kitchen, the dining area offers a cozy spot for family meals or intimate gatherings, with views of the scenic backyard through sliding glass doors. The master bedroom is a true sanctuary, featuring a walk-in closet, and an en-suite bathroom with modern fixtures, a sleek double vanity, and a luxurious tile shower/tub, perfect for unwinding after a long day. Two additional bedrooms provide comfortable accommodations for family members or guests, each with ample closet space and easy access to the beautifully appointed guest bathroom, complete with contemporary finishes and a refreshing tile shower/tub combo. Outside, the fenced backyard provides plenty of space for outdoor enjoyment, whether it's hosting barbecues on the deck, playing with pets or children, or simply relaxing in the peaceful surroundings. To top it all off, this home has a new roof, water heater, countertops, hardwood stairs, deck, recessed lighting, toilets, sinks and light switches while updated fixtures and lighting throughout add the perfect finishing touch to this stunning remodel. Hurry and schedule your showing today because this amazing home won't last long!
$1,375,000
571 Main Spartanburg, SC 29302
- Type:
- Single Family
- Sq.Ft.:
- 5,400
- Status:
- Active
- Beds:
- 4
- Lot size:
- 0.48 Acres
- Year built:
- 1909
- Baths:
- 3.00
- MLS#:
- 317169
- Subdivision:
- Converse Heights
ADDITIONAL INFORMATION
Zoned for Residential and Commercial! The extraordinary Charles Pinckney Wofford House, a true gem that captures the essence of timeless elegance. Originally constructed in 1909, this remarkable property has undergone meticulous restoration over the past decade, ensuring its grandeur and beauty are preserved for generations to come. Nestled across from Converse College, this distinguished home proudly serves as the gateway to Converse Heights. Designed by renowned Atlanta architect, Gottfried Norman, the Wofford House seamlessly blends neoclassical architecture with elements inspired by the arts and crafts movement. The result is a harmonious fusion of generous arches, stately columns, and captivating design. Step through the original tongue and groove French doors into the enchanting foyer, adorned with a captivating barrel ceiling. To the right, you'll find the West Parlor, an ideal space for a study or library, exuding an air of sophistication. On the opposite side, the inviting East Parlor welcomes you with a beautiful fireplace, creating a cozy ambiance. Prepare to be captivated by the dining room, an elegant haven for hosting memorable gatherings. Connected to the dining room is a butler's pantry, seamlessly leading to a stunning kitchen. Boasting commercial-grade appliances, granite countertops, a spacious breakfast bar, and custom cabinetry, this kitchen is a culinary enthusiast's dream come true. From the kitchen, guests and family can effortlessly transition to the oversized covered porch, perfect for savoring after-dinner cocktails while overlooking the meticulously manicured landscaping. Ascend the awe-inspiring staircase to discover four bedrooms and two beautifully renovated full baths. These baths showcase exquisite basket weave marble tile floors, exuding a sense of luxury and refinement. The master suite is a haven, featuring a fireplace, a dressing room, and an en suite bathroom. Adjacent to the master suite, you'll find a charming office, formerly known as the sleeping porch, adding a touch of nostalgia and character. The fourth bedroom, currently utilized as a cozy den, offers versatility and comfort. Completing the second floor are two guest bedrooms and a private balcony, providing a tranquil retreat. Venture up another flight of stairs to unveil the third-floor heated/cooled attic, a versatile space that can be utilized for additional storage, this additional space adds to the allure and functionality of the home. Notably, the Wofford House has been featured in various esteemed publications and newspapers, a testament to its exceptional design and craftsmanship. Every detail of this tasteful renovation has been thoughtfully considered, ensuring a seamless blend of modern amenities and timeless charm. Come and discover one of Spartanburg's crown jewels, situated in the most charming and desirable neighborhood. The Charles Pinckney Wofford House awaits, ready to welcome you into a world of refined elegance and unparalleled beauty.
$420,000
131 Bagwell Farm Road No, SC 29302
- Type:
- Single Family
- Sq.Ft.:
- 2,580
- Status:
- Active
- Beds:
- 4
- Lot size:
- 0.33 Acres
- Year built:
- 1981
- Baths:
- 3.00
- MLS#:
- 314945
- Subdivision:
- Oak Creek
ADDITIONAL INFORMATION
Hereâ??s that special home youâ??ve been looking for - loads of charm and best of all, itâ??s located in Oak Creek Plantation. This Southern Living style home offers 4 Bedroom, 2.5 Baths with approximately 2,600 square feet, situated on a .33 private acre backing up to Green Space. â?¢ Gorgeous 5â?? light heart of pine floors -upstairs and down â?¢ stainless appliances â?¢ New vanity in half Bath â?¢ Smooth ceilings throughout â?¢ French doors â?¢ Lighting fixtures & ceiling fans â?¢ Built-in storage at Bay Windows â?¢ Other amenities include: Open floor plan, gracious wrap around Porch, Owners suite with sitting area and lake view, family Den with raised hearth Fireplace with Gas Logs, spacious Laundry room with utility sink, Cedar siding ,landscaped grounds and lovely private deck just perfect for casual entertaining. This home is a must see and located near schools, shopping and conveniently located to downtown Spartanburg
- Type:
- Other
- Sq.Ft.:
- n/a
- Status:
- Active
- Beds:
- 4
- Lot size:
- 0.09 Acres
- Baths:
- 4.00
- MLS#:
- 1535493
- Subdivision:
- Silver Hill At Barnet Park
ADDITIONAL INFORMATION
UNDER CONSTRUCTION- Silver Hill at Barnet Park. Live within walking distance to the fabulous Downtown Spartanburg! Featuring a fantastic floorplan featuring 4 Bedrooms, 3.5 Bathrooms, an expansive Rec Room, and well-appointed Flex Room that is perfect for a home office! You will love the easy access into the home from the two car garage, the main-story Owner’s Suite, and open-concept living spaces! Boasting features like hand picked tile and light fixtures, designer inspired paint colors, and a cozy rocking chair front porch- this home cannot be missed!! This community is the first of its kind in Downtown Spartanburg offering low-maintenance luxury living within walking distance of the award winning Downtown Spartanburg! Conveniently situated behind Barnet Park and the Chapman Cultural center, this community is within 1 mile of the upcoming Fifth Third Park where the NEW Hub City Spartanburgers baseball team will make its debut in 2025! Do not miss your chance to be part of the action!


Information is provided exclusively for consumers' personal, non-commercial use and may not be used for any purpose other than to identify prospective properties consumers may be interested in purchasing. Copyright 2024 Greenville Multiple Listing Service, Inc. All rights reserved.
Spartanburg Real Estate
The median home value in Spartanburg, SC is $190,100. This is lower than the county median home value of $232,300. The national median home value is $338,100. The average price of homes sold in Spartanburg, SC is $190,100. Approximately 46.17% of Spartanburg homes are owned, compared to 41.84% rented, while 11.98% are vacant. Spartanburg real estate listings include condos, townhomes, and single family homes for sale. Commercial properties are also available. If you see a property you’re interested in, contact a Spartanburg real estate agent to arrange a tour today!
Spartanburg, South Carolina 29302 has a population of 37,990. Spartanburg 29302 is less family-centric than the surrounding county with 26.49% of the households containing married families with children. The county average for households married with children is 29.91%.
The median household income in Spartanburg, South Carolina 29302 is $45,228. The median household income for the surrounding county is $57,627 compared to the national median of $69,021. The median age of people living in Spartanburg 29302 is 35.5 years.
Spartanburg Weather
The average high temperature in July is 90.9 degrees, with an average low temperature in January of 27.2 degrees. The average rainfall is approximately 48.7 inches per year, with 1.8 inches of snow per year.





