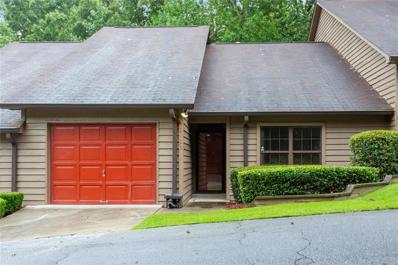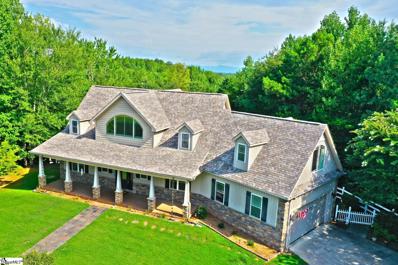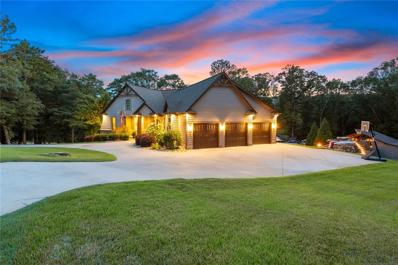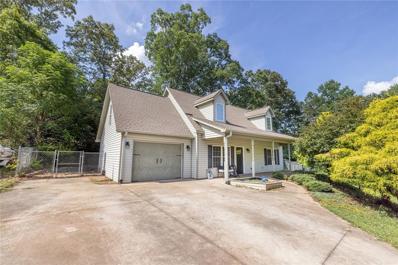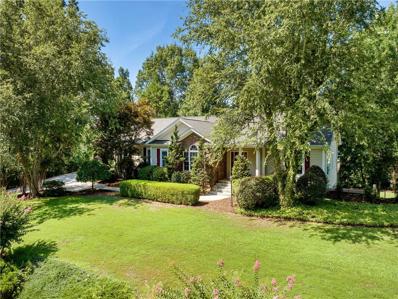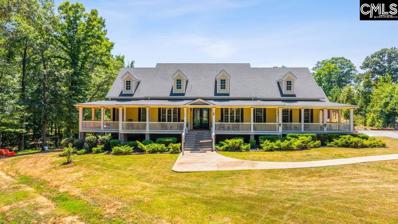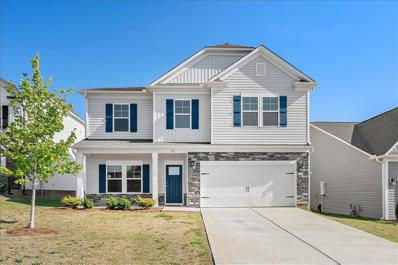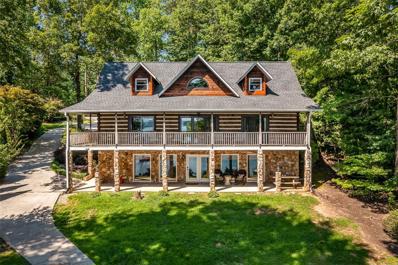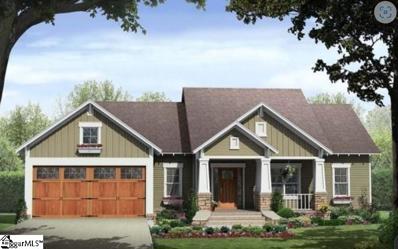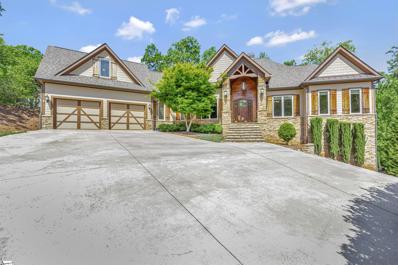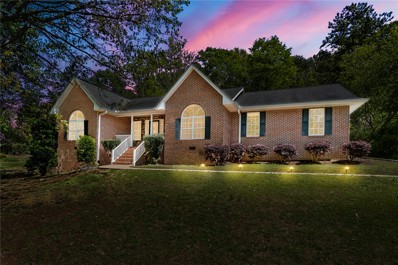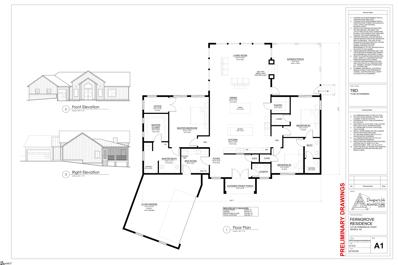Seneca SC Homes for Sale
$280,000
6 Ivy Seneca, SC 29678
- Type:
- Other
- Sq.Ft.:
- n/a
- Status:
- Active
- Beds:
- 3
- Lot size:
- 0.87 Acres
- Baths:
- 2.00
- MLS#:
- 1530014
- Subdivision:
- Other
ADDITIONAL INFORMATION
Welcome Home! This home features 3 bedrooms, 2 bathrooms, a large living and dining room combo and an efficient kitchen. Primary bedroom has double doors leading to the back deck, a full bath with walk in shower, linen closet and a larger closet than one would expect to be there. The kitchen appliances will remain with the home. A stone fireplace and hallway laundry area with built in cabinets add to the ease of this one level home. Do you want privacy while being in a neighborhood? This home is located on the end of a street with no through access providing less traffic past your home. There are No HOA fees in this subdivision. Land is .83 of an acre and is shaded. The back yard has a fenced area and requires no grass cutting as the ground covering is ivy. Additions since ownership include include luxury vinyl plank flooring and the back deck has been re-built to stretch along the entire length of the home. This shaded back deck is perfect for gathering with friends or enjoying those long summer nights. The 2 car garage features workshop space in the back left hand side and a door at the back of the garage that opens to the back deck. The driveway is level and double width for ease of parking. Just 5 miles to Clemson university and 4 miles to Ram Cat Alley in the heart of Seneca, this location is perfect for anyone wanting a quiet setting and convenience to both towns. Home is located outside the city limits and will qualify for USDA financing based on location and condition.
$259,000
2123 Shea Lane Seneca, SC 29672
- Type:
- Townhouse
- Sq.Ft.:
- 2,211
- Status:
- Active
- Beds:
- 3
- Year built:
- 1988
- Baths:
- 3.00
- MLS#:
- 20277863
- Subdivision:
- Woodcreek
ADDITIONAL INFORMATION
VERY SPACIOUS 3BR/3BA TOWNHOME WITH A MOSTLY REMODELED UPSTAIRS!!! The unit has oversized bedrooms, expansive deck space for entertaining and 2 separate living rooms(1 upstairs and 1 downstairs). The kitchen is oversized with tons of cabinet and countertop space for the avid cook and opens up to the living room. The master bedroom offers a large bathroom with double sinks, large walk in closet and separate shower/toilet room. The guest bedroom affords its own full size bathroom as well. Walk downstairs and prepare to enjoy your 2nd living room area with additional 3rd bedroom/full bathroom. This cozy townhome gives you excellent space to spread out and enjoy living at its finest. Come look now and make this your next home!!!
$699,900
302 Meadowlark Seneca, SC 29672
- Type:
- Other
- Sq.Ft.:
- n/a
- Status:
- Active
- Beds:
- 4
- Lot size:
- 2.96 Acres
- Year built:
- 2005
- Baths:
- 4.00
- MLS#:
- 1533566
- Subdivision:
- Other
ADDITIONAL INFORMATION
Donald Gardner beautiful custom style home on 2.96 acres and just a short drive to Lake Keowee. Open floor plan featuring hardwood floors, cathedral red cedar tongue & groove ceilings, large kitchen with double range ovens, granite countertops, a large island & Wellborn cabinets. Easy access to a large private back deck. The great room has a stunning rock gas log fireplace with built in bookshelves. Master bedroom on main level features a jetted tub, double sinks, separate shower & walk-in closet. The upper level has a loft area, an additional master suite with a private bathroom & another bedroom with a full bathroom in the hallway & a additional room that could be used as a fourth bedroom. Oversized 2 car garage & the backyard backs up to a certified wildlife habitat area. The community offers walking trails and gated RV & boat storage area. Great location with easy access to Seneca, shopping and hospital.
- Type:
- Single Family
- Sq.Ft.:
- n/a
- Status:
- Active
- Beds:
- 3
- Lot size:
- 1.03 Acres
- Year built:
- 2024
- Baths:
- 2.00
- MLS#:
- 20277428
ADDITIONAL INFORMATION
A BRAND-NEW HOME, located just outside the city of Seneca, SC. And an amazing Opportunity! This 2,288 square foot home offers 1,526 sqft of heated living space, 3 large bedrooms, 2 full baths, 2 car garage. You can entertain your guest and family for year to come and enjoy the serenity of nature, with the covered front and back porches! This home is designed with a split bedroom plan, with the Master suite on one side and 2 bedrooms, a bath on the other, and a Large Open Great Room in the middle. And There is NO HOA! The Great City of Seneca has so much to offer the whole family. Just minutes away from three major lakes Jocassee, Keowee, and Hartwell; and the beautiful nature of the Blueridge Mountains. In additional Clemson University is a very short drive away. This lot is less than an hour from the city of Greenville, and not too far from Atlanta, Georgia, or Charlotte, NC. And you won’t have to go far to find great eats, entertainment, fitness centers, shopping, and PRISMA Hospital. This area is known for the many waterfalls and nature trails, along the Blueridge Mountains! Oconee County is full of Beautiful Nature that you, your family, and friends can enjoy for years to come. This is your opportunity to own a beautiful lot in a wonderful City! A site for your next Brand NEW Home, at an Amazing Price! This builder is able to build this plan or any other plan on this lot or any other lot. Please call for details. And if you make your offer quickly, you’ll be able to choose your finishes: exterior siding color, roof shingle color, floors, cabinet colors, granite countertops (throughout the house), interior paint color, and more! At this price we expect it to be under contract soon!
$119,900
807 E South 2nd Seneca, SC 29678
- Type:
- Other
- Sq.Ft.:
- n/a
- Status:
- Active
- Beds:
- 3
- Lot size:
- 0.12 Acres
- Baths:
- 2.00
- MLS#:
- 1532670
- Subdivision:
- Other
ADDITIONAL INFORMATION
Amazing opportunity to own this nice 3BR/2BA Bungalow home in a quiet neighborhood. UPDATE: Adjacent property can be added for approximate lot size of .23 acres. NO HOA. Recently updated but still needs a small amount of TLC. Rocking chair front porch. Private driveway. Minutes to Lake Keowee, shopping, and Clemson University. This property may also be marketed via an auction event.
$250,000
811 Harts Cove Seneca, SC 29678
- Type:
- Other
- Sq.Ft.:
- n/a
- Status:
- Active
- Beds:
- 3
- Baths:
- 3.00
- MLS#:
- 1532391
- Subdivision:
- Other
ADDITIONAL INFORMATION
Great opportunity to own a 3 bed 3 bath first floor unit. Walk from your car into your unit. New HVAC August 2024 There is an additional storage room on the deck. . UNIT SOLD AS IS. Harts Cove has many amenities such as a clubhouse, pool, fitness center, computer room, sand volleyball, basketball court, fire pit and grilling areas. There are also leasable boat slips per the HOA to lease for $75.00 a month, and a swim up platform. Enjoy the comfort of the shuttle bus that picks and drops you off at the Club house and takes you to nearby Clemson University. HOA IS $275 a month with an additional $57.43 for Internet. Each room will be assigned a parking pass and visitors should park in the allocated visitor parking spots. Make your appointment today!
$1,375,000
1602 Cross Creek Drive Seneca, SC 29678
- Type:
- Single Family
- Sq.Ft.:
- n/a
- Status:
- Active
- Beds:
- 6
- Year built:
- 2018
- Baths:
- 5.00
- MLS#:
- 20277156
- Subdivision:
- Cross Creek Plan
ADDITIONAL INFORMATION
Experience gracious living in this exquisite 6-bedroom, 4 1/2-bathroom, home nestled in the private, Pete and P.B. Dye designed gold course community of Cross Creek. Positioned near shopping, dining, and schools, this residence epitomizes sophisticated southern living. Entering through the double steel doors, the foyer welcomes you and seamlessly flows into a lovely open concept living, dining and kitchen space that offers ample room for entertaining. The expansive windows flood the space with natural light, framing the view of the 5th green. Boasting 3 vent free fireplaces that lend to the cozy feel of this home whether you’re hosting a lavish soirée or savoring a quiet evening. The enjoyable four seasons room is sure to be used year round as it is cooled/heated and has insulated floors. The expansive primary suite features a bathroom with his and her vanities, lavish free standing tub, a spacious shower and a walk-in closet that allows access to the laundry room. Two additional sizable bedrooms with a jack- and-jill bathroom and a guest bedroom/office is also located on this floor. Constructed with uncompromising quality and craftsmanship, this home is a true gem with every modern convenience. This home boast and impressive upper level. The open bonus room, ideal for for a media room and conveniently wired for all your media equipment and a full bathroom. The expansive lower basement level features a living area with a cozy fireplace, two bedrooms, one full bathroom and your dogs very own room. The backyard is a stunning oasis that captivates with its resort-like allure. Lush greenery surrounds the pristine saltwater pool with cascading water features, offering a refreshing retreat, while the spacious stone patio invites you to unwind and bask in the sun. During chilly winter nights, the bubbling hot tub provides warmth and endless fun for all. The luxury outdoor kitchen, boast a refrigerator and grill, promising mouthwatering al fresco meals. A custom wood burning rock fireplace, fire pit, and outdoor tv add to the entertainment, while the two sport courts add a dash of activity. Finally, nestled under the four seasons room is another outdoor kitchen, which makes two on this impressive property. This outdoor space is a true haven where nature meets luxury, offering something for everyone to enjoy, making it feel like you’re on a vacation every day in your own backyard. Additional special features: Oversized 3-car garage, Generac whole-home generator, exterior lighting with customizable eve lighting, custom iron fencing around pool, 8 ft and 10 ft jump rock at pool, water slide, natural gas fire bowls, zoysia sod with programmable irrigation system, pool house with bathroom and storage area with all pool equipment under roof, pool and spa system remotely app operated, complete property wifi, and whole home central vac with garage hook up and more.
$319,900
107 Stephen Drive Seneca, SC 29678
- Type:
- Single Family
- Sq.Ft.:
- n/a
- Status:
- Active
- Beds:
- 3
- Lot size:
- 1.16 Acres
- Year built:
- 2006
- Baths:
- 2.00
- MLS#:
- 20277121
- Subdivision:
- Southern Meadow
ADDITIONAL INFORMATION
Situated on a wonderful double lot (the secondary lot also has a septic system already installed) and located within minutes of everything the great towns of Seneca and Clemson have to offer, this well maintained home offers a great floor plan with three large bedrooms, two full bathrooms and a bonus area that could be utilized as another bedroom, office or den area. The kitchen is well laid out with plenty of cabinets, counter-top space and storage; and provides easy flow towards the dining and living areas. The owner’s suite provides ample space and offers a walk-in closet and a full bathroom. The two additional bedrooms are also oversized. Once outside, entertain your guest on the large rear patio and entertainment area that overlooks the beautiful fenced in side yard. Call for your appointment today to check out this wonderful home at 107 Stephen Drive in Seneca.
$849,000
331 N Summit Drive Seneca, SC 29672
- Type:
- Single Family
- Sq.Ft.:
- 4,172
- Status:
- Active
- Beds:
- 4
- Lot size:
- 0.74 Acres
- Year built:
- 2000
- Baths:
- 4.00
- MLS#:
- 20276715
- Subdivision:
- The Summit
ADDITIONAL INFORMATION
Warm and welcoming custom home that has year round mountain views and seasonal Lake Keowee views. This home is located in The Summit which is a sought after community close to Clemson, Seneca, grocery stores, shopping, restaurants and medical facilities. The main level features an open floor plan that accommodates everyday life and entertainment on a grand scale. A wonderful highlight included with this property is a deep water deeded boat slip #41 which is located within the community. The great room is accented by a warm fireplace that opens into the dining room and kitchen for ease in entertaining. The chef's kitchen has a center island, custom cabinetry, Granite counter tops and hardwood floors. There is a beautiful vaulted sunroom open to the kitchen that is surrounded by glass windows to admire the views. Entertaining a crowd is easy in this well designed space. There is access to the outdoor deck from the sunroom and great room. This is the perfect place to enjoy your morning coffee or evening beverage. The master suite has additional sliding doors to the outdoor deck. There is a spa-like bath, separate dual vanities, a whirlpool jetted tub, a walk-in shower and a fantastic his/her walk-in closet offering excellent drawer space, shelves and multiple areas for hang-up clothing. Completing the main level living is a private guest room/office with a full bath and a laundry room. The terrace level has a tiled recreation room with sliding doors leading out to another patio. Plenty of outdoor living areas for entertaining in this spectacular house. Two additional bedrooms with two full baths offer the ideal space for extra family and guests. There is another bonus room with built-in bunk beds. A spacious storage room completes the lower level. There is a brand new 30 year architectural shingle roof recently installed in July of 2024. Lastly, there is a three car garage with a workshop. This elegant home is the perfect place to begin a lifetime of memories on Lake Keowee. The Summit provides many community social events along with a pool, tennis/pickle ball court, playground area, kayak launch, clubhouse and basketball court.
$1,300,000
707 Lightwind Court Seneca, SC 29672
- Type:
- Single Family
- Sq.Ft.:
- 4,853
- Status:
- Active
- Beds:
- 6
- Lot size:
- 1.65 Acres
- Year built:
- 2008
- Baths:
- 5.00
- MLS#:
- 20276570
- Subdivision:
- Watersidecrossi
ADDITIONAL INFORMATION
Welcome to the stunning property at 707 Lightwind Court, nestled within the Waterside Crossing Subdivision in the delightful Lake Keowee Community. This home commands attention with its elegant custom build, over 4,721 square feet of living space, and an expansive 6+ bedrooms and 4 1/2 bathrooms. Lake Keowee Boat Slip B-11 Included Upon arrival, you're greeted by a beautifully inviting front porch. Stepping inside, an arched stone entrance leads you into a grand living room boasting 20' high ceilings, accentuated by a two-story stone fireplace that lends the room a cozy yet luxurious ambiance. The house's epicenter is a spacious, open layout kitchen, living, and dining area, perfect for comfortable living and entertaining. The kitchen is a chef's delight, complete with abundant counter space, ample cabinetry, a large pantry, a built-in desk, and an oversized dining area with bar seating. The space is further enhanced by three sets of French doors opening up to a 21'x 21' screened-in porch with surround sound and a large 20'x 12' deck, perfect for entertaining and soaking in the serene surroundings. Additionally, the main level includes an office/study, mudroom, laundry room, and an opulent master suite. The suite boasts a double tray ceiling with lights, a bay window, and a generously sized walk-in closet featuring built-in shelving. Large shower with 3 shower heads. Red roan hand-scraped oak floors add an extra layer of sophistication to the home's aesthetic. On the upper level, you'll find four additional bedrooms, 2 full baths, and a bonus room, creating ample space for family or guests. The lower level reveals a large recreation room, an exercise room, additional bedroom with a full bath, and a walk-out covered patio (41'x12'), providing endless possibilities for use. The property also comes with a massive 5-car attached garage and includes a boat slip, allowing easy access to Lake Keowee recreational opportunities. So many Fun Gatherings have been hosted at this home! Waterside Crossing community offers a club house, large pool, 2 playgrounds, tennis courts, covered area with picnic tables overlooking Lake Keowee, walking trail, and a gated storage for boats, trailers, etc. This property offers a unique blend of elegance, practicality, and luxury. Don't miss out on this incredible opportunity to make 707 Lightwind Court your new home.
$1,450,000
123 Loblolly Pine Dr Seneca, SC 29678
- Type:
- Single Family
- Sq.Ft.:
- 6,331
- Status:
- Active
- Beds:
- 5
- Lot size:
- 7 Acres
- Year built:
- 2014
- Baths:
- 5.00
- MLS#:
- 588983
ADDITIONAL INFORMATION
****NO HOA, 2.75% VA ASSUMABLE, POOL, STABLES ****Welcome to this Stunning Ranch style home sitting on 7 acres. This home welcomes you with an electric gate, new driveway, fenceless dog fence, 3 car garage and a wrap around porch. BRAND NEW SEPTIC. and minutes away form Lake Hartwell. A brand new front storm door. Inside you will find a beautiful open floorpan, with amazing views looking at the beautiful acreage and 3 12x12 Horse Stables. The Gourmet Kitchen will wow you with the size of the island that is perfect for entertaining. This kitchen has amazing features, electric and gas lines, soft close cabinets with all kitchen appliances included. The Hardwood floors will lead you from the main areas to the owners suite where you can also enjoy outdoor seating that's screened for enjoyment. The updated basement has NEW FLOORS, FRESH PAINT, SAUNA and GYM brand new Sonos Speakers thoughtut. Nice size kitchen and living area, Wine cellar and more. Outside you will find an outdoor kitchen and entertainment system, under decking screened porch, bug spray mist system Roman stone fire pit, in ground salt pool and pasture that's fully fenced. This home is worth to see and has everything you need & more Schedule a showing today contact Keyona Squire 762-383-4396 for additional questions
$499,900
2606 Dog Leg Seneca, SC 29678
- Type:
- Other
- Sq.Ft.:
- n/a
- Status:
- Active
- Beds:
- 5
- Lot size:
- 0.41 Acres
- Baths:
- 3.00
- MLS#:
- 1528958
- Subdivision:
- Cross Creek Plantation
ADDITIONAL INFORMATION
Welcome to your new home in Cross Creek Plantation. This exquisite property has five luxurious bedrooms, three bathrooms, and a fully finished basement, offering unparalleled space and comfort. Positioned alongside the picturesque golf course, every moment here promises serene vistas and endless recreation. Step into culinary excellence with a newly upgraded kitchen, adorned with granite countertops and beautiful stainless-steel appliances. Enjoy peace of mind knowing that expensive repairs like the roof and HVAC system have recently been updated within the last 5 years. Seize the chance to make this home yours before it vanishes! Price and terms remain negotiable!
$454,900
109 Granada Place Seneca, SC 29678
- Type:
- Single Family
- Sq.Ft.:
- 3,033
- Status:
- Active
- Beds:
- 5
- Lot size:
- 0.15 Acres
- Year built:
- 2022
- Baths:
- 3.00
- MLS#:
- 20276714
- Subdivision:
- Tokeena Trail
ADDITIONAL INFORMATION
Welcome to this absolutely stunning home ideally located in the Tokeena Trail subdivision of Seneca, SC! This neighborhood boasts energy-efficient, low maintenance homes and is located extremely close to outstanding educational facilities like Blue Ridge Elementary, Seneca Middle, Seneca High School, Seneca Classical Academy, and many excellent pre-school programs. This two-story home built in 2022 features an amazing open floor plan offering contemporary comfort and modern convenience. The floor plan offers 5 bedrooms, 3 full bathrooms, and 3033 square feet allowing ample space for friends and family to thrive. Entertaining will be made easy (and fun) in the sleek kitchen highlighted with modern granite countertops, luxury cabinets, an island, and stainless steel appliances (including refrigerator, built-in microwave, electric range and dishwasher). Also, during the colder months, you’ll enjoy the warmth from your natural gas fireplace strategically cornered in your spacious living room. Upstairs includes a large loft/bonus area, 4 bedrooms, 2 full baths, and is accented by a HUGE master suite, with tray ceiling, enormous walk-in closet, garden tub with an adjacent walk-in shower both embellished with white subway tile. Exterior features include a covered patio w/ceiling fan and underground irrigation. Clemson University is less than 10 miles, Oconee County Regional Airport is within 5 miles, and GSP Intl Airport is less than an hour drive. Whether it’s hiking to explorer breathtaking waterfalls, biking, fishing, navigating a river, attending major sporting events, enjoying a round of golf, or engaging in the vibrant atmosphere at nearby Ramcat Cat Alley…the many natural attractions of the Blue Ridge Mountains, Lakes Keowee, Jocassee, Hartwell, the Chattooga River, and the thriving downtown area of Seneca are ALL in close proximity to you new home!!!
- Type:
- Single Family
- Sq.Ft.:
- n/a
- Status:
- Active
- Beds:
- 3
- Baths:
- 2.00
- MLS#:
- 20276675
- Subdivision:
- Normandy Shores
ADDITIONAL INFORMATION
Experience breathtaking views of Lake Keowee from this fabulous 3-bedroom, 2-bath home, perfectly situated on a corner lot in Normandy Shores. Enjoy panoramic views of the pristine lake in two directions. The home features a spacious eat-in kitchen with a new granite countertop and all appliances included, along with a separate dining room. This tri-level layout offers three bedrooms and one bath upstairs, while the lower level boasts a full bath and a large entertainment room with a cozy fireplace. Also available for rent!!! Sliding doors open to a private backyard oasis, complete with a beautiful deck and an inground saltwater pool. The exterior has been meticulously remodeled with Hardy plank siding, new windows, and a fresh coat of paint. The fenced brick yard includes a storage building, adding extra convenience. This home is must-see. Motivated seller—don’t miss out on this incredible opportunity! Also available for long term rental
$1,550,000
295 Sugarhill Road Seneca, SC 29672
- Type:
- Single Family
- Sq.Ft.:
- n/a
- Status:
- Active
- Beds:
- 5
- Lot size:
- 0.67 Acres
- Year built:
- 2000
- Baths:
- 5.00
- MLS#:
- 20275942
- Subdivision:
- Singleton Family
ADDITIONAL INFORMATION
Discover the charm of lakeside living at 295 Sugarhill Rd., Seneca, SC 29672. This 5-bedroom, 5-bathroom waterfront home on Lake Keowee boasts a log cabin style and sits on an unrestricted lot with over 100 feet of water frontage. Enjoy expansive lake views from your full covered slip dock built with durable ipe wood. Located directly across from the Cabana/Lighthouse Restaurant, this home offers the perfect blend of tranquility and convenience. Key features include a very easy concrete path to the dock on a mostly flat lot, a new roof installed within the past couple of years, a recently installed HVAC system, and new Anderson windows. The current owner has completed numerous other upgrades during their ownership. The home also features a second full kitchen located in the basement, allowing for flexible living arrangements. This property is currently used as a VRBO and has the potential to be split into two separate rentals: the main level and upstairs as one unit, and the basement as another. Whether you’re seeking a private retreat or a lucrative investment opportunity, this home offers endless possibilities. Don't miss out on this unique opportunity to own a piece of paradise on Lake Keowee.
- Type:
- Single Family
- Sq.Ft.:
- n/a
- Status:
- Active
- Beds:
- 3
- Lot size:
- 0.81 Acres
- Year built:
- 1980
- Baths:
- 3.00
- MLS#:
- 20275750
- Subdivision:
- Wedgewood Park
ADDITIONAL INFORMATION
Welcome to your own private oasis, surrounded by beautiful mature trees and gardens to enjoy--all while just miles from Clemson and the stadium. This well-maintained home features 3 bedrooms, 2.5 baths and flexible spacious rooms for living, dining, and entertaining. Entering through the garage you find the half bath and laundry room with cabinetry. The family room features a classical brick fireplace with gas logs and a side door leading to a covered side porch--the "grilling porch". The kitchen straddles the family room and dining/living room area that overlooks a gorgeously landscaped backyard. The three bedrooms sit to the right of the house, along with 2 full baths, including a thoughtfully remodeled master bathroom and closet complete with built-in safes. The backyard features a deck with carefully placed landscaping for added privacy before leading onto a sunny green lawn. 1555 Fort Hill Drive is conveniently located just minutes from necessities such as gas, groceries and shopping, and just miles from Lake Hartwell access via Clemson Marina or Seneca Creek Boat Ramp. Currently no active homeowners associations. Showing agents, please verify this and other neighborhood information if it is important to your buyer. Please provide proof of funds or pre-approval with offer. All numeric representations are estimates and are not guaranteed. Have the buyer take their own measurements if exact measurements are needed. Agents and buyers, please confirm the specifics of interior or exterior home features with a home inspector if need be.
$274,900
Harbin Acres Seneca, SC 29678
- Type:
- Other
- Sq.Ft.:
- n/a
- Status:
- Active
- Beds:
- 3
- Lot size:
- 1.16 Acres
- Baths:
- 2.00
- MLS#:
- 1527406
ADDITIONAL INFORMATION
A BRAND-NEW HOME, located just outside the city of Seneca, SC. And an amazing Opportunity! This 2,288 square foot home offers 1,526 sqft of heated living space, 3 large bedrooms, 2 full baths, 2 car garage. You can entertain your guest and family for year to come and enjoy the serenity of nature, with the covered front and back porches! This home is designed with a split bedroom plan, with the Master suite on one side and 2 bedrooms, a bath on the other, and a Large Open Great Room in the middle. And There is NO HOA! The Great City of Seneca has so much to offer the whole family. Just minutes away from three major lakes Jocassee, Keowee, and Hartwell; and the beautiful nature of the Blueridge Mountains. In additional Clemson University is a very short drive away. This lot is less than an hour from the city of Greenville, and not too far from Atlanta, Georgia, or Charlotte, NC. And you won’t have to go far to find great eats, entertainment, fitness centers, shopping, and PRISMA Hospital. This area is known for the many waterfalls and nature trails, along the Blueridge Mountains! Oconee County is full of Beautiful Nature that you, your family, and friends can enjoy for years to come. This is your opportunity to own a beautiful lot in a wonderful City! A site for your next Brand NEW Home, at an Amazing Price! This builder is able to build this plan or any other plan on this lot or any other lot. Please call for details. And if you make your offer quickly, you’ll be able to choose your finishes: exterior siding color, roof shingle color, floors, cabinet colors, granite countertops (throughout the house), interior paint color, and more! At this price we expect it to be under contract soon!
$459,900
701 Bogey Boulevard Seneca, SC 29678
- Type:
- Single Family
- Sq.Ft.:
- n/a
- Status:
- Active
- Beds:
- 4
- Baths:
- 4.00
- MLS#:
- 20274989
- Subdivision:
- Cross Creek Plan
ADDITIONAL INFORMATION
Welcome to beautiful Cross Creek where you'll experience the best of golf course living. MOVE IN READY!! This almost brand new home features many luxury upgrades including hardwood floors, a deluxe kitchen with granite island, gas cooktop, stainless appliances, wet bar with full cabinet storage, beautiful tiled shower and garden tub in the Owner's Suite. There are 3 additional bedrooms- one guest has a full private bath and there is an additional full hall bathroom as well. The main living area has a stone fireplace and is flanked with built in bookshelves. Estate series trim is throughout the house to give it a more upscale touch. There is also a large bonus room upstairs that is perfect for kids room, flex room, home gym and plenty of extra storage. You'll find a bathroom in the bonus area as well as a wet bar. A screened in porch makes a fabulous morning coffee stop or perfect reading nook! The neighborhood is a thriving social atmosphere with a beautiful clubhouse- with several delicious dining options, Pro Shop, locker rooms, cabana and swimming pool. And of course a challenging P.B. Dye 18-hole championship course. Come take a look today as this home is READY for new owners! Information on the membership is provided in the supplements as you may choose Golf or Social levels.
$719,000
2600 Dog Leg Lane Seneca, SC 29678
- Type:
- Single Family
- Sq.Ft.:
- 3,158
- Status:
- Active
- Beds:
- 3
- Lot size:
- 0.36 Acres
- Year built:
- 2004
- Baths:
- 3.00
- MLS#:
- 20274744
- Subdivision:
- Cross Creek Plan
ADDITIONAL INFORMATION
Welcome Home to Cross Creek, A Gated Golf Community Located In Seneca, SC. Cross Creek Is Conveniently Located Close To Everything Seneca And Clemson Have To Offer. Only minutes to local shopping, medical facilities, as well as the popular Ram Cat Alley in downtown Seneca where you can find Jazz on the Alley every Thursday night through the summer! This beautifully constructed all brick home has 3 bedrooms with master on main level and 2 1/2 baths. Upon entering the home you will be greeted with tall ceilings and a classic staircase leading to the other two bedrooms as well as a Jack and Jill bathroom. You have a large sitting area right off the front entrance that could be used for a second sitting area, office, or whatever your heart desires. There is also room for a large dining table as you enter the kitchen. Here you will find granite countertops, built in oven and microwave and granite countertops as well as a wet bar with sink. Right off of the kitchen you will find a breakfast nook perfect for those morning cups of coffee while overlooking the back deck. The oversized living room has 20ft ceiling with a gas fireplace and a door that leads you to the large back deck. In the master you will find tons of room for all your furniture and plenty of windows to make the space feel light and bright. The master bathroom has separate double vanities, jetted tub and large closet with built ins. Step outside the 2 car attached garage and you will find a detached 2 car garage to house all of your yard equipment and even more cars! There is plenty of exterior storage for all of your needs.
$1,300,000
503 Greystoke Seneca, SC 29678
- Type:
- Other
- Sq.Ft.:
- n/a
- Status:
- Active
- Beds:
- 5
- Lot size:
- 0.76 Acres
- Year built:
- 2012
- Baths:
- 5.00
- MLS#:
- 1525083
- Subdivision:
- Other
ADDITIONAL INFORMATION
“Welcome to lakefront luxury living at its finest! This exceptional 5-bedroom, 4- bathroom home, situated on the serene shores of Lake Hartwell, boasts not one, not two, but three primary suites, making it a rare find indeed. Enjoy the ultimate in comfort and convenience with each primary suite offering its own luxurious retreat, complete with ensuite bathrooms and ample closet space. The basement boast ten foot ceilings. With a total of three primary suites, this home provides unparalleled flexibility and privacy for families or guests. Beyond the bedrooms, the residence features spacious living areas, perfect for both entertaining and relaxation. The open-concept layout seamlessly integrates indoor and outdoor living, with expansive windows framing stunning lake views. The gourmet kitchen is a chef's dream, equipped with top-of-the-line GE Monogram appliances and Executive Kitchen cabinets. Cement siding and a new roof installed just 2 years ago ensure low maintenance and peace of mind for years to come. Solid core interior doors offer both privacy and sound insulation. Windows and exterior doors are Lincoln aluminum-clad with a cement case, providing both durability and energy efficiency. Enjoy the convenience of a natural gas tankless water heater and stove, as well as three cozy fireplaces throughout the home. Internet provided through Up-country Fiber. Grill to your heart's content on the spacious deck overlooking the covered dock with concrete path to the dock. With its exceptional construction, luxurious amenities, and breathtaking views, this home offers the epitome of lakefront living. Don't miss your chance to experience the best of what Lake Hartwell has to offer!”
$154,000
1105 Jones Avenue Seneca, SC 29678
- Type:
- Single Family
- Sq.Ft.:
- 1,050
- Status:
- Active
- Beds:
- 3
- Lot size:
- 0.16 Acres
- Baths:
- 2.00
- MLS#:
- 20274038
ADDITIONAL INFORMATION
Newly Remodeled bungalow 5 minutes from downtown Seneca. 3 Bedroom and 2 full baths with new Kitchen, floors, appliances and paint. Come check out this cozy home and make it yours today!
$440,000
413 Arbor Way Seneca, SC 29672
- Type:
- Single Family
- Sq.Ft.:
- n/a
- Status:
- Active
- Beds:
- 3
- Lot size:
- 0.58 Acres
- Year built:
- 1998
- Baths:
- 2.00
- MLS#:
- 20273444
- Subdivision:
- South Port Vill
ADDITIONAL INFORMATION
This 3 bedroom 2 bathroom home is nestled in an interior Lake Keowee neighborhood. Just a short walk/golf cart ride will get you to the beautiful waters with Lake Keowee access. There is kayak storage along the water and a gazebo. The gated community also has a walking trail. The popular split floor plan has the owner's suite on the opposite side of the guest rooms for added privacy. As you enter the home there is a dining room, open floor plan, a gas fireplace, and beautiful hardwood floors throughout. The spacious primary ensuite has a large closet, jetted tub, walk-in shower, and double sinks. The opposite side of the home has two guest rooms and a guest bath. The kitchen has quartz countertops, shaker wood cabinets, and stainless steel appliances. Just off the kitchen is a beautiful tiled patio for enjoying southern evenings. The two-car garage is equipped with cabinetry for extra storage. This home is perfectly located in Seneca, near shopping, doctor offices, and close to Clemson University.
$499,500
305 Breakwater Seneca, SC 29678
- Type:
- Other
- Sq.Ft.:
- n/a
- Status:
- Active
- Beds:
- 4
- Lot size:
- 0.08 Acres
- Year built:
- 2024
- Baths:
- 4.00
- MLS#:
- 1522197
- Subdivision:
- Landing At Clemson Marina
ADDITIONAL INFORMATION
Amazing Opportunity to own a fabulous, maintenance free, 4Br/3.5Ba, 3,000+ sqft, townhome in a tranquil setting that’s only minutes from all that matters most. This home is literally across the street from CLEMSON MARINA, 3 minutes from HARTWELL VILLAGE shops and restaurants and 5 minutes to CLEMSON’S DEATH VALLEY STADIUM. Going West, its 12 minutes from downtown SENECA and 15 minutes from OCONEE MEMORIAL. 3 minutes to MARTIN’S CREEK LANDING or 5 minutes to THE WALKER COURSE. The home itself, is in Oconee County, and is not subject to Clemson city rules. This 3,000+ sqft dream is perfect for those who are looking for a true ‘Lock it & Leave it’ lifestyle. Whether a primary home or a secondary retreat, this home is designed to Wow. Enter the foyer from either the 2 car garage or the towering 8’ front door. Just off the foyer is a flex space which can be used as an office with it’s French doors or can be left open for formal dining. From the Foyer, a short hallway leads to a large kitchen with upgraded quartz countertops, cabinets, and hardware with a gorgeous backsplash. The adjacent living room is sized to entertain and is complete with a gas fireplace. Just off the living room is the huge Primary Suite and bath. Opulent shower wall and floor tile make this bath a beauty and the huge walk in closet makes it very functional. Upstairs are three additional large bedrooms, two full baths(One Jack and Jill, One En-Suite for a second Owner's Suite) and an enormous loft area for use as an additional space for living, gaming or movie watching. The HOA will be responsible for upkeep and maintenance of the home exteriors and yards. This is the ideal property for anyone seeking proximity to the campus in a maintenance free community. Introductory pricing will not last, call today to secure an appointment and learn how easy it is to have the convenience of a peaceful, maintenance free lifestyle only minutes from campus.
$965,000
Ferngrove Seneca, SC 29672
- Type:
- Other
- Sq.Ft.:
- n/a
- Status:
- Active
- Beds:
- 3
- Lot size:
- 1.76 Acres
- Baths:
- 3.00
- MLS#:
- 1521728
- Subdivision:
- Other
ADDITIONAL INFORMATION
Are you ready to BUILD? Hurry because this is the last but by no means least, beautiful, large 1.76 acre, potential winter lake and mountain view lot in Waterford Ridge. This is a Lake Keowee Crescent Community. Property backs up to protected land providing extra privacy. The featured home plan is on one level and has a sprawling open concept kitchen, dining room, living room combo with 13' ceilings and floor to ceiling windows. Primary bedroom suite has separate office/extra closet/nursery and ensuite bath with separate sinks, walk-in shower and spacious walk-in closet. On the other side of the home you will find 2 more bedrooms, full bath and half bath. The living room shares a two sided fireplace with the large covered deck with beautiful vaulted ceiling. If you have your own plans builder is open to your ideas.
$389,000
270 Meridian Way Seneca, SC 29672
- Type:
- Townhouse
- Sq.Ft.:
- n/a
- Status:
- Active
- Beds:
- 3
- Year built:
- 2024
- Baths:
- 2.00
- MLS#:
- 20272345
- Subdivision:
- Preston Ridge
ADDITIONAL INFORMATION
Welcome to Preston Ridge. Oconee County's most desirable townhome development. Maintenance Free living on one level with oversized garages and located moments from Oconee Memorial Hospital, several grocery stores, pharmacies and restaurants. This duplex unit offers 3 bedrooms and 2 bathrooms, Dallas White granite countertops, Storm shaker cabinets, as well as an oversized bonus room above the garage. The Primary Suite offer a spa like bath that includes a walk-in shower and soaking tub. the Guest rooms are separated from the Primary Suite for maximum privacy. The tremendous bonus room could be a 2nd living area, media room, playroom, craft room, or anything you can dream up. Maintenance free living, minutes from everything you want and need, and a great neighborhood make this the perfect place to call home. There is currently a $10,000 buyer incentive being offered. Ask how you can receive.

Information is provided exclusively for consumers' personal, non-commercial use and may not be used for any purpose other than to identify prospective properties consumers may be interested in purchasing. Copyright 2025 Greenville Multiple Listing Service, Inc. All rights reserved.

IDX information is provided exclusively for consumers' personal, non-commercial use, and may not be used for any purpose other than to identify prospective properties consumers may be interested in purchasing. Copyright 2025 Western Upstate Multiple Listing Service. All rights reserved.
Andrea D. Conner, License 102111, Xome Inc., License 19633, [email protected], 844-400-XOME (9663), 751 Highway 121 Bypass, Suite 100, Lewisville, Texas 75067

The information being provided is for the consumer's personal, non-commercial use and may not be used for any purpose other than to identify prospective properties consumer may be interested in purchasing. Any information relating to real estate for sale referenced on this web site comes from the Internet Data Exchange (IDX) program of the Consolidated MLS®. This web site may reference real estate listing(s) held by a brokerage firm other than the broker and/or agent who owns this web site. The accuracy of all information, regardless of source, including but not limited to square footages and lot sizes, is deemed reliable but not guaranteed and should be personally verified through personal inspection by and/or with the appropriate professionals. Copyright © 2025, Consolidated MLS®.
Seneca Real Estate
The median home value in Seneca, SC is $348,838. This is higher than the county median home value of $254,500. The national median home value is $338,100. The average price of homes sold in Seneca, SC is $348,838. Approximately 51.56% of Seneca homes are owned, compared to 36.2% rented, while 12.24% are vacant. Seneca real estate listings include condos, townhomes, and single family homes for sale. Commercial properties are also available. If you see a property you’re interested in, contact a Seneca real estate agent to arrange a tour today!
Seneca, South Carolina has a population of 8,734. Seneca is less family-centric than the surrounding county with 21.33% of the households containing married families with children. The county average for households married with children is 21.71%.
The median household income in Seneca, South Carolina is $48,816. The median household income for the surrounding county is $52,842 compared to the national median of $69,021. The median age of people living in Seneca is 39.6 years.
Seneca Weather
The average high temperature in July is 90.2 degrees, with an average low temperature in January of 31.1 degrees. The average rainfall is approximately 53.4 inches per year, with 2.3 inches of snow per year.

