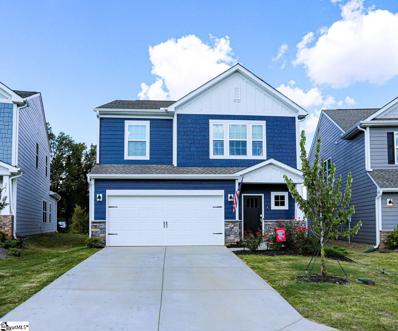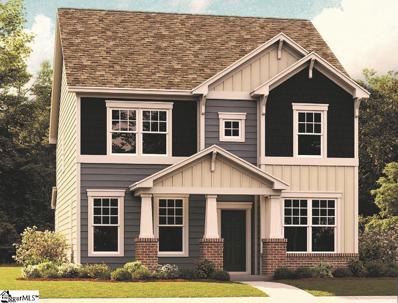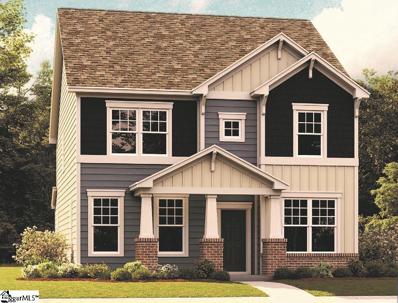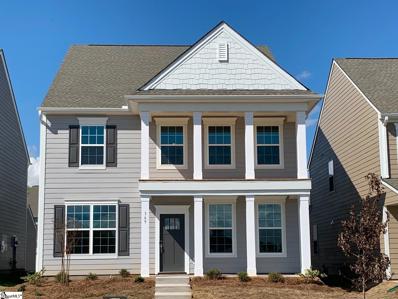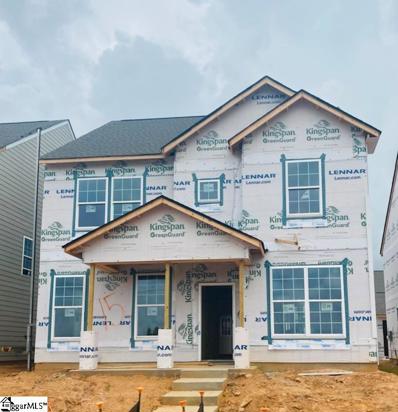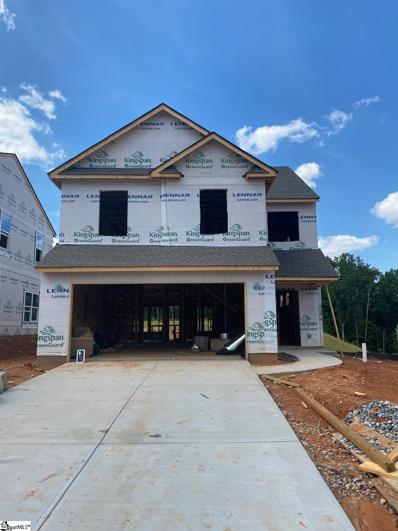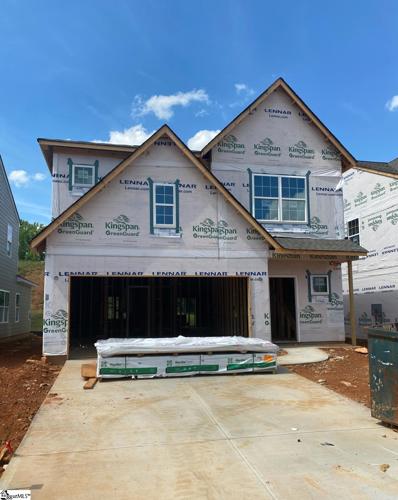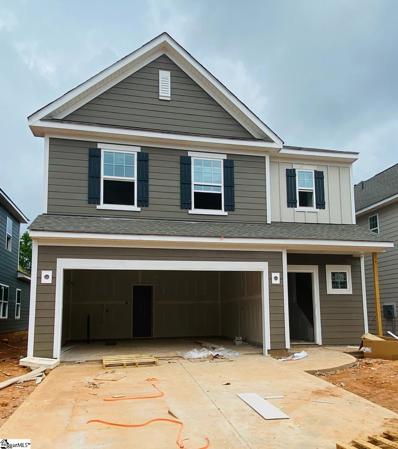Reidville SC Homes for Sale
$219,999
905 Powder Creek Reidville, SC 29375
- Type:
- Other
- Sq.Ft.:
- n/a
- Status:
- NEW LISTING
- Beds:
- 3
- Lot size:
- 0.09 Acres
- Year built:
- 2025
- Baths:
- 3.00
- MLS#:
- 1546638
- Subdivision:
- Gaston Towns
ADDITIONAL INFORMATION
This charming craftsman style townhome features beautiful crisp white shaker cabinets, tile backsplash, stainless steel appliances and gas stove. Everyone will want to gather round the large quartz island for food, fun and interaction. Entertaining is a delight as the kitchen is open to the breakfast room and spacious great room. Enjoy sipping on a morning cup of coffee on your back covered patio. At the end of the day you can retreat to the lushness and splendor of your primary suite with spa-like en suite. This charming home also offers 2 other bedrooms and full bath. Tyger River Park is 1.1 miles away and offers playground, splash pad, picnic shelters, walking trail and lots of other amenities
$259,000
129 Spring Reidville, SC 29375
- Type:
- Other
- Sq.Ft.:
- n/a
- Status:
- Active
- Beds:
- 3
- Lot size:
- 0.34 Acres
- Year built:
- 1949
- Baths:
- 1.00
- MLS#:
- 1546358
- Subdivision:
- Reidville Town Center
ADDITIONAL INFORMATION
Cozy furnished home in the heart of Reidville! Remodeled and move in ready. New roof in 2025, updated kitchen with stainless steel appliances, new light fixtures throughout the home, refinished hardwood floors and many more updates. This beautiful 1400sqft+ home is on .34ac lot located just one block from Main st. and the proposed new Reidville Town Center! **No HOA** Home is conveniently located in the greater Greenville area. In close proximity to major employers, interstates and recreation. Less than a mile to Tyger River Park.
$219,999
907 Powder Creek Reidville, SC 29375
- Type:
- Other
- Sq.Ft.:
- n/a
- Status:
- Active
- Beds:
- 3
- Lot size:
- 0.09 Acres
- Year built:
- 2025
- Baths:
- 3.00
- MLS#:
- 1545677
- Subdivision:
- Gaston Towns
ADDITIONAL INFORMATION
This charming craftsman style townhome features beautiful crisp white shaker cabinets, tile backsplash, stainless steel appliances and gas stove. Everyone will want to gather round the large quartz island for food, fun and interaction. Entertaining is a delight as the kitchen is open to the breakfast room and spacious great room. Enjoy sipping on a morning cup of coffee on your back covered patio. At the end of the day you can retreat to the lushness and splendor of your primary suite with spa-like en suite. This charming home also offers 2 other bedrooms and full bath. Tyger River Park is 1.1 miles away and offers playground, splash pad, picnic shelters, walking trail and lots of other amenities
$324,800
161 Magnolia Reidville, SC 29375
- Type:
- Other
- Sq.Ft.:
- n/a
- Status:
- Active
- Beds:
- 4
- Lot size:
- 0.1 Acres
- Baths:
- 3.00
- MLS#:
- 1545614
- Subdivision:
- Magnolia Place
ADDITIONAL INFORMATION
Welcome to 161 Magnolia, Reidville! This beautifully designed 2-storey home features 4 spacious bedrooms, 2 full bathrooms, and a convenient 1/2 bath, offering comfort and style for your family. Built in 2022 by Lennar, this modern gem boasts high-end finishes and thoughtful design throughout. The open-concept main floor is perfect for entertaining, with a large living area, a well-appointed kitchen with stainless steel appliances, and a dining space that leads to a private backyard. The second floor features generously sized bedrooms, including a luxurious master suite with an en-suite bathroom and walk-in closet. Additional highlights include a double attached garage for ample parking and storage, as well as energy-efficient features throughout the home. Located in the desirable community of Reidville, this home is close to local amenities, parks, and schools. Move-in ready and waiting for you to make it your own! Don’t miss out on this exceptional opportunity!
$324,800
161 Magnolia reidville, SC 29375
- Type:
- Single Family
- Sq.Ft.:
- 2,201
- Status:
- Active
- Beds:
- 4
- Lot size:
- 0.1 Acres
- Year built:
- 2022
- Baths:
- 3.00
- MLS#:
- 318915
- Subdivision:
- Other
ADDITIONAL INFORMATION
Welcome to your dream home in the desirable Magnolia Place community! This beautiful 4-bedroom, 2.5-bath residence gives the perfect blend of comfort and style. As you enter, youâ??re greeted by a spacious open floor plan featuring a bright living area that flows seamlessly into the dining space. The master suite is a true retreat, complete with a private en-suite bathroom and generous closet space. Three additional bedrooms provide plenty of room for family, guests, or a home office. With a convenient location near local schools, parks, and shopping, this home is perfect for families and anyone seeking a vibrant community. Donâ??t miss your chance to make this lovely property your own! Contact us today for a showing!
$248,475
1512 Yellowwood Reidville, SC 29375
- Type:
- Other
- Sq.Ft.:
- n/a
- Status:
- Active
- Beds:
- 3
- Lot size:
- 0.01 Acres
- Year built:
- 2024
- Baths:
- 3.00
- MLS#:
- 1539687
- Subdivision:
- Reidville Town Center
ADDITIONAL INFORMATION
This home has walk-up Self-Tour Option. This Monterey style custom curated home was beautifully designed with you in mind. The spacious Carson plan has a lovely living room that leads right into the open concept kitchen / dining area. York Drift shaker style cabinets, Fashion White Quartz countertops, center island and Satin Nickel cabinet hardware make this charming kitchen the place to be. Enjoy cooking on your GE Stainless gas range and whip up a meal so tasty your family will be talking about it for days. Kitchen also includes GE Stainless over-the-range microwave and dishwasher. 3 Bedrooms, 2 ½ baths, includes 5” wide Polaris Lighthouse luxury vinyl plank flooring throughout first floor main living areas and Shaw Midway Pebble Creek carpet in second floor bedrooms. Spacious Owner’s suite has a tray ceiling and large walk- in closet. Stunning Owner’s bath includes full walk-in shower, York Drift double sink vanity, Arctic White Quartz top, undermount rectangular sinks, Shaw Resilient Origins Nova flooring and linen closet. Second floor Laundry Room includes Washer/ Dryer hookup and shelving for all your laundry accessories. And for some final touches, Sherwin Williams low VOC City Loft interior wall paint and Rear Covered Porch to complete your move-in -ready experience.
$298,900
1505 Yellowwood Reidville, SC 29375
- Type:
- Other
- Sq.Ft.:
- n/a
- Status:
- Active
- Beds:
- 3
- Lot size:
- 0.01 Acres
- Baths:
- 3.00
- MLS#:
- 1542704
- Subdivision:
- Reidville Town Center
ADDITIONAL INFORMATION
This home has a walk-up Self Tour option! Elegantly charming! Welcome to your Hampton Gray style custom curated home. This spacious Kensington plan by Cothran Homes has a lovely living room with fireplace that leads right into the open concept kitchen and dining area. Fulton Shadow gray style cabinets, Satin Nickel hardware, Fashion White Quartz countertops, and spacious center island makes this charming and inviting kitchen the place to be. Enjoy cooking on your GE Stainless gas range and whip up a meal so tasty your family will be talking about it for days. Kitchen also includes GE Stainless above-the- range microwave and dishwasher. 3 Bedrooms, 2 ½ baths, includes 5” wide Revered Nicola Oak luxury vinyl plank flooring throughout 1st floor main living areas and Shaw Midway Plaza Ecru carpet with 8lb pad in second floor bedrooms and loft. Spacious Owner’s bedroom with Tray Ceiling and walk- in closet. Stunning en-suite includes Shaw Infinity Marquant tiled flooring, walk-in shower, soaking tub, Fulton Shadow gray double vanity with Arctic White Quartz top, white undermount sinks and linen closet. Second floor Loft is perfect to set up as a Study/Den for those cozy family movie nights. Second floor laundry room includes Washer/ Dryer hookup and shelving for all your laundry accessories. The rear Covered Porch is the perfect spot to do some outdoor entertaining. And last, but not least, Sherwin Williams City Loft interior wall paint and LED disk lights in the Loft add the perfect final touches to complete this move-in -ready home.
$324,900
209 Magnolia Reidville, SC 29375
- Type:
- Other
- Sq.Ft.:
- n/a
- Status:
- Active
- Beds:
- 4
- Lot size:
- 0.12 Acres
- Baths:
- 3.00
- MLS#:
- 1539437
- Subdivision:
- Magnolia Place
ADDITIONAL INFORMATION
**OPEN HOUSE SATURDAY 1/18 AND SUNDAY 1/19 2:00PM-4:00PM** Welcome to your dream home! This stunning two-year-old residence features 4 spacious bedrooms and 2.5 modern bathrooms, perfect for both families and entertaining. Enjoy an inviting open floor plan that seamlessly connects the living, dining, and kitchen areas, making it easy to host gatherings. The primary suite, conveniently located on the main floor, is a private retreat with ample closet space. Located in a beautiful neighborhood, this home is centrally positioned between Spartanburg and Greenville, providing easy access to a variety of amenities, shopping, and dining. With excellent schools nearby, this location is ideal for families. Don’t miss the opportunity to make this your new home!
$314,000
209 Magnolia Reidville, SC 29375
- Type:
- Other
- Sq.Ft.:
- n/a
- Status:
- Active
- Beds:
- 4
- Lot size:
- 0.12 Acres
- Year built:
- 2022
- Baths:
- 3.00
- MLS#:
- 1515509
- Subdivision:
- Magnolia Place
ADDITIONAL INFORMATION
Welcome to this elegant 2-story home with a thoughtful layout, featuring 4 bedrooms and 2 1/2 bathrooms. The first floor boasts a spacious main bedroom with a full bath, providing convenience and luxury. The open-concept living area seamlessly connects the kitchen, dining, and living spaces, creating a perfect setting for gatherings and everyday living. Upstairs, you'll find three additional cozy bedrooms and another full bathroom, ensuring ample space for the whole family. The large loft area offers endless possibilities – transform it into a home office, entertainment space, or a play area. Outside, enjoy the serene surroundings from your private patio or porch, perfect for morning coffee or evening relaxation. This home combines comfort and style, making it an ideal choice for modern living. Don't miss the opportunity to make this charming property your new home sweet home. ***Sellers offering $2,500 buyer credit***. Possible FHA assumable loan at 6.25%. 1 yr home warranty included. Sellers just completed a full home inspection for 1 year builder warranty and will be available upon request. Don't miss this home. Schedule your showing today!
- Type:
- Single Family-Detached
- Sq.Ft.:
- n/a
- Status:
- Active
- Beds:
- 4
- Lot size:
- 0.1 Acres
- Baths:
- 3.00
- MLS#:
- 1478860
- Subdivision:
- Magnolia Place
ADDITIONAL INFORMATION
This beautiful Fieldcrest floor plan features a detached rear entry garage and an open layout with family room for shared moments, a kitchen with butler's pantry for inspired cooking, a breakfast nook for casual bites, a dining room for festive occasions and a study. Upstairs are four restful bedrooms including a luxe ownerâs suite. Reidville, nested in the heart of Spartanburg County, SC, is conveniently located in the greater Greenville area within close proximity to major employers, interstates, and numerous outdoor recreation activities. Magnolia Place will offer Lennar's popular Walk and Heritage 2-story single-family homes with Everything's Included ® features like upgraded kitchen appliances, durable flooring and countertops, unique exterior color packages (including stone and brick facades) and landscape packages to fit your specific homesite.
$336,559
381 Pine Street Reidville, SC 29375
- Type:
- Single Family-Detached
- Sq.Ft.:
- n/a
- Status:
- Active
- Beds:
- 4
- Lot size:
- 0.1 Acres
- Baths:
- 3.00
- MLS#:
- 1478859
- Subdivision:
- Magnolia Place
ADDITIONAL INFORMATION
This beautiful Fieldcrest floor plan features a detached rear entry garage and an open layout with family room for shared moments, a kitchen with butler's pantry for inspired cooking, a breakfast nook for casual bites, a dining room for festive occasions and a study. Upstairs are four restful bedrooms including a luxe ownerâs suite. Reidville, nested in the heart of Spartanburg County, SC, is conveniently located in the greater Greenville area within close proximity to major employers, interstates, and numerous outdoor recreation activities. Magnolia Place will offer Lennar's popular Walk and Heritage 2-story single-family homes with Everything's Included ® features like upgraded kitchen appliances, durable flooring and countertops, unique exterior color packages (including stone and brick facades) and landscape packages to fit your specific homesite.
- Type:
- Single Family-Detached
- Sq.Ft.:
- n/a
- Status:
- Active
- Beds:
- 4
- Year built:
- 2022
- Baths:
- 3.00
- MLS#:
- 1474060
- Subdivision:
- Magnolia Place
ADDITIONAL INFORMATION
We are offering $10,000 towards closing costs with our preferred lender and closing attorney. Lender offering competitive interest rates & "Rate buy down" programs! (These are promotions, & can change after a certain amount of time.) Nestled in the heart of Spartanburg County, SC. This community is conveniently located in the greater Greenville area with close proximity to major employers, interstates and numerous outdoor recreation activities. Magnolia Place is also adjacent to Reidville Elementary and less than a mile from Tyger River Sports Complex. This new two-story home design combines comfort and elegance. At the heart of the first floor stands a family room with an optional fireplace for gatherings with family and friends. The space combines with the kitchen and breakfast room in an open-plan layout. A study and dining room overlook the front porch. Upstairs are three secondary bedrooms and a spacious ownerâs suite. A two-car rear detached garage is included.
$320,999
365 Pine Street Reidville, SC 29375
- Type:
- Single Family-Detached
- Sq.Ft.:
- n/a
- Status:
- Active
- Beds:
- 4
- Lot size:
- 0.1 Acres
- Baths:
- 3.00
- MLS#:
- 1473784
- Subdivision:
- Magnolia Place
ADDITIONAL INFORMATION
This beautiful Fieldcrest floor plan features a detached rear entry garage and an open layout with family room for shared moments, a kitchen with butler's pantry for inspired cooking, a breakfast nook for casual bites, a dining room for festive occasions and a study. Upstairs are four restful bedrooms including a luxe ownerâs suite. Reidville, nested in the heart of Spartanburg County, SC, is conveniently located in the greater Greenville area within close proximity to major employers, interstates, and numerous outdoor recreation activities. Magnolia Place will offer Lennar's popular Walk and Heritage 2-story single-family homes with Everything's Included ® features like upgraded kitchen appliances, durable flooring and countertops, unique exterior color packages (including stone and brick facades) and landscape packages to fit your specific homesite.
- Type:
- Single Family-Detached
- Sq.Ft.:
- n/a
- Status:
- Active
- Beds:
- 4
- Lot size:
- 0.1 Acres
- Baths:
- 3.00
- MLS#:
- 1473180
- Subdivision:
- Magnolia Place
ADDITIONAL INFORMATION
If you and your family are looking for the big open feel this home has it!! The Westover has a very grand entrance as you enter the home with the soaring two-story foyer. Huge family room open to the kitchen. Stunning Linen shaker style cabinets in in the kitchen with gorgeous quartz countertops...this kitchen and family give you plenty of room for entertaining. Upstairs you will find a large loft great for the kids or an additional family/living room. Beautiful owner's suite with spa like en suite. The Westover does not disappoint!! Reidville, nestled in the heart of Spartanburg County, is conveniently located in the greater Greenville area within close proximity to major employers, interstates, and numerous outdoor recreation activities. Magnolia Place will offer Lennar's popular Walk and Heritage 2-story single-family homes with Everything's included features like upgraded kitchen appliances, durable flooring and countertops, unique exterior color packages (included James Hardie fiber cement siding, and some stone and brick facades) and landscaping packages to fit your specific homesite.
- Type:
- Single Family-Detached
- Sq.Ft.:
- n/a
- Status:
- Active
- Beds:
- 4
- Lot size:
- 0.1 Acres
- Baths:
- 3.00
- MLS#:
- 1470784
- Subdivision:
- Magnolia Place
ADDITIONAL INFORMATION
The beautiful Sweetbay is one of our most popular plans!! Two story foyer with soaring ceilings. Open concept kitchen great for entertaining. Huge breakfast bar with stunning quartz countertops. Owner's suite is located on the main floor with gorgeous spa like en suite. Beautiful patio to enjoy overlooking the huge yard. Upstairs you will find an open loft with 3 additional bedrooms. The loft is great for the kids or a great space for the family to gather! All of the bedrooms have large walk in closets great for storage. You don't want to miss this plan. Reidville, nested in the heart of Spartanburg County, SC, is conveniently located in the greater Greenville area within close proximity to major employers, interstates, and numerous outdoor recreation activities. Magnolia Place will offer Lennar's popular Walk and Heritage 2-story single-family homes with Everything's Included ® features like upgraded kitchen appliances, durable flooring and countertops, unique exterior color packages (including stone and brick facades) and landscape packages to fit your specific homesite.
- Type:
- Single Family-Detached
- Sq.Ft.:
- n/a
- Status:
- Active
- Beds:
- 4
- Lot size:
- 0.1 Acres
- Baths:
- 3.00
- MLS#:
- 1470780
- Subdivision:
- Magnolia Place
ADDITIONAL INFORMATION
The beautiful Sweetbay is one of our most popular plans!! Two story foyer with soaring ceilings. Open concept kitchen great for entertaining. Huge breakfast bar with stunning quartz countertops. Owner's suite is located on the main floor with gorgeous spa like en suite. Beautiful patio to enjoy overlooking the huge yard. Upstairs you will find an open loft with 3 additional bedrooms. The loft is great for the kids or a great space for the family to gather! All of the bedrooms have large walk in closets great for storage. You don't want to miss this plan. Reidville, nested in the heart of Spartanburg County, SC, is conveniently located in the greater Greenville area within close proximity to major employers, interstates, and numerous outdoor recreation activities. Magnolia Place will offer Lennar's popular Walk and Heritage 2-story single-family homes with Everything's Included ® features like upgraded kitchen appliances, durable flooring and countertops, unique exterior color packages (including stone and brick facades) and landscape packages to fit your specific homesite.

Information is provided exclusively for consumers' personal, non-commercial use and may not be used for any purpose other than to identify prospective properties consumers may be interested in purchasing. Copyright 2025 Greenville Multiple Listing Service, Inc. All rights reserved.

Reidville Real Estate
The median home value in Reidville, SC is $351,500. This is higher than the county median home value of $232,300. The national median home value is $338,100. The average price of homes sold in Reidville, SC is $351,500. Approximately 79.39% of Reidville homes are owned, compared to 5.74% rented, while 14.87% are vacant. Reidville real estate listings include condos, townhomes, and single family homes for sale. Commercial properties are also available. If you see a property you’re interested in, contact a Reidville real estate agent to arrange a tour today!
Reidville, South Carolina 29375 has a population of 1,569. Reidville 29375 is more family-centric than the surrounding county with 52.94% of the households containing married families with children. The county average for households married with children is 29.91%.
The median household income in Reidville, South Carolina 29375 is $114,545. The median household income for the surrounding county is $57,627 compared to the national median of $69,021. The median age of people living in Reidville 29375 is 33.8 years.
Reidville Weather
The average high temperature in July is 90.9 degrees, with an average low temperature in January of 29.6 degrees. The average rainfall is approximately 47.5 inches per year, with 2.5 inches of snow per year.








