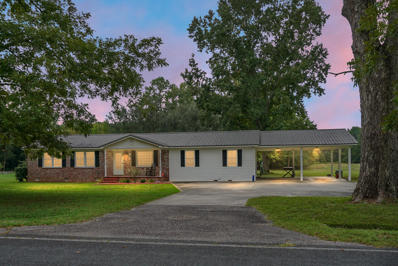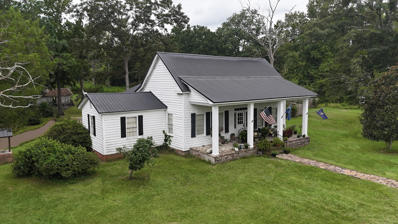Reevesville SC Homes for Sale
- Type:
- Single Family
- Sq.Ft.:
- 3,189
- Status:
- Active
- Beds:
- 3
- Lot size:
- 2.33 Acres
- Year built:
- 2000
- Baths:
- 3.00
- MLS#:
- 24027547
ADDITIONAL INFORMATION
2.33 acres on Hwy 78, just outside of St. George, features a ranch brick home with open floor plan, three bedrooms, two full baths and one half bath. Hardwood floors are throughout the living area, family and dining room, recently renovated kitchen with breakfast area. An enclosed sun room overlooks a beautifulsalt water pool. There is also a spacious covered area to entertain your family and friends and the 2.33 acres provides privacy around the home and pool. Enjoy ''Country Living'' while still close to town, shopping, schools and interstate.
- Type:
- Single Family
- Sq.Ft.:
- 1,065
- Status:
- Active
- Beds:
- 3
- Lot size:
- 5.3 Acres
- Year built:
- 2024
- Baths:
- 2.00
- MLS#:
- 24027004
ADDITIONAL INFORMATION
The Murdock floor plan is designed to fit your lifestyle perfectly. Whether you're looking for single-level living or downsizing, this home offers the right size and layout. The open floor plan seamlessly connects the kitchen, dining area, and family room, creating a spacious and inviting atmosphere. The owner's suite is located near the foyer, providing a private retreat away from the main living area and other rooms. The second bedroom, located at the back of the home, shares a full bath with a flex room, which can easily be converted into a third bedroom. With just over 1,000 square feet, the Murdock floor plan offers everything you need in a home, including the convenience of living without stairs or extra steps. This home includes a one car garage and additional interior options!
- Type:
- Single Family
- Sq.Ft.:
- 2,163
- Status:
- Active
- Beds:
- 3
- Lot size:
- 7.84 Acres
- Year built:
- 1980
- Baths:
- 2.00
- MLS#:
- 24025761
ADDITIONAL INFORMATION
Welcome to your dream Country Escape! This charming 3 bedroom, 2 bathroom home is nestled on a sprawling 7.84 acres, offering the perfect blend of space, privacy and modern amenities. Inside you will find a fully equipped gourmet kitchen,a split bedroom plan that ensures privacy. The two other bedrooms have a full bathroom and a seperate living area for added privacy/possible inlaw suite.Relax on the screened -in back porch as you take in the lush surroundings, including peach and pecan trees!! This property features both a shed and a detached workshop that has a wood stove and electric 100 amp service, providing ample space for projects or storage. Best of all , this home comes with a whole house generator and a brand new HVAC System installed 10/30/24
- Type:
- Single Family
- Sq.Ft.:
- 2,007
- Status:
- Active
- Beds:
- 2
- Lot size:
- 3.92 Acres
- Year built:
- 1880
- Baths:
- 3.00
- MLS#:
- 24025424
ADDITIONAL INFORMATION
At first glance, 106 Church Street is a very special place. It is a combination of history and nature, all in ONE package. Dating back to the 1880's, the home was built by the Johnston family, who have deep connections to Reevesville and neighboring St. George. The current owners are only the third persons to own the property. The town of Reevesville, established in 1793, played a roll as a railroad import/export stop. The railroad, located near 106 Church Street IS part of the world's oldest junction that led from Charleston, SC to Branchville, SC as the country's first scheduled train. With the daily railroad still utilizing the tracks as they transfer goods, sometimes including military cargo, to the ports of Charleston and then return back to the inland stops. Con't under notes sectio
- Type:
- Single Family
- Sq.Ft.:
- 4,717
- Status:
- Active
- Beds:
- 5
- Lot size:
- 1.59 Acres
- Year built:
- 1890
- Baths:
- 4.00
- MLS#:
- 24019282
ADDITIONAL INFORMATION
Step into a realm of timeless elegance with this opulent 5-bedroom, 3.5-bath colonial masterpiece, exquisitely crafted around 1890. Indulge in the splendor of a gourmet kitchen, adorned with lavish upgrades, complemented by the allure of stunning hardwood floors throughout. Embrace the charm of the front porch, complete with inviting rocking chairs, overlooking a lush landscape of vibrant flower gardens. Wander through the enchanting grounds, graced by a potting shed, a picturesque gazebo, a detached garage, and a workshop nestled amidst majestic hardwoods and blooming magnolia trees. Discover a separate guest house, boasting 3 bedrooms and 2 baths, offering a sanctuary of luxury and comfort.

Information being provided is for consumers' personal, non-commercial use and may not be used for any purpose other than to identify prospective properties consumers may be interested in purchasing. Copyright 2025 Charleston Trident Multiple Listing Service, Inc. All rights reserved.
Reevesville Real Estate
The median home value in Reevesville, SC is $552,500. This is higher than the county median home value of $334,600. The national median home value is $338,100. The average price of homes sold in Reevesville, SC is $552,500. Approximately 71.43% of Reevesville homes are owned, compared to 9.52% rented, while 19.05% are vacant. Reevesville real estate listings include condos, townhomes, and single family homes for sale. Commercial properties are also available. If you see a property you’re interested in, contact a Reevesville real estate agent to arrange a tour today!
Reevesville, South Carolina has a population of 317. Reevesville is more family-centric than the surrounding county with 48.32% of the households containing married families with children. The county average for households married with children is 31.98%.
The median household income in Reevesville, South Carolina is $57,031. The median household income for the surrounding county is $68,046 compared to the national median of $69,021. The median age of people living in Reevesville is 37.3 years.
Reevesville Weather
The average high temperature in July is 91.9 degrees, with an average low temperature in January of 34.1 degrees. The average rainfall is approximately 46.6 inches per year, with 0.3 inches of snow per year.




