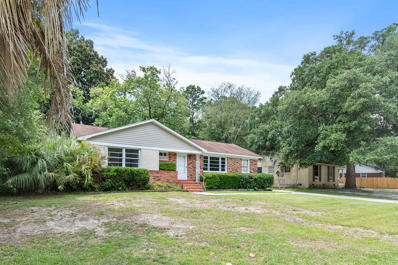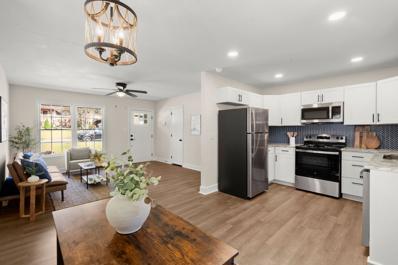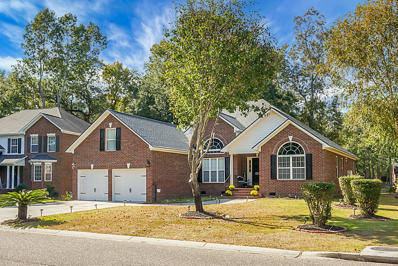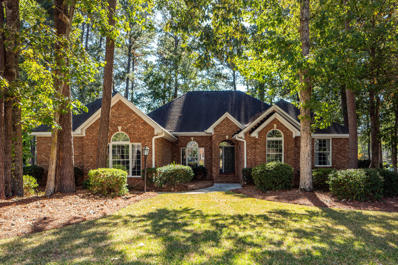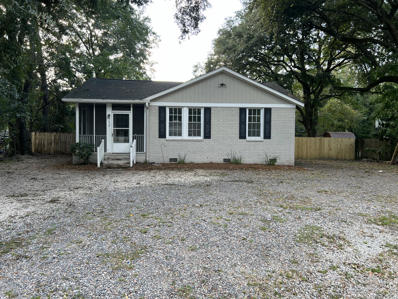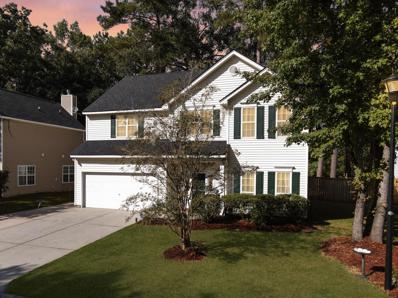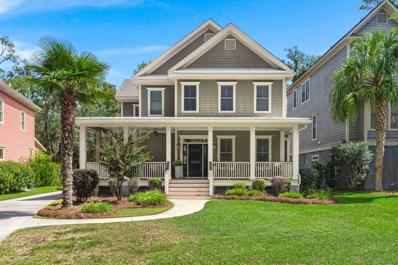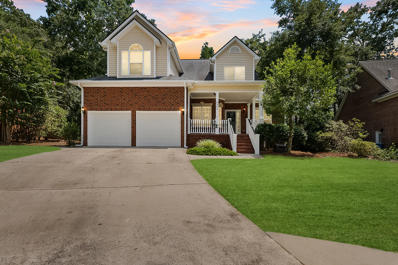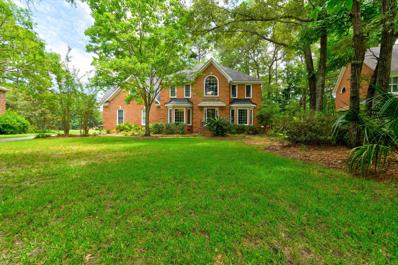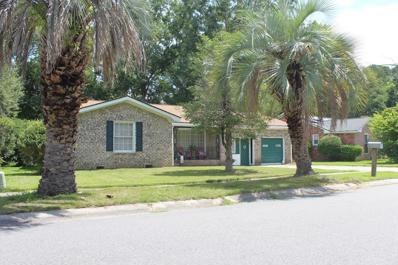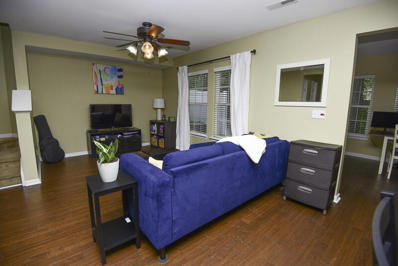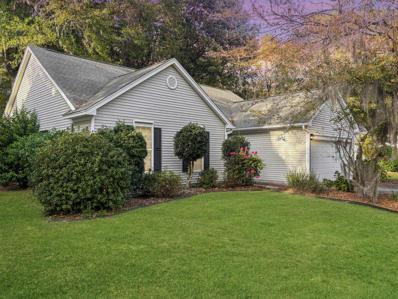North Charleston SC Homes for Sale
- Type:
- Single Family
- Sq.Ft.:
- 1,255
- Status:
- Active
- Beds:
- 3
- Lot size:
- 0.27 Acres
- Year built:
- 1968
- Baths:
- 2.00
- MLS#:
- 24027660
- Subdivision:
- Pepperhill
ADDITIONAL INFORMATION
Welcome to 7711 Picardy Place, a meticulously cared-for ranch-style home nestled in the desirable Pepperhill subdivision of North Charleston. This charming property offers 1,255 square feet of comfortable living space, featuring 3 spacious bedrooms and 1.5 baths. Sitting on over a quarter-acre lot, this home boasts a large fenced backyard with a oversized, detached two and a half-car garage, perfect for home gym, storage, hobbies, home workshop, or whatever you can dream up! Step inside to discover a freshly painted interior with updated kitchen cabinets, countertops, and stainless steel appliances. The main living areas feature wood-look luxury vinyl plank (LVP) flooring, while the bedrooms are cozy with brand new carpet.Adjacent to the kitchen is a formal dining room, which can also serve as an office or bonus room, complete with a sliding glass door leading to the deck and backyard. Updated light fixtures throughout the home add a modern touch, making this home truly move-in ready. Located near Pepperhill Elementary School and Pepperhill Park, this home is ideal for families. Enjoy the convenience of nearby shopping centers, restaurants, and easy access to I-26, making trips to downtown Charleston, Summerville, or the beautiful beaches a breeze. Homes like this one don't stay on the market long! Don't miss your chance to own this wonderful property in a vibrant and thriving community. Schedule a showing today!
- Type:
- Single Family
- Sq.Ft.:
- 1,042
- Status:
- Active
- Beds:
- 3
- Lot size:
- 0.31 Acres
- Year built:
- 1968
- Baths:
- 1.00
- MLS#:
- 24027512
- Subdivision:
- Pepperhill
ADDITIONAL INFORMATION
This Newly-Renovated & Freshly-Painted 3BR/1BA Brick Ranch is a MUST SEE in the Centrally-Located Pepperhill Neighborhood of North Charleston! ** Step inside to Discover Beautiful, Brand New Flooring & Smooth Ceilings that Flow throughout the Bright Family Room and Open Concept. The Updated Eat-in Kitchen boasts New Granite Countertops, a Navy Herringbone Backsplash, Crisp White Cabinetry, Recessed Lighting, and Stainless Steel Appliances ** Down the Hallway, you'll find 3 Generously-sized Bedrooms with New Ceiling Fans, as well as a Totally Renovated Bathroom with a New Vanity, Tiled Shower, and Toilet ** Additional Upgrades in this Home include All New Lighting Fixtures, Hardware, HVAC, and HVAC Ducts ** The Large, Fully-Fenced Backyard is ideal for Family Gatherings or WeekendGrilling, and Comes Equipped with a Concrete Patio & Path that Leads to a Separate Storage Shed ** This Charming Home is Conveniently Located near Joint Base Charleston, Charleston International Airport, Boeing, Bosch, Mercedes-Benz, and an Abundance of Shopping & Dining! Best of all, NO HOA FEES!
- Type:
- Single Family
- Sq.Ft.:
- 1,765
- Status:
- Active
- Beds:
- 3
- Lot size:
- 0.28 Acres
- Year built:
- 1986
- Baths:
- 2.00
- MLS#:
- 24027332
- Subdivision:
- Woodington
ADDITIONAL INFORMATION
Step into this beautifully renovated home in the sought-after DD2 school district, where style meets comfort. Featuring a first-floor primary suite, in-ground pool (with a new pool pump, filter and liner!), and a prime location close to the interstate, beach, airport, and Joint Base Charleston, this home offers both charm and convenience. With a new HVAC (2019), hardwood floors, brand new carpet and a modern kitchen with new cabinets, this home has it all. Plus, enjoy a spacious backyard with low-maintenance pet turf. Schedule your showing today--this one won't last long!
- Type:
- Single Family
- Sq.Ft.:
- 2,477
- Status:
- Active
- Beds:
- 4
- Lot size:
- 0.29 Acres
- Year built:
- 2006
- Baths:
- 3.00
- MLS#:
- 24027240
- Subdivision:
- Cedar Grove
ADDITIONAL INFORMATION
Don't miss your chance to experience this breathtaking home in the highly sought-after subdivision of Cedar Grove in North Charleston. This home boasts 4 beautiful bedrooms and two and a half bathrooms. The kitchen has been completely reimagined, and it's a showstopper! Behind the house, you can enjoy the peaceful views that the pond lot has to offer. Sit and relax by the water or enjoy a weekend BBQ from the comfort of the back porch. With a spacious 2-car garage and a driveway that fits 4 cars, you should have plenty of room for everyone to park! Schedule your showing today and be one of the few people who will get to see this home in person before it's gone. It will absolutely not last long! Don't walk--run to secure this amazing home...
- Type:
- Single Family
- Sq.Ft.:
- 1,353
- Status:
- Active
- Beds:
- 2
- Lot size:
- 0.05 Acres
- Year built:
- 2005
- Baths:
- 3.00
- MLS#:
- 24027133
- Subdivision:
- Coosaw Commons
ADDITIONAL INFORMATION
Welcome to your inviting townhome in Coosaw Commons! This spacious dual master bedroom home features a cozy front porch and an open floor plan, perfect for entertaining. Inside, enjoy attractive new flooring throughout, fresh paint, and a bright great room. The main master features vaulted ceilings, a large walk-in closet, and a convenient owner's suite bathroom. The second owner's suite features another full bath and walk-in closet. Relax outdoors on your large, covered patio. With a 1-car garage and access to the neighborhood pool almost next door, this home is ideally located near shopping, dining, and top-rated Dorchester 2 schools. Don't miss the chance to make this beautiful townhome your own!
- Type:
- Single Family
- Sq.Ft.:
- 2,481
- Status:
- Active
- Beds:
- 4
- Lot size:
- 0.47 Acres
- Year built:
- 1996
- Baths:
- 3.00
- MLS#:
- 24027155
- Subdivision:
- Coosaw Creek Country Club
ADDITIONAL INFORMATION
Wonderful opportunity to live and play in one of areas finest private/gated golf club communities. Heavily wooded lot. This Immaculate, custom built brick ranch style, one owner, 4 bedroom, 3 bath, 2481 square foot home sits on .40 acre wooded lot on Arthur Hills designed Championship golf course located in the prestigious Coosaw Creek Country Club. Gleaming hardwoods, white kitchen and high ceilings as well as a wonderful screened porch and large deck overlooking the golf course make for wonderful entertaining opportunities. Other Amenities include Beautiful Club House with dining room and pro shop, Olympic size salt water swimming pool with outdoor cabana and changing rooms, tennis/pickle ball courts, driving and chipping range.
- Type:
- Single Family
- Sq.Ft.:
- 1,432
- Status:
- Active
- Beds:
- 3
- Lot size:
- 0.03 Acres
- Year built:
- 2008
- Baths:
- 3.00
- MLS#:
- 24027055
- Subdivision:
- Charleston Park
ADDITIONAL INFORMATION
Amazing deal on gorgeous townhome in The Pine of Charleston Park * Short drive to the airport, Boeing, and Bosch * Located across the street from new shopping center which includes Lidi, HomeGoods, PetSmart, and First Watch * Sits on cul-de-sac and private lot that backs up to woods and wetlands * Gleaming hardwoods throughout the main level * Kitchen is open to living and dining rooms and equipped with stainless fridge, smooth top range, breakfast bar, pantry, and an abundance of cabinets * Enjoy your morning coffee or afternoon cocktail on back patio * Upstairs you will find laundry room and 3 large bedrooms including primary bedroom with laminate floors, walk in closet and shower/tub combo * Other bonuses include 2 car attached garage and security system *
- Type:
- Single Family
- Sq.Ft.:
- 1,500
- Status:
- Active
- Beds:
- 3
- Lot size:
- 0.29 Acres
- Year built:
- 1981
- Baths:
- 2.00
- MLS#:
- 24026619
- Subdivision:
- Pepperhill
ADDITIONAL INFORMATION
What are you waiting for? This three-bedroom home with a nice back yard or a turn-key investment property centrally located in Charleston on a quiet Cul-De-Sac is ready for y Then don't pass up on this home in Pepperhill Community! Located just over 15 minutes from Charleston International Airport, and positioned with easy access to Ashley Phosphate, Highway 26 and Palmetto Commerce you'll be impressed by just how quickly you can get to everything you need. Grocery stores, restaurants, and an even an amusement park along with some of the biggest box stores are all minutes from your door step. Pepperhill Elementary School and Park are just a mile away, making early education and recreation less than a 5-minute drive. You'll absolutely love the coziness of the upgradedespecially with a large granite island perfect for preparing and serving meals. Sellers are offering an additional Choice Ultimate Home Warranty Plan which will transfer to the buyer at closing and will give you a 13 months of coverage! The wood burning fireplace and back sunroom add warm and comfort to the home. With three traditional bedrooms and several hallway closets, you'll have enough space for just about everything you need. You'll also enjoy having a full one car garage with additional room for a work bench and storage. Add in the large fully fenced backyard with a gravel patio including a storage shed and you've got a perfect place to play, barbeque or even enjoy relaxing on warm sunny days in South Carolina. Make sure to book your showing today as this property won't last long!
- Type:
- Single Family
- Sq.Ft.:
- 1,603
- Status:
- Active
- Beds:
- 3
- Lot size:
- 0.05 Acres
- Year built:
- 2005
- Baths:
- 3.00
- MLS#:
- 24026282
- Subdivision:
- Coosaw Commons
ADDITIONAL INFORMATION
Welcome to 8769 Grassy Oak Trail, a beautifully updated 3-bedroom, 2-bath townhouse in the desirable Coosaw Commons community of North Charleston. This charming home features fresh paint throughout, new luxury vinyl plank flooring on the main level, and plush new carpet upstairs. The open floor plan includes a stunning two-story living room, perfect for entertaining or relaxing. The spacious primary suite boasts vaulted ceilings, offering a serene retreat, along with a soaking tub in the en-suite bathroom for ultimate relaxation. Step outside to enjoy the covered lanai, ideal for morning coffee or evening unwinding. Plus, you'll appreciate the convenience of the attached one-car garage. Located in the sought-after Dorchester District 2 school zone and within a community that offers aneighborhood pool, this townhouse is a must-see. Very close to shopping, dining, the Air Force Base, the airport, Boeing, Bosch, and easy access to both Downtown Charleston and Downtown Summerville! HOA covers insurance, lawn care, exterior maintenance, termite control, common area upkeep, and access to the neighborhood pool. Don't miss your chance to make it yours!
- Type:
- Single Family
- Sq.Ft.:
- 1,827
- Status:
- Active
- Beds:
- 3
- Lot size:
- 0.1 Acres
- Year built:
- 2005
- Baths:
- 3.00
- MLS#:
- 24026127
- Subdivision:
- Villas At Charleston Park
ADDITIONAL INFORMATION
Welcome home to the Villas at Charleston Park. As you approach the quaint courtyard and step inside you'll notice the oak colored floors throughout and warm natural light filling the open floorplan. This spacious 3 bedroom home has the primary bedroom downstairs, with a large bathroom and walk-in closet, and two additional bedrooms. Either of the additional bedrooms are also ideal for use as an office or craft room, and the 3rd bedroom has its own private bathroom making it great for family and visiting friends alike. The living room has a vaulted ceiling and gas log fireplace adding to the ambiance and to take the chill off cool evenings. It flows nicely into the well-appointed kitchen with granite counters, stainless steel appliances, recessed lighting, and plenty of cabinet space. It'stucked away in a peaceful greenspace setting where you can enjoy life, yet also conveniently located close to grocery stores, restaurants, shopping and medical facilities. One of the biggest benefits of this home is the low maintenance as the exterior, lawn care, and termite bond are covered under the homeowners association. Enjoy the refreshing pool, parks, golfing, beaches, boat facilities and all the Lowcountry has to offer. It is the perfect canvas, just needs your personal touches to call it home. Easy to show, so make your private appointment today!
- Type:
- Single Family
- Sq.Ft.:
- 1,450
- Status:
- Active
- Beds:
- 3
- Lot size:
- 0.06 Acres
- Year built:
- 2007
- Baths:
- 3.00
- MLS#:
- 24025740
- Subdivision:
- Vistiana
ADDITIONAL INFORMATION
*SELLERS OFFERING $5,000 TOWARDS BUYERS CLOSING COSTS WITH FULL PRICE OFFER MERRY CHRISTMAS!!** Welcome to this stunning townhome located in the highly sought-after Dorchester District 2 School District! As you step inside, you'll be greeted by newly laminated flooring that extends through the foyer, half bath, and kitchen, creating a warm and inviting atmosphere. The spacious kitchen overlooks the family room and dining area, which boasts beautiful engineered wood flooring, perfect for entertaining or relaxing with loved ones. Venture upstairs to discover the main bedroom suite, complete with a generous walk-in closet and a private bathroom featuring dual sinks, ample storage shelving, and a convenient shower/bathtub combination. Down the hall, you'll find two additional bedrooms,a hall bathroom, and a laundry closet for added convenience. Enjoy the outdoors on your screened-in porch, which includes a storage area, as well as an extra patio and a fenced-in backyard, ideal for pets or outdoor gatherings. This unit also features a 1.5-car garage, providing plenty of space for your vehicles and storage. Located just minutes from the airport, airbase, and major highways I26 and I526, you'll have easy access to downtown Charleston, West Ashley, Daniel Island, and Mount Pleasant. This home is move-in ready, making it perfect for your family or an excellent investment opportunity. Please note that the HOA covers common areas and front-of-home power washing. It is paid qtrly and one of the lowest townhome regime expense in the area. Don't miss your chance to own this beautiful townhome in a prime location! Buyer to do their due diligence with anything that they deemed important to them with this unit to include but not limited to the regime and HOA needs.
- Type:
- Single Family
- Sq.Ft.:
- 967
- Status:
- Active
- Beds:
- 3
- Lot size:
- 0.29 Acres
- Year built:
- 1950
- Baths:
- 2.00
- MLS#:
- 24025432
- Subdivision:
- Ashley Heights
ADDITIONAL INFORMATION
Welcome Home to this adorable move in ready 3 bed 2 Bath Brick Ranch in the center of it all. Situated on .29 Acres in an established neighborhood with NO HOA!! This home was completely renovated in 2019 and is ready for its new owners. Owner is willing to negotiate closing cost.
- Type:
- Single Family
- Sq.Ft.:
- 2,100
- Status:
- Active
- Beds:
- 3
- Lot size:
- 0.19 Acres
- Year built:
- 2005
- Baths:
- 3.00
- MLS#:
- 24025074
- Subdivision:
- Whitehall
ADDITIONAL INFORMATION
Welcome to this charming 3-bedroom, 2.5-bathroom home located in the desirable Whitehall neighborhood! With 2,100 square feet of living space, this property offers an amazing opportunity for homeowners looking to update and customize their dream home.This house has been lovingly maintained by its original owner, and it's now ready for your personal touch. The spacious floor plan includes a formal living room, dining area, and a cozy family room that leads to the heart of the home: a bright kitchen with ample storage. Upstairs, you'll find the generous bedrooms, including a master suite with an en-suite bathroom and walk-in closet.Step outside to enjoy the private fenced-in pond front backyard, perfect for pets, gardening, or entertaining.Relax on the screened-in porch, ideal for morning coffee or evening relaxation. The home sits on a quiet, tree-lined street, providing the tranquility of suburban living while being close to schools, shopping, and dining. Included in the neighborhood is a great amenity area with pool, tennis courts, playground and tons of walking trails. Features include: All appliances convey, home warranty provided by the seller, newer roof with warranty, termite bond, security system and pond front with fountain! This property is priced to sell and presents a rare opportunity in the market. Whether you're a first-time homebuyer or looking for a project to make your own, this home has endless potential!
- Type:
- Single Family
- Sq.Ft.:
- 2,622
- Status:
- Active
- Beds:
- 4
- Lot size:
- 0.41 Acres
- Year built:
- 1999
- Baths:
- 3.00
- MLS#:
- 24024905
- Subdivision:
- Whitehall
ADDITIONAL INFORMATION
Beautiful brick, 2 story home with mature landscaping . Custom rear Trek deck with screened porch adds to this property serene backyard. Mature Trees surround the home inviting birds and offering natural shading on sunny days. Hardwood floors have recently been refinished, to include moldings and baseboards throughout. The primary suite is on the first floor the bathroom has large soaker tub and shower. Lots of walk in storage space in this home. The FROG has a custom built in bunk and can easily become a 4th bedroom or a home office space.The kitchen has stainless steel appliances . The garage can accommodate 2 cars and your golf cart . Custom cabinets are there to store your misc items. This home has a gas water heater and central vacuum,new ceiling fans and much more. Shed ConveysBrand new Stainless steel appliances. New fixtures throughout. New skylights in the family room. New Washer and Dryer New custom ceiling fans.
- Type:
- Single Family
- Sq.Ft.:
- 2,219
- Status:
- Active
- Beds:
- 3
- Lot size:
- 0.32 Acres
- Year built:
- 1985
- Baths:
- 2.00
- MLS#:
- 24024979
- Subdivision:
- Appian Landing
ADDITIONAL INFORMATION
This charming former model home boasts a wood-burning fireplace, an atrium, and a sunroom--conveniently located just minutes from shopping and dining. The updated kitchen includes granite countertops, 42'' white cabinetry, stainless steel appliances, and a gas stove. Bathrooms include granite countertops and tile flooring. Beautiful bamboo flooring throughout, with cozy carpet in the bedrooms. The primary suite includes dual vanities, a spacious walk-in closet, and a fabulous sunroom. Large fenced-in backyard features a shed, garden boxes, and an inground pool--perfect for entertaining or relaxing. The 2-car garage has an additional workshop. Nestled in the highly sought-after Dorchester School District II (DD2), consistently ranked as one of the best public school districts in Charleston
- Type:
- Single Family
- Sq.Ft.:
- 3,015
- Status:
- Active
- Beds:
- 3
- Lot size:
- 0.29 Acres
- Year built:
- 2006
- Baths:
- 4.00
- MLS#:
- 24024732
- Subdivision:
- The Refuge At Whitehall
ADDITIONAL INFORMATION
This stunning custom built home lies in the best kept secret THE REFUGE of Whitehall. ONLY 1 OF 5 HOMES ON REFUGE CIRCLE THAT HAVE MARSH VIEW. Enjoy the professional landscaping and massive wrap around porch that will welcome you home. Entering the foyer, you will fall in love with the updated flooring, custom light fixtures, and the transom windows that adorn each door. Eye-catching details have been built into every corner of this haven! The formal dining room features an abundance of natural light with its bay window and wainscoting. Hosting will be an absolute breeze with your great room boasting recessed lighting, built-in shelves, the coziest fireplace and french doors accessing all porches.
- Type:
- Single Family
- Sq.Ft.:
- 2,434
- Status:
- Active
- Beds:
- 4
- Lot size:
- 0.16 Acres
- Year built:
- 1999
- Baths:
- 4.00
- MLS#:
- 24021367
- Subdivision:
- Coosaw Creek Country Club
ADDITIONAL INFORMATION
This charming traditional home, with its picturesque landscaping and welcoming front porch, is ready to welcome you! Step inside to discover gleaming hardwood floors, elegant crown molding, and crisp wainscoting that grace the entryway and formal dining room--an ideal setting for cherished meals. The eat-in kitchen is a chef's delight, featuring granite countertops, stainless steel appliances, a farmhouse sink, ample storage, and a cozy breakfast nook. The family room impresses with its soaring vaulted ceilings, a fireplace framed by an opulent mantel, and an abundance of natural light.The main floor master suite is a true retreat, offering a custom California walk-in closet and a luxurious ensuite with dual vanities, a step-in shower, and a jetted tub.For added convenience, the main floor also provides access to a two-car garage with built-in shelving, a laundry room, and a half bath. Upstairs, the second master bedroom is generously sized with a walk-in closet and private ensuite bathroom. The additional two bedrooms are spacious and share a full hall bath. Outside, unwind on the screened porch or entertain on the stone paver patioyour personal oasis. Coosaw Creek Country Club is a well-established, sought-after community with a 24-hour gate guard. It features the award-winning 2014 Charleston Golf Course of the Year, offering member tournaments and weekly golf leagues. The clubhouse includes a well-stocked golf shop, locker rooms, conference rooms, and the Palmetto Grill restaurant. The community pool is perfect for families, featuring a junior Olympic six-lane pool, kiddie wading pool, spacious sundeck, and poolside cabana with service available from the bar and kitchen. Additional amenities include a play park, basketball and tennis courts, weekly activities, holiday events, and wine dinners. Conveniently located near shopping, dining, the interstate, and within the desirable Dorchester II school district, this home is a must-see. Schedule your visit today!
- Type:
- Single Family
- Sq.Ft.:
- 4,965
- Status:
- Active
- Beds:
- 5
- Lot size:
- 0.28 Acres
- Year built:
- 2017
- Baths:
- 5.00
- MLS#:
- 24018913
- Subdivision:
- The Refuge At Whitehall
ADDITIONAL INFORMATION
An amzing 5 bedroom, 4 & 1/2 bathroom home overlooking the wetlands of Coosaw Creek & Ashley River with separate dining, office, bonus (game) & laundry rooms. This fully custom home embodies superior construction & impeccable style. Throughout you'll notice detailed trim, designer blinds & fixtures, LED lighting, exquisite ceiling fans, built-in surround sound, beautiful hardwood & ceramic tile flooring and so much more! The enormous eat-it kitchen is fully equipped with gorgeous granite countertops, island, vegetable & farm sinks, dual in wall ovens, bar area, all matching appliances, warming drawer, tile backsplash, & much more! Full length front & back porches, elevator & fully appointed master suites on both levels!! You do not want to miss this extraordinary one of kind estate.You'll love the high vaulted ceilings in the great room with its custom built-ins, fireplace with mantle, cat-walk above & and 3 exit points to the upper back porches. This home also has more storage throughout than you could ever need! The kitchen is also equipped with a 5 burner gas top range huge breakfast bar area overlooking the living room, all pull out soft-close cabinets, crown molding, glass cabinet doors, separate pantry and even an exit to the porch. The separate laundry room has custom cabinetry & utility sink. The main floor master suite includes dual his & her walk-in closets & vanities, built in surround sound, a giant walk in tile shower with bench, extra storage & private exit to the back porch. The spacious top floor master suite has lots of natural light, a giant vanity, ceramic tile, linen & walk in closets. The third bedroom also has a full bathroom, dual vanities designer tile & large closet. On the first floor you'll love massive game/bonus room with trey ceiling & surround sound along with the spare bedroom with trey ceiling, exotic wood floors, & full bathroom complete with dual vanities, walk in shower, and exit to back porch. All this and a massive 3 car, 3 bay, garage with extra storage room & exit to back porch. *The pool table can convey with an acceptable offer. Outside you'll love the full length, all composite, front & back porches than include gas lanterns in the front, LED lighting, ceiling fans, and a huge screened in area in the back along with dedicated gas line for the grill or outdoor kitchen. This home is equipped with 3 full HVAC systems for energy efficiency & proper cooling throughout, a full irrigation system for the landscaped grounds & palm trees to make it all come together. This home is centrally located to all Charleston has to offer in The Refuge of Whitehall that offers a pavilion with fireplace to entertain guests, play park, and dock facilities for small watercraft, kayaking & more. Owners in The Refuge can purchase season passes to the neighborhood pool anytime too. A true testament to craftsmanship at an unbeatable price.
- Type:
- Single Family
- Sq.Ft.:
- 3,235
- Status:
- Active
- Beds:
- 4
- Lot size:
- 0.35 Acres
- Year built:
- 1992
- Baths:
- 4.00
- MLS#:
- 24018835
- Subdivision:
- Coosaw Creek Country Club
ADDITIONAL INFORMATION
Stately brick home on 1/3 ac lot backing up to the private Coosaw Creek Country Club golf course! Recently updated kitchen, baths and hardwoods. This home has formals downstairs with a large screened porch and family room open to the kitchen just begging for entertaining friends and family. Upstairs boasts large owners suite and two other br's. Down the hall is the 4th BR or FROG with plenty of room. Includes it's own private bath and sep stairs headed to the kitchen. Upstairs rear deck is accessed off the master bedroon for a private ''me time'' space. This is a must-see property, especially with all the recent upgrades.
- Type:
- Single Family
- Sq.Ft.:
- 1,719
- Status:
- Active
- Beds:
- 2
- Lot size:
- 0.26 Acres
- Year built:
- 1973
- Baths:
- 2.00
- MLS#:
- 24018669
- Subdivision:
- Colony North
ADDITIONAL INFORMATION
Motivated Seller! Must-See 2 Bedroom, 2 Bath Home in Prime Colony North LocationDon't miss this exceptional opportunity! This charming 2 bedroom, 2 bath home in the sought-after Colony North subdivision is a true find. Nestled in a prime location, it offers unbeatable convenience with easy access to Interstate 26, Charleston International Airport, and a variety of nearby shopping options. Plus, you're just a few miles from Nexton and Park Circle!Step inside to discover a classic floor plan that's perfect for a variety of needs. Enjoy a spacious yard ideal for entertaining and relaxation. The private backyard is a highlight, featuring a well-equipped workshop with power, generous shade, and complete privacy.Recent updates ensure modern comfort: a new HVAC system (2022), a new hot water heater (2021), and a new roof (2020). This home's location and features make it a standout choice. Act quickly schedule your showing today and see why this property is a must-see!
- Type:
- Single Family
- Sq.Ft.:
- 1,862
- Status:
- Active
- Beds:
- 3
- Lot size:
- 0.03 Acres
- Year built:
- 2008
- Baths:
- 3.00
- MLS#:
- 24017080
- Subdivision:
- Charleston Park
ADDITIONAL INFORMATION
This low maintenance and well maintained 3 bd/2.5 ba condo nestled in a wooded cul-de-sac in Charleston Park is a must see. This coveted floorpan features a spacious dining/living room combo, powder room, and a flex room that could serve as a home office or sunroom. The spacious open kitchen is equipped with stainless steel appliances along with an eat-in kitchen bar. The second floor features the primary bedroom with a walk in closet and tray ceiling. The ensuite bath boast a dual sink vanity, garden tub/shower, private water closet along with 2 linen closets offering ample storage.The additional 2 roomy bedrooms, full bath and large laundry room complete the second floor. Other bonus features include bamboo flooring on the first floor & 2 car attached garage. The Charleston Park is conveniently located close to Boeing,Bosch, the Charleston Air Force Base, the Mercedes-Benz Plant as well as numerous restaurants, shopping and schools. Schedule your showing today!
- Type:
- Single Family
- Sq.Ft.:
- 998
- Status:
- Active
- Beds:
- 3
- Lot size:
- 0.22 Acres
- Year built:
- 1971
- Baths:
- 1.00
- MLS#:
- 24016145
- Subdivision:
- Pepperhill
ADDITIONAL INFORMATION
Completely Renovated from top to bottomBrand new kitchen, laundry room with washer & dryer, new floors, added a utility room, and new wooden fence crossing back of the property
- Type:
- Single Family
- Sq.Ft.:
- 972
- Status:
- Active
- Beds:
- 3
- Lot size:
- 0.2 Acres
- Year built:
- 1981
- Baths:
- 2.00
- MLS#:
- 24016074
- Subdivision:
- Pepperhill
ADDITIONAL INFORMATION
Don't miss out on the lower rates and this adorable ranch home. 2022 Roof, 2024 Air Handler, 2020 Condenser Unit, washer and dryer convey. Vaulted ceiling in living room with gorgeous beams, electric FP with remote control, updated kitchen cabinets and countertops, newer laminate flooring and updated tiled baths. Fresh paint in most areas of this 3BR, 1.5BA home with 1 car garage. NO HOA allows you to take advantage of the huge fenced yard for pets, kids toys, boats and RVs. Yes, flood insurance however no water in the home when Debby came to visit Charleston! Home is eligible for 100% financing, no PMI on a 30 year fixed with no income restrictions subject to approval.
- Type:
- Single Family
- Sq.Ft.:
- 1,221
- Status:
- Active
- Beds:
- 3
- Lot size:
- 0.23 Acres
- Year built:
- 1967
- Baths:
- 3.00
- MLS#:
- 24016803
- Subdivision:
- Pepperhill
ADDITIONAL INFORMATION
Motivated Seller! This charming 3 bedroom and 2.5 bath all brick home is perfect a investment property, that is centrally located. The home boasts a great front and back yard, ideal for outdoor entertaining and no hoa. This home has been updated with stainless steel appliances, roof and ac only 8 months old with additional living space and a newly redone bath. This home is as-is seller will maker no additional repairs.
- Type:
- Single Family
- Sq.Ft.:
- 1,711
- Status:
- Active
- Beds:
- 3
- Lot size:
- 0.25 Acres
- Year built:
- 1996
- Baths:
- 2.00
- MLS#:
- 24011810
- Subdivision:
- Whitehall
ADDITIONAL INFORMATION
Welcome to 5407 Percival Lane, an impeccably maintained 3-bedroom, 2-bathroom home situated in the sought-after Whitehall neighborhood and Dorchester District 2 school district . Step into a welcoming living space characterized by high ceilings, bamboo flooring, and a charming wood-burning fireplace. The hallway introduces the deluxe owner's suite, boasting dual closets and an ensuite bathroom with a shower and separate garden tub. Two additional bedrooms and a full bath complete the well-designed floor plan. The thoughtfully appointed kitchen, featuring updated appliances from 2017, showcases practical elements such as slide-out organizers and a mounted TV. The adjacent dining area provides an ideal setting for hosting gatherings. At the rear of the home, a climate controlledsunroom offers a serene retreat surrounded by the natural beauty of mature trees, backing up to a beautiful nature reserve. Conveniently positioned just off Dorchester Rd, this residence affords easy access to prominent shopping and dining destinations. The neighborhood extends an invitation to outdoor enthusiasts with an optional amenity membership which includes access to the pool, tennis courts, and other outdoor spaces. This property embodies a harmonious blend of simplicity and functionality, presenting an ideal opportunity for those seeking a refined living experience. Schedule your viewing at 5407 Percival Lane today to explore the understated elegance of this residence.

Information being provided is for consumers' personal, non-commercial use and may not be used for any purpose other than to identify prospective properties consumers may be interested in purchasing. Copyright 2024 Charleston Trident Multiple Listing Service, Inc. All rights reserved.
North Charleston Real Estate
The median home value in North Charleston, SC is $272,000. This is lower than the county median home value of $334,600. The national median home value is $338,100. The average price of homes sold in North Charleston, SC is $272,000. Approximately 43.14% of North Charleston homes are owned, compared to 45.41% rented, while 11.45% are vacant. North Charleston real estate listings include condos, townhomes, and single family homes for sale. Commercial properties are also available. If you see a property you’re interested in, contact a North Charleston real estate agent to arrange a tour today!
North Charleston, South Carolina 29420 has a population of 114,542. North Charleston 29420 is less family-centric than the surrounding county with 30.88% of the households containing married families with children. The county average for households married with children is 31.98%.
The median household income in North Charleston, South Carolina 29420 is $52,264. The median household income for the surrounding county is $68,046 compared to the national median of $69,021. The median age of people living in North Charleston 29420 is 33.7 years.
North Charleston Weather
The average high temperature in July is 90.3 degrees, with an average low temperature in January of 38 degrees. The average rainfall is approximately 49.4 inches per year, with 0.5 inches of snow per year.
