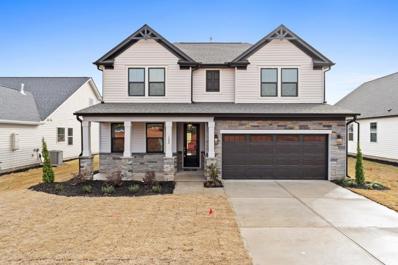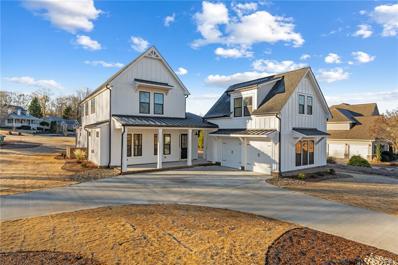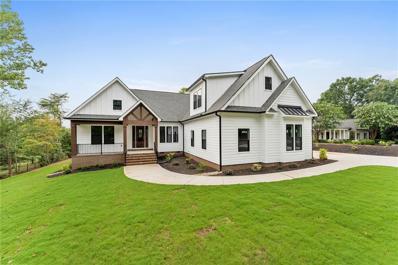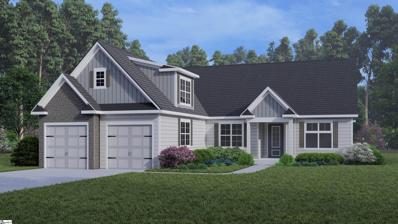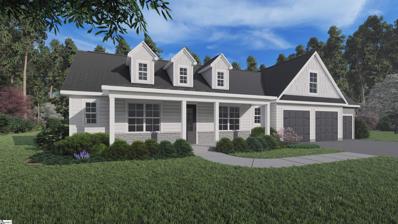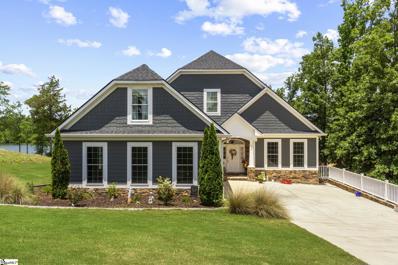Ninety Six SC Homes for Sale
$280,000
Bomber Unit F Ninety Six, SC 29666
- Type:
- Other
- Sq.Ft.:
- n/a
- Status:
- NEW LISTING
- Beds:
- 3
- Lot size:
- 0.02 Acres
- Baths:
- 2.00
- MLS#:
- 1533956
- Subdivision:
- Other
ADDITIONAL INFORMATION
Welcome to your dream waterfront retreat in the Lakeshore Villa Community! This amazing 3-bedroom, 2-bathroom condo is situated on the south end of Lake Greenwood, offering incredible privacy and unobstructed views of the lake. With just under 1500 sqft of living space, this property provides a perfect setting for a weekend getaway or a forever home. Enjoy the tranquility and beauty of lakeside living in this well-maintained, move-in ready condo. The open and inviting layout offers ample space for relaxation and entertainment, allowing you to fully embrace the serene surroundings. Large windows throughout the home ensure you can enjoy the breathtaking lake views from almost every room. The community features a dock with slips available for yearly rental, making it easy to keep your boat or lake toys nearby and ready for your next adventure. Whether you're looking to escape for the weekend or settle down in a peaceful and picturesque location, this property is an ideal choice. Don't miss out on this rare opportunity to own a slice of paradise on Lake Greenwood. Schedule a showing today and experience the beauty and tranquility of this exceptional waterfront condo.
$289,500
215 Knox Anna Ninety Six, SC 29666
- Type:
- Other
- Sq.Ft.:
- n/a
- Status:
- Active
- Beds:
- 4
- Lot size:
- 0.52 Acres
- Baths:
- 2.00
- MLS#:
- 1537320
- Subdivision:
- Other
ADDITIONAL INFORMATION
Charming Lake Greenwood Home! Discover the joys of lake living in this great 4 bedroom, 2 bath home located on an interior lake lot within a welcoming HOA community on Lake Greenwood. This 2052 square foot home features a large open floor plan that seamlessly connects the living spaces, perfect for entertaining or family gatherings. The spacious kitchen is complete with an island that offers ample counter space and storage. Don't forget to check out large walk-in closet in primary bedroom. Relax on the inviting front porch, perfect for those leisurely front porch sittings. The community dock and boat ramp are just about 50 yards away, making it easy to enjoy all the water activities of lake Greenwood. This move in ready home is your gateway to a serene lake life.
- Type:
- Other
- Sq.Ft.:
- n/a
- Status:
- Active
- Beds:
- 2
- Lot size:
- 0.23 Acres
- Year built:
- 2024
- Baths:
- 4.00
- MLS#:
- 1531068
- Subdivision:
- Other
ADDITIONAL INFORMATION
NEW construction home in the private golf community, Grand Harbor, is now ready for you! Ideally located next to the Tennis and Fitness Center and within a few minutes walk to both the Lakeside Cabana and the Clubhouse, this beautiful home offers a floorplan with everything you desire. It begins as you enter the home through the foyer, with a coat closet and powder room close by. To your left is a guest bedroom and adjacent hallway bathroom, as well as private home office. As you walk towards the large great room with fireplace, you pass a spacious laundry room, complete with a sink and drop zone area with bench. Once in the great room, your eye is drawn to the beautiful kitchen and adjacent dining area. The kitchen features a large center island, pantry, and plenty of counter space, sure to delight the chef in the family. Just off the dining area is a screened porch that transitions to an outdoor covered porch. The Owner’s Suite is designed to impress, with a tray ceiling, large bathroom with double vanity, and spacious walk-in closet. Upstairs you’ll find a huge family room with a full bathroom, perfect for an additional bedroom or media/game room area. With the purchase of this property, you may customize finishes, you'll receive a full $25,000 club initiation fee.
- Type:
- Single Family
- Sq.Ft.:
- n/a
- Status:
- Active
- Beds:
- 4
- Lot size:
- 2 Acres
- Baths:
- 4.00
- MLS#:
- 20276294
- Subdivision:
- The Plantation
ADDITIONAL INFORMATION
When you want a little more space—with all the right places—The Hunter Quinn Homes “Harris” floorplan might be the perfect fit. With 2,735 square feet of living space, this plan provides the flexibility to go from a 3-bedroom home to as many as 5 bedrooms. The first-floor master suite is nestled in the back of the home, affording more privacy. The Harris also features a spacious open floor plan, accentuated with 9-foot ceilings and plenty of windows to stream natural light. The center island kitchen serves up plenty of work space, with a walk-in pantry to expand your storage. Two more bedrooms occupy the second floor and share the home’s third full bath. The loft gives you room for a quiet getaway or work space, and can also be easily transformed into another bedroom. With such versatility, The Harris is smartly designed to fit just about any household!
- Type:
- Single Family
- Sq.Ft.:
- n/a
- Status:
- Active
- Beds:
- 3
- Lot size:
- 2 Acres
- Baths:
- 4.00
- MLS#:
- 20276293
- Subdivision:
- The Plantation
ADDITIONAL INFORMATION
As seen on HGTV’s Rock the Block. Welcome home to the Emmy, where transitional style meets historic architecture. Named for the well-known television entertainment award and inspired by the architectural style of the historic Charleston single, the Emmy pairs artistical details of low country adornments with technical merits of open concept plan design to make an award-winning home plan for anyone to enjoy. In true low country fashion and now available in the upstate, an oversized front porch greets any visitor with a warm welcome just before entering the dedicated formal foyer of the home. The open concept living area embraces visitors with abundant natural light through windows and doors lining 3 out of the 4 walls and pulls visitors through the main living space with ease. Just off the kitchen is access to the side veranda that features an abundance of additional outdoor space perfect for entertaining. At the rear of the home, just off the kitchen on the main level, is the owner’s suite, appointed with two walk-in closets and a bath suite that boasts a free-standing tub, water closet, and large walk-in shower. Upstairs you will find the remaining 3 secondary bedrooms, two full bathrooms, the laundry room, and a loft space. Need a bit more room? Adding the 3rd-floor bonus space is a perfect option for those needing a secondary loft, additional bedroom, or even a reclusive office space. The beauty of the Emmy lies beyond the appointed craftsman details and functional layout. Once you make the Emmy your choice, you will know exactly what we mean.
- Type:
- Single Family
- Sq.Ft.:
- n/a
- Status:
- Active
- Beds:
- 3
- Lot size:
- 2 Acres
- Baths:
- 3.00
- MLS#:
- 20276097
- Subdivision:
- The Plantation
ADDITIONAL INFORMATION
WELCOME to The Chadwick by Hunter Quinn Homes. With square footage in all the right places The Chadwick home plan takes a unique approach to redefine what a typical farmhouse layout could be to suit the needs of today's families. The 2,500 square feet of this single story home offers a functional layout that encourages entertaining, relaxation and a beautiful place to call home. In traditional farmhouse home fashion, a formal foyer greets you as you enter through the front door; however, contrary to the typical farmhouse layout, a flex room is ideally situated off the main entrance just before entering the main living space, as opposed to a formal dining space. This setup allows for the opportunity to smartly separate the two secondary bedroom quarters from the primary owner's suite allowing for more intimate retreat spaces for everyone. The main living area greets you with a bright, airy, open-concept living space. The oversized kitchen island overlooks the family room and the dining space, providing an optimal location to be in the middle of everything while entertaining guests. The primary suite features oversized dual closets, dual vanity sinks, a separate tub, and a shower. Need more space? There is an option for an upstairs is a secondary entertaining space complete with a half bathroom. Lot listing MLS #20269015 for $22,500.
$554,900
306 S Links Ninety Six, SC 29666
- Type:
- Other
- Sq.Ft.:
- n/a
- Status:
- Active
- Beds:
- 3
- Lot size:
- 0.26 Acres
- Year built:
- 2023
- Baths:
- 2.00
- MLS#:
- 1494334
- Subdivision:
- Other
ADDITIONAL INFORMATION
Grand Harbor, one of upstate South Carolina’s premier golf and lake residential club communities, is pleased to offer this brand-new residence, under construction and available for purchase. . Located on a tranquil pond beside the 16th tee with views of the 15th green, this beautiful home presents highly desirable main-level living with 3 bedrooms and a spacious open floor plan. As you enter the home through the foyer, the floor plan unfolds before you. To your left is a dining room that transitions beautifully into the kitchen and great room with fireplace. The kitchen features a large center island, perfect for entertaining and casual dining. Just off the kitchen is a large laundry room, complete with a sink and counter space. From there you’ll find two guest bedrooms with a shared hallway bathroom, and a staircase leading up to a nearly 400 square foot bonus room over the garage, the perfect place for a home office or media/game room. On the opposite side of the home is the large and private Owner’s Suite, featuring a tray celling in the bedroom, double vanity, and large walk-in closet. Just off the great room is a lovely screened porch, the perfect spot to enjoy your fantastic water and golf views as you relax with early morning coffee or with family over dinner in the evenings. Purchase by April 30th, 2024 and customize your finished AND you'll receive a full $25,000 club initiation fee, one year of pre-paid club dues and Club Car Tempo 4-Seat Golf Cart With Premium Package.
$544,900
307 N Links Ninety Six, SC 29666
- Type:
- Other
- Sq.Ft.:
- n/a
- Status:
- Active
- Beds:
- 3
- Lot size:
- 0.24 Acres
- Baths:
- 3.00
- MLS#:
- 1493247
- Subdivision:
- Other
ADDITIONAL INFORMATION
Justus Builders, one of Grand Harbor’s premier home building professionals, is pleased to offer this brand-new residence, now available for purchase. Located on the 8th hole of the Davis Love III golf course close to the gated front entrance of the community, this home has a fantastic one-level living floorplan plus a large 2-car plus golf cart garage. As you enter the home through the foyer, to your left are two guest bedrooms with an adjacent full bathroom and to your right is a separate and spacious dining room. Walk through the foyer into the great room with fireplace and take in the effortless flow into the open kitchen and adjacent breakfast room. The kitchen features a center island with double sinks, walk-in pantry, and plenty of counter space, sure to delight the chef in the family. Just off the great room is a screened porch overlooking the golf course, the perfect place for coffee in the morning or an afternoon nap. As you walk towards the impressive Owner’s Suite, you’ll notice an oversized laundry room, complete with a sink and storage closet. The Owner’s Suite is designed to impress, with a large bathroom with double vanity, spacious walk-in closet, and separate tub and shower. With the purchase of this property, you'll receive a full $25,000 club initiation fee and one year of pre-paid club dues. Purchase now and customize your finishes!
- Type:
- Single Family-Detached
- Sq.Ft.:
- n/a
- Status:
- Active
- Beds:
- 4
- Lot size:
- 0.64 Acres
- Year built:
- 2017
- Baths:
- 5.00
- MLS#:
- 1473344
- Subdivision:
- None
ADDITIONAL INFORMATION
Welcome home to your beautiful lakefront home in Summer Pointe Gated Community. As you approach the home from the driveway, you will be immediately impressed by the hardiplank and stone construction. Also take note of the spacious two car garage. Upon entering through the front door, you are greeted by the bright and airy open concept main level. Take in the vaulted ceilings, fireplace, expansive kitchen with granite countertops, and lake views. Enjoy your meals at the kitchen island or in the formal dining area. Hardwood, tile, and laminate flooring is installed throughout the home. You will find the master bedroom with walk-in closet and ensuite bathroom as well as an additional bedroom and bathroom on the main level. The master bathroom has a double vanity and large shower with stone and tile, including built-in shelves. Take in the peaceful views of Lake Greenwood from either expansive covered porch on each level of the home. Heading downstairs, you will find two additional bedrooms with spacious closets and 3 bathrooms. Don't miss the bonus room above the garage! Be sure to take a walk down to the dock and soak up some sunshine and the serenity of lake living. All that's missing is you and your cup of coffee. Summer Pointe also has a neighborhood garden, storage facility, tennis courts, pickleball courts, basketball, and a community pool. Schedule your tour today!

Information is provided exclusively for consumers' personal, non-commercial use and may not be used for any purpose other than to identify prospective properties consumers may be interested in purchasing. Copyright 2024 Greenville Multiple Listing Service, Inc. All rights reserved.

IDX information is provided exclusively for consumers' personal, non-commercial use, and may not be used for any purpose other than to identify prospective properties consumers may be interested in purchasing. Copyright 2024 Western Upstate Multiple Listing Service. All rights reserved.
Ninety Six Real Estate
The median home value in Ninety Six, SC is $131,600. This is lower than the county median home value of $139,600. The national median home value is $338,100. The average price of homes sold in Ninety Six, SC is $131,600. Approximately 69.51% of Ninety Six homes are owned, compared to 24.83% rented, while 5.65% are vacant. Ninety Six real estate listings include condos, townhomes, and single family homes for sale. Commercial properties are also available. If you see a property you’re interested in, contact a Ninety Six real estate agent to arrange a tour today!
Ninety Six, South Carolina 29666 has a population of 2,389. Ninety Six 29666 is less family-centric than the surrounding county with 24.13% of the households containing married families with children. The county average for households married with children is 24.56%.
The median household income in Ninety Six, South Carolina 29666 is $53,580. The median household income for the surrounding county is $44,513 compared to the national median of $69,021. The median age of people living in Ninety Six 29666 is 36.5 years.
Ninety Six Weather
The average high temperature in July is 91.6 degrees, with an average low temperature in January of 31.6 degrees. The average rainfall is approximately 44.7 inches per year, with 0.8 inches of snow per year.



