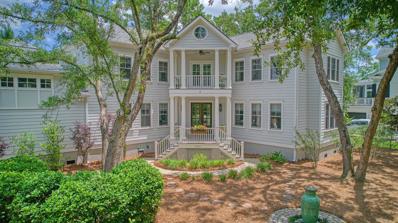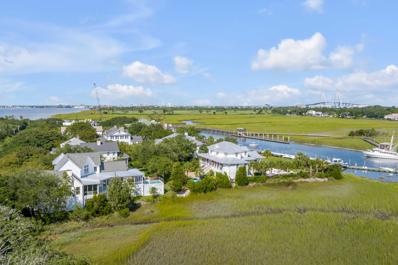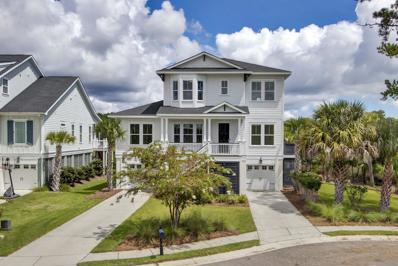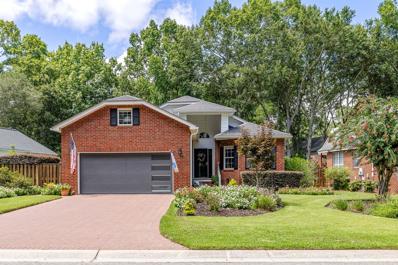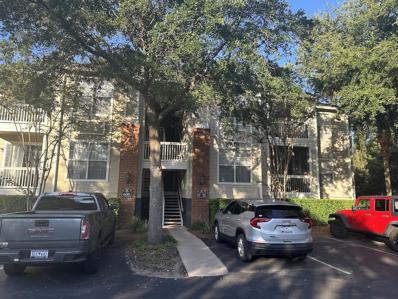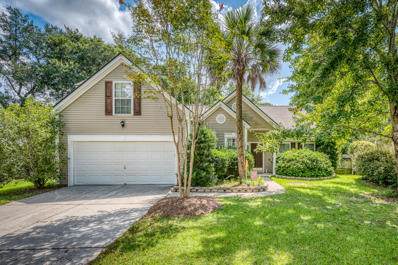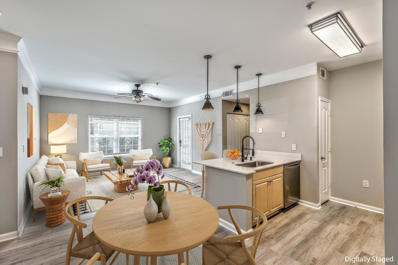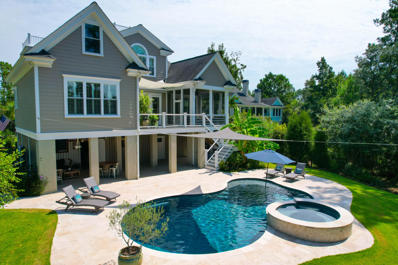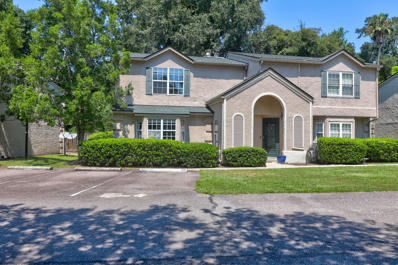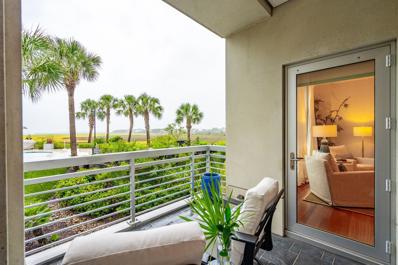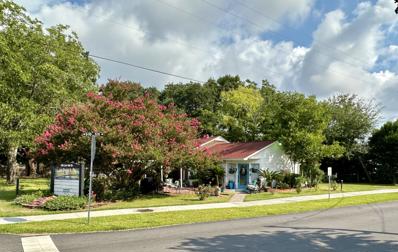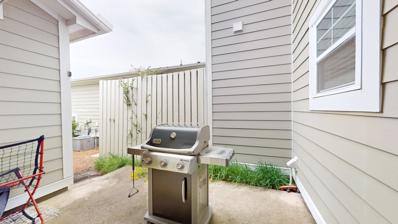Mount Pleasant SC Homes for Sale
- Type:
- Single Family
- Sq.Ft.:
- 3,458
- Status:
- Active
- Beds:
- 4
- Lot size:
- 0.41 Acres
- Year built:
- 2016
- Baths:
- 5.00
- MLS#:
- 24022214
- Subdivision:
- Masonborough
ADDITIONAL INFORMATION
This stunning open concept home is located in one of the most desirable Park West neighborhoods. The home has four bedrooms, five bathrooms, and over 3,300 square feet of living space. The main level features a spacious open living room with a fireplace, a formal dining room, and a gourmet kitchen with stainless steel appliances and stone countertops. The kitchen opens to a family room and sliding glass doors that lead to the fabulous raised screened porch and private backyard. One of the prettiest houses on the street this house looks better than new with all the modern conveniences and upgrades and 100% of the quintessential Lowcountry charm. Look no further for your dream home!
$6,950,000
228 Haddrell Street Mount Pleasant, SC 29464
- Type:
- Single Family
- Sq.Ft.:
- 3,803
- Status:
- Active
- Beds:
- 4
- Lot size:
- 0.36 Acres
- Year built:
- 1992
- Baths:
- 4.00
- MLS#:
- 24022225
- Subdivision:
- Old Village
ADDITIONAL INFORMATION
Welcome to 228 Haddrell Street, perfectly nestled on Shem Creek in the coveted Old Village neighborhood. This extraordinary property has undergone a meticulous renovation with renowned architect Beau Clowney, blending modern luxury with the charm of Lowcountry living. Outdoor enthusiasts will appreciate the dock featuring two 40-foot boat slips on deep water with power and water, allowing you to enjoy the Lowcountry waterways with ease.Step inside to discover a thoughtfully designed first floor featuring a formal living room, an inviting eat-in kitchen, separate dining room, a private primary suite, and a convenient laundry room. The living spaces are ideal for entertaining, with a seamless indoor-outdoor flow to the deck complete with a fully heated and chilled pooloverlooking the marsh. This exquisite outdoor space also features a dining space and a cozy sitting area with an outdoor fireplace. The primary suite is strategically set apart from the main living areas for privacy and boasts two spacious walk-in closets and a luxurious bathroom with a soaking tub and shower. It also showcases an enclosed sunroom overlooking the marsh, perfect for a home gym or tranquil retreat. The second floor offers three generously sized guest bedrooms and two well-appointed bathrooms, providing plenty of space for family and visitors. The expansive garage on the ground floor has an abundance of storage options. 228 Haddrell Street also includes numerous recent improvements, including: New HardiePlank siding New impact windows throughout the house New solid core interior doors throughout New porch metal roof in 2023 Main shingle roof replaced in December 2018 All-new flooring throughout Fresh paint throughout the interior and exterior Fully updated plumbing, with Polybutylene pipes removed Upstairs HVAC replaced in 2021, and downstairs HVAC replaced in 2018 Tankless Rinnai water heater replaced in 2021 Updated interior lighting, including Urban Electric fixtures in the kitchen, and exterior gas lanterns Updated gas fireplaces A fully renovated kitchen featuring Subzero separate refrigerator and freezer, a La Cornue stove, and two Bosch dishwashers Fully renovated bathrooms Updated laundry room, including double washers and dryers A pool with heater and chiller, spa, and decking with covered golf cart parking below Enjoy all the luxuries of Old Village living, from your private pool and dock to the charming neighborhood restaurants and shops, all just minutes away. This spectacular location is just ten minutes from downtown Charleston and beautiful local beaches. Experience the ultimate in Southern living in this exceptional Shem Creek home. Don't miss your opportunity to make this one-of-a-kind property your own!
- Type:
- Single Family
- Sq.Ft.:
- 1,690
- Status:
- Active
- Beds:
- 3
- Lot size:
- 0.1 Acres
- Year built:
- 2007
- Baths:
- 3.00
- MLS#:
- 24022168
- Subdivision:
- Hamlin Plantation
ADDITIONAL INFORMATION
Nestled in the beautiful neighborhood of Hamlin Plantation this END UNIT town home is the perfect place to call home. This beautifully maintained 3-bedroom, 2.5-bathroom residence offers both comfort and style. The first impression of this home is southern charm with the stunning double front porches. Upon entering, you will find an expanded living space, open floor plan and tons of natural light. Lawn and landscaping maintenance are included along with luxury community amenities that include: clubhouse, pool/slide, fitness center and walking trails. Located just minutes from top-rated schools, shopping, dining, parks and IOP/Sullivans beach this home combines convenience with tranquility. Don't miss this rare opportunity to make this exceptional property your home!
- Type:
- Single Family
- Sq.Ft.:
- 3,729
- Status:
- Active
- Beds:
- 4
- Lot size:
- 0.33 Acres
- Year built:
- 2019
- Baths:
- 4.00
- MLS#:
- 24022118
- Subdivision:
- Rivertowne Country Club
ADDITIONAL INFORMATION
Welcome to a private retreat nestled on a tranquil cul-de-sac. This property boasts a private dock & floater, perfect for waterfront enjoyment. The side yard presents a fantastic opportunity for a pool or other recreational amenities. Enjoy the best of outdoor living with a screened porch & grilling area that overlook serene water views. The covered patio below offers plenty of space for gatherings or relaxation. The home is bathed in natural light and features an open floor plan designed for modern living. The kitchen seamlessly connects to the great room, complete with a cozy gas fireplace for those relaxing evenings. A formal dining room and an extended study add to the home's appeal. The study can easily be transformed into a guest suite with its own full bath and a study.The primary suite offers water views, a luxurious bathroom, and a spacious walk-in closet. Upstairs, you'll find three additional bedrooms and a large loft area, providing bonus space to suit your needs. Note the added benefit of the double driveway. Room for parking and ease of getting in and out with multiple cars! This home offers a perfect blend of comfort and elegance making it an ideal setting for both relaxation & entertainment.
- Type:
- Single Family
- Sq.Ft.:
- 2,316
- Status:
- Active
- Beds:
- 4
- Lot size:
- 0.21 Acres
- Year built:
- 1995
- Baths:
- 2.00
- MLS#:
- 24022109
- Subdivision:
- Longpoint
ADDITIONAL INFORMATION
Beautiful ranch-style brick home with 4 bedrooms in the highly desired Long Point Neighborhood. Enjoy main floor living with the primary bedroom on the main level, while the only upstairs room is a finished FROG with a newly installed split unit this year. This well-maintained home has undergone many renovations, featuring hardwood floors throughout. Both bathrooms are fully remodeled, including a zero-entry shower in the primary bath, soaking tub and dual vanities. The kitchen, updated a few years ago, boasts wood cabinets, granite countertops, subway tile backsplash, and newer appliances. The current owners added a heated and cooled sunroom, a back porch, and in 2021 upgraded the driveway with paver bricks. They also installed a new modern garage door, and the garage floor has an epoxycoating. A propane tank services the fireplace and grill on the back porch. The professionally landscaped yard includes beautiful flowers, well-kept grass, and irrigation in both front and back. Long Point has a community pool, clubhouse area, tennis courts, basketball courts, new playground and soccer field. In the back of the neighborhood is Palmetto County Park with kayak launch, water park, dog park, walking trails and playground. This home is move-in ready and waiting for its next owners!
- Type:
- Single Family
- Sq.Ft.:
- 786
- Status:
- Active
- Beds:
- 1
- Year built:
- 1999
- Baths:
- 1.00
- MLS#:
- 24022108
- Subdivision:
- Long Grove
ADDITIONAL INFORMATION
Come home to an updated 1 bed, 1 bath condo located in sought after Long Grove. The Gloria floor plan, a 2nd floor corner unit that allows added natural light. The screened porch and windows overlook the woods enhancing privacy. The unit has updated granite counter tops in kitchen and bathroom, LVP/Laminate floors, and is painted throughout. Long Grove amenities are plentiful with an Olympic size pool with grilling area, clubhouse with exercise gym and offices for use. There is also boat storage, car wash, and a golf cart charging station. Amazing location just off the Isle of Palms Connector. Walk to numerous restaurants, grocery store, Target, nail salon, coffee shop, and yoga. A short ride to the beautiful beach at Isle of Palms!
- Type:
- Single Family
- Sq.Ft.:
- 1,970
- Status:
- Active
- Beds:
- 4
- Lot size:
- 0.18 Acres
- Year built:
- 2001
- Baths:
- 2.00
- MLS#:
- 24022101
- Subdivision:
- Planters Pointe
ADDITIONAL INFORMATION
Warm and cozy 4 bedroom open floorplan home in cul-de-sac zoned for Park West Schools and ready for your personal touches. New roof installed in 2021 and HVAC replaced in 2019. Updated kitchen with lovely granite countertops, tiled floor, and double stainless sink overlooks big family room with wood floors, fireplace, and built in entertainment center. Separate dining room from tiled entry hallway has chair rail wainscotting accent and trey ceiling. Double doored Master suite with walk in closet has huge bathroom with separate tub, shower, and water closet; upstairs large fourth bedroom has farm house style wood floors and generous closet space. Fenced backyard includes screen porch and a large deck built for entertaining with views and access to the pond. Great bass fishing!
- Type:
- Single Family
- Sq.Ft.:
- 2,697
- Status:
- Active
- Beds:
- 4
- Lot size:
- 0.4 Acres
- Year built:
- 1990
- Baths:
- 3.00
- MLS#:
- 24024287
- Subdivision:
- Hobcaw Creek Plantation
ADDITIONAL INFORMATION
Back on market through no fault of the seller!Set back and shaded by majestic live oaks, 504 Willow Branch Way in Hobcaw Creek Plantation welcomes you to the Lowcountry. This is a classic coastal home nestled beside a tidal creek with park-like grounds, surrounded by mature old growth trees, specimen palmettos, and protected by high hedges on either side, 4giving the feel of a private oasis. Exquisite spring blooming azaleas and summer blooming crepe myrtles line the property, watered by a private well irrigation system. Step into the dramatic entry flanked by a spacious living room and grand formal dining room with both spaces designed to integrate the lush outdoors with indoor living.Time honored custom details such as dentil crown molding, wainscoting, heavy chair rails, 9 inch baseboards, transom windows and a custom slate fireplace give this home an unsurpassed elegance. Gaze from every living room window, as well as the breakfast bay windows, to watch shimmering water views at high tide, marsh grass changing colors with the seasons, and Spanish moss swaying in the coastal breeze. A kitchen door and double doors from the living room flow out to a generous screened porch providing more expansive space for indoor/outdoor entertaining. From the kitchen window watch great white egrets fishing in the fresh water pond with no other house in view. New stainless steel appliances and granite countertops grace the kitchen, and generous cabinetry allows extensive storage along with a separate spice pantry, utility pantry and an oversized laundry room with additional storage. Up the curved staircase is the second floor landing with a balcony overlooking the entryway, three bedrooms and a bonus room. The luxurious primary suite reveals stunning unobstructed water views from every window, elevated tray ceiling, chandelier, and includes a spacious sitting area. The master bath remains true to the classic nature of the home with vintage tile accentedby new antique bronze fixtures and showcases a magnificent window above the Jacuzzi tub overlooking a serene view of the neighboring pond and a large dressing room/closet beyond. Generously sized guest bedrooms designed with ample closets share a bathroom with a coastal feel and the substantial bonus room that could serve as a fourth bedroom, playroom, office, media room and more! The possibilities are endless. This home presents an extraordinary opportunity to live in an established neighborhood in which you may park your boat on your own property, launch your watercraft from the private boat landing, and store your kayaks and water sports equipment in your generous garage. A neighborhood with all the amenities you could wish for - an over-sized swimming pool, beautiful clubhouse, tennis/pickleball courts, play area, a 'crab shack' and a community crab dock on the marsh. From Hobcaw Creek Plantation you are 15 minutes to the Isle of Palms and Sullivan's Island. The shopping and fine dining of historic Charleston is 20 minutes away as is Charleston International Airport. For those seeking a gorgeous private setting harmoniously blending indoor and outdoor living within a conveniently located neighborhood, welcome to 504 Willow BranchWay, truly the embodiment of classic coastal living.
- Type:
- Single Family
- Sq.Ft.:
- 1,010
- Status:
- Active
- Beds:
- 2
- Year built:
- 1985
- Baths:
- 2.00
- MLS#:
- 24022007
- Subdivision:
- Montclair
ADDITIONAL INFORMATION
HUGH Price reduction!! A rare opportunity to own a first floor condo with covered patio in the heart of Mount Pleasant. This spacious two-bedroom, two-bath unit features new paint, new durable and low maintenance LVP flooring, and new granite kitchen countertops. Within walking distance to restaurants and shopping in Towne Center and just minutes from the Isle of Palms, Montclair's location can't be beat. The Montclair Community offers resort-like amenities, including gated access, two swimming pools, a clubhouse, tennis court, neighborhood gym, walking trails, and pet-friendly green spaces with a gazebo, and pond. Water is also included in your HOA dues! Act fast and don't miss your opportunity to tour today!
- Type:
- Single Family
- Sq.Ft.:
- 704
- Status:
- Active
- Beds:
- 1
- Year built:
- 2000
- Baths:
- 1.00
- MLS#:
- 24021996
- Subdivision:
- Park West
ADDITIONAL INFORMATION
Welcome to this beautifully renovated ground-floor condo in the highly sought-after Madison at Park West community. Perfect for use as a primary residence, a pied-a-terre or an investment property, this condo offers the convenience of single-level living with easy, stair-free access. You'll also enjoy proximity to ample off-street parking just steps from your front door. The open-concept living space features brand-new LVP flooring and freshly updated quartz countertops in both the kitchen and bathroom. The kitchen shines with new S/S appliances and is complemented by a fresh coat of paint, new sinks, faucets and light fixtures throughout. This move-in-ready home truly is turnkey! The kitchen boasts a bar seating area and a pantry closet seamlessly flowing into a bright living area...... that opens onto a cozy porch with an additional storage closet. Madison at Park West is a gated community, offering a wealth of amenities such as a swimming pool, clubhouse with a media room, exercise facility, dog park, car wash station and grilling areas. Boat storage is also available, and the on-site management team ensures well-maintained common areas with low regime fees covering exterior insurance, termite bond, power washing, landscaping and gated security. Flood zone X. Ideally located, this condo is just across from top-rated public schools and Mount Pleasant's recreational facilities, which include sports fields, an indoor swimming pool, gym, and tennis/pickleball courts. It's also within walking distance to a Publix supermarket, shops and restaurants. A short drive will take you to Roper Hospital, medical offices, Costco, County Parks, and the Mount Pleasant Towne Centre for shopping. Golf enthusiasts will appreciate nearby courses at Charleston National, Dunes West, and Rivertowne Country Club. Plus, the beautiful beaches of Isle of Palms are just 15 minutes away, with downtown Charleston and Charleston International Airport reachable in 20-30 minutes. Don't miss this opportunity to live in one of Mount Pleasant's most desirable communities!
- Type:
- Single Family
- Sq.Ft.:
- 3,099
- Status:
- Active
- Beds:
- 4
- Lot size:
- 0.25 Acres
- Year built:
- 1987
- Baths:
- 4.00
- MLS#:
- 24021962
- Subdivision:
- Wharf Indigo
ADDITIONAL INFORMATION
Architecturally designed and renovated home by Architect, Stephen A. Russell. This home is truly the hidden gem of Wharf Indigo Place. The Craftsman cottage design elements of styling and details belie the expansive sense of interior spaces. Judicious wall sizes and placements define various rooms yet promote a spacious feel from all interior areas. Covered front entry with arch top front door to foyer, coat closet and powder room. Family room with custom designed Sapele wood fireplace mantel with exquisite ceramic tile surround and custom Sapele cooktop exhaust hood enclosure with gas logs, dining room, gourmet kitchen with all new Diamond brand cabinetry, quartz countertops and GE Cafe appliances, including new gas cooktop, wine cooler and ice machine, counter backsplashes aredelicate ceramic tile in a herringbone pattern, Butler's pantry complete with refrigerator, base cabinets with quartz countertop, glass door wall cabinets and microwave. Living room opens to the outside deck with beautifully landscaped yard and privacy fencing, and side porch with custom wooden privacy shutters. Three spacious bedrooms and two bathrooms upstairs. Separate staircase to access private fourth bedroom/guest room with full bathroom. Upstairs primary bathroom has soaking tub, separate shower, and double vanities with quartz countertops. Additional bathroom has soaking tub and two separate sinks with quartz countertops. Both staircases are custom designed, oiled Sapele wood with decorative metal balusters. All new architectural fiberglass shingle roofing, new gutters, new HVAC and new spilt system in guest suite, all new insulated windows and sliding glass doors by Jeld-Wen, all new plumbing pipes, Rinnai tankless water heater. 2-car garage with guest parking. Please see attached Additional Features for specifications. Please see Agent's notes regarding information on membership for Creekside Tennis and Swim Club. Please park in driveway not on cul de sac.
- Type:
- Single Family
- Sq.Ft.:
- 4,116
- Status:
- Active
- Beds:
- 4
- Lot size:
- 0.55 Acres
- Year built:
- 2010
- Baths:
- 4.00
- MLS#:
- 24021745
- Subdivision:
- Darrell Creek
ADDITIONAL INFORMATION
**Stunning Custom Home in Private Darrell Creek Cul-de-Sac** This exceptional home is an entertainer's dream, nestled in a private cul-de-sac within the sought-after Darrell Creek neighborhood. Designed for hosting, this property features a luxurious pool and spa, an outdoor kitchen, multiple porches and patio areas perfect for gathering with friends and family.As you step inside, you are greeted by an open foyer with a dedicated office/study to the right and a formal dining room to the left, which seamlessly connects to the kitchen via a Butler's pantry and bar area. The great room is the heart of the home, boasting a gas fireplace, built-in cabinets, and exquisite moldings, to include a coffered ceiling.The living room effortlessly flows into the chef's kitchen, equipped with a gas range featuring four burners and a grill, double ovens, Fisher & Paykel drawer dishwashers, and updated quartz countertops with a stylish backsplash. Off the kitchen, you'll find access to a screened porch overlooking a serene pool area. Adjacent to the family room, the sunroom offers another inviting space for gatherings and opens up to both the rear porch and the screened porch. The spacious primary suite is conveniently located on the main floor, offering a sitting area, a luxurious bathroom with a walk-in shower, soaking tub, double vanity, and large walk-in closets complete with custom built-ins. The suite also provides direct access to the laundry room. The home is equipped with hide a hose central vacuum system. Upstairs, a cozy loft with access to the front porch leads to three additional bedrooms, two sharing a jack-and-jill bath, and one with an en-suite bath. Off the large third bedroom, there's an additional closet (used for AV equipment) and a walk-in attic providing ample storage space. The backyard is a private oasis, featuring mature landscaping and backing onto tranquil wetlands. Relax by the resort-style pool, catch the game on the outdoor TV, and fire up the grill and smoker in the well-appointed outdoor kitchen. All of this is just minutes away from top-rated schools, shopping, beaches, and downtown Charleston.
- Type:
- Single Family
- Sq.Ft.:
- 1,356
- Status:
- Active
- Beds:
- 2
- Year built:
- 1988
- Baths:
- 3.00
- MLS#:
- 24021625
- Subdivision:
- Beaumont
ADDITIONAL INFORMATION
Great updated townhouse located in Beaumont! Desirable end unit with new paint in the entire interior of the townhouse; new LVP flooring throughout; Private outdoor living space with new deck; solid oak treads on stairs; open floor plan with 2 large bedrooms; appliances included. 11 minutes to the beach and close to Towne Center for shopping, dining and entertainment!!HOA Fee includes water, maintenance of common area, roof, exterior siding, exterior pest and rodent control.
- Type:
- Single Family
- Sq.Ft.:
- 3,508
- Status:
- Active
- Beds:
- 5
- Lot size:
- 0.21 Acres
- Year built:
- 2010
- Baths:
- 5.00
- MLS#:
- 24021610
- Subdivision:
- Hamlin Plantation
ADDITIONAL INFORMATION
Live in the heart of Mt. Pleasant with full amenities less than 10 minutes to Isle of Palms beach and tons of shopping/restaurants! This immaculate home has been designed for entertaining, from the screened porch large enough for dining to the heated and cooled saltwater pool and hot tub in the private backyard. Gorgeous heart pine floors extend throughout a very open floor plan. A gourmet kitchen boasts an oversized island, recessed lighting, coastal white cabinetry, and brickwork that extends to the breakfast area. Windows line the back of this living area allowing great views and natural light as you entertain. In the den, a brick surround fireplace makes a classic focal point and is flanked by custom shelving providing additional storage. For more formal gatherings, the separate...dining room is adjacent to the kitchen, and a flex room off the foyer would make a beautiful home office or playroom. A spacious utility room is as functional as it is aesthetic with shiplap, sink, cabinetry, and access to the backyard. Follow the wood tread stairs up to more gleaming pine floors and the owner's suite with tiered ceiling and dual walk in closets. The owner's bath boasts separate granite vanities, a tiled frameless standing shower, soaking tub, and private water closet. Two additional spacious bedrooms use a full hall bath that's perfect for sharing with a double sink thoughtfully separated from the shower/toilet. The fourth bedroom on this floor has a private bath with tiled standing shower. A large loft with triple window would make a fantastic media room, hobby space, or hangout. On the third story, you'll find a very large fifth bedroom with private full bath. Come see why Hamlin Plantation is one of Mount Pleasant's most popular neighborhoods, and be sure to check out the Junior Olympic pool with kids' splash section, tennis courts, beautiful plantation style club house, play park, walking trails, and boat storage! There are so many entertainment options within a short drive. Just 10 minutes or less to hiking and forests in Francis Marion Park, the beach at Sullivan's Island, or to Palmetto Islands County Park which has amazing playgrounds, splash park, and fishing areas. Just 25 minutes to Downtown Charleston!
- Type:
- Single Family
- Sq.Ft.:
- 2,411
- Status:
- Active
- Beds:
- 4
- Lot size:
- 0.25 Acres
- Year built:
- 1994
- Baths:
- 3.00
- MLS#:
- 24021314
- Subdivision:
- Longpoint
ADDITIONAL INFORMATION
Welcome to 405 Springfield, an exceptional residence in the highly sought after Long Point subdivision, just steps from the amenity center. With its prime location just 15 minutes from downtown and the beach, this home is poised to fulfill your dream lifestyle. This property presents a unique opportunity for expansion, adding approx. 400sqft of living space. Envision a family loft as well as a spacious laundry room while also allowing for more kitchen space.The outdoor spaces are unmatched, featuring two new decks, outdoor dining with a fire pit, and separate grilling patio bringing your outdoor experience to new heights. Not to mention the property boasts a double-gate providing convenient access to the backyard, ideal for parking a camper or boat. Paradise is within reach!Situated mere steps away from the beautiful Longpoint amenity center and Palmetto Islands Park with pools, aplayground, tennis courts, pickle ball courts, and soccer field all near this ideally located home. In addition this home is zoned for Belle Hall Elementary, Laing Middle School of Science and Technology and Lucy Beckham High School. This 4 bedroom 2.5 bath home is the perfect size to give you everything you need and nothing you don't. Truly an entertainer's dream seamlessly blending culinary and leisure with a fantastic open layout. Newly renovated floors and freshly painted walls await you in this established esteemed neighborhood. Don't wait come start living your coastal dreams!
- Type:
- Single Family
- Sq.Ft.:
- 1,110
- Status:
- Active
- Beds:
- 1
- Year built:
- 2008
- Baths:
- 2.00
- MLS#:
- 24021303
- Subdivision:
- Tides Condominiums
ADDITIONAL INFORMATION
Exquisite Waterfront First Floor Unit at The TidesWelcome to the ease of luxury living in this 1 bed, 1.5 bath first floor unit in Building 3 of the Tides. You can enter from the hallway or through the elevator door. The foyer welcomes you with a large hall closet. A long hallway, with a convenient half bath, leads you into the open living and kitchen area. The updated kitchen, equipped with Viking appliances, looks over the living area and to the stunning views of the pool and Wando River. A door to the laundry room and pantry are located beside the kitchen. Choose to sit at the high bar or the kitchen table.The living area is bright and open with a door leading to the covered porch. With 12ft ceilings, cherry hardwood floors, and floor to ceiling windows, this unit is full of warm, natural light. New light fixtures have been replaced in all rooms, newly painted walls, doors, trim, ceilings, and cabinets. Enter the primary bedroom from the porch or off the living area. The spacious room includes a walk-in closet, long bathroom with dual vanities, and gorgeous views. Replaced heating and AC unit in 2021. Designated parking in the garage below the building with access to the elevator, which opens directly into the unit. Coded keyless building entry for privacy and security. With a concierge type management service and completely secure buildings, this community brings ''lock and leave'' simplicity to a whole new level. Known for its quality construction, the Tides building offers CAT-5 wiring, RG-6 cable, high-impact glass and extensive soundproofing, and an architectural cast stone exterior. Tides community amenities include a fitness center, dry and steam sauna, and a resort-style heated and cooled pool with a summer kitchen overlooking the marsh and Charleston Harbor. The newly renovated Harbor House can be reserved by residents for special events. Enjoy the best of luxury living at The Tides while being next to Mt. Pleasant Waterfront Park and only minutes to historic downtown Charleston and local beaches. Easy access to the interstate, airport and endless shopping and dining options. Monthly regime fee of $1249.00 covers amenities including Pool, fitness center, Harbor House, water, sewer, gas, basic cable and internet, exterior and flood insurance, landscape, grounds and property management, parking garage, storage. See documents for a more thorough list. Schedule your exclusive tour today and immerse yourself in the epitome of luxury living in Charleston.
- Type:
- Single Family
- Sq.Ft.:
- 2,041
- Status:
- Active
- Beds:
- 3
- Lot size:
- 0.04 Acres
- Year built:
- 2018
- Baths:
- 4.00
- MLS#:
- 24021292
- Subdivision:
- Sullivans Pointe
ADDITIONAL INFORMATION
Welcome to one of the finest homes in Sullivans Point, a gem nestled in the heart of Mount Pleasant. This unbeatable location is just a short, scenic 2-mile stroll/ bike ride along a charming sidewalk brings you to the pristine shores of Sullivans Island, where you can enjoy the beach, quaint restaurants, and recreational amenities like playgrounds and tennis/Pickleball courts.This freshly painted, move-in-ready home boasts 3+ spacious bedrooms, 3.5 luxurious baths, and a large gourmet kitchen perfect for entertaining. The property includes a convenient 2-car garage and is ideally located within walking distance to top-rated restaurants, grocery stores, and pharmacies. Experience the perfect blend of coastal living and modern convenience in this exceptional Mount Pleasant residence!
$1,999,999
236 Ponsbury Road Mount Pleasant, SC 29464
- Type:
- Single Family
- Sq.Ft.:
- 2,890
- Status:
- Active
- Beds:
- 4
- Lot size:
- 0.12 Acres
- Year built:
- 2001
- Baths:
- 4.00
- MLS#:
- 24021200
- Subdivision:
- Ion
ADDITIONAL INFORMATION
I'On, it's a way of life, not just a place to call home! Welcome Home to the extraordinary award-winning Greek Revival-Style home in highly coveted I'On neighborhood; with double grand piazzas overlooking the peaceful and serene Rookery Wildlife Refuge teaming with nature and its lake. The prime location of this immaculately stunning home is away from the hustle and bustle of the busy streets and offers upmost privacy and ease of access from the front of the neighborhood. I'On Village with its restaurants and shops is just a mere three-minute walk or golf cart ride from the home making this location one of the most desirable in all of I'On. If amenities is what you desire, then the house is in the perfect location. From the front door to the exclusive I'On Club is a short 1 minute walk.There you will find a large tennis court facility, an exercise room equipped with classes, indoor and outdoor dining, pickleball courts, 3 large pools (one in which is an adult only pool). 236 Ponsbury is a grand and stately home that you are immediately met with such true southern charm and character. The home compromises three large levels with uniquely thought of details throughout. The home has a rare 2 oversized two car garage and has a side exit door and is accessed from the large private driveway which is behind the home allowing for ample privacy and no traffic! The owners have spared no expense with the garden of this home adding beautiful foliage that blooms year-round along with many fruit trees. The garden is "high fragrance" yearlong with its beautiful hydrangeas, tea olive trees, jasmine and stunning roses. There is landscape lighting on the home and garden and there is an updated irrigation drip and spray system. The owners recently added a whole home Kinetico water filter with reverse osmosis for the kitchen and refrigerator. As you enter the home you are met with a beautiful brick stairway adorned with fig and the scent of gardenias, to an immaculate freshly painted elevated white-columned relaxing southern porch with fans overhead for those long and hot summer days. Inside the front door, the custom designed home welcomes you with its stately character! The high ceilings, beautiful moldings, a wood-burning fireplace with a convenient gas starter, the alluring Brazilian cherry hardwood floors and elegant décor to fit anyone's style. The oversized and updated fully equipped light-filled gourmet kitchen has newer Thermador appliances including a four-burner gas stove, large subzero refrigerator. The updated granite countertops are sure to please! There are tons of custom kitchen cabinets with over and under lighting. The large island with storage beneath makes for a great gathering place for all of your entertaining needs. The large adjoining gathering room filled with the pristine morning light is a wonderful place for your morning coffee or glass a wine in the evenings! Upstairs, the third-level large primary suite has private access to the large front piazza which is an absolute dream to watch the sunset overlooking the peaceful Rookery. The renovated primary bath has a Jacuzzi tub and a stand-alone marble shower, dual Moroccan sinks, Quartzite countertops and high-end fixtures newly installed in 2021. There are two other bedrooms on this level with a shared bath, double sinks, tub/shower combo, large storage closet and bright light throughout. The laundry room is conveniently located upstairs. The fourth bedroom (or office, mother-in-law suite, gym, or homeschool room) is on the ground level and has a full bathroom with tub/shower combo and a full closet (floor plan is attached in photos) I'On has something for everyone! The communities annual calendar is filled to the brim with fun and exciting adventures fit for any age group! Monthly ... " First Friday Cocktails - Every 1st Friday " Women's Coffee - Every 2nd Tuesday " Potluck Dinner - Every 3rd Tuesday " Yarn Buddies - Every 4th Wednesday " Homeowner's Meeting - Every 4th Monday " Ladies Lunch Bunch - Every Month on a Chosen Thursday " Movie Group - Fluctuates Each Month Seasonally ... Screen on the Green / Bird Walks / Conservation Corp Clean-up Annually ... " Oyster Roast - 1st or 2nd Weekend in February " St. Patty's Day in I'On Square - Sunday Nearest March 17th " Cooper River Bridge Run Concert - On Date of Run " Easter Egg Hunt - Saturday Before Easter " Memorial Day Picnic - Sunday Nearest May 30th " Mid-Year Homeowner's Meeting - Early June " 4th of July Parade and Concert - July 4th " Halloween in the 'Hood - Weekend Before Halloween " Community Yard Sale - 1st Saturday in November " Holiday Festival with Giving Lights - 1st or 2nd Sunday in December " Annual Homeowner's Meeting - Early January " I'On Community Garden Lottery - New Year's Eve I'On offers many things to joy year round! Enjoy a leisurely stroll around the picturesque East and West lakes and stop and see the Turtle Cove. The convenience that I'On offers is second to none. You are minutes to all sorts of shopping, countless restaurants and coffee shops and the convenience of being a short drive over the Ravenel Bridge to the charming historic downtown Charleston. IOP and Sullivan's Island beaches and area golf courses are close-by as well. This is a rare and special opportunity to own one of the neighborhood's most admired homes in one of the most idolized neighborhoods. Make this your southern dream today and be in YOUR new home for fall and the Holidays!
- Type:
- Single Family
- Sq.Ft.:
- 1,788
- Status:
- Active
- Beds:
- 4
- Lot size:
- 0.27 Acres
- Year built:
- 1960
- Baths:
- 4.00
- MLS#:
- 24021260
ADDITIONAL INFORMATION
Charming Single-Family Residence with Short-Term Rental Potential ZONED AB Discover this unique property featuring a 1,788 square foot, one-story brick veneer home, built in 1960, and situated on a crawl space. . Roof was replaced in 2021. This versatile property, known as ''Shem Creek Place,'' has been utilized as both a residence and a three-unit short-term rental. Key features of the property include: - Wood frame construction with a gable, asphalt shingle roof over wood trusses - Central heating and cooling throughout the entire building - Main entry points at both the front and side of the building, with two exit doors at the rear - Double-hung and fixed windows, providing ample natural light - Predominantly hardwood floors -Main entry points at both the front and side of the building, with two exit doors at the rear - Double-hung and fixed windows, providing ample natural light. Three front entrance's with two rear doors for added convenience - well maintained and in above-average condition, This property offers a unique opportunity for redevelopment, zoning is AB Area Wide Business District & Village Scale Pedestrian Overlay District, which allows mixed use with office or retail on the ground floor with residential above, or as residential living with income potential through short-term rentals - Call Broker for Details. Don't miss out on this flexible development potential.
$4,000,000
775 Navigators Run Mount Pleasant, SC 29464
Open House:
Sunday, 12/22 12:00-2:00PM
- Type:
- Single Family
- Sq.Ft.:
- 5,051
- Status:
- Active
- Beds:
- 6
- Lot size:
- 0.41 Acres
- Year built:
- 2004
- Baths:
- 7.00
- MLS#:
- 24021167
- Subdivision:
- Olde Park
ADDITIONAL INFORMATION
Experience unparalleled luxury in this exquisite estate located in the prestigious Olde Park neighborhood. This home has 6 bedrooms, 6 full baths, 1 half bath, and a FROG nestled on .41 acre with professional landscaping a newly built pool & jacuzzi, and a spacious 3-car garage . Upon entering the home, step into the grand foyer with soaring high ceilings that lead you to a large, newly remodeled (2023) kitchen, equipped with top-of-the-line Sub-Zero, Miele, and Wolf appliances centered around a stunning marble island. The formal dining has enclosing doors to create an intimate experience. Across the hall, there is a custom-designed office, a cozy den with a fireplace, a remodeled powder room, and a large master suite. The expansive master suite offers a serene retreat with a llarge newly remodeled bathroom, including dual vanities, a designer-built walk-in closet, and a sauna in the walk-in shower. The den has back doors that open to a large screened porch opening up to the designer pool and jacuzzi that was installed in 2023. The laundry room in the back leads to a stairway to access the FROG with a full bath. Upstairs, you'll find five additional bedrooms, three full baths, and a large outdoor balcony. Abundant storage throughout the home ensures that every need is met with style and convenience. Three new HVACs installed in 2022.
- Type:
- Single Family
- Sq.Ft.:
- 4,969
- Status:
- Active
- Beds:
- 6
- Lot size:
- 0.25 Acres
- Year built:
- 2019
- Baths:
- 4.00
- MLS#:
- 24021142
- Subdivision:
- Seaside Farms
ADDITIONAL INFORMATION
This beautiful home south of the IOP connector is a must see. Located in one of the most desired neighborhoods in MP- Cathedral Oaks section of Seaside Farms. Bike/Cart to IOP without traffic. Newer Custom home construction was completed in late 2019 and is almost 5000 sq. ft (6BR/ 4BA) with enormous yard to boot. Gorgeous finishes with abundant natural light. 10' ceilings, commercial kitchen appliances, custom shiplap throughout the living and kitchen and brick accent walls. Huge open floorplan for entertaining and a ton of porch space for a relaxing swing and smell of the salt air. Master bedroom has sitting room with bar area and gorgeous sliding door with views of marsh and IOP. Master closet must be measured to be appreciated. Too many upgrades to mention.
- Type:
- Other
- Sq.Ft.:
- 1,000
- Status:
- Active
- Beds:
- n/a
- Baths:
- MLS#:
- 24020769
- Subdivision:
- Carolina Park
ADDITIONAL INFORMATION
Charleston's FIRST and only Luxury 'Motor Condominium' Gated Community! Luxury Motor Suites that you OWN! Car Collectors, MotorcycleEnthusiasts, Boaters, RVs, or Sportsman with too many toys...Duck Boats, Fishing Boats, ATVs, or Personal Watercraft. Climate Controlled, Electric, andPlumbing makes the VAULT an amazing ''Man Cave'' ready for a Bathroom, Loft, Bar, Theatre, etc. Each unit will have its own water/electric meters and acommercial grade mini-spilt for heating and air. Notes: Phase 1 is Sold Out. Taking Reservations on Phase 2. Please contact the agent to verify lot availabilityfrom 'site map'. Not for use of a business, residential housing, or storage of anything other than automobiles, motorcycles, RV's, boats, etc.
- Type:
- Other
- Sq.Ft.:
- 1,000
- Status:
- Active
- Beds:
- n/a
- Baths:
- MLS#:
- 24020766
- Subdivision:
- Carolina Park
ADDITIONAL INFORMATION
Charleston's FIRST and only Luxury 'Motor Condominium' Gated Community! Luxury Motor Suites that you OWN! Car Collectors, Motorcycle Enthusiasts, Boaters, RVs, or Sportsman with too many toys...Duck Boats, Fishing Boats, ATVs, or Personal Watercraft. Climate Controlled, Electric, and Plumbing makes the VAULT an amazing ''Man Cave'' ready for a Bathroom, Loft, Bar, Theatre, etc. Each unit will have its own water/electric meters and a commercial grade mini-spilt for heating and air. Notes: Phase 1 is Sold Out. Taking Reservations on Phase 2. Please contact the agent to verify lot availability from 'site map'. Not for use of a business, residential housing, or storage of anything other than automobiles, motorcycles, RV's, boats, etc.
- Type:
- Single Family
- Sq.Ft.:
- 2,391
- Status:
- Active
- Beds:
- 3
- Lot size:
- 0.12 Acres
- Year built:
- 2018
- Baths:
- 3.00
- MLS#:
- 24020358
- Subdivision:
- Park West
ADDITIONAL INFORMATION
Welcome to 2670 Lamina Ct., a charming home in the highly loved Park West subdivision. This 2,391 sq. ft. gem offers the of comfort, convenience and style. With 3 bedrooms, 2.5 baths, a spacious 2-car garage and large driveway. The heart of the home is the stunning kitchen, boasting a large quartz island, gas appliances, wood and other beautiful accent walls that flow into the inviting living room. The primary bedroom is conveniently located on the main floor for easy living. Upstairs, you'll find a large carpeted loft, two cozy bedrooms, and a laundry room equipped with front-load washer and dryer. Step outside to enjoy the peaceful pond view from your screened patio, complete with a hot tub and patio furniture, all within a private, vinyl-fenced backyard. Eco-friendly features like atankless water heater add to the appeal. With top-rated Mt. Pleasant schools, two pools, a clubhouse, and easy access to the beach, shopping, and the hospital, this home offers a lifestyle of convenience and relaxation.
- Type:
- Single Family
- Sq.Ft.:
- 1,706
- Status:
- Active
- Beds:
- 3
- Lot size:
- 0.06 Acres
- Year built:
- 2017
- Baths:
- 3.00
- MLS#:
- 24020331
- Subdivision:
- Carolina Park
ADDITIONAL INFORMATION
Two-story townhouse in the popular neighborhood of Carolina Park. Open floor plan with an airy kitchen with granite countertops and stainless steel appliances. Upstairs has three bedrooms and two full bathrooms--an owner's suite with an en-suite bathroom and walk-in closet for optimal privacy. A large living room with a gas fireplace and large ceiling fan will cool you in the hot summer; a half bathroom and laundry room are downstairs for convenience. The front porch is perfect for relaxing and having a cup of coffee, with easy access from the kitchen to the patio and a two-car attached garage. Enjoy proximity to neighborhood amenities, shopping, Wando High School, and Carolina Park Elementary School. Short drive to Isle of Palms beach. New paint. Lakeside view additional parking spots.The Carolina Park is close to Costco, a library in walking distance and it's a safe community. Thank you for showing.

Information being provided is for consumers' personal, non-commercial use and may not be used for any purpose other than to identify prospective properties consumers may be interested in purchasing. Copyright 2024 Charleston Trident Multiple Listing Service, Inc. All rights reserved.
Mount Pleasant Real Estate
The median home value in Mount Pleasant, SC is $822,500. This is higher than the county median home value of $511,600. The national median home value is $338,100. The average price of homes sold in Mount Pleasant, SC is $822,500. Approximately 66.24% of Mount Pleasant homes are owned, compared to 25.34% rented, while 8.42% are vacant. Mount Pleasant real estate listings include condos, townhomes, and single family homes for sale. Commercial properties are also available. If you see a property you’re interested in, contact a Mount Pleasant real estate agent to arrange a tour today!
Mount Pleasant, South Carolina has a population of 88,900. Mount Pleasant is more family-centric than the surrounding county with 37.99% of the households containing married families with children. The county average for households married with children is 28.39%.
The median household income in Mount Pleasant, South Carolina is $106,216. The median household income for the surrounding county is $70,807 compared to the national median of $69,021. The median age of people living in Mount Pleasant is 41.8 years.
Mount Pleasant Weather
The average high temperature in July is 89.8 degrees, with an average low temperature in January of 39.3 degrees. The average rainfall is approximately 48.3 inches per year, with 0.3 inches of snow per year.
