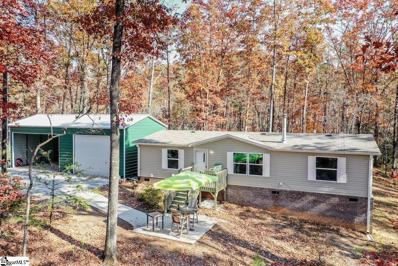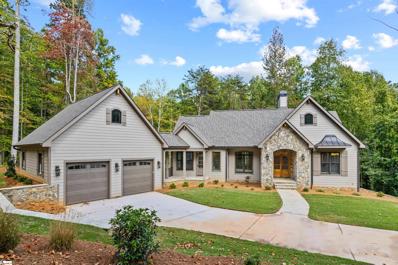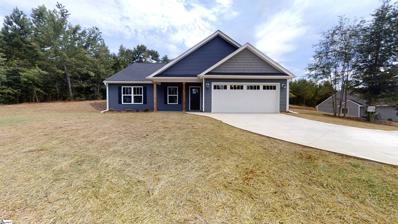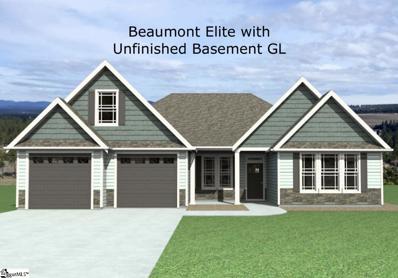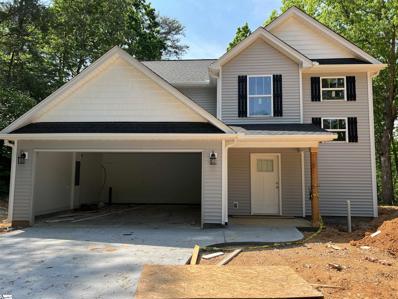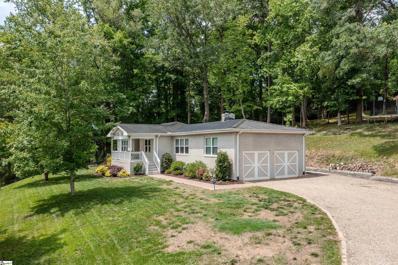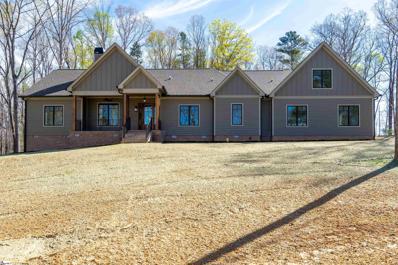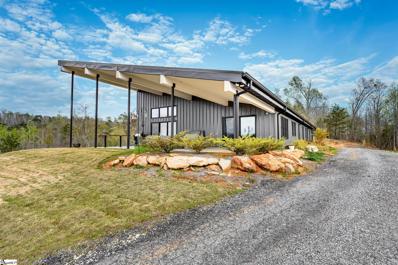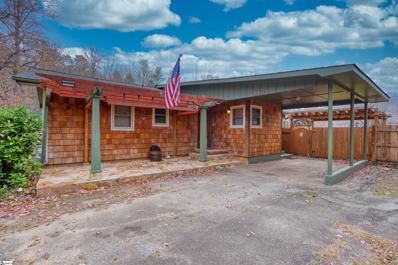Marietta SC Homes for Sale
$1,400,000
120 River Grove Marietta, SC 29661
- Type:
- Other
- Sq.Ft.:
- n/a
- Status:
- NEW LISTING
- Beds:
- 5
- Lot size:
- 2.28 Acres
- Year built:
- 2023
- Baths:
- 4.00
- MLS#:
- 1549466
- Subdivision:
- Riverstead
ADDITIONAL INFORMATION
Welcome to your dream home, nestled on a private homesite within the prestigious, 400-acre gated community of Riverstead. This exceptional custom-built residence, crafted by Pendergrass Custom Homes in 2023, offers over 3,355 square feet of luxurious living space on 2.28 acres of serene, natural beauty. Located just minutes from Greenville, SC, this retreat is the perfect blend of modern elegance and exclusive mountain living. Boasting 5 spacious bedrooms and 3.5 spa-like bathrooms, this home is designed for comfort and sophistication. The gourmet kitchen is a chefs dream, featuring a La Cornue CornuFé range, perfect for culinary creations. The luxurious Master Suite offers a custom walk-in closet and a marble bathroom with exquisite finishes, creating a peaceful sanctuary. The low-maintenance exterior ensures easy upkeep, while the extra deep 3-car garage provides ample space for vehicles and storage. Experience the pinnacle of quality craftsmanship and natural beauty, all in a location that offers both privacy and convenience. Don't miss the opportunity to call this stunning home your own. Basket light fixture in breakfast room does NOT convey.
$3,399,999
15 Chicory Marietta, SC 29661
- Type:
- Other
- Sq.Ft.:
- n/a
- Status:
- Active
- Beds:
- 4
- Lot size:
- 0.89 Acres
- Baths:
- 4.00
- MLS#:
- 1548894
- Subdivision:
- The Cliffs At Mountain Park
ADDITIONAL INFORMATION
Welcome to 15 Chicory Way at The Cliffs at Mountain Park, providing a sleek and modern take on mountain living. Expertly crafted by Living Stone Design + Build, a certified Green builder and the 2023 NAHB Custom Home Builder of the Year, the home’s exterior boasts a stunning fusion of materials including a screened Thermory panel system providing sleek modern lines, while Tennessee full-thickness stone and a mossy green paint beautifully complement the wood stain and metal accents. Every detail of the exterior architecture has been thoughtfully curated to create a visually striking yet harmonious palette to reflect the beauty of its mountainous surroundings. Come home to a serene mountain sanctuary featuring Living Stone's Aging in Place design, promoting independence, preserving investment, and adding lasting value. As you step inside, the foyer welcomes you with its breathtaking chocolate flagstone flooring, and floor-to-ceiling windows that flood the space with natural light. The stained feature wall, extending from the exterior, seamlessly brings nature indoors. Elevated by refined brass lighting fixtures, this grand entry sets the tone for the awaiting luxurious living experience. Just off the foyer, the cozy reading nook showcases bookshelves, a stone fireplace, and glass doors leading to the outdoor living space. The laundry room combines form and function with a hand-glazed backsplash, leathered stone countertops, and a pass-thru to the primary closet. Floor-to-ceiling glass doors open to the outdoor living area, ensuring you can enjoy a peaceful respite or a cup of coffee while taking in the views. The great room boasts oversized skylights, motorized shades that allow natural light to flood the space, as well as a stunning fireplace, and ample space for entertaining. The gourmet kitchen is a culinary dream, featuring a stunning contrast of espresso and white oak-stained cabinets. A furniture-style island serves as the centerpiece, while an oversized planter window extends the countertop sill, giving views of the outdoors. A wine center, with additional bottle cubbies, caters to both style and functionality. Behind custom pocket doors, the secondary prep kitchen gives a hidden oasis for meal prep, complete with a built-in coffee station and beautiful white oak and cashmere cabinetry, elevating the entire space with an added touch of elegance. The outdoor grill area is designed for ultimate enjoyment, featuring custom cabinets, Thermory decking, and a large outdoor living area—perfect for cooking, entertaining, or just taking in the stunning mountain views. The primary suite is a sanctuary of sophistication & comfort, featuring a custom ceiling with stained accents and beams, plus access to the outdoor living area. The large primary closet lends hidden storage and leads to the luxurious primary bathroom, where a freestanding tub, spacious shower, and large custom vanity await. Every surface in the suite was meticulously selected to provide an atmosphere of refined elegance & comfort. The lower level is a thoughtful extension of the home, with a spacious den that features a full wet bar, fireplace, and an abundance of natural light that reinforce the home's connection to the outdoors. Adjacent to the den is a flex room—ideal space for a game room, wine cellar, or additional storage. The ensuite lower-level guest bedrooms feature spacious layouts and large closets. Expansive windows give natural light and direct access to outdoor living, ensuring that guests enjoy the comforts of this luxurious home. Thoughtfully designed by Petri Architects, this home promotes a unique blend of contemporary design and natural beauty, perfect for those seeking luxury, privacy, and sophistication. A Club membership at The Cliffs is available for purchase with this property giving you access to all seven communities. Stylish and healthy furnishings package by Atelier Maison & Co. is available, giving a complete move-in-ready experience.
$215,000
640 Dacusville Marietta, SC 29661
- Type:
- Other
- Sq.Ft.:
- n/a
- Status:
- Active
- Beds:
- 2
- Lot size:
- 2.33 Acres
- Baths:
- 1.00
- MLS#:
- 1547682
ADDITIONAL INFORMATION
Prime Investment Opportunity – 640 Dacusville Rd, Marietta, SC Discover this fantastic 2BR/1BA home on over 2 acres in a great location! Just 7 miles from Travelers Rest and 15 miles to Greenville, this property offers space, privacy, and endless potential. A new roof (2023), large carport, and outbuilding with electricity add value, while the flexible layout provides options to convert back to 3 bedrooms. With no HOA or restrictions, this is a great opportunity for investors or homeowners looking to customize. Don’t miss out—schedule a showing today!
$250,000
3776 Geer Marietta, SC 29661
- Type:
- Other
- Sq.Ft.:
- n/a
- Status:
- Active
- Beds:
- 3
- Lot size:
- 1 Acres
- Baths:
- 1.00
- MLS#:
- 1547372
ADDITIONAL INFORMATION
Charming 3-Bedroom Ranch Home on Private Acre Lot – Perfect for Nature Lovers! Nestled on a spacious acre of land, this cozy 3-bedroom, 1-bathroom ranch home offers an open floorplan that seamlessly connects the living and kitchen areas for easy living and entertaining. The home also features a nice deck with a fenced in back yard. Located just outside Travelers Rest, in a rapidly growing area, this home is ideally positioned near the stunning mountains, perfect for hiking and outdoor adventures. The wooded lot ensures privacy, while the serene surroundings provide a peaceful retreat from the hustle and bustle of daily life. Whether you're looking for a place to call home or a getaway near nature, this home offers the best of both worlds – a close connection to the great outdoors. Don't miss out on the opportunity to own this charming home in an up-and-coming area – schedule a showing today!
$150,000
242 Sherwood Marietta, SC 29661
- Type:
- Other
- Sq.Ft.:
- n/a
- Status:
- Active
- Beds:
- 3
- Lot size:
- 0.53 Acres
- Year built:
- 1930
- Baths:
- 1.00
- MLS#:
- 1547013
ADDITIONAL INFORMATION
Listing consists of two parcels. This little cabin/house and property would make a great first home/weekend retreat/investment for Airbnb. Drop a few pigmy goats in one of the paddocks and renovate the inside of the home and you are off to the races. Super quiet area. There have been improvements over the last few years. Updated electrical service, metal roofing, wood siding, and *water system (natural spring-sourced) Walking distance to Laurel and Hardy Fish Pond. 3 bedroom/1 bath. You have room to expand should you choose. 10 minutes into Travelers Rest. Seller has never lived in home.
- Type:
- Other
- Sq.Ft.:
- n/a
- Status:
- Active
- Beds:
- 3
- Lot size:
- 0.46 Acres
- Year built:
- 1980
- Baths:
- 2.00
- MLS#:
- 1536107
ADDITIONAL INFORMATION
Renovated bungalow on just under a half-acre lot with NO HOA! Tucked away behind trees for privacy, this 3 bed/2 bath home feels like a cabin both inside and out! The large front porch was made for rocking chairs and good conversation and leads inside to the spacious living room with built in bookshelf. The eat in kitchen comes with a complete appliance package, built in spice shelf over the stove, and easy access to the large laundry/mudroom with backdoor access. There are two secondary bedrooms that share a well-appointed hall bath, and the primary bedroom features a large closet and attached bath with tile floor and a large tile surround walk in shower for easy access. The entire home has been renovated from top to bottom including all new flooring, walls, windows, doors, fixtures, decking, and roof! The outside living space features trees for privacy, an outbuilding and plenty of space to make it your own! Located just 15 minutes from downtown Travelers Rest, and popular spots like Bald Rock, Table Rock and the Poinsette Bridge, this sweet home provides you with the quiet lifestyle you’ve been craving without giving up the convenience of shopping, dining and entertainment! Welcome Home!
$584,900
1044 Dalton Marietta, SC 29661
- Type:
- Other
- Sq.Ft.:
- n/a
- Status:
- Active
- Beds:
- 3
- Lot size:
- 14 Acres
- Year built:
- 1971
- Baths:
- 3.00
- MLS#:
- 1546019
ADDITIONAL INFORMATION
Some homes make you stop and take a deep breath, and this rare gem in Dacusville, SC, is one of those places. Tucked under the shadow of the South Carolina mountains, this 14-acre paradise is more than just a home—it’s a lifestyle. Rolling hills, countryside charm, and mountain views lead you straight to this well-kept brick ranch, a home that’s been loved and is now ready for its next chapter. Step inside, and you’re greeted by an open floor plan that invites natural light to dance across the floors. There’s no carpet here, just easy living and timeless style. The heart of the home is a warm, welcoming fireplace that feels like it’s been waiting for you to curl up beside it. Large windows frame the picturesque landscape outside, pulling in views of the countryside and making every season feel like a work of art. Now, let’s talk about the showstopper—the kitchen. With tongue-and-groove ceilings that add a touch of rustic charm, gleaming granite counters, and cabinets galore, this kitchen is as functional as it is beautiful. Whether you’re a culinary artist or a takeout enthusiast, this space will inspire you. Just off the kitchen, the dining/breakfast room steals the show with a big, bright window that frames the sprawling land outside. Morning coffee here isn’t just a routine—it’s a daily retreat. Step out onto the deck, and you’ll feel the magic of the countryside. The stars shine brighter here, free from city lights, and the air is crisp and clean. It’s the perfect spot for grilling, unwinding, or simply soaking in the quiet beauty of nature. Back inside, the bedrooms are just down the hall, offering both comfort and privacy. The primary bedroom is a retreat in itself, with double closets, a private bath, and enough space for the bed of your dreams. The guest rooms are perfectly sized for family, friends, or that home office you’ve always wanted. But wait—there’s more! Head downstairs to the walkout basement, where a buck stove adds charm and warmth to an expansive rec room. Whether you envision a game room, movie lounge, or hobby haven, this space is ready to bring your ideas to life. Step outside from the basement, and you’re greeted by mature trees, lush grass, and rolling hills that stretch as far as the eye can see. And then there’s the workshop/garage. This isn’t just a garage—it’s a dream come true. With space for tools, cars, boats, and four-wheelers, it’s a playground for anyone who loves to tinker, build, or simply stay organized.The land itself is some of the most beautiful you’ll find in the Upstate of South Carolina. Well-kept and ready for anything, it’s ideal for those who dream of sprawling gardens, room for pets to roam, or just the peace that comes with wide-open spaces. Dacusville is a hidden treasure, tucked beneath the South Carolina mountains and alive with the charm of each season. In the fall, the leaves burst into brilliant colors that rival any postcard. Spring brings a vibrant bloom of life that feels like a fresh start. And on those rare winter mornings, you might even wake up to a light blanket of snow, turning your land into a winter wonderland. This home isn’t just a place to live—it’s a place to thrive, a sanctuary from the hustle and bustle, and a gateway to the beauty of mountain living. Rare finds like this don’t come along often, and when they do, they don’t wait long for someone to call them home. Could that someone be you?
- Type:
- Other
- Sq.Ft.:
- n/a
- Status:
- Active
- Beds:
- 3
- Lot size:
- 0.2 Acres
- Baths:
- 1.00
- MLS#:
- 1544808
- Subdivision:
- Other
ADDITIONAL INFORMATION
Here’s that weekend getaway cottage on a the private fishing lake of Lake Hardy, you’ve been looking for at a price you’ll find impossible to beat! This beautifully remodeled home, originally built in 1964, has been extensively updated in 2023-24 to have modern comfort and style while preserving its original charm. The roof has been fully replaced with brand-new shingles, ensuring long-term durability and protection. All windows have been upgraded to brand-new, double-sided models, enhancing both energy efficiency and natural light throughout the home. Every door has been replaced with new designs, contributing to the updated and cohesive aesthetic. Inside, all flooring has been replaced, featuring luxury vinyl plank (LVP) and plush carpet for a modern and inviting feel. The home’s systems have been thoroughly modernized, including a new HVAC system and ductwork installed in 2024, ensuring efficient climate control. The plumbing has been completely replaced, along with a new water heater, also installed in 2024. Additionally, the electrical system has been fully updated with new wiring and a modern panel for enhanced safety and reliability. The kitchen is a true highlight, featuring brand-new cabinets and appliances, including an oven, dishwasher, sink, faucets, and a garbage disposal. With these extensive renovations, this home is the perfect low-maintenance retreat, ready to provide a worry-free and comfortable living experience for years to come. Don’t miss out on this incredible opportunity! With no restrictions, this property has Airbnb potential.
$2,100,000
101 Duck Hawk Marietta, SC 29661
- Type:
- Other
- Sq.Ft.:
- n/a
- Status:
- Active
- Beds:
- 3
- Lot size:
- 1.04 Acres
- Year built:
- 2007
- Baths:
- 5.00
- MLS#:
- 1544370
- Subdivision:
- The Cliffs At Mountain Park
ADDITIONAL INFORMATION
Fantastic opportunity at The Cliffs at Mountain Park, The Cliffs’ newest gated golf community, located just minutes from bustling Greenville, SC. This exceptional home combines unparalleled quality, thoughtful design, and timeless elegance, perfectly nestled in the highly sought-after Highland Manor section of the community. From the moment you arrive, the exterior captivates with its striking hardiplank and stone finishes, seamlessly blending natural textures with classic design. The slate roof adds an element of sophistication, ensuring durability and beauty for years to come. The home’s welcoming approach sets the tone for what lies within—a meticulously maintained and thoughtfully crafted residence. Enjoy seasonal mountain views with your morning coffee from nearly every room on the main level. The great room features soaring vaulted ceilings accented by beams, oversized windows, and a striking double-sided stone fireplace. Adjacent to this space, the open kitchen and dining area provide both elegance and comfort, with a cozy sitting area, an expansive kitchen island updated with a butcher block countertop, high-end appliances, and a generous walk-in pantry. Just off the kitchen is a bright sunroom, providing a year-round retreat complete with a floor to ceiling stone fireplace. The main level also includes a walk-in laundry room including a sink and ample countertop space for folding lots of cabinets for extra storage. The luxurious primary suite exudes warmth and sophistication, featuring hardwood floors, high trey ceilings with exposed beams, and “his and hers” primary closets. The primary bedroom also includes a door for private deck access. The spa-like bathroom includes a jetted tub, an oversized walk-in tiled shower, a relaxing sitting area, and ample space for ultimate comfort. The lower level is designed as a private haven, perfect for hosting guests. Highlights include a secondary bedroom suite, an expansive family room with a kitchenette, and an expansive office, which can easily serve as a media or recreation room—providing versatile accommodations for family and guests. and access to a second deck. A storage room serves as a designated wine cellar tucked at the base of the stairs. One more additional guest bedroom suite completes this inviting level. The outdoor living space is truly one to love and made better by the updates and restructuring of the lower level deck. A deck spanning two levels invites seamless indoor-outdoor living while lending to seasonal mountain view views. Above the garage, a heated and cooled storage room provides abundant extra storage, complementing the home’s already plentiful storage options. The property’s level driveway and private setting are ideally positioned next to one of Mountain Park’s scenic hiking trails, providing tranquility and outdoor recreation at your doorstep. Conveniently located just minutes from the front gate and the community’s world-class amenities, this home provides a perfect blend of privacy and accessibility. A Cliffs Club membership is available for purchase with the property, allowing you to enjoy the best of the Mountain Park lifestyle. A Club membership at The Cliffs is available for purchase with this property giving you access to all seven communities.
- Type:
- Single Family
- Sq.Ft.:
- 1,415
- Status:
- Active
- Beds:
- 3
- Lot size:
- 1.01 Acres
- Year built:
- 1974
- Baths:
- 2.00
- MLS#:
- 20281774
- Subdivision:
- Forest Hills Su
ADDITIONAL INFORMATION
Looking for a great home, in the heart of northern Greenville County, with no HOA, and everything on all one level? Look no further than 152 N Forest Circle. This home is just 30 minutes to downtown Greenville, less than 15 minutes to award winning Travelers Rest full of local shops and restaurants, the Swamp Rabbit Trail, hiking and mountains are just minutes away at Table Rock State Park, and less than an hour to Asheville NC. The home sits on right around an acre of a well maintained lot, and features two storage buildings, and potential for a pool. The home even comes equipped with its own generator, and is one level making a great place for those looking to downsize to a quiet rural setting, but still be close enough to medical facilities and an assortment of amenities. This single level brick ranch home is great low maintenance living and showcases a gorgeous metal roof. The interior of the home has a great layout that includes a walk-in laundry, kitchen that opens into the living room, three bedrooms, a full bathroom and a half bathroom master en suite. The master bedroom is on the main level as well! The home comes with additional security cameras, a hot tub, and some furniture can convey with acceptable terms. Be sure to schedule your showing today!
$499,000
204 Cedar Marietta, SC 29661
- Type:
- Other
- Sq.Ft.:
- n/a
- Status:
- Active
- Beds:
- 3
- Lot size:
- 2.4 Acres
- Year built:
- 1988
- Baths:
- 2.00
- MLS#:
- 1542586
ADDITIONAL INFORMATION
Charming 3-Bedroom, 2-Bathroom Home on 2.4 Acres with Large Shop, Creek Border & Outdoor Living Spaces Welcome to your dream retreat! This 3-bedroom, 2-bathroom home is nestled on 2.4 acres of tranquil beauty. With stunning wood siding and a large second-floor deck overlooking the property and the creek, this home blends rustic charm with modern amenities. The spacious interior features large kitchen and living areas on the main floor with 2 flex rooms as well as 2 large bedrooms upstairs. Step outside to enjoy expansive outdoor living spaces. A large shop offers endless possibilities for projects, hobbies, or storage, while a charming creek flows along one side of the property, providing a serene setting. Relax or entertain by the cozy outdoor fireplace, making evenings memorable under the stars. Whether you dream of sipping coffee on your deck with creek views, tackling creative projects in the shop, or simply enjoying the peace and beauty of nature, this property offers it all. Don’t miss out on this unique opportunity—schedule your viewing today!
$1,800,000
284 Devils Fork Marietta, SC 29661
- Type:
- Other
- Sq.Ft.:
- n/a
- Status:
- Active
- Beds:
- 3
- Lot size:
- 30 Acres
- Year built:
- 1981
- Baths:
- 2.00
- MLS#:
- 1535216
ADDITIONAL INFORMATION
Escape to this spectacular 30-acre mountain estate nestled in Jones Gap. This hidden gem has it all. Total privacy in a secluded setting. Breathtaking, panoramic mountain views. A spacious, two-level, custom renovated home with huge deck. Large 7-stall barn with apartment. Picturesque pasture and well-maintained grounds. Here, you are close to everything, but will feel worlds apart. From this home’s many scenic vantage points, you’ll enjoy some of the most majestic and expansive unobstructed views imaginable. The glorious Blue Ridge Mountain horizon seems to go on forever and includes views from the edge of Pretty Place to Glassy Mountain, along with seven area waterfalls. You’ll love how each season paints a totally different, but equally magnificent picture. Renovated down to the studs in 2024 with many custom, high-end features, this 3 bed/2 bath home has an open floor plan with expanses of windows on both levels to showcase the breathtaking views. On the top floor is a sleeping porch just off the primary bedroom where you can count the stars and drift off to your best night of sleep ever. The secluded estate spans 30 lush acres, of which 15 have been developed. Beyond the house is a 2,380 sq. ft. barn with 7 stalls –six single and one double. There is also an efficiency apartment on the main level and the top level is open for more than 2,000 square feet of hay storage. The large clearing contains a fenced pasture, a storage shed that could double as a garage and lovely sitting areas. The property has fruit trees, wildflowers and a natural spring. From your private mountain home oasis, you’re within an hour to many of the Carolina’s most popular recreational destinations. Love to hike? Jones Gap State Park is less than 3 miles away. Caesar’s Head and Table Rock are a short 20-minute drive. Watersports await at two of SC’s most beautiful lakes–Lake Jocassee and Lake Keowee –both just 40 minutes to the west. Twenty minutes to the north, Lake Lure and the Saluda River have boating, rafting and other family-fun activities. You can be shopping and dining in charming Hendersonville, NC or in Flat Rock, NC in less than 20 minutes. You’re also close to fine dining and the cultural attractions of two major, award-winning cities, Greenville, SC (35-minute drive) and Asheville, NC (40-minute drive).
$1,250,000
115 Garden Gate Marietta, SC 29661
- Type:
- Other
- Sq.Ft.:
- n/a
- Status:
- Active
- Beds:
- 5
- Lot size:
- 1.07 Acres
- Year built:
- 2023
- Baths:
- 5.00
- MLS#:
- 1536182
- Subdivision:
- Garden Gate
ADDITIONAL INFORMATION
Welcome to 115 Garden Gate Trail located in the heart of the Blue Ridge Mountains in a gated community. Enjoy all the beautiful views as you wind up the mountains to your new home away from all the hustle and bustle. The perfect location right in between Hendersonville and Travelers Rest. This 5 bedroom 4.5 bath home is located in a scenic culdesac of a private and quiet neighborhood. As you enter the front door you will be absolutely amazed by this stunning home. The first floor has gorgeous wood floors that stretch throughout all the main living areas and primary bedroom. The open floor plan, high ceilings and extra windows makes this home feel extra spacious and give lots of lights and beautiful mountain views. The gorgeous kitchen features granite counter tops, large eat-in island and double ovens. The split floor plan features the 2 bedrooms on the main level on one side of the home that have a Jack and Jill bathroom with granite counter tops and tile floor and shower. The primary bedroom is in the back of the home with a scenic view of the mountains and a cozy gas log fireplace. The primary bath features dual sinks, frame less shower door with a tiled shower, separate soaker tub, granite counter tops, tile flooring, and over sized walk in closet. The living room has over-sized windows that gives picturesque view of the mountains and leads out to a large covered deck that will be the perfect place to unwind. Downstairs you will find 2 more bedrooms, an office, a theater room (wired for projector), multi-purpose room and 3 other flex rooms. You will not be disappointed by the views or quality of this home! With a 1.07 acre lot, this yard is the perfect place to put in a pool and enjoy your summers poolside. Make your new home your own private oasis! Yes, short term rentals are allowed!!
$2,200,000
415 Golf Bridge Marietta, SC 29661
- Type:
- Other
- Sq.Ft.:
- n/a
- Status:
- Active
- Beds:
- 4
- Lot size:
- 1.32 Acres
- Year built:
- 2024
- Baths:
- 4.00
- MLS#:
- 1534621
- Subdivision:
- The Cliffs At Mountain Park
ADDITIONAL INFORMATION
Fantastic opportunity at The Cliffs at Mountain Park, The Cliffs’ newest gated golf community. Immerse yourself in the beauty of the great outdoors, waking up to stunning views of the naturally scenic Gary Player links course and the cascading Blue Ridge Mountains beyond. This home, designed with entertaining in mind, boasts an open floor plan that seamlessly connects a sweeping great room with a gourmet kitchen, breakfast area, and expansive outdoor living space. The main floor offers maximum privacy with a luxurious primary bedroom suite,complete with a plush full bath and a large walk-in closet. A convenient study is also located on this level, providing a perfect space to work from home. The attached two-car garage includes an additional golf cart garage, catering to your recreational needs. The lower level features three ensuite guest bedrooms, providing comfortable accommodations for family and friends. This level also includes a recreation/game room and expansive storage facilities, ensuring ample space for all your needs. The homesite's back terrain is perfect for outdoor entertainment, featuring a lower-level outdoor living space and a cozy firepit for enjoying evenings under the stars. Residents of this community can take a leisurely stroll to The Cabin, Mountain Park’s restaurant, and the wellness center. The upcoming sports pavilion, currently being developed next to The Cabin, promises an impressive array of amenities, including two tennis courts, two pickleball courts, two padel courts, and a resort-style outdoor pool. Additionally, the home's location offers the convenience of being only minutes away from the Mountain Park gatehouse, providing easy access to the charming towns of Travelers Rest, Greenville, and Asheville. This home combines luxury, comfort, and a connection to nature, creating an unparalleled living experience. A Club Membership at The Cliffs is available for purchase with this property giving you access to all seven communities.
$845,900
100 Garden Gate Marietta, SC 29661
- Type:
- Other
- Sq.Ft.:
- n/a
- Status:
- Active
- Beds:
- 4
- Lot size:
- 1.01 Acres
- Baths:
- 4.00
- MLS#:
- 1526366
- Subdivision:
- Garden Gate
ADDITIONAL INFORMATION
Make this custom built home your own! Foundation is complete, it's just waiting on you to add your personal style! Nestled within the serene embrace of a gated community, discover the epitome of luxury living on this exclusive one-acre wooded residential lot. Situated against a picturesque backdrop of the Blue Ridge mountains and tranquil lake views, this prime parcel offers an unparalleled opportunity to craft your dream retreat amidst nature's splendor. Envision your custom-designed estate seamlessly blending with the natural surroundings, where every sunrise illuminates the treetops and each sunset casts a golden glow over the tranquil waters. Embrace the privacy and security of this prestigious enclave. Create your sanctuary amidst the whispering pines and towering hardwoods, where the melody of songbirds and rustling leaves harmonize with the gentle breeze. With ample space for sprawling gardens, outdoor entertainment areas, and bespoke amenities, this parcel invites endless possibilities for architectural ingenuity and personalized luxury. Whether you seek a weekend escape or year-round residence, this wooded haven promises a lifestyle of exclusivity, tranquility, and breathtaking natural beauty. Seize this rare opportunity to own a piece of paradise and elevate your living experience to new heights in this coveted gated community.
$1,219,000
123 Garden Gate Marietta, SC 29661
- Type:
- Other
- Sq.Ft.:
- n/a
- Status:
- Active
- Beds:
- 4
- Lot size:
- 1.07 Acres
- Baths:
- 4.00
- MLS#:
- 1533523
- Subdivision:
- Garden Gate
ADDITIONAL INFORMATION
Enjoy a leisurely, drive through the mountains, on your way to this boutique community nestled just 25 minutes north of Travelers Rest and 29 miles from Main Street Greenville. Looking for a large lot with mountain views? This is the home for you! Situated on 1.07 acres you have the privacy you desire and spectacular views. This home has all the custom features you have been looking for. When entering the home you and your guests will be dazzled by the impressive open floor plan and attention to detail. Did someone say LUXURY? Entertaining is a breeze in the Gourmet Kitchen equipped with Wolf appliances and Luxury Quartz countertops, not to mention a beautiful Wine bar!! The Great Room is beyond Great, its GRAND, boasting a cathedral ceiling with open truss detailing and a floor-to-ceiling stone fireplace including a cedar beam mantel. Bring the outdoors in when on the screened porch with a Tongue and Groove ceiling accent. A Grill deck adjacent to the screen porch makes outdoor entertaining effortless! Speaking of effortless, the Screen Porch and Grill Deck are constructed with Trex Decking, for low-maintenance living. Spacious Primary bedroom on the main floor with spa-like bathroom. Separate tiled shower and free-standing soaking tub! Huge Walk-in closet with space for everything! Need to work from home? We've got you covered! Home office, 4 bedrooms, loft, and a detached 3rd car garage. Stone landscape walls only add to the natural beauty surrounding you. Experience a vacation every day when you live in this exquisite mountain home! Don't let this one get away. Call today for an appointment.
$299,000
349 Deer Fork Marietta, SC 29661
- Type:
- Other
- Sq.Ft.:
- n/a
- Status:
- Active
- Beds:
- 3
- Lot size:
- 5 Acres
- Year built:
- 2019
- Baths:
- 2.00
- MLS#:
- 1516023
- Subdivision:
- None
ADDITIONAL INFORMATION
If you are looking for georgous mountain retreat or a perfect 2nd home to enjoy on vacations or weekends, this is it! This home is only four years old and features lot of extra space added with the huge 40x20 workshop and garage and extra RV/boat storage. You'll be warm and toasty all winter with a backup generate or wood stove that heats the whole home anytime you choose! Enjoy the great outdoors with the deck and patio space, you'll be sure to see lots of wildlife right in your yard! This energy star rated home is perfect for a home office as well, with high speed fiber optic internet cable. Work and play with these terrific mountain views right from your front porch!
$1,495,000
45 Green Wing Teal Marietta, SC 29661
- Type:
- Other
- Sq.Ft.:
- n/a
- Status:
- Active
- Beds:
- 3
- Lot size:
- 1 Acres
- Year built:
- 2023
- Baths:
- 3.00
- MLS#:
- 1510946
- Subdivision:
- The Cliffs at Mountain Park
ADDITIONAL INFORMATION
Enjoy true Luxury Living at the Cliffs at Mountain Park in this Beautiful, Brand New Donald Gardner designed home! Great location only 15 minutes to Travelers Rest & 20 minutes to Hendersonville, NC. Property is located just off the main road on a nice private cul-de-sac only minutes from the Clubhouse. There is a creek at the back of the property & on the other side of the creek is one of the many walking trails throughout Mountain Park. This home has been custom built by Bartron Builders and is ready for you to move in! Home features an LG gas cook top stove with double ovens as well as a backup Generator. A Cliffs Membership is available for Purchase. Don't miss out on this beautiful new home and make it YOURS!
$335,000
Woodland Road Marietta, SC 29661
- Type:
- Single Family-Detached
- Sq.Ft.:
- n/a
- Status:
- Active
- Beds:
- 4
- Lot size:
- 0.68 Acres
- Year built:
- 2023
- Baths:
- 3.00
- MLS#:
- 1488705
- Subdivision:
- None
ADDITIONAL INFORMATION
****Multiple homes available, builder incentives apply, homes sites from 0.68 acres and up with possible mountain views and no HOA!**** Contact the listing agent for details concerning this new community! We have homes that will be move-in ready during the next 30 days! ****Listing Photos are of previous projects and represent possible finishes of these homes****
$473,500
35 Chippewa Court Marietta, SC 29661
- Type:
- Single Family-Detached
- Sq.Ft.:
- n/a
- Status:
- Active
- Beds:
- 3
- Lot size:
- 1.17 Acres
- Baths:
- 3.00
- MLS#:
- 1474488
- Subdivision:
- Pointe Summit
ADDITIONAL INFORMATION
Beautiful views of the Blue Ridge mountains are calling you to Pointe Summit! Enchantedâs newest 96-acre luxury, gated community with large Lots and spectacular mountain views! Itâs an easy drive to downtown Greenville AND Hendersonville. The Beaumont Elite floor plan is an open concept home featuring 3 bedrooms, 2.5 bathrooms, office/study, walk-in pantry, and large kitchen with extended cabinets & island. Standard features in this home and in the community include concrete plank and stone exterior, architectural shingles, soffit exterior lighting, nine to 11 foot ceilings, crown molding with rope lighting in the master and living room, large tiled shower in the master bathroom, 80 gallon water heater, large covered back deck and more! Make one of many homes available in this community yours!
- Type:
- Single Family-Detached
- Sq.Ft.:
- n/a
- Status:
- Active
- Beds:
- 3
- Lot size:
- 0.89 Acres
- Year built:
- 2022
- Baths:
- 3.00
- MLS#:
- 1472987
- Subdivision:
- None
ADDITIONAL INFORMATION
Brand new construction, and move-in ready in less than 30 days! Enjoy a beautiful country setting, almost a full acre lot, cozy efficient living space, no HOA, possible USDA 100% financing, and all the benefits of a new construction home! This particular floor plan features open concept living for efficient use of space, and helps all your guests to feel included. The craftsman finishing details of every room are hard to find at this price point. The kitchen has granite counters, stainless appliances, soft-close cabinetry, and a large island for more storage/extra counter space. All bedrooms, including the master suite, are located on the second level ensuring privacy of the living quarters. The master is very large, has a tray ceiling and full bath. Master bath features dual sinks, large garden tub for soaking, separate shower, LVT flooring, and large walk-in closet that are all sure to please. This particular version of our Jacob floor plan includes an office/bonus/recreation room that could also serve as a fourth bedroom if desired!
$315,000
2402 Geer Highway Marietta, SC 29661
- Type:
- Single Family-Detached
- Sq.Ft.:
- n/a
- Status:
- Active
- Beds:
- 4
- Lot size:
- 0.95 Acres
- Baths:
- 3.00
- MLS#:
- 1472709
- Subdivision:
- None
ADDITIONAL INFORMATION
This completely remodeled home is in the Marietta/Travelerâs Rest area. It is 5 minutes from downtown Travelerâs Rest, 5 minutes from Ingles, Dollar General and Spinx just 1 minute down the street, right next to the Swamp Rabbit Trail, North Greenville Hospital, and 15 minutes from downtown Greenville, only 25 minutes to Hendersonville, NC and 40 minutes to Airport Road in Asheville, NC making the location absolutely outstanding! This single-story all brick ranch with 4 bedrooms, and 3 full bathrooms, has plenty of space for entertaining. A large portion of this home is made out of Cedarwood! A split bedroom floor plan with two master suites and a full bath in each is ideal for roommates or an in-law suite. The home has a large white kitchen with stainless steel appliances, granite countertops, sub tile backsplash, and soft-close custom cabinets. The kitchen overlooks the large dining room with a beautiful hanging light fixture and two large windows that overlook the large covered front porch. You can find the original beautiful hardwood floors all throughout the home. You can find new hardware, and custom-installed cabinets in all of the bathrooms. All windows, metal roof, HVAC, electrical, and plumbing were all brand new and installed about 3 years ago. The living room has a beautiful wood-burning fireplace and large windows on both sides of the room, letting in natural light all day. The home has a security system already in place, for peace of mind! The front porch has a large vaulted ceiling with a fan for those hot SC summer days. The large front yard has been specially cared for by the owner. Beautiful landscaping, all new mulch, and Thuja Green Giants have been planted down at the bottom of the yard for future privacy!!! A private street entrance off of Geer Hwy leads to the large gravel driveway. The stone walkway leads to the private back deck, with a stone patio on the other side. The backyard slopes up but extends long and flat. The owner has completely cleared the backyard, making so much space for future homeowners. The neighbor has indicated they may be willing to sell some of some of their land to square off the backyard, making even more space! The owners have since added wood blinds throughout the home, shelving in closets, and much more. HOME MAY QUALIFY FOR A USDA LOAN. This home is absolutely stunning and wonât last long. The owners are currently living in the home, so please respect their privacy and don't just show up unannounced. Showings by appointment only.
$1,043,900
332B Dalton Road Marietta, SC 29661
- Type:
- Single Family-Detached
- Sq.Ft.:
- n/a
- Status:
- Active
- Beds:
- 4
- Lot size:
- 7.33 Acres
- Year built:
- 2022
- Baths:
- 3.00
- MLS#:
- 1472220
- Subdivision:
- None
ADDITIONAL INFORMATION
Donât miss what could be your own 7.33+/- acre âHeaven on Earth sanctuaryâ. The private rolling acreage has a cleared pasture area and is surrounded by a beautiful Hardwood forest with mountain views. Unbelievable living spaces inside and out make this stunning custom-built home a dream come true. This 4 Bedroom, 3 Bath Ranch with Bonus was designed with amazing attention to detail and an abundance of indoor and outdoor space for entertaining. The covered front porch is highlighted with brick pavers and a tongue & groove ceiling. It welcomes you into a spacious interior with rich hardwood floors that flow throughout the main living areas. The Great Room is open to the Kitchen and features a true stone wood-burning fireplace with a gorgeous custom Pecan mantle. The gourmet Kitchen is a chefâs delight! It is filled with ample custom cabinetry, professional quality stainless steel appliances to include sub-zero refrigerator, 4-burner gas range with griddle, Pot filler, stainless exhaust hood, trash compactor, dish washer, and disposal. Additional custom features are a large furniture quality center island, quartz countertops, coordinating tile backsplash and more! Youâll be delighted to find a second (Canning or Party) Kitchen that offers plenty of workspace including quartz countertops, shelving and cabinetry along with a second gas range. Just down the hall, a relaxing & luxurious Ownerâs Suite awaits you! It is adorned with a deep tray ceiling, recessed lighting, ceiling fan, huge walk-in closet with custom built-ins and a wonderful private bath that offers a deep stand alone soaking tub, separate glass enclosed shower with tile surround and dual shower heads. Two additional Bedrooms can be found on the opposite end of the home along with a centrally located hall Bath, and there is a large 4th Bedroom upstairs that could be used as a Bonus Room, Office Suite, Teen Suite or Home Theater Room. It has its own Full Bath and tons of extra storage space. The main level also offers a spacious Laundry Room with tons of cabinetry and a convenient utility sink along with a wonderfully handy Mud Room. In addition to the exceptional interior, youâll find many exterior features you are searching for, including an oversized 4-car Tandem Garage (For boat or trailer) with a work or storage area as well as another utility sink. There is also an attached 2-car Carport that joins the covered rear porch and patio that can be used for outdoor entertaining should the opportunity arise. The ceiling of the covered rear porch is reclaimed Cyprus for added beauty. This special property offers the ultimate proximity to town while maintaining private country living. See MLS #'s 1472221 & 1472222 for adjoining acreage.
$2,500,000
148 Freeman Bridge Road Marietta, SC 29661
- Type:
- Single Family-Detached
- Sq.Ft.:
- n/a
- Status:
- Active
- Beds:
- 3
- Lot size:
- 17 Acres
- Baths:
- 2.00
- MLS#:
- 1470349
- Subdivision:
- None
ADDITIONAL INFORMATION
This unique mountain top home sitting on 17 acres with 180-degree incredible views of the Blue Ridge Mountains is available! This is a "builder built", custom, truly modern home that offers off-the-grid living at its best. This is not your average home. Special features include: solar panels (last yearâs electric bill - $100), 7 gallon per minute flow-rate well (no water bill), tankless water heater, low-flow wall hung toilets, spray foam insulation, and 2x8 stud exterior walls with 2x6 stud interior walls. Solid, stained concrete floors add to the open feeling by reflecting the light from the 7 foot double hung argon gas windows with 3 foot transoms. Climate controlled garage and attic storage. The kitchen has GE Energy Star stainless steel appliances. You will have plenty of room for entertaining your friends at your mountain top retreat. The large 6x10 island with granite countertop and in counter sink provides plenty of counter space. Guests will flow from the kitchen and living area out onto the large 20x40 front covered patio with breathtaking sunset views of Caesars Head and Table Rock in the distance. The house is equipped with a 20-kw whole house generator if it should be needed. Plenty of room to roam on the rest of the property that includes a spring fed stream. At the based there is plenty of space for a garden, firing range, workshop, or another house. This is a unique property in a great location with stunning, hard to find views. Located approximately 30 minutes from Main Street Greenville; 15 minutes from Travelers Rest and 45 minutes to the GSP airport.
- Type:
- Single Family-Detached
- Sq.Ft.:
- n/a
- Status:
- Active
- Beds:
- 3
- Lot size:
- 0.56 Acres
- Baths:
- 1.00
- MLS#:
- 1464794
- Subdivision:
- None
ADDITIONAL INFORMATION
River Falls ambiance in this adorable property that offers many possibilities. Quaint is the best term I can give this hardi plank and cedar sided home. Offering 3 beds, 1 full bath + possible ½ bath/laundry depending on washer/dryer set up. Lots of windows out the rear to take in the views of the mountain beyond and the back yard that features stone walkway. HVAC and roof 2 years new, updated flooring throughout and power box upgraded. Great get-a-way from the hustle and bustle of the crowds of town, live here full or part time.

Information is provided exclusively for consumers' personal, non-commercial use and may not be used for any purpose other than to identify prospective properties consumers may be interested in purchasing. Copyright 2025 Greenville Multiple Listing Service, Inc. All rights reserved.

IDX information is provided exclusively for consumers' personal, non-commercial use, and may not be used for any purpose other than to identify prospective properties consumers may be interested in purchasing. Copyright 2025 Western Upstate Multiple Listing Service. All rights reserved.
Marietta Real Estate
The median home value in Marietta, SC is $250,000. This is lower than the county median home value of $287,300. The national median home value is $338,100. The average price of homes sold in Marietta, SC is $250,000. Approximately 69.3% of Marietta homes are owned, compared to 9.82% rented, while 20.88% are vacant. Marietta real estate listings include condos, townhomes, and single family homes for sale. Commercial properties are also available. If you see a property you’re interested in, contact a Marietta real estate agent to arrange a tour today!
Marietta, South Carolina 29661 has a population of 5,797. Marietta 29661 is less family-centric than the surrounding county with 18.23% of the households containing married families with children. The county average for households married with children is 32.26%.
The median household income in Marietta, South Carolina 29661 is $55,615. The median household income for the surrounding county is $65,513 compared to the national median of $69,021. The median age of people living in Marietta 29661 is 53.8 years.
Marietta Weather
The average high temperature in July is 87.8 degrees, with an average low temperature in January of 28.5 degrees. The average rainfall is approximately 57.9 inches per year, with 2 inches of snow per year.
















