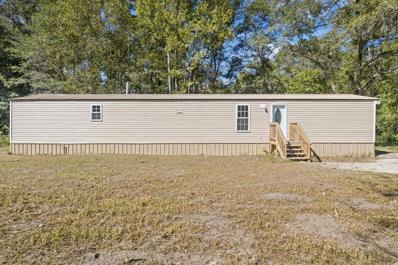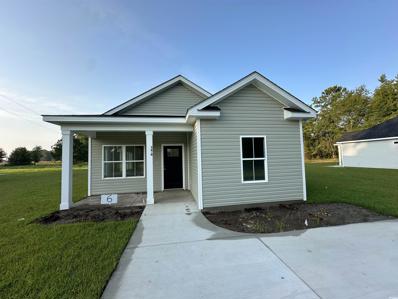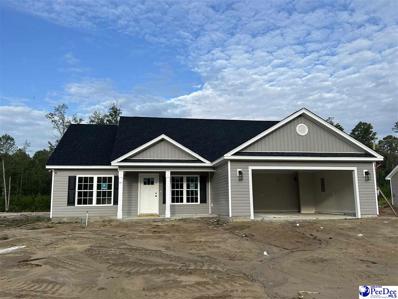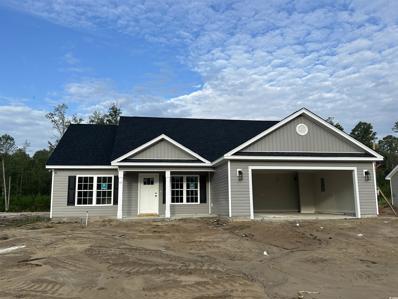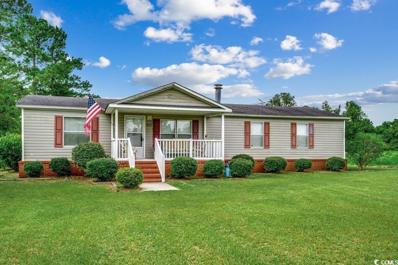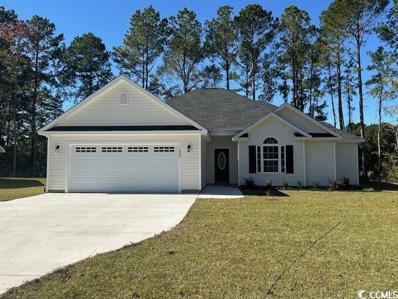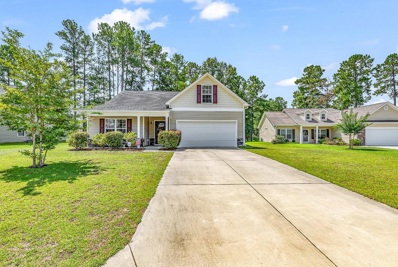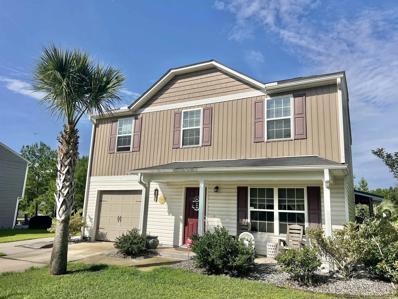Loris SC Homes for Sale
$359,900
107 Infinity Ln. Loris, SC 29569
- Type:
- Single Family-Detached
- Sq.Ft.:
- 1,580
- Status:
- Active
- Beds:
- 3
- Lot size:
- 0.89 Acres
- Year built:
- 2024
- Baths:
- 3.00
- MLS#:
- 2418805
- Subdivision:
- Barker Farms
ADDITIONAL INFORMATION
Welcome to your new home in a charming, up-and-coming community in the quiet town of Loris! This new development features single-family, one-story homes on spacious 1+acre lots (except for lot 3 & 9), offering the perfect blend of privacy and tranquility. There's something to suit every lifestyle! Each home is thoughtfully designed with modern amenities, including porcelain tile in all bathrooms, luxury vinyl plank (LVP) flooring throughout the living areas, and cozy carpet in the bedrooms—unless you opt for a change order paid upfront. The kitchens will be equipped with stainless steel appliances, and you'll find elegant granite or quartz countertops. The homes also feature modern crown moldings and trim, adding a touch of sophistication to your living spaces. Homes are expected to be completed early 2025. Located near a beautiful horse farm and just a short drive from downtown Loris, you'll enjoy local restaurants and shops, with the beach only 30 minutes away. Refrigerator, washer/dryer, and shower glass door are not included. All completed pics are either renderings OR of another completed home by this builder. This community offers well and septic systems, very low HOA dues, and minimal restrictions. Plus, owners are free to bring their recreational toys! Don’t miss your chance to be part of this exciting new neighborhood—schedule your visit today! *Lender credit offered at closing if buyer uses Builder's preferred lender.
- Type:
- Single Family-Detached
- Sq.Ft.:
- 1,622
- Status:
- Active
- Beds:
- 3
- Lot size:
- 0.68 Acres
- Year built:
- 2024
- Baths:
- 2.00
- MLS#:
- 2418495
- Subdivision:
- Not within a Subdivision
ADDITIONAL INFORMATION
[] Under construction. 3 car garage No HOA, LVP through out with carpet in bedrooms, Level 2 Tile Shower in Primary bedroom, 2 comfort height toilets, Upgraded plumbing fixtures - chrome Eva, Quartz in Kitchen & bathrooms, Kitchen level 2 backsplash, Soft close doors/drawers cabinets, Cabinet Hardware Level 2, Single bowl sink in Kitchen. Photos are for illustrative purposes only and may be of a similar house built elsewhere. Enjoy the peace and quiet of small town living, conveniently located just minutes away from downtown Loris, Nature Park, shopping, restaurants, and hospital. No HOA and large lots. Square footage is approximate and not guaranteed, buyer is responsible for verification.
$309,900
194 Rose Petal Ln. Loris, SC 29569
- Type:
- Mobile Home
- Sq.Ft.:
- 1,250
- Status:
- Active
- Beds:
- 3
- Lot size:
- 11.51 Acres
- Year built:
- 1995
- Baths:
- 2.00
- MLS#:
- 2418146
- Subdivision:
- Not within a Subdivision
ADDITIONAL INFORMATION
Looking for 11.51 acres of prime land, already cleared and ready to farm, build homes, add more manufactured homes or build your dream home. A beautiful pond great for fishing and enjoying sits near the middle of this property. The manufactured home has been renovated with beautiful cabinets and absolutely stunning new granite counter tops. The stainless steel kitchen sink and faucet are new as well as the stainless steel dishwasher. The owners suite is very spacious with a walk in closet and a large bathroom. An extra large 5 ft shower was recently installed in the primary bathroom. In addition, a new vanity featuring granite counter tops, new faucet and an upgraded toilet were recently installed in this bathroom. The living room and kitchen have upgraded luxury vinyl floors. A huge new deck has been added to the home which is the perfect place to grill and entertain family and friends. One of the exterior buildings conveys, however the other two exterior buildings do not convey. The above ground pool in the backyard is the perfect place to cool off during these hot summer days. There's plenty of space to store boats, ATV;s, farm equipment, etc. Property is less than 5 miles to Hwy 22, 6-8 miles to Loris and 8-10 miles to Conway. Centrally located, this property is only 25-30 minutes drive to Tanger Outlets, Myrtle Beach Mall, Wal-Mart, Barefoot Landing, Carolina Opry, Alabama Theater, House of Blues, great restaurants and of course the beach.
$144,900
4124 Woodlawn Dr. Loris, SC 29569
- Type:
- Mobile Home
- Sq.Ft.:
- 980
- Status:
- Active
- Beds:
- 2
- Lot size:
- 1 Acres
- Year built:
- 1994
- Baths:
- 2.00
- MLS#:
- 2418145
- Subdivision:
- Not within a Subdivision
ADDITIONAL INFORMATION
Welcome to this charming 980-square-foot, 2-bedroom, 2-bathroom home, meticulously remodeled to offer modern comfort and style. Nestled on a spacious 1-acre lot, this de-titled and remodeled manufactured home boasts all-new updated windows that flood the interior with natural light, and a stunning architecturally styled front door that creates a striking first impression. The home is replete with features such as a sleek electric stove, wood cabinetry in the kitchen. All is complemented by modern commercial 20 mil LVP flooring throughout. With new subflooring, insulation in the crawlspace, updated ductwork, new steel roof, new Vinyl Siding and a new thermostat, this home ensures year-round comfort and efficiency!! Public water. County plans on sewer installation. Perfect for those seeking a blend of contemporary amenities and serene, spacious living, this beautifully renovated home is ready to make yours!
$249,000
3474 Alton Rd. Loris, SC 29569
- Type:
- Single Family-Detached
- Sq.Ft.:
- 1,097
- Status:
- Active
- Beds:
- 3
- Lot size:
- 0.54 Acres
- Year built:
- 2024
- Baths:
- 2.00
- MLS#:
- 2417928
- Subdivision:
- Not within a Subdivision
ADDITIONAL INFORMATION
NEW CONSTRUCTION HOME ON OVER A HALF ACRE 3 bed 2 bath home with NO HOA in the Loris Community nestled on a quiet country road located right off of Red Bluff. This home features an open concept floor plan with natural lighting and a kitchen with stainless steel appliances. The home has a rear porch to provide some rest and relaxation after a long day of work or play as well as a utility storage closet on rear porch for extra storage. Come check out it out today and get ready to call it home! You will not be disappointed.
- Type:
- Single Family
- Sq.Ft.:
- 2,304
- Status:
- Active
- Beds:
- 4
- Lot size:
- 0.56 Acres
- Year built:
- 2024
- Baths:
- 2.00
- MLS#:
- 20242943
- Subdivision:
- County
ADDITIONAL INFORMATION
Welcome to your dream home in Loris, SC! This stunning 4 bedroom, 2 bathroom gem offers the perfect blend of luxury and comfort. Step inside to discover spacious living areas, complete with a modern kitchen boasting QUARTZ countertops and stainless steel appliances. Relax in the master suite featuring his and her closets, double vanities, and a sleek standup shower. With LVP flooring throughout, maintenance is a breeze. Hosting gatherings is a delight in the open kitchen, dining, and living room areas, seamlessly flowing into each other. But the perks don’t stop there—enjoy lazy afternoons on the screened-in back porch overlooking the lush 0.56 acre lot, offering a serene escape from the bustle of city life. With a spacious laundry room, pantry, and linen closet, every detail has been considered for your convenience. Don’t miss out on this rare opportunity to own your slice of paradise in the tranquil countryside. Schedule your viewing today and make this house your forever home! *Pictures are from a previous built home with the same floor plan. Outside colors and selection colors/style may be different*. Not a shared driveway.
$309,900
510 Cane Branch Rd. Loris, SC 29569
- Type:
- Single Family-Detached
- Sq.Ft.:
- 1,609
- Status:
- Active
- Beds:
- 4
- Lot size:
- 0.56 Acres
- Year built:
- 2024
- Baths:
- 2.00
- MLS#:
- 2417906
- Subdivision:
- Not within a Subdivision
ADDITIONAL INFORMATION
Welcome to your dream home in Loris, SC! This stunning 4 bedroom, 2 bathroom gem offers the perfect blend of luxury and comfort. Step inside to discover spacious living areas, complete with a modern kitchen boasting Quartz countertops and stainless steel appliances. Relax in the master suite featuring his and her closets, double vanities, and a sleek standup shower. With LVP flooring throughout, maintenance is a breeze. Hosting gatherings is a delight in the open kitchen, dining, and living room areas, seamlessly flowing into each other. But the perks don’t stop there—enjoy lazy afternoons on the screened-in back porch overlooking the lush 0.56-acre lot, offering a serene escape from the bustle of city life. With a spacious laundry room, pantry, and linen closet, every detail has been considered for your convenience. Don’t miss out on this rare opportunity to own your slice of paradise in the tranquil countryside. Schedule your viewing today and make this house your forever home! ** Pictures are from a previous built home with the same floor plan. Outside colors/style may be different**
- Type:
- Single Family-Detached
- Sq.Ft.:
- 1,350
- Status:
- Active
- Beds:
- 3
- Lot size:
- 1 Acres
- Year built:
- 2024
- Baths:
- 2.00
- MLS#:
- 2417442
- Subdivision:
- Not within a Subdivision
ADDITIONAL INFORMATION
This newly built home sits on a 1 acre lot, No HOA! Step inside a perfect 3 bedroom/ 2 bathroom home with an open living/dining space and wood flooring throughout. The kitchen and bathroom countertops are adorned with beautiful granite countertops which compliments the cabinetry perfectly. The kitchen is equipped with stainless steel appliances and a pantry for additional storage space. The primary bedroom suite has a walk-in closet and bathroom with a walk-in shower and double vanity. The remaining 2 bedrooms are on the opposite side of the home (split floorpan) and share a common bathroom with a shower/tub combination. The front porch has plenty of space for some rocking chairs to enjoy the view and an additional patio off the back. This property offers ample space for customization, including the potential for a private driveway leading directly into the spacious backyard. The backyard itself is expansive, providing plenty of room for a beautiful garden, a pool and a workshop or shed, making it perfect for those who love outdoor living and want room to create their own retreat. This home is just a short drive to downtown Loris and just over a 20 minute ride to the beach. Call to set up a showing today!
$349,900
512 Sheepbridge Way Loris, SC 29569
- Type:
- Single Family-Detached
- Sq.Ft.:
- 1,672
- Status:
- Active
- Beds:
- 2
- Lot size:
- 0.25 Acres
- Year built:
- 2024
- Baths:
- 2.00
- MLS#:
- 2417118
- Subdivision:
- The Willows
ADDITIONAL INFORMATION
The Cherry Grove is a spacious retreat sitting on a 1/4 acre homesite with coastal inspired architectural accents, an outdoor patio on a wooded homesite. This home has a large open great room with an extended height double sliding glass door and tray ceiling. There are two bedrooms, a study, and two full bathrooms as well as a huge laundry room, several storage closets, and built in drop zone bench. The gourmet kitchen offers a gas cooktop, double wall ovens, a large island, quartz countertops, and beautiful white cabinets with soft close doors and drawers. The Willows is close to medical and professional services, dining and entertainment, recreation and sports, Cherry Grove beach, North Myrtle Beach and even schools are close by with easy access from Hwy 9. The Cherry Grove is a wonderful place to call home.
- Type:
- Mobile Home
- Sq.Ft.:
- 1,440
- Status:
- Active
- Beds:
- 4
- Lot size:
- 1.1 Acres
- Year built:
- 1999
- Baths:
- 2.00
- MLS#:
- 2417441
- Subdivision:
- Not within a Subdivision
ADDITIONAL INFORMATION
HOME IS BEING SOLD "AS-IS". Located in a quiet, peaceful neighborhood. Fully furnished 4 BD/2 BA 1999 24 x 60 General doublewide MBH with land comes complete with all appliances and furniture, down to all the kitchen utensils, pots pans, plates, glassware, etc. 2 bedrooms have walk-in closets. The Master suite has a garden tub and shower. Gas logs in the fireplace. Outside you will find a detached building with 2 single car garages with dirt floors, a work bench, etc. The furniture on the front porch conveys as well. Schedule your showing today. NOTE: The following furniture does not convey: 2 Rocking chairs in living room.
$312,900
3397 Dusty Rd. Loris, SC 29569
- Type:
- Single Family-Detached
- Sq.Ft.:
- 1,605
- Status:
- Active
- Beds:
- 3
- Lot size:
- 0.56 Acres
- Year built:
- 2024
- Baths:
- 2.00
- MLS#:
- 2417007
- Subdivision:
- Not within a Subdivision
ADDITIONAL INFORMATION
NO HOA and NO RESTRICTIONS! This Tupelo II floor plan has 3 BR/2 BA's and sit on approximately .56 acre. This open floor plan offers a craftsman touch. The craftsman package includes an electric fireplace with shiplap and mantle shelf, barn door to the guest hallway, accent wall and crown molding in the Master bedroom, Riverside Interior doors, shaker style all wood construction cabinetry, wainscoting in the dining area and a craftsman style front entry door. There will be LVP flooring throughout. Solid surface countertops in the kitchen and bathrooms, stainless appliances. The Master suite has his/hers walk in closets, linen closet and double sink vanity. Home is complete and ready for you to move in. Schedule your appointment today. ** Pictures are from a previously built, similar home. Some features may not be the same as in the pictures. **
$397,000
4612 Red Bluff Rd. Loris, SC 29569
- Type:
- Single Family-Detached
- Sq.Ft.:
- 2,400
- Status:
- Active
- Beds:
- 3
- Lot size:
- 1.65 Acres
- Year built:
- 1981
- Baths:
- 3.00
- MLS#:
- 2416955
- Subdivision:
- Not within a Subdivision
ADDITIONAL INFORMATION
Welcome to your new home located minutes from Loris and just a short to drive to Hwy 22 with access to all Myrtle Beach has to offer. This home was custom built in 1981 and sits on 1.65 Acs. It has Cypress Slat Walls, Bruce Hardwood Floors and Wood Cabinets. The home has recently been painted, new carpet in the bedrooms, the cypress slat walls have been re-stained, some interior doors replaced and 10 floor joists have been replaced. The roof is approximately 6 years old. The HVAC is approximately 10 years old. In the sunken great room you will find a gas FP, built-ins, cypress slat walls and Bruce hardwood floors. The kitchen/breakfast nook area has a cooktop, wall oven, D/W, wood cabinetry and Bruce hardwood floors. Formal dining area has 2 corner built-ins and Bruce hardwood floors. The master has new carpet, tub/shower combo and WIC. Bedroom 2 has a Built-in desk, new carpet, WIC and fresh paint. The laundry room has plenty of room to add a freezer and more. Outside you will find a detached shop with a small living area above with 1 BD/1BA and a kitchen with access to the downstairs from inside the apartment. Downstairs in the detached building is a 2-car garage with extra storage. Attached to the home is a carport with a small workshop area. There is a well on the property, but it is not operational. Schedule your showing today.
- Type:
- Single Family-Detached
- Sq.Ft.:
- 1,578
- Status:
- Active
- Beds:
- 3
- Lot size:
- 0.27 Acres
- Year built:
- 2018
- Baths:
- 2.00
- MLS#:
- 2416938
- Subdivision:
- Woodland Valley
ADDITIONAL INFORMATION
This three bedroom, two bathroom, split bedroom plan home with a two car garage, was built in 2018 in the golf course community of Woodland Valley in Loris, South Carolina- just 30 MINUTES TO THE BEAUTIFUL BEACHES of the grand strand! This well maintained home has a VIEW OF THE GOLF COURSE with a lovely, mature tree line in the backyard. This home has convenient features including: a covered front porch, an open concept, an upstairs bonus room, double vanity in the primary bath, and a separate garden tub and shower in the primary bath as well. Don't forget to check out the virtual tour, and schedule a showing with your Realtor to check this opportunity out in person!
$375,000
241 Winding Path Dr. Loris, SC 29569
- Type:
- Single Family-Detached
- Sq.Ft.:
- 1,739
- Status:
- Active
- Beds:
- 3
- Lot size:
- 0.24 Acres
- Year built:
- 2016
- Baths:
- 3.00
- MLS#:
- 2416892
- Subdivision:
- Red Bluff Village
ADDITIONAL INFORMATION
**MOTIVATED SELLERS**Have you been looking for a home with a Resort-Style Oasis in the backyard??? If so, this 3 BR/2.5 Bath beauty is the one!!! This is the perfect home for your primary residence as well as an ideal 2nd home as short-term rentals are allowed in the community! Your friends & family will enjoy countless hours of entertainment with your In-Ground Saltwater Pool, Hot Tub, Covered Outdoor Bar & BBQ, and scenic pond views!!! Other great features of the yard include a stone firepit and wrought iron fencing with stone columns. If the power happens to go out, don't worry!! This home has a whole-home propane generator with an auto-switch that will keep everything inside and outside of the home up and running so you don't skip a beat! The Red Bluff Village community is conveniently located and is just under a 20 minute drive from everything North Myrtle Beach has to offer. As the new owner, if you do decide to leave your backyard oasis, you'll always be close to dining, shopping, golfing, fishing...sand, sun and fun!!!
$351,490
120 Pampa Dr. Loris, SC 29569
- Type:
- Single Family-Detached
- Sq.Ft.:
- 1,946
- Status:
- Active
- Beds:
- 4
- Lot size:
- 0.26 Acres
- Year built:
- 2024
- Baths:
- 3.00
- MLS#:
- 2416629
- Subdivision:
- Harper Meadows
ADDITIONAL INFORMATION
You don't want to miss out on this home! The popular Dover plan is a masterfully designed home with a great open concept kitchen, living, and dining area. Features include a fabulous pantry, stainless appliances, granite countertops, a large island with breakfast bar, and beautiful and durable flooring throughout the living areas, bath and laundry room. The versital flex room can be used as an office, formal dining room or playroom. The first floor private owner's suite offers a large walk-in closet, dual vanity, and a 5' shower. Upstairs you will find the large bonus room, additional bath and bedroom. Access to the rear covered porch just off the dining area creates wonderful outdoor living space. Ask about our Home Is Connected smart home package that is also included! this is America's Smart Home! Control the thermostat, front door light and lock, and video doorbell from your smartphone or with voice commands to Alexa. *Photos are of a similar Dover home. (Home and community information, including pricing, included features, terms, availability and amenities, are subject to change prior to sale at any time without notice or obligation. Square footages are approximate. Pictures, photographs, colors, features, and sizes are for illustration purposes only and will vary from the homes as built. Equal housing opportunity builder.)
$286,320
136 Pampa Dr. Loris, SC 29569
- Type:
- Single Family-Detached
- Sq.Ft.:
- 1,618
- Status:
- Active
- Beds:
- 3
- Lot size:
- 0.26 Acres
- Year built:
- 2024
- Baths:
- 2.00
- MLS#:
- 2416697
- Subdivision:
- Harper Meadows
ADDITIONAL INFORMATION
The Aria floor plan is the perfect choice for any stage of life, whether you are buying your first home or downsizing. You'll fall in love with this floor plan in one of our newest communities. This home features an open concept living room and kitchen that are great for entertaining. You will be able to picture yourself hosting a party on game day from this kitchen featuring stainless steel appliances, one level floating island, large pantry and plenty of cabinets. The owners suite is tucked in the back of the home separate from the other bedrooms, with a large bath with 5ft shower and double sinks. Enjoy the coastal air on the covered porch! This is America's Smart Home! Control the thermostat, front door light and lock, and video doorbell from your smartphone or with voice commands to Alexa. *Photos are of a similar Aria home. (Home and community information, including pricing, included features, terms, availability and amenities, are subject to change prior to sale at any time without notice or obligation. Square footages are approximate. Pictures, photographs, colors, features, and sizes are for illustration purposes only and will vary from the homes as built. Equal housing opportunity builder.)
$313,990
124 Pampa Dr. Loris, SC 29569
- Type:
- Single Family-Detached
- Sq.Ft.:
- 2,340
- Status:
- Active
- Beds:
- 4
- Lot size:
- 0.28 Acres
- Year built:
- 2024
- Baths:
- 3.00
- MLS#:
- 2416695
- Subdivision:
- Harper Meadows
ADDITIONAL INFORMATION
This spacious two-story home has everything you are looking for! With a large, open concept great room and kitchen you will have plenty of room to entertain. The kitchen boasts a large island with breakfast bar, stainless Whirlpool appliances and a walk-in pantry. The first floor also features a great size flex space which could be used as an office, formal dining room, or den. Your primary bedroom suite awaits upstairs with huge walk-in closet and very spacious bath with double sinks, 5' shower, and linen closet. Enjoy the coastal air on the covered porch overlooking the back yard. There is plenty of space in the two-car garage with garage door opener. It gets better- this is America's Smart Home! Control the thermostat, front door light and lock, and video doorbell from your smartphone or with voice commands to Alexa. *Photos are of a similar Galen home. (Home and community information, including pricing, included features, terms, availability and amenities, are subject to change prior to sale at any time without notice or obligation. Square footages are approximate. Pictures, photographs, colors, features, and sizes are for illustration purposes only and will vary from the homes as built. Equal housing opportunity builder.)
$279,990
149 Pampa Dr. Loris, SC 29569
- Type:
- Single Family-Detached
- Sq.Ft.:
- 1,774
- Status:
- Active
- Beds:
- 4
- Lot size:
- 0.23 Acres
- Year built:
- 2024
- Baths:
- 2.00
- MLS#:
- 2416692
- Subdivision:
- Harper Meadows
ADDITIONAL INFORMATION
Our Cali plan is the perfect one level home with a beautiful, open concept living area for entertaining. The kitchen features granite countertops, oversized island, 36" cabinets, walk-in pantry, and stainless appliances. The large owner's suite is tucked away at the back of the home, separated from the other bedrooms, with double vanity and 5' walk-in shower in the private master bath. Three additional bedrooms all on one floor. Enjoy the coastal air on the spacious covered rear porch! This is America's Smart Home! Control the thermostat, front door light and lock, and video doorbell from your smartphone or with voice commands to Alexa. *Photos are of a similar Cali home. (Home and community information, including pricing, included features, terms, availability and amenities, are subject to change prior to sale at any time without notice or obligation. Square footages are approximate. Pictures, photographs, colors, features, and sizes are for illustration purposes only and will vary from the homes as built. Equal housing opportunity builder.)
$297,990
148 Pampa Dr. Loris, SC 29569
- Type:
- Single Family-Detached
- Sq.Ft.:
- 2,340
- Status:
- Active
- Beds:
- 4
- Lot size:
- 0.25 Acres
- Year built:
- 2024
- Baths:
- 3.00
- MLS#:
- 2416690
- Subdivision:
- Harper Meadows
ADDITIONAL INFORMATION
This spacious two-story home has everything you are looking for! With a large, open concept great room and kitchen you will have plenty of room to entertain. The kitchen boasts a large island with breakfast bar, stainless Whirlpool appliances and a walk-in pantry. The first floor also features a great size flex space which could be used as an office, formal dining room, or den. Your primary bedroom suite awaits upstairs with huge walk-in closet and very spacious bath with double sinks, 5' shower, and linen closet. Enjoy the coastal air on the covered porch overlooking the back yard. There is plenty of space in the two-car garage with garage door opener. It gets better- this is America's Smart Home! Control the thermostat, front door light and lock, and video doorbell from your smartphone or with voice commands to Alexa. *Photos are of a similar Galen home. (Home and community information, including pricing, included features, terms, availability and amenities, are subject to change prior to sale at any time without notice or obligation. Square footages are approximate. Pictures, photographs, colors, features, and sizes are for illustration purposes only and will vary from the homes as built. Equal housing opportunity builder.)
$278,990
145 Pampa Dr. Loris, SC 29569
- Type:
- Single Family-Detached
- Sq.Ft.:
- 1,618
- Status:
- Active
- Beds:
- 3
- Lot size:
- 0.23 Acres
- Year built:
- 2024
- Baths:
- 2.00
- MLS#:
- 2416687
- Subdivision:
- Harper Meadows
ADDITIONAL INFORMATION
The Aria floor plan is the perfect choice for any stage of life, whether you are buying your first home or downsizing. You'll fall in love with this floor plan in one of our newest communities. This home features an open concept living room and kitchen that are great for entertaining. You will be able to picture yourself hosting a party on game day from this kitchen featuring stainless steel appliances, one level floating island, large pantry and plenty of cabinets. The owners suite is tucked in the back of the home separate from the other bedrooms, with a large bath with 5ft shower and double sinks. Enjoy the coastal air on the covered porch! This is America's Smart Home! Control the thermostat, front door light and lock, and video doorbell from your smartphone or with voice commands to Alexa. *Photos are of a similar Aria home. (Home and community information, including pricing, included features, terms, availability and amenities, are subject to change prior to sale at any time without notice or obligation. Square footages are approximate. Pictures, photographs, colors, features, and sizes are for illustration purposes only and will vary from the homes as built. Equal housing opportunity builder.)
$283,990
144 Pampa Dr. Loris, SC 29569
- Type:
- Single Family-Detached
- Sq.Ft.:
- 1,774
- Status:
- Active
- Beds:
- 4
- Lot size:
- 0.23 Acres
- Year built:
- 2024
- Baths:
- 2.00
- MLS#:
- 2416686
- Subdivision:
- Harper Meadows
ADDITIONAL INFORMATION
Our Cali plan is the perfect one level home with a beautiful, open concept living area for entertaining. The kitchen features granite countertops, oversized island, 36" cabinets, walk-in pantry, and stainless appliances. The large owner's suite is tucked away at the back of the home, separated from the other bedrooms, with double vanity and 5' walk-in shower in the private master bath. Three additional bedrooms all on one floor. Enjoy the coastal air on the spacious covered rear porch! This is America's Smart Home! Control the thermostat, front door light and lock, and video doorbell from your smartphone or with voice commands to Alexa. *Photos are of a similar Cali home. (Home and community information, including pricing, included features, terms, availability and amenities, are subject to change prior to sale at any time without notice or obligation. Square footages are approximate. Pictures, photographs, colors, features, and sizes are for illustration purposes only and will vary from the homes as built. Equal housing opportunity builder.)
$339,990
141 Pampa Dr. Loris, SC 29569
- Type:
- Single Family-Detached
- Sq.Ft.:
- 2,671
- Status:
- Active
- Beds:
- 4
- Lot size:
- 0.23 Acres
- Year built:
- 2024
- Baths:
- 3.00
- MLS#:
- 2416684
- Subdivision:
- Harper Meadows
ADDITIONAL INFORMATION
You don't want to miss out on this home! The popular Dover plan is a masterfully designed home with a great open concept kitchen, living, and dining area. Features include a fabulous pantry, stainless appliances, granite countertops, a large island with breakfast bar, and beautiful and durable flooring throughout the living areas, bath and laundry room. The versital flex room can be used as an office, formal dining room or playroom. The first floor private owner's suite offers a large walk-in closet, dual vanity, and a 5' shower. Upstairs you will find the large bonus room, additional bath and bedroom. Access to the rear covered porch just off the dining area creates wonderful outdoor living space. Ask about our Home Is Connected smart home package that is also included! this is America's Smart Home! Control the thermostat, front door light and lock, and video doorbell from your smartphone or with voice commands to Alexa. *Photos are of a similar Dover home. (Home and community information, including pricing, included features, terms, availability and amenities, are subject to change prior to sale at any time without notice or obligation. Square footages are approximate. Pictures, photographs, colors, features, and sizes are for illustration purposes only and will vary from the homes as built. Equal housing opportunity builder.)
$298,990
140 Pampa Dr. Loris, SC 29569
- Type:
- Single Family-Detached
- Sq.Ft.:
- 1,883
- Status:
- Active
- Beds:
- 3
- Lot size:
- 0.25 Acres
- Year built:
- 2024
- Baths:
- 2.00
- MLS#:
- 2416682
- Subdivision:
- Harper Meadows
ADDITIONAL INFORMATION
You don't want to miss out on this home! The popular Dover plan is a masterfully designed home with a great open concept kitchen, living, and dining area. Features include a fabulous pantry, stainless appliances, granite countertops, a large island with breakfast bar, and beautiful and durable flooring throughout the living areas, bath and laundry room. The versital flex room can be used as an office, formal dining room or playroom. The first floor private owner's suite offers a large walk-in closet, dual vanity, and a 5' shower. Access to the rear covered porch just off the dining area creates wonderful outdoor living space. Ask about our Home Is Connected smart home package that is also included! this is America's Smart Home! Control the thermostat, front door light and lock, and video doorbell from your smartphone or with voice commands to Alexa. *Photos are of a similar Dover home. (Home and community information, including pricing, included features, terms, availability and amenities, are subject to change prior to sale at any time without notice or obligation. Square footages are approximate. Pictures, photographs, colors, features, and sizes are for illustration purposes only and will vary from the homes as built. Equal housing opportunity builder.)
$279,990
137 Pampa Dr. Loris, SC 29569
- Type:
- Single Family-Detached
- Sq.Ft.:
- 1,774
- Status:
- Active
- Beds:
- 4
- Lot size:
- 0.23 Acres
- Year built:
- 2024
- Baths:
- 2.00
- MLS#:
- 2416681
- Subdivision:
- Harper Meadows
ADDITIONAL INFORMATION
Our Cali plan is the perfect one level home with a beautiful, open concept living area for entertaining. The kitchen features granite countertops, oversized island, 36" cabinets, walk-in pantry, and stainless appliances. The large owner's suite is tucked away at the back of the home, separated from the other bedrooms, with double vanity and 5' walk-in shower in the private master bath. Three additional bedrooms all on one floor. Enjoy the coastal air on the spacious covered rear porch! This is America's Smart Home! Control the thermostat, front door light and lock, and video doorbell from your smartphone or with voice commands to Alexa. *Photos are of a similar Cali home. (Home and community information, including pricing, included features, terms, availability and amenities, are subject to change prior to sale at any time without notice or obligation. Square footages are approximate. Pictures, photographs, colors, features, and sizes are for illustration purposes only and will vary from the homes as built. Equal housing opportunity builder.)
$273,990
133 Pampa Dr. Loris, SC 29569
- Type:
- Single Family-Detached
- Sq.Ft.:
- 1,618
- Status:
- Active
- Beds:
- 3
- Lot size:
- 0.23 Acres
- Year built:
- 2024
- Baths:
- 2.00
- MLS#:
- 2416677
- Subdivision:
- Harper Meadows
ADDITIONAL INFORMATION
The Aria floor plan is the perfect choice for any stage of life, whether you are buying your first home or downsizing. You'll fall in love with this floor plan in one of our newest communities. This home features an open concept living room and kitchen that are great for entertaining. You will be able to picture yourself hosting a party on game day from this kitchen featuring stainless steel appliances, one level floating island, large pantry and plenty of cabinets. The owners suite is tucked in the back of the home separate from the other bedrooms, with a large bath with 5ft shower and double sinks. Enjoy the coastal air on the covered porch! This is America's Smart Home! Control the thermostat, front door light and lock, and video doorbell from your smartphone or with voice commands to Alexa. *Photos are of a similar Aria home. (Home and community information, including pricing, included features, terms, availability and amenities, are subject to change prior to sale at any time without notice or obligation. Square footages are approximate. Pictures, photographs, colors, features, and sizes are for illustration purposes only and will vary from the homes as built. Equal housing opportunity builder.)
 |
| Provided courtesy of the Coastal Carolinas MLS. Copyright 2025 of the Coastal Carolinas MLS. All rights reserved. Information is provided exclusively for consumers' personal, non-commercial use, and may not be used for any purpose other than to identify prospective properties consumers may be interested in purchasing, and that the data is deemed reliable but is not guaranteed accurate by the Coastal Carolinas MLS. |

This information is provided exclusively for consumers’ personal, non-commercial use and, that may not be used for any purpose other than to identify prospective properties consumers may be interested in purchasing. ** This data is deemed reliable, but is not guaranteed accurate by the MLS. Under no circumstances should the information contained herein be relied upon by any person in making a decision to purchase any of the described properties. MLS users should be advised and should advise prospective purchasers to verify all information in regard to the property by their own independent investigation and, in particular, to verify, if important to them, room sizes, square footage, lot size, property boundaries, age of structures, school district, flood insurance, zoning restrictions and easements, fixtures or personal property excluded, and availability of water and sewer prior to submitting an offer to purchase the property. Copyright 2022 Pee Dee Realtor Association. All rights reserved.
Loris Real Estate
The median home value in Loris, SC is $237,500. This is lower than the county median home value of $311,200. The national median home value is $338,100. The average price of homes sold in Loris, SC is $237,500. Approximately 40.45% of Loris homes are owned, compared to 50.16% rented, while 9.39% are vacant. Loris real estate listings include condos, townhomes, and single family homes for sale. Commercial properties are also available. If you see a property you’re interested in, contact a Loris real estate agent to arrange a tour today!
Loris, South Carolina 29569 has a population of 2,473. Loris 29569 is less family-centric than the surrounding county with 13.72% of the households containing married families with children. The county average for households married with children is 20.08%.
The median household income in Loris, South Carolina 29569 is $30,102. The median household income for the surrounding county is $54,688 compared to the national median of $69,021. The median age of people living in Loris 29569 is 44.6 years.
Loris Weather
The average high temperature in July is 89.6 degrees, with an average low temperature in January of 33.3 degrees. The average rainfall is approximately 51.7 inches per year, with 1.1 inches of snow per year.



