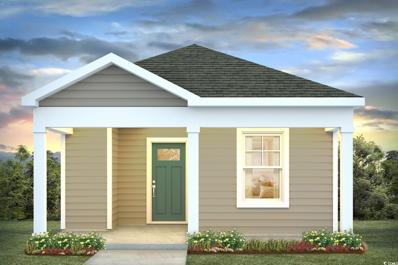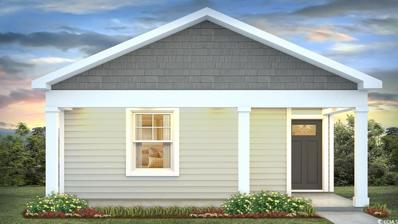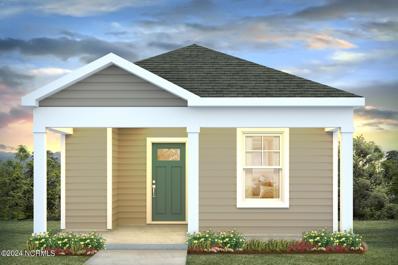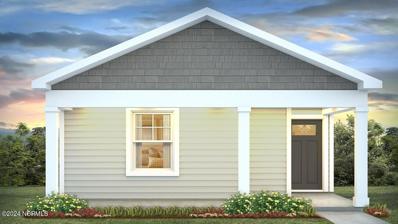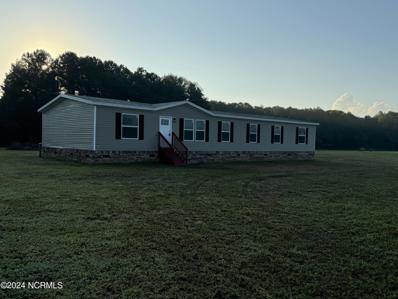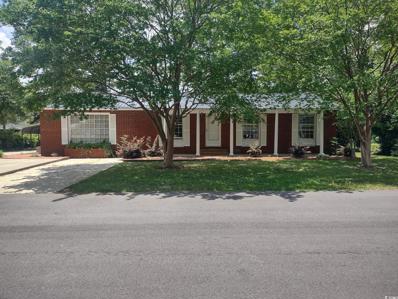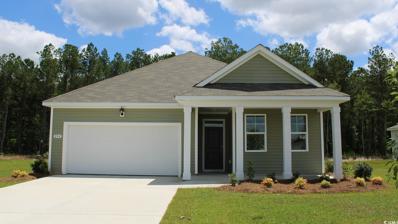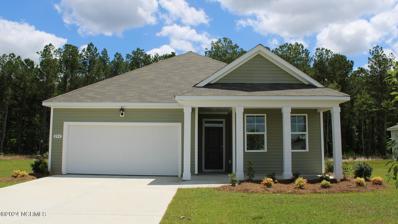Tabor City NC Homes for Sale
- Type:
- Single Family
- Sq.Ft.:
- 1,774
- Status:
- Active
- Beds:
- 4
- Lot size:
- 0.14 Acres
- Year built:
- 2024
- Baths:
- 2.00
- MLS#:
- 100479417
- Subdivision:
- Cottonwood
ADDITIONAL INFORMATION
*4 bedroom, 2 bath*Stainless appliances*Walk in pantry *Oversized island.*Large private owner's bath with 5 ft shower, linen closet and large walk in closet. *Covered back porch*Blinds included on all standard windows*Home is Connected *Quicktie Framing System *Deako Lighting Switches *Builder Warranty *Photos are of a similar Cali home. (Home and community information, including pricing, included features, terms, availability and amenities, are subject to change prior to sale at any time without notice or obligation. Square footages are approximate. Pictures, photographs, colors, features, and sizes are for illustration purposes only and will vary from the homes as built. Equal housing opportunity builder.)
- Type:
- Single Family
- Sq.Ft.:
- 1,618
- Status:
- Active
- Beds:
- 3
- Lot size:
- 0.19 Acres
- Year built:
- 2024
- Baths:
- 2.00
- MLS#:
- 100479410
- Subdivision:
- Cottonwood
ADDITIONAL INFORMATION
*3 bedroom, 2 bath*Stainless appliances*Large island*Walk in pantry*5ft shower in primary bath*Covered back porch*Blinds on all standard windows.*Home is Connected *Deako Lighting Switches *Builder Warranty *Photos are of a similar Aria home. Pictures, photographs, colors, features, and sizes are for illustration purposes only and will vary from the homes as built. Home and community information, including pricing, included features, terms, availability and amenities, are subject to change and prior sale at any time without notice or obligation. Square footage dimensions are approximate. D.R. Horton is an equal housing opportunity builder.
- Type:
- Single Family
- Sq.Ft.:
- 1,774
- Status:
- Active
- Beds:
- 4
- Lot size:
- 0.14 Acres
- Year built:
- 2024
- Baths:
- 2.00
- MLS#:
- 100479388
- Subdivision:
- Cottonwood
ADDITIONAL INFORMATION
*4 bedroom, 2 bath*Stainless appliances*Walk in pantry *Oversized island.*Large private owner's bath with 5 ft shower, linen closet and large walk in closet. *Covered back porch*Blinds included on all standard windows*Home is Connected *Quicktie Framing System *Deako Lighting Switches *Builder Warranty *Photos are of a similar Cali home. (Home and community information, including pricing, included features, terms, availability and amenities, are subject to change prior to sale at any time without notice or obligation. Square footages are approximate. Pictures, photographs, colors, features, and sizes are for illustration purposes only and will vary from the homes as built. Equal housing opportunity builder.)
- Type:
- Single Family
- Sq.Ft.:
- 1,800
- Status:
- Active
- Beds:
- 3
- Lot size:
- 5 Acres
- Year built:
- 1958
- Baths:
- 2.00
- MLS#:
- 100477768
- Subdivision:
- Not In Subdivision
ADDITIONAL INFORMATION
Here is your opportunity to own a 1,800SqFt brick home with 5 acres of land AND a 1,280SqFt workshop/storage building just 30 minutes from Brunswick County Beaches and Myrtle Beach, SC.3 BR 2 Baths with a laundry room, huge kitchen, den, formal living room with fireplace and 2 car carport. Many unique features such as an abundance of built in cabinets, wood ceilings, home sits far off of the highway, Just a little TLC and this could be your dream home in the country!
- Type:
- Mobile Home
- Sq.Ft.:
- 1,216
- Status:
- Active
- Beds:
- 3
- Lot size:
- 1.18 Acres
- Year built:
- 2019
- Baths:
- 2.00
- MLS#:
- 2424813
- Subdivision:
- Not within a Subdivision
ADDITIONAL INFORMATION
Welcome to your tranquil retreat in Tabor City! This beautifully designed manufactured home offers a perfect blend of modern amenities and serene country living. Step inside to discover an open-concept kitchen that's both stylish and functional, featuring a spacious layout with an area for an optional coffee bar area, perfect for your morning brews. The inviting living space flows seamlessly into the kitchen and dining area, making it ideal for entertaining or cozy gatherings. The primary suite is a true sanctuary, boasting both a luxurious soaking tub and a separate shower for ultimate relaxation. Two well-appointed guest rooms are thoughtfully situated on either side of the second bathroom, which includes a convenient tub-shower combo, ensuring privacy for family or visitors. Home also boast of a newly installed metal roof. Outside, you'll find a free-standing storage building, perfect for all your outdoor gear and tools. Surrounded by the natural beauty of the countryside, this home invites you to embrace the quiet life while enjoying the stunning scenery. Don't miss your chance to own this modern oasis in Tabor City—where comfort meets nature!
- Type:
- Single Family-Detached
- Sq.Ft.:
- 813
- Status:
- Active
- Beds:
- 2
- Lot size:
- 0.15 Acres
- Year built:
- 2024
- Baths:
- 2.00
- MLS#:
- 2423274
- Subdivision:
- Cottonwood Place
ADDITIONAL INFORMATION
Welcome to our newest community located just over the SC/NC line. This one-story home offers two bedrooms, two bath with an open living and kitchen area, perfect for any stage of life. The owner's suite is tucked at the back of home with a private bath, 5 ft shower and walk in closet. You will enjoy the coastal weather on the covered porch located off from the kitchen. Features include stainless appliances, outside storage and blinds on all standard windows. This is America's Smart Home! Each of our homes comes with an industry leading smart home technology package that will allow you to control the thermostat, front door light and lock, and video doorbell from your smartphone or with voice commands to Alexa. This is America's Smart Home! Each of our homes comes with an industry leading smart home technology package that will allow you to control the thermostat, front door light and lock, and video doorbell from your smartphone or with voice commands to Alexa. *Photos are of a similar Hannah home. (Home and community information, including pricing, included features, terms, availability and amenities, are subject to change prior to sale at any time without notice or obligation. Square footages are approximate. Pictures, photographs, colors, features, and sizes are for illustration purposes only and will vary from the homes as built. Equal housing opportunity builder.)
- Type:
- Single Family-Detached
- Sq.Ft.:
- 1,023
- Status:
- Active
- Beds:
- 3
- Lot size:
- 0.14 Acres
- Year built:
- 2024
- Baths:
- 2.00
- MLS#:
- 2423273
- Subdivision:
- Cottonwood Place
ADDITIONAL INFORMATION
This one-story home offers three bedrooms, two bath with an open living, kitchen and dining area, perfect for any stage of life. The owner's suite is separate from the guest bedrooms with a private bath, 5 ft shower and walk in closet. You will enjoy the coastal weather on the covered porch located off from the living room. Features include stainless appliances, outside storage and blinds on all standard windows. This is America's Smart Home! Each of our homes comes with an industry leading smart home technology package that will allow you to control the thermostat, front door light and lock, and video doorbell from your smartphone or with voice commands to Alexa. *Photos are of a similar Wyeth home. Pictures, photographs, colors, features, and sizes are for illustration purposes only and will vary from the homes as built. Home and community information, including pricing, included features, terms, availability and amenities, are subject to change and prior sale at any time without notice or obligation. Square footage dimensions are approximate. D.R. Horton is an equal housing opportunity builder
- Type:
- Single Family
- Sq.Ft.:
- 813
- Status:
- Active
- Beds:
- 2
- Lot size:
- 0.15 Acres
- Year built:
- 2024
- Baths:
- 2.00
- MLS#:
- 100469909
- Subdivision:
- Cottonwood
ADDITIONAL INFORMATION
Welcome to our newest community located just over the SC/NC line. This one-story home offers two bedrooms, two bath with an open living and kitchen area, perfect for any stage of life. The owner's suite is tucked at the back of home with a private bath, 5 ft shower and walk in closet. You will enjoy the coastal weather on the covered porch located off from the kitchen. Features include stainless appliances, outside storage and blinds on all standard windows. This is America's Smart Home! Each of our homes comes with an industry leading smart home technology package that will allow you to control the thermostat, front door light and lock, and video doorbell from your smartphone or with voice commands to Alexa.This is America's Smart Home! Each of our homes comes with an industry leading smart home technology package that will allow you to control the thermostat, front door light and lock, and video doorbell from your smartphone or with voice commands to Alexa.*Photos are of a similar Hannah home.(Home and community information, including pricing, included features, terms, availability and amenities, are subject to change prior to sale at any time without notice or obligation. Square footages are approximate. Pictures, photographs, colors, features, and sizes are for illustration purposes only and will vary from the homes as built. Equal housing opportunity builder.)
- Type:
- Single Family
- Sq.Ft.:
- 1,023
- Status:
- Active
- Beds:
- 3
- Lot size:
- 0.14 Acres
- Year built:
- 2024
- Baths:
- 2.00
- MLS#:
- 100469908
- Subdivision:
- Cottonwood
ADDITIONAL INFORMATION
This one-story home offers three bedrooms, two bath with an open living, kitchen and dining area, perfect for any stage of life. The owner's suite is separate from the guest bedrooms with a private bath, 5 ft shower and walk in closet. You will enjoy the coastal weather on the covered porch located off from the living room. Features include stainless appliances, outside storage and blinds on all standard windows. This is America's Smart Home! Each of our homes comes with an industry leading smart home technology package that will allow you to control the thermostat, front door light and lock, and video doorbell from your smartphone or with voice commands to Alexa.*Photos are of a similar Wyeth home. Pictures, photographs, colors, features, and sizes are for illustration purposes only and will vary from the homes as built. Home and community information, including pricing, included features, terms, availability and amenities, are subject to change and prior sale at any time without notice or obligation. Square footage dimensions are approximate. D.R. Horton is an equal housing opportunity builder
- Type:
- Single Family
- Sq.Ft.:
- 1,422
- Status:
- Active
- Beds:
- 3
- Lot size:
- 0.27 Acres
- Year built:
- 2024
- Baths:
- 2.00
- MLS#:
- 100469323
- Subdivision:
- Not In Subdivision
ADDITIONAL INFORMATION
Take advantage of pre-construction pricing before the values increase. New construction custom home in the heart of Tabor City. Great opportunity to own a custom home just minutes from downtown. Superior construction that surpasses current building codes. Rest well during Hurricane season as the home is built to 150 mph wind zone. Enjoy solid wood white shaker cabinets with granite counter tops. Stainless LG energy efficient appliances. Upgraded LED lighting with ceiling fans and low maintenance LVP flooring throughout the home. Covered front porch, rear porch and additional patio great for entertaining or just relaxing. Take advantage of pre-construction pricing before it is too late.
- Type:
- Manufactured Home
- Sq.Ft.:
- 2,302
- Status:
- Active
- Beds:
- 5
- Lot size:
- 5.78 Acres
- Year built:
- 2021
- Baths:
- 3.00
- MLS#:
- 100468090
- Subdivision:
- Other
ADDITIONAL INFORMATION
2021 Year Model Approximately 2302 Sq Ft 5 Bedroom 3 Full Bath Manufactured Home. Large Island Kitchen with New Appliances, Dining Area, Living Room, Den, Main Bedroom/Bath with Walk in Closet, Garden Tub, Separate Shower, His and Hers Vanity. Laundry room. Central Heat and Air, Permanent Foundation, Public Water, Private Septic, 5.78 Acres! fha, VA, Conventional
- Type:
- Single Family-Detached
- Sq.Ft.:
- 4,364
- Status:
- Active
- Beds:
- 5
- Lot size:
- 1.03 Acres
- Year built:
- 1955
- Baths:
- 5.00
- MLS#:
- 2419930
- Subdivision:
- Not within a Subdivision
ADDITIONAL INFORMATION
Historic Charm in Tabor City. If you're seeking a home that blends historic charm with modern updates, look no further! This beautiful property in Tabor City invites you in with its welcoming foyer, where warm heart pine flooring sets the tone throughout. To your left, you'll find a cozy living room featuring a wood-burning fireplace—perfect for relaxing on cool evenings. Double French doors open to the front porch, offering a delightful spot to enjoy your morning coffee. The home’s windows, replaced around 2000, are double pane, enhancing energy efficiency. Adjacent to the living room is a spacious downstairs bedroom, complete with an ensuite bathroom featuring a classic cast iron bathtub with a tiled surround. A generous walk-in closet adds extra convenience. In 1996, the owners thoughtfully added a half bath under the staircase, which was further updated in 2004 to enhance functionality. Step into the sunroom, where a herringbone-pattern brick floor adds rustic charm. The room is finished with a vinyl ceiling and exterior, and the sunroom windows were replaced in 2022 to allow natural light to flood the space. At the heart of the home lies a stunning kitchen designed with both beauty and practicality in mind. The long center island offers an ideal workspace for baking or meal prep, while glass-front cabinetry adds a touch of elegance. The kitchen is equipped with modern appliances, including a 5-burner GE range with double convection ovens, a refrigerator from 2013, and a newer LG washer and dryer. Quartz countertops, a tile backsplash, under-cabinet lighting, and electric motion blinds add to the list of thoughtful touches. Off the kitchen, a built-in desk and cabinetry provide the perfect spot for a home office setup. From there, follow the breezeway, which was added around 2003 and includes two full closets, leading to the garage. The garage is wired for a 240 electric charging station and includes a sink and ample storage. The main part of the home houses four generously sized bedrooms, including a spacious master suite with a huge walk-in closet. In the rear addition, you’ll find a wide 4-foot staircase leading up to an expansive bonus room, perfect for entertaining. This space includes a kitchenette with a refrigerator, dishwasher, and microwave, along with a full bathroom and a 119-inch drop-down screen with a projector for movie nights. The exterior of the home is equally impressive, with meticulously landscaped grounds set on a generous lot. The coachman-style driveway adds to the home’s curb appeal. This home truly combines the best of historic charm and modern living. Come see it for yourself and make this Tabor City treasure your own!
- Type:
- Single Family
- Sq.Ft.:
- 2,656
- Status:
- Active
- Beds:
- 4
- Lot size:
- 0.6 Acres
- Year built:
- 1963
- Baths:
- 3.00
- MLS#:
- 100461636
- Subdivision:
- Not In Subdivision
ADDITIONAL INFORMATION
Welcome to this stunning contemporary home, where modern elegance and outdoor living blend seamlessly. Designed with an emphasis on open spaces, this residence features an abundance of windows that offer picturesque views of the surrounding landscape. Step outside to discover an oasis tailored for relaxation and entertainment. The expansive patio, complete with a stylish side patio that can be used as a firepit area or an additional seating area, is perfect for gathering with friends and family. Dive into the sparkling inground pool or enjoy the comfort of the adjacent pool house. A private outdoor deck, accessible only from inside the home, provides a retreat to enjoy the beautiful outdoors. The home's contemporary design is showcased through four spacious bedrooms and three bathrooms. The primary suite and an additional bedroom each feature their own ensuite bathrooms, while a Jack and Jill bathroom serves the other two bedrooms. The open-concept living area, complemented by a formal dining room and living space, creates a seamless flow for entertaining and daily living. The eat-in kitchen is a culinary delight with lots of ample natural light. An interior courtyard with a sitting area adds an extra touch of tranquility to the home. The foyer, adorned with elegant stone tile flooring, provides a warm welcome. Additional conveniences include a dedicated laundry room and a three-car carport with integrated storage.The property also has a versatile outbuilding, ideal for use as an entertainment space, workshop, or extra storage. This building is equipped with heating and cooling, a sink and cabinet area, and rear storage. An attic offers additional storage solutions. This exceptional home perfectly marries modern design with luxurious outdoor living, making it an ideal choice for enjoying the best of N.C's climate and is just a short drive from N.Myrtle Beach, SC. Don't miss this one of a kind home! (approx. lot lines in photos). LISTING AGENT IS ALSO A OWNER.
$219,900
105 Brown St. Tabor City, NC 28463
- Type:
- Single Family-Detached
- Sq.Ft.:
- 1,350
- Status:
- Active
- Beds:
- 3
- Lot size:
- 0.3 Acres
- Year built:
- 1964
- Baths:
- 1.00
- MLS#:
- 2418664
- Subdivision:
- Outside of Horry & Georgetown counties
ADDITIONAL INFORMATION
Priced to Sell!! This charming, newly remodeled brick ranch home sits within the city limits of Tabor City. The home features, a large living room with fireplace, 3 bedrooms & 1 bath. The open concept floor plan allows viewing of the firplace from the kitchen and dining room. There is a built in desk area in the kitchen and new granite counter tops. The laundry room sits just off the kitchen with a door leading to the back of the home, where there is a large covered deck/patio and back yard. The entire home features all new windows, painting, lighting fixtures, luxury vinyl flooring, interior doors, roof, hot water heater and a beautiful tiled walk in shower. Outside there is an additional covered carport for parking.
- Type:
- Single Family-Detached
- Sq.Ft.:
- 1,618
- Status:
- Active
- Beds:
- 3
- Lot size:
- 0.17 Acres
- Year built:
- 2024
- Baths:
- 2.00
- MLS#:
- 2417197
- Subdivision:
- Cottonwood Place
ADDITIONAL INFORMATION
Our Aria plan is the perfect one level home with a beautiful, open concept living area for entertaining. The kitchen features granite countertops, oversized island, walk-in pantry, and stainless appliances. The large owner's suite is tucked away at the back of the home, separated from the other bedrooms, with double vanity and 5' walk-in shower in the private master bath. Spacious covered rear porch adds additional outdoor living space. This is America's Smart Home! Each of our homes comes with an industry leading smart home technology package that will allow you to control the thermostat, front door light and lock, and video doorbell from your smartphone or with voice commands to Alexa. *Photos are of a similar Aria home. (Home and community information, including pricing, included features, terms, availability and amenities, are subject to change prior to sale at any time without notice or obligation. Square footages are approximate. Pictures, photographs, colors, features, and sizes are for illustration purposes only and will vary from the homes as built. Equal housing opportunity builder.)
- Type:
- Single Family
- Sq.Ft.:
- 1,618
- Status:
- Active
- Beds:
- 3
- Lot size:
- 0.2 Acres
- Year built:
- 2024
- Baths:
- 2.00
- MLS#:
- 100457136
- Subdivision:
- Cottonwood
ADDITIONAL INFORMATION
MOVE-IN READY! Our Aria plan is the perfect one level home with a beautiful, open concept living area for entertaining. The kitchen features an oversized island, walk-in pantry, and stainless appliances. The large owner's suite is tucked away at the back of the home, separated from the other bedrooms, with double vanity and 5' walk-in shower in the private master bath. Spacious covered rear porch adds additional outdoor living space. This is America's Smart Home! Each of our homes comes with an industry leading smart home technology package that will allow you to control the thermostat, front door light and lock, and video doorbell from your smartphone or with voice commands to Alexa.*Photos are of a similar Aria home. (Home and community information, including pricing, included features, terms, availability and amenities, are subject to change prior to sale at any time without notice or obligation. Square footages are approximate. Pictures, photographs, colors, features, and sizes are for illustration purposes only and will vary from the homes as built. Equal housing opportunity builder.)
- Type:
- Single Family-Detached
- Sq.Ft.:
- 1,500
- Status:
- Active
- Beds:
- 4
- Lot size:
- 0.14 Acres
- Year built:
- 2024
- Baths:
- 2.00
- MLS#:
- 2416143
- Subdivision:
- Cottonwood Place
ADDITIONAL INFORMATION
This home has it all. Four bedrooms all on one floor, a well equiped kitchen with stainless appliance, pantry and breakfast bar. The kitchen overlooks to the dining and living room giving home an open, airy feel. The owner's suite is tucked in the back of the home with its own bath and walk in closet. Don't miss your opportunity to own this home. Blinds included on all standard windows completes this home. This is America's Smart Home! Each of our homes comes with an industry leading smart home technology package that will allow you to control the thermostat, front door light and lock, and video doorbell from your smartphone or with voice commands to Alexa. *Photos are of a similar Cameron home. (Home and community information, including pricing, included features, terms, availability and amenities, are subject to change prior to sale at any time without notice or obligation. Square footages are approximate. Pictures, photographs, colors, features, and sizes are for illustration purposes only and will vary from the homes as built. Equal housing opportunity builder.)
- Type:
- Single Family
- Sq.Ft.:
- 1,791
- Status:
- Active
- Beds:
- 4
- Lot size:
- 0.14 Acres
- Year built:
- 2024
- Baths:
- 2.00
- MLS#:
- 100454722
- Subdivision:
- Cottonwood
ADDITIONAL INFORMATION
MOVE-IN READY! This home has it all. Four bedrooms all on one floor, a well-equipped kitchen with stainless appliance, pantry and breakfast bar. The kitchen overlooks to the dining and living room giving home an open, airy feel. The owner's suite is tucked in the back of the home with its own bath and walk in closet. Don't miss your opportunity to own this home. Blinds included on all standard windows completes this home. This is America's Smart Home! Each of our homes comes with an industry leading smart home technology package that will allow you to control the thermostat, front door light and lock, and video doorbell from your smartphone or with voice commands to Alexa.*Photos are of a similar Cameron home. (Home and community information, including pricing, included features, terms, availability and amenities, are subject to change prior to sale at any time without notice or obligation. Square footages are approximate. Pictures, photographs, colors, features, and sizes are for illustration purposes only and will vary from the homes as built. Equal housing opportunity builder.)
- Type:
- Single Family
- Sq.Ft.:
- 1,045
- Status:
- Active
- Beds:
- 2
- Lot size:
- 0.13 Acres
- Year built:
- 2024
- Baths:
- 2.00
- MLS#:
- 100453639
- Subdivision:
- Cottonwood
ADDITIONAL INFORMATION
MOVE-IN READY! Our Perry plan welcomes you onto the front porch. You will appreciate the open floor plan, large living room with a well equipped kitchen, complete with Whirlpool appliances, breakfast bar and pantry. The owner's suite is tucked in the back of the home with a large walk-in closet, double sinks and 5 ft shower in the private owner's bath. Blinds are included on all standard windows in this home. This is America's Smart Home! Each of our homes comes with an industry leading smart home technology package that will allow you to control the thermostat, front door light and lock, and video doorbell from your smartphone or with voice commands to Alexa.*Photos are of a similar Perry home. (Home and community information, including pricing, included features, terms, availability and amenities, are subject to change prior to sale at any time without notice or obligation. Square footages are approximate. Pictures, photographs, colors, features, and sizes are for illustration purposes only and will vary from the homes as built. Equal housing opportunity builder.)
- Type:
- Single Family-Detached
- Sq.Ft.:
- 1,045
- Status:
- Active
- Beds:
- 2
- Lot size:
- 0.13 Acres
- Year built:
- 2024
- Baths:
- 2.00
- MLS#:
- 2415639
- Subdivision:
- Cottonwood Place
ADDITIONAL INFORMATION
Welcome to our newest community located just over the SC/NC line. Our Perry plan welcomes you onto the front porch. You will appreciate the open floor plan, large living room with a well equipped kitchen, complete with Whirlpool appliances, breakfast bar and pantry. The owner's suite is tucked in the back of the home with a large walk-in closet, double sinks and 5 ft shower in the private owner's bath. Blinds are included on all standard windows in this home. This is America's Smart Home! Each of our homes comes with an industry leading smart home technology package that will allow you to control the thermostat, front door light and lock, and video doorbell from your smartphone or with voice commands to Alexa. *Photos are of a similar Perry home. (Home and community information, including pricing, included features, terms, availability and amenities, are subject to change prior to sale at any time without notice or obligation. Square footages are approximate. Pictures, photographs, colors, features, and sizes are for illustration purposes only and will vary from the homes as built. Equal housing opportunity builder.)
- Type:
- Single Family-Detached
- Sq.Ft.:
- 1,618
- Status:
- Active
- Beds:
- 3
- Lot size:
- 0.19 Acres
- Year built:
- 2024
- Baths:
- 2.00
- MLS#:
- 2415113
- Subdivision:
- Cottonwood Place
ADDITIONAL INFORMATION
Our Aria plan is the perfect one level home with a beautiful, open concept living area for entertaining. The kitchen features granite countertops, oversized island, walk-in pantry, and stainless appliances. The large owner's suite is tucked away at the back of the home, separated from the other bedrooms, with double vanity and 5' walk-in shower in the private master bath. Spacious covered rear porch adds additional outdoor living space. This is America's Smart Home! Each of our homes comes with an industry leading smart home technology package that will allow you to control the thermostat, front door light and lock, and video doorbell from your smartphone or with voice commands to Alexa. *Photos are of a similar Aria home. (Home and community information, including pricing, included features, terms, availability and amenities, are subject to change prior to sale at any time without notice or obligation. Square footages are approximate. Pictures, photographs, colors, features, and sizes are for illustration purposes only and will vary from the homes as built. Equal housing opportunity builder.)
- Type:
- Single Family-Detached
- Sq.Ft.:
- 2,340
- Status:
- Active
- Beds:
- 4
- Lot size:
- 0.14 Acres
- Year built:
- 2024
- Baths:
- 3.00
- MLS#:
- 2415110
- Subdivision:
- Cottonwood Place
ADDITIONAL INFORMATION
This spacious two-story home has everything you are looking for! With a large, open concept great room and kitchen you will have plenty of room to entertain. The kitchen boasts a large island with breakfast bar, stainless Whirlpool appliances and a walk-in pantry. The first floor also features a great size flex space which could be used as an office, formal dining room, or den. Your primary bedroom suite awaits upstairs with huge walk-in closet and very spacious bath with double sinks, 5' shower, and linen closet. Enjoy the coastal air on the patio overlooking the back yard. There is plenty of space in the two-car garage with garage door opener. Blinds included on all standard windows completes this home. This is America's Smart Home! Each of our homes comes with an industry leading smart home technology package that will allow you to control the thermostat, front door light and lock, and video doorbell from your smartphone or with voice commands to Alexa. *Photos are of a similar Galen home. (Home and community information, including pricing, included features, terms, availability and amenities, are subject to change prior to sale at any time without notice or obligation. Square footages are approximate. Pictures, photographs, colors, features, and sizes are for illustration purposes only and will vary from the homes as built. Equal housing opportunity builder.)
- Type:
- Single Family
- Sq.Ft.:
- 1,618
- Status:
- Active
- Beds:
- 3
- Lot size:
- 0.19 Acres
- Year built:
- 2024
- Baths:
- 2.00
- MLS#:
- 100452350
- Subdivision:
- Cottonwood
ADDITIONAL INFORMATION
Our Aria plan is the perfect one level home with a beautiful, open concept living area for entertaining. The kitchen features an oversized island, walk-in pantry, and stainless appliances. The large owner's suite is tucked away at the back of the home, separated from the other bedrooms, with double vanity and 5' walk-in shower in the private master bath. Spacious covered rear porch adds additional outdoor living space. This is America's Smart Home! Each of our homes comes with an industry leading smart home technology package that will allow you to control the thermostat, front door light and lock, and video doorbell from your smartphone or with voice commands to Alexa.*Photos are of a similar Aria home. (Home and community information, including pricing, included features, terms, availability and amenities, are subject to change prior to sale at any time without notice or obligation. Square footages are approximate. Pictures, photographs, colors, features, and sizes are for illustration purposes only and will vary from the homes as built. Equal housing opportunity builder.)
- Type:
- Single Family-Detached
- Sq.Ft.:
- 1,774
- Status:
- Active
- Beds:
- 4
- Lot size:
- 0.14 Acres
- Year built:
- 2024
- Baths:
- 2.00
- MLS#:
- 2414518
- Subdivision:
- Cottonwood Place
ADDITIONAL INFORMATION
The Cali floor plan is our most popular one story home. This home features an open concept living room, dining room and kitchen that are great for entertaining. The kitchen featuring stainless appliances, a pantry and oversized island. Beautiful and durable vinyl flooring in the living space, baths and laundry room. The owner's suite is tucked away in the back of home, separate from the other bedrooms. The large private owner's bath offers a double vanity, 5 ft shower, linen closet and large walk in closet. You will enjoy the coastal weather on the covered back porch! Blinds included on all standard windows completes this home. This is America's Smart Home! Each of our homes comes with an industry leading smart home technology package that will allow you to control the thermostat, front door light and lock, and video doorbell from your smartphone or with voice commands to Alexa. *Photos are of a similar Cali home. (Home and community information, including pricing, included features, terms, availability and amenities, are subject to change prior to sale at any time without notice or obligation. Square footages are approximate. Pictures, photographs, colors, features, and sizes are for illustration purposes only and will vary from the homes as built. Equal housing opportunity builder.)
- Type:
- Single Family
- Sq.Ft.:
- 1,774
- Status:
- Active
- Beds:
- 4
- Lot size:
- 0.21 Acres
- Year built:
- 2024
- Baths:
- 2.00
- MLS#:
- 100450952
- Subdivision:
- Cottonwood
ADDITIONAL INFORMATION
The Cali floor plan is our most popular one story home. This home features an open concept living room, dining room and kitchen that are great for entertaining. The kitchen featuring stainless appliances, a pantry and oversized island. Beautiful and durable vinyl flooring in the living space, baths and laundry room. The owner's suite is tucked away in the back of home, separate from the other bedrooms. The large private owner's bath offers a double vanity, 5 ft shower, linen closet and large walk in closet. You will enjoy the coastal weather on the covered back porch! Blinds included on all standard windows completes this home. This is America's Smart Home! Each of our homes comes with an industry leading smart home technology package that will allow you to control the thermostat, front door light and lock, and video doorbell from your smartphone or with voice commands to Alexa.*Photos are of a similar Cali home. (Home and community information, including pricing, included features, terms, availability and amenities, are subject to change prior to sale at any time without notice or obligation. Square footages are approximate. Pictures, photographs, colors, features, and sizes are for illustration purposes only and will vary from the homes as built. Equal housing opportunity builder.)

 |
| Provided courtesy of the Coastal Carolinas MLS. Copyright 2024 of the Coastal Carolinas MLS. All rights reserved. Information is provided exclusively for consumers' personal, non-commercial use, and may not be used for any purpose other than to identify prospective properties consumers may be interested in purchasing, and that the data is deemed reliable but is not guaranteed accurate by the Coastal Carolinas MLS. |
Tabor City Real Estate
The median home value in Tabor City, NC is $243,000. This is higher than the county median home value of $154,700. The national median home value is $338,100. The average price of homes sold in Tabor City, NC is $243,000. Approximately 43.96% of Tabor City homes are owned, compared to 32.04% rented, while 24.01% are vacant. Tabor City real estate listings include condos, townhomes, and single family homes for sale. Commercial properties are also available. If you see a property you’re interested in, contact a Tabor City real estate agent to arrange a tour today!
Tabor City, North Carolina has a population of 3,736. Tabor City is less family-centric than the surrounding county with 20.24% of the households containing married families with children. The county average for households married with children is 24.43%.
The median household income in Tabor City, North Carolina is $34,828. The median household income for the surrounding county is $40,562 compared to the national median of $69,021. The median age of people living in Tabor City is 40.2 years.
Tabor City Weather
The average high temperature in July is 89.7 degrees, with an average low temperature in January of 31.6 degrees. The average rainfall is approximately 50.1 inches per year, with 1.6 inches of snow per year.





